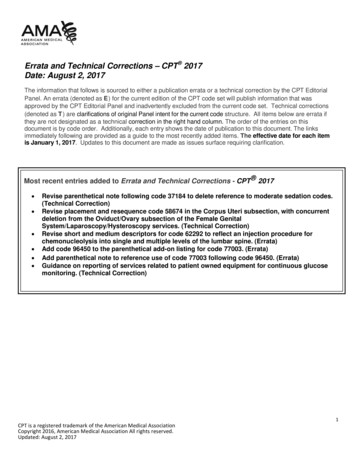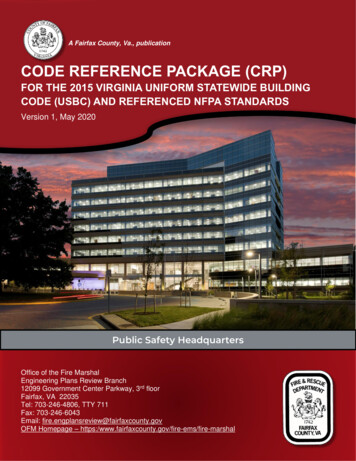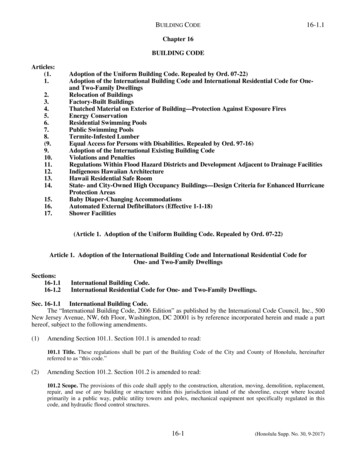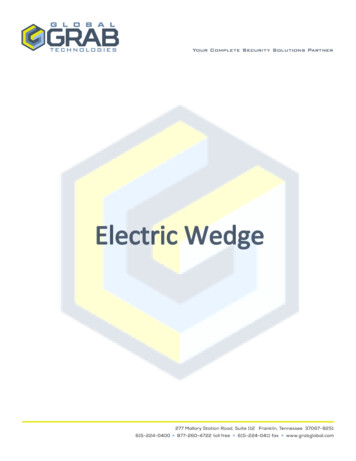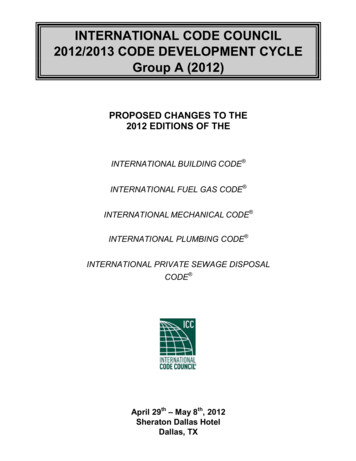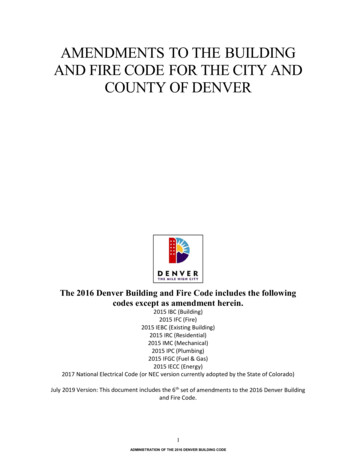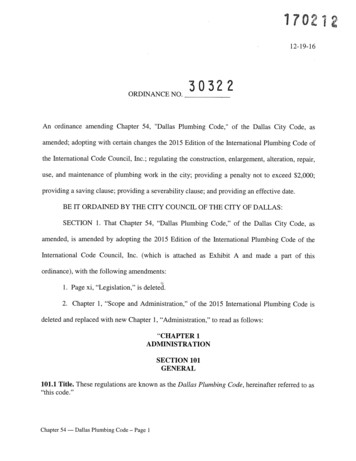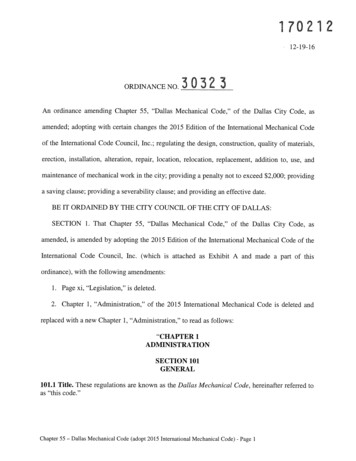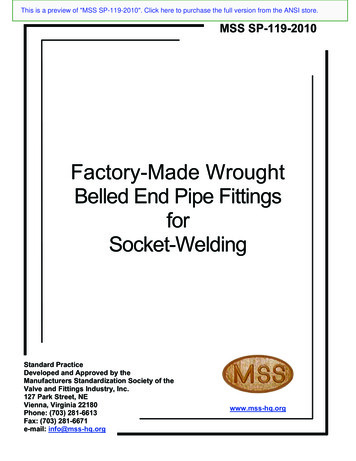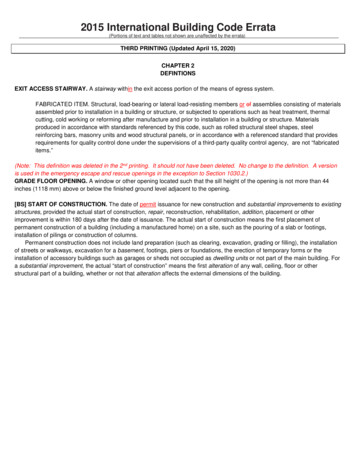
Transcription
2015 International Building Code Errata(Portions of text and tables not shown are unaffected by the errata)THIRD PRINTING (Updated April 15, 2020)CHAPTER 2DEFINTIONSEXIT ACCESS STAIRWAY. A stairway within the exit access portion of the means of egress system.FABRICATED ITEM. Structural, load-bearing or lateral load-resisting members or of assemblies consisting of materialsassembled prior to installation in a building or structure, or subjected to operations such as heat treatment, thermalcutting, cold working or reforming after manufacture and prior to installation in a building or structure. Materialsproduced in accordance with standards referenced by this code, such as rolled structural steel shapes, steelreinforcing bars, masonry units and wood structural panels, or in accordance with a referenced standard that providesrequirements for quality control done under the supervisions of a third-party quality control agency, are not “fabricateditems.”(Note: This definition was deleted in the 2nd printing. It should not have been deleted. No change to the definition. A versionis used in the emergency escape and rescue openings in the exception to Section 1030.2.)GRADE FLOOR OPENING. A window or other opening located such that the sill height of the opening is not more than 44inches (1118 mm) above or below the finished ground level adjacent to the opening.[BS] START OF CONSTRUCTION. The date of permit issuance for new construction and substantial improvements to existingstructures, provided the actual start of construction, repair, reconstruction, rehabilitation, addition, placement or otherimprovement is within 180 days after the date of issuance. The actual start of construction means the first placement ofpermanent construction of a building (including a manufactured home) on a site, such as the pouring of a slab or footings,installation of pilings or construction of columns.Permanent construction does not include land preparation (such as clearing, excavation, grading or filling), the installationof streets or walkways, excavation for a basement, footings, piers or foundations, the erection of temporary forms or theinstallation of accessory buildings such as garages or sheds not occupied as dwelling units or not part of the main building. Fora substantial improvement, the actual “start of construction” means the first alteration of any wall, ceiling, floor or otherstructural part of a building, whether or not that alteration affects the external dimensions of the building.
2015 International Building Code Errata(Portions of text and tables not shown are unaffected by the errata)SECOND PRINTING (Updated October 22, 2015)CHAPTER 2DEFINITIONSSECTION 202DEFINITIONS[RB] GRADE FLOOR OPENING. A window or other opening located such that the sill height of the opening is notmore than 44 inches (1118 mm) above or below the finished ground level adjacent to the opening.
2015 International Building Code Errata(Portions of text and tables not shown are unaffected by the errata)FIRST PRINTING (Updated June 23, 2015)CHAPTER 2DEFINITIONSCOMMON PATH OF EGRESS TRAVEL. That portion of the exit access travel distance measured from the mostremote point within a story to that point where the occupants have separate and distinct access to two exits or exitaccess doorways.[BS] PORCELAIN TILE. Tile that conforms to the requirements of ANSI 137.1.3 A137.1 Section 3.0 for ceramic tilehaving an absorption of 0.5 percent or less in accordance with ANSI 137.4.1–A137.1 Section 4.1 Class Table andANSI 137.1.6.1 Allowable Properties by Tile Type–Section 6.1 Table 10.[BS EB] REROOFING. The process of recovering or replacing an existing roof covering. See “Roof recover” and“Roof replacement.”SMOKEPROOF ENCLOSURE. An exit stairway or ramp designed and constructed so that the movement of theproducts of combustion produced by a fire occurring in any part of the building into the enclosure is limited.
2015 International Building Code Errata(Portions of text and tables not shown are unaffected by the errata)1ST PRINTING (Updated August 11, 2014)CHAPTER 2DEFINITIONSAMBULATORY CARE FACILITY. Buildings or portions thereof used to provide medical, surgical, psychiatric,nursing or similar care on a less than 24-hour basis to individuals persons who are rendered incapable of selfpreservation by the services provided.[F] AUTOMATIC WATER MIST SYSTEM. A system consisting of a water supply, a pressure source, and adistribution piping system with attached nozzles, which, at or above a minimum operating pressure, defined byits listing, discharges water in fine droplets meeting the requirements of NFPA 750 for the purpose of thecontrol, suppression or extinguishment of a fire. Such systems include wet-pipe, dry-pipe and pre-actiontypes. The systems are designed as engineered, pre-engineered, local-application or total flooding systems.[BS] EXISTING STRUCTURE. A structure erected prior to the date of adoption of the appropriate code, or onefor which a legal building permit has been issued. For application of provisions in flood hazard areas, an existingstructure is any building or structure for which the start of construction commenced before the effective date ofthe community’s first flood plain management code, ordinance or standard.[BS] FIBER-REINFORCED POLYMER. A polymeric composite material consisting of reinforcement fibers,such as glass, impregnated with a fiber-binding polymer which is then molded and hardened. Fiber-reinforcedpolymers are permitted to contain cores laminated between fiber-reinforced polymer facings.FIRE PROTECTION RATING. The period of time that an opening protective will maintain the ability to confine afire as determined by tests specified in Section 715 716. Ratings are stated in hours or minutes.[BS] FLOOD HAZARD AREA SUBJECT TO HIGH VELOCITY WAVE ACTION. Area within the flood hazardarea that is subject to high-velocity wave action, and shown on a Flood Insurance Rate Map (FIRM) or other floodhazard map as Zone V, VO, VE or V1-30.[BS] FOLDING AND TELESCOPIC SEATING. Tiered seating having an overall shape and size that iscapable of being reduced for purposes of moving or storing and is not a building element.[BS] GUARD. A building component or a system of building components located at or near the open sides ofelevated walking surfaces that minimizes the possibility of a fall from the walking surface to a lower level.[BS] HANDRAIL. A horizontal or sloping rail intended for grasping by the hand for guidance or support.[BS] HURRICANE-PRONE REGIONS. Areas vulnerable to hurricanes defined as:1. The U. S. Atlantic Ocean and Gulf of Mexico coasts where the ultimate design wind speed, Vult, for RiskCategory II buildings is greater than 115 mph (51.4 m/s);2. Hawaii, Puerto Rico, Guam, Virgin Islands and American Samoa.[BS] LOWEST FLOOR. The floor of the lowest enclosed area, including basement, but excluding any unfinishedor flood resistant enclosure, usable solely for vehicle parking, building access or limited storage provided thatsuch enclosure is not built so as to render the structure in violation of Section 1612.[BS] PLASTIC LUMBER. A manufactured product made primarily of plastic materials (filled or unfilled) whichis generally rectangular in cross section.[BS] RESTRICTED ENTRANCE. An entrance that is made available for common use on a controlled basis,but not public use, and that is not a service entrance.[BS EB] ROOF RECOVER. The process of installing an additional roof covering over a prepared existing roofcovering without removing the existing roof covering.
2015 International Building Code Errata(Portions of text and tables not shown are unaffected by the errata)[BS EB] ROOF REPAIR. Reconstruction or renewal of any part of an existing roof for the purposes of itsmaintenance.[BS EB] ROOF REPLACEMENT. The process of removing the existing roof covering, repairing any damagedsubstrate and installing a new roof covering.[BS] SKYLIGHT, UNIT. A factory-assembled, glazed fenestration unit, containing one panel of glazing materialthat allows for natural lighting through an opening in the roof assembly while preserving the weather-resistantbarrier of the roof.[BS] SKYLIGHTS AND SLOPED GLAZING. Glass or other transparent or translucent glazing materialinstalled at a slope of 15 degrees (0.26 rad) or more from vertical. Glazing material in skylights, including unitskylights, tubular daylighting devices, solariums, sunrooms, roofs and sloped walls, are included in thisdefinition.[BS] SPECIAL INSPECTION. Inspection of construction requiring the expertise of an approved specialinspector in order to ensure compliance with this code and the approved construction documents.Continuous special inspection. Special inspection by the special inspector who is present continuouslywhen and where the work to be inspected is being performed.Periodic special inspection. Special inspection by the special inspector who is intermittently presentwhere the work to be inspected has been or is being performed.[BS] SPLICE. The result of a factory and/or field method of joining or connecting two or more lengths of a fireresistant joint system into a continuous entity.[BS] START OF CONSTRUCTION. The date of issuance for new construction and substantial improvements toexisting structures, provided the actual start of construction, repair, reconstruction, rehabilitation, addition,placement or other improvement is within 180 days after the date of issuance. The actual start of constructionmeans the first placement of permanent construction of a building (including a manufactured home) on a site,such as the pouring of a slab or footings, installation of pilings or construction of columns.Permanent construction does not include land preparation (such as clearing, excavation, grading or filling),the installation of streets or walkways, excavation for a basement, footings, piers or foundations, the erection oftemporary forms or the installation of accessory buildings such as garages or sheds not occupied as dwellingunits or not part of the main building. For a substantial improvement, the actual “start of construction” means thefirst alteration of any wall, ceiling, floor or other structural part of a building, whether or not that alteration affectsthe external dimensions of the building.[BS] STEEL MEMBER, STRUCTURAL. Any steel structural member of a building or structure consisting of arolled steel structural shape other than cold-formed steel, or steel joist members.[BS] STORM SHELTER. A building, structure or portions thereof, constructed in accordance with ICC 500 anddesignated for use during a severe wind storm event, such as a hurricane or tornado.Community storm shelter. A storm shelter not defined as a “Residential storm shelter.”Residential storm shelter. A storm shelter serving occupants of dwelling units and having an occupantload not exceeding 16 persons.[BS] SUBSTANTIAL DAMAGE. Damage of any origin sustained by a structure whereby the cost of restoringthe structure to its before-damaged condition would equal or exceed 50 percent of the market value of thestructure before the damage occurred.[BS] SUBSTANTIAL IMPROVEMENT. Any repair, reconstruction, rehabilitation, alteration, addition or otherimprovement of a building or structure, the cost of which equals or exceeds 50 percent of the market value ofthe structure before the improvement or repair is started. If the structure has sustained substantial damage,any repairs are considered substantial improvement regardless of the actual repair work performed. The termdoes not, however, include either:
2015 International Building Code Errata(Portions of text and tables not shown are unaffected by the errata)1. Any project for improvement of a building required to correct existing health, sanitary or safety codeviolations identified by the building official and that are the minimum necessary to assure safe livingconditions.2. Any alteration of a historic structure provided that the alteration will not preclude the structure’scontinued designation as a historic structure.VEHICLE BARRIER. A component or a system of components, near open sides or walls of a garage floorfloors or ramp ramps or building walls that act as a restraints restraint for vehicles.WILDLAND-URBAN INTERFACE AREA. That geographical area where structures and other humandevelopment meets or intermingles with wildland or vegetative fuels.[BS] WIND-BORNE DEBRIS REGION. Areas within hurricane-prone regions located:1. Within 1 mile (1.61 km) of the coastal mean high water line where the ultimate design wind speed, Vult,is 130 mph (58 m/s) or greater; or2. In areas where the ultimate design wind speed is 140 mph (63.6 m/s) or greater; or Hawaii.For Risk Category II buildings and structures and Risk Category III buildings and structures, except healthcare facilities, the wind-borne debris region shall be based on Figure 1609.3.(1). For Risk Category IVbuildings and structures and Risk Category III health care facilities, the windborne debris region shall be basedon Figure 1609.3(2).
2015 International Building Code Errata(Portions of text and tables not shown are unaffected by the errata)SECTION 307HIGH-HAZARD GROUP H[F] TABLE 307.1(2)MAXIMUM ALLOWABLE QUANTITY PER CONTROL AREA OF HAZARDOUS MATERIAL POSING AHEALTH HAZARD a, c, f, h, ED SYSTEMSSTORAGELiquidLiquidGas cubic feetGas cubic feet SolidLiquidSolidgallonsgallonsat NTPat NTPpounds gallonsd,d(pounds)pounds (pounds)dddd(pounds)(pounds)(pounds)fed, ee, fCorrosives5,000500Gaseous 810Liquefied (150)HighlyToxic10(10)Gaseous 20gLiquefied (4)Toxic500(500)Gaseous 810eLiquefied (150)e5,000500Gaseous 810Liquefied (150)10(10)Gaseous 20gLiquefied (4)500(500)Gaseous 810eLiquefied (150)g1,0001003(3)125(125)gee[F] 307.7 High-hazard Group H-5. Semiconductor fabrication facilities and comparable research anddevelopment areas in which hazardous production materials (HPM) are used and the aggregate quantity ofmaterials is in excess of those listed in Tables 307.1(1) and 307.1(2) shall be classified as Group H-5. Suchfacilities and areas shall be designed and constructed in accordance with Section 415.10 405.11.SECTION 310RESIDENTIAL GROUP R310.6 Residential Group R-4. Residential Group R-4 occupancy shall include buildings, structures or portionsthereof for more than five but not more than 16 persons, excluding staff, who reside on a 24-hour basis in asupervised residential environment and receive custodial care. Buildings of Group R-4 shall be classified as oneof the occupancy conditions specified in Section 310.6.1 or 310.6.2. The persons receiving care are capable ofself-preservation. This group shall include, but not be limited to, the following:Alcohol and drug centersAssisted living facilitiesCongregate care facilitiesGroup homesHalfway housesResidential board and care facilitiesSocial rehabilitation facilitiesGroup R-4 occupancies shall meet the requirements for construction as defined for Group R-3, exceptas otherwise provided for in this code.
2015 International Building Code Errata(Portions of text and tables not shown are unaffected by the errata)THIRD PRINTING (Updated April 15, 2020)CHAPTER 4SPECIAL DETAILED REQUIREMENTSBASED ON USE AND OCCUPANCY406.4 Public parking garages. Parking garages, other than private garages, shall be classified as public parking garagesand shall comply with the provisions of Sections 406.4.2 406.4.1 through 406.4.8 and shall be classified as either an openparking garage or an enclosed parking garage. Open parking garages shall also comply with Section 406.5. Enclosedparking garages shall also comply with Section 406.6. See Section 510 for special provisions for parking garages.407.4 Means of egress. Group I-2 occupancies shall be provided with means of egress complying with Chapter 10 andSections 407.4.1 through 407.4.4. The fire safety and evacuation plans provided in accordance with Section 1001.4 shallidentify the building components necessary to support a defend-in-place emergency response in accordance with Sections404 403 and 408 404 of the International Fire Code.[F] 415.11.11 Automatic sprinkler system protection in exhaust ducts for HPM. An approved automatic sprinklersystem shall be provided in exhaust ducts conveying gases, vapors, fumes, mists or dusts generated from HPM inaccordance with Sections 415.11.11.1 through 415.10.11.3 415.11.11.3 and the International Mechanical Code.422.3.1 Means of egress. Where ambulatory care facilities require smoke compartmentation in accordance with Section422.3, the fire safety evacuation plans provided in accordance with Section 1001.4 shall identify the building componentsnecessary to support a defend-in-place emergency response in accordance with Sections 403 and 404 and 408 of theInternational Fire Code.424.4 Separation. Children’s play structures shall have a horizontal separation from building walls, partitions and fromelements of the means of egress of not less than 5 feet (1524 mm). Children’s playground play structures shall have ahorizontal separation from other children’s play structures of not less than 20 feet (6090 mm).
2015 International Building Code Errata(Portions of text and tables not shown are unaffected by the errata)FIRST PRINTING (Updated June 23, 2015)CHAPTER 4SPECIAL DETAILED REQUIREMENTS BASED ON USE AND OCCUPANCY[F] 407.8 Automatic fire detection. Corridors in Group I-2, Condition 1, occupancies, long-term carefacilities, detoxification facilities and spaces permitted to be open to the corridors by Section 407.2 shall beequipped with an automatic fire detection system.Group I-2, Condition 2, occupancies shall be equipped with smoke detection as required in Section407.2.Exceptions:1. Corridor smoke detection is not required where sleeping rooms are provided with smokedetectors that comply with UL 268. Such detectors shall provide a visual display on the corridorside of each sleeping room and an audible and visual alarm at the care provider’s stationattending each unit.2. Corridor smoke detection is not required where sleeping room doors are equipped withautomatic door-closing devices with integral smoke detectors on the unit sides installed inaccordance with their listing, provided that the integral detectors perform the required alertingfunction.
2015 International Building Code Errata(Portions of text and tables not shown are unaffected by the errata)FIRST PRINTING (Updated August 11, 2014)CHAPTER 4SPECIAL DETAILED REQUIREMENTS BASED ON USE AND OCCUPANCY[F] 403.4.8 Standby and emergency power. A standby power system complying with Section 2702 andSection 3003 shall be provided for the standby power loads specified in Section 403.4.8.3. An emergencypower system complying with Section 2702 shall be provided for the emergency power loads specified inSection 403.4.8.4.403.5.1 Remoteness of interior exit stairways. Required interior exit stairways shall be separated by adistance not less than 30 feet (9144 mm) or not less than one-fourth of the length of the maximum overalldiagonal dimension of the building or area to be served, whichever is less. The distance shall be measuredin a straight line between the nearest points of the enclosure surrounding the interior exit stairways. Inbuildings with three or more interior exit stairways, no fewer than two of the interior exit stairways shallcomply with this section. Interlocking or scissor stairways shall be counted as one interior exit stairway.403.5.4 Smokeproof enclosures. Every required interior exit stairway serving floors more than 75 feet(22 860 mm) above the lowest level of fire department vehicle access shall be a smokeproof enclosure inaccordance with Sections 909.20 and 1023.11.405.7.2 Smokeproof enclosure. Every required stairway serving floor levels more than 30 feet (9144mm) below the finished floor of its level of exit discharge shall comply with the requirements for asmokeproof enclosure as provided in Section 1023.11.407.2 Corridors continuity and separation. Corridors in occupancies in Group I-2 shall be continuous tothe exits and shall be separated from other areas in accordance with Section 407.3 except spacesconforming to Sections 407.2.1 through 407.2.6.407.4.1 Direct access to a corridor. Habitable rooms in Group I-2 occupancies shall have an exit accessdoor leading directly to a corridor.Exceptions:1.Rooms with exit doors opening directly to the outside at ground level.2.Rooms arranged as care suites complying with Section 407.4.4.419.9 Plumbing facilities. The nonresidential area of the live/work unit shall be provided with minimumplumbing facilities as specified by Chapter 29, based on the function of the nonresidential area. Where thenonresidential area of the live/work unit is required to be accessible by Section 1107.6.2.1, the plumbingfixtures specified by Chapter 29 shall be accessible.SECTION 425HYPERBARIC FACILITIES425.1 Hyperbaric facilities. Hyperbaric facilities shall meet the requirements contained in Chapter 14 ofNFPA 99.
2015 International Building CodeErrata(Portions of text and tables not shown are unaffected by the errata)THIRD PRINTING (Updated April 15, 2020)CHAPTER 5GENERAL BUILDING HEIGHTS AND AREASTABLE 506.2ALLOWABLE AREA FACTOR (At NS, S1, S13R, S13D or SM, as applicable) IN SQUARE FEET a, b(Portions of the table and footnotes not shown remain unchanged)a. See Chapters 4 and 5 for specific exceptions to the allowable height area in this chapter.507.1 General. The area of buildings of the occupancies and configurations specified in Sections 507.1 through507.12 507.13 shall not be limited. Basements not more than one story below grade plane shall be permitted.507.8.1 Allowable area. The aggregate floor area of Group H occupancies located in an unlimited area building shall notexceed 10 percent of the area of the building or nor the area limitations for the Group H occupancies as specified inSection 506 based on the perimeter of each Group H floor area that fronts on a public way or open space.
2015 International Building CodeErrata(Portions of text and tables not shown are unaffected by the errata)FIRST PRINTING (Updated August 11, 2014)CHAPTER 5GENERAL BUILDING HEIGHTS AND AREAS505.3 Equipment platforms. Equipment platforms in buildings shall not be considered as a portion of the floorbelow. Such equipment platforms shall not contribute to either the building area or the number of stories asregulated by Section 503.1. The area of the equipment platform shall not be included in determining the firearea in accordance with Section 903. Equipment platforms shall not be a part of any mezzanine and suchplatforms and the walkways, stairs stairways, alternating tread devices and ladders providing access to anequipment platform shall not serve as a part of the means of egress from the building.507.1.1 Accessory occupancies. Accessory occupancies shall be permitted in unlimited area buildings inaccordance with the provisions of Section 508.2, otherwise the requirements of Sections 507.2 507.3 through507.12 507.13 shall be applied, where applicable.507.4 Sprinklered, one-story buildings. The area of a Group A-4 building no more than one story abovegrade plane of other than Type V construction, or the area of a Group B, F, M or S building no more than onestory above grade plane of any construction type, shall not be limited where the building is provided with anautomatic sprinkler system throughout in accordance with Section 903.3.1.1 and is surrounded and adjoinedby public ways or yards not less than 60 feet (18 288 mm) in width.Exceptions:1. Buildings and structures of Type I or II construction for rack storage facilities that do not haveaccess by the public shall not be limited in height, provided that such buildings conform to therequirements of Sections 507.3 507.4and 903.3.1.1 and Chapter 32 of the International Fire Code.2. The automatic sprinkler system shall not be required in areas occupied for indoor participant sports,such as tennis, skating, swimming and equestrian activities in occupancies in Group A-4, provided thatboth of the following criteria are met:2.1.1 Exit doors directly to the outside are provided for occupants of the participant sportsareas.2.1.2 The building is equipped with a fire alarm system with manual fire alarm boxes installedin accordance with Section 907.507.4.1 Mixed occupancy buildings with Groups A-1 and A-2. Group A-1 and A-2 occupancies of otherthan Type V construction shall be permitted within mixed occupancy buildings of unlimited area complying withSection 507.3 507.4, provided all of the following criteria are met:1. Group A-1 and A-2 occupancies are separated from other occupancies as required for separatedoccupancies in Section 508.4.4 with no reduction allowed in the fire-resistance rating of the separationbased upon the installation of an automatic sprinkler system.2. Each area of the portions of the building used for Group A-1 or A-2 occupancies shall not exceed themaximum allowable area permitted for such occupancies in Section 503.1.3. Exit doors from Group A-1 and A-2 occupancies shall discharge directly to the exterior of the building.507.8 Group H-2, H-3 and H-4 occupancies. Group H-2, H-3 and H-4 occupancies shall be permitted inunlimited area buildings containing Group F or S occupancies in accordance with Sections 507.3 507.4 and507.4 507.5 and the provisions of Sections 507.8.1 through 507.8.4.
2015 International Building CodeErrata(Portions of text and tables not shown are unaffected by the errata)TABLE 509INCIDENTAL USESROOM OR AREASEPARATION AND/OR PROTECTIONFurnace room where any piece of equipment is over 400,000Btu per hour input1 hour or provide automatic sprinkler systemRooms with boilers where the largest piece of equipment isover 15 psi and 10 horsepower1 hour or provide automatic sprinkler systemRefrigerant machinery room1 hour or provide automatic sprinkler systemHydrogen fuel gas rooms, not classified as Group H1 hour in Group B, F, M, S and U occupancies; 2 hours inGroup A, E, I and R occupancies.Incinerator rooms2 hours and provide automatic sprinkler systemPaint shops, not classified as Group H, located in occupancies2 hours; or 1 hour and provide automatic sprinkler systemother than Group FIn Group E occupancies, laboratories and vocational shopsnot classified as Group H1 hour or provide automatic sprinkler systemIn Group I-2 occupancies, laboratories not classified as Group1 hour and provide automatic sprinkler systemHIn ambulatory care facilities, laboratories not classified asGroup H1 hour or provide automatic sprinkler systemLaundry rooms over 100 square feet1 hour or provide automatic sprinkler systemIn Group I-2, laundry rooms over 100 square feet1 hourGroup I-3 cells and Group I-2 patient rooms equipped withpadded surfaces1 hourIn Group I-2, physical plant maintenance shops1 hourIn ambulatory care facilities or Group I-2 occupancies, wasteand linen collection rooms with containers that have anaggregate volume of 10 cubic feet or greater1 hourIn other than ambulatory care facilities and Group I-2occupancies, waste and linen collection rooms over 100square feet1 hour or provide automatic sprinkler systemIn ambulatory care facilities or Group I-2 occupancies, storage1 hourrooms greater than 100 square feetStationary storage battery systems having a liquid electrolytecapacity of more than 50 gallons for flooded lead-acid, nickelcadmium or VRLA, or more than 1,000 pounds for lithium-ionand lithium metal polymer used for facility standby power,emergency power oruninterruptable power supplies1 hour in Group B, F, M, S and U occupancies; 2 hours inGroup A, E, I and R occupancies.For SI: 1 square foot 0.0929 m2, 1 pound per square inch (psi) 6.9 kPa, 1 British thermal unit (Btu) per hour 0.293watts, 1 horsepower 746 watts, 1 gallon 3.785 L, 1 cubic foot 0.0283 m 3.510.7.1 Fire separation. Fire barriers constructed in accordance with Section 707 or horizontal assembliesconstructed in accordance with Section 711 between the parking occupancy and the upper occupancy shallcorrespond to the required fire-resistance rating prescribed in Table 508.4 for the uses involved. The type ofconstruction shall apply to each occupancy individually, except that structural members, including mainbracing within the open parking structure, which is necessary to support the upper occupancy, shall beprotected with the more restrictive fire-resistance-rated assemblies of the groups involved as shown in Table
2015 International Building CodeErrata(Portions of text and tables not shown are unaffected by the errata)601. Means of egress for the upper occupancy shall conform to Chapter 10 and shall be separated from theparking occupancy by fire barriers having not less than a 2-hour fire-resistance rating as required by Section707 with self-closing doors complying with Section 716 or horizontal assemblies having not less than a 2-hourfire-resistance rating as required by Section 711, with self-closing doors complying with Section 716. Means ofegress from the open parking garage shall comply with Section 406.5.
2015 International Building CodeErrata(Portions of text and tables not shown are unaffected by the errata)THIRD PRINTING (Updated April 15, 2020)CHAPTER 6TYPES OF CONSTRUCTIONTABLE 601FIRE-RESISTANCE RATING REQUIREMENTS FOR BUILDING ELEMENTS (HOURS)BUILDING ELEMENTTYPE ITYPE IITYPE IIITYPEIVTYPE VABABABHTABPrimary structural framef (see Section 202)3a2a1010HT10Bearing wallsExterior e , fInterior33a22a1100212021/HT110000Nonbearing walls and partitionsExteriorSee Table 602Nonbearing walls and partitionsInterior d000000SeeSection602.4.6602.4.8Floor construction and associatedsecondary members(see Section 202)221010HT101b,c1b,c0c1b,c0HT1b,c0Roof construction and associated secondarymembers11/2b(see Section 202)603.1 Allowable materials. Combustible materials shall
2015 International Building Code Errata (Portions of text and tables not shown are unaffected by the errata) 1. Any project for improvement of a building required to correct existing health, sanitary or safety code violations identified by the building official and that are the minimum necessary to assure safe living conditions. 2.

