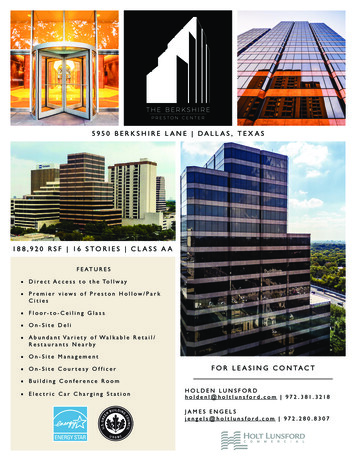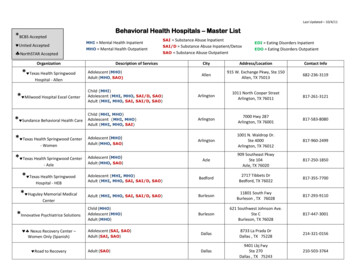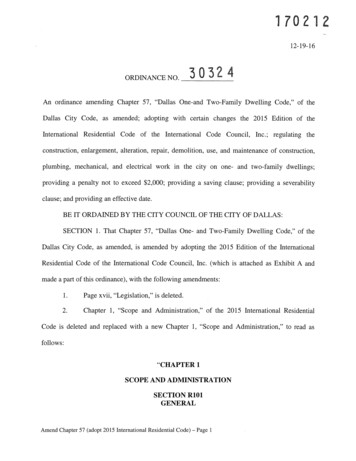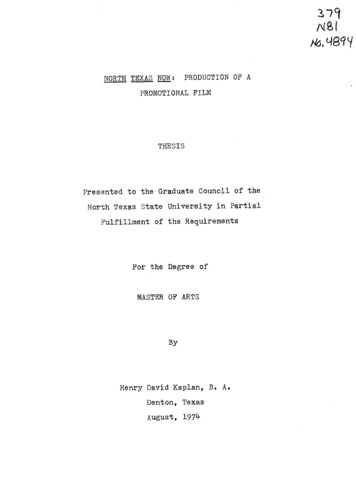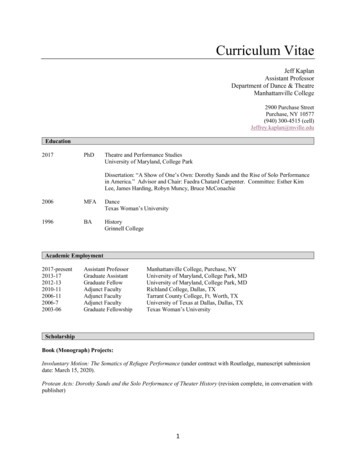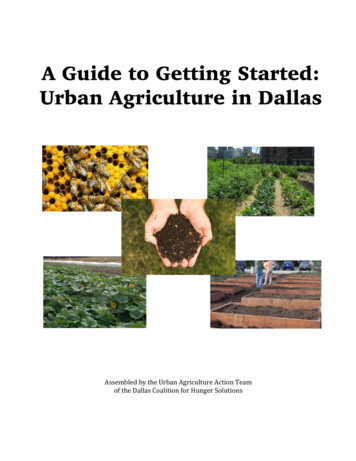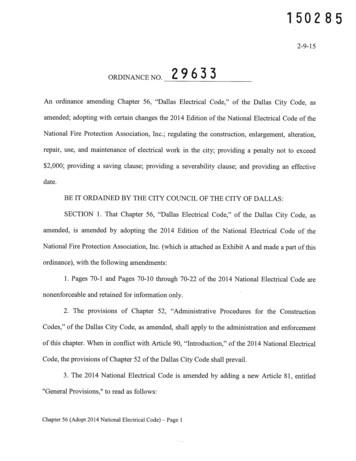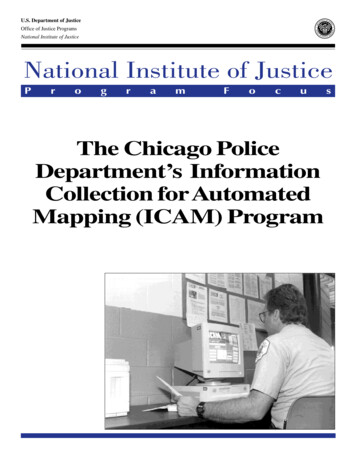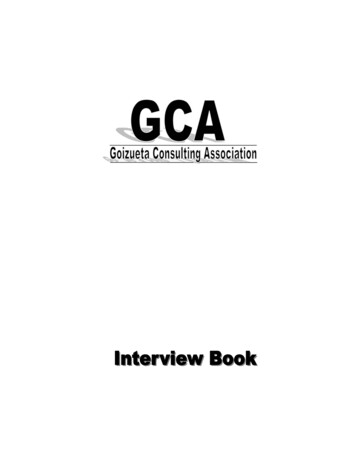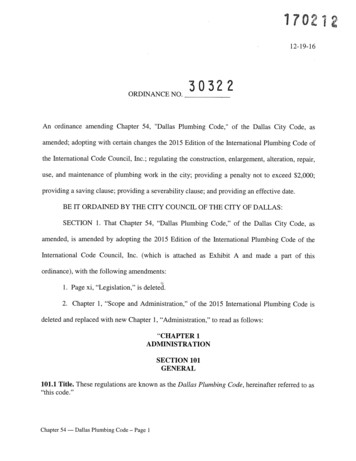
Transcription
17O2212- 19-16ORDINANCE NO.30322An ordinance amending Chapter 54, ‘Dallas Plumbing Code,’ of the Dallas City Code, asamended; adopting with certain changes the 2015 Edition of the International Plumbing Code ofthe International Code Council, Inc.; regulating the construction, enlargement, alteration, repair,use, and maintenance of plumbing work in the city; providing a penalty not to exceed 2,000;providing a saving clause; providing a severability clause; and providing an effective date.BE IT ORDAINED BY THE CITY COUNCIL OF THE CITY OF DALLAS:SECTION 1. That Chapter 54, “Dallas Plumbing Code,” of the Dallas City Code, asamended, is amended by adopting the 2015 Edition of the International Plumbing Code of theInternational Code Council, Inc. (which is attached as Exhibit A and made a part of thisordinance), with the following amendments:1. Page xi, “Legislation,” is deleted.2. Chapter 1, “Scope and Administration,” of the 2015 International Plumbing Code isdeleted and replaced with new Chapter 1, “Administration,” to read as follows:“CHAPTER 1ADMINISTRATIONSECTION 101GENERAL101.1 Title. These regulations are known as the Dallas Plumbing Code, hereinafter referred to as“this code.”Chapter 54—Dallas Plumbing Code—Page 1
30322170212101.2 Scope. The provisions of this code apply to the erection, installation, alteration, repairs,relocation, replacement, addition to, use or maintenance of plumbing systems within thisjurisdiction. This code also regulates nonflammable medical gas, inhalation anesthetic, vacuumpiping, nonmedical oxygen systems and sanitary and condensate vacuum collection systems.The installation of fuel gas distribution piping and equipment, fuel gas-fired water heaters andwater heater venting systems are regulated by the Dallas Fuel Gas Code.Exceptions:1. Detached one- and two-family dwellings and multiple single-family dwellings(townhouses) not more than three stories high with separate means of egress and theiraccessory structures must comply with the Dallas One- and Two-Family DwellingCode.2. Plumbing systems in existing buildings undergoing repair, alteration, or additions,and change of occupancy may comply with the Dallas Existing Building Code.101.3 Administrative procedures. Except as otherwise specified in this code, all provisions ofChapter 52, “Administrative Procedures for the Construction Codes,” of the Dallas City Codeapply to this code.101.4 Referenced codes and standards. The codes and standards referenced in this code shallbe considered part of the requirements of this code to the prescribed extent of each suchreference only when such codes and standards have been specifically adopted by the city ofDallas. Whenever amendments have been adopted to the referenced codes and standards, eachreference to said code and standard shall be considered to reference the amendments as well.Any reference made to NFPA 70 or the ICC Electrical Code means the Dallas Electrical Code,as adopted. References made to the International Building Code, the International MechanicalCode, the International Plumbing Code, the International Fuel Gas Code, the International FireCode, the International Energy Conservation Code, the International Existing Building Code,and the International Residential Code, respectively mean the Dallas Building Code, the DallasMechanical Code, the Dallas Plumbing Code, the Dallas Fuel Gas Code, the Dallas Fire Code,the Dallas Energy Conservation Code, the Dallas Existing Building Code, and the Dallas Oneand Two-Family Dwelling Code, as amended.”3.Section 202, “General Definitions,” of Chapter 2, “Definitions,” of the 2015International Plumbing Code is amended by amending or adding the following definitions toread as follows:“GRAY WATER. Waste water that has not come into contact with toilet waste, kitchen sinkwaste, dishwasher waste or similarly contaminated sources. Gray water includes waste[discharged] from lavatories, bathtubs, showers, clothes washers and laundry sinks [tfay&].Chapter 54Dallas Plumbing Code—Page 2
30322170212ON-SITE NONPOTABLE WATER REUSE SYSTEM. A water system for the collection,treatment, storage, distribution and reuse of nonpotable water generated on site, including but notlimited to a gray water system. [This definition does not includc a rainwater harvest system.]RAINWATER HARVEST. The rainwater collected from roofs and other on-site above groundcatchment systems.RECLAIMED WATER. Nonpotable water that, as a result of [has been derived from] thetreatment of domestic waste water, is suitable for a direct beneficial use or a controlled use whensuch system has been submitted and approved by the building official prior to installation [,‘-afacility or system licensed or permitted to produce water meeting the jurisdiction’s waterrequirements for its intended uses]. Also known as “recycled water.”STORM WATER. A drainage system that carries a [N]natural precipitation, including snowmelt, rainwater, surface water or similar liquid wastes that has contacted a surface at or belowgrade.”4. Subsection 301.6, “Prohibited Locations,” of Section 301, “General,” of Chapter 3,“General Regulations,” of the 2015 International Plumbing Code is amended to read as follows:“301.6 Prohibited locations. No plumbing system, waste disposal system, gas distributionsystem, rainwater piping system, irrigation system, medical gas & vacuum system or partsthereof, shall be located on any lot other than a specific lot or building site as defined by Chapter5 1A of the Dallas Development Code. Piping, fixtures or equipment shall not be located as tointerfere with the normal use thereof or the normal operation and use of any required windows,doors or other facilities. Plumbing systems shall not be located in an elevator shaft or in anelevator equipment room.Exception: Floor drains, sumps and sump pumps shall be permitted at the base of the shaft,provided that they are indirectly connected to the plumbing system and comply with Section1003.4.”5. Paragraph 305.4.1, “Sewer Depth,” of Subsection 305.4, “Freezing,” of Section 305,“Protection of Pipes and Plumbing System Components,” of Chapter 3, “General Regulations,”of the 2015 International Plumbing Code is amended to read as follows:“305.4.1 Sewer depth. [Building sewers that connect to private sewage disposal systemsshall be installed not less than [NUMBER] inches (mm) below finished grade at the point ofseptic tank connection.] Building sewers shall be a minimum of 12 [installed not less than[NUMBER]] inches (Q4 mm) below grade.”Chapter 54Dallas Plumbing Code—Page 3
303221702126. Subsection 305.7, “Protection of Components of Plumbing System,” of Section 305,“Protection of Pipes and Plumbing System Components,” of Chapter 3, “General Regulations,”of the 2015 International Plumbing Code is amended to read as follows:“305.7 Protection of components of plumbing system. Components of a plumbing systeminstalled within 3 feet of [along] alleyways, driveways, parking garages or other locations mamanner in which they would be exposed to damage shall be recessed into the wall or otherwiseprotected in an approved manner.”7.Subsection 312.9, “Shower Liner Test,” of Section 312, “Test and Inspections,” ofChapter 3, “General Regulations,” of the 2015 International Plumbing Code is amended to readas follows:“312.9 Shower liner test. Where shower floors and receptors are made water tight by theapplication of materials required by Section 417.5.2, the completed liner installation shall betested. The pipe from the shower drain shall be plugged water tight for the test. The floor andreceptor area shall be filled with potable water to a depth of not less than [2] inches (76.2[&f]mm) measured from the top of the drain to the top of [at] the threshold. Where a threshold of atleast 3 [2] inches (7[&1-] mm) high does not exist, a temporary threshold shall be constructed toretain the test water in the lined floor or receptor area to a level not less than [2] inches(76.2[&1] mm) deep measured at the threshold. The water shall be retained for a test period ofnot less than 15 minutes, and there shall not be evidence of leakage.”Paragraph [Ml 314.2.1, “Condensate Disposal,” of Subsection [M] 314.2,8.“Evaporators and Cooling Coils,” of Section 314, “Condensate Disposal,” of Chapter 3, “GeneralRegulations,” of the 2015 International Plumbing Code is amended to read as follows:“[Ml 314.2.1 Condensate disposal. Condensate from all cooling coils and evaporators shallbe conveyed from the drain pan [outlet] to an approved place of disposal. Such piping shallmaintain a horizontal slope in the direction of discharge of not less than one-eighth unitvertical in 12 units horizontal (1-percent slope). Condensate shall not discharge into a street,alley, sidewalk, rooftop or other areas so as to cause a nuisance.”Chapter 54—Dallas Plumbing Code—Page 4
303229.170212Paragraph [M] 3 14.2.2, “Drain Pipe Materials and Sizes,” of Subsection [M] 314.2,“Evaporators and Cooling Coils,” of Section 314, “Condensate Disposal,” of Chapter 3, “GeneralRegulations,” of the 2015 International Plumbing Code is amended to read as follows:“[Ml 314.2.2 Drain pipe materials and sizes. Components of the condensate disposalsystem shall be cast iron, galvanized steel, copper, cross-linked polyethylene, polyethylene,ABS, CPVC or PVC pipe or tubing. When exposed to ultraviolet light, schedule 80 PVCpiping or tubing is required. All components shall be selected for the pressure andtemperature rating of the installation. Joints and connections shall be made in accordancewith the applicable provisions of Chapter 7 relative to the material type. Condensate wasteand drain line size shall be not less than ¾-inch (19.1 mm) internal diameter and shall notdecrease in size from the drain pan connection to the place of condensate disposal. Wherethe drain pipes from more than one unit are manifolded together for condensate drainage, thepipe or tubing shall be sized in accordance with Table 314.2.2. All horizontal sections ofdrain piping must be installed in uniform alignment at a uniform slope.”10.Chapter 3, “General Regulations,” of the 2015 International Plumbing Code isamended by adding a new Section 317, “Irrigation Systems,” to read as follows:“SECTION 317IRRIGATION SYSTEMS317.1 Irrigation systems. All potable water source irrigation systems must comply with theprovisions of Appendix F, “Standards for Designing, Installing and Maintaining LandscapeIrrigation Systems,” of this code. All nonpotable water source irrigation systems must complywith the provisions of Chapter 13, “Water Reuse,” and Appendix F, “Standards for Designing,Installing and Maintaining Landscape Irrigation Systems.”11.Subsection 401.1, “Scope,” of Section 401, “General,” of Chapter 4, “Fixtures,Faucets and Fixture Fittings,” of the 2015 International Plumbing Code is amended to read asfollows:“401.1 Scope. This chapter shall govern the materials, design and installation of plumbingfixtures, faucets and fixture fittings in accordance with the type of occupancy, and shall providefor the minimum number of fixtures for various types of occupancies. The provisions of thischapter are intended to work in coordination with the provisions of the Dallas Building Code.Should any conflicts arise between the two chapters, the building official shall determine whichprovision applies.”Chapter 54—Dallas Plumbing Code—Page 5
3032212.170212Subsection 403.1, “Minimum Number of Fixtures,” of Section 403, “MinimumPlumbing Facilities,” of Chapter 4, “Fixtures, Faucets and Fixture Fittings,” of the 2015International Plumbing Code is amended to read as follows:“403.1 Minimum number of fixtures. Plumbing fixtures shall be provided for the type ofoccupancy and in the minimum number as follows:1. Assembly occupancies. At least one drinking fountain must be provided at each floorlevel in an approved location.Exception: A drinking fountain need not be provided in a drinking or diningestablishment.2. Group A, B, F, H, I, M and S occupancies. Buildings, tenant spaces or portions ofbuildings where persons are employed must be provided with at least one water closet foreach sex as provided for in Section 403.2.3. Group E and R occupancies. Fixtures must be provided as shown in Table 403.1It is recommended, but not required, that the minimum number of fixtures provided also complywith the number shown in Table 403.1 [, based on the actual use of the building or space]. Usesnot shown in Table 403.1 shall be considered individually by the building [eede] official. Thenumber of occupants shall be determined by the Dallas [International] Building Code.Occupancy classification shall be determined in accordance with the Dallas Building Code.403.1.1 Fixture calculations. To determine the occupant load of each sex, the total occupantload shall be divided in half. To determine the required number of fixtures, the fixture ratioor ratios for each fixture type shall be applied to the occupant load of each sex in accordancewith Table 403.1. Fractional numbers resulting from applying the fixture ratios of Table403.1 shall be rounded up to the next whole number. For calculations involving multipleoccupancies, such fractional numbers for each occupancy shall first be summed and thenrounded to the next whole number.Exception: The total occupant load shall not be required to be divided in half whereapproved statistical data indicates a distribution of the sexes of other than 50 percent ofeach sex.403.1.2 Family or assisted-use toiled and bath fixtures. Fixtures located within family orassisted-use toilet and bathing rooms required by Section 1109.2.1 of the Dallas[International] Building Code are permitted to be included in the number of required fixturesfor either male or female occupants in assembly and mercantile occupancies.”Chapter 54—Dallas Plumbing Code—Page 6
3032217021213. Subsection 404.2, “Accessible Fixture Requirements,” of Section 404, “AccessiblePlumbing Facilities,” of Chapter 4, “Fixtures, Faucets and Fixture Fittings,” of the 2015International Plumbing Code is amended to read as follows:“404.2 Accessible fixture requirements. Accessible plumbing fixtures shall be installed withthe clearances, heights, spacings and arrangements in accordance with the Dallas Building Code[ICC Al 17.1].”14.Subsection 409.2, “Water Connection,” of Section 409, “Dishwashing Machines,”of Chapter 4, “Fixtures, Faucets and Fixture Fittings,” of the 2015 International Plumbing Codeis amended to read as follows:“409.2 Water connection. The water supply to a commercial dishwashing machine shall beprotected against backflow by an air gap that is integral with the machine or a backflowpreventer shall be installed in accordance with Section 608. Air gaps shall comply with ASMEAl 12.1.2 or Al 12.1.3”15.Subsection 412.4, “Public Laundries and Central Washing Facilities,” of Section412, “Floor and Trench Drains,” of Chapter 4, “Fixtures, Faucets and Fixture Fittings,” of the2015 International Plumbing Code is deleted and replaced as follows:“412.4 Required location for floor drains. Floor drains shall be required in the followinglocations:1. In public coin-operated laundries and in the central washing facilities of multiple-familydwellings, rooms containing automatic clothes washers shall be provided with floordrains located to readily drain the entire floor area. Such drains shall have a minimumoutlet of not less than 3 inches (76 mm) in diameter.2. Food establishments as defined by Chapter 17 of the Dallas City Code.3. Public restrooms.”Chapter 54Dallas Plumbing Code—Page 7
303221?021216. Subsection 417.5, “Shower Floors or Receptors,” of Section 417, “Showers,” ofChapter 4, “Fixtures, Faucets and Fixture Fittings,” of the 2015 International Plumbing Code isamended to read as follows:“417.5 Shower floors or receptors. Floor surfaces shall be constructed of impervious,noncorrosive, nonabsorbent and waterproof materials. Thresholds must be a minimum of 2inches (51 mm’) and a maximum of 9 inches (229 mm’), measured from the top of the drain to thetop of the threshold or dam. Thresholds must be of sufficient width to accommodate a minimum22-inch (559 mm’) door.Exception: Showers designed to comply with ICC/ANSI Al 17.1 or other designs asapproved by the building official.417.5.1 Support. Floors or receptors under shower compartments shall be laid on, andsupported by, a smooth and structurally sound base.417.5.2 Shower lining. Floors under shower compartments, except where prefabricatedreceptors have been provided, shall be lined and made water tight utilizing materialcomplying with Sections 417.5.2.1 through 417.5.2.6. Such liners shall turn up on all sidesnot less than 3 [2] inches (76 [&I] mm) above the finished threshold level and shall extendoutward and over the threshold and be fastened to the outside of the threshold jamb to therequired minimum height of the shower liner. Liners shall be recessed and fastened to anapproved backing so as not to occupy the space required for wall covering, and shall not benailed or perforated at any point less than 1 inch (25 mm) above the finished threshold.Liners shall be pitched one-fourth unit vertical in 12 units horizontal (2-percent slope) andshall be sloped toward the fixture drains and be securely fastened to the waste outlet at theseepage entrance, making a water-tight joint between the liner and the outlet. The completedliner shall be tested in accordance with Section 312.9.Exceptions:1. Floor surfaces under shower heads provided for rinsing laid directly on the groundare not required to comply with this section.2. Where a sheet-applied, load-bearing, bonded, waterproof membrane is installed asthe shower lining, the membrane shall not be required to be recessed.417.5.2.1 Pvc sheets. Plasticized polyvinyl chloride (PVC) sheets shall meet therequirements of ASTM D 4551. Sheets shall be joined by solvent welding in accordancewith the manufacturer’s installation instructions.417.5.2.2 chlorinated polyethylene (CPE) sheets. Nonplasticized chlorinatedpolyethylene sheet shall meet the requirements of ASTM D 4068. The liner shall bejointed in accordance with the manufacturer’s installation instructions.Chapter 54Dallas Plumbing Code—Page 8
30322170212417.5.2.3 Sheet lead. Sheet lead shall weigh not less than 4 pounds per square foot (19.5kg/rn and shall be coated with an asphalt paint or other approved coating. The lead)2sheet shall be insulated from conducting substances other than the connecting drain by15-pound (6.80 kg) asphalt felt or an equivalent. Sheet lead shall be joined by burning.417.5.2.4 Sheet copper. Sheet copper shall confirm to ASTM B 152 and shall weigh notless than 12 ounces per square foot (3.7 kg/rn). The copper sheet shall be insulated from2conducting substances other than the connecting drain by 15-pound (6.80 kg) asphalt feltor an equivalent. Sheet copper shall be joined by brazing or soldering.417.5.2.5 Sheet-applied, load-bearing, bonded, waterproof membranes. Sheetapplied, load-bearing, bonded, waterproof membranes shall meet requirements of ANSIA118.10 and shall be applied in accordance with the manufacturer’s installationinstructions.417.5.2.6 Liquid-type, trowel-applied, load-bearing, bonded waterproof materials.Liquid-type, trowel-applied, load-bearing, bonded waterproof materials shall meet therequirements of ANSI A118.10 and shall be applied in accordance with themanufacturer’s instructions.”17. Subsection [BGJ 419.3, “Surrounding Material,” of Section 419, “Urinals,” ofChapter 4, “Fixtures, Faucets and Fixture Fittings,” of the 2015 International Plumbing Code isamended to read as follows:“[BG] 419.3 Surrounding material. Wall and floor space to a point 2 feet (610 mm) in front ofa urinal lip and 4 feet (1219 mm) above the floor and at least 2 feet (610 mm) to each side of theurinal shall be waterproofed with a smooth, readily cleanable, hard, nonabsorbent material.”18. Subsection 502.3, “Water Heaters Installed in Attics,” of Section 502, “Installation,”of Chapter 5, “Water Heaters,” of the 2015 International Plumbing Code is amended to read asfollows:“502.3 Water heaters installed in attics. Attics containing a water heater shall be provided withan opening and unobstructed passageway large enough to allow removal of the water heater.The passageway shall be not less than 30 inches (762 mm) in height and 22 inches (559 mm) inwidth and not more than 20 feet (6096 mm) in length when measured along the centerline of thepassageway from the opening to the water heater. The passageway shall have continuous solidflooring not less than 24 inches (610 mm) in width. A level service space not less than 30 inches(762 mm) in length [d} 30 inches (762 mm) in width and 30 inches (762 mm) deep shall bepresent at the front or service side of the water heater. The clear access opening dimensions shallbe not less than 20 inches by 30 inches (508 mm by 762 mm) where such dimensions are largeChapter 54—Dallas Plumbing Code—Page 9
30322170212enough to allow removal of the water heater. A walkway to an appliance must be rated as a flooras approved by the building official. At a minimum, one of the following must be provided foraccess to the attic space:1. A permanent stair.,A pull down stair with a minimum 300 lb. (136 kg) capacity.3. An access door from an upper floor level.Due to structural conditions, an access panel may be used in lieu of Items 1, 2 or 3 with the priorapproval of the building official.”19. Section 502, “Installation,” of Chapter 5, “Water Heaters,” of the 2015 InternationalPlumbing Code is amended by adding a new Subsection 502.6, “Water Heaters Above Ground orFloor,” to read as follows:“502.6 Water heaters above ground or floor. When the attic, roof, mezzanine or platform inwhich a water heater is installed is more than 8 feet (2438 mm) above the ground or floor level, itshall be made accessible by a stairway or permanent ladder fastened to the building.Exception: A water heater may be reached by portable ladder if the water heater has acapacity of no more than 10 gallons (or larger with prior approval), it is capable of beingaccessed through a lay-in ceiling, and it is installed not more than 10 feet (3048 mm) abovethe ground or floor level.502.6.1. Illumination and convenience outlet. Whenever the attic, roof, mezzanine orplatform is not adequately lighted or access to a receptacle outlet is not obtainable from themain level, lighting and a receptacle outlet shall be provided in accordance with the DallasElectrical Code.”20. Subsection 504.6, “Requirements for Discharge Piping,” of Section 504, “SafetyDevices,” of Chapter 5, “Water Heaters,” of the 2015 International Plumbing Code is amendedto read as follows:“504.6 Requirements for discharge piping. The discharge piping serving a pressure reliefvalve, temperature relief valve or combination thereof shall:1. Not be directly connected to the drainage system.2. Discharge through an air gap [located in theChapter 54—Dallas Plumbing Code—Page 10
303221702123. Be a minimum 3/4” (1.9 mm) inside diameter but shall n[N]ot be smaller than the diameterof the outlet of the valve served and shall discharge full size to the air gap.4. Serve a single relief device and shall not connect to piping serving any other relief deviceor equipment.Exception: Multiple relief devices may be installed to a single T&P discharge pipingsystem when approved by the building official and permitted by the manufacturer’sinstallation instructions and installed pursuant to those instructions.5. Discharge by indirect means [to the floor, to the pan servinc tile waler tieaier or ‘tnrntank,] to an approved [a] waste receptor or to the outdoors.6. Discharge in a manner that does not cause personal injury or structural damage.7. Discharge to a termination point that is readily observable by the building occupants.8. Not be trapped.9. Be installed so as to flow by gravity.10. Not t[T]erminate less [not more] than 6 inches (152 mm) or more than 24 inches (609above grade. When terminating at an approved waste receptor, the T&P dischargeline shall terminate not more [and not less] than 6 inches (152 mm) above or less thantwo times the discharge pipe diameter above the [floor or] flood level rim of the wastereceptor.11. Not have a threaded connection at the end of such piping.12. Not have valves or tee fittings.13. Be constructed of those materials listed in Section 605.4 or materials tested, rated andapproved for such use in accordance with ASME A112.4.1.”21.Paragraph 504.7.1, “Pan Size and Drain,” of Subsection 504.7, “Required Pan,” ofSection 504, “Safety Devices,” of Chapter 5, “Water Heaters,” of the 2015 InternationalPlumbing Code is amended to read as follows:“504.7.1 Pan size and drain. The pan shall be not less than 1 ½ inches (38 mm) in depth andshall be of sufficient size and shape to receive all dripping or condensate from the tank orwater heater. The pan shall be drained by an indirect waste pipe having a diameter of not lessthan 3/4 inch (19 mm). Piping for safety pan drains shall be of those materials listed in Table605.4.Chapter 54Dallas Plumbing Code—Page 11
30322U0212Exception: Multiple pan drains may terminate to a single discharge piping system whenapproved by the administrative authority and permitted by the water heater’smanufacturer installation instructions and installed according to manufacturer’sinstructions.”22. Subsection 602.3, “Individual Water Supply,” of Section 602, “Water Required,” ofChapter 6, “Water Supply and Distribution,” of the 2015 International Plumbing Code is deleted.23. Subsection 604.4, “Maximum Flow and Water Consumption,” of Section 604,“Design of Building Water Distribution System,” of Chapter 6, “Water Supply and Distribution,”of the 2015 International Plumbing Code is amended by adding a new Paragraph 604.4.1, “StateMaximum Flow Rate,” to read as follows:“604.4.1 State maximum flow rate. Where the state-mandated maximum flow rate is morerestrictive than those of this section, the state flow rate takes precedence.”24. Subsection 605.2, “Lead Content of Water Supply Pipe and Fittings,” of Section605, “Materials, Joints and Connections,” of Chapter 6, “Water Supply and Distribution,” of the2015 International Plumbing Code is amended to read as follows:“605.2 Lead contents of water supply pipe and fittings. On potable water systems, themaximum allowable lead content in pipes, pipe fittings, plumbing fittings and fixtures shall benot more than a weighted average of 0.25 percent with respect to the wetted surfaces of pipes,pipe fittings, plumbing fittings and fixtures. [Pipe and pipe fittings, including valves and faucets,utilized in the water supply system shall have not more than 8 percent lead content.]Exceptions:1. Pipes, pipe fittings, plumbing fittings, fixtures or backflow preventers used only fornonpotable services such as manufacturing, industrial processing, irrigation systems asper Appendix F of the Dallas Plumbing Code or any other non-potable service.2. Flush valves, fill valves, flushometer valves, tub fillers, shower valves, service saddles orwater distribution main gate valves that are 2 inches (50 mm) in diameter or larger.[605.2.1 Lead content of drinking water pipe and fittings. Pipe, pipe fittings, joints,valves, faucets and fixture fittings utilized to supply water for drinking or cooking purposesshall comply with NSF 372 and shall have a weighted average lead content of 0.25 percent orChapter 54— Dallas Plumbing Code—Page 12
3032217021225. Subsection 606.1, “Location of Full-Open Valves,” of Section 606, “Installation ofthe Building Water Distribution System,” of Chapter 6, “Water Supply and Distribution,” of the2015 International Plumbing Code is amended to read as follows:“606.1 Location of full-open valves. Full-open valves shall be installed in the followinglocations:1. [On the building water service pipe from the public water supply near the curb.2] On the water distribution supply pipe at the entrance into the structure.[a:On the discharge side of every water meter.4: On the base of every water riser pipe in occupancies other than multiple familyresidential occupancics that are two stories or less in height and in one and two familyresidential occupancies.n the top nf vry water down feed pipe in occupancies other than one and two family0resiaenhiai occupancics.j2[6]. On the entrance to every water supply pipe to a dwelling unit, except where supplying asingle fixture equipped with individual stops.3[]. On the water supply pipe to a gravity or pressurized water tank.4[g]. On the water supply pipe to every water heater.”26. Subsection 606.2, “Location of Shutoff Valves,” of Section 606, “Installation of theBuilding Water Distribution System,” of Chapter 6, “Water Supply and Distribution,” of the2015 International Plumbing Code is amended to read as follows:“606.2 Location of shutoff valves. Shutoff valves shall be installed in the following locations:1. On the fixture supply to each plumbing fixture other than bathtubs and showerssimilar type valves, in one- and two-family residential occupancies, and other than inindividual sleeping units that are provided with unit shutoff valves in hotels, motels,boarding houses and similar occupancies.2. [On the water supply pipe to each sillcock.3-j On the water supply pipe to each appliance or mechanical equipment.”Chapter 54—Dallas Plumbing Code—Page 13
3032227.170212Subsection 607.2, “Hot or Tempered Water Supply to Fixtures,” of Section 607,“Hot Water Supply System,” of Chapter 6, “Water Supply and Distribution,” of the 2015International Plumbing Code is amended to read as follows:“607.2 Hot or tempered water supply to fixtures. The developed length of hot or temperedwater piping, from the source of hot water to the fixtures that require hot or tempered water,shall not exceed 50 feet (15 240 mm). Recirculating system piping and heat-traced piping shallbe considered to
References made to the International Building Code, the International Mechanical Code, the International Plumbing Code, the International Fuel Gas Code, the International Fire . of the 2015 International Plumbing Code is amended to read as follows: "305.4.1 Sewer depth. [Building sewers that connect to private sewage disposal systems
