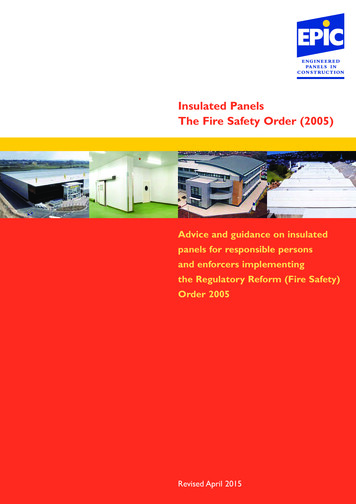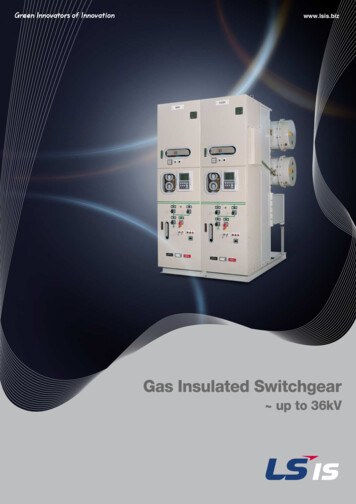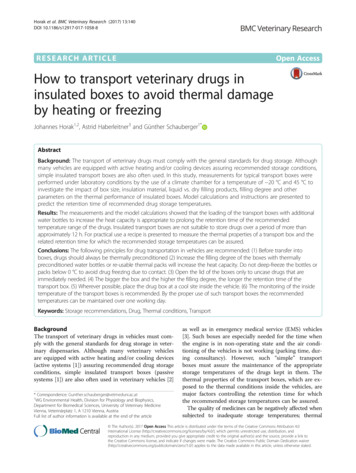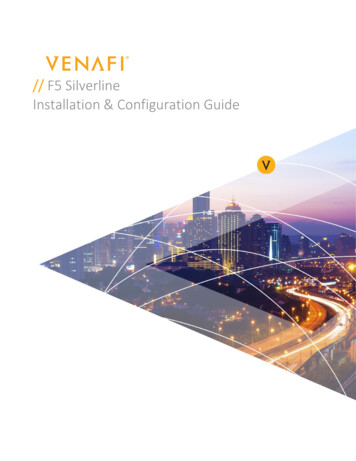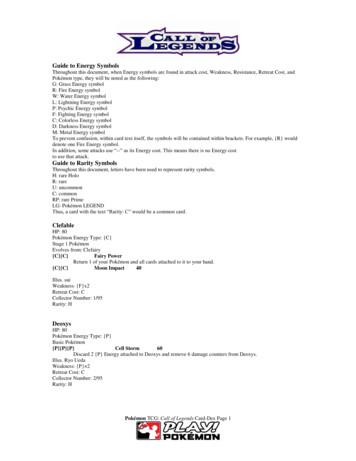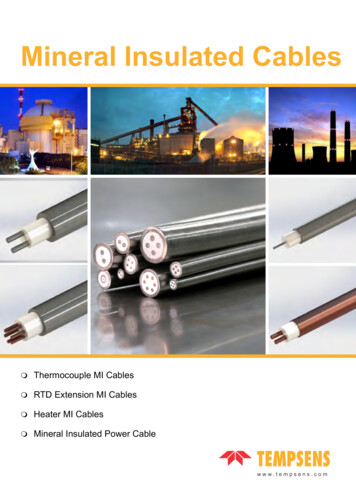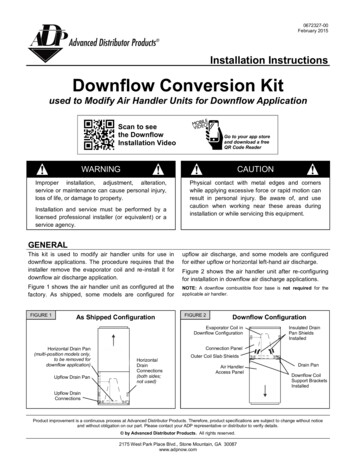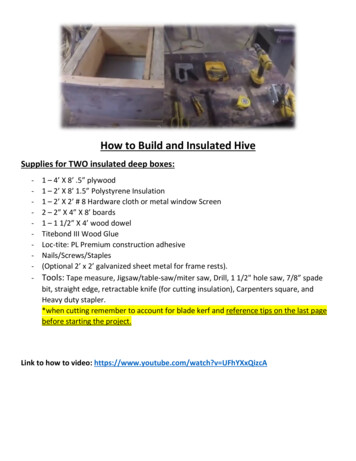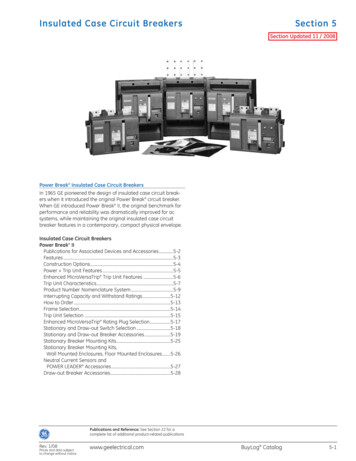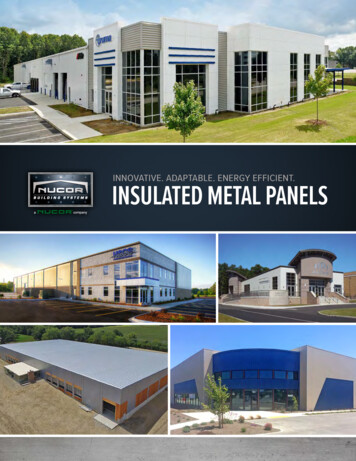
Transcription
INNOVATIVE. ADAPTABLE. ENERGY EFFICIENT.INSULATED METAL PANELS
Insulated Metal Panels
Leading the industry in technology, design flexibility, quality, and value, Nucor Building Systems is one ofthe largest and most experienced manufacturers of custom engineered steel building systems. In additionto offering a full line of custom products, our insulated panels rank as one of the most energy-efficient,well-made, cost-effective building solutions on the market today.Innovative Adaptable Energy EfficientOur insulated metal panels embody attractive styling andcutting edge energy efficiency. Designed with the latestscientific breakthroughs, our panels are lightweight, durableand still maintain their ease of installation and visual appeal.Now is the best time to build with NBS insulated metalpanels because the benefits have never been greater.Insulated Wall PanelsDouble Mesa Profile (DM40)Attractive & LightweightOne of the most sophisticated building products on themarket today, insulated panels offer a clean, consistent andhigh-quality appearance that immediately adds value to anybuilding. Insulated panels enhance the visual appearanceof your buildings, and their remarkable light weightreduces structural requirements and installation costs.Sturdy & DurableThe panels incorporate a finished interior liner, factoryapplied air and vapor shield, and insulated foam core finishedexterior weathering surface into a single cladding unit. Thecomposite action resulting from a chemical bond betweenthe injected-in-place foam core and steel skins creates alightweight, rigid unit with exceptional spanning capacity.Easy to Install & AffordableLightweight and simplified fastening systems deliver quickinstallation and reduce labor costs. The panels themselvesare very affordable, in part because of their loweredshipping costs attributed to their light weight. Panels caneven be installed in adverse weather conditions.Striated Profile (ST40)Heavy Embossed Profile (HE40)Insulated Roof PanelsStanding Seam Roof Profile (SR2)Superior Thermal PerformanceYou get 100% reliable thermal performance and insulationcontinuity – no cavities, no gaps, no crushed insulationand no thermal bridges. No change of R-value occurs whenpurlin and girt center dimensions are varied. The insulatedcore is the most thermally effective insulant commonlyavailable today. Insulation values can be easily increasedby simply increasing the thickness of the panels.High Rib Roof Profile (HR3)
Insulated Wall PanelsEach project follows a different set of parameters and as such, may require a different set of wall panels. We offer a selection of panels toaccommodate the needs of any project. Each of our three wall panel profiles detailed below is ideally suited for commercial and industrialapplications. The 40" wide panels install quickly and easily. Fasteners are concealed within the panel side joint, and the attractive profilesbreak up the flat expanse of metal on large projects such as manufacturing plants or warehouses. Trim for all three panel types is smoothas a standard.Double Mesa Profile (DM40)Exterior Texture: Light Embossed Interior Texture: Light EmbossedStriated Profile (ST40)Exterior Texture: Light Embossed Interior Texture: Light EmbossedHeavy Embossed Profile (HE40)Exterior Texture: Heavy Embossed Interior Texture: Light Embossed
Features & BenefitsWall Systems SpecificationsDouble Mesa, Striated & Heavy Embossed Profiles The double tongue & groove is self-aligningand weathertight. This allows for sealantapplication at either the interior or exterior sideof the panel joinery, depending on the directionof the vapor drive. Hidden/concealed fasteners give the panel aclean and aesthetically appealing appearance. Removable film prevents damage to theexterior of the panel during shipping andinstallation. Panels arrive on-site in one piece, requiringa simple one-step installation, reducingconstruction time and ctorsU0.063U0.049U0.041U0.031Width40"Length8'0" minimum to 50'0" maximum,depending on solar loadingCoatingsExterior: PVDFInterior: Imperial White (polyester)Interior TextureLight EmbossedInsulationCFC-free foamed-in-place Polyisocyanurate foam@ 2.2 to 2.5 pcf densityMetal FacingsExterior: 26 ga galvanized steel24 & 22 ga are optional for some profilesInterior: 26 ga galvanized steel24 & 22 ga are optional for some profiles Standard exterior and interior steel surface is26 gauge, with 24ga and 22ga optional forsome profiles.JointConfigurationOff-set tongue & groove withconcealed fastener*R-values are derived from thermal testing per ASTM C518 @ 40 F mean and ASTM C1363 @ 35 F mean.For project specific values, please contact your sales representative. Panels are available in 2", 2.5", 3", and 4"thickness, 5" & 6" are available as specialorder. Lengths can range from 8'-0" to50'-0", depending on solar loading.Structural Load TableAllowable load for all wall panels (PSF) is based on L/180 deflectionSimple SpanThickness WeightTwo or More 1018572625447Notes: Spans shown are based on a transverse load testing of panels per ASTM E-72. Thermal effect due to temperature differentials have not been considered. Loads shown do notinclude a check of the attachment to the supports. Attachment requirements will vary based on the project wind load requirements. Loads shown are based on panels with 26 gaugeinterior and exterior facings.
Insulated Roof PanelsNucor’s SR2 brings the look of a traditional standing seam roof with all the benefits of an insulated metal panel. Field seamed with ahidden fastener, the SR2 offers maximum protection against the elements. Our HR3 is the economical solution to field assembled metalroofing and installs quickly by through fastening at the standing ribs into supporting structural members.Standing Seam (SR2)Exterior Texture: Smooth Interior Finish: Light EmbossedHigh Rib (HR3)Exterior Texture: Smooth Interior Finish: Light Embossed
Features & BenefitsRoof Systems SpecificationsSR2 Standing Seam and HR3 High Rib Panels arrive on-site in one piece, requiringa simple one-step installation, reducingconstruction time and costs. The HR3 panels have an overlapping joint thatis self-aligning, which allows for easy sealantapplication at the panel joinery. SR2 panels arrive with factory applied sealant onthe topside rib of all panels as a standard. Somerestrictions will apply. High level of thermal R-Value leads to energycost savings for your facility. Standard metal surface is 26 gauge G-90galvanized steel, with a PVDF coating providingfade-resistant, energy efficient exterior. HR3 Roof Panels are available in 2.5", 4", 5",and 6" thickness and install quickly and easilyby through fastening at the standing ribs intosupporting structural members.Thickness2.5"(HR3 only)3.25"(SR2 8.031.024.020Width40"Length8'0" minimum to 50'0" maximumdepending on solar loadingCoatingsExterior: PVDFInterior: Imperial White (polyester)Interior TextureLight EmbossedInsulationCFC-free foamed-in-place Polyisocyanurate foam@ 2.2 to 2.5 pcf densityMetal FacingsExterior: 26 ga galvanized steel (24 & 22 optional)Interior: 26 ga galvanized steelJointConfigurationSR2: Off-set tongue & groove withconcealed fastener. 90o field seamedHR3: Overlapping with through fasteningat standing ribMin. Roof PitchSR2: 1/2 : 12 HR3: 1:12*R-values are derived from thermal testing per ASTM C518 @ 40 F mean and ASTM C1363 @ 35 F mean.For project specific values, please contact your sales representative. The SR2 trapezoidal rib design provides addedstrength against potential foot traffic damagecompared to other standing seam products.Structural Load TableAllowable load for SR2 standing seam and HR3 High Rib roof panels (PSF) is based on L/240 deflectionSR2 Panel SpansThickness WeightHR3 Panel 1721511351211109217515513812411294Notes: Spans shown are based on a transverse load testing of panels per ASTM E-72. Thermal effect due to temperature differentials have not been considered. Loads shown do notinclude a check of the attachment to the supports. Attachment requirements will vary based on the project wind load requirements. Loads shown are based on panels with 26 gaugeinterior and exterior facings.
AdvantagesSafer & More Cost-Effective Than Tilt-WallInsulated metal panels offer a much safer and cost effectivesolution to tilt wall construction. Not to mention, IMPs arerecyclable. Both costly and time consuming, tilt wall constructionalso requires the use of heavy equipment. Insulated Metal Panelsoffer sustainable construction, with far less construction time andhigher insulation values. Insulation R-values are higher with insulatedmetal panels than tilt wall construction Installation of insulated metal panels is faster, easier and saferfor crews, as the panels are much lighter and easier to handle Fewer trades are required for the installation of insulated metalpanels, which means less heavy equipment and fewer crews Insulated metal panels can be installed in virtually anyweather condition, as opposed to tilt wall which leaves youat the mercy of unpredictable climatic conditions whichcan make construction schedules difficult to meet Concrete walls may require an interior liner, whereinsulated metal panels include a finished interior Insulated panels support LEED and green building design
Insulated Metal Panels Are GreenAdobeTexture Finish OptionDesigned to offer superior thermal capabilities, our insulated metalpanels minimize the use of the energy necessary to heat and coolyour building. By using recyclable materials to manufacture thesepanels, they become 100% recyclable products, with finishes thatare engineered for a reduced carbon footprint, maximum solarreflectance, and thermal emissivity.AdobeTexture factory finish coated wall panels offer a multitextured profile with a matte finish that simulates a troweledstucco appearance. This unique patented process eliminates theneed for additional or factory applied stucco coatings.NBS Insulated Panels can also contribute significantly towardsLEED certification of your building. The blowing agents usedin our panels meet or exceed the regulatory standards whichcontributes to the reduction of global warming potential (GWP).Our panels have no ozone depleting potential, nor do theyproduce volatile organic compounds. Insulated metal panels contain a minimumof 30% recycled steel contentThe panel’s exterior stucco-like surface is a hard aggregated fiberreinforced polymer finish. This factory-rolled texture combinesan attractive appearance with durability, resisting the effectsof impact, abrasion and weather. The light embossed interiorpanel face can act as a finished interior wall. The AdobeTexture insulated wall panels deliver excellent energy efficiency. Eliminates need for field coatings Breakthrough technology brings stucco lookand texture to insulated wall panels Same easy installation as standard insulated wall panels 100% recyclable and reusable at the end of its service life Contribute to LEED credits and net-zero energy targets Eliminates multi-step field assembly currentlyneeded for stud and stucco systems Self-aligning double tongue and groovewith concealed fastener jointsAdobeTexture Wall PanelsExterior Texture: AdobeTexture Interior Texture: Light Embossed
Color SelectionOur insulated panels feature vivid, fade-resistant color, incredible durability and environmentally friendly cool technology originallydeveloped for stealth aircrafts in the U.S. military. This is by far the best paint system available on the market for commercial buildings.To be considered cool, products must have a solar reflectance of at least 25%. Solar reflectance is the measure of a panel’s ability to notabsorb certain wavelengths of the sun. Another important factor is thermal emittance, the measure of a panel’s ability to release heat thatit has absorbed. Put these two factors together and you get the solar reflectance index, the measure of a panel’s ability to reflect solarheat. Using insulated wall and roof panels as part of your whole cool-coated metal system can reduce energy consumption by more than40% (as reported by the Oak Ridge National Laboratory).PVDF Cool Exterior CoatingsAdobeTexture Wall PanelsRegal WhiteIR .72 SRI 88Warm WhiteIR .63 SRI 76Regal White AdobeSandstone AdobeSurrey BeigeIR .50 SRI 56Pearl GrayIR .47 SRI 54Surrey Beige AdobePearl Gray AdobeInterior Color - PolyesterNOTE: When using field-applied coatings,always order Imperial White Polyester forthe exterior coating.Royal BlueIR .30 SRI 30Cypress GreenIR .31 SRI 31Imperial White
Testing & ApprovalsOur insulated wall and roof panels have been extensively tested under a variety of North American Standards to ensurecompliance with various building codes and industry standards.Insulated Wall Panels ASTM C518: Thermal Transmission ASTM E331: Water InfiltrationCAN/ULC Testing ASTM D1929: Ignition Properties ASTM E711: Heat of Combustion ASTM E72: Structural Strength Miami-Dade Approved S101 Fire Endurance(1hr test with fire panel) ASTM E84: Flame Spread S138 Fire Endurance ASTM E283: Air Infiltration S102, S126 Flame Spread ASTM E119: Fire Endurance(1hr test with fire panel) S127 Flammability S134 Fire Test of ExteriorInsulated Roof Panels ASTM C518: Thermal TransmissionCAN/ULC Testing ASTM D1929: Ignition Properties S138 Fire Endurance ASTM E72: Structural Strength S102, S126 Flame Spread ASTM E84: Flame Spread/Smoke Index S127 Flammability ASTM E108: Fire Testing S134 Fire Test of Exterior ASTM E1646: Water Infiltration ASTM E1680: Air infiltration Florida (FL) Approved
Nucor Building Systems has been aleader in the design and manufacture ofcustom-engineered metal buildingsystems for over three decades. Withfour locations and a network of over1,200 Authorized Builders servingall of North America, our focus is oncustomer service, price, and quality.We are also dedicated to providingsophisticated building solutions for ourcustomers that are energy efficientand environmentally friendly.www.nucorbuildingsystems.comINDIANA305 Industrial ParkwayWaterloo, IN 46793(260) 837-7891NBS11014 - 02/20SOUTH CAROLINA200 Whetstone RoadSwansea, SC 29160(803) 568-2100TEXAS600 Apache TrailTerrell, TX 75160(972) 524-5407UTAH1050 N. Watery LaneBrigham City, UT 84302(435) 919-3100
Each project follows a different set of parameters and as such, may require a different set of wall panels. We offer a selection of panels to accommodate the needs of any project. Each of our three wall panel profiles detailed below is ideally suited for commercial and industrial .
