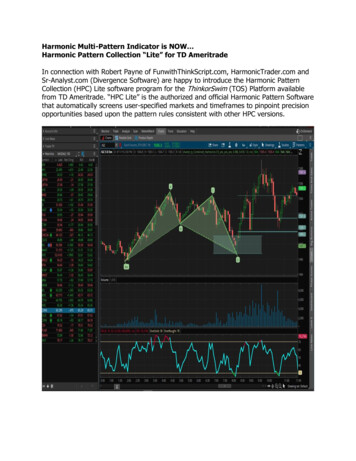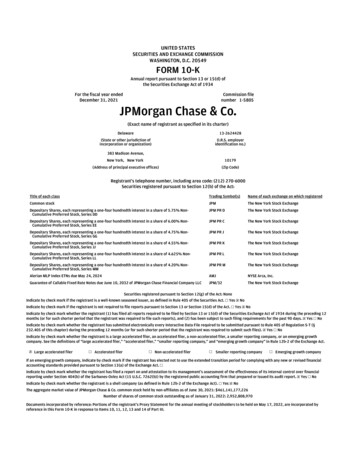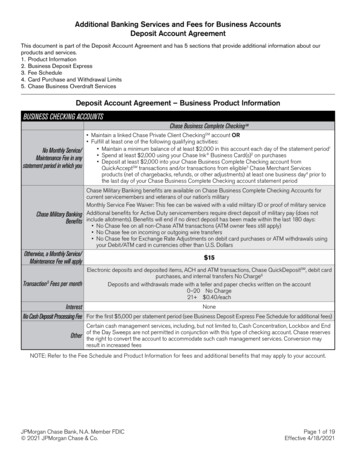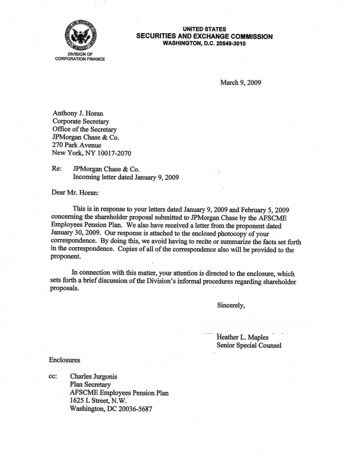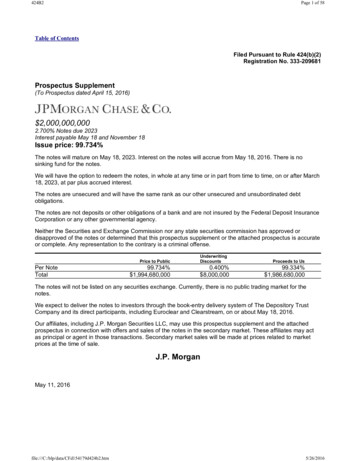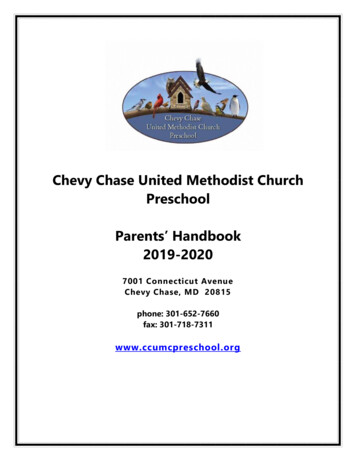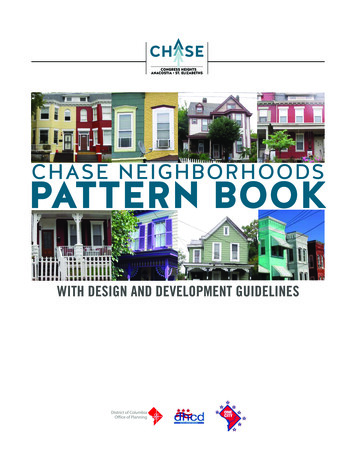
Transcription
VVVCHASECONGRESS HEIGHTSANACOSTIA ST. ELIZABETHSCHASE NEIGHBORHOODSPATTERN BOOKWITH DESIGN AND DEVELOPMENT GUIDELINES
PREPARED BY GOODY CLANCY AND EHT TRACERIESFEBRUARY 2014B PATTERN BOOK / DEVELOPMENT & DESIGN GUIDELINES
ContentsOVERVIEW2 WHY A PATTERN BOOK?4 NEIGHBORHOOD PATTERN & HOUSING INVENTORY6 LOT SIZES & HOUSING TYPES8 SUSTAINABLE DESIGN9 ARCHITECTURAL STYLES27 HISTORIC FLOOR PLANS33 BUILDING TYPES34 ROWHOUSE40 SEMI-DETACHED48 DETACHED56 MODULAR CONSTRUCTION58 A LOOK AT MODULAR CONSTRUCTION58 TECHNICAL CONSIDERATIONS59 APPENDIXPATTERN BOOK / DEVELOPMENT & DESIGN GUIDELINES1
OVERVIEWWHY A PATTERN BOOK?This Pattern Book represents one element of a largereffort by the District of Columbia Office of Planningto provide a strong basis for redevelopment withinthe Congress Heights, Anacostia, and Saint Elizabeths(CHASE) communities. It works in parallel with theDesign Guideline and Maintenance Handbook, which providesinformation about typical architectural styles in the area andguidance on maintenance, repair, and replacement issues forexisting housing. The Pattern Book is based on buildings inthe Anacostia Historic District, but it has broad applicabilityin all the CHASE neighborhoods. It conforms to local zoning,which sets out the legal requirements for development, andit provides additional design guidance to encourage infill thatrespects existing neighborhood fabric. This document is intendedprimarily for developers planning to build infill housing on vacantlots, but it may also prove useful for homeowners interested inrehabilitating their homes.The Pattern Book examines three representative building typesin historic the CHASE neighborhoods: Building type 1: Rowhouse Building type 2: Semi-detached Building type 3: DetachedFor each of these types the Pattern Book describes unitcharacteristics and provides sample floor plans and elevationsthat illustrate context-sensitive design principles for each type. Italso discusses the potential benefits of modular construction forinfill development on vacant lots.The Pattern Book focuses on single-family houses and doesnot include multifamily and mixed-use types. A study of theexisting neighborhood fabric found that the three building typesdescribed account for the great majority of neighborhood houses.These sample floor plans and elevations are intended to helpshape designs for individual sites.2 PATTERN BOOK / DEVELOPMENT & DESIGN GUIDELINES
USING THE PATTERN BOOKFirst, identify the neighborhood type and architectural style ofthe surrounding structures. Second, determine a building type(attached/row house, semi-detached/duplex, detached) for theinfill site based on the surrounding neighborhood and streetcharacter. Use the site width and parcel location (corner or midblock) to find a floor plan to adapt for your project. The PatternBook should provide this guidance. For additional assistance, thePattern Book contains a photo guide to the character of frontdoors, porches, and windows.As early as possible in the project (ideally before developingconceptual architectural drawings), developers should consultthe modular construction section to learn more about thisbuilding technique. Developers who decide to explore this timeand money-saving method should plan on early consultation witha modular builder in order to make the process go smoothly andrealize its full benefits.EXISTING NEIGHBORHOOD PATTERNSThis book describes characteristic housing types in the CHASEcommunities, and the designs it presents have been tailored toreinforce the neighborhoods’ historic urban fabric. The modelsfit typical lot sizes in the CHASE communities (from short andnarrow to long and wide) and serve a variety of household types,from couples to families to multigenerational configurations.The parameters defining these models grew out of a detailedsurvey of existing residential buildings and parcel sizes inthe CHASE neighborhoods. Survey techniques included GISgeometric analysis and site photography. The survey placedparticular emphasis on vacant parcels, as they will likely serve asthe primary sites for redevelopment under these guidelines.PATTERN BOOK / DEVELOPMENT & DESIGN GUIDELINES3
OVERVIEWNEIGHBORHOOD PATTERN& HOUSING INVENTORYA Detailed Survey ShapedThese Model UnitsThe Pattern Book’s model units for infilldevelopment reinforce the historic urbanfabric of the CHASE neighborhoods. Themodels fit the area’s typical lots; canserve many household types; meet zoningrequirements; and reflect market demand.The models grew out of a detailed surveyof existing residential buildings andparcel sizes that combined GIS geometricanalysis and site photography. The surveydocumented existing housing patterns andidentified vacant parcels that can movequickly into redevelopment.Existing Housing TypesA GIS inventory using data provided by theDistrict of Columbia’s Office of Planning showsthat rowhouses are the most common housingtype in the CHASE neighborhoods, constitutingabout 40% of all residential lots in the study area.Detached housing units account for 23% of alllots; semi-detached units account for 19%; andmulti-family structures occupy the remaining 18%of residential lots. (Exhibit 1)Exhibit 1 Existing Housing Types Across TheCHASE NeighborhoodsDetached 23%(537 structures)Multifamily 18%(413 structures)Semi-detached 19%(434 structures)Rowhouse 40%(937 structures)Housing types4 PATTERN BOOK / DEVELOPMENT & DESIGN GUIDELINESThe map on the facing page suggests howthese housing types vary in just one section ofAnacostia. The appendix includes map tiles forthe full CHASE study area, but the mix shown hereis typical.Opportunity Sitesfor HousingThis pattern book provides a range of housingprototypes that respond to different contexts andlot sizes throughout the CHASE neighborhoods.These prototypes can guide redevelopment ofnearly 400 vacant and blighted opportunity sitesin residential areas, especially in the near term.These opportunity sites vary in size, and differentsizes can support different types of new housingconstruction: 30% could accommodate rowhouses;31% could support semi-detached houses, and22% are large enough for detached houses. Theremaining 17% of sites could accommodate arange of housing types, from multiple detachedhouses to groups of semi-detached houses androwhouses to multifamily structures.Exhibit 2 Suitable Housing Types Based on theSize of Vacant ParcelsDetached 22%(83 structures)Mix/other 17%(66 structures)Semi-detached 31%(120 structures)Rowhouse 30%(113 structures)Parcels in the “Mix / other” category are large enough toaccommodate mayVacantdifferenttypeshousing types.
familyr housingd SF19th St0L'enfantSqProutSL'enfantL'enfantSqSqtWhite PlWhite Pl25th StWhite Pl23rd St25th St24th Pl22nd St25th St23rd St25th StSqL'enfantCt80 160NaylorR100d 200S St320Feet400Feet24th Pl23rd St21st Pl18th StHistoric districtStRidgeTPlIT StA Rich Mix of Housing Types And Lot Sizes012024048022nd dential and useother use021stPlVacant/blighted propertyVacantand blighted Pl24th Pl23rd St21stPl21stPl21stPlFeetSemi-detachedsingle-family Vacant and blightedT StSemi-detachedTPTl St SFReRidge Pl of the CHASE study area shows a rich and varied mix of existingttaThis map of partData source: data.dc.gov and Office of Planning T StGiRowhouselliaUnbuilt cludeparcelsidentifiedassuchinthemChousingtypes andlot sizes.Evenwithina singleblock, housingcan rangetAssessor'sdatabaseand otherunimprovedsites potentiallyeligibleTPS StMultifamilyRe as designated vacant sites (both exemptlMulti-familyfor redevelopment as Vacantandblightedsites xempt)perRelil aOther housing0 80 160tta 320Otherhousingblighted sites (both exempt and linon-exempt)per OTR.mFeetGCilliaU Plopportunitiesfor development based on theprototypes in this pattern book. (ThetCHASE Study AreamT StChaseStudyAreaT St0 100 200400CtFeetcontains a complete set of maps for the entire CHASE study area.)AppendixHistoric districtTPRelHistoricdistrict17th Stl-detached SFhouseChaseStudyAreaDetached single-familyDetachedSFR StS StdPark PlS St23rd St17th Pl17th StU PltypesU Pched SF0Park Pl23rd StS StRettaGilliamQ StHousing typesd23rd SteAvtNaylorR24th PltasoneMinRidge PlRidge Pld25th StlU PlT StProutStProutSL'enfantWhite23rdStPl21st PltTPNaylorRt24th Pl18th Pl19th StP StStnSPark PlPark PleAv19th Stols donSholsoRidge PlNaylorRProutSCtYoungT St22nd Stania AveNaylNicorh RyeAvwnirlaFaStveaA23rd St19th SttiyNicttPennsylvwaFPlFw19th SttiaosacAn17th StR StsacoAnsrtiCunSPark Pl22nd St18th StR StholsototaesnniMeAv21st PlraDotaesveaA21st PltinnMi18th St17th Pl18th StsacoAnotesnnMiQ St18th StR StnS21st Pl17th Pl17th PlQ StholsootesnnMiP StQ StNicP StYoungSQ St t18th PlvenACt22nd StyPSSttnSYoungSt21st18th PlP Stt29thStAssessor's database and other unimproved sites potentially eligiblefor redevelopment as well as designated vacant sites (both exemptand non-exempt) per OTR. "Blighted" sites include designatedblighted sites (both exempt and non-exempt) per OTR.YoungtRowhouseData source: data.dc.gov and Office of PlanningsrtiCuCholso23rd StVacant and blightedUnbuilt residential and other use Note: "Vacant" sites include parcels identified as such in theMulti-familyvan istuiar AveProutS2,000FeetNicYoungI1,700FeetNicCtSq28th St28th Pl29th St27th StFwyPennsylCt18th PlSav30th StsrtiCueAvSemi-detached SFOther housingveWhite Pl23rd StSt24thPl25th St28thnStPlL23 anrd gstoPl20th StannahTer21st StRdPl12thStBruceTubmanuthSoern18th Pl18th StPll StFendal18th St19thBrucedenPlSycamore Dr8th StMartin Luther King Jr Ave7th StCongress14thPl500 1,00022nd StDunbar RdHighWe s SttStWadeRdBirneyPlRedwood DrSpruce St5th St6th St4th St2nd StBowdBarryRMitscherBrooRdkley Ave295lvdDefenseBCudaheyStInterstateInterstate 295St Napier AveSouth CapitolR0StstiaacoAn1,350Feet425 850wyShipley TerStCtSt24th0Historic districtKnox Ter0 337.5675ChaseStudyAreaFtiavania AvedC yFwtia n Aveso lawca irAn FaeAvwnalirFaosacAntia23rdestgecrTery tFw urRid22nd StCtHartford StyValle7th StisStressCongn PlTrentonnahSavalnPerso AveAnd ssippisiMisl25th StStStSt18thnnahSavagerPIrving St19th St10th Pl9th PlRdWheelerl StUpsaerTannsacoAnyvania A tia FwPennsylvancosveaia AAnStShippen LnPlAinwyW StSterspJaJasper PlBruce PlTobias DrWagnerndDrGainesville Stra Ave12th StAlabamla21st StRaleigh PlPlonttamRlorNayErie StTexas AveT StParkDrSkyFrankford StAveS StlAlPennsylO StFstiaaconATPPlRdJasper Rd8th StRaleighStBrothersPlHorner PlUerStdPecan St2nd StMalcolm X AveDetached SFT StU StElvans RdOakDR StvaniadMorrisStanton RdQ StAvePennsylN StPennsylRlorNayButlBangor StsRtasoneMinNStBurnsStn AvetPark PlS StGalenStPlglasDouPomeroyRdStNewLMello ebaOa comumbkwnSStStng ood teSSttRaleigh StyPlStRdHemlockValleW StwVieEatonRdvensRdHousing typeswir bbinsRdV StiaostacAnSteHowardSuitland16th St14th StU StStP StT StGoodHopeRdU StVlnPnoanFairlawSutProkerBaFortacAny15th StT Sty24th Pl13th StiaostS StFwFwiacostAnaR StFw22nd StAnstiaaco17th StstiaacoAnDr25th Stt15thStrSateW16th St11th St9th St10th StParsons AveN StO StNelsoh P n PllNas12th StDahlgren Ave4th St3rd StIsaac Hull Ave1st StHalf StVan StacSicard StYoung StomPotAveTingey StWater StO StP StM StAREA SHOWNENLARGED ONTHIS PAGEDrr DrCedaiaN StO St1200240ttaGilliam80 160480Ct Feet320Data source: data.dc.govandFeet of Planning0 80 160320 OfficeChaseStudyAreaFeetI080 160320Feet0 100 200Note: "Vacant" sites include parcels identified as such in theChaseStudyAreaHousing types0 100and200 other400 unimproved sites potentially eligibleAssessor'sFeet4000 database100 200NOTE: “Vacant” sitesDetachedcombinesHistoric districtfor redevelopment as well as designated vacant sites (both exemptSFparcels designatedFeet0120 240480Feetand non-exempt) per OTR. "Blighted"sites include designatedvacant in the assessor’sdatabase;SFother unimproved0120 240Vacant and blightedSemi-detachedand non-exempt)per OTR.Dataexemptsource: data.dc.govand Office of Planningsites potentially eligible for redevelopment; and sites blighted sites (both400IIFeetChaseStudyAreaHistoric districtDetached SF480Historic districtFeetUnbuilt residentialand -detachedSF vacant by(both exemptand non-exempt) designatedAssessor's database and other unimprovedFeetsites potentially eligibleMulti-familyfor redevelopment as well as designated vacant sites (both exemptVacantandblightedthe DCOffice of Taxand Revenue(OTR). “Blighted”and non-exempt) per OTR. "Blighted" sites include designatedData source: data.dc.gov and Office of PlanningOther housingblighted sites (both exemptand non-exempt)OTR.UnbuiltandotheruseRowhouseparcels includesites(both exempt and non-exempt)Note:"Vacant" sites include parcels identified as such in Planningdesignatedblightedby OTR.Unbuiltresidentialand other use Note: "Vacant" sites include parcels identifiedAssessor'sand other unimproved sites potentially eligibleas databasesuch in theMulti-familyfor redevelopmentas wellas designated vacant sites (both exemptAssessor's database and other unimprovedsites potentiallyeligibleOther housingIand vacantnon-exempt)per OTR."Blighted" sitesincludeGUIDELINESdesignatedfor redevelopment as well as designatedsitesBOOK(bothPATTERN/exemptDEVELOPMENT& DESIGNsites (bothexempt and non-exempt) per OTR.and non-exempt) per OTR. "Blighted"blightedsites includedesignatedblighted sites (both exempt and non-exempt) per OTR.5
OVERVIEWLOT SIZES &HOUSING TYPESAnalysis of Vacant Lots YieldedHouse Models Tailored for theCHASE NeighborhoodsThis inventory of housing-lot dimensionsdraws on GIS data provided by the District’sOffice of Planning. Analyzing the data helpeddefine the typical dimensions of parcels foreach housing type, and these dimensions inturn shaped the housing models presented inthis Pattern Book.Lots for Detached HousesDetached houses in the CHASE neighborhoodstypically occupy lots that measure between 24and 64 feet wide. Within that range, they followno clear pattern; lot widths vary relatively evenly.Very few lots with detached houses measure lessthan 80 feet deep, and nearly three-quartersmeasure more than 100 feet deep (Exhibit 4).Exhibt 3 Dimensions of Lots WithDetached HousesWIDTHCOUNTDISTRIBUTIONUnder 24 489%24 to 28 16531%29 to 36 7915%37 to 48 9117%49 to 64 12022%Over 64 346%DEPTHCOUNTDISTRIBUTIONunder 80 326%80 to 99 10820%over 99 39774%Exhibit 4 Distribution of Lot Widths200150100506 PATTERN BOOK / DEVELOPMENT & DESIGN GUIDELINES64 R 64toOVE 4948toto36 37 2928to24UNDER24 0
Lots for Semi-DetachedHousesMost semi-detached houses in the CHASEneighborhoods occupy lots between 20 and 36feet wide, and most of those widths fall nearthe center of this range, as Exhibit 6 shows. Lotdepths range more evenly, with about half aboveand half below 100 feet deep.COUNTAbout three-quarters of all rowhouse lots in theCHASE neighborhoods measure less than 20 feetwide, primarily because rowhouses often lack sideyards, which means they can occupy narrow lots.About 60% of rowhouse lots measure between 70and 100 feet deep.Exhibt 7 Dimensions of Lots With RowhousesWIDTHExhibt 5 Dimensions of Lots WithSemi-Detached HousesWIDTHLots for RowhousesDISTRIBUTIONCOUNTDISTRIBUTIONUnder 16 9710%16 to 17 34537%Under 20 368%18 to 19 23725%20 to 23 7918%20 to 23 11412%24 to 28 17641%24 to 28 889%29 to 36 10224%Over 28 566%Over 36 der 70 707%Under 70 256%70 to 79 19321%70 to 79 9422%80 to 99 38141%80 to 99 7016%Over 99 29331%Over 99 24556%Exhibit 8 Distribution of Lot WidthsExhibit 6 Distribution of Lot Widths350200300250150200150100100505028’ OVERto28 24to23 2019to17 18to16UN R36 OVEto36 2924to28 23to2020 RDEUNDER16 00PATTERN BOOK / DEVELOPMENT & DESIGN GUIDELINES7
OVERVIEWSUSTAINABLE DESIGNLots for Detached HousesSustainable design principles for housingshould emphasize the “triple bottom line.” Thatmeans they should successfully address social,environmental, and economic needs and issues,including: Social A fair mix of affordable, workforce, andmarket-rate housing Universal design Safe and secure Environmental Resource efficiency Waste efficiency, meaning producingof minimal amounts of waste duringconstruction and occupancy and maximumreuse or recycling of what is produced Maximize use of existing materials andinfrastructureRehabilitating an existing home takes advantage of materialsalready built into the structure (which are often of better qualitythan their modern replacements would be) and cuts down on ofconstruction debris sent to landfills. Economic Cost efficiency over timeBoth rehabilitation of existing housing andnew construction can reach even aggressivesustainability goals. For example, effective useof skylights can deliver more natural light to theinterior of new construction, making these unitsmore energy-efficient than historic prototypeswithout altering massing or façade composition.The use of skylights are particularly effective forrow houses, which frequently share interior wallswith adjacent units.Skylights can deliver natural sunlight into the interior of arowhouse, reducing the cost of interior lighting and improvingsummertime ventilation.8 PATTERN BOOK / DEVELOPMENT & DESIGN GUIDELINES
ARCHITECTURAL STYLESPATTERN BOOK / DEVELOPMENT & DESIGN GUIDELINES9
TO SAVE RESOURCES BY FACILITATING TWO-SIDED PRINTING,THIS PAGE WAS LEFT BLANK INTENTIONALLY.10 PATTERN BOOK / DEVELOPMENT & DESIGN GUIDELINES
ARCHITECTURAL STYLESIntroductionfirst two of the twentieth.This section summarizes the major architecturalstyles found in houses in the Anacostia HistoricDistrict, but these styles appear throughout theCHASE neighborhoods. The table on this pagenotes basic construction patterns (attached, semidetached, or detached) for each style and identifiesthe range of dates in which the styles flourished inthe istent with the area’s modest and semiurban character, the Cottage and Italianate stylesenjoyed great popularity. Apart from decorativedetails, strong formal qualities defined thesehouses, often repeating across multiple unitsto create architecturally cohesive blocks. Laterstyles, like the Queen Anne and WashingtonRow, tended to appear only in larger and moreelaborate houses. Parcels’ sizes and immediateUniontown and Griswold’s Addition, the first areastopographical features often dictated decisionssettled in present-day Anacostia, were subdividedabout the size and organization of houses.in 1854 and 1879, respectively. Establishmentof transportation corridorsto nearby neighborhoods andacross the Anacostia RiverAPPROXIMATESTYLEDATE RANGEfueled the area’s growth: aCottagexxx1880s-1910srebuilt and improved NavyYard Bridge in 1874, a horseItalianate Framexxx1890s-1900sdrawn rail line in 1875, andItalianate Masonryxxx1890s-1910san electrified streetcar line inVilla Subtypex1850s-1870s1898 all spurred development.Washington Rowxx1910s-1920sAs a result, most residentialQueen Annexx1890s-1900sconstruction in what are nowthe CHASE neighborhoods tookAmerican Foursquarex1910s-1920splace in the last two decades ofCraftsmanx1910s-1920sthe nineteenth century and thePATTERN BOOK / DEVELOPMENT & DESIGN GUIDELINES11
COTTAGEARCHITECTURAL STYLESCharacteristicsCottage-style houses rank as the most commonhousing type in Anacostia. Borrowing fromGothic Revival, Stick, Eastlake, and FolkVictorian influences, Cottage-style frame housesdefined the modest, vernacular character of theneighborhood.SIZE AND ORGANIZATIONTwo stories tall and two or three bays wide,depending on lot and house size.ROOF FORM AND DETAILCottage-style houses came in one of three plans:1. Rectangular plan with front-facing gable2. Rectangular plan with side-facing gable ormansard, usually with a small, centered gableon the main elevation3. L-shaped plan with cross gablesHouses also usually featured one- or two-storyrear extensions.12 PATTERN BOOK / DEVELOPMENT & DESIGN GUIDELINESCLADDINGCottage-style houses usually had clapboardsiding. Shingles or board-and-batten siding weresometimes applied for a varied effect.PORCH AND DETAILSOne-story porches spanning the entire widthof the house were most common. On L-shapedexamples, porches wrapped around to meet therecessed bay. Often the sole source of decorationon a building, porches sported a wide varietyof detailing, including brackets, spindlework,turned or free classic columns, and railings withsquare-section, turned, or jigsaw-cut balusters.DOORSLocated on end bays, doors usually featuredupper transoms. Built of wood, doors featuredfour to six panels and occasionally incorporatedglazing in their upper panels.WINDOWSEvenly spaced and set in rectangular openings,windows generally featured 1/1 or 2/2 glazingpatterns. They rarely included ornate hoods orsurrounds.
COTTAGELayout with front-facing gableLayout with L-shaped planLayout with side-facing gable, mansard roof, and front-facing center gablesLess-common masonry examplesWhat Makes It Cottage Style?FRONT-FACINGGABLE ROOFREGULARLY SPACED 1/1GLAZING PATTERNFOR WINDOWSCLAPBOARDSIDINGVARIETY OF PORCHDETAILSDOOR LOCATED ATEND BAY1-STORY PORCH SPANSENTIRE WIDTHPATTERN BOOK / DEVELOPMENT & DESIGN GUIDELINES13
WOOD/MASONRY ITALIANATEARCHITECTURAL STYLESCharacteristicsThe Italianate style enjoyed immense popularityin the second half of the nineteenth century.Highly adaptable in form and material, the styleproduced houses ranging from modest farmhousesto imposing villas to urban rowhouses.The majority of Italianate-style houses in theAnacostia Historic District are modest, flatfronted, frame examples, either in row, semidetached, or detached configurations. Thedistrict also features several detached or semidetached masonry examples.The oldest Italianate-style houses in Anacostia alsotend to be the largest and most ornate. Classifiedas villas, these houses were free-standing withhipped roofs (sometimes incorporating centralgables or cupolas), symmetrical principalelevations, and more elaborate details.Wood-Framed ItalianateSIZE AND ORGANIZATIONTwo stories tall and two or three bays wide,depending on lot and house size.14 PATTERN BOOK / DEVELOPMENT & DESIGN GUIDELINESROOF FORM AND DETAILProjecting cornices conceal sloped roofs from theprinciple elevation so that Italianate-style housesappear nearly flat. Cornices—made of wood orsheets of metal—feature decorative brackets,modillions, and dentils. These roofs and cornicesoften stand out as the most highly articulatedfeature of a building’s principal elevation.CLADDINGWood-frame Italianate houses usually had clapboard siding. Siding sometimes featured decorativeprofiles, but the main elevation rarely incorporatedmore than one material. Stucco, sometimes appliedafter construction, was not a typical feature.PORCH FORM AND DETAILOne-story porches most commonly spanned theentire width of the house. Porches rested onmasonry piers but were built entirely of wood.Porch detailing included brackets, spindlework,turned or free classic columns, and railings withsquare-section, turned, or jigsaw-cut balusters.
WOOD-FRAME ITALIANATEtt Window configurations rangefrom simple to elaborate (two leftimages). t Characteristic doorconfigurations (two right images).DOORSLocated on end bays generally with transoms.Built of wood, doors featured four to six panels;upper panels occasionally incorporated glazing.WINDOWSEvenly spaced and set in rectangular openings,windows sometimes featured decorative hoods,surrounds, and louvered wood shutters. Sashesgenerally featured 1/1 or 2/2 glazing patterns.Cornices concealedroofs and featuredbrackets and dentils.Moderatelyelaborate cornicedetailsWhat Makes It Wood-Framed Italianate?PROJECTING CORNICEWITH DECORATIVEBRACKETSREGULARLY SPACED 1/1GLAZING PATTERNFOR WINDOWSCLAPBOARD SIDINGTRANSOM ABOVEDOORDOOR LOCATEDON END BAYVARIED PORCH DETAILS:BRACKETS, SPINDLES,OTHER DECORATIVEFEATURES1-STORY PORCH SPANSENTIRE HOUSE WIDTHDetailing on three porches: Turned postsand carved brackets (top); jigsaw-cutbalusters (middle); elaborate spokedbrackets and spindlework frieze (bottom).PATTERN BOOK / DEVELOPMENT & DESIGN GUIDELINES15
ARCHITECTURAL STYLESMASONRY ITALIANATESemi-detached houses with projecting baysMasonry ItalianateSIZE AND ORGANIZATIONTwo stories tall and usually three bays wide,some houses featured asymmetrically placed,rectangular projecting bays.ROOF FORM AND DETAILHouses featured sloping roofs concealed behindmasonry parapets. Houses without projectionsfeatured cornices similar to frame types. Houseswith projections had parapets with decorativelycorbelled brick.CLADDINGRed brick (sometimes painted) laid in running orcommon bonds.16 PATTERN BOOK / DEVELOPMENT & DESIGN GUIDELINESAttached, flat-fronted housesPORCH AND DETAILSPorches on these houses included roundedcolumns, often with less detail. In some cases,houses featured open, cast-iron stairs thatspanned only a single bay.DOORSDoors on these houses looked similar in to theirframe counterparts. Houses with projecting bayshad doors located in the recessed bay.WINDOWSArranged singly or in pairs within a singlemasonry opening, windows often featuredsegmental arches and decorative hoods formedfrom beaded or molded brick.
MASONRY ITALIANATETypical window configurations. Paired windows may sit in a single opening with brick detailing above or belowSome masonry Italianatehouses retain cast-ironentry stairs that are asingle bay wide.Masonry Italianate houses sometimes featureddecorative corbelling at the cornice.These houses have asymmetricalprojecting bays.What Makes It Masonry Italianate?ASIDE FROMBRICK ON THEEXTEIOR, THISSTYLE CLOSELYRESEMBLESWOOD-FRAMEDITALIANATE. SOMEHOUSES HAVECORBELS ANDSOME HAVE APROJECTING BAY.PROJECTING CORNICEWITH DECORATIVEBRACKETSREGULARLY SPACED 1/1GLAZING PATTERNFOR WINDOWSMASONRY SIDINGTRANSOM ABOVEDOORDOOR LOCATEDON END BAYVARIED PORCH DETAILS:BRACKETS, SPINDLES,OTHER DECORATIVEFEATURES1-STORY PORCH SPANSENTIRE HOUSE WIDTHPATTERN BOOK / DEVELOPMENT & DESIGN GUIDELINES17
QUEEN ANNECharacteristicsPopular in the late nineteenth century, the QueenAnne style eschewed flat surfaces and symmetryand embraced irregular forms with a multitude ofdecorative details.SIZE AND ORGANIZATIONTwo stories tall and multiple bays wide, thesehouses often featured three-sided bay windows.Gabled roofs sometimes incorporated habitableattic spaces.ROOF FORM AND DETAILQueen Anne-style houses usually featured centralhipped roofs with lower cross gables. Nearlyalways asymmetrical, these roofs also sometimesincorporated towers or dormers.18 PATTERN BOOK / DEVELOPMENT & DESIGN GUIDELINESCLADDINGQueen Anne houses in Anacostia featured a mixof wood cladding, usually clapboard and shingles.PORCH AND DETAILSHouses most often featured partial or wraparoundporches built of wood members, including turnedor free classic columns and spindlework.DOORSDoors generally had incised panels and asingle, large pane of glass in the upper portion.Sidelights and transoms were common.WINDOWSWindows tended to combine simple decorationwith diverse sizing and placement. Commonelements included beveled glass, stained glass,and arched and Palladian windows.
QUEEN ANNEA rare, semi-detached masonry exampleHouses usually featured three-sided bays and partial or wraparound porches.What Makes It Queen Anne?ASYMMETRICAL ROOF,OFTEN WITH ATOWERCENTRAL-GABLE ROOFDIVERSE PLACEMENTOF WINDOWSWOODEN CLAPBOARDOR SHINGLE SIDING1/1 GLAZINGPATTERNBEVELED GLASS DOORWITH SIDELIGHTSAND TRANSOM1-STORY WRAPAROUND PORCHPATTERN BOOK / DEVELOPMENT & DESIGN GUIDELINES19
WASHINGTON ROWARCHITECTURAL STYLESCharacteristicsA distinctively Washingtonian style, these housesbegan appearing in many neighborhoods duringthe early twentieth century. A developer wouldcommonly build several units at once.SIZE AND ORGANIZATIONTwo stories tall and three bays wide. Dormers,a common feature, were decorative and did notlead to habitable floors.ROOF FORM AND DETAILHouses featured sloping roofs, often concealedbehind false mansards. Mansard roofs featuredslate shingles, twin gables, and projecting cornices,sometimes with decorative brackets or dentils.CLADDINGRed or brown brick laid in Flemish or common bond.20 PATTERN BOOK / DEVELOPMENT & DESIGN GUIDELINESPORCH AND DETAILSOne-story porches commonly ran the full widthof the house. Unlike those on Italianate houses,these porches sat on masonry foundations andoften featured concrete slab flooring. Porcheshad masonry piers or free classic columns andotherwise spare detail.DOORSLocated on end bays and built of wood, doorsusually featured glazed transoms and sidelights.WINDOWSSet in rectangular openings, windows had flushlintels and sills. Sashes generally featured 1/1or 6/1 glazing patterns. Windows only rarelyfeatured shutters.
WASHINGTON ROWDevelopers usually built houses of this style in multi-unit rows, creating architecturally continuous blocks.Projecting cornices with prominent decorative brackets.What Makes It Washington Row?PROJECTNG CORNICEWITH DECORATIVEBRACKETSTHREE BAYS WIDERED- OR BROWNBRICK CLADDINGTRANSOM ABOVEDOORREGULARLY SPACED 1/1GLAZING PATTERNFOR WINDOWSWROUGHT IRON ANDFREE CLASSICALPORCH COLUMNSMASONRY PORCHFOUNDATIONPATTERN BOOK / DEVELOPMENT & DESIGN GUIDELINES21
AMERICAN FOURSQUARECharacteristicsThe American Foursquare is generally considereda building type that differs in form, not style,borrowing from diverse influences that includethe Craftsman and Colonial or Georgian Revivalstyles. This very recognizable type appearedthroughout the CHASE neighborhoods.SIZE AND ORGANIZATIONAs the name suggests, houses generally had a 2x2configuration of rooms. Exteriors were two stories
USING THE PATTERN BOOK First, identify the neighborhood type and architectural style of the surrounding structures. Second, determine a building type (attached/row house, semi-detached/duplex, detached) for the infill site based on the surrounding neighborhood and street character. Use the site width and parcel location (corner or mid-

