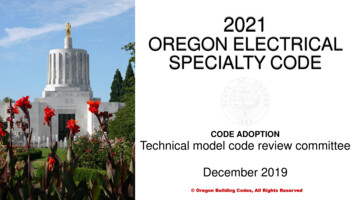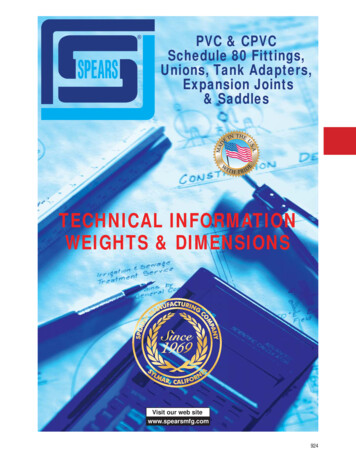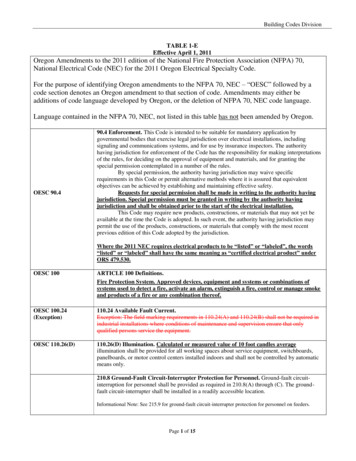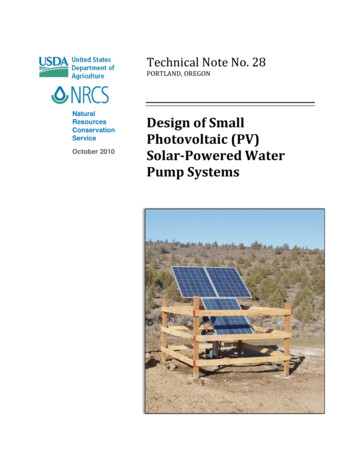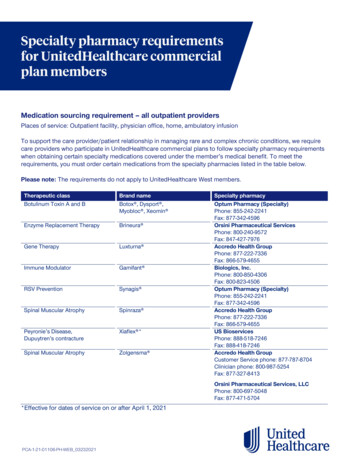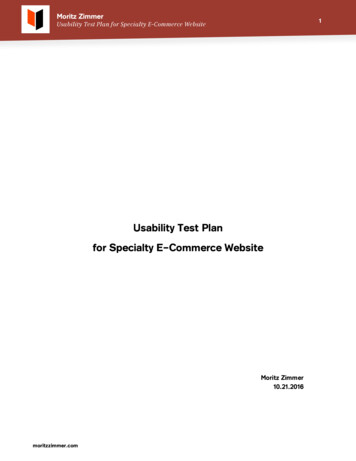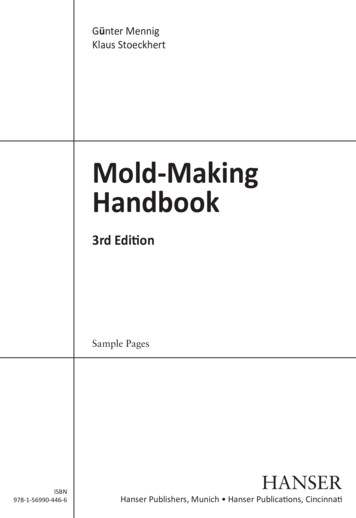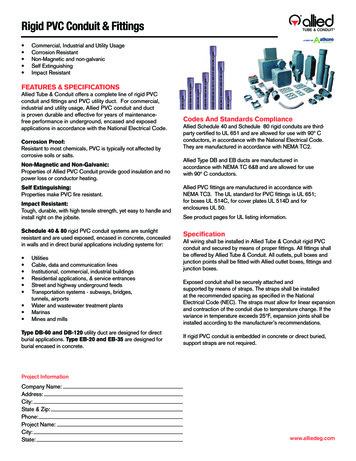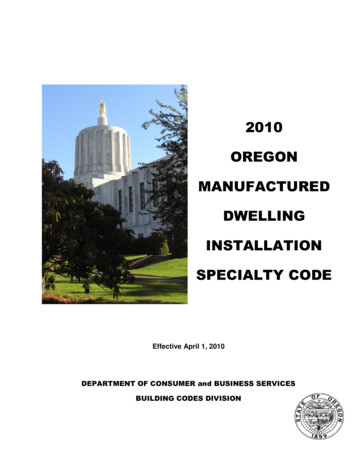
Transcription
Y CODEEffective April 1, 2010DEPARTMENT OF CONSUMER and BUSINESS SERVICESBUILDING CODES DIVISION
2010 OREGON MANUFACTURED DWELLINGINSTALLATION SPECIALTY CODEAuthorized by ORS 446.185Oregon Department of Consumer and Business ServicesBuilding Codes DivisionP.O. Box 144701535 Edgewater Street NWSalem, Oregon 97309-0404bcd.oregon.govFirst Printing: January 19, 2010ORIGIN AND DEVELOPMENT OF THE2010 OREGON MANUFACTURED DWELLING INSATLLATION SPECIALTY CODEThe Oregon Manufactured Dwelling Installation Specialty Code was originally published under the titleOregon Manufactured Dwelling Standard (OMDS) in 1996 and again in 1997. In April 2002 theOregon Manufactured Dwelling and Park Specialty Code (MD&P) was published. The MD&P was theresult of an extensive rewrite of the code and the inclusion of a chapter devoted to the construction ofmanufactured dwelling parks. This is the fourth publication of the original code. This code is typicallyadopted and amended every three years.The 2010 Oregon Manufactured Dwelling Installation Specialty Code was developed with fourpurposes in mind. The first and most important is to provide safe, accessible, and energy-efficientmanufactured dwelling installations. The second is to improve the quality of manufactured dwellinginstallations and inspections by providing uniform and consistent installation requirements. The third isto ensure consistency among municipalities in the plan review and inspection of manufactureddwelling installations. Finally, this code meets or exceeds the minimum requirements in the ModelManufactured Home Installation Standards established by the Department of Housing and UrbanDevelopment.
ContentsChapter 1 Administration . 11-1 Title, Scope and Purpose . 11-2 Applicability . 11-3 Duties and Powers of theBuilding Official . 11-4 Permits. 31-5 Construction Documents . 51-6 Fees. 61-7 Inspections. 61-8 Service Utilities . 81-9 Appeals . 81-10 Violations . 91-11 Stop Work Orders . 101-12 Temporary Placement or Storage . 10Chapter 2 Definitions . 112-1 General . 11Chapter 3 Pre-Installation, Foundations andPiers. 143-1 General . 143-2 Geographical Requirements. 143-3 Site and Stand Preparation . 183-4 Foundations . 203-5 Clearance Under Homes . 213-6 Footings . 223-7 Piers . 263-8 Pier Caps, Shims and Wedges . 283-9 Perimeter Piers . 283-10 Chassis . 30Chapter 4 Under-floor Enclosures . 314-1 General . 314-2 Skirting Material . 314-3 Foundation Walls . 314-4 Structural Skirting . 344-5 Non-Structural Skirting . 354-6 Prefabricated Structural Skirting . 364-7 Masonry Block Skirting . 374-8 Concrete Masonry Unit Retaining WallSkirting . 384-9 Under-Floor Separations . 394-10 Under-Floor Ventilation . 394-11 Under-Floor Access . 40Chapter 5 Installation Procedures . 425-1 Marriage Line Connection and Seal . 425-2 Marriage Line Attachments . 425-3 Weather Seal . 43Chapter 6 Electrical Connections . 456-1 General . 456-2 Electrical Feeders . 456-3 Electrical Service Equipment. 486-4 Electrical Crossover Connections . 496-5 Installation of Site-Installed ElectricalEquipment . 506-6 Electrical Testing. 50Chapter 7 Plumbing Connections . 517-1 General . 517-2 Water Distribution System. 517-3 Underground Installations . 527-4 Water Line Crossover Connections . 527-5 Water Distribution System Testing . 537-6 Drainage System . 537-7 Underground Installations . 547-8 Drain Piping Crossover Connections. 557-9 Drainage System Testing . 55Chapter 8 Mechanical Connections . 578-1 General . 578-2 Gas Supply Crossover Connections. 578-3 Gas Supply Testing . 578-4 Heating Oil Systems . 578-5 Under-Floor Ducts. 57Chapter 9 Preparation of Appliances . 589-1 Clothes Dryer Vent. 589-2 Comfort Heating and Cooling Systems 599-3 Solid Fuel-Burning Appliances . 599-4 Combustion Air Duct Inlets . 609-5 Range, Cooktop, and Oven Venting . 609-6 Water Heaters . 60Chapter 10 Site-Installed Features. 6110-1 General . 6110-2 Garages . 6110-3 Other Structures. 61Chapter 11 Fire and Life Safety. 6311-1 Smoke Alarms. 6311-2 Fire Separation Distances . 6311-3 Fire Sprinkler Systems . 64Appendix A Referenced Standards . 66Appendix B Acronyms. 67
2010 Oregon Manufactured Dwelling Installation Specialty CodeCHAPTER 1ADMINISTRATION1-1 Title, Scope and Purpose.1-1.1 Title. These provisions shall be known astheOregonManufacturedDwellingInstallation Specialty Code, and shall be citedas such and will be referred to herein as “thiscode.”1-1.2 Scope. The provisions of this code shallapply to the installation of manufactureddwellings.1-1.3 Purpose. This code is intended toestablish the minimum requirements tosafeguard public health, safety and generalwelfare of the consumer, general public, and theowners and occupants of manufactureddwellings. The requirements of this code may beexceeded by a homeowner, contractor, dealer,distributor, financial institution, or manufacturer,but no building official may require a person toexceed this code except where specificallypermitted within this code.1-2 Applicability.1-2.1 Application. Where, in any specific case,different sections of this code specify differentmaterials, methods of construction or otherrequirements, the most restrictive shall govern.Where there is a conflict between a generalrequirement and a specific requirement, thespecific requirement shall be applicable. Themanufacturer’s installation instructions shallapply to items not covered by this code.1-2.2 Application of References. Referencesto chapter or section numbers, or to provisionsnot specifically identified by number, shall beconstrued to refer to such chapter, section orprovisions of this code.1-2.3 Referenced Codes and Standards. Thecodes and standards referenced in this codeshall be considered part of the requirements ofthis code to the prescribed extent of each suchreference. Where differences occur betweenprovisions of this code and referenced codesand standards, the provisions of this code shallapply. See Appendix A for a list of referencestandards.1-2.4 Partial Invalidity. In the event that anypart or provision of this code is held to be illegalor void, it shall not have the effect of makingvoid or illegal any of the other parts or provisionsof this code.1-2.5Non-applicability.Exceptwhereotherwise stated, this code does not apply to thefollowing:(1) Installation of manufactured dwellings onland owned and occupied by the federalgovernment;(2) Installation of manufactured dwellings ontribal lands or on land owned and occupiedby a tribal council;(3) Construction or installation of prefabricatedstructures, modular buildings, or modularhomes regulated under ORS 455.010;(4) Construction of site-built dwellings, exceptfor cabanas;(5) Manufactured dwellings used for other thandwelling purposes; and(6) Recreational vehicles regulated under ORSchapter 446.1-3 Duties and Powers of the BuildingOfficial.1-3.1 General. The building official is herebyauthorized and directed to enforce theprovisions of this code. The building official shallhave the authority to render interpretations ofthis code and to adopt policies and proceduresin order to clarify the application of its provisions.Such interpretations, policies and proceduresshall be in compliance with the intent andpurpose of this code. Such policies andprocedures shall not have the effect of waivingrequirements specifically provided for in thiscode or statewide interpretations of code.1-3.2 Applications and Permits. The buildingofficial shall receive applications, reviewconstruction documents and issue permits forthe installation of manufactured dwellings forwhich such permits have been issued andenforce compliance with the provisions of thiscode.1-3.3 Notices and Orders. The building officialshall issue all necessary notices or orders toensure compliance with this code.1-3.4 Inspections. The building official isauthorized to make all of the requiredinspections, or to accept reports of inspection byapproved agencies or individuals. Reports ofsuch inspections shall be in writing and becertified by a responsible officer of suchapproved agency or by the responsibleindividual. The building official is authorized toengage such expert opinion as deemednecessary to report upon unusual technical1
2010 Oregon Manufactured Dwelling Installation Specialty Codeissues that arise, subject to the approval of theappointing authority.1-3.5 Right of Entry. Where it is necessary tomake an inspection to enforce the provisions ofthis code, or where the building official hasreasonable cause to believe that there exists ina manufactured dwelling or upon a premises acondition which is contrary to or in violation ofthis code which makes the manufactureddwelling or premises unsafe, dangerous orhazardous, the building official is authorized toenter the manufactured dwelling or premises atreasonable times to inspect. If the manufactureddwelling or premises is occupied, identificationshall be presented to the occupant and entryrequested. If the manufactured dwelling orpremises is unoccupied, the building official shallfirst make a reasonable effort to locate theowner or other persons having charge or controlof the manufactured dwelling or premises andrequest entry. If entry is refused, the buildingofficial shall have recourse to the remediesprovided by law to secure entry.1-3.6 Department Records. The building officialshall keep official records as dictated by OAR166-150-0020 where a county has jurisdiction,OAR 166-200-0025 where a city has jurisdiction,and OAR chapter 166, division 300 where theState of Oregon has jurisdiction. Such recordsshall be retained in the official records for theperiod indicated in the respective OARs notedabove. The building official shall maintain apermanent record of all permits issued in floodhazard areas, including copies of inspectionreports and certifications required in Section 15.8.1-3.7 Approved Materials and Equipment.Materials, equipment and devices approved bythe building official shall be constructed andinstalled in accordance with this approval. Theuse of used materials which meet therequirements of this code for new materials ispermitted.1-3.8 Modifications. Wherever there arepractical difficulties involved in carrying out theprovisions of this code, the building official shallhave the authority to grant modifications forindividual cases, upon application of the owneror owner’s representative. The building officialshall first find that special individual reasonsmake the strict letter of this code impractical andthe modification is in compliance with the intentand purpose of this code, and that , life and fire safety, or structuralrequirements. The details of the action grantingmodifications shall be recorded and entered inthe files of the department of building safety.1-3.9 Alternative Materials, Design andMethods of Construction and Equipment.The provisions of this code are not intended toprevent the installation of any material or toprohibit any design or method of constructionnot specifically prescribed by this code, providedthat any such alternative has been approved. Analternative material, design or method ofconstruction shall be approved where thebuilding official finds that the proposed design issatisfactory and complies with the intent of theprovisions of this code, and that the material,method or work offered is, for the purposeintended, at least the equivalent of thatprescribed in this code in quality, strength,effectiveness, fire resistance, durability andsafety. For the process governing alternatemethod rulings acceptable statewide, see ORS455.060.ORS 455.060 is not part of this code but isreproduced here for the reader’s convenience:455.060 Rulings on acceptability of material, designor method of construction; effect of approval. (1)Any person who desires to use or furnish any material,design or method of construction or installation in thestate, or any building official, may request the Directorof the Department of Consumer and Business Servicesto issue a ruling with respect to the acceptability of anymaterial, design or method of construction about whichthere is a question under any provision of the statebuilding code. Requests shall be in writing and, if madeby anyone other than a building official, shall be madeand the ruling issued prior to the use or attempted use ofsuch questioned material, design or method.(2) In making rulings, the director shall obtain theapproval of the appropriate advisory board as totechnical and scientific facts and shall consider thestandards and interpretations published by the body thatpromulgated any nationally recognized model codeadopted as a specialty code of this state.(3) A copy of the ruling issued by the director shallbe certified to the person making the request. Additionalcopies shall be transmitted to all building officials in thestate. The director shall keep a permanent record of allsuch rulings, and shall furnish copies thereof to anyinterested person upon payment of such fees as thedirector may prescribe.(4) A building official or inspector shall approve theuse of any material, design or method of constructionapproved by the director pursuant to this section if therequirements of all other local ordinances are satisfied.1-3.10 Tests. Whenever there is evidence ofnon-compliance with the provisions of this code,
2010 Oregon Manufactured Dwelling Installation Specialty Codeor evidence that a material or method does notconform to the requirements of this code, or inorder to substantiate claims for alternativematerials or methods; the building official shallhave the authority to require tests as evidence ofcompliance to be made at no expense to themunicipality. Test methods shall be as specifiedin this code or by other recognized teststandards. In the absence of recognized andaccepted test methods, the building official shallapprove the testing procedures. Tests shall beperformed by an approved agency. Reports ofsuch tests shall be retained by the buildingofficial for the period required for retention ofpublic records.1-4 Permits.1-4.1 Permits Required. Any person whointends to commence work which is regulated bythis code, or to cause any such work to be done,shall first make application to the building officialand obtain the required permit. Multiple permitsmay be required when the proposed workinvolves two or more code areas (i.e., structural,electrical, plumbing, or mechanical).1-4.2 Work Exempt from Permit. Exemptionfrom permit requirements of this code shall notbe deemed to grant authorization for any work tobe done in any manner in violation of the provisions of this code or any other laws orordinances of the municipality. Permits shall notbe required for the following:(1) Nonhabitable one-story detached accessorystructures used as tool and storage sheds,playhouses and similar uses, provided thefloor area does not exceed 200 square feetand a height of 10 ft. measured from thefinished floor level, to the average height ofthe roof surface.(2) Except for barriers around swimming pools,fences not over 6 feet high.(3) Retaining walls that are not over 4 ft. inheight measured from the bottom of the footingto the top of the wall, unless supporting asurcharge.(4) Concrete sidewalks, slabs, platforms anddriveways.(5) Painting, papering, tiling, carpeting, cabinets,counter tops interior wall, floor or ceilingcovering and similar finish work.(6) Swings and other playground equipment.(7) Patio and porch covers not over 200 squareft. and supported by an exterior building wall.(8) Window awnings supported by an exterior wallwhich do not project more than 54 in. fromthe exterior wall and do not require additionalsupport.(9) Nonbearing partitions, except when suchpartitions create habitable rooms.(10) Replacement or repair of siding not requiredto be fire-resistive.(11) Retrofitted insulation.(12) Masonry repair.(13) Porches and decks, where the floor or deckis not more than 30 in. above adjacentgrade at any point and where in the case ofa covered porch, the covered portion of theporch does not come closer than 3 ft. toproperty lines.(14) Gutters and downspouts.(15) Door and window replacements (where nostructural member is changed).(16) Re-roofing, where replacement or repair ofroofing does not exceed 30 percent of therequired live load design capacity and theroof is not required to be fire-resistive.Exceptions:(1)Permits for re-roofing are required forstructures in wildfire hazard zones asprovided in the Oregon ResidentialSpecialty Code, Section R325; and(2)Structures falling within the scope ofOregon Residential Specialty Code,Section R317.2.(17) Plastic glazed storm windows.(18) Framed-covered nonhabitable accessorybuildings not more than 500 square feet inarea, one story in height and not closer than3 ft. to a property line, where the structure iscomposed of a rigid framework thatsupports a fabric membrane.1-4.3 Application for Permit. To obtain apermit, the applicant shall first file an applicationin writing on a form furnished for that purpose.The application shall:(1) Identify and describe the work to be coveredby the permit for which application is made;(2) Describe the land on which the proposedwork is to be done by legal description,street address or similar description that willreadily identify and definitely locate theproposed building or work;(3) Indicate the use and occupancy for whichthe proposed work is intended;(4) Be accompanied by construction documentsand other information as required in Section1-5.1;(5) State the valuation of the proposed work;3
2010 Oregon Manufactured Dwelling Installation Specialty Code(6) Be signed by the applicant, or the applicant’sauthorized agent;(7) Give such other data and information asrequired by the building official; and(8) Inform the building official when themanufactured dwelling or any portion of themanufactured dwelling will be installed to themanufacturer’s installation instructions in lieuof this code.1-4.4 Action on Application. The buildingofficial shall examine or cause to be examinedapplications for permits and amendmentsthereto within a reasonable time after filing. If theapplication or the construction documents do notconform to the requirements of pertinent laws,the building official shall reject the application inwriting, stating the reasons. If the building officialis satisfied that the proposed work conforms tothe requirements of this code and laws andordinances applicable, the building official shallissue a permit as soon as practicable.1-4.5 Time Limitation of Application. Anapplication for a permit for any proposed workshall be deemed to have been abandoned 180days after the date of filing, unless suchapplication has been pursued in good faith or apermit has been issued; except that the buildingofficial is authorized to grant one or moreextensions of time for additional periods notexceeding 90 days each. The extension shall berequested in writing and justifiable causedemonstrated.1-4.6 Validity of Permit. The issuance orgranting of a permit shall not be construed to bea permit for, or an approval of, any violation ofany of the provisions of this code or of any otherlaws or ordinance of the municipality. Permitspresuming to give authority to violate or cancelthe provisions of this code or other laws orordinances of the municipality shall not be valid.The issuance of a permit based on constructiondocuments and other data shall not prevent thebuilding official from requiring the correction oferrors in the construction documents and otherdata. The building official is also authorized toprevent occupancy or use of a structure wherein violation of this code or of any other laws orordinances of the municipality.1-4.7 Expiration. Every permit issued shallbecome invalid unless the work on the siteauthorized by such permit is commenced within180 days after its issuance, or if the workauthorized on the site by such permit issuspended or abandoned for a period of 1804days after the time the work is commenced. Thebuilding official is authorized to grant, in writing,one or more extensions of time, for periods notmore than 180 days each. The extension shallbe requested in writing and justifiable causedemonstrated.1-4.8 Suspension or Revocation. The buildingofficial is authorized to suspend or revoke apermit issued under the provisions of this codewherever the permit is issued in error or on thebasis of incorrect, inaccurate or incompleteinformation, or in violation of any ordinance orregulation or any of the provisions of this code.1-4.9 Placement of Permit. The building permitor copy shall be kept on the site of the work untilthe completion of the project.1-4.10 Installation Permits. Installation permitsinclude, but are not limited to:(1) Excavation, grading and placement of fill.(2) Stand preparation and drainage systems.(3) Footings and piers.(4) Foundation and perimeter retaining walls.(5) Concrete-encased electrodes.(6) Installation of the vapor barrier.(7) Structural marriage line connections.(8) Weather seals and insulation.(9) Anchoring devices.(10) Electrical feeder connections.(11) Electrical crossover connections.(12) Ship loose electrical fixture installations.(13) Water supply and valve installation.(14) Water crossover connections.(15) Heat tape installation.(16) Drain line and crossover connections.(17) Ship loose drain line installations.(18) Fuel gas supply connections.(19) Fuel gas crossover connections.(20) Ducts, flues, and vents.(21) Skirting.(22) Roof gutters and down spouts.(23) Fire separation walls.(24) Sidewalks.(25) Driveways located on single lots.(26) Temporary steps.(27) Earthquake-resistant bracing when part oftheoriginalmanufactureddwellinginstallation.
2010 Oregon Manufactured Dwelling Installation Specialty Code1-5 Construction Documents.1-5.1 Submittal Documents. Constructiondocuments, statement of special inspections andother data shall be submitted in one or moresets with each permit application. Theconstruction documents shall be prepared by aregistered design professional where requiredby the statutes of the municipality in which theproject is to be constructed. Where specialconditions exist, the building official is authorizedto require additional construction documents tobe prepared by a registered design professional.Exception: The building official shall acceptDAPIA approved construction documentswhere the application of this code or theOregon Residential Specialty Coderequires a registered design ts. Construction documents shall bedimensioned and drawn upon suitable material.Electronic media documents are permitted to besubmitted when approved by the building official.Construction documents shall clearly indicatethe location, nature and extent of the workproposed and show in detail that it conforms tothe provisions of this code and relevant laws,ordinances,rulesandregulations,asdetermined by the building official.1-5.3 Manufacturer’s Installation Instructions.Manufacturer’s installation instructions, asrequired by this code, shall be available on thesite of work at the time of inspection.1-5.3.1 Information for Construction in FloodHazard Areas. Manufactured dwellings locatedin whole or in part in flood hazard areas asestablished by the municipality, constructiondocuments shall include:(1) Delineation of flood hazard areas, floodwayboundaries and flood zones and the designflood elevation, as appropriate;(2) The elevation of the proposed lowest floor,including basement; in areas of shallowflooding (AO zones), the height of theproposed lowest floor, including basement,above the highest adjacent grade;(3) The elevation of the bottom of the lowesthorizontal structural member in coastal highhazard areas (V Zone); and(4) If design flood elevations are not included onthe municipalities Flood Insurance Rate Map(FIRM), the building official and the applicantshall obtain and reasonably utilize anydesign flood elevation and floodway dataavailable from other sources.1-5.4 Site Plan. The construction documentssubmitted with the application for permit shall beaccompanied by a site plan showing the sizeand location of new construction, existingstructures on the site, and distances from lotlines. The building official is authorized to waiveor modify the requirement for a site plan whenthe application for permit is for alteration orrepair, or when otherwise warranted.1-5.5 Examination of Documents. The buildingofficial shall examine or cause to be examinedthe accompanying construction documents andshall determine whether the constructionindicated and described is in accordance withthe requirements of this code and other pertinentlaws or ordinances.1-5.5.1 Approval of Construction Documents.When the building official issues a permit, theconstruction documents shall be approved, inwriting or by stamp, as "Reviewed for CodeCompliance."Onesetofconstructiondocuments shall be retained by the buildingofficial. The other set shall be returned to theapplicant. The applicant shall be keep a set atthe site of work and shall be available toinspection by the building official or authorizedrepresentative. Construction documents shall beapproved in the timelines authorized in ORS455.467.ORS 455.467 is not part of this code but isreproduced here for the reader’s convenience:455.467 Timelines for approval or disapproval ofcertain specialty code building plans; exceptions;phased permit systems; failure to adhere totimelines. (1) Except as provided in subsection (2) ofthis section, for specialty code plan reviews of simplelow-rise residential dwellings, the Department ofConsumer and Business Services or a municipality thatadministers a building inspection program under ORS455.148 or 455.150 shall approve or disapprove thespecialty code building plan:(a) For a jurisdiction with a population that is lessthan 300,000, within 10 business days of receiving acomplete application, or shall implement the processdescribed in ORS 455.465.(b) For a jurisdiction with a population that is300,000 or more, within 15 business days of receiving acomplete application, or shall implement the processdescribed in ORS 455.465.(2) The 10-day and 15-day requirements insubsection (1) of this section do not apply if:(a) The plan requires approval by federal, state orlocal agencies outside the jurisdiction of the issuingagency;5
2010 Oregon Manufactured Dwelling Installation Specialty Code(b) The plan is for a complex structure that requiresadditional review as determined by the department ormunicipality; or(c) Based on conditions that exist in the affectedmunicipality, the Director of the Department ofConsumer and Business Services authorizes a differentplan review schedule as described in a buildinginspection program submitted under ORS 455.148 or455.150.1-5.5.2 Previous Approvals. This code shallnot require changes in the pancy of a structure for which a lawfulpermit has been issued or otherwise lawfullyauthorized, and the construction of which hasbeen pursued in good faith within 180 days afterthe effective date of this code and has not beenabandoned.1-5.6 Design Professional in ResponsibleCharge. When it is required that documents beprepared by a registered design professional,the building official shall be authorized to requirethe owner to designate on the building permitapplication a registered design professional whoshall act as the registered design professional inresponsible charge. If the circumstances require,the owner shall designate a substitute registereddesign professional in responsible charge whoshall perform the duties required. The buildingofficial shall be
2010 OREGON MANUFACTURED DWELLING INSTALLATION SPECIALTY CODE Authorized by ORS 446.185 Oregon Department of Consumer and Business Services Building Codes Division P.O. Box 14470 1535 Edgewater Street NW Salem, Oregon 97309-0404 bcd.oregon.gov First Printing: January 19, 2010 ORIGIN AND DEVELOPMENT OF THE
