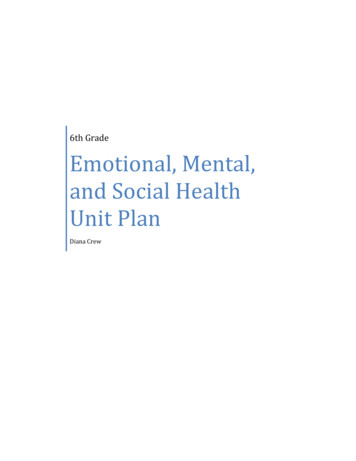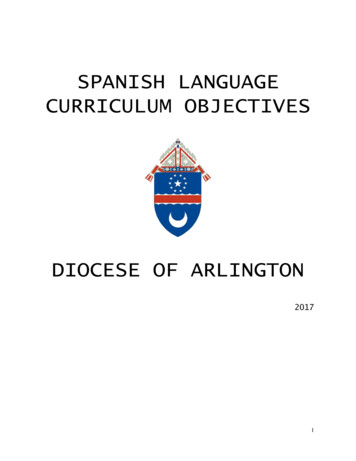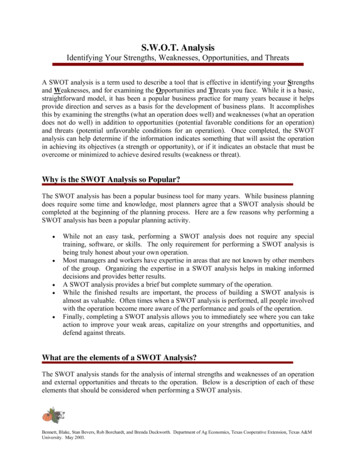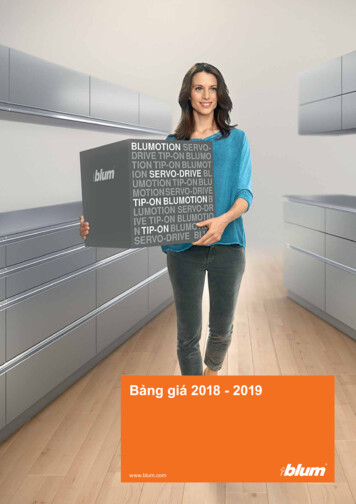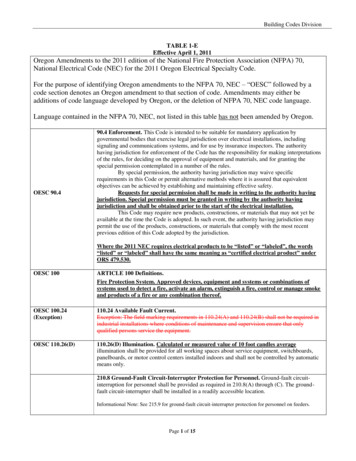
Transcription
Building Codes DivisionTABLE 1-EEffective April 1, 2011Oregon Amendments to the 2011 edition of the National Fire Protection Association (NFPA) 70,National Electrical Code (NEC) for the 2011 Oregon Electrical Specialty Code.For the purpose of identifying Oregon amendments to the NFPA 70, NEC – “OESC” followed by acode section denotes an Oregon amendment to that section of code. Amendments may either beadditions of code language developed by Oregon, or the deletion of NFPA 70, NEC code language.Language contained in the NFPA 70, NEC, not listed in this table has not been amended by Oregon.OESC 90.490.4 Enforcement. This Code is intended to be suitable for mandatory application bygovernmental bodies that exercise legal jurisdiction over electrical installations, includingsignaling and communications systems, and for use by insurance inspectors. The authorityhaving jurisdiction for enforcement of the Code has the responsibility for making interpretationsof the rules, for deciding on the approval of equipment and materials, and for granting thespecial permission contemplated in a number of the rules.By special permission, the authority having jurisdiction may waive specificrequirements in this Code or permit alternative methods where it is assured that equivalentobjectives can be achieved by establishing and maintaining effective safety.Requests for special permission shall be made in writing to the authority havingjurisdiction. Special permission must be granted in writing by the authority havingjurisdiction and shall be obtained prior to the start of the electrical installation.This Code may require new products, constructions, or materials that may not yet beavailable at the time the Code is adopted. In such event, the authority having jurisdiction maypermit the use of the products, constructions, or materials that comply with the most recentprevious edition of this Code adopted by the jurisdiction.Where the 2011 NEC requires electrical products to be “listed” or “labeled”, the words“listed” or “labeled” shall have the same meaning as “certified electrical product” underORS 479.530.OESC 100ARTICLE 100 Definitions.Fire Protection System. Approved devices, equipment and systems or combinations ofsystems used to detect a fire, activate an alarm, extinguish a fire, control or manage smokeand products of a fire or any combination thereof.OESC 100.24(Exception)110.24 Available Fault Current.Exception: The field marking requirements in 110.24(A) and 110.24(B) shall not be required inindustrial installations where conditions of maintenance and supervision ensure that onlyqualified persons service the equipment.OESC 110.26(D)110.26(D) Illumination. Calculated or measured value of 10 foot candles averageillumination shall be provided for all working spaces about service equipment, switchboards,panelboards, or motor control centers installed indoors and shall not be controlled by automaticmeans only.210.8 Ground-Fault Circuit-Interrupter Protection for Personnel. Ground-fault circuitinterruption for personnel shall be provided as required in 210.8(A) through (C). The groundfault circuit-interrupter shall be installed in a readily accessible location.Informational Note: See 215.9 for ground-fault circuit-interrupter protection for personnel on feeders.Page 1 of 15
Building Codes DivisionOESC 210.8(Exception)Exception: A single receptacle labeled as “not GFCI protected” supplying only a permanently installedfire alarm or burglar alarm system shall not be required to have ground-fault circuit-interrupterprotection.OESC 210.8(Note)Informational Note: See 760.41(B) and 760.121(B) for power supply requirements for fire alarmsystems.(A) Dwelling Units. All 125-volt, single-phase, 15-and 20- ampere receptacles installed in thelocations specified in 210.8(A)(1) through (8) shall have ground-fault circuit-interrupterprotection for personnel.(1) Bathrooms(2) Garages, and also accessory buildings that have a floor located at or below grade level notintended as habitable rooms and limited to storage areas, work areas, and areas of similar useOESC 210.8(2)(Exceptions)Exception No. 1 to (2): A single receptacle for each appliance within a dedicated space that, in normaluse, is not easily moved from one place to another, that is cord-and-plug connected, and the receptacle islabeled as “not GFCI protected.”Exception No. 2 to (2): Receptacle ground fault protection shall not be required for a dedicated branchcircuit serving a single receptacle for sewage or sump pumps.Receptacles installed under the exceptions to 210.8(A)(2) shall not be considered as meetingthe requirements of 210.52(G).(4) Crawl spaces – at or below grade levelOESC 210.8(4)(Exception)Exception to (4): Receptacle ground fault protection shall not be required for a dedicated branch circuitserving a single receptacle for sewage or sump pumps.(5) Unfinished basements – for purposes of this section, unfinished basements are defined asportions or areas of the basement not intended as habitable rooms and limited to storageareas, work areas, and the likeOESC 210.8(5)(Exceptions)Exception No. 1 to (5): A single receptacle for each appliance within a dedicated space that, in normaluse, is not easily moved from one place to another, that is cord-and-plug connected, and the receptacle islabeled as “not GFCI protected.”Exception No. 2 to (5): Receptacle ground fault protection shall not be required for a dedicated branchcircuit serving a single receptacle for sewage or sump pumps.Receptacles installed under the exceptions to 210.8(A)(5) shall not be considered as meeting therequirements of 210.52(G).(7) Sinks – located in areas other than kitchens where the receptacles are installed within 1.8 m(6 ft) of the outside edge of the sinkOESC 210.8(7)(Exception)OESC 210.12(A)Effective April 1, 2011through June 30, 2012:amended language.Exception to (7): A single receptacle for each appliance within a dedicated space that, in normal use, isnot easily moved from one place to another, that is cord-and-plug connected, and the receptacle islabeled as “not GFCI protected.”Arc-Fault Circuit-Interrupter Protection.(A) Dwelling Units. All 120-volt, single phase, 15- and 20-ampere branch circuits supplyingoutlets installed in dwelling unit family rooms, dining rooms, living rooms, parlors, libraries,dens, bedrooms, sunrooms, recreation rooms, closets, hallways, or similar rooms or areas shallbe protected by a listed arc-fault circuit interrupter, combination-type, installed to provideprotection of the branch circuit.Page 2 of 15
Building Codes DivisionNote: The above change to AFCI protection requirements is effective April 1, 2011 through June30, 2012.Effective July 1, 2012, AFCI protection requirements are as follows for subsection (A) DwellingUnits:OESC 210.12(A)Effective July 1, 2012:Model code as written inNFPA 70, 2011 NEC.(A) Dwelling Units. All 120-volt, single phase, 15- and 20-ampere branch circuits supplyingoutlets installed in dwelling unit family rooms, dining rooms, living rooms, parlors, libraries,dens, bedrooms, sunrooms, recreation rooms, closets, hallways, or similar rooms or areasshall be protected by a listed arc-fault circuit interrupter, combination-type, installed to provideprotection of the branch circuit.Exception: AFCI protection shall not be required on GFCI protected receptacles installed in diningrooms.OESC 210.12(B)(B) Branch Circuit Extensions or Modifications – Dwelling Units. In any of the areasspecified in 210.12(A),where branch-circuit wiring is modified, replaced, or extended, thebranch circuit shall be protected by one of the following: comply with the following:(1) A listed combination-type AFCI located at the origin of the branch circuit(2) A listed outlet branch-circuit type AFCI located at the first receptacle outlet of the existingbranch circuit(1) Extensions or modifications of existing circuits shall not require the installation ofAFCI protection.(2) Replacement or upgrading of a service or panelboard shall not require that existingcircuits be protected by AFCI devices.OESC 210.50(D)(D) Receptacle Height. Where receptacles are installed in structures that comply with theAmericans with Disabilities Act (ADA), the bottom of the receptacles shall not be less than15 inches above the finished floor.210.52 Dwelling Unit Receptacle Outlets.(C)(1) Wall Countertop Spaces.OESC 210.52(C)(1)(Exception)Exception: Receptacle outlets shall not be required on a wall directly behind a range, counter-mountedcooking unit, or sink in the installation described in Figure 210.52(C)(1). Notwithstanding Figure210.52(C)(1), no receptacle shall be required behind a range, counter-mounted cooking unit, or sinkmounted in corner.OESC 210.52(C)(2)(C)(2) Island Countertop Spaces. At least one receptacle outlet shall be installed at each islandcountertop space with a long dimension of 600 mm (24 in.) or greater and a short dimension of300 mm (12 in.) or greater.OESC 210.52(C)(3)(C)(3) Pennisular Countertop Spaces. At least one receptacle outlet shall be installed at eachpeninsular countertop space with a long dimension of 600 mm (24 in.) 1.05 m (42 in.) or greaterand a short dimension of 300 mm (12 in.) or greater. A peninsular countertop is measured fromthe connecting edge.OESC 210.52(C)(4)(C)(4) Separate Spaces. Countertop spaces separated by rangetops, refrigerators, or sinks shallbe considered as separate countertop spaces in applying the requirements of 210.52(C)(1). If arange, counter-mounted cooking unit, or sink is installed in an island or a peninsular countertopand the depth of the countertop behind the range counter-mounted cooking unit, or sink is lessthan 300 mm (12 in.), the range, counter-mounted cooking unit, or sink shall be considered todivide the countertop into two separate spaces. Each separate countertop space shall comply withthe applicable requirements in 210.52(C).Page 3 of 15
Building Codes DivisionOESC 210.52(E)(3)(Exception)(E)(3) Balconies, Decks, and Porches.OESC 210.52(I)(I) Foyers. Foyers that are not part of a hallway in accordance with 210.52(H) and thathave an area that is grater than 5.6 m2 (60 ft2) shall have a receptacle(s) located in eachwall space 900 mm (3 ft) or more in width and unbroken by doorways, floor-to-ceilingwindows, and similar openings. Alcoves. In dwelling units, alcoves shall have at least onereceptacle installed. These outlets shall be in addition to the required hall outlets.As used in this subsection an Alcove is an area extending from, and returning to, thecommon wall of hallways, foyers, entries, and landings with a depth of not less than 2 ft. ormore and a length of not less than 3 ft.OESC 210.63(Exceptions)210.63 Heating, Air Conditioning, and Refrigeration Equipment Outlet.Exception to (3): Balconies, decks, or porches located at grade level with a usable area of less than 20sq. ft. are not required to have an additional receptacle installed.Exception No. 1: A receptacle outlet shall not be required at one- and two-family dwellings for the serviceof evaporative coolers.Exception No. 2: An additional receptacle outlet shall not be required to be installed when replacingexisting HVAC equipment if a receptacle outlet is located on the same level and within 75 feet.225.36 Suitable for Service Equipment.Exception No. 1: For garages and outbuildings on residential property, a snap switch or a set of 3-way or4-way snap switches shall be permitted as the disconnecting means.OESC 225.36(Exceptions)Exception No. 2: In single light pole installations that have the connections to the light pole circuit madein a location accessible only to qualified persons, certified in-line fuse holders shall be allowed, subjectto special permission.230.40 Number of Service-Entrance Conductor Sets.OESC 230.40(Exception)Exception No. 3: A single-family dwelling unit and its accessory structures shall be permitted to have oneset of service-entrance conductors run to each from a single service drop, set of overhead serviceconductors, set of under-ground service conductors, or service lateral. When there are continuousmetallic paths bonded to the grounding system in the buildings involved, a disconnect, a separategrounded conductor and equipment grounding conductor shall be installed to meet the provisions ofArticle 225.OESC 230.43(Exception)230.43 Wiring Methods for 600 Volts, Nominal, or Less.OESC 230.70(A)(1)(Exception)OESC 230.95(C)Exception: Items (13) and (15) are limited to traffic control devices and highway lighting poles.230.70(A)(1) Readily Accessible Location.Exception: In existing installations where only the service panel or meter base is changed and theexisting service conductors meet the ampacity requirements, or the existing conduit is of sufficient size toinstall new conductors, the panel may remain at the present location providing all requirements ofSection 110.26 and 240.24 are met. This exception does not require a main disconnect located nearestthe point of entry.230.95 (C) Performance Testing. The ground-fault protection system shall be performancetested when first installed on the site. The test shall be conducted in accordance with instructionsthat shall be provided with the equipment. This test shall be performed by persons havingproper training and experience required to perform and evaluate the results of suchperformance testing. A written record of this test shall be made available to the authorityhaving jurisdiction. This report shall be signed by the person(s) performing this test.Page 4 of 15
Building Codes Division250.24 Grounding Service-Supplied Alternating-Current Systems.(A)(1) General.Informational Note: See definitions of Service Drop and Service Lateral in Article 100.OESC250.24(A)(1)(Exception)Exception: When the electric utility has installed a ground fault protection system ahead of thecustomer’s service equipment, no bonding or electrical connection from the grounding electrode systemshall be made to the grounded service conductor on the load side of the utility ground fault sensingdevice. The neutral or grounded service conductor, however, shall be grounded on the line side of thefirst ground fault sensor in a manner otherwise required at the customer’s service equipment. Thegrounding electrode conductor shall be run to an equipment grounding bus or terminal at the serviceequipment as long as the equipment grounding conductor and the grounded neutral conductor are notconnected to each other at this point. The on-site ground fault test required by Section 230.95 shall notbe performed prior to the above installation requirements. Warning signs shall be installed.OESC250.24(B)(Exception)(B) Main Bonding Jumper.Exception No. 3: When the electric utility has installed a ground fault protection system ahead of thecustomer’s service equipment and if the operation of the ground fault system relies on the absence of themain bonding jumper at the service equipment but includes an otherwise satisfactory main bondingjumper as a part of its sensing device, the main bonding jumper shall not be installed at the serviceequipment which would otherwise bond the grounded service conductor to the equipment ground. Theon-site ground fault test required by Section 230.95 shall not be performed prior to the above installationrequirements. Warning signs shall be installed.OESC 250.32 (A)250.32 Buildings or Structures supplied by a Feeder(s) or Branch Circuits(s).(A) Grounding Electrode. Building(s) or structure(s) supplied by feeder(s) or branch circuits(s)shall have a grounding electrode or grounding electrode system installed in accordance with PartIII of Article 250 250.50. The grounding electrode conductor(s) shall be connected inaccordance with 250.32(B) or (C). Where there is no existing grounding electrode, the groundingelectrode(s) required in 250.50 shall be installed.OESC 250.32(B)(1)(Exception)(B)(1) Supplied by a feeder or Branch Circuit.OESC 250.52(A)(3)(2)OESC 250.52(B)(3)Exception: For existing and new installations made in compliance with previous editions the 2005 editionof this Code that permitted such connection, the grounded conductor run with the supply to the building orstructure shall be permitted to serve as the ground-fault return path if all of the following requirementscontinue to be met:250.52(A)(3) Concrete-Encased Electrode(2) Bare copper conductor not smaller than 4 AWGMetallic components shall be encased by at least 50 mm (2 in.) of concrete and shall be locatedhorizontally within that portion of a concrete foundation or footing that is in direct contact withthe earth or within vertical foundations or structural components or members that are in directcontact with the earth. If multiple concrete-encased electrodes are present at a building orstructure, it shall be permissible to bond only one into the grounding electrode system.When a concrete encased electrode system is used, a minimum size of ½-inch reinforcingbar or rod shall be stubbed up at least 12 inches above the floor plate line or floor level,whichever is the highest, near the service entrance panel location. When an addition isremote from the service and the integrity of the grounding electrode system has beenverified, connection of the remote concrete encased electrode is not required.(B)(3) Not Permitted for Use as Grounding Electrodes.(3) In existing electrical installations, when a service change or upgrade occurs, an existingmetal underground water pipe shall not be used unless the metal underground water pipehas been verified as suitable for continued use as a grounding electrode. An existing metalunderground water pipe shall be bonded to the new grounding electrode system asPage 5 of 15
Building Codes Divisionrequired by 250.104(A).OESC 250.94OESC 250.118(14)250.94 Bonding for Other Systems. An intersystem bonding termination or exposed andsupported length of #6 bare copper conductor for connecting intersystem bonding conductorsrequired for other systems shall be provided external to enclosures at the service equipment ormetering equipment enclosure and at the disconnecting means for any additional buildings orstructures. The intersystem bonding termination shall comply with the following:250.118 Types of Equipment Grounding Conductors. The equipment grounding conductorrun with or enclosing the circuit conductors shall be one or more or a combination of thefollowing:(14) Surface metal raceways listed for grounding.Where metallic conduit is installed on roof tops, an equipment grounding conductor shallbe provided within the raceway and sized per Section 250.122.334.12 Uses Not Permitted.(A) Types NM, NMC, and NMS. Types NM, NMC, and NMS cables shall not be permitted asfollows:(2) Exposed in dropped or suspended ceilings in other than one- and two-family and multifamilydwellingsOESC 334.12(A)(2)(Exception)OESC 334.15(B)OESC 334.15(C)OESC 342.30 IMCException: Where installed in accordance with 334.15.334.15 Exposed Work(B) Protection from Physical Damage. Cable shall be protected from physical damage wherenecessary by rigid metal conduit, intermediate metal conduit, electrical metallic tubing, Schedule80 PVC conduit, type RTRC marked with the suffix –XW, or other approved means. Wherepassing through a floor, the cable shall be enclosed in rigid metal conduit, intermediate metalconduit, electrical metallic tubing, Schedule 80 PVC conduit, type RTRC marked with the suffix–XW, or other approved means extending at least 150 mm (6 in.) above the floor.Type NMC cable installed in the shallow chases or grooves in masonry, concrete, or adobe,shall be protected in accordance with the requirements in 300.4(F) and covered with plaster,adobe, or similar finish.Exposed nonmetallic sheathed cable shall be protected where it is installed horizontallyless than 8 feet above the floor. Exposed nonmetallic sheathed cable less than 8 feet abovethe floor that enters the top or bottom of a panelboard shall be protected from physicaldamage by conduit, raceway, ½-inch plywood or ½-inch drywall.(C) In Unfinished Basements and Crawl Spaces. Where cable is run at angles with joists inunfinished basements and crawl spaces, it shall be permissible to secure cables not smaller thantwo 6 AWG or three 8 AWG conductors directly to the lower edge of the joists. Smaller cablesshall be run either through bored holes in joists or on running boards. Nonmetallic-sheathedcable installed on the wall of an unfinished basement shall be permitted to be installed in a listedconduit or tubing or shall be protected in accordance with 300.4. Conduit or tubing shall beprovided with a suitable insulating bushing or adapter at the point the cable enters the raceway.The sheath of the nonmetallic-sheathed cable sheath shall extend through the conduit or tubingand into the outlet or device box not less than 6mm (1/4 in.). The cable shall be secured within300 mm (12 in.) of the point where the cable enters the conduit or tubing. Metal conduit, tubing,and metal outlet boxes shall be connected to an equipment grounding conductor complying withthe provisions of 250.86 and 250.148.Securing and Supporting. IMC shall be installed as a complete system in accordance with300.18 and shall be securely fastened in place and supported in accordance with 342.30(A) andPage 6 of 15
Building Codes Division(B), or permitted to be unsupported in accordance with 342.30(C).OESC 344.30 RMCOESC 352.30 PVCOESC 355.30 RTRCOESC 358.30 EMT(C) Unsupported Raceways. Where oversized, concentric or eccentric knockouts are notencountered, Type IMC shall be permitted to be unsupported where the raceway is notmore than 450 mm (18 in.) and remains in unbroken lengths (without coupling). Suchraceways shall terminate in an outlet box, junction box, device box, cabinet, or othertermination at each end of the raceway.Securing and Supporting. RMC shall be installed as a complete system in accordance with300.18 and shall be securely fastened in place and supported in accordance with 344.30(A) and(B), or permitted to be unsupported in accordance with 344.30(C).(C) Unsupported Raceways. Where oversized, concentric or eccentric knockouts are notencountered, Type RMC shall be permitted to be unsupported where the raceway is notmore than 450 mm (18 in.) and remains in unbroken lengths (without coupling). Suchraceways shall terminate in an outlet box, junction box, device box, cabinet, or othertermination at each end of the raceway.Securing and Supporting. PVC shall be installed as a complete system in accordance with300.18 and shall be securely fastened in place and supported in accordance with 352.30(A) and(B), or permitted to be unsupported in accordance with 352.30(C).(C) Unsupported Raceways. Where oversized, concentric or eccentric knockouts are notencountered, PVC conduit shall be permitted to be unsupported where the raceway is notmore than 450 mm (18 in.) and remains in unbroken lengths (without coupling). Suchraceways shall terminate in an outlet box, junction box, device box, cabinet, or othertermination at each end of the raceway.Securing and Supporting. RTRC shall be installed as a complete system in accordance with300.18 and shall be securely fastened in place and supported in accordance with 355.30(A) and(B), or permitted to be unsupported in accordance with 355.30(C).(C) Unsupported Raceways. Where oversized, concentric or eccentric knockouts are notencountered, Type RTRC shall be permitted to be unsupported where the raceway is notmore than 450 mm (18 in.) and remains in unbroken lengths (without coupling). Suchraceways shall terminate in an outlet box, junction box, device box, cabinet, or othertermination at each end of the raceway.Securing and Supporting. EMT shall be installed as a complete system in accordance with300.18 and shall be securely fastened in place and supported in accordance with 358.30(A) and(B), or permitted to be unsupported in accordance with 358.30(C).(C) Unsupported Raceways. Where oversized, concentric or eccentric knockouts are notencountered, Type EMT shall be permitted to be unsupported where the raceway is notmore than 450 mm (18 in.) and remains in unbroken lengths (without coupling). Suchraceways shall terminate in an outlet box, junction box, device box, cabinet, or othertermination at each end of the raceway.394.12 Uses Not Permitted. Concealed knob-and-tube wiring shall not be used in the following:(5) Hollow spaces of walls, ceilings, and attics where such spaces are insulated by loose,rolled, or foamed-in-place insulating material that envelops the conductorsOESC 394.12(Exceptions)Exception: The provisions of Section 394.12 shall not be construed to prohibit the installation of loose orrolled thermal insulating materials in spaces containing existing knob-and-tube wiring, provided all thefollowing conditions are met:(1) The visible wiring shall be inspected by a certified electrical inspector or a general supervisingelectrician employed by a licensed electrical contractor.(2) All defects found during the inspection shall be repaired prior to the installation of insulation.(3) Repairs, alterations or extensions of or to the electrical systems shall be inspected by a certifiedelectrical inspector.(4) The insulation shall have a flame spread rating not to exceed 25 and a smoke density not toexceed 450 when tested in accordance with ASTM E84-91A 2005 Edition. Foamed in place insulationPage 7 of 15
Building Codes Divisionshall not be used with knob-and-tube wiring.(5) Exposed splices or connections shall be protected from insulation by installing flame resistant,non-conducting, open top enclosures which provide three inches, but not more than four inches sideclearances, and a vertical clearance of at least four inches above the final level of the insulation.(6) All knob-and-tube circuits shall have overcurrent protection in compliance with the 60 degree Ccolumn of Table 310-16 of NFPA 70-2008. Overcurrent protection shall be either circuit breakers ortype S fuses. The type S fuse adapters shall not accept a fuse of an ampacity greater than permitted inSection 240.53.OESC 400.7(A)(11)400.7(A) Uses. Flexible cords and cables shall be used only for the following:(11) Listed assemblies of fixtures and controllers, approved by the Federal AviationAdministration.404.2(C)Switches Controlling Lighting Loads.OESC 404.2(C)(Exception)OESC 406.4(D)(4)OESC 406.9(B)(1)OESC 406.9(B)(1)(Exception)OESC 406.12(A)OESC 406.12(B)OESC 406.12(C)OESC 406.12(Exception)OESC 406.13OESC 406.14OESC 422.34Exception: The grounded circuit conductor shall be permitted to be omitted from the switch enclosure forreplacements of existing devices or where either of the following conditions in (1) or (2) apply:406.4(D)(4)Arc-Fault Circuit-Interrupter Protection.This requirement becomes effective January April 1, 2014.406.9(B) Wet Locations.(1) For other than one- and two-family dwellings, an outlet box hood installed for this purposeshall be listed, and where installed on an enclosure supported from grade as described in314.23(B) or as described in 314.23(F), (permanently mounted on a post or pole), shall beidentified as “extra duty”.Exception: Temporary installations shall not require an “extra-duty” outlet box hood.406.12 Tamper Resistant Receptacles. in Dwelling Units.(A) Dwelling Units. In all areas specified in 210.52, all nonlocking-type 125-volt, 15- and 20ampere receptacles shall be listed tamper-resistant receptacles.(B) Guest Rooms and Guest Suites. All nonlocking-type 125-volt, 15- and 20-amperereceptacles located in guest rooms and guest suites shall be listed tamper-resistant receptacles.(C) Child Care Facilities. In all child care facilities, all nonlocking-type 125-volt, 15- and 20ampere receptacles shall be listed tamper-resistant receptacles.Exception to (A), (B) and (C): Receptacles in the following locations shall not be required to betamper-resistant:(1) Receptacles located more than 1.7 m (51 2 ft) above the floor.(2) Receptacles that are part of a luminaire or appliance.(3) A single receptacle or a duplex receptacle for two appliances located within dedicated spacefor each appliance that, in normal use, is not easily moved from one place to another and thatis cord-and-plug connected in accordance with 400.7(A)(6), (A)(7), or (A)(8).(4) Nongrounding receptacles used for replacements as permitted in 406.4(D)(2)(a).(5) A multi-outlet assembly mounted on the underside of a cabinet above a countertop.406.13 Tamper-Resistant Receptacles in Guest Rooms and Guest Suites. All nonlockingtype, 125-volt, 15- and 20-ampere receptacles located in guest rooms and guest suites shall belisted tamper-resistant receptacles.406.14 Tamper-Resistant Receptacles in Child Care Facilities. Inall child care facilities, allnonlocking-type, 125-volt, 15- and 20-ampere receptacle shall be listed tamper-resistantreceptacles.422.34 Unit Switch(es) as Disconnecting Means. A unit switch(es) with a marked-off positionthat is a part of an appliance and disconnects all ungrounded conductors shall be permitted as thePage 8 of 15
Building Codes Divisiondisconnecting means required by this article where other means for disconnection are providedin occupancies specified in 422.34 (A) through (D). Unit switches on ranges, ovens anddishwashers shall not be considered the disconnect required by this section.OESC 424.44OESC 424.44(G)OESC 500.8(A)424.44 Installation of Cables in Concrete or Poured Masonry Floors.(G) Ground-Fault Circuit-Interrupter Protection. Ground-fault circuit-interrupter protectionfor personnel shall be provided for cables installed in all electrically heated floors of bathrooms,kitchens, and in hydromassage bathtub locations.500.8 Equipment(A) Suitability. “Suitability of identified equipment” shall be determined by one of thefollowing: as used in Article 500.8 (A) means that equipment meets the requirements ofORS 479.760.(1) Equipment listing or labeling(2) Evidence of equipment evaluation from
NFPA 70, 2011 NEC. The above change to AFCI protection requirements is effective April 1, 2011 through June Effective July 1, 2012, AFCI protection requirements are as follows for subsection (A) Dwelling Units: (A) Dwelling Units. All 120-volt,

