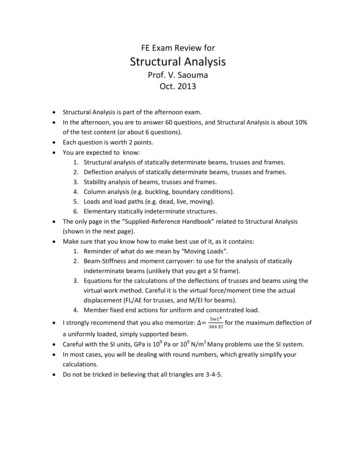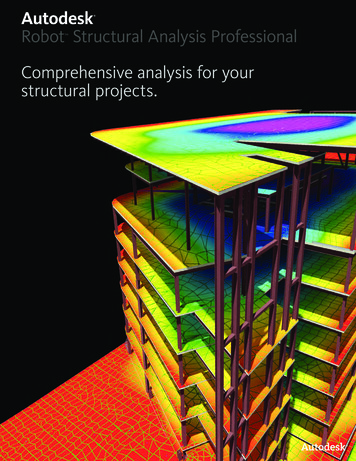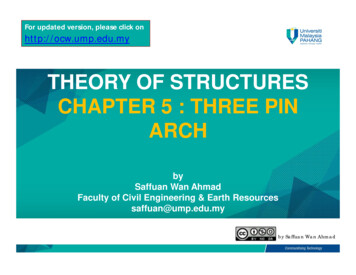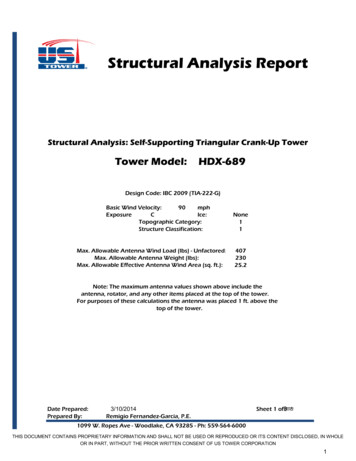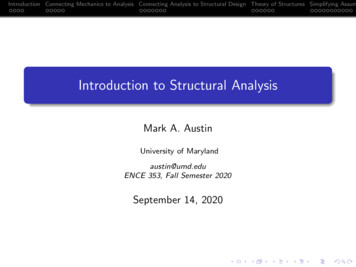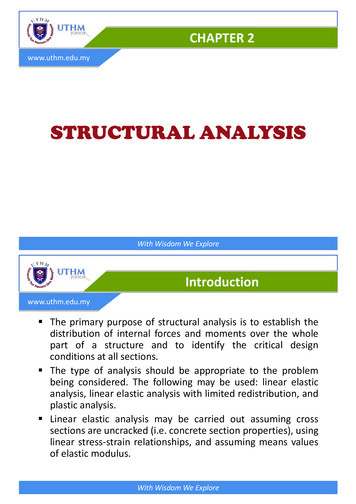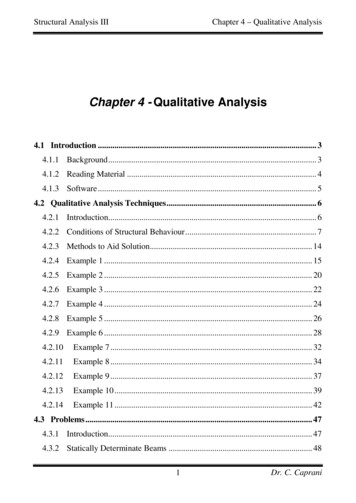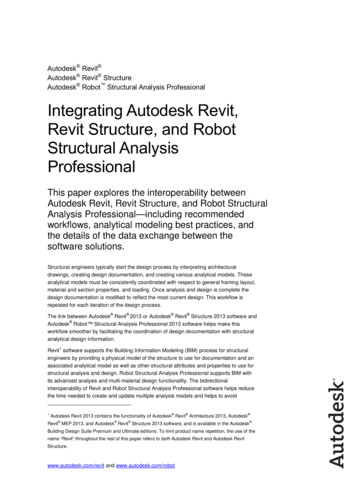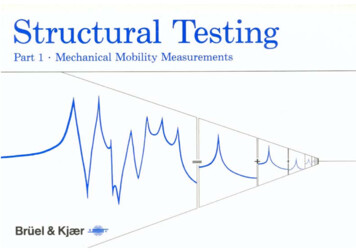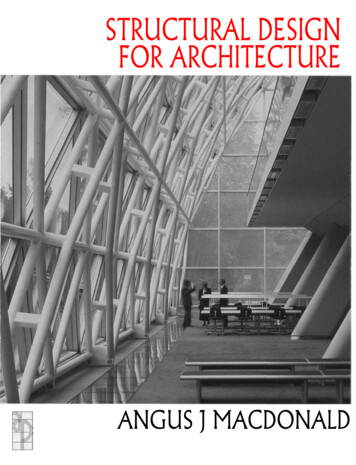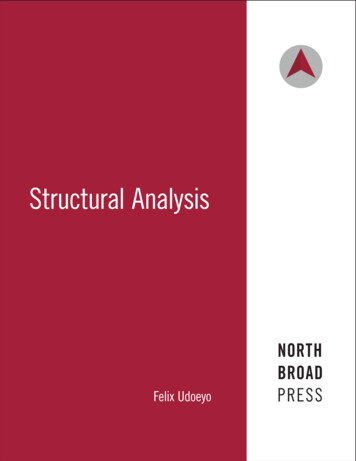
Transcription
Structural AnalysisFelix UdoeyoNORTHBROADPRESS
Felix F. UdoeyoAn Imprint of Temple University PressPhiladelphia Rome Tokyo
North Broad Press is a joint publishing project between Temple University Press and Temple University Libraries,publishing works of scholarship, both new and reissued, from the Temple University community. All North BroadPress titles are peer reviewed and freely available online. More information is available d-pressTemple University PressPhiladelphia, Pennsylvania 19122www.tupress.temple.eduCopyright 2020 by Felix F. UdoeyoAll material in this work is licensed under a Creative Commons Attribution-NonCommercial-No Derivatives 4.0United States License unless otherwise noted. A copy of this license is available 0/ISBN 9781439919446 (paperback); 9781439919453 (ebook)
This book is dedicated to my wife, Dr. Joan Udoeyo, and to my children, Uduak, Ubong, andIdorenyin.
ContentsChapter 1 .11Introduction to Structural Analysis .111.1 Structural Analysis Defined . 111.2 Types of Structures and Structural Members . 111.3 Fundamental Concepts and Principles of Structural Analysis . 131.4 Units of Measurement . 20Chapter 2 .24Structural Loads and Loading System .242.1 Types of Structural Loads . 242.2 Load Combinations for Structural Design . 422.3 Tributary Width and Area . 442.4 Influence Areas . 442.5 Live Load Reduction. 45Chapter 3 .53Equilibrium Structures, Support Reactions, Determinacy and Stability of Beamsand Frames .533.1 Equilibrium of Structures . 533.2 Types of Supports and Their Characteristics . 533.3 Determinacy and Stability of Beams and Frames . 543.4 Computation of Support Reactions for Planar Structures . 60Chapter 4 .91Internal Forces in Beams and Frames .914.1 Introduction . 914.2 Basic Definitions . 914.3 Sign Convention. 924.4 Relation Among Distributed Load, Shearing Force, and Bending Moment . 93Chapter 5 .119
Internal Forces in Plane Trusses .1195.1 Introduction . 1195.2 Types of Trusses . 1205.3 Determinacy and Stability of Trusses . 1215.4 Assumptions in Truss Analysis . 1215.5 Joint Identification and Member Force Notation . 1215.6 Methods of Truss Analysis . 124Chapter 6 .139Arches and Cables .1396.1 Arches . 1396.2 Cables. 148Chapter 7 .166Deflection of Beams: Geometric Methods .1667.1 Introduction . 1667.2 Derivation of the Equation of the Elastic Curve of a Beam . 1667.3 Deflection by Method of Double Integration . 1697.4 Deflection by Method of Singularity Function . 1757.5 Deflection by Moment-Area Method . 1837.6 Deflection by the Conjugate Beam Method . 192Chapter 8 .205Deflections of Structures: Work-Energy Methods .2058.1 Virtual Work Method . 2058.2 Energy Methods . 226Chapter 9 .240Influence Lines for Statically Determinate Structures.2409.1 Introduction . 2409.2 Influence Lines for Statically Determinate Beams by Static Equilibrium Method. 2409.3 Construction of Influence Lines . 2439.4 Uses of Influence Lines. 263Chapter 10 .284
Force Method of Analysis of Indeterminate Structures .28410.1 Introduction . 28410.2 Maxwell-Betti Law of Reciprocal Deflections . 28610.3 Analysis of Indeterminate Beams and Frames . 28810.4 Analysis of Indeterminate Trusses . 308Chapter 11 .320Slope-Deflection Method of Analysis of Indeterminate Structures .32011.1 Introduction . 32011.2 Sign Conventions . 32011.3 Derivation of Slope-Deflection Equations . 32011.4 Modification for Pin-Supported End Span. 32311.5 Analysis of Indeterminate Beams . 32411.6 Analysis of Indeterminate Frames . 325Chapter 12 .352Moment Distribution Method of Analysis of Structures .35212.1 Basic Concepts . 35212.2 Sign Convention. 35312.3 Definitions. 35312.4 Modification of Member Stiffness . 35512.5 Analysis of Indeterminate Beams . 35612.6 Analysis of Indeterminate Frames . 361Chapter 13 .381Influence Lines for Statically Indeterminate Structures .38113.1 Introduction . 38113.2 Static Equilibrium Method . 38113.3 Influence Lines for Statically Indeterminate Beams by Kinematic Method . 387
PART ONEINTRODUCTION TO STRUCTURALANALYSIS AND STRUCTURAL LOADS
Chapter 1Introduction to Structural Analysis1.1 Structural Analysis DefinedA structure, as it relates to civil engineering, is a system of interconnected members used to supportexternal loads. Structural analysis is the prediction of the response of structures to specifiedarbitrary external loads. During the preliminary structural design stage, a structure’s potentialexternal load is estimated, and the size of the structure’s interconnected members are determinedbased on the estimated loads. Structural analysis establishes the relationship between a structuralmember’s expected external load and the structure’s corresponding developed internal stresses anddisplacements that occur within the member when in service. This is necessary to ensure that thestructural members satisfy the safety and the serviceability requirements of the local building codeand specifications of the area where the structure is located.1.2 Types of Structures and Structural MembersThere are several types of civil engineering structures, including buildings, bridges, towers, arches,and cables. Members or components that make up a structure can have different forms or shapesdepending on their functional requirements. Structural members can be classified as beams,columns and tension structures, frames, and trusses. The features of these forms will be brieflydiscussed in this section.1.2.1 BeamsBeams are structural members whose longitudinal dimensions are appreciably greater than theirlateral dimensions. For example, the length of the beam, as shown in Figure 1.1, is significantlygreater than its breadth and depth. The cross section of a beam can be rectangular, circular, ortriangular, or it can be of what are referred to as standard sections, such as channels, tees, angles,and I-sections. Beams are always loaded in the longitudinal direction.𝑃𝑤AA‐ADALL 𝐵, 𝐷Fig. 1.1. Beam.𝑎B𝑏
1.2.2 Columns and Tension StructuresColumns are vertical structural members that are subjected to axial compression, as shown infigure 1.2a. They are also referred to as struts or stanchions. Columns can be circular, square, orrectangular in their cross sections, and they can also be of standard sections. In some engineeringapplications, where a single-member strength may not be adequate to sustain a given load, builtup columns are used. A built-up column is composed of two or more standard sections, as shownin Figure 1.2b. Tension structures are similar to columns, with the exception that they are subjectedto axial tension.𝑃14326785𝑎Fig. 1.2. Columns.Standard sections: 1 channel, 2 tee, 3 angle, and 4wide flange beam; Built-up sections: 5 four angles and aplate, 6 two channels front-to-front , 7 two channelsback-to-back , and 8 four angles front-to-front .𝑏1.2.3 FramesFrames are structures composed of vertical and horizontal members, as shown in Figure 1.3a. Thevertical members are called columns, and the horizontal members are called beams. Frames areclassified as sway or non-sway. A sway frame allows a lateral or sideward movement, while a nonsway frame does not allow movement in the horizontal direction. The lateral movement of thesway frames are accounted for in their analysis. Frames can also be classified as rigid or flexible.The joints of a rigid frame are fixed, whereas those of a flexible frame are moveable, as shown inFigure 1.3b.
12Types of Frame Joints 1 Rigid or fixed joint2 Flexible or pinned joint𝑎𝑏Fig. 1.3. Frame.1.2.4 TrussesTrusses are structural frameworks composed of straight members connected at the joints, asshown in Figure 1.4. In the analysis of trusses, loads are applied at the joints, and members areassumed to be connected at the joints using frictionless pins.Fig. 1.4. Truss.1.3 Fundamental Concepts and Principles of Structural Analysis1.3.1 Equilibrium ConditionsCivil engineering structures are designed to be at rest when acted upon by external forces. Astructure at rest must satisfy the equilibrium conditions, which require that the resultant force and
the resultant moment acting on a structure be equal to zero. The equilibrium conditions of astructure can be expressed mathematically as follows: 𝐹0, and 𝑀0(1.1)1.3.2 Compatibility of DisplacementThe compatibility of displacement concept implies that when a structure deforms, members of thestructure that are connected at a point remain connected at that point without void or hole. In otherwords, two parts of a structure are said to be compatible in displacements if the parts remain fittedtogether when the structure deforms due to the applied load. Compatibility of displacement is apowerful concept used in the analysis of indeterminate structures with unknown redundant forcesin excess of the three equations of equilibrium. For an illustration of the concept, consider thepropped cantilever beam shown in Figure 1.5a. There are four unknown reactions in the beam: thereactive moment, a vertical and horizontal reaction at the fixed end, and another vertical reactionat the prop at point B. To determine the unknown reactions in the beam, one more equation mustbe added to the three equations of equilibrium. The additional equation can be obtained as follows,considering the compatibility of the structure: 0(1.2)In this equation, is the displacement at point B of the structure due to the applied load 𝑃(Figure 1.5b), and is the displacement at point B due to the reaction at the prop R (Figure1.5c). Students should always remember that the first subscript of the displacement indicates thelocation where the displacement occurs, while the second subscript indicates the load causing thePdisplacement.BA𝑎PA𝑏 𝐵𝑃 𝐵𝑅A𝑐RFig. 1.5. Propped cantilever beam.
1.3.3 Principle of SuperpositionThe principle of superposition is another very important principle used in structural analysis. Theprinciple states that the load effects caused by two or more loadings in a linearly elastic structureare equal to the sum of the load effects caused by the individual loading. For an illustration,consider the cantilever beam carrying two concentrated loads 𝑃 , and 𝑃 , in Figure 1.6a. Figures1.6b and 1.6c are the responses of the structure in terms of the displacement at the free end of thebeam when acted upon by the individual loads. By the principle of superposition, the displacementat the free end of the beam is the algebraic sum of the displacements caused by the individualloads. This can is written as follows:(1.3) In this equation, is the displacement at B; the loads 𝑃 and 𝑃 , respectively.P1Aand are the displacements at B caused byP2B𝑎P1A 𝑏P2A𝑐 Fig. 1.6. Application of the principle of superposition.
1.3.4 Work-Energy PrincipleThe work-energy principle is a very powerful tool in structural analysis. Work is defined as theproduct of the force and the distance traveled by the force, while energy is defined as the ability todo work. Work can be transformed into various energy, including kinetic energy, potential energy,and strain energy. In the case of a structural system, based on the law of conservation of energy,work done 𝑊 is equal to the strain energy U stored when deforming the system. This is expressedmathematically as follows:𝑊 𝑈(1.4)Consider a case where a force F is gradually applied to a deformable structural system. By plottingthe applied force against the deformation of the structure, the load-deformation plot shown inFigure 1.7a is created. In the case of linearly elastic structure, the load-deformation diagram willbe as shown in Figure 1.7b. The incremental work done 𝑑𝑊 by the force when deforming thestructure over an incremental displacement 𝑑 is expressed as follows:𝑑𝑊𝐹𝑑 (1.5)The total work done is represented as follows: 𝑊 𝑑𝑊𝐹𝑑 (1.6)Thus, the strain energy is written as follows:𝑈 𝐹𝑑 (1.7)The strain energy in the case of linearly elastic deformation can be obtained by computing the areaunder the load-deformation diagram in Figure 1.7b. This is expressed as follows:𝑈𝐹 (1.8)𝐹𝑜𝑟𝑐𝑒𝐹orce𝐹𝐹0𝑈 𝑑 Displacement𝑎Fig. 1.7. Load-deformation diagram.0 Displacement𝑏𝐹
1.3.5 Virtual Work PrincipleThe virtual work principle is another powerful and useful analytical tool in structural analysis. Itwas developed in 1717 by Johann Bernoulli. Virtual work is defined as the work done by a virtualor imaginary force acting on a deformable body through a real distance, or the work done by a realforce acting on a rigid body through a virtual or fictitious displacement. To formulate this principlein the case of virtual displacements through a rigid body, consider a propped cantilever beamsubjected to a concentrated load P at a distance 𝑥 from the fixed end, as shown in Figure 1.8a.Suppose the beam undergoes an elementary virtual displacement 𝛿𝑢 at the propped end, as shownin Figure 1.8b. The total virtual work performed is expressed as follows:𝛿𝑊𝑅 𝛿𝑃 𝛿𝑢Since the beam is in equilibrium, 𝛿𝑊body).(1.9)0 (by the definition of the principle of virtual work of aThe principle of virtual work of a rigid body states that if a rigid body is in equilibrium, the totalvirtual work performed by all the external forces acting on the body is zero for any virtualdisplacement.P𝐴𝐵𝑥𝐿𝑎 𝛿𝛿𝐴𝑏Fig. 1.8. Propped cantilever beam.1.3.6 Structural IdealizationStructural idealization is a process in which an actual structure and the loads acting on it arereplaced by simpler models for the purpose of analysis. Civil engineering structures and their loads
are most often complex and thus require rigorous analysis. To make analysis less cumbersome,structures are represented in simplified forms. The choice of an appropriate simplified model is avery important aspect of the analysis process, since the predictive response of such idealizationmust be the same as that of the actual structure. Figure 1.9a shows a simply supported wide-flangebeam structure and its load. The plan of the same beam is shown in Figure 1.9b, and the idealizationof the beam is shown in Figure 1.9c. In the idealized form, the beam is represented as a line alongthe beam’s neutral axis, and the load acting on the beam is shown as a point or concentrated loadbecause the load occupies an area that is significantly less than the total area of the structure’ssurface in the plane of its application. Figures 1.10a and 1.10b depict a frame and its idealization,respectively. In the idealized form, the two columns and the beam of the frame are represented bylines passing through their respective neutral axes. Figures 1.11a and 1.11b show a truss and itsidealization. Members of the truss are represented by lines passing through their respective neutralaxes, and the connection of members at the joints are assumed to be by frictionless pins.PP𝐴𝐵𝐿𝐿a Elevation of beam𝐴c Idealized beam𝐴b Plan of beamFig. 1.9. WideArea, 𝐴 Area, 𝐴flange beam idealization.𝑎Fig. 1.10. Frame idealization.𝑏
𝑏𝑎Fig. 1.11. Truss idealization.1.3.7 Method of SectionsThe method of sections is useful when determining the internal forces in structural members thatare in equilibrium. The method involves passing an imaginary section through the structuralmember so that it divides the structure into two parts. Member forces are determined byconsidering the equilibrium of either part. For a beam in equilibrium that is subjected to transverseloading, as shown in Figure 1.12, the internal forces include an axial or normal force, N, shearforce, V, and bending moments, 𝑀𝑉𝑁𝑀𝐿𝑏Fig. 1.12. Beam in equilibrium subjected to transverse loading.1.3.8 Free-Body DiagramA free-body diagram is a diagram showing all the forces and moments acting on the whole or aportion of a structure. A free-body diagram must also be in equilibrium with the actual structure.
The free-body diagram of the entire beam shown in Figure 1.13a is depicted in Figure 1.13b. If thefree-body diagram of a segment of the beam is desired, the segment will be isolated from the entirebeam using the method of sections. Then, all the external forces on the segment and the internalforces from the adjoining part of the structure will be applied to the isolated ���𝐴𝑎𝐿𝑀𝐿𝐵𝑏Fig. 1.13 Freebody diagram of a beam.1.4 Units of MeasurementThe two most commonly used systems in science and technology are the International System ofUnits (SI Units) and the United States Customary System (USCS).1.4.1 International System of UnitsIn the SI units, the arbitrarily defined base units include meter (m) for length, kilogram (kg) formass, and second (s) for time The unit of force, newton (N), is derived from Newton’s second law.One newton is the force required to give a kilogram of mass an acceleration of 1 m/s2. Themagnitude, in newton, of the weight of a body of mass m is written as follows:W (N) m (kg) x g (m/s2)whereg 9.81 m/s21.4.2 United States Customary SystemIn the United States Customary System, the base units include foot (ft) for length, second (s) fortime, and pound (lb) for force. The slug for mass is a derived unit. One slug is the mass acceleratedat 1 ft/s2 by a force of 1 lb. The mass of a body, in slug, is determined as follows:m (slugs) , where g 32.2 ft/s2
The two systems of units are summarized in Table 1.1 below.Table 1.1. Comparison of unit measurement systems.QuantityDimensional SymbolU.S. Customary UnitsSI UnitsLengthLfoot (ft)meter (m)TimeTsecond (s)second (s)MassMSlugkilogram (kg)ForceFpound (lb)Newton (N)Table 1.2. Unit conversion.QuantityAccelerationAreaDensityEnergy, WorkForceImpulseLengthMassMoment of a coupleMoment of inertia of areaMoment of inertia of massMomentumPowerPressureVelocityVolume of an objectVolume of a liquidU.S. Customary n4ft4lb.ft.s2lb.sft.lb/spsiksift/sft3galEqualSI Unit0.3048 m/s2645.2 mm216.02 kg/m30.113 N.m (Joule, J)4.448 N4.448 kN4.448 N.s25.4 mm0.3048 m14.59 kg0.113 N.m1356 N.m0.4162 10-6 m48.6303 x 10-3 m41.356 kg.m24.448 kg.m/s1.356 W6.895 kPa6.895 MPa0.3048 m/s0.02832 m33.785 L1.4.3 SI PrefixesPrefixes are used in the International System of Units when numerical quantities are quite large orsmall. Some of these prefixes are presented in Table 1.3.
Table 1.3. SI prefixes.Multiplication Factor1 000 000 000 0001 000 000 0001 000 0001 0000.0010.000 0010.000 000 001Exponential oMilliMicroNanoSymbolTGMKMΜNChapter SummaryIntroduction to structural analysis: Structural analysis is defined as the prediction of structures’behavior when subjected to specified arbitrary external loads.Types of structures: Structural members can be classified as beams, columns and tensionstructures, frames, and trusses.𝑃𝑃𝑃Beam𝑃Column𝑃𝑃Tension member𝑃FrameTruss
Fundamental concepts of structural analysis: The fundamental concept and principles ofstructural analysis discussed in the chapter include equilibrium conditions, compatibility ofdisplacement, principle of superposition, work-energy principle, virtual work principle, structuralidealization, method of sections, and free-body diagram.
Chapter 2Structural Loads and Loading System2.1 Types of Structural LoadsCivil engineering structures are designed to sustain various types of loads and possiblecombinations of loads that could act on them during their lifetime. Accurate estimation of themagnitudes of these loads is a very important aspect of the structural analysis process. There arelocal and international codes, as well as research reports and documents, that aid designers in thisregard. Structural loads can be broadly classified into four groups: dead loads, live loads, impactloads, and environmental loads. These loads are briefly described in the following sections.2.1.1 Dead LoadsDead loads are structural loads of a constant magnitude over time. They include the self-weight ofstructural members, such as walls, plasters, ceilings, floors, beams, columns, and roofs. Dead loadsalso include the loads of fixtures that are permanently attached to the structure. Prior to the analysisand design of structures, members are preliminarily sized based on architectural drawings andother relevant documents, and their weights are determined using the information available in mostcodes and other civil engineering literature. The recommended weight values of some commonlyused materials for structural members are presented in Table 2.1. The determination of the deadload due to structural members is an iterative process. During design, member sizes and weightcould change, and the process is repeated until a final member size is obtained that could supportthe member’s weight and the superimposed loads.Table 2.1. Unit weights of construction materials.MaterialReinforced concretePlain concreteStructural steelAluminumBrickConcrete masonry unitWood (Douglas fir larch)Engineered wood (plywood)Unit 2018.9013521.20345.30365.7
Example 2.1The semi-gravity retaining wall shown in Figure 2.1 Figure 2.1 is made of mass concrete with aunit weight of 23.6 kN/m . Determine the length of the wall’s weight per foot.60Soil73060120 360300Fig. 2.1. Semigravity retaining wall all dimensions in cm .SolutionArea of wall7.8 m 0.6 m7.3 m 0.6 mLength of the wall’s weight per foot20.01 m3 m 7.3 m23.6 kN/m20.01 m472.24 kN/m2.1.2 Live LoadsLive loads are moveable or temporarily attached to a structure. They include the loads on a buildingcreated by the storage of furniture and equipment, occupancy (people), and impact. Typical liveload values are presented in Table 2.2. The loads were obtained from Table 4.3-1 in ASCE 7-16.
Table 2.2. Minimum uniform and concentrated floor live loads.Occupancy or UseResidential dwellings, apartments, hotelsPrivate rooms and corridors serving themPublic rooms and corridors serving themHospitalsPatient roomsOperating rooms, laboratoriesCorridors above first floorOffice buildingsLobbies and first floor corridorsOfficesCorridors above first floorRecreational usesBowling
Structural analysis is the prediction of the response of structures to specified arbitrary external loads. During the preliminary structural design stage, a structure's potential external load is estimated, and the size of the structure's interconnected members are determined based on the estimated loads. Structural analysis establishes the .
