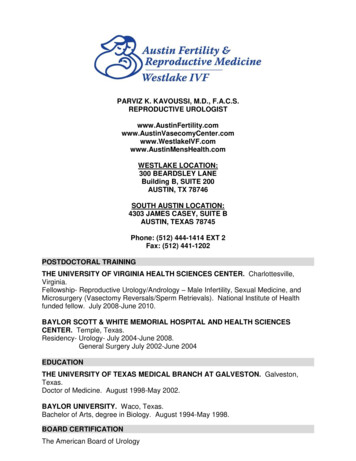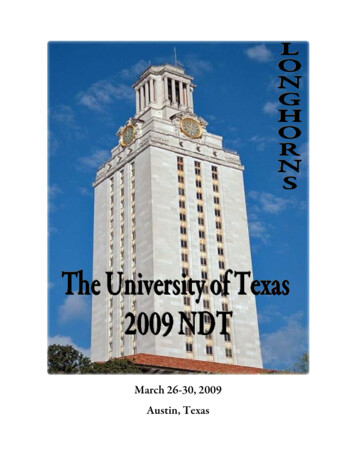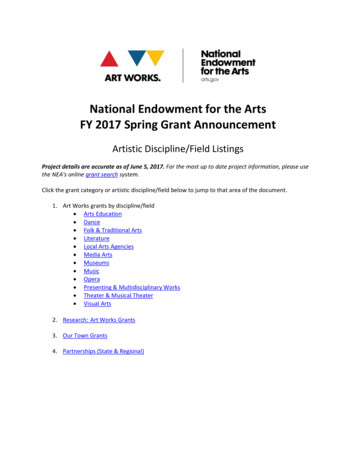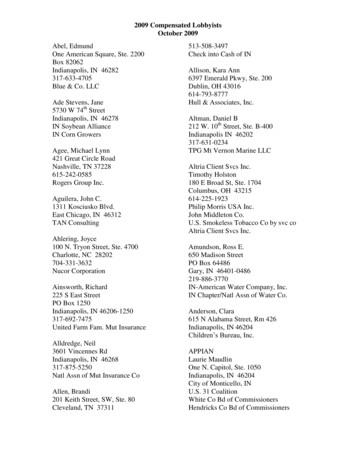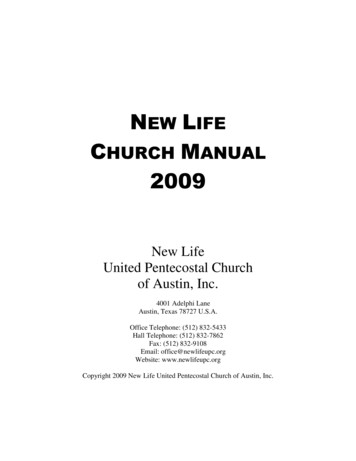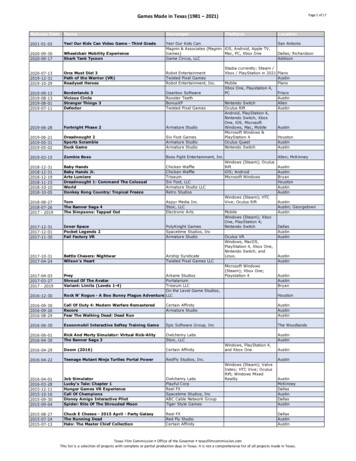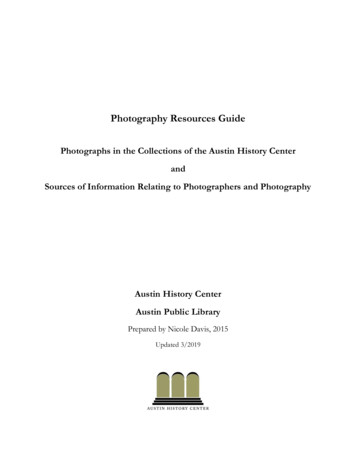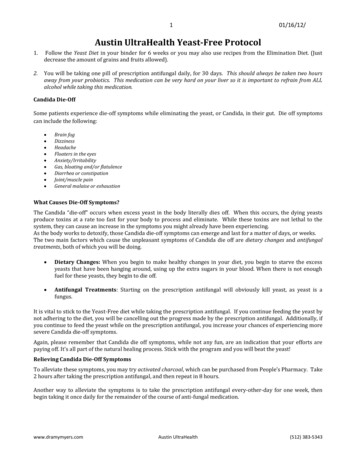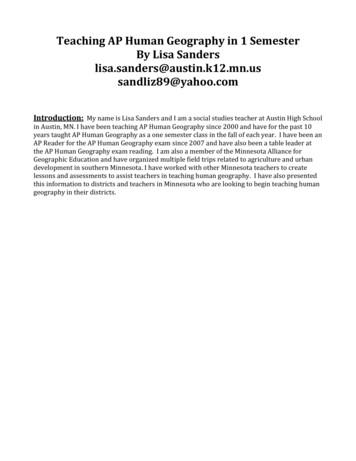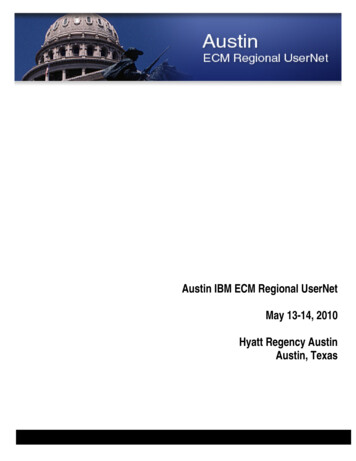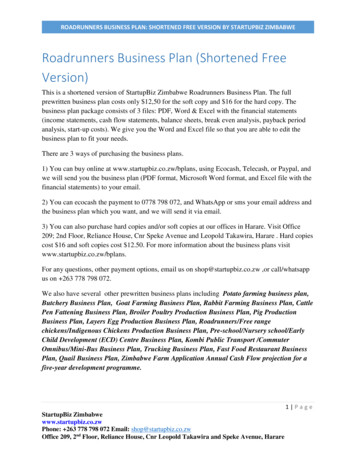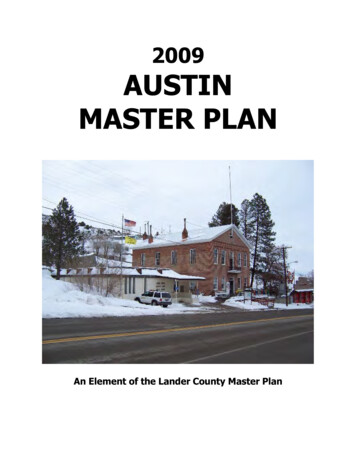
Transcription
2009AUSTINMASTER PLANAn Element of the Lander County Master Plan
TABLE OF CONTENTSINTRODUCTION.What is the Plan? Why is an update needed? What will the Plan do? How do you use the Plan? 44566GOALS AND POLICIES INTRO. What are goals and policies? 66BACKGROUND .7HISTORY 9ENVIRONMENTAL CONSTRAINTS 10HOUSING . 11STREETS AND TRANSPORATION 11PUBLIC SERVICES AND FACILITES .Water and Sewer. Power. . Law Enforcement. Schools Fire . 121213131314RECREATION, TOURISM AND OPEN SPACE .14LAND USE DESIGNATIONS .17FEDERALLY-ADMINISTERED LANDS 24GOALS AND POLICIES 1. Conservation and Natural Resources 2. Land Use 3. Transportation .4. Public Services and Facilities .5. Recreation and Tourism .6. Open Space 7. Federally-Administered Lands .26262732323434352009 AUSTIN MASTER PLAN2
LIST OF FIGURESFigure 1 Figure 2 Figure 3 Figure 4 Figure 5 Figure 6 Figure 7 Figure 8 Figure 9 -Location Map . Assessor’s Map . Planning Area Boundary . . Streets and Transportation .Recreation . Land Use Plan Austin Core . . .Land Use Plan Austin Expansion Land Use Plan Airport Environs Land Use Plan Broad Perspective 2009 AUSTIN MASTER PLAN88101216212223243
INTRODUCTIONWhat is the Austin Plan?The Austin Plan (“Plan”) has been developed in cooperation with the Austin Chamber ofCommerce, Austin Planning Committee and residents. The Plan guides the town’s growth, management of natural resources, provision ofpublic services and facilities and the protection of the public’s health, safety andwelfare. The Plan is implemented via its policies, which are directly linked to, and consistentwith, the zoning and land division ordinances for Lander County. The Plan is Austin’s vision for its future and is an important mechanism that allowsfor economic expansion, preservation of community character and dialogue withLander County, the State of Nevada, the Bureau of Land Management and the USForest Service. The Plan details Austin’s unique challenges and opportunities and provides policiesthat will further the intent of its citizens to maintain Austin’s culture, economy andattractiveness to residents and visitors.2009 AUSTIN MASTER PLAN4
Stokes CastleWhy is this element of the Lander County Master Plan needed?The Lander County Master Plan includes many important general policies that guidegrowth, protection of natural resources, and provision of public services and facilities. The Austin Master Plan provides additional policies that recognize the uniquecharacteristics of town. The Plan enables Austin to confront challenges that are unique and notexperienced in other areas of Lander County. The Plan policies can be implemented through ordinances that will pertain only toAustin.2009 AUSTIN MASTER PLAN5
What will the Plan do?For the public good: States Austin’s values, goals and objectives and allows for the creation ofordinances to implement Plan policies.Becomes a policy guide for physical development.Provides a strong legal basis for land use decision-making.Uses public resources more efficiently and effectively.Avoids decisions that serve only special interests.Discourages isolated decision-making.Enables the community to apply for grants and other funding opportunities.For economic development and the environment: Projects future land requirements.Ensures that adequate public services and facilities are available for futuregrowth.Protects existing and future investments and property values.Identifies natural constraints and opportunities for protection orenhancement.How do you use this Plan?This Plan has a twenty-year (2009-2029) planning horizon, which means that the Planlooks twenty years into the future and plans for that timeframe. The twenty-year timeframe allows for the establishment of short, medium and long term goals and policies.Numerous public workshops and meetings occurred following an open and transparentprocess.GOALS AND POLICIESAll Plans contain goals and policies.The goals of the community are fundamental to the planning process. Goals form thebasis of community plans, considering alternatives and evaluating results. They providethe means for making choices and affirming decisions. For this reason goals need to beclear, simple declarations of what the county hopes to achieve. The goals do notnecessarily have to be fully achievable for a plan to be successful. Goals should insteadrepresent long term targets towards which planning efforts are directed.2009 AUSTIN MASTER PLAN6
Goals are broad statements on what is ultimately desired and form the basisfor the direction of the 2008 Austin Master Plan.A policy is a course of action adopted and pursued in attaining the goals of thecommunity. Policies guide decision-makers and can be directly linked to an ordinance inthe form of standards. Typically a policy in the Plan has a corresponding standard in thezoning and land division ordinances or other related ordinances. Policies use the word“should” and standards use the word “shall”. Of highest importance, policies are implemented through a correspondingordinance.Policies are the implementation tool for this Plan.Each major section of the Plan (i.e. “Conservation”, “Land Use and Demographics”,“Transportation” and “Public Services and Facilities”) contain goals and policies, togetherwhich give direction and facilitate the implementation of the plan through an ordinance.BACKGROUNDAustin Fast Facts: Elevation:6,656 feetPopulation: 309 (State Demographer 2008)Average rainfall:13.4 inches of annual rainfall and 89.5 inches of annual snowfall.Growing season 104 daysAverage temperature:July average high of 88 F and low of 54 F, January averagehigh 42 F of low of 19 F.Austin, a mountain community with vast open vistas, is at the geographic center ofNevada on U.S. Highway 50, 179 miles east of Reno. Its environs include beautiful ReeseRiver Valley to the west. Austin was founded in 1862 when a Pony Express horse kickedover a rock in Pony Canyon and started a rush for the rich silver ore. By the summer of1863, Austin and the Reese River Mining District had a population of 10,000 persons. Inthat year, Austin was made the County seat of Lander County, which at that time includedEureka, White Pine, and Elko Counties. In short time a lumber mill had been built alongwith four hundred homes. There were schools, churches, hotels, stores and, of course,the required number of saloons and pleasure houses. Many of the structures were ofstone, adobe and brick, which minimized the damage from fires.2009 AUSTIN MASTER PLAN7
Figure 1 – Location MapFigure 2 – Assessor’s Map2009 AUSTIN MASTER PLAN8
HISTORYThe Nevada Central Railroad was built in 1881 and aided in mining developments andenhanced Austin's position as a commercial center. When silver production dropped, thearea switched to uranium and then tungsten followed by turquoise. Austin has been thecenter of the turquoise mining industry since 1928. Austin today is the center of a vastcattle and sheep ranching area and offers some of the finest fishing and deer hunting inthe west. Austin's population has diminished and many of the old buildings have beenremoved, but the "spirit" of Austin is much the same today as it was in the 1860s. Austincurrently has an area population of approximately 450, which includes the general vicinityin Reese River Valley. Tourism/recreation, ranching and mining are important economicactivity in the Austin area. As one of the early mining towns, Austin it is comparativelyunspoiled and is an excellent example of things as they were.Austin is fast becoming a hub for cultural and heritage tourism due to central location andabundance of historic sites. A considerable effort is underway to restore and renovatemany of its commercial and residential structures. Austin has eleven sites and buildinglisted on the National Register of Historic Places,some of the most significant historic resources in theCounty as well as the State of Nevada. The AustinHistorical District consists of 37 acres along US 50Main Street.Austin is experiencing strong interest in renewableenergy. Two sites in close proximity are expected tobe producing power in 2010, with several others tofollow. The lower Grass Valley area, Smoky Valley,and the Reese River Geothermal areas are beingdeveloped.Austin continues to offer a variety of commercial activities for tourists and residents. Thecommunity relies heavily on the tourist trade, ranching, support services, as well asactivities associated with the cyclical nature of mining.2009 AUSTIN MASTER PLAN9
Figure 3 – Planning Area BoundaryENVIRONMENTAL CONSTRAINTSHistorically, the major environmental constraint in Austin is its topography. Steep hillsideson both the north and south sides of town present a development challenge as well as anatural view shed that is very important to the character of Austin. Pony Canyon’sdrainage runs directly through the center of town from east to west, culminating in theReese River Valley. FEMA has mapped the canyon for flood hazard potential and this hasplaced a burden on development. The State has developed drainage improvements thatshould have eliminated the flood potential for Austin. The FEMA maps should beamended to reflect these improvements.2009 AUSTIN MASTER PLAN10
HOUSINGThe town of Austin is located in southern Lander County. The economy of Lander Countyis based on mining, with cyclical production cycles that influence overall county economicactivity and local housing demand and stock. The Lander County Housing Gap Studydetails county-wide as well as Austin-specific housing statistics. Adequate and affordablehousing is essential for supporting economic development and diversification in Austin. Aresult of the study is that the age housing stock and housing affordability need to beaddressed in order to enhance future county economic development and diversificationefforts.STREETS AND TRANSPORTATIONAustin is bisected by US 50, which serves as Main Street. The secondary streets areloosely based on the original Town Plat. As development over more than a century, thestreet layout did not always follow the originally-surveyed plat lines. These discrepancieshave created a challenge for the community as some homes occupy recorded streetrights-of-ways and some streets are not in their recorded location. Other undevelopedstreets are in illogical or unfeasible locations. There is a community effort underway torectify this situation. Options include the reversion to acreage process in the undevelopedareas so that property owners can pursue a more realistic development pattern. Anotheroption being pursued is the lot line adjustment process so that the recorded maps matchon-the-ground development.US 502009 AUSTIN MASTER PLAN11
Figure 4 – Streets and TransportationNote: Streets coded red and yellow are recorded but not built.PUBLIC SERVICES AND FACILITIESWater and SewerLander County has an adopted Water Resources Plan that describes in great detail thefollowing discussion.Lander County Sewer and Water District #2 serves a 560-acre area of the Town of Austin.The District currently serves approximately 120 residential and 40 commercial customers.Additionally, there are 93 inactive service connections and 20 standing order fees. The2009 AUSTIN MASTER PLAN12
District already serves Austin schools.valley and airport areas.Future extensions will be needed to the lowerThe District utilizes primarily groundwater along with small amounts of surface water fromtwo springs under a US Forest Service permit. A groundwater well exists at Reese RiverValley, ands two horizontal wells exist, one in Pony Canyon and one in Marshall Canyon.The system includes three above ground storage tanks and two underground tanks witha total capacity of 500,000 gallons. Existing customers utilize 74 percent of the watercurrently under permit for the groundwater wells and 50 percent of all water resourcesincluding the water from the local springs.Austin is located in Basin 56 (Upper Reese River Valley) and the basin is open to furtherwater appropriations. The perennial yield in the basin exceeds existing groundwater rightsby approximately 7,000 acre feet. Irrigated agriculture and mining are other importantwater users in the basin.Based projections for future growth linked to available land, the existing service area couldaccommodate approximately 500 connections assuming development at one residentialunit per acre. Additional capacity will be required for higher densities and the potential fordisposal of BLM land for additional residential, commercial and industrial development.Austin is served by a gravity-feed sewer running to the sewer ponds west of town. Thefacility services 200 hookups with a capacity of 800.PowerThe main source of electric power for Austin is the 230,000 volt line running from the FortChurchill Power Station. The Austin substation distribution line serves Austin, Reese RiverValley and the Lander County portion of Big Smoky Valley.Law EnforcementAustin is served by the Lander County Sheriff and the Nevada Highway Patrol.SchoolsOne K-12 school serves Austin.2009 AUSTIN MASTER PLAN13
FireA 12-member volunteer fire department serves Austin and includes a small brush pumper,a fire truck, a former BLM brush truck and a rescue rig with extrication equipment. Austinis a member of the Nevada Fire Safe Council and is working with the Nevada Division ofForestry and the BLM to have a fire crew stationed in the area during the summer. Inaddition, Austin has a cooperative fire fighting agreement with BLM and the US ForestService.Ambulance and Medical ServicesA volunteer ambulance service serves Austin. Several volunteer fire firefighters are firstresponders. Response time is an issue due to large distances between calls. Patients aretransported to Fallon or Battle Mountain.Medical services are available three days a week. The physician comes from EurekaCounty and Austin is part of the Rural Nevada Health Department program.RECREATION, TOURISM AND OPEN SPACEAustin has a wealth of natural resources to be enjoyed by its residents and visitors. Openspace in which to recreate is an important resource for the town. The Plan promotesrecreational/open space resources for today’s population and future generations.Residents of the town enjoy a multitude of recreational activities throughout the area.Remote areas as well as those close to town have much to offer. “In-town” opportunitiesinclude nicely improved parks, ball fields, a swimming pool and a number of access pointsto miles of mountain bike, equestrian and OHV trails between key points within andthrough the community. This system of trails can link together schools, parks, communitycenters and federally-administered lands. Hunting and fishing is a valued experience thatmany residents enjoy. Camping and off-highway vehicle use is very important forrecreational activities for residents and tourists.2009 AUSTIN MASTER PLAN14
Toiyabe RangeAn “opportunities inventory” for Austin and its environs includes the following anddemonstrates the vital connection between the built community and the naturallandscape: Riparian corridors.Trails, trailheads and public access easements.Undeveloped and developed camp grounds.Significant wildlife habitat and wildlife migration corridors.Unique visual and scenic areas, view sheds, scenic vistas, vista points (StokesCastle) and scenic roadway corridors (US 50).Visually important ridgelines, hills, mountains, rock outcroppings and canyons.Historic and prehistoric cultural resources.Camping, hunting and fishing opportunities.Off-highway vehicle areas.2009 AUSTIN MASTER PLAN15
Figure 5 - RecreationFigure 5 provides a snapshot of recreational and open space potential in the vicinity ofAustin. The wide-open spaces of the Reese River Valley are also vitally important in theplanning area. Figure 5 graphically illustrates the following key issues important to Austinresidents: Maintain public access to all existing roads and trails.Protect the scenic recreation view shed by:o Sensitive and logical development of private lands.o Disposal of BLM lands (application N-79236, Section 19, T19N, R44E), assoon as possible, with preference given to the Town of Austin and LanderCounty for public purposes uses.Protection of Stokes Castle as an important historical landmark and scenic vistapoint.Encourage recreational trail connectivity between Austin Summit, Austin, and theReese River Valley.2009 AUSTIN MASTER PLAN16
LAND USE DESIGNATIONSCurrently there are more than 340 parcels in Austin including patented mining claims.There are numerous title discrepancies due to inconsistencies between existingdevelopment and the original town plat. Parcels in town are typically small ranging fromless than 2,000 square feet to some that are larger than one acre.Sizable land holdings are available in the lower valley west of Austin. There are 200 acresof lands available including 80 acres owned by the County in the Midas Canyon Road area.Lander County also owns another 100 acres in that area and includes the Roping Arena.There are large tracts of federally-administered lands in excess of 20,000 acresadministered by the BLM that are available for disposal in the Reese River Valley.It is recognized that, at this time, most of this land is only suitable for ranching,agriculture and energy development. However, future expansion of community servicesshould occur west of town towards the airport and capitalize on the potential disposal ofthese lands. The lands surrounding the airport have high potential for industrial andservice-oriented commercial development. Approximately 2,000 acres are availablearound the airport. The intent of the Land Use Plan is to allow flexibility for land owners andthe community while protecting and promoting what makes Austin aspecial place.RESIDENTIAL (R):The Residential (R) land use designation is for residential uses including mobile homeparks in both the developed community and surrounding lands in Reese River Valleyidentified for community expansion. The intent of the Residential land use designation isto allow the property owner flexibility in developing their property and maintain existinguses on the site. Use may include a broad range of non-residential business-oriented usesthat are complementary to the character of Austin. The Residential area west of town andnorth of US 50 may develop sooner than south of US 50 due to planned infrastructure inthat area. It is recognized that some areas may benefit from the allowance of recreationalvehicles parked on a lot as the primary use.2009 AUSTIN MASTER PLAN17
COMMERCIAL (C):Land for a variety of commercial uses including: retail sales, professional officespace, movie theaters, etc.Future commercial uses should be encouraged along US 50, in and around the existingpopulation centers they serve. Tourist and traveler related commercial services should bealso be encouraged. Some commercial uses may be appropriate in Reese River Valley asthe town expands to that identified growth area Commercial uses in the outlying areasshould provide for the daily needs of local residents and the travelling public.HISTORIC COMMERCIAL (HC):Specific uses in the downtown historic core as well as appropriate new usesthat compliment the character of downtown.Austin residents have identified the need to protect the historical character of downtown.New development and additions to existing uses should be carefully scrutinized to ensuretheir compatibility with Historic Austin. This category, as all others in the Plan, is intendedas a guideline with property owners encouraged to participate, but not required.2009 AUSTIN MASTER PLAN18
INDUSTRIAL COMMERCIAL (IC):Land designated for a variety of industrial uses including but not limited to:warehousing/storage, manufacturing, and research and development.Commercial support uses typify this designation as well.Industrial Commercial land uses are encouraged around the Austin airport with a newaccess point at US 50. The county and town should market land around the Austin Airportas potential new industrial areas. Depending on the specific use involved and surroundingland uses, buffers to protect neighboring property against noise, glare from lights andother nuisances should be considered.PUBLIC (P):Public facilities, buildings and land owned by the county and for use by thegeneral public including, but not limited to: sewer and water treatment plants,schools, county offices, parks, recreational uses, etc.Public uses are located throughout town and the planning area. These include the airport,the sewer and water treatment plant, schools, post office, governmental facilities, etc.Playing fields, parks and community facilities are typical of this designation and are alsousually part of local school facilities. In addition, trailheads and public access pointsshould be encouraged and designated as such.AGRICULTURE AND OPEN SPACE (A):Lands suitable for agriculture, range, low-density residential uses, other similaruses and/or to remain in their natural state with no development allowed dueto their aesthetic value, open space value, historical value, environmentallysensitive land or other constraints preventing improvements of any type.2009 AUSTIN MASTER PLAN19
Vast open spaces and scenic vistas are valuable assets for Austin. Many residents chooseto live in town because of its remoteness and scenic beauty. Tourists visiting the area areattracted by the high mountains, broad valleys and panoramic vistas. The hillsides abovetown are a valuable visual resource to the community.2009 AUSTIN MASTER PLAN20
The following Land Use Maps are guidelines for future development and do notaffect existing development or rights in any manner. The land use designationscorrespond to the descriptions on the previous pages.Figure 6 – Land Use Plan Austin Core 2009 AUSTIN MASTER PLAN21
Figure 7 – Land Use Plan Austin ExpansionNotes: The “A” designated area east of highway 305 is intended for larger lot quality residentialdevelopment while also allowing for a wide range of supporting and compatible nonresidential uses. Residential development is encouraged on disposed BLM lands both north and south ofUS 50. Services are currently planned in the near term north of US 50 and in the longterm south of US 50.2009 AUSTIN MASTER PLAN22
Figure 8 – Land Use Plan Airport Environs2009 AUSTIN MASTER PLAN23
Figure 9 – Land Use Plan Austin Broad PerspectiveFEDERALLY-ADMINISTERED LANDSAustin is similar to most of Nevada’s rural communities. The Town is surrounded by vastamounts of federally-administered lands. While federally-administered lands offer a largevariety of economic and recreational resources, these same lands constrain private2009 AUSTIN MASTER PLAN24
development. This Plan provides the policies and vision to accommodate potential BLMland disposals in a prudent manner.Other large areas surrounding Austin will remain in federal management. It is importantto have a strong local voice in how these lands are managed. The Plan represents a review of existing and emerging federally-administered landsissues that are of importance to Austin as it works with federal agencies under theNational Environmental Policy Act (NEPA), FLPMA and other public processes. The Plan is consistent with the 2005 Lander County Policy Plan for Federallyadministered Lands.Within the Plan are descriptions of issues and opportunities relating to federallyadministered lands and how best to work collaboratively with the federal planningpartners, most notably Bureau of Land Management (BLM), US Forest Service, and theDepartment of Defense. The Plan enables the federal land management agencies to better understand andrespond to the concerns and needs of Austin. Planning, effective communication and coordination by Nevada’s governments, inconcert with its citizens, can establish a set of policies for the proper use of theselands and to take advantage of the “consistency” language in Section 202(c)(9) ofthe Federal Land Policy and Management Act (FLPMA).2009 AUSTIN MASTER PLAN25
Section 202(c)(9) governs BLM Planning and directs the BLM to give considerationto appropriate state, and local policies in the development of land use plans forfederal lands. The BLM is to provide for meaningful public involvement of state and localgovernment officials in the development of land use plans, regulations anddecisions for federal lands. The BLM will review each Resource Management Plan (RMP) and proposed federalaction for consistency with the Austin Master Plan and will attempt to make theRMPs and proposed actions compatible with the Plan to the extent that theSecretary of the Interior finds consistent with federal law and the purpose ofFLPMA.GOALS AND POLICESGoals and policies are the tools that are utilized to express a community’s voice and visionfor the future.1.CONSERVATION AND NATURAL RESOURCESGoal 1-1:Mitigate environmental impacts related to growth.Policy 1-1A:FEMA Flood Insurance maps should be revised for Pony Canyonthrough Austin to reflect the State’s drainage improvements thateliminate flood hazard potential. In all other areas, the FEMA mapsshould be used as the basis for delineation of floodplains andfloodways, unless more recent research and surveys are presentedwhich establish a more accurate delineation.Policy 1-1B:All new plans for development within or adjacent to a floodplainshould show the project’s relationship to the floodplain.Policy 1-1C:Development that lies within all identified floodways should complywith Federal, State and local regulations.Policy 1-1D:The County Engineer should review all proposed flood and drainageimprovements prior to approval.Policy 1-1E:The County Engineer should review all proposed development onslopes greater than 15%.2009 AUSTIN MASTER PLAN26
Policy 1-1FHillside property owners should apply for reversion to acreages sothat development can occur in a more logical pattern. Designstandards should be utilized as part of the planned unit developmentprocess to ensure proper access, grading, drainage are provided aswell as the protection of natural features.Policy 1-1G:All proposed development on slopes greater than 30% should beprohibited unless it can be demonstrated that proper mitigation canbe provided to prevent erosion and other negative impacts to thesatisfaction of the County Engineer.Policy 1-1H:Proposed development should be designed to be compatible withriparian areas wetlands and playas to protect wildlife habitat,floodways, water quality and quantity and scenic values. Newdevelopment should be consistent with adopted guidelines.Policy 1-1I:Established water rights and ground water supplies should beprotected.Policy 1-1J:The County Engineer/Staff should require any new development neara fault line to provide mapping of the fault line and any mitigationthat is necessary to protect property.Policy 1-1K:Cultural and scenic resources should be protected unless:1. The site or resource has been reviewed by the Nevada State Historic PreservationOffice and it has been found to be insignificant, or2. There is an overriding public benefit from the project and mitigation measures to offsetthe loss are made part of the project.Policy 1-1L:2.The wildfire hazard around Austin is extreme and the adequateprovision of defensible space must be made a priority, pursuant tothe Community Wildfire Risk Assessment Plan, policies of the AustinFiresafe Council, the Austin Evacuation Plan and by workingcollaboratively and proactively with private property owners.LAND USEGOAL 2-1: Establish and maintain consistency between the Plan andCounty zoning ordinance.2009 AUSTIN MASTER PLANthe27
Policy 2-1A: Pursue the disposal of appropriate federally-administered lands betweenAustin and Austin Airport for community expansion.Policy 2-1B: Dispose of BLM lands in Section 19, T19N, R44E (application N-79236 –historical town site district) as soon as possible.Policy 2-1C: Development proposals and plan amendments should be consistent withthe zoning for the parcel, the Land Division Ordinance and the Plan policiesprior to approval.Policy 2-1D: All zoning maps and other appropriate documents should be updated whenchanges occur and these changes should be highlighted and distributed toall appropriate County agencies.GOAL 2-2: Identify lands that are suitable for industrial, commercial andresidential development.Policy 2-2A:Development should be promoted in close proximity to existingservices and roads to ensure that adequate infrastructure is available.Austin should retain existing commercial and industrial uses in theseareas and support additional areas where appropriate in Reese RiverValley.Policy 2-2B:New industrial development should be encouraged adjacent to theAustin Airport and where services can be provided. All developmentshould recognize and be consistent with the Austin Airport LayoutPlan and the Austin Airport Standards Manual.In addition,“residential airpark” uses should be considered, where appropriate, inthe
Nevada on U.S. Highway 50, 179 miles east of Reno. Its environs include beautiful Reese River Valley to the west. Austin was founded in 1862 when a Pony Express horse kicked over a rock in Pony Canyon and started a rush for the rich silver ore. By the summer of 1863, Austin and the Reese River Mining District had a population of 10,000 persons. In
