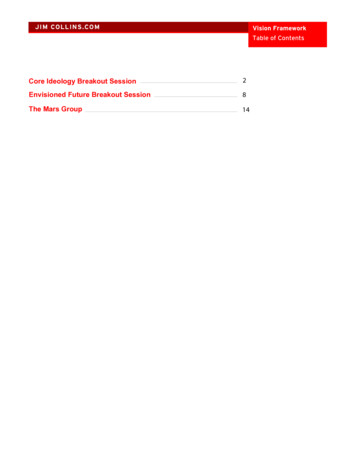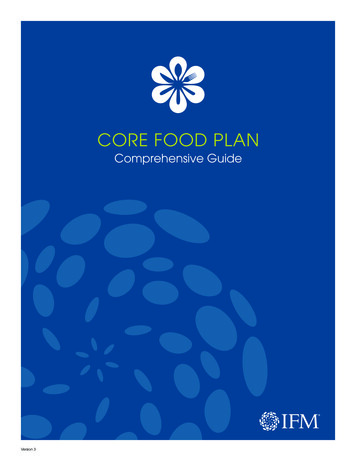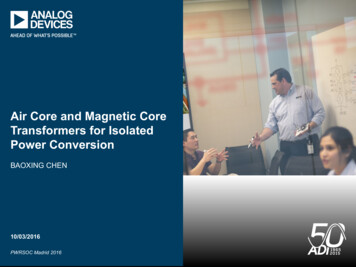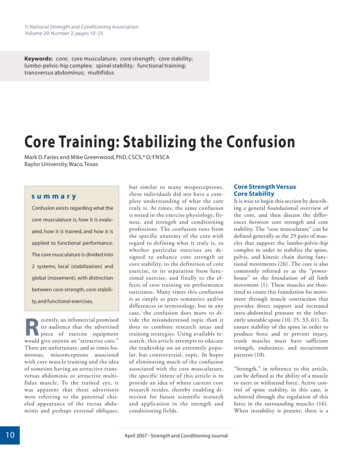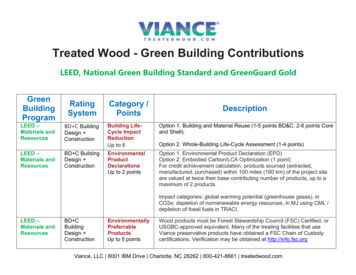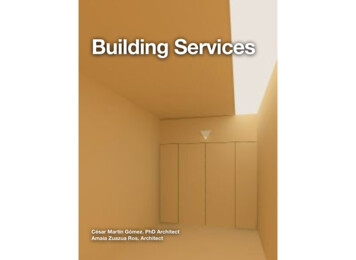
Transcription
Building ServicesCésar Martín Gómez. PhD ArchitectAmaia Zuazua Ros. Architect
ContentsAuthorsChapter 1General OverviewChapter 2Fire SafetyChapter 3Water ManagementChapter 4Electricity and Data NetworkChapter 5Hygrothermal conditioningChapter 6Energy EfficiencyChapter 7Other Building Services978-84-695-4597-3Chapter 8A Possible Future 2012 Book Publishing Co., LLCBibliographyCésar Martín GómezAmaia Zuazua RosTechnical Management Francisco Javier Nieto ÚrizPhotographiesCésar Martín Gómez(unless otherwise indicated)ISBNi
Chapter 1General Overview‘In most cases, a man with a machine is better than onewithout a machine’Henry Ford (Free translation from the Spanish text by authors).
What are we referring to when we speak aboutrelationship between architecture and installations –at theinstallations in architecture? The installations rangelevel of design, order and accessibility, fundamentallyfrom the essentialsupplies of water and electricity, to theover the course of 20th century, at present andset of mechanisms, sensors and technological elementssuggesting some of the possibilities that await in the nearthat allow man to enjoy a welfare impossible to havefuture, laying special emphasis on the capacity of themerely with the physical elements (structure, enclosure.)installations like generating elements of projects.of traditionally understood architecture.Although the welfare parameters have been evolvingWithout installations, most contemporary buildings do notthrough history, in integration between installations andsatisfy the Vitruvian utilitas of the 21st century. A hospitalarchitecture there are some non-temporary intellectualor an office building, without installations, does not stopvalues associated with the way in which the building isbeing an optimized structure and a construction thatconceived. This assertion makes complete sense if weprotects it from the inclemency of the weather, but it nothink that the requirements of an American kitchen in thelonger carries out the functions for which it was built.1940’s are similar in terms of requirement to those of aAlthough in some buildings the budget devoted toSpanish house at the beginnings of 21st century, or thatinstallations can exceed 50% of the whole, there is noconcepts such as the welfare feeling inside a building,clear definition that explains the exact concept ofdepending on temperature, humidity and air quality, areinstallations in construction.the same within each climate zone.There are countless publications that explain in detailA very general classification of the different installationshow to carry out a plumbing, drainage, air conditioning orwill be made, with the difficulties that this entails. Forelectricity installation. If it is needed to calculate, designinstance, the system of access control of a building canor choose the suitable material for an installation, it ismean that from certain hours on elevators don’t havepossible to resort to them. What we deal with here is thestops at certain floors, or it can be merged with the3
lightning system so that when stopping the cabin at aGallery 1.1 Publications.floor, the lobby lighting comes on. In what section woulda system of this type have to be included? Control,security, home automation, vertical communication,lighting? This is a sample of the interactivity of differentinstallations.This interdisciplinary design of the installations with otherelements of the architecture is evident in buildings such alLloyd’s by Richard Rogers, where the lighting, airmovement, building services distribution, structure offloor-slabs and constructive section of the façade aredesigned jointly.On the variability of the necessary data to carry out aninstallation, some of the pages of ‘Los Apuntes deSalubridad e Higiene’ (‘Notes on Healthiness andHygiene’) that Saénz de Oíza prepared for his students inthe fifties are revealing. For example, he collecteddifferent references about the requirements of ventilationin premises depending on their use and occupation; butthe differences between the different authorities weresuch, that finally he chose to include all the data. Thissituation continues to occur nowadays: New technologiesReprint of the ‘Los Apuntes de Salubridad e Higiene’ (‘Notes onHealthiness and Hygiene’) of Sáenz de Oíza, Spanish architect andmaster of so many architects in all matters related to building services.4
and the rules make the necessary data for an installationthe installations to integrate them in the buildings, butchange much more quickly that those that affect themaybe not yet all of them are conscious of thestructures or to the enclosures of a building .possibilities offered by the creation of a new urbanstructure, the choice of a centralized or decentralizedNevertheless, this change should not be interpreted as amodel of energy production, or how the accessibility andproblem of the installations, but as an opportunity tothe maintenance are as important in a building as in thecarry out new approaches. In this sense, words byservice installations of the city.Norman Foster about the development of thecommunication installations are eloquent:We have opted for an outline that enables the reader tocover the considerations about each type of installationsTo demonstrate this fantastic progress, we can check thata telecommunications satellite made of only a quarter of aton of material exceeds nowadays the capacity and qualityof overseas news transmission of 175.000 tons of copperin a unified way. But another possible outline would havebeen to group types of installations depending on thebuilding that they serve: the requirements are not thecables. This means an increase of seven hundredsame for a house, a hospital, an auditorium or an office,thousand times the invested cost by pound inand within the typologies it is not the same if the office iscommunications.situated in a Mediterranean, continental or tropicalclimate.(FOSTER, N. Sol Power, GG, Barcelona, 2002, p.8.Free translation from the Spanish text by authors).The technology to create new architectural solutions isavailable on the market; it simply has to be applied.Installations are reviewed in this article from the smallElements such as glass with electrical resistors forscale of objects such as lamps and fans to theheating, or solar panels, do not have their origin in theimplications of energy in the town planning. Many are thetechnological development at the end of 20th century;architects who have designed some shown elements ofthey were developed decades ago. In fact, among other5
authors, Saénz de Oíza mentioned them in Spain in anto know that the premises can be ventilated through aarticle written for the National Magazine of Architecture inpipe that reach the roof and save the space of the pipe’s1952 entitled ‘El vidrio y la arquitectura’ (‘Glass andsize. The duct requires a system of supports that alsoarchitecture’), which involved the intellectual start of thetakes up space; if the pipe is linked to a fan, it canintegration of installations in buildings in Spain.transmit noise, which is why the transmission ofvibrations to the structure and closures must be avoidedHowever, despite his fascination with these systems, Oízaby means of shock absorber elements. But if in additionwas aware that time is the main difference betweenthe pipe goes through different fire areas, we must planarchitecture and installations: they are systems witheither space for the fire-resistant insulation, or a firebreakdifferent useful lives. Firstly because architectural form isdoor, which, on the one hand, as a mechanical elementrestricted by the stylistic trends of the moment in which itneeds maintenance, and, on the other, accessibility.is built, and secondly because installations undergo fasterdevelopment than architecture, owing to the fact that civilWhat is intended in these lines is that the good design ofconstruction is not their only client. Electrical systems orinstallations, the areas required by the machinery roomhygrothermal conditioning advance at the rate that theand the pathways –sometimes superhighways- of thedemanding industrial pace requires, with the need todifferent networks, need to be considered from theproduce ever faster and cheaper, with greater energeticbeginning of the project with just as much importance asefficiency. Engineers must make an effort to constantlythe structure or how to construct the building.o p t i m i z e m a c h i n e s a n d t e c h n o l o g i e s , a n d l a t e r,sometimes years later, these advances are used inconstruction.These comments can lead to different questions. Willsystems of purification of grey waters be introduced? Willthe cordless urban networks replace the present dataTherefore, it is necessary to know the benefits offered bysystems inside the buildings? What will happen wheninstallations, but also their requirements. It is not enoughhydrogen storage is applied as an energy vector in6
houses? What is the future of thermoelectricityapplication in construction? How will the construction ofbio- mass power stations to generate and distribute heataffect different buildings? Will the need to save energy inbuildings and urbanism modify architecture as it isnowadays understood? Maybe nothing change or, maybe,the addition of small changes will generate new buildingtypologies, and even affect the way of designing the cityand of facing the different architectural scales in theirrelation with landscape.Or do you prefer to keep the rather limited –and, to tell thetruth- rather fascist- idea of the natural assomethingtotally new and the artificial as absolutely bad?(LASZLO, P. ¿Se puede beber el agua del grifo?A k a lEditions, Madrid, 2005, p. 59. Free translation from theSpanish text by authors).7
Building Services DesignThe design of different installations has traditionallyconstituted an excellent opportunity so that architectsparticipate in the design of objects of different scale, fromlamps to air conditioning ducts integrated in façade, withexamples so outstanding as the concept of served andserver spaces by Kahn, at the Salk Institute, a conceptthat in itself generates splendid buildings, fundamental to‘Contemporary constructive technique is absolutely unsuitedto this world subject to constant change’understanding the contemporary design of architectureand installations; or in the same way that Wright built theLarkin building in 1905, where ‘the machinery of the(PARICIO, I. Proyecto Casa Barcelona, Construmat Barcelona,different supply systems with its raceways, ventilation and2001, p.17. Free translation from the Spanish text by authors).heating conduits, just as the staircases, that also serve asemergency exit, are arranged in four parts in the plan,located in the four exterior corners of the building, leavingThe design of installations refers here to it being suitablythis way the whole interior surface to be used forsetting up and to its easy subsequent maintenance andjobs’ ( BROOKS, B. Wright, Taschen, Köln, 2004, p.23.not only (obviously) to its aesthetic result.Free translation from the Spanish text by authors).The real open floor in many architectural projects doesOn the other hand, one can point out the interest ofnot lie only in the more or less complex change ofunderground car parks and decks as the contemporarypartitions, but in the possibility of access to all servicesarchitectural elements that show the interdisciplinarydemanded by the users in any location. Therefore, thenature of the different subjects that make up thelimit of the real flexibility is the limit of use of the wholeconstruction, its internal order, a reflection of whatinstallation services in any place of the building.happens inside the building. Thus, TV aerials, satellite8
dishes, mobile phones aerials, collective chimneys,other buildings? Once again a similarity with theindividual chimneys, cooling towers, cooling units, airautomobile world can be established: in the same wayconditioners, the extractors of the car parking ventilation,that advances in Formula 1 cars come sooner or later tothe bathrooms and toilets extractors. shape and are partsimpler vehicles, the ideas and advances in control andof the urban landscape and of the image of the city. Evenmanagement of energy reserved for the mostwhen they will remain out of the global design in a‘sophisticated’ buildings will be introduced sooner or laterbuilding that would be nothing without them?in the housing.In certain typologies, such as high-rise buildings or thoseThe architects who have analyzed different naval andof great volume, the decision about the laying ofaeronautical references to apply them in architecture haveinstallations, the way the main centralizations are raisedbeen many, although in some cases it only formaland the choice of the system for fire evacuation, are theoperations were transferred to their project and notgreat shapers of the buildings. Thinking about theseintellectual strictness. It is surprising that in a high-matters generate different typologies, for example thetonnage ship, where the available space is so tight,Hong Kong & Shanghai Bank by Foster has onemachines have what they need in their technical rooms tocentralization per floor; the Parisian Pompidou has two,make maintenance easy (without it, the ship-machineand the Banco Bilbao by Oíza or the Chase Manhattandoes not work) and however in some projects ofBank have four, whereas the Richards building by Kahnarchitecture, installations have to be adjusted to minimumhas one centralization per tower.areas, in plan and section, that are designed in this waywithout really knowing why.We also have to think that each building typology needs adifferent outline of thinking. How is a high building air-The correct design of installations in architecture shouldconditioned? Why are skyscrapers not crowned with a bigbe situated at a point of equilibrium and compromisechimney? Why are these design techniques not used inbetween the virtues of these sophisticated machines9
Interactive 1.1 Building Services Design.HVACLightingCorkEmergency lightingPA systemHVAC10
(ships, aircraft.), the coordination between theservices as the dentist’s chair with its electricity, wateroccupancy of areas and the laying of networks of theand plumbing intakes? Why are there no solutions similardifferent installations, and the rest of aesthetic, functionalto the equipment of a hairdresser’s to evacuate theand economic parameters that constitute architecture. Itwaters in residential plumbing? How long will the usersmakes no sense, therefore, to talk about hidden or visibletake to demand the same comforts and facility of use andinstallations: each architecture must have itsmaintenance in their cars and in their homes? Why cancorresponding design of installations. It is not aboutthe wiring of a car can be modified in minutes and adifferent realities that join together to form a building, buthouse needs maybe days and several different tradesmendifferent visions of the same object.to simply change the electrical outlets?In addition, we must remember that every machine breaksConfusing the vanguard with high technology is adown and sooner or later it has to be replaced; the usefulmistake. Rather the vanguard is to propose thelife of the installations is different from that of theappropriate and suitable reply to the historical moment.buildings, which is why it is necessary to think about howthe machines will be replaced without disruption insidethe building and without bothering its inhabitants. The(STAGNO, B. CIBARQ04 Free translation from theSpanish text by authors).solution is easy: plan the necessary space for themachines, their maintenance and their replacement.Machines need space and the networks needaccessibility, a valid statement both in buildings and at anurban level.To end this section, some questions: When will we haveat our disposal in kitchens elements so versatile in11
Chapter 2Fire Safety‘One of the reasons of the huge success that this house hadlies in the explicit demands of the client, Frederick C. Robie.He wanted a house protected against fires within closed areasin the shape of ‘block’ and within the usual ‘decorative’elements, such as curtains and purchased carpets, etc. As anengineer, he also wanted a house that worked like a goodmachine’(BROOKS, B. Wright, Taschen, Köln, 2004, p.31. Freetranslation from the Spanish text by authors).Photography: M. Castells
As introduction quotation instructs, the prevention of firesmeasure is to propose a design of pipes in such ain buildings is an obsessive concern for humankind,way that these always stay in the same fire area.because the fire that heats is the fire that can destroyeverything.-Actives. They cover the installations of detection (firedetectors, manual push buttons, door retainers,Not only do the rules of fire protection refer to thecontrol stations.) and the different systems of alarm,installations that must be placed to detect and smother asigns and extinction (fire extinguisher, hydrant,fire, but also to the fire resistance of the materials used,p u m p i n g e q u i p m e n t s , f i re h y d r a n t c a b i n e t s ,the layout of staircase and emergency exits, evacuationsprinklers, extinction by gaseous agents or specificroutes. they are rules of minimums that always beextinction for kitchens).improved.Of these measures, we will now mention a series of pointsThe measures of fire protection are divided into:-with greater architectonic content, which can even goso far as to condition the final shape of the building.Passives. They are measures directed to facilitate theevacuation of the building (the rules penalize dead-Zoning and fire stability in the formation of volumesends) and ensure the containment of the fire inside anand structural framework of the building. At this point,enclosure until the arrival of the extinction servicesmaking the proper decisions as regards the materials(requirements of structural and constructive elementsused and the arrangement of the different fire areasfire resistance). These measures also affect othercan simplify other solutions of fire protection. Forinstallations. For example, an air pipe can be isolatedinstance, although the rules allow the increase of theagainst fire when it goes through different fire areas,area of a sector by placing sprinklers, it works outwith isolation and firebreak doors, but the firsteasier to place fire-resistant sliding doors withretainers at strategic points in order to avoid an13
Gallery 2.1 Fire safety images.Urban pipe for firefighters’ work.1 de 1114
excessive complexity of the installations.-considering these elements from the first moment.Improving the evacuation of a building through aZoning depending on the building typology. Thespecially protected staircase with direct ventilation torequirements of evacuation of an office building, anthe outside, or with ventilation by overpressure, canentertainment center or a hospital are not the same. Ingenerate two buildings that, with the same schedule,this last, the horizontal evacuation to other fire areasare formally different, with the added factor that in thecan be prioritized, and not vertical evacuation, forlatter case demands constant maintenance of anmoving the convalescent patients quickly and safely,installation that guarantees people’s safety, and this isin which case, moreover, it is necessary to establishnot so in the former, although caring equally for theirintermediates areas of evacuation that have specificsafety. As a sample of the relationship betweeninstallations (oxygen, vacuum, power points, etc.) indifferent installations, we can state how, in a publicorder to take care of the emergency patients until thebuilding, improvement of fire evacuation by installingextinction services come.-more outer doors increases access security in theDrainage. It is a installation that also must bebuilding, which is compensated for by theconsidered when sectorizing a building, becauseintroduction of additional anti-burglar measures (doordrainage pipes constitute pathsways for fire (whichcontacts, cameras.).risk can be minimized by placing FR rings), a normalcircumstance for example in the zoning between a car-(fundamental in case of evacuation) carry out theirpark with dwellings above, or between dampfunction, they must be visible; we must incorporatepremises in buildings with vertically superimposedthem into the design, but never hide them.areas.-Staircase and evacuation routes. In buildings of aEmergency lighting and signs. So that these elementsCar park ventilation. It has two aims: to guaranteethat carbon monoxide will not accumulate, as it iscertain magnitude, it is crucial to design the building15
dangerous in the normal operations of the car parkInteractive 2.1 Fire protection cabinet.and, in case of fire, to evacuate the fumes.-Large volume areas. In these cases the rules allow forspecial solutions if one particular volumetricconfiguration in the relation between the delimiterareas –walls and ceilings- and the built area isfulfilled. This option can be completed with theManual alarm callpositioning of extractors at the top of the space thatAcoustic sirenare opened in case of fire, although it is not always anadvisable option, because depending on the load ofinterior fire, the extinction services may consider moresuitable that they give the signal of command andaction manually (not through the control system) andcontrol thus if more or less air enters the fire area.-Fire cabinetSingular solutions. Respecting the rules in force, thereare many possibilities adapted to the architectonicconcept: exterior stores of water of fire that are usedas swimming pools, constructive and town planningregulations to make the spread of fire difficult,o u t e rstaircases in facades to facilitate evacuation (thinkabout the metallic staircases on the facades ofAmerican buildings).16
-In buildings open to the public, it is necessary tocomplete the traditional systems with other additionalones for people with some physical disabilities, visual(sequenced acoustic signals, walls with raisedsigns.) or aural (sequenced pilot beacons, magneticcurls.).To prevent a fire affecting people or properties we mustensure that it does not happen, and in this sense thosewho also make the decisions about the suitability or notof certain solutions, together with the competentorganisms with the corresponding rules, are the insurancecompanies, by proposing solutions that do not appearspecifically in any rules, but without which the policycosts will increase considerably. They advise solutionsthat come from their experiences in similar buildings, in acomplementary way to what is laid down in the specificrules.17
Chapter 3WaterManagement‘The tap water, so simple in appearance, so common andobvious, is actually the final product of quite a rather complexprocess of purification and sterilization in several stages, that[.] is subject to numerous and frequent administrativecontrols. As most of the current social replies to our basicnecessities (feeding, clothing, transport, etc.), fresh water hasbecome a formula, an industrial and commercial product, eventhough we maintain the illusion that this is something simple’(LASZLO, P. ¿Se puede beber el agua del grifo?, EdicionesAkal, Madrid, 2005. Free translation from the Spanish text byauthors).
Plumbing and drainage installations are different but theynew solutions to construction (raised floors, modularare united by an obvious concept: what goes into thekitchen and toilet-furniture).building has to go out and the ways for this must besettled.The optimization of the benefits of plumbing and drainageinstallations, together with the introduction ofFor centuries effective systems of drainage have existedprefabrication in the construction, generated solutions ofto evacuate the used waters and rainwater. Every day theprefabricated toilets that, in most of cases, were notfaucets are turned on and the toilet is used naturally. Theyintroduced onto the market because they lacked theare apparently simple installations, they hardly need anynecessary requirements for their replication in otherauxiliary machine, and yet they are installations that afterbuildings. Later though, thanks to the spirit of thesecenturies of utilization, continue to be associated with apioneer experiences, commercialized systems for thelarge number of pathologies in buildings, and make usassembly of the plumbing and drainage systems havefeel there is little room for evolution. Nothing could bebeen developed, usually associated with dry assembledfurther from the truth. Think about what it means withinpartitions.the great ideals of Architecture –in capital letters- tomove a faucet in order to free up floor space: buildingThe collection of rainwater is also part of the constructiveworkers to break things, plumbers to place the pipe in itsprocess from the beginning, in such exemplary projectsnew position, building workers, plasterers and paintersas the Crystal Palace by Paxton, the Spanish Pavilion atfor the finishes (without mentioning the changes involvedthe Brussels Exhibition by Corrales and Molezún,in moving the drainage too). The solutions associated toStansted airport by Foster. On other occasions, asthese installations need so much development that of fivehappens in the roofs of great surface, the solutions ofof the proposed ideas for the Casa Barcelona indesign of the rain drainage are determined by theConstrumat 2001, three had the installations of plumbingnecessity of giving a minimum slope to the drainage, butand drainage as a development basis to try to contributeit is possible to resort to systems without slope based on19
Gallery 3.1 Water management images.Rain water drainpipe.1 de 1220
the principle of the vacuum induced by gravity (theytoilet. The human sits on fresh, plastic-film-covered, fore-enable the use of reduced diameters in comparison withand-aft seat halves.traditional systems and reduce the final number ofThe excrement falls into the top-open plastic tube as it isdrainpipes). How long will it take for these systems to beused in other types of buildings?On the other hand, could the present system of sewagedrainage be improved? Perhaps, what is missing is theformed by the two converging edges of the two plasticsheets, which are then electrosealed together from theoriginally separate two plastic film rolls, whose filmstripsfirst covered the two seat-sides. The hermetically sealedoff tubular section containing the excrement is thenmechanically detached and conveyed away as litter to bepublic awareness of avoiding evacuation procedures thatneatly packed in a corrugated carton clearly marked fordo not take into account that water is a valuable resourcepickup and dispatch to the methane-gas-producing plant(with the use of a considerable amount of water regardingand the dry-power fertilizer manufacturer or to bethe matter in suspension), and that other solutions areprocessed into methane gas and fertilizer powder byavailable that cover from the realism of the improvementaccessory equipment of the dome home itself.of the present systems of separation of grey waters, totaking up again other solutions like those proposed byBuckminster Fuller:Both the twenty-six- and fifty-foot Fly's Eye domes aresemiautonomous, i.e., have no sewer, water-pipe, orelectric-power-supply connections. The personal hygiene,(FULLER, B. El Camino Crítico, COAATM, Murcia,2003, pp. 144-145. Free translation from the Spanish textby authors).This approach of fecal drainage without water is not anisolated or illusory solution, as in the early Törten housingclothes-and utensil-washing functions are accomplisheddevelopment in Dessau (1921-1928) by Walter Gropius,with the high-pressure, compressed air and atomizeddry toilets that convert fecal faeces into manure for thewater fog gun which requires only a pint of water per hour.gardens are proposed in the dwellings.The human excrement is deposited in the dry-packaging21
The ‘simple’ plumbing and drainage installationsIt would not be suitable to finish this section withoutcondition building design because of such a simpleremembering the importance that, in certain typologies,issues as the economic and constructive logic involved inusually associated with the leisure (swimming pools,the vertical stacking of the damp premises. One examplesaunas, sports centers.), water acquires as theon the matter: in the project of the Landfair apartments ofprotagonist of the use for which the building has beenthe year 1937, Neutra ‘arranged the bathrooms of theconceived.upper floor over the kitchen, to save pipes and piping’.(LAMPRECHT, Barbara, Neutra, Taschen, Köln, 2004, p.41.Looking to the future, it is necessary to deal with differentFree translation from the Spanish text by authors).matters like the following, as the development of theseinstallations will come from the simple elements of dailyOíza carried out a similar approach in the housings of theuse in the home:directed village of Entrevías in 1956, where he arrangedthe housings toilets in order to share a single drainpipe.-The possibility of using bithermal electrical appliancesAlthough the constructive concept is obvious, the realityhas been proposed, this is, with a double water pointat that moment was other: the drain pipes were executedfor the connection (like washing machines andwith fiber-cement pipes, but the junctions of the outlets ofdishwashers) in all the buildings in which solar energythe toilets pipes to the main drain pipe had to beis used to produce hot sanitary water, so that theseexecuted with special lead pieces as link pieceswereelectrical appliances use the hot water of the solarnon-existent for this type of joints, which is why it wasproduction system, an
this way the whole interior surface to be used for jobs' ( BROOKS, B. Wright, Taschen, Köln, 2004, p.23. Free translation from the Spanish text by authors). On the other hand, one can point out the interest of underground car parks and decks as the contemporary architectural elements that show the interdisciplinary

