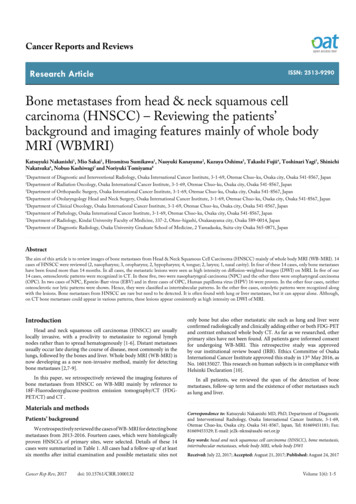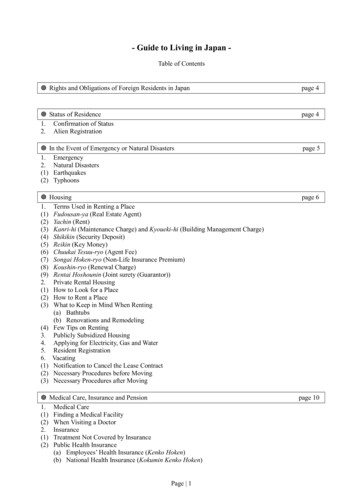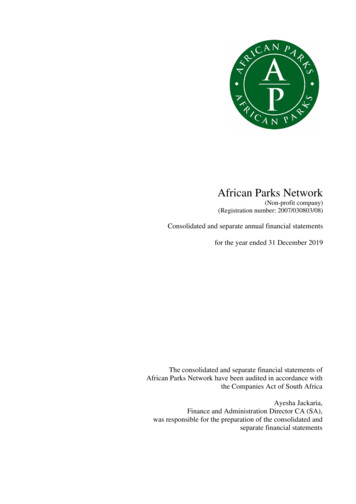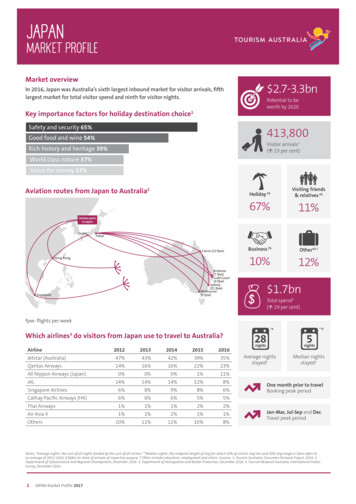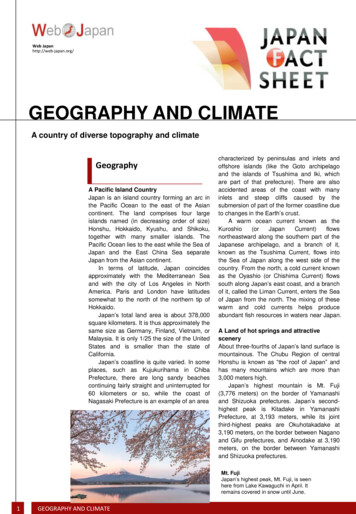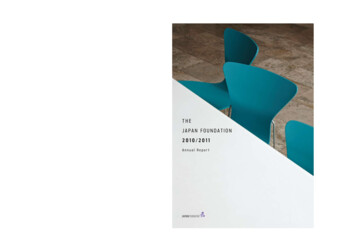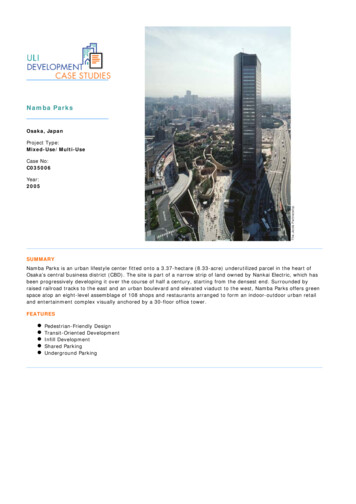
Transcription
Namba ParksOsaka, JapanProject Type:Mixed-Use/Multi-UseCase No:C035006Year:2005SUMMARYNamba Parks is an urban lifestyle center fitted onto a 3.37-hectare (8.33-acre) underutilized parcel in the heart ofOsaka’s central business district (CBD). The site is part of a narrow strip of land owned by Nankai Electric, which hasbeen progressively developing it over the course of half a century, starting from the densest end. Surrounded byraised railroad tracks to the east and an urban boulevard and elevated viaduct to the west, Namba Parks offers greenspace atop an eight-level assemblage of 108 shops and restaurants arranged to form an indoor-outdoor urban retailand entertainment complex visually anchored by a 30-floor office tower.FEATURESPedestrian-Friendly DesignTransit-Oriented DevelopmentInfill DevelopmentShared ParkingUnderground Parking
Namba ParksOsaka, JapanProject Type: Mixed Use/MultiuseVolume 35 Number 06January–March 2005Case Number: C035006PROJECT TYPENamba Parks is an urban lifestyle center fitted onto a 3.37-hectare (8.33-acre)underutilized parcel in the heart of Osaka’s central business district (CBD). Thesite is part of a narrow strip of land owned by Nankai Electric, which has beenprogressively developing it over the course of half a century, starting from thedensest end. Surrounded by raised railroad tracks to the east and an urbanboulevard and elevated viaduct to the west, Namba Parks offers green spaceatop an eight-level assemblage of 108 shops and restaurants arranged to forman indoor-outdoor urban retail and entertainment complex visually anchored bya 30-floor office tower.LOCATIONCentral Business DistrictSITE SIZE3.37 hectares/8.33 acresLAND USESHigh-Rise Building, Lifestyle Center, Urban Park, Enclosed Mall, Open-Air Center,Retail, RestaurantsKEYWORDS/SPECIAL FEATURESPedestrian-Friendly DesignTransit-Oriented DevelopmentInfill DevelopmentShared ParkingUnderground ParkingWEB SITEwww.nambaparks.comDEVELOPERSNankai Electric Railway Co. Ltd.1-60, Namba 5-chome, Chuo-kuOsaka, Japan81-6-6644-7177Fax: 81-6-6644-7166www.nankai.co.jpTakashimaya1-5, Namba 5-chome, Chuo-kuOsaka, Japanwww.takashimaya.co.jpARCHITECT OF RECORD/GENERAL CONTRACTORObayashi Co. Ltd.4-33, Kitahama-Higashi, Chuo-kuOsaka, Japan81-6-6946-2867Fax: 81-6-6946-4764www.obayashi.co.jp
ARCHITECT (Retail)The Jerde Partnership913 Oceanfront WalkVenice, California 90291310-399-1987Fax: 310-392-1316www.jerde.comARCHITECT (Office Tower)Nikken Sekkei4-6-2 Koraibashi, Chuo-koOsaka, Japan81-6-6203-2361Fax: 81-6-6204-1570www.nikkensekkei.comPUBLIC PARTNEROrganization for Promoting Urban Development
GENERAL DESCRIPTIONNamba Parks is in downtown Osaka, Japan’s second-largest metropolitan area (Tokyo and Yokohama can beconsidered one continuous metropolitan area). As Japan’s “Second City”—the comparison to U.S. cities and theirreputations is apt, with Kyoto being Japan’s Boston, and Tokyo being both New York and Los Angeles—Osaka, likeChicago, prides itself on its commercialism and industry, its aggressiveness and rowdiness. Osakans, in fact,traditionally greet each other with the phrase mokarimakka, or “are you making money?”Namba Parks extends the southern end of Minami, Osaka’s historic central business district (CBD). Minami’s mainstreet is the 4.4-kilometer (2.7-mile) Midosuji (meaning “Great Hall Avenue,” and named after a large Buddhisttemple that once marked the street), a tree-lined boulevard that is compared with Fifth Avenue or Champs-Elyséesbecause of its grand proportions and the number of deluxe stores and high-fashion boutiques along its length. At itssouthern end, Midosuji extends to the Namba rail and subway station. Atop the subway station, starting at streetlevel, is a seven-story branch of the famed Takashimaya department store. Nearby is the 600-meter-long(1,968-foot-long) Shinsaibashi arcade mall with 180 shops targeted to a young population. Across Midosuji fromShinsaibashi are more arcaded and underground malls, all connected to Namba station and four other railway andsubway terminals.Namba Parks was jointly developed by Nankai Electric Railway and Takashimaya, a prominent department store chainbased in Kyoto, with 24 stores in seven countries, including Japan, China, Singapore, and the United States. Nankai’sdevelopment subsidiary was formed in 1991 to maximize the value of the company’s extensive landholdings centeredin Osaka. Founded in 1885, Nankai was named after the Nankaido, the ancient seacoast road extending from Nara tothe southern end of Japan. The company owns and operates 169 kilometers (105 miles) of railtracks in the Osakaregion, and is Japan’s 16th-largest railway company, ranked by its revenue from operations.DEVELOPMENT BACKGROUNDLike all Japanese railroad companies—and indeed like all large Japanese corporations with landholdings—Nankai has along history in, and extensive experience with, real estate development. (In Japan, the sale of corporate real estateassets is stigmatized as a sign of upheaval and desperation within a company. Companies with real estate assets are,by default, also real estate developers.) Subways and railways—and their transit stations—historically have beenprivately owned. Japan Rail (JR), government owned until privatized and split into seven “baby” JRs in 1987, is anexception.Namba station is Nankai’s flagship station. Its Main Line connects Osaka to Wakayama to the south, with animportant spur branching off to Kansai International Airport, Osaka’s major international airport. Nankai’s monopolyon train travel between Osaka and its airport—located 35 kilometers (21.7 miles) away—brings thousands of travelersto Namba station, where they can transfer to Nankai’s or others’ subways. In 1957, Nankai and Takashimaya jointlydeveloped a seven-story building atop Namba station to house the later company’s 68,982-square-meter(742,540-square-foot) store and the 300 shops that make up Namba City. Adjacent to the block, and connected to it,Nankai built the 36-floor, 548-room Nankai South Tower Hotel in 1997. In 2003, the Swissôtel chain was invited toassume its management under a 20-year lease.The next step in Nankai’s development of its Namba station properties was the construction of a three-level parkingstructure to serve the hotel, shopping patrons at Namba City, and Nankai’s own office building; and the second phaseof Namba City, which added 300 shops under Nankai’s elevated railroad tracks out of Namba station.Even the recently privatized “baby” JRs—unaccustomed to having to maximize shareholder value—now follow thismodel at their new stations. At Shin-Osaka station, which JR built as a terminal for its high-speed Shinkansen lines(one of which is the world-famous “bullet” train), JR erected a Granvia hotel and an entire city-within-a-city complexof shops and restaurants. And so has every other railroad, from the largest, JR East, to Nankai, ranked 16th.In 1997, with Japan and Osaka still in the midst of a decade-long recession, Nankai began work on a new vision it hadfor the remaining ten hectares (24.7 acres) of the Namba parcel. Nankai was encouraged by the Organization forPromoting Urban Development, a quasi-public agency, which had the ability to sponsor a loan guarantee from theMinistry of Land, Infrastructure, and Transport (MLIT) for up to half of the development budget for bond issues andprivate sector loans.On this underdeveloped portion of Nankai real estate was the 21,000-seat Osaka Stadium, home of the major-leagueNankai Hawks until 1989. (In 1988, Nankai sold the Hawks to Daiei, a supermarket chain, which moved the team toFukuoka. The team is now known as the SoftBank Hawks.) It had been vacant since the team’s sale, its infield usedas a parking lot. Under the ballpark’s outfield concourse were the off-track betting parlors of the Japan RacingAssociation, which had an inviolable long-term lease that required Nankai to construct a new 22,000-square-meter(236,806-square-foot) facility before the stadium could be demolished to make room for new construction. Nankai
built it on two levels underground and developed Namba Parks around and over it.FINANCINGAs previously mentioned, Nankai and Takashimaya have been development partners since 1957, when Nankaicontributed the desirable location above Namba station and Takashimaya contributed equity to establish a nonpareilretail center at Osaka’s busiest commercial intersection. This form of long-term joint venturing is common in Japan,where the famed keiretsu (literal translation: “brotherhood”) model of business partnerships has been both a blessing(capital formation is simplified) and a curse (it lacks a mechanism for introducing innovations) for the nationaleconomy. Indeed, business partnerships of equals are an absolute necessity in initiating large-scale projects.While Nankai and Takashimaya are not engaged as a keiretsu—keiretsus, by definition, involve a merchant-bankingrelationship—the principles that promote keiretsus apply to the Nankai-Takashimaya partnership. The two havecomplementary strategies for managing the cyclical nature of their core businesses by strengthening the ancillarybusinesses that support the central operation. For Nankai, one such ancillary business is the maximization of value ofits real estate assets. For Takashimaya, creating and supporting a critical mass of shoppers is vital to itsindustry-leading position as a chain of anchor department stores. The two have access to capital through theirseparate banking relationships, and with this source of debt financing, guaranteed by their parent companies and bythe national MLIT, the capital to undertake a development like Namba Parks is routinely granted.DESIGNNankai has had a long-standing relationship with the giant Japanese general contracting firm Obayashi, which in turnhad previously worked with the Jerde Partnership, a U.S.-based architecture firm. Having made its mark with HortonPlaza in San Diego, Jerde had expanded its practice in the design of retail environments with projects in Japan andChina. With each of its Japanese projects, the firm had experimented with different design concepts: at Canal City inFukuoka, which opened in 1996, the conceptual premise was a canal extension of the underutilized Naka River; at LaCittadella in Kawasaki, it was a Tuscan hill-climbing circulation system for a site that had an existing Italian-themednightclub; and at Roppongi Hills in Tokyo, it was an organic circulation system for the development’s 11.6-hectare(28.7-acre) site.At Namba Parks, the conceptual premise is that of a canyon coursing through an urban park. A terraced complex ofretail spaces envelopes an open space in the center, starting out as an oval vertical space, open to the sky andflowing out to the entrance. Near the entrance, up a ramp from street level, replicas of a home plate and pitcher’srubber are set in the paving to mark the exact location of the demolished Osaka Stadium. During excavations,deposits of prehistoric seashells were discovered in the soil beneath Namba Parks, the location of which was onceOsaka Bay, now four kilometers (2.5 miles) to the west. The use of replica seashells as a motif throughout NambaParks lends further meaning to the theme of a canyon cutting across the layers of time.The open space is irregular, curvilinear, and nonplanar in all dimensions. An elevator tower rises in the oval centerand glass-enclosed pedestrian bridges traverse the canyon at various points at different levels, connecting the interiorspaces. Jerde’s other projects in Japan were precedents, but Namba Parks accomplishes in a much smaller space thesame intermeshing of people and spaces—of pedestrian and shopping traffic as entertainment. Indeed, its densityintensifies the experience.At the uppermost roof level, surrounding the central opening—the mouth of the “canyon”—are hardscaped commonareas where people can congregate outdoors. Its apex is a terraced amphitheater, circular in plan and facing a flatstage area. Nearby is the crown of the elevator tower, terminating in an inverted hemispherical finial. The undersideof the hemisphere reflects a laser light show that can be programmed for different nighttime occasions and whichserves as a light beacon when entertainment is being produced.Cascading down from the eighth-level rooftop is another Jerde innovation: a series of green terraces atop the roofs ofthe retail spaces below. Extending the canyon theme to the roof, Jerde brings the canyon-top landscape to its veryprecipice. Forming 1.15 hectares (2.8 acres) of rooftop park space, one of Japan’s largest, this “Big Park” is acounterpart to the “Big City” contained below in Namba Parks’ retail spaces. The roof park features trees, miniatureponds, shrubbery, and planting beds—all irrigated by recycled water filtered from the graywater of the restaurantswithin the complex. During the summer, when asphalt can reach a surface temperature of 51 degrees Celsius (124degrees Fahrenheit) and concrete is 45 (113), the rooftop park is only 34 (93).The retail complex is of steel-frame construction, clad on all nonglazed surfaces with preformed exposed-aggregateconcrete panels in banded colors reminiscent of a desert canyon. There is extensive glazing, especially in thestorefronts that open to the roof terraces, and within the canyon itself.At street level, facing the already developed Namba City, Namba Parks completes the street arcade that the earlierNamba City complex began with retail shops tucked under the overhead railroad tracks. The open-air,pedestrian-scaled arcade is 14 meters (46 feet) wide and allows for off-hours vehicular traffic for maintenance anddeliveries.
Standing at the street-side periphery of the complex, the 30-story office tower is sited to cast its extensive shadowmost of the day on the adjacent north-south thoroughfare, thus complying with Japan’s unique “sun-shadow law” thatguarantees a measure of sunlight to affected buildings. Its architect, Nikken Sekkei, designed one of the biggest floorplates in Osaka—measuring about 1,500 square meters (16,146 square feet) per floor, steel-framed, using the latestin earthquake-resistant design technology. The rectilinear street facade is banded with glazing, and the curvilinearfacade facing Namba Parks is clad in concrete panels with patterned fenestration.Three levels of subterranean parking accommodate 363 cars. As is the case with most development projects in Japan,the construction drawings and contract administration were completed by the general contractor—in this case,Obayashi.Construction on Phase II is expected to start in the summer of 2005. It will be about half the size of Namba ParksPhase I, and will be seamlessly contiguous with, and essentially lengthen, the canyon concept. While the canyon inthe first phase flowed north, in the second phase the canyon will emanate from the same source but flow south. It isexpected to comprise 80 shops, adding 20,000 square meters (215,275 square feet) of retail space, and 0.35 hectare(0.86 acre) of rooftop green space. A residential tower will stand at the southwest corner of the completed NambaParks complex and is being developed with Oryx Real Estate. Some of the tower’s 60,000 square meters (645,856square feet) will be used for 146 rental apartments, rendering Namba Parks a true mixed-use complex.MARKETING AND OPERATIONSThe retail spaces in Namba Parks primarily are occupied by popular mid- and upscale Japanese and internationalchains. Typical stores take up less than 350 square meters (3,767 square feet). The largest anchor, aside from theJRA off-track betting facility, is a non–big-box Sports Authority, on three floors. Unlike in U.S. malls, there are no foodcourts—for the most part, restaurants are situated to take advantage of rooftop terraces.The JRA’s betting facility holds a long-term lease, and is managed separately from Namba Parks.The Class A office spaces are 91 percent occupied, tracking the Osaka market, which is recording 93 percentoccupancy for Class A space and 90 percent occupancy throughout the city’s CBD. The tower’s rental rates representa premium for its 28 levels of uninterrupted, large-floor-plate space (14 by 64.8 meters/46 by 213 feet).Nankai provides soft programming in the form of open-air entertainment in the rooftop amphitheater, and byconducting the aforementioned light shows on the underside of the highly visible hemispherical elevator roof.EXPERIENCE GAINEDNankai will be able to apply lessons learned during the development of Namba Parks as it designs and builds a secondphase. The only area in which Nankai seeks improvement is the provision of more entertainment venues at NambaParks. The development has synergistically attracted more patrons to the retail-oriented Namba City andTakashimaya department store. With the additional attraction of Namba Parks Phase I, customers and hotel guests ofthe Swissôtel are inclined to spend more time at the Namba complex of developments, but tend to leave the premisesfor entertainment venues—cinemas, amusement parlors, etc. This lack will be alleviated somewhat in Phase II.
PROJECT DATA(Currency conversions based on 1 US 0.0108.)LAND USE INFORMATIONSite area (hectares/acres): 3.37/8.33Building AreaGross Area(Square Meters/Square Feet)Leasable Area(Square Meters/Square an Racing Association(off-track betting facility)22,000/236,81422,000/236,814UseArea (Hectares/Acres)PercentageBuildings2.801/6.976Open space0.917/2.234Total3.7/9.1100LAND USE PLANOFFICE INFORMATIONPercentage of NRA occupied: 91Number of tenants: 23Average tenant space (square meters/square feet): 1,316/14,166Annual rents: 79,860/US 739.44 per square meter ( 7,419.24/US 68.68 per square foot); includes common service feeAverage length of lease: 7.4 yearsTypical terms of lease: 10 yearsOFFICE TENANT SIZEUnder 500 square meters/5,382 square feet: 8 tenants500–1,000 square meters/5,382–10,764 square feet: 3 tenantsMore than 1,000 square meters/10,764 square feet: 12 tenantsTotal: 23 tenantsRETAIL INFORMATIONTenant ClassificationNumber of StoresGross Leasable Area(Square Meters/Square Feet)General merchandise34,020/43,272Food service225,230/56,297Clothing and accessories589,960/107,212Home furnishings1360/3,875Hobby/special 0/25,942(Sports ntage of GLA occupied: 100Average annual sales: 65,300/US 705.24 per square meter ( 6,066.57/US 65.52 per square foot); total 16billion/US 172.8 million per yearAverage length of lease (restaurant): 6 yearsAverage length of lease (retail): 10 yearsDoes not include 22,000 square meters leased to Japan Racing Association (off-track betting facilities), which held apreexisting long-term lease.DEVELOPMENT COST INFORMATIONSite acquisition cost: N/ATotal development cost: 60 billion/US 648 millionDEVELOPMENT SCHEDULEPlanning started: November 1997Construction started: November 1999Phase I completed: August 2003Sales/leasing started: October 2003Project completed (anticipated): March 2007
DIRECTIONSBy train from Kansai International Airport: Take the Nankai Express train to Namba Station (departs every 30 minutes).Travel time: 30 minutes.David Takesuye, report authorJason Scully, editor, Development Case StudiesDavid James Rose, copy editorJoanne Nanez, online production managerThis Development Case Study is intended as a resource for subscribers in improving the quality of future projects. Data containedherein were made available by the project's development team and constitute a report on, not an endorsement of, the project byULI–the Urban Land Institute.Copyright 2005 by ULI–the Urban Land Institute1025 Thomas Jefferson Street, N.W., Suite 500 West, Washington D.C. 20007-5201
To comply with Japan's "sun-shadow law," the 30-story Namba parks office tower was sited to cast its shadow most ofthe day on the adjacent thoroughfare. To the left (east) are the raised railroad tracks of Nankai's Main Line toWakayama, and to the right (west), the grade-level Midosuji, a prominent boulevard in Osaka's central business district,and the elevated Osaka-Kobe Expressway.
Serving as the main entry for patrons, the mouth of Namba parks' "canyon," at the left (north), leads to the oval-shapedcenter at the right (south). Nautilus-shaped motifs pay homage to the discovery of seashells, deposited back when theNamba district was part of Osaka Bay. At the top (east) are Nankai's elevated railroad tracks.
At the pedestrian level, near Namba parks' oval-shaped center, a glass elevator shaft rises to an inverted hemisphericalroof that serves as a projection screen for nighttime light shows and advertisements.
The oval center of the project opens to the sky. The curved facade of Namba parks' office tower and the landmarkelevator tower's finial face and complement each other, and the canyon is bridged by pedestrian walkways enclosed inglass, connecting the two eight-level retail wings.
Glass bridges reveal Namba parks' eight retail levels, giving patrons glimpses of shopping activity throughout thecomplex.
Rooftop terraces offer views of Namba parks' office tower (to the west) and the 36-story Swiss?tel atop Namba station(to the north), all framed by trees and shrubs.
At street level are the entrances to the office tower and to the Japan Racing Association's off-track betting facility. Thecurved Carnival Street is a 14-meter-wide (46-foot-wide) pedestrian arcade serving Nankai's Namba City shops, builtunder the Nankai rail tracks. phase II (shaded), to be started in 2005, will increase Namba parks' retail space by 50percent and add 146 condominium units.
This northward sectional view shows the relative narrowness of the canyon as it cuts through the eight levels of retailuses above grade. At the extreme left is the elevated viaduct of the Osaka-Kobe Expressway, and at grade, Midosuji.Facing the street, the 30-story office tower provides a buffer for Namba parks.
WEB SITE www.nambaparks.com DEVELOPERS Nankai Electric Railway Co. Ltd. 1-60, Namba 5-chome, Chuo-ku Osaka, Japan 81-6-6644-7177 Fax: 81-6-6644-7166 www.nankai.co.jp Takashimaya 1-5, Namba 5-chome, Chuo-ku Osaka, Japan www.takashimaya.co.jp ARCHITECT OF RECORD/GENERAL CONTRACTOR Obayashi Co. Ltd. 4-33, Kitahama-Higashi, Chuo-ku Osaka, Japan 81 .


