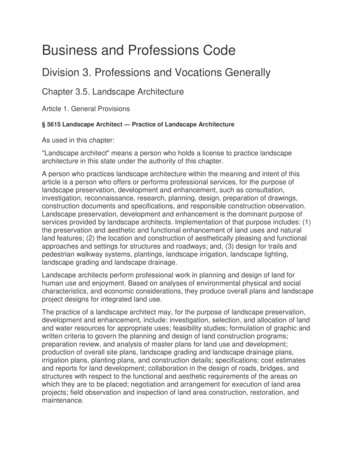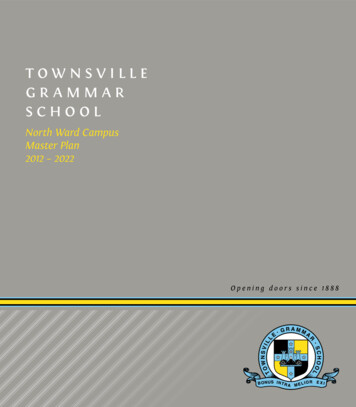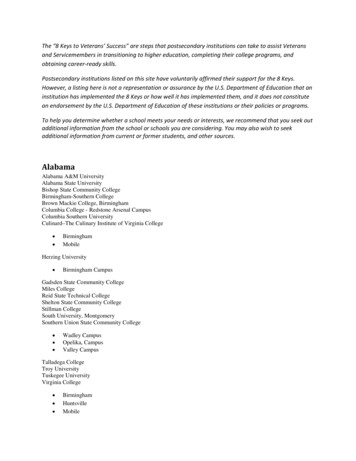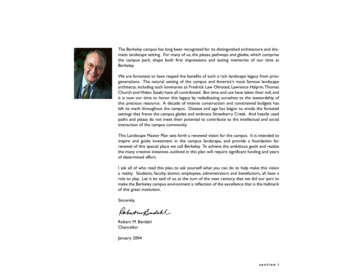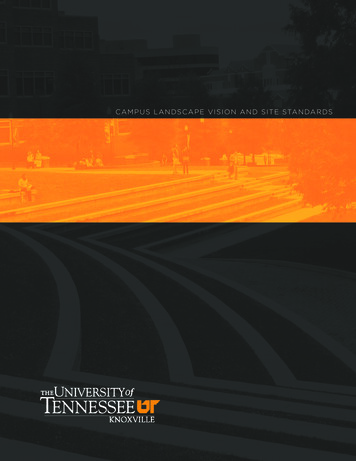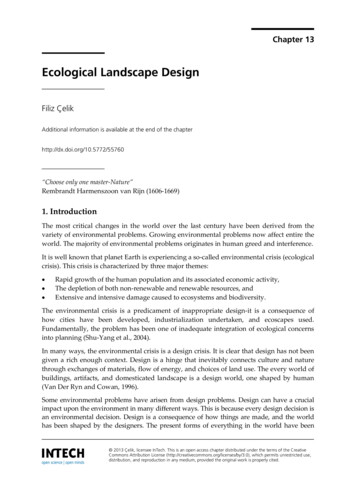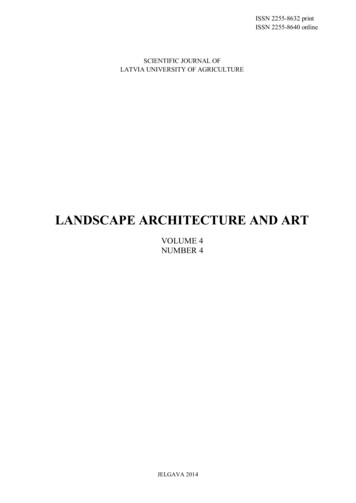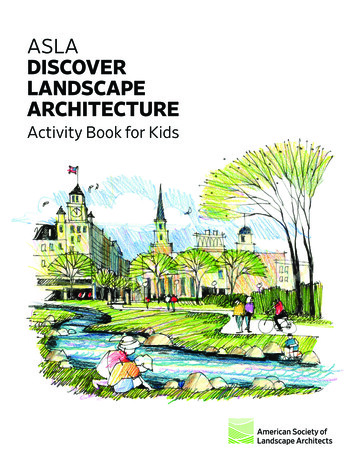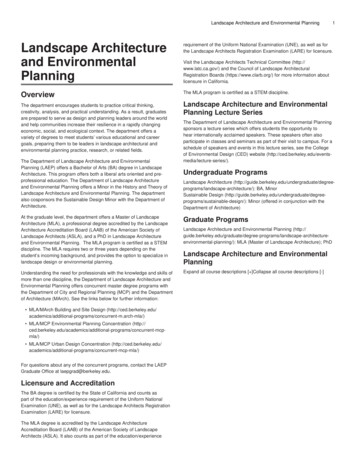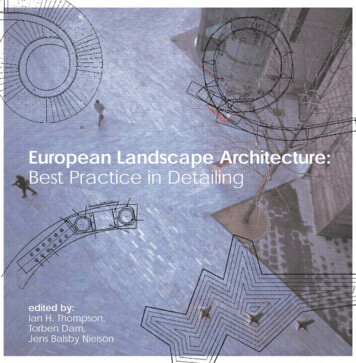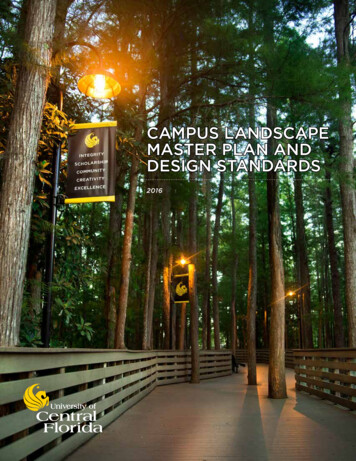
Transcription
CAMPUS LANDSCAPEMASTER PLAN ANDDESIGN STANDARDS2016
2UNIVERSITY OF CENTRAL FLORIDA
CAMPUS LANDSCAPEMASTER PLAN ANDDESIGN STANDARDSprepared byCOMMUNITY SOLUTIONS GROUP, A GAI CONSULTANTS, INC. SERVICE GROUPCRJA-IBI GROUP2016
4ACKNOWLEDGMENTSThe Campus Landscape Master Plan and Design Standards were completed with thededicated assistance of the following administrators, committees and individuals:AdministrationBill Merck, Vice President for Administration and FinanceLee Kernek, Associate Vice President for Administration and FinanceCurt Sawyer, Associate Vice President for Administration and FinanceTechnical CommitteePatrick Bohlen, Director, Landscape and Natural ResourcesChris Kennedy, Assistant Director, Landscape and Natural ResourcesBill Martin, Director, Facilities Planning and ConstructionAdvisory CommitteeDavid Hansen, Senior Associate Director for Internal Operations, AthleticsChristi Hartzler, Director, University HousingSarah Hunt, Assistant Director, Recreation and WellnessPaul Lartonoix, Associate Vice Provost, Academic AffairsEd Neighbor, Vice Provost, Space Planning, Academic AffairsRichard Payne, Assistant Vice President, Student Development and Enrollment ServicesUNIVERSITY OF CENTRAL FLORIDA
5CAMPUS LANDSCAPE MASTER PLAN AND DESIGN STANDARDSCONTENTSINTRODUCTION7FIVE GUIDING PRINCIPLES OF THE LANDSCAPE8MASTER PLANCAMPUS DISTRICTS16CAMPUS GUIDELINES20THE LANDSCAPE MASTER PLAN48SHORT-TERM OBJECTIVES AND68PRIORITY INITIATIVE PROJECTSCAMPUS DESIGN STANDARDS88
6UNIVERSITY OF CENTRAL FLORIDA
CAMPUS LANDSCAPE MASTER PLAN AND DESIGN STANDARDS7INTRODUCTIONAs the University of Central Florida enters its second half century, there is an opportunity to envision a campus landscape thatunifies the campus environment, and creates and reinforces the university’s distinct sense of place. The rapid growth leading toUCF’s standing as one of the nation’s largest universities has created a mosaic of architectural styles and outdoor spaces. Thecomplexion of the campus continues to evolve through construction of new facilities and plans for future development. ThisCampus Landscape Master Plan and Design Standards represents the university’s first effort to provide a unified vision for futurecampus development.The experience of the past 50 years provides lessons for what has worked well, what areas need improvement, and what featureshave become central to the university’s identity. Planning for the future requires preserving the character of the university whileenhancing consistency in materials, and embracing new design approaches for creating a quality campus experience. Thisexperience extends from first impressions, to wayfinding and circulation, maintenance requirements, natural areas, and spacesthat respond to changing styles of social interaction.The Campus Landscape Master Plan and Design Standards provides guidance for the campus outdoor environment that includesconsistency in materials and flexibility for innovation and sustainability. The goals of the plan are to develop a landscape andopen-space system that: enhances the living, working and learning environment of the university; unifies the campus and gives ita distinct identity and sense of place; helps UCF achieve its goal of environmental sustainability; and integrates with the existingcampus master plan and vision for future facility development.This plan is the result of a collaborative effort between the design team and representatives of the UCF community, includingadministrators, stakeholders, and students. The design team conducted multiple on-campus meetings with various representativesto gather input on UCF’s current planning successes and issues. The combination of these meetings with additional site analysisand the review of printed and digital publications led to the development of guiding principles and short-term and long-termobjectives that provide the framework for the campus landscape vision.The design team worked with the Landscape Advisory Team and Landscape Technical Committee to break down the campusinto several districts, defined by either the geographic location or predominant use. Each district is given a distinct themerepresented through landscape plantings, hardscape materials, and site furnishings; but all districts are unified by an overallconcept with repeating elements that showcase and reinforce the campus’s character. The plan highlights several priorityprojects that demonstrate how the campus landscape vision can be achieved within individual districts. The plan also providesspecific opportunities where the addition of public art can add to the visual character of the campus.The final section, Campus Design Standards, provides details for the products and materials that support the campus landscapevision. The standards will help ensure that future campus projects, including new construction and renovations, will contribute tothis unified vision through selection of appropriate landscape and hardscape materials and site furnishings.The Campus Landscape Master Plan and Design Standards will help guide and enhance its future development. Implementationof the plan will be a dynamic, ongoing process that adapts to changing times, but that remains focused on creating successfulcampus spaces that reflect UCF’s distinctive character and support its core academic mission.
8UNIVERSITY OF CENTRAL FLORIDA
FIVE GUIDINGPRINCIPLES
10UNIVERSITY OF CENTRAL FLORIDAFIVE GUIDING PRINCIPLESOF THE LANDSCAPE MASTER PLANThis UCF Campus Landscape Master Plan is organized by five principles that will guide all future campus expansions,modifications, and preservation. The guidelines for recommended campus improvements, which begin on page 20, follow allfive of these principles.1.PRESERVE UCF’SUNIQUE CAMPUSDESIGNUCF’s original design of concentric pedestrian circles with radii of 400 feet, 800feet and 1200 feet, which are bounded by Gemini Boulevard and the natural areas,have unrealized potential in giving the campus a special character.Highlight and give a unique identity to the three circles of the campus. Extend the pedestrian zone of special pavers within Pegasus Circle to theentire loop Terminate Mercury Circle on either side of Hitt Library, marking the interruptionof the circle for wayfinding and developing gathering areas at the terminations Formally plant the edges of all three circles with canopy trees to enhance thepedestrian experience and give the circles a distinctive character Add thematic elements along the length of Mercury and Apollo Circles toidentify a sense of place Add new concrete benches along the Mercury and Apollo Circles to promotegathering Enhance gathering along the centerline of the purely pedestrian portions ofPegasus Circle by increasing shade and providing new seating Add banners to light fixtures along Pegasus CircleProtect the integrity of the circles. Remove parking from areas immediately adjacent to the circles Minimize existing service areas adjacent to the circles to reduce the use of thecircles by service and delivery vehicles Keep new buildings and associated pavement from projecting into the circles Site buildings without changing the alignment of the circles
CAMPUS LANDSCAPE MASTER PLAN AND DESIGN STANDARDSFIVE GUIDING PRINCIPLES OF THE LANDSCAPE MASTER PLANEnhance and protect the integrity of Gemini Boulevard. Line the roadway with street trees except where natural areas are tight to theroadway Add new light fixtures with banner arms to the edges of the roadway Add bike lanes and walkways to both sides of the roadway where spacepermits Plant the medians with a palette of materials appropriate to the District(Median plantings must respond to their adjacency) Screen adjacent parking areas from Gemini BoulevardProtect the campus envelope of natural areas. Limit clearing and construction within the natural areas, especially alongMcCulloch Road and the northern portion of Alafaya Trail Steward the natural areasUCF’s three concentric circles11
12UNIVERSITY OF CENTRAL FLORIDA2.CREATE A MORESUSTAINABLE CAMPUSAll campus improvements should be made with an eye toward sustainability, suchas promoting multi-modal transportation, reducing heat islands, and maintainingman-made and natural landscapes.Increase shade for pavement and pedestrians. Provide shade for walkways and gathering areas Add appropriately-sized planting islands to parking areas to minimize heatisland effect Add shade trees to roadway edgesDesign campus plantings to minimize maintenance.Campus plantings that match the speciesto the growing environment Use regionally sourced materials where possible Employ native species, or adapted species, matching the species to thegrowing environment Employ a consistent plant palette to promote plant familiarity among groundsstaff Reduce floating beds in open lawn areasPromote walking, biking, and shuttle bus use.UCF shuttle Remove parking from the campus core, except for handicap and service/delivery spaces Shade walkways Enhance safety for bicyclists with dedicated bike lanes Provide and organize bike racks Connect with the proposed East Orange and North Alafaya Regional TrailsSteward natural areas.Native Cypress Dome at theheart of campus Restore and preserve the perimeter natural areas Integrate natural areas into the campus core with naturalistic radial connectionsto promote greater appreciation of the natural areas Develop a master plan for the remaining arboretum adjacent to Apollo Circle tointegrate it into campus lifeSelect campus furnishings with sustainability as a criteria.
CAMPUS LANDSCAPE MASTER PLAN AND DESIGN STANDARDS3.PROMOTE OPTIMALFIRST IMPRESSIONSAND WAYFINDINGFIVE GUIDING PRINCIPLES OF THE LANDSCAPE MASTER PLAN13Unlike most campuses, UCF can control first impressions of its campus due to itsdistinct entry pointsEnhance the campus perimeter. Re-establish the native landscape along the undeveloped portion of theAlafaya Trail edge of campus Create a campus edge of a foreground of mown lawn edge of varying depthswith a backdrop of native trees and understory Create sculpture pads for changing temporary art displaysAnnounce campus entries with a hierarchy of gateways.Alafaya Trail gateway concept Establish and reflect the character of the campus with an integrated system ofsignage that is introduced at campus gateways Provide a consistent setting for the gatewaysAlong major campus roadways, create inviting landscapes that communicate apositive attitude toward pedestrians and bicyclists. Where possible, add walkways to both sides of all campus entry drives Add light fixtures that illuminate the roadways and walkways and help todefine the streets Add light fixtures that include banner arms to announce the campus and itsbrand in a positive manner Engage students of the School of Visual Arts and Design (SVAD) to createthese new banners Add street trees to define the campus roadways and to shade walkways Plant the medians with palms or high canopy shade treesEnhance the most public pedestrian areas of the UCF campus.Light fixtures with banner arms thatannounce UCF’s brand Enhance the Millican Mall with reorganized parking and new, tree-linedwalkways Enhance the Reflecting Pond area with a perimeter of large canopy shade trees Enhance the pedestrian circles with tree planting and mileage markers Enhance the Memory Mall with additional tree planting and the construction ofnew buildings to complete its eastern edgeCreate a welcoming and attractive arrival sequence for admissions visitors tothe Visitor’s Center, the Welcome Center, and the Reflecting Pond. Provide clear wayfinding from the campus gateways to the Welcome Center Create safe pedestrian walkways to the Welcome Center that are independentof vehicular ways and parking areas where possible Add tree planted parking lots islands to delineate a safe and inviting pedestrianroute to the Welcome Center
14UNIVERSITY OF CENTRAL FLORIDAProvide consistency in campus materials to establish and communicate a UCFbrand.4.ENHANCE THE CAMPUSAS A PLACE FORPEDESTRIANS FOR GATHERING ANDFOR MOVING THROUGH Implement a comprehensive campus signage package that provides clearwayfinding to important campus destinations Employ campus standards for lighting, paving, walls, and site furniture so thatall materials convey a message of, “You Are Here”The greatest institutional campuses are environments that promote learningthrough socialization and that are clearly pedestrian-dominated.Promote the creation of new campus spaces. Site new buildings to create positive, mid-sized spaces between new andexisting buildings Create small, intimate spaces within the academic core in current, tight, “leftover” green spaces Use these small spaces as an opportunity to showcase small scale artworks,and consider engaging artists as a part of the design team in the design ofthese spacesStrengthen existing campus spaces. Provide definition for the Memory Mall through the careful siting of newbuildings on its eastern side and additional tree planting at its edgesCreate a clear system of walkways to promote wayfinding.Tree-lined walkway Enhance and reinforce the pedestrian circles with tree planting and spaces forgathering along their edges Create positive radial connections throughout the campusCreate a campus core for pedestrians, not vehicles. Remove surface parking from the core except for handicap and service/delivery spaces Add raised pedestrian crosswalks at key pedestrian and vehicular conflictzones Eliminate the remaining raised curb at Pegasus Circle and repave withpedestrian unit pavers Pave service access routes that are shared with pedestrians in concrete,limiting asphalt pavement to purely vehicular zones Limit small service vehicles on campus walkways
CAMPUS LANDSCAPE MASTER PLAN AND DESIGN STANDARDS5.UNIFY THE CAMPUSWITH A CONSISTENTAND REGIONALAPPROACH TO THELANDSCAPEFIVE GUIDING PRINCIPLES OF THE LANDSCAPE MASTER PLAN15Landscapes should do more than beautify the campus. They should extend thenatural environment from which the UCF campus was created into the campuscore and sustainably provide comfort and memorable places to gather.Establish a regionally responsive plant palette. Include plants that are appropriate for all site conditions on campus Employ native and adapted species Establish a primary plant palette to allow staff to become expert in dealingwith a known group of plantsIntegrate the campus’ natural edges with the campus core. Between the major campus circles, create radial connections that are informaland naturalistic in their layout, in contrast to the formality of the pedestriancircles Feature native plants within the radial connections to give individual walkwaysa special identityCreate additional shade for pedestrian walkways and gathering spaces.Existing floating bed in open lawn Plant trees that, at maturity, are appropriate in scale for the space Use trees matched in size, form, and species type to accentuate majorpedestrian waysCreate memorable spaces without creating a maintenance burden. Use planting to create spaces, rather than fill them Where appropriate, supplement the plant palette with additional species inmore intimate spaces to create additional interest Eliminate or reduce floating beds in open lawn areas Simplify planting design for plant beds Limit pruning of plants; restrict the use of large shrubs to areas that can safelyaccommodate them Match species to their growing environment
16UNIVERSITY OF CENTRAL FLORIDA
CAMPUSDISTRICTS
18UNIVERSITY OF CENTRAL FLORIDACAMPUS DISTRICTSThe campus is broken down into ten districts, defined by their geographic location and/or predominant use. The documentpresents guidelines unique to each of these districts with repeating elements that unify the overall character of the campus.District 1: Campus Streetscapes - Campus Entry Drives and Gemini Boulevard LoopThe entry drives and the Gemini Boulevard Loop play a significant role in establishing the initialcharacter of the UCF campus and in facilitating wayfinding.District 2: Central Axis - Millican Mall, Student Union Cypress Dome, and Memory MallThe Millican Mall, the Cypress Dome, and the Memory Mall form the strong central axis of the UCFcampus and play an important role in wayfinding for pedestrians.District 3: Campus Circles - Pegasus Circle, Mercury Circle, and Apollo CircleThe Pegasus, Mercury, and Apollo Circles provide a unique identity for the UCF campus and areessential to wayfinding on campus for pedestrians.District 4: General Campus - Open Spaces, Courtyards, and ConnectionsThe informal open spaces adjacent to UCF’s buildings and circles have the potential to play animportant role in the life of the University.District 5: Residential Areas - On-Campus HousingThe on-campus housing areas, characterized by open lawn and gathering spaces, support recreationand socialization for both large and small groups.District 6: Recreation and Wellness AreasThe recreation and wellness areas emphasize UCF’s unique year-round nature of outdoor campuslife by featuring plant species that are unique to Florida’s climate.District 7: Athletics and the Knights PlazaThe unique urban character and the landscape aesthetic of the north end appeal to prospective outof-state and international students.District 8: Natural AreasUCF’s natural areas surrounding the campus core create a unique and memorable setting, as well asan invaluable educational, recreational, and environmental resource for the University.District 9: Campus Support and Research AreasThe location of the campus support areas at the periphery of the campus allows their operation tobe a prime determinant of their appearance within the support area itself.District 10: Outdoor RecreationThe recreation areas are surrounded by the campus’ natural setting. A strengthened naturallandscape provides an opportunity to educate park users about this unique resource.
CAMPUS DISTRICTSCAMPUS LANDSCAPE MASTER PLAN AND DESIGN STANDARDSMCCULLOCH ROAD81057575ALAFAYA TRAIL1244334355481645109919
20UNIVERSITY OF CENTRAL FLORIDA
CAMPUSGUIDELINES
22UNIVERSITY OF CENTRAL FLORIDACAMPUS GUIDELINESA strong campus landscape is characterized by a consistent and unified approach. A campus as large as UCF’s, however,can support the creation of districts that present minor variations on this unified landscape without diluting the campusintegrity. Ten districts have been identified on the UCF campus. These campus guidelines acknowledge the unique roles thateach of the ten districts play on campus and cite specific standards and approaches to be followed in developing, enhancingand maintaining them. The guidelines for each district are organized by the Five Guiding Principles for the campus that arearticulated at the beginning of this report.CAMPUS-WIDEGUIDELINESThe following guidelines are common to all ten districts within the UCF campusdespite their varied roles:Unique Campus Design Minimal Surface Parking Areas Within the Campus Core: Surface parkingshould be replaced by parking garages within the campus core, except forthose spaces providing universal or service access. The impact of surfaceparking to remain should be minimized by providing planted buffers adjacentto pedestrian areas. The rings are undermined when parking lots are adjacent.Sustainable Campus Materials Selection: Sustainably produced materials should be favored inselecting plant materials and furnishings for the campus. Heat Island Effect: Large canopy trees should be planted along walkways androadways and within gathering areas and surface parking areas to minimizethe impact of the pavement on heat gain. Multi-Modal Transportation: Multi-modal transportation should be encouragedon campus by supporting bike ridership with safe bike lanes and well-placedand plentiful bike racks. New walks should be sized to allow for joint use bypedestrians, bicyclists, and skateboarders. Minimized Pruning: Shrub species should be selected with their mature heightin mind to minimize the need for extensive pruning, while maintaining campussafety. Plant Palette: A primary plant palette with a select variety of plant specieshas been established for the campus to promote plant familiarity, expertise,and greater efficiencies among grounds staff.First Impressions and Wayfinding Integrated Signage: The campus should be unified, celebrated, and supportedby an integrated family of signage that is introduced by the gateway features.
CAMPUS LANDSCAPE MASTER PLAN AND DESIGN STANDARDSCAMPUS GUIDELINES23Place for Pedestrians Shaded Routes: Pedestrian walkways and gathering areas should be shadedfor a majority of their length. Safety: CPTED principles should guide walkway design and maintenance; theuse of large shrubs should be restricted to areas that can accommodate themwithout compromising pedestrian sight lines. Emphasis on Pedestrian Pavement: Within the campus core, where servicevehicles and pedestrians need to share the same route, the pavement shouldbe configured to prioritize pedestrian movement and should be paved inscored concrete. Service areas not shared with pedestrians may be paved inasphalt. Lighting: Light fixtures selected for the campus should adhere to “dark sky”principles. Consider artist-designed crosswalks to promote vehicle awareness at themost heavily-traveled pedestrian crossing areas on campus.Landscape Approach High-Quality Landscape: The UCF campus should be characterized by a highquality, well-maintained landscape. Regional Character: The plant palette for the campus should be comprisedof native and adapted species to create a regionally appropriate campuscharacter. Note that some districts or areas within districts will restrict thispalette to native species alone. Planting Complexity: Campus spaces should be shaped and supported bythe planting within them, with the individual plants playing a minor role tothe space itself. The complexity of planting design should be determined bytheir context – the size of the space, the speed at which users move throughthe space, the length of time spent in the space, the diversity of users, andthe purpose for the planting, whether to enrich or to screen. The greatestcomplexity should be reserved for small pedestrian gathering areas. Thegreatest simplicity should be reserved for large campus areas viewed bypassing motorists. Refer to the “Landscape Plants” section of the Campus Design Standards.
24UNIVERSITY OF CENTRAL FLORIDADISTRICT 1Campus StreetscapesImportant initial impressions of the UCF campus are generated by the experienceof approaching the campus on the entry drives and circumnavigating it on theGemini Boulevard loop. The significant role that these roads play in establishingthe character of the campus and in facilitating wayfinding suggests that they beformal, well-defined, and strong streetscapes. However, roadways that project intothe campus core from Gemini Boulevard, such as Aquarius Agora Road, should notbe planted formally in order to allow their integration into the adjacent campuslandscape and minimize their intrusion into the pedestrian zone of the campuscore.Campus Entry DrivesUnique Campus Design Consistent Treatment: The entry drives, though different in character, shouldprovide a memorable introduction to the UCF campus through a consistentsequence of elements. The introduction should be initiated by either an urbanor a natural edge treatment along the campus perimeter that is marked bya campus gateway. The sequence is extended by gateway elements and asymmetrical and strong streetscape treatment of light poles with banners,pathways, street trees, and a landscape that is a background to a wellmaintained turf foreground. The sequence is culminated by an introductoryview to the heart of the campus that includes a wayfinding feature belongingto the integrated family of campus signage.Sustainable Campus Multi-Modal Transportation: Though vehicular, the entry drives should alsoprovide for other sustainable forms of transportation through the provision ofa parallel, safe and shaded pathway within the landscape and a bike lane atthe edge of the roadbed. Heat Island Effect: For the edge of all entry drives except for the southernend of North Orion Boulevard, large canopy trees should be planted alongthe roadways to provide shade for pedestrians and to minimize the impact ofthe roadbeds on heat gain.First Impressions and Wayfinding Family of Gateways: Coordinated gateway plans, completed previously,should be implemented at all six campus entrances to provide a consistentimage to the community and visitors. Scale of Planting: As space allows, large scale planting should beincorporated along the entry drive to enhance the arrival experience.Understory planting, if incorporated into the gateway features and alongthe entry drives, should be planted in broad brush strokes of a few species,appropriate to the scale of the space and the travelling speed of viewers. Formality and Emphasis: Street trees should be planted along the entry drivesin a formal manner to strengthen the entry experience. Light fixtures shouldbe placed at the edge of the roadways to define the streetscapes further.Banner arms should be provided for the light fixtures to promote wayfindingand to celebrate UCF and special events. Signage: A wayfinding feature and further announcement of the campusshould be accommodated at the intersection of the entry drives with GeminiBoulevard to direct visitors to important destinations, especially the WelcomeCenter. Commission a prominent artist to create an iconic piece as a part of a newlydesigned University Boulevard gateway.Alafaya Trail gateway concept
CAMPUS LANDSCAPE MASTER PLAN AND DESIGN STANDARDSCAMPUS GUIDELINES25Place for Pedestrians Walkway Alignment: Though vehicular, entry drives should also portray thecampus as a place for pedestrians. Where space permits, wide, slightly arcingpathways should be set back no less than 10 feet from the back of curb toallow for street tree planting. Shaded Routes: Walkways should be shaded by large canopy shade treesfor a majority of their length to provide for the comfort of pedestrians andpromote walking on campus. Safety: Where the entry drive is bordered by natural areas, a broad“landscaped” edge of lawn should extend a minimum of 12 feet from the edgeof the walkway to provide sight lines along the walkway and provide a tidyedge to the natural areas beyond. Lighting: Light fixtures should flank the roadway to illuminate the roadbedand the adjacent walkways. Where the pedestrian pathway divergessignificantly from the road edge, additional pedestrian-scale lighting shouldbe provided. Pavement: Walkways should be scored concrete.Landscape Approach Street Tree Selection: For the edges of all entry drives except for the southernend of North Orion Boulevard and Central Florida Boulevard, large, highbranching canopy shade trees should be favored for their space-defining,visibility-enhancing, shade-providing, and traffic-calming abilities. Palms arerecommended for the edges of the southern end of North Orion Boulevard toestablish a landscape that is unique to Florida. Medians: The ground plane of narrow medians should be planted in broadbrush strokes of a single species, appropriate to the scale of the space andthe travelling speed of viewers. Signature palms, planted at 40 feet on center,should provide a consistent treatment of all narrow medians except for thoseof Central Florida Boulevard. Natural Edge: Additional ecologically appropriate native trees and understoryplants should be planted to enhance and build upon the natural edge andother surrounding elements.
26UNIVERSITY OF CENTRAL FLORIDAGemini Boulevard LoopUnique Campus Design Consistent Treatment: The treatment of the North, East, South, and WestGemini Boulevard and Greek Park Drive loop should be consistent to reinforceits role as the vehicular counterpart to the three pedestrian rings, promotingwayfinding for drivers on campus.Sustainable Campus Multi-Modal Transportation: Though vehicular, the Gemini Boulevard loopshould also provide for other sustainable forms of transportation throughthe provision of a parallel, safe, and shaded pathway on both sides of theroadway. A well marked bike lane should be provided at the edge of theentire loop where possible. Plant Selection: A healthy, natural landscape should provide a backdrop forthe Gemini Boulevard streetscape, where possible. Ecologically-related nativetrees and understory species should be selected where the natural edgeneeds strengthening. Heat Island Effect: Large canopy trees should be planted along the roadwaysin appropriately sized plant beds to provide shade for pedestrians and tominimize the impact of the roadbeds on heat gain.Bicyclists on Gemini BoulevardFirst Impressions and Wayfinding Formality and Emphasis: Street trees should be planted along GeminiBoulevard in a formal manner to reinforce the roadway as a significantorganizing element on campus. Light fixtures should be moved from themedian to the edges of the roadway to define the streetscape further. Bannerarms should be provided for the light fixtures along Gemini Boulevard toprovide opportunities for wayfinding and the celebration of UCF. Views from the Road: Parking lots should be held a minimum of 12 feet fromthe back of the sidewalk to allow space for the planting of large canopyshade trees and low shrubs to help minimize views of the parked cars.Where parking lots are adjacent to buildings, they should not project into thestreetscape further than the face of the building, thereby using the buildingto help screen views of the parking. Signage: Wayfinding signage should be provided at all intersections. Native Landscape Edge: Where native landscapes provide the backgroundfor the Gemini Boulevard loop, a broad, “landscaped” edge of lawn shouldbe provided. Where needed, enhance or complem
vision. The standards will help ensure that future campus projects, including new construction and renovations, will contribute to this unified vision through selection of appropriate landscape and hardscape materials and site furnishings. The Campus Landscape Master Plan and Design Standards will help guide and enhance its future development .
