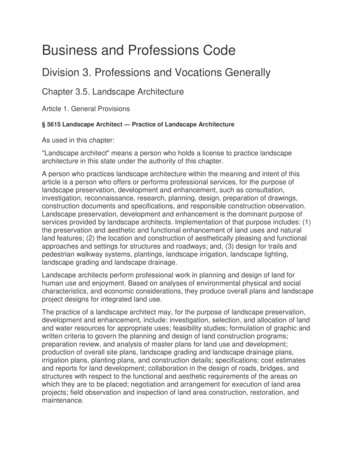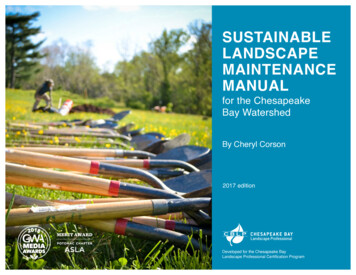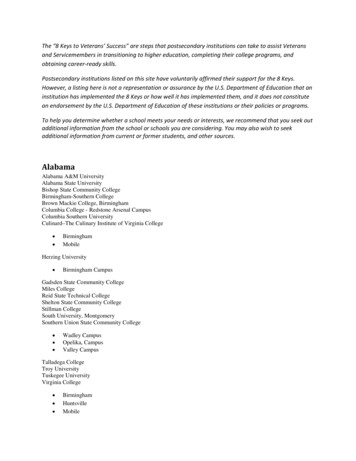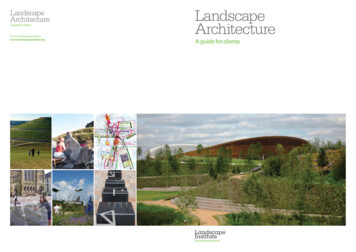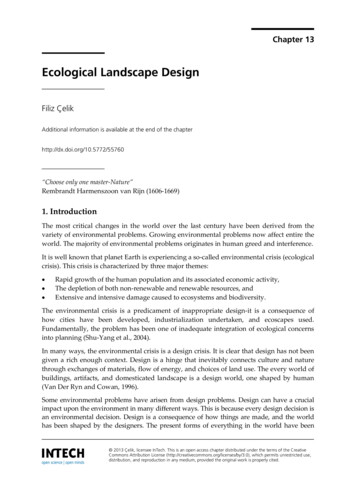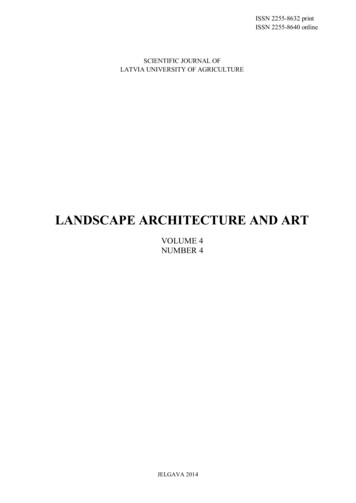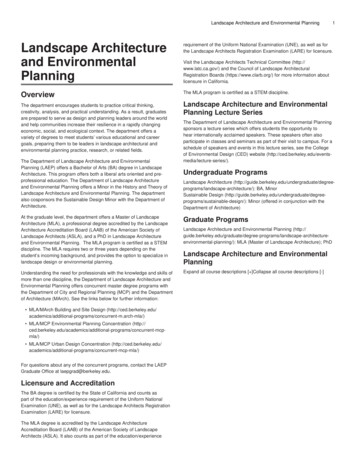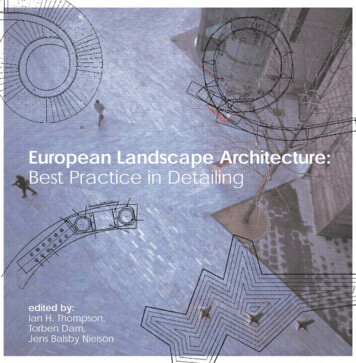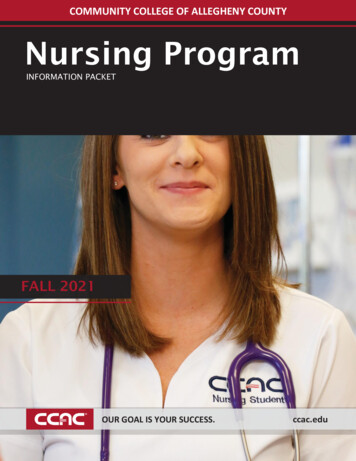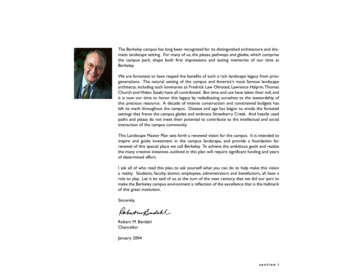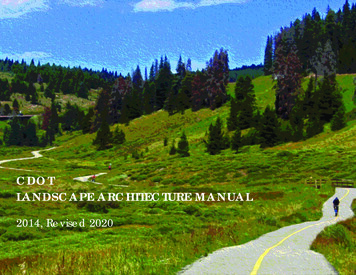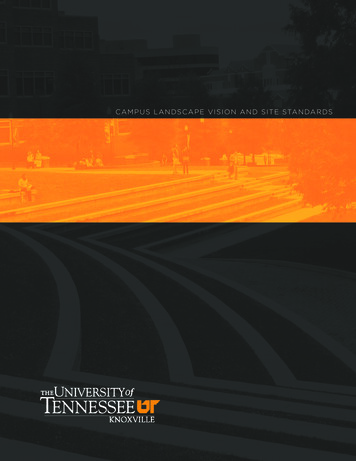
Transcription
C A MP US LANDSCAPE VISION AND SITE STANDARDS
C A M P U S L A N DS C A P E V I S I O NA N D S I T E STA N DA R DSp re p a re d byC A R O L R J O H N S O N AS S O C I AT E S I N CD e ce m b e r 2 0 1 2
ACKNOWLEDGEMENTSThe Campus Landscape Vision and Site Standards would not have been possible without the leadership andfeedback from the Landscape Advisory and Technical Committees and Facilities Services.Landscape Advisory CommitteeBill Bruce, Community AdvisorIleen Cheek, Community AdvisorChris Cimino, Vice Chancellor for Finance and AdministrationDr. Sue Hamilton, Director of UT GardensNatalie Haslam, Community AdvisorLandscape Technical CommitteeBrad Collett, Assistant Professor, Interim Chair, Landscape ArchitectureRodney Combs, Assistant Director for Facilities and Services, University HousingJason Cottrell, General Superintendent, Facilities Services, Ex OfficioDave Irvin, Associate Vice Chancellor, Facilities ServicesKen McFarland, Lecturer, BiologyBethany Morris, Landscape Designer, Facilities Services, Ex OfficioMargie Nichols, Vice Chancellor, CommunicationsAndy Pulte, Lecturer, Plant SciencesCurtis Stewart, Associate Professor, Plant SciencesJohn ‘Spike’ Tickle, Community Advisor for College of EngineeringKevin Zurcher, Assistant Athletics Director, AthleticsContributorsGordie Bennett, Sustainability Manager, Facilities ServicesBob Caudill, Assistant Director of Building Services, Facilities ServicesGarry Menendez, Associate Professor, Plant SciencesTracy Moir-McClean, Associate Professor, ArchitectureDaniel Pape, Student Intern, Facilities Services, Ex OfficioJay Price, Environmental Coordinator, Facilities ServicesTim Tomlinson, General Superintendent of Electrical Services, Facilities ServicesSamuel Warwick, Assistant Director of Steam Plant, Facilities ServicesWes Willoughby, Construction Inspector Capital Project Management, Facilities ServicesU N I V E R S I T Y O F T E N N E S S E E K N OXV I L L E
TABLE OF CONTENTSCAMPUS LANDSCAPE VISIONIntroduction1Process7Landscape Vision Principles11Building Siting13Campus Spaces17Campus Connections19Campus Planting23Sustainability27Typical Campus Spaces31SITE STANDARDSSection 1: Site Paving41Section 2: Site Furnishings49Section 3: Site Lighting69Section 4: Site Signage79Section 5: Planting and Soils93Section 6: Service Areas and Utilities111APPENDICES117C A M P U S L A N D S C A P E V I S I O N A N D S I T E S TA N DA R D S
U N I V E R S I T Y O F T E N N E S S E E K N OXV I L L E
CAMPUS LANDSCAPE V I S ION
INTRODUCTION“The enjoyment of scenery employs the mind without fatigueand yet exercises it, tranquilizes it and yet enlivens it and thus,through the influence of the mind over the body gives the effectof refreshing rest and reinvigoration to the whole system.”- Frederick Law Olmsted, 1865Ayres Hall, 1921Since 1826 when the trustees selected a new home for the University on apromontory overlooking the Tennessee River, the University of Tennessee,Knoxville has grown in ways that have enhanced the character and quality ofthe campus, but it has also developed in ways that have diluted that characterand have created a campus that does not consistently reflect the quality of theinstitution. As part of the recent initiative by UTK to become a Top 25 PublicResearch University, leadership at Tennessee’s flagship campus have recognizedthat the quality of the campus plays a key role in achieving this goal. With 35%of the ranking of the top schools by U.S. News & World Report based on studentretention and the caliber of the student body, it is critical that the Universitytakes steps to shape a campus that supports its student community, thatcreates a cohesive and attractive setting for the University, and that attractsprospective students. The role that campus beauty plays in attracting studentsand in contributing to their happiness as a student is well documented. In short,academic excellence needs to be first manifested by excellence in the campuslandscape in order to help advance the University to the ranks of the country’sTop 25 Public Research Universities.Today the UTK campus falls short of reflecting excellence in the landscape. Therecent publication by the Princeton Review of its college and university rankingsplaced UTK as #6 on its list of Least Attractive Campuses. Based on scoresthat the current study body gives to the campus in response to the question,“How beautiful is your campus?” the Princeton Review’s rankings are highlyinfluential in prospective students’ selection of their future schools and providesthe University with a strong incentive to enhance the beauty of the campus,particularly along the route that prospective students are taken on campustours. See APPENDIX A for a map of the student orientation route.Morgan Hall, 1921In reviewing those colleges deemed by their students to be beautiful,commonalities emerge. Well-kept lawns and mature trees, the elements of thequintessential American campus, are a common denominator. The campusesare wonderful places for people, maximizing pedestrian connections and spacesover vehicular routes and keeping parked vehicles apart from pedestrian spaces.But in addition to these elements, the beautiful campuses also have a distinctivecharacter, be it architectural or landscape, that sets the campus apart, thatmakes it unique and memorable, that gives it a strong sense of place, and givesits community a sense of pride.The original site for the University provided that distinctive character. In 1891the President of the University contacted the Olmsted Associates, a prestigiouslandscape architectural firm and the successor to the practice of Frederick LawOlmsted. In his letter, President Dabney wrote, “We are thinking of improving ourcollege campus, which consists of about thirty acres and covers a prominent hilloverlooking the Tennessee River, in the suburbs of the city of Knoxville.It couldbe a beautiful place and deserves to be, as nature has favored us wonderfullyin the location.” While the Olmsted firm was never contracted to work on theC A M P U S L A N D S C A P E V I S I O N A N D S I T E S TA N DA R D S1
campus landscape visioncampus, the presence of many state champion trees and other large maturespecimens on campus today suggests that the enhancement of the campuslandscape has been undertaken through the years.In the last twenty years, three master planning initiatives have been undertakento guide development on the UTK campus. This document, an articulation of avision for the campus landscape through the presentation of design guidelinesand site standards for the University, has been written to complement the 2011Long Range Master Plan and addresses the same areas of the campus. See Figure1 on the next page and in APPENDIX A for the 2011 Master Plan. This companiondocument seeks to ensure that the implementation of the master plan results in acohesive landscape that communicates the academic excellence of UTK and thatprovides a comfortable and attractive home for the University communityFigure 1: Build Out Master Plan by Phase from the 2011 Long Range Master PlanVISION EVOLUTIONIn the spring of 2012, Carol R. Johnson Associates began work to articulatea campus landscape vision for the University of Tennessee, Knoxville and theUniversity of Tennessee Institute of Agriculture. Working with the LandscapeTechnical Committee through group and individual meetings, input was gatheredand integrated into recommendations that were presented to the LandscapeAdvisory Committee. Input from members of Facilities Services was alsosolicited via a campus workshop, in recognition of the role that maintenance,careful design, and material selection play in creating high-quality landscapesthat convey University excellence.Input from student representatives was also solicited to inform the creation ofa design for the Presidential Courtyard. This residential space was one of fourpriority areas identified by both Committees as key site improvement projectsto be undertaken by the University as an initial application of the campuslandscape vision guidelines and site standards. These four projects, as all futureprojects on the campus, will be subject to review by the newly-formed CampusPlanning and Design Committee. The Committee will serve to ensure adherenceto the 2011 Long Range Master Plan as well as the Campus Landscape Vision andSite Standards.2U N I V E R S I T Y O F T E N N E S S E E K N OXV I L L E
IntroductionCAMPUS LANDSCAPE VISIONAyres Hall South Lawn serves as thestandard of landscape quality for UTKA key pedestrian connection oncampus between McClung Tower andthe theatre buildingsThe campus landscape vision for the University of Tennessee, Knoxville is rootedin its setting within the beautiful eastern Tennessee landscape and its foundingorigins as Tennessee’s land grant university. In the nearly two hundred years sincethe University first began to develop on this site above the Tennessee River justwest of downtown Knoxville, the influence of these two factors on the characterof the campus has diminished as rapid expansion and the accommodation ofthe automobile has dominated University development. This trend is far fromirreversible – the development of this document and its implementation marksthe beginning of a new era in the life of the University. The campus landscapevision described in this document is a move toward a campus that is first andforemost a learning environment – a campus that supports its community withspaces conducive to learning, and also serves as an outdoor laboratory forhorticulture and natural resource stewardship. The landscape vision is also amove to a campus that is pedestrian centered rather automobile focused andthat further supports learning by promoting interactions and healthy movementwithin the campus. And the vision for the campus landscape includes a movetoward a stronger contribution to a healthier ecosystem for Knoxville, employingsustainable practices and seeking opportunities to incorporate the EasternTennessee landscape into the campus.This vision for the University landscape – a campus that is rooted in its setting inthe rich Eastern Tennessee landscape, its founding as a land grant institution withits attendant emphasis on an understanding and stewardship of the land, and itsacademic mission to embody excellence – is described in this document throughthe articulation of five guiding principles. These five principles are employed toserve as the framework for design guidelines that, along with the 2011 Long RangeMaster Plan, can provide a road map for the evolution of the campus landscape.TYPICAL CAMPUS SPACESThe following list of typical campus spaces comprise the open-space networkat UTK. Design guidelines related to each of these types of spaces are alsopresented in this document. The ten typical campus spaces are:Typical UTK campus gateway at thewestern entry to campus1.2.3.4.5.6.7.8.9.10.Edges and BoundariesGateways and EntrancesPlazasQuadranglesPedestrian MallsGreat LawnsStreetscapesSurface ParkingSpaces Between and Behind BuildingsEnvironmentally-Sensitive AreasC A M P U S L A N D S C A P E V I S I O N A N D S I T E S TA N DA R D S3
campus landscape visionPRIORITY PROJECTSREESE EETGIPerkins-Ferris QuadPresidential CourtyardPedestrian Mall Extension - West and Environs - EastVolunteer NCISFRAFour priority projects have been undertaken as part of this effort to illustratethe application of the campus landscape vision guidelines to selected campusspaces. These projects were selected as the spaces that would have the mosttransformative impact on campus for prospective students as well as the UTKcommunity. See APPENDIX B for the plans for these priority projects.JGHUMES HALLKUEANDYHOLTAVENPresidential Courtyard - one of thefour Priority ProjectsSITE STANDARDSThe second part of this document, following the articulation of the campuslandscape vision, serves as an update of the 2001 Site Design Guidelines. It hasbeen reorganized to consolidate sections and updated to include furnishingsand materials that were not included in the previous version. This part of thedocument provides the technical aspects and application standards for theproducts and materials used to complete a unified campus vision. By selectingand implementing sustainable, environmentally-sensitive and durable productsand materials, a consistent campus aesthetic will be achieved.1.2.3.4.5.6.Site PavingSite FurnishingsSite LightingSite SignagePlantings and SoilsService Areas and UtilitiesCampus standard benchHow to Use the Campus Landscape Vision and Site StandardsThe guidelines described herein are not intended to be prescriptive, but ratherdescriptive, of a design approach that will guide the University toward thelandscape vision for the campus. This document has been developed to be atool to aid in its transition.At the outset of campus projects, during the programming phase, the guidelinesare intended to aid University administration in defining the project scope. It iscritical that project limits be set correctly at the beginning of any project so thatproject site budgets accurately reflect a project scope that will truly contributeto a cohesive campus rather than a patchwork of individual projects. Thecampus vision described herein, through principles, goals, and guidelines, alongwith the involvement of landscape architectural consultants and University stafflandscape architects within Facilities Services will contribute to the setting of aproper and adequately comprehensive scope for campus projects.As a campus project moves into the design phases, this document is intendedfor use by design professionals, landscape architects with Facilities Services,and the newly-formed Campus Planning and Design Committee (CP DC) toensure that the project will contribute to a cohesive campus. The CP DC has4U N I V E R S I T Y O F T E N N E S S E E K N OXV I L L ECampus standard table and chairs
Introductionbeen created to provide oversight for all campus projects. They will review thesubmitted design documents for compliance with the design guidelines and sitestandards and require justification for elements that deviate from this document.A checklist has been included in APPENDIX C for the CP DC’s use in reviewingcampus projects. Following the review and acceptance by the CP DC, theproject will be recommended to the Chancellor for final approval.As with all master planning documents, this Campus Landscape Vision and SiteStandards is intended to be a living document, and will thus be amended by theUniversity to reflect product changes and updates as they arise.C A M P U S L A N D S C A P E V I S I O N A N D S I T E S TA N DA R D S5
6U N I V E R S I T Y O F T E N N E S S E E K N OXV I L L E
PROCESSThis Campus Landscape Vision and Site Standards document has been writtento communicate the campus landscape vision to the University communityand future design teams as well as to provide the Campus Planning and DesignCommittee with a tool for their review of all campus projects going forward.By following the principles and standards outlined in this document, a cohesiveand unified campus landscape will emerge through the completion of individualprojects.It is recommended that the Campus Landscape vision and Site Standards beadopted as Appendix 5 of The University of Tennessee Designers’ Manual,revise Article 2-1-4 of the Standard Terms and Conditions for Agreements thatThe University of Tennessee Designers’ Manual be provided by the Owner andcontractually binding and add Campus Planning and Design Committee review ofprojects during Programming, Schematic Design and Design Development to TheUniversity of Tennessee Designers’ Manual or as a term in Articles 2-1-8 through2-1-22 of the Standard Terms and conditions for Agreements.PROJECT PROGRAMMINGPrior to embarking on any campus project, Facilities Services, Universityadministration, and design consultants will collaborate to define the project scopeand budget. Key to the success of the project will be the accurate assessment ofthe project limits by landscape architectural consultants and landscape architectswithin Facilities Services to ensure that the new project is fully integrated intothe campus, that it is united with existing successful campus spaces, and that itenhances those adjacent spaces that fall short of the campus vision. The practiceof setting project limits only in relation to the new building does not result in acohesive campus but rather an assemblage of isolated projects; project limits mayneed to be expanded to include portions of previous projects that prevent theintegration of the new project or that will undermine its success.With the project limits accurately set, elements within the project area thatmust be preserved – heritage or documented champion trees and landscape orarchitectural elements – are then identified and their associated square footagesare removed from the total project area. Champion Tree documentation canbe found at the State Department of Agriculture website ees.shtml) and located with the assistance ofUniversity of Tennessee Facilities Services staff. The University of TennesseeCampus Heritage Plan can be used to identify any significant items to beprotected. Finally, with the identification of the proposed building footprint, theapplication of compiled square footage costs to the net project area produces thesite improvement budget for the project. The inclusion of the site improvementbudget in the early planning of the project is key to ensuring a successful campusproject.CAMPUS PLANNING AND DESIGN COMMITTEE REVIEWConstruction signage for the campusThe Campus Planning and Design Committee (CP DC) was formed to overseeall campus projects in an effort to bring unity to the campus. Review of allnew construction and renovation projects will fall under the oversight of thiscommittee to ensure that projects adhere to the Campus Landscape Vision andSite Standards. It is not the role of the Committee, whose members come fromC A M P U S L A N D S C A P E V I S I O N A N D S I T E S TA N DA R D S7
campus landscape visionvarious departments and colleges across the campus, to dictate design, but toensure that the campus landscape vision is realized. It is strongly encouraged thata professional landscape architect author plans and/or apply for review with thecommittee of any university project.To facilitate the review process by the CP DC, the landscape vision guidelinesand site standards have been compiled as a checklist, which can be foundin APPENDIX C of this document. The submission of design documents forreview by the CP DC will be required for all campus projects at specific projectmilestones.While the Campus Landscape Vision and Site Standards are provided to bringunity to the campus landscape, it is understood that some circumstances mayrequire deviation. If this is the case, justification for the deviation and verificationthat it will contribute to a cohesive campus landscape must be made to theCP DC for acceptance at the end of Programming and Schematic Design.The Design Development review will be used to confirm previous reviews. Atthe completion of their review, the CP DC will recommend the project to theChancellor for final acceptance.REPLACING NON-STANDARD FURNISHINGS ANDMATERIALSOne of the steps in the creation of a cohesive landscape is to replace nonstandard furnishings and materials across the campus. Some deviations will not bereplaced because of historical significance or context. This determination will restwith the CP DC. If the furnishing or material is proposed to be replaced with anon-standard material or product, proper justification shall be made to the CP DCfor review of the proposed product.BASELINE CRITERIA AND BUDGETING TOOLSAll new construction and renovation projects will be required to meetminimum standards for site improvement costs. As part of this effort, siteimprovement SF costs have been compiled to aid in the setting of appropriatesite improvement budgets for campus projects. See APPENDIX C for theses SFcosts. These costs were developed to reflect the principles and site standardsidentified in this document.Campus Beautification funds are one resource used for campus improvements.These funds are accrued through student fees and used to improve thecampus landscape.Grants shall be investigated for all campus projects. The University has adepartment that submits grants on the University’s behalf. The Office of Researchhandles the majority of grant writing for the University.Office of ResearchWebsite: http://research.utk.edu/Fundraising opportunities are critical to the success of capital projects on campus.Opportunities to contribute to campus initiatives are handled by Alumni Affairs &Annual Giving.8U N I V E R S I T Y O F T E N N E S S E E K N OXV I L L E
ProcessOffice of Alumni AffairsWebsite: http://alumni.utk.edu/See APPENDIX C for the addresses for these two University offices. Current phonenumbers can be obtained from University information services, 865-974-1000.C A M P U S L A N D S C A P E V I S I O N A N D S I T E S TA N DA R D S9
10U N I V E R S I T Y O F T E N N E S S E E K N OXV I L L E
LANDSCAPE VISION PRINCIPLESThe landscape vision for the University of Tennessee, Knoxville’s campuspresented in this document is described through five guiding principles. Thearticulation of these five principles represents the combined effort of Universitycommunity members and consultants to identify the key steps that must beundertaken by the University to achieve a beautiful campus that is rooted in itssetting in the rich Eastern Tennessee landscape, its founding premise as a landgrant institution with its attendant emphasis on an understanding and stewardshipof the land, and its academic mission to embody excellence. Each of the fiveprinciples are interrelated in their role in shaping the landscape vision; there is nohierarchy to the listing, and each principle informs all others.To facilitate the embracing of these five principles by the University and its designconsultants, the principles have been further subdivided into three supportinggoals, and together the principles and goals provide a framework for organizingthe design guidelines that will inform the future development of the campus.The guiding principles and goals articulate the campus landscape vision for theUniversity; the guidelines identify the actions that need to be undertaken toensure that the campus landscape vision becomes a reality.FIVE PRINCIPLES OF THE CAMPUS LANDSCAPE VISIONPrinciple One: Building SitingReinforce the University’s identity and the unique setting of the UTK campus– its topography, the river, the distant hills, and its historic structures – withthoughtfully sited buildings. New construction and renovation projects oncampus must be sited to reinforce the campus character and engage the campustopography and setting to create connections and spaces outside the buildingthat are as positive as those within.The campus topography provides amemorable setting for Ayres Hall Site buildings to use topography and other resources to enhance thecampus landscape Site buildings to shape successful campus spaces Site buildings to strengthen campus connectionsPrinciple Two: Campus SpacesEnrich the University with a comprehensive network of campus spaces thatreflect the University’s mission to embody excellence in learning. Approach thedesign of campus spaces in a comprehensive manner – prime consideration mustbe the space’s contribution to the entire campus open space system and theembodiment of excellence, not the enhancement of a particular building. Create a campus network of spaces An enhanced space at Clement Hallinterconnects the White AvenueGarage with the campus coreEnhance the campus as a place for learning Create successful campus spacesC A M P U S L A N D S C A P E V I S I O N A N D S I T E S TA N DA R D S11
campus landscape visionPrinciple Three: Campus ConnectionsOptimize campus pedestrian connections above all others. Campus landscapesare, above all, places for people; in order for the campus to be perceived as acohesive, welcoming, and attractive space befitting a Top 25 Public ResearchUniversity, its pedestrian connections must be positive ones, vehicular connectionsmust be downplayed, and alternative transportation promoted. Reinforce campus pedestrian connections Minimize the impact of vehicles on campus - design streetscapes andvehicular zones for pedestrian comfort Enhance alternative transportation on campusAn attractive connector from AyresHall to Dabney-Buehler HallPrinciple Four: Campus PlantingsEnhance all campus spaces and connections with healthy, well-sited, and wellmaintained plantings and turf. Campus plantings play a critical supporting role inshaping successful campus spaces and connections; the health, performance, andmaintenance level of those plantings and lawns are essential to providing the UTKcampus with a high-quality image that is reflective of its Eastern Tennessee settingand land grant heritage. Create a cohesive and coherent landscape that reflects the heritage andsetting of the UTK campus Shape campus spaces with plantings Create high quality and high performance landscapesHigh-quality plantings at Morgan HallPrinciple Five: SustainabilityAugment the integrity and performance of the campus landscape by employingsustainable practices. Authentic participation in higher education programs toadvance environmental responsibility must guide all campus development.12 Implement sustainable landscape principles and practices Support sustainable practices for construction and maintenance Encourage and support sustainable practices by the UTK community andshowcase sustainable elements as they are incorporated into the campusU N I V E R S I T Y O F T E N N E S S E E K N OXV I L L ESubsurface sustainable practices atGate 21
BUILDING SITINGGUIDELINES FOR PRINCIPLE ONE: BUILDING SITINGReinforce the University’s identity and the unique setting ofthe UTK campus—its topography, the river, the distant hills, andits historic structures—with thoughtfully sited buildings. Newconstruction and renovation projects on campus must be sitedto reinforce the campus character and engage the campustopography and setting to create connections and spacesoutside the building that are as positive as those within.The reasons for the selection of the promontory along the Tennessee River for thecampus of today’s University of Tennessee, Knoxville are not difficult to imagine—the dramatic topography and the views to the water and the hills beyond continueto give the campus a unique and memorable setting to this day. It is critical tothe character of the UTK campus that these two unique characteristics and thesite’s historic structures be maintained as the campus grows and develops so thatthe campus remains rooted in its Eastern Tennessee setting. While all campusimprovements present an opportunity to celebrate the University’s setting,campus buildings play the greatest role in determining whether the topography isused to advantage or whether it becomes a liability to the campus, its spaces, andits connections.The campus topography is a keyasset for UTKThe following design guidelines address the siting of buildings on the UTK campuswith respect to the campus setting, the spaces created, and the connectionsformed. While the guidelines may specifically reference new buildings, buildingrenovation projects present opportunities to correct previous shortcomings ofbuilding siting and design; thus, all of the following guidelines should apply toboth new buildings and building renovation projects.Site buildings to use topography and other resources to enhance thecampus landscape Site and design new buildings so that they do not compromise the integrityof valuable campus resources—historic structures, mature campus trees,campus landforms, historic campus traditions, and views to the river or thehills beyond. Site and design new buildings so that they do not diminish the value ofthe campus’ cultural resources. While currently no historic districts havebeen registered on campus, the earliest structures and the Indian Moundrepresent easily recognized resources that need to be respected. See TheUniversity of Tennessee Campus Heritage Plan. Site and design new buildings to preserve existing healthy and maturecampus trees, recognizing the time required to replace mature trees, theirimportance in creating successful campus spaces, and the role that theirshade plays in reducing energy consumption. Site and design new buildings to create outdoor spaces that benefit from apassive solar response without compromising the passive solar response ofexisting spaces.C A M P U S L A N D S C A P E V I S I O N A N D S I T E S TA N DA R D S13
campus landscape vision Site and design new buildings to incorporate distant views of the river andhills into the lives of the campus community and integrate the campus intoits Eastern Tennessee setting.Site and design new buildings to maintain important views throughcampus. See Figure 2 below and in APPENDIX A. Site and design buildings on sloping sites so that the structure functionsas a site retaining wall, creating positive at-grade connections for buildingentrances and common spaces on any side of the building. Site and design buildings on sloping sites so that the provision ofdaylight to interior spaces does not require the use of window wells orlarge depressed areas adjacent to the building. The grade at the frontof the Haslam Business Building is one floor above the grade at the rear,allowing both faces to engage directly with the campus. The gradesat the north and south sides of Humes Hall reflect a differential of twos
a campus landscape vision for the University of Tennessee, Knoxville and the University of Tennessee Institute of Agriculture. Working with the Landscape Technical Committee through group and individual meetings, input was gathered and integrated into recommendations that were presen
