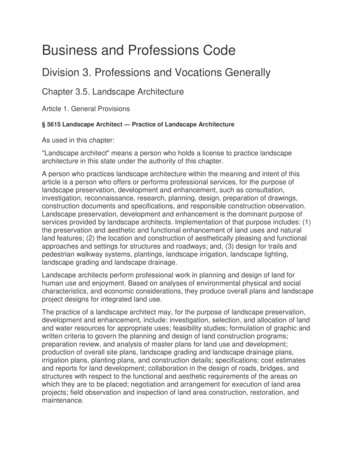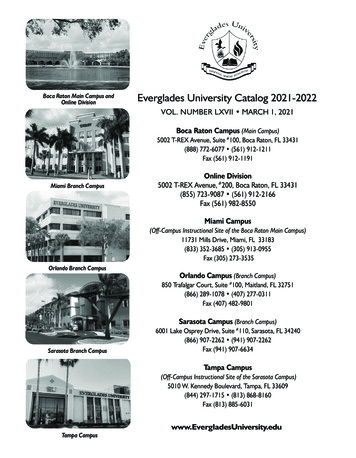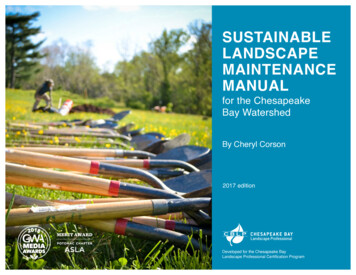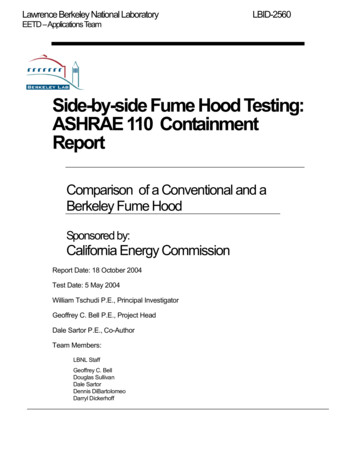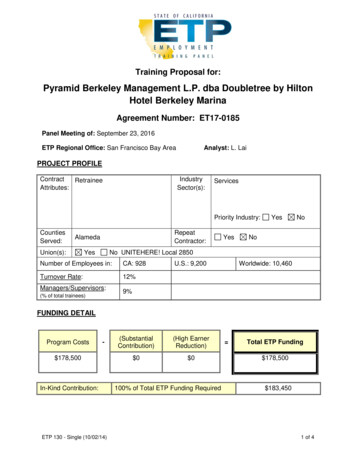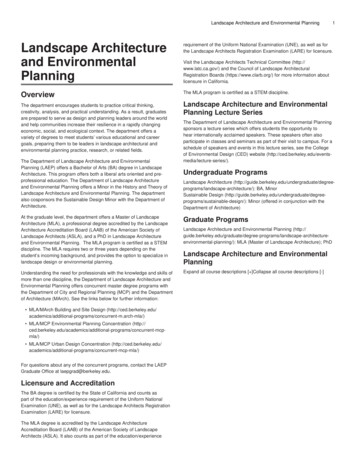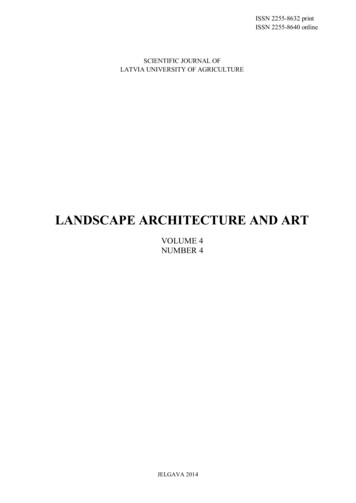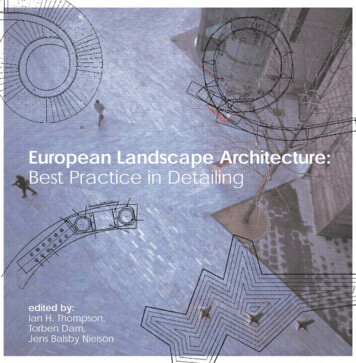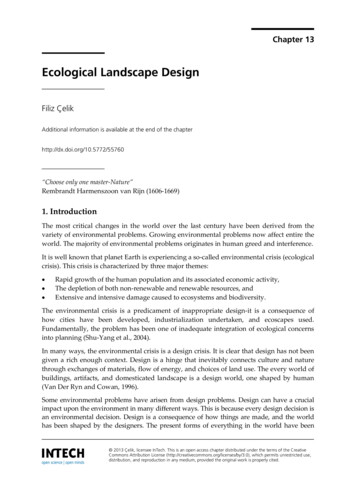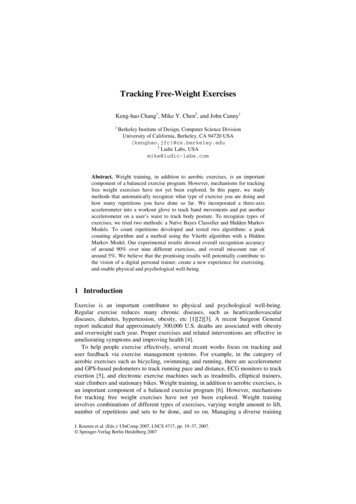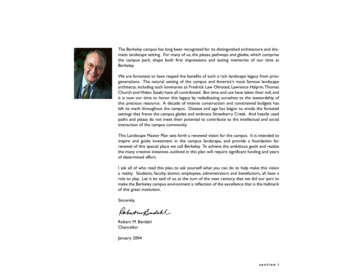
Transcription
The Berkeley campus has long been recognized for its distinguished architecture and dramatic landscape setting. For many of us, the plazas, pathways and glades, which comprisethe campus park, shape both first impressions and lasting memories of our time atBerkeley.We are fortunate to have reaped the benefits of such a rich landscape legacy from priorgenerations. The natural setting of the campus and America's most famous landscapearchitects, including such luminaries as Fredrick Law Olmsted, Lawrence Halprin,ThomasChurch and Hideo Sasaki have all contributed. But time and use have taken their toll, andit is now our time to honor this legacy by rededicating ourselves to the stewardship ofthis precious resource. A decade of intense construction and constrained budgets hasleft its mark throughout the campus. Disease and age has begun to erode the forestedsettings that frame the campus glades and embrace Strawberry Creek. And heavily usedpaths and plazas do not meet their potential to contribute to the intellectual and socialinteraction of the campus community.This Landscape Master Plan sets forth a renewed vision for the campus. It is intended toinspire and guide investment in the campus landscape, and provide a foundation forrenewal of this special place we call Berkeley. To achieve the ambitious goals and realizethe many creative initiatives outlined in this plan will require significant funding and yearsof determined effort.I ask all of who read this plan, to ask yourself what you can do to help make this visiona reality. Students, faculty, alumni, employees, administrators and benefactors, all have arole to play. Let it be said of us, at the turn of the next century, that we did our part tomake the Berkeley campus environment a reflection of the excellence that is the hallmarkof this great institution.Sincerely,Robert M. BerdahlChancellorJanuary 2004section i
u c berkeley landscape master plan
Table of Contentssection 1The PlanPlan PrinciplesThe ProcessRelated Campus PlansScope and Need13445section 2Design FrameworkDesign ContextDesign Systems7910Natural SystemsViewsOpen Space ElementsCirculation SystemsPerimeters and Gatewayssection 3Policy FrameworkPolicy ObjectivesGoals and Policies192121Educational MissionCampus ImageHistoric ContinuityStewardshipLandscape CharacterCommunitysection i
Table of Contentssection 4Plan InitiativesPlan PrinciplesInitiativesNatural Areas25272728Glades32The Classical Core37Places of Interaction45Campus Greens53Edges and Gateways54South Fork RenewalEucalyptus GroveObservatory HillFounders' RockWest Oval GladeCampanile GladeFaculty GladeWheeler GladeGrinnell GladeEdwards GladeCampanile EnvironsMining CircleGilman-LeConte WayWest CircleCampanile WaySather RoadSproul PlazaLower Sproul PlazaWheeler-Dwinelle PlazaCollege PlazaArts QuadUniversity WalkTolman PlazaWellman CourtyardWest Hearst FieldHearst FrontageOxford-Fulton FrontageBancroft FrontageGayley Roadcontributors59references60u c berkeley landscape master plan
The PlanPlan PrinciplesThe ProcessRelated Campus PlansSection 1Scope and Need
This illustrative is a diagrammatic plan indicatingfuture open space development on the UC Berkeleycampus. The illustrative portrays the prominentexisting open space elements such as the treecanopy layer following the course of StrawberryCreek, the Central Glade axis, and the contrastinglayers of picturesque and classical landscape forms.Use of color within the plan emphasizes the areas ofimportance, rather than indicating specific use ofmaterials.2u c berkeley landscape master planoN
Our mission at UC Berkeley is to deliverprograms of instruction, research, and publicservice of exceptional quality to the State ofCalifornia. The excellence of this University is atestament to the enduring vision and public spirit of the State of California. A critical aspect ofsupporting the UC mission is the enhancementof quality of life on campus. While the fabric thatforms a campus is composed of buildings andopen space, the Berkeley campus is widely recognized for the value its landscape lends to theUniversity and community.This Master Plan identifies the cultural and physical values of the campus landscape and provides a vision for its future.The Landscape Master Plan (LMP) is a comprehensive long range plan that guides the stewardship of the campus open space. The Plan presents a broad physical framework for the use andtreatment of open space within the central campus. By establishing a vision for the form andexpression of the landscape, the Universityensures appropriate long-term development ofthe campus and associated support of theUniversity mission.Although intensely develPlan Principlesoped, the Berkeley campus retains a park-likesetting. The landscape armature of the campus iscomprised of four complementary elements: thenatural backdrop of the hills; the sinuous form ofStrawberry Creek and its related tree canopy;the broad open lawns of the Central Glade; andthe geometry of the core. This layering of thenatural and designed landscape systems is a powerful signature of the campus, expressing thevalue of the intrinsic landscape and the contrasting overlay of plazas and circulation elementsintroduced over time. This synthesis providesthe campus with a rich variety of open spaces,and a counterpoint to the intensity of urban lifesurrounding the University.The basis for the campus plan is the historicalBeaux-Arts frame, initiated by the Hearst Howard plan of 1914. Howard established theconstruct of the Central Glade, aligned on axiswith the view to the Golden Gate, while preserving the naturalistic frame of StrawberryCreek, and the north-south cross axes of theClassical Core. Although the view axis had beenconceived earlier by Frederick Law Olmsted, theHoward plan embodied the aesthetic principlesof the Beaux-Arts tradition using formal axes,bilateral symmetry, and monumental scale toframe the campus buildings around the Glade.Even as these formal principles were employed,Howard was sensitive to the natural order of thesite, terracing the topography down from theeast, retaining the character of the Creek, andorienting the campus to the western view.While the Beaux-Arts design is the one forwhich UC Berkeley is most noted, it is the middle layer in a ‘trilogy’ representing three important eras in American landscape architecture.The campus landscape demonstrates a symbiosisof three eras - the Picturesque, the Beaux-Arts,and the Modernist - each of which makes astrong visual and functional statement. The landscape gains its power, rather than loses coherence, in the manner the layers meet each otherand coexist. As in any symbiosis, something newis gained that no single layer alone could offer.The Berkeley campus is notable for the ways itprovides a living continuum of over 150 years ofAmerica’s primary landscape design styles andthe design theories that informed them.The 1914 Howard Plan as it evolved out of thePhoebe Apperson Hearst Competition - note theCentral Glade axial configuration.section 13
While subsequent layers of landscape designhave been applied to the open space, the construct of the Central Glade has prevailed as anideal, but has never been fully realized. Animportant premise of this plan is to reemphasizethe presence of the Glade as the central idea,and use this emphasis to organize the campus’physical form. The reinforcement of this gesturemust be in balance with addressing the contemporary needs of a large public institution.The ProcessThe Landscape Master Planvision is presented in a series of landscape initiatives, which comprehensively form the heart ofour future planning effort. The initiative siteswere selected to preserve, enhance andstrengthen the overall integrity of the Universityopen space based on historical importance,resource preservation, areas of high use, andemphasis on creating areas of interaction for thecampus community. Although some open spaceelements are clearly in greater need of attentionthan others, the initiatives are not comprehensively prioritized. They are grouped according totheir type and geographic relationship, and canthus be addressed as individual initiatives, or larger developments. This approach provides for aflexible implementation over time in conjunctionwith reaffirming and recovering the immensevalue of the campus's physical assets.The landscape provides the environment for an outdoor classroom in a campus glade, with studentsenjoying Berkeley’s temperate climate.4The process of developing the initiatives wasinformed by establishing goals and policies forthe Landscape Master Plan. The goals and theirsupporting policies embody the principles to beemployed throughout all aspects of planning,developing and maintaining the campus landscape. Six goals were established with the following themes:u c berkeley landscape master planEducational MissionCampus ImageHistoric ContinuityStewardshipLandscape CharacterForming CommunityThe purpose of the goals is to set a positiveframework of preservation, renewal and management for the future vision of the campuslandscape.The campus isRelated Campus Planscurrently undertaking an innovative approach toplanning for the 21st century. A series of comprehensive plans are being developed to addressthe academic and physical aspects of the campusin a cohesive, coordinated manner. The first andmost important of these documents, the NewCentury Plan, has been completed and will set thetone for several companion documents to bedeveloped in the near future. The New CenturyPlan provides a comprehensive strategic plan forthe University's capital investment program. Theprogram sets the policy for all future Universitydevelopment of campus buildings and landscapethrough the middle of the century.The Landscape Master Plan (LMP) is the secondof these documents, specifically formulated toreference and tie into the overall strategies presented within the New Century Plan, whileadvancing the role of the campus landscape. TheLandscape Heritage Plan, in the process of development, will emphasize the important aspects ofthe campus's cultural landscape, as the premierBeaux-Arts campus in the nation. The LongRange Development Plan, to be completed in2004, establishes the campus growth entitlement
for the next 15 years, and has the important roleof the principal regulatory document developedby the University.Scope and NeedThe Landscape MasterPlan addresses the Berkeley central campus andits direct context. The central campus is boundby Gayley, Hearst, Bancroft, and Oxford-Fulton;this study incorporates one block beyond eachof these avenues and streets to integrate thecampus and the city.The University has not had a comprehensiveLandscape Master Plan since the development ofHoward's plan in 1914. The campus has completed only one large landscape project in thelast fifty years, the development of MemorialGlade. The University is in the process of identifying new major initiatives, and this document isneeded to guide future campus landscape planning, design and implementation. Those involvedwith the Plan implementation include campusfaculty, staff and students who will carry out andbe most directly served by the Plan; design consultants who will use the document to guide specific plans; and the philanthropic community whowill in large measure enable the initiatives tobecome a reality. While some members of theaudience will engage the entire document, others will be looking for specific information pertinent to their concerns. The document is organized in a manner to address both types of needs.Building the support and recognition of the planwithin the campus community will be of primaryimportance if this plan is to become and effectivetool for guiding future landscape planning andinitiatives. This will be accomplished by activelyengaging with campus committees and constituencies in the ongoing work of the Plan.Central campusT R A LScope of plansection 15
doaThe campus map provides building names andshows the four roads bounding the central campus.6u c berkeley landscape master planBancroft WayHearst AvenueyRyleaGOxford-Fulton StreetsoN
Design FrameworkDesign ContextSection 2Design SystemsNatural SystemsViewsOpen Space ElementsCirculation SystemsPerimeters and Gateways
8u c berkeley landscape master plan
The University of California, Berkeley isknown for its academic eminence, its physicalsetting, and the character of its open spaces. The178-acre academic core known as the centralcampus is densely developed, with an averagedaytime population of 44,000 students, facultyand staff. While the campus has a prominentarchitectural heritage, it is the landscape thatfirmly establishes the image of the University.young college's inspirational ideals. Using theprinciples of picturesque landscape design,Olmsted aligned the campus axis with the symbolic Golden Gate while utilizing the naturaltopography to site proposed buildings. The firstcampus buildings were sited on an upland plain,among trees lining the main fork of StrawberryCreek. This approach set the campus apart fromits surroundings while providing views to theGolden Gate.The campus landscape is comprised of atypoplogy consisting of five types, used todescribe and organize the physical attributes and historic context of the campusopen space system. The order of the typesbelow reflects the chronology of theirdevelopment.Rustic type - The original campus landscapecharacter featuring native plant dominance,rustic character, low maintenance require-The campus landscape has changed dramaticallyover the 135 years of its service to higher education. The once sloping, grassy plain embracedby the wooded forks of Strawberry Creek hasevolved into a descending chain of glades framedby buildings on terraces and mature trees. As theCity of Berkeley developed around it, the campusbecame a park within the city. Increases in theUniversity’s urban population and built densityover the last half century have changed the roleof the campus open space, and greatly increasedits value to the campus and community.Design ContextThe 160-acre rural sitewas chosen in 1858 by the College of Californiafor its hillside location framed by the woodedforks of Strawberry Creek, the rolling open landscape, and the primary views to the GoldenGate. The University was established in 1868through a merging of the College of Californiawith an institution formed by the Morrill Act landgrant. The campus and adjacent townsite hadbeen named for George Berkeley, Bishop ofCloyne, who had visited the colonies in 1729with the intention of founding a university.In 1866 Frederick Law Olmsted was invited todesign a plan for the new campus, reflecting theThrough the late 1800s, there was considerableemphasis on agricultural and horticultural development of the campus. This included farm crops,an agricultural experimental station, a forestryplantation, a botanical garden and conservatory,and the establishment of large groves of treessuch as the Eucalyptus Grove.ments, and relating to neoclassical or rusticarchitecture. Example: Founders' RockNatural type - A landscape that appears natural in the campus, but has been altered.Native or indigenous plant dominance, lowmaintenance requirements; may support neoclassical or rustic architecture. Example:The Phoebe Hearst Competition of 1900brought a synthesis of landscape and architecture conceived on a grand scale. John GalenHoward envisioned Berkeley becoming the"Athens of the West," and his Plan establishedthe framework of the future campus form. Thetwo main east-west axes were Campanile Wayand the Central Glade, with a minor north-southaxis along Sather Road. In contrast to the Plan'sgrand formality of neoclassical buildings set onascending terraces, buildings near the creekswere designed and arranged with an informaltheme. Professor John Gregg guided the landscape development during much of this periodand under his direction, the design was based onformal and picturesque relationships.Grinnell Natural AreaPicturesque type - The picturesque Olmstedstyle landscape of rolling pastoral lawns,informal mixed tree borders, mixed exoticand native plants, high maintenance requirements, and not directly related to particulararchitectural styles. Example: Faculty GladeNeoclassical type - Rigid architectural landscape framing neoclassical and Beaux-Artscampus buildings, with typically exotic plantsselected to enforce the architectural stylingand moderate to high maintenance requirements. Example: Campanile EsplanadeUrban type - Typically exotic landscape plant-Campus landscape development largely followedthe pattern set by Professor Gregg up to the1950s, at which time the University experiencedrapid expansion with both positive and detri-ings in contemporary, geometric urban plazas- popular as places of interaction - with building forms dominant and moderate maintenance requirements. Example: Sproul Plazasection 29
mental effects. During this growth phase, important views were blocked by the insensitive designand siting of buildings such as Barrows and EvansHalls. However, campus planning became adepartment and a number of significant planningstudies occurred including the first (1956) LongRange Development Plan (LRDP), which proposeda program to regain the "green heritage" of thecampus. This commitment to open space on thecentral campus instituted a land acquisition program to accommodate campus auxiliary uses,such as student housing, parking and other service facilities, off-campus. In addition, the planendorsed a specific commitment to open spaceprotecting Strawberry Creek, Faculty Glade, theEucalyptus Grove, Observatory Hill, and theCentral Glade; while recognizing pedestrianneeds by describing pedestrian routes as "theprimary circulation network of the campus.”Rustic typeNatural typePicturesque typeNeoclassical typeUrban type10D S C Aral environment include natural systems andviews, which have evolved from the native, original landscape. The designed systems includeopen space elements, circulation elements, and perimeters and gateways. Thecontrast and interlacing of the natural anddesigned systems is a powerful signature of theBerkeley campus.Natural SystemsThe campus' physicalform and image resulted from the extraordinaryrichness of its natural setting. The natural systems are the elements of this setting: the forks ofthe creek, the upper and lower tree canopy, andthe topography of the land. The natural qualityof these elements enhances the vitality of thecampus environment.Since that time, the University has continued toproduce LRDP’s (1956, 1962, 1990) and is nowpreparing its fourth to direct campus development to 2020. Building replacement and infillprojects have continued throughout the campus,with landscape improvements generally limitedto the areas immediately surrounding buildings.As a result, landscape development has not beenguided by an overall landscape planning concept.The current program of large-scale seismicupgrades to University buildings imposes a protracted period of heavy construction throughoutthe campus. These projects present an opportunity to jointly install landscape initiative improvements in accord with this master plan.Strawberry Creek and its riparian corridorsprovide unity to the campus organization. Thecreek was the key element in the siting of thecampus, considered a visual, recreational andresource amenity since the early history of thecampus. As the creek wends its way throughcampus, it links and defines a variety of campusopen space elements, structuring a dramaticspatial experience. Primary campus pathways,which follow and cross over the creek, derivetheir gently meandering forms from the creek'scourse. The creek banks provide places for gatherings as well as secluded spots for reflection orstudy. Culturally, the creek functions as a linkbetween the present day and past generations ofcampus users.Design SystemsThe landscape of theBerkeley campus is composed of unique naturaland designed open spaces. Those of the natu-The biological habitat associated withStrawberry Creek and the designated NaturalAreas is irreplaceable and of special public valuein the visual and experiential environment of theu c berkeley landscape master plan
campus. The creek and its environs providewildlife habitat, ecological diversity and are thefocus of field studies for students to learn theworkings of an aquatic ecosystem. To perpetuatethe health of this valuable resource, this planproposes a management system for the creekand its associated natural areas.The natural areas of Strawberry Creek are partof the campus' Natural Preserves established bythe New Century Plan in order to implement amanagement and phased restoration plan for thecreek and its riparian landscape. The naturallandscape along the two forks of the creekrequires careful ecological management and protection from the impacts of adjacent campusdevelopment. The phased plan is based on thecoordination of two creek zones. Zone 1, theriparian zone, is defined as a section of at least100' in width, centered on the stream coursealong the entire length of the creek (this widthmay vary due to local conditions). The vegetation includes native and naturalized plants thatform dense woodlands along the stream course.Zone 2 is a broader zone and includes other rustic woodland areas adjacent to the riparian landscape, which have a strong complementary relationship to the creek and also often have astrong historic and symbolic identity in theirown right, such as the Eucalyptus Grove. Thiszone consists of large trees with a naturalizedunderstory.It is proposed that the management and renewal of zones 1 and 2 be based on ecological principles, including replacing invasive exotic plantswith native plants suited to their biotic zone,replacing unhealthy plants and plants at the endsof their natural lives and preserving and enhancing the habitat value of the zone.In some cases, Zone 2 includes campus gladesadjacent to the creek. Glade-creek interfacesshould be designed and managed with specialcare in terms of both plant selection and designfeatures. An example would be when an adjacentglade provides direct access to the riparianwoodlands and creek bank, the creek banks mustbe protected through erosion control and filtering systems.One of the campus' greatest assets is its maturetree canopy. In addition to the bands of vegetation following the forks of Strawberry Creek,a legacy of established native and specimen treesconstitute a significant part of the campus landscape. The tall tree canopy imparts a sense ofspatial order, visual clarity and a sense of timeand grandeur to the campus. A few distinctivetrees and groves such as the Eucalyptus Grovehave become campus landmarks based on theirhistory and visual prominence.Much of the campus' tree canopy has reachedthe end of its natural lifespan. In particular, theEucalyptus Grove, planted in the late 1870s, theMonterey pines planted in the 1910s, and manyolder California live oaks are in serious decline.Frequently trees fall into poor health due to theimpacts of construction and other human activities. By comparing early campus photographs ofFaculty Glade with it's appearance today it iseasy to see that the number of California liveoaks has dwindled through age, disease, summerirrigation, grading and other disturbances. Anadditional impact is the proliferation of indigenous species that were not native to the originalcampus. The dominance of coast redwoodsalong Strawberry Creek exemplifies this trend,where many of the native species are in declinedue to crowding.Creek canopyN ATerrace slopessection 211
The broad species diversity of the campus treecollection is an outgrowth of the early interest inagriculture and the worldly travel of the faculty.In the last forty years, the collection has droppedfrom 300 to 200 species due to building expansion and declining campus interest in the collection. New interest is needed in attracting uniquespecimens to replenish the international character of the arboretum, and install the next generation of successful campus trees.The grove of California live oaks near Faculty Gladeenrich this area of the campus.12stages of their lives. Emphasizing good maintenance practices is critically important to thehealth and longevity of the campus landscape.While the tall tree canopy is visually significant,the lower canopy arrangement of groundcovers, shrubs and small trees has a direct impact onour perception of the landscape. The campus'unique sense of place owes much to the repetition and blending of a broad species mixture ofMediterranean, Australian, Asian, and nativewest coast plants. Certain plant palettes reinforce the landscape types: the neoclassical typeuses plant materials commonly found in formalEuropean landscapes accentuating architecturalforms; the picturesque type features plants withnaturalistic forms; the natural and rustic typesare composed of remnants of native vegetationmixed with drought tolerant imports.The campus' impressive topography heightensthe visual impact of natural and architectural features, and affords a dramatic westward vista tothe Golden Gate. This provides the Universitywith an inspirational connection to a landscapegreater than the extent of its own boundaries.Through the 1920s, neoclassical campus buildings were placed atop grassy man-made terracesthat accommodated the campus' natural topography and created a dignified series of plinths forbuildings. This technique of stepping down terraces through the campus, allows for the creation of dynamic open spaces and framed views.While some of this terracing practice has diminished due to the density of campus buildings, it isstill an evident attribute of the campus. A challenging aspect of this topography is the adaptionto a universally accessible environment.Providing for these needs while preserving theexperiential quality of campus topography is animportant aspect of planning for future development on campus.While helping form the character of campusopen spaces, low vegetation plays an importantrole in screening unsightly areas. The shrub andsmall tree layer mask incongruous buildings, utility and service areas and forms appealing barriers. The care of new and established vegetationon campus is, however, compromised by a lack ofclearly defined practices, chronic low staff levelsand funding support that lags behind comparableinstitutions. Although the maintenance of thelandscape is generally repetitious, plants requireconstant adjustments for the changing campususes and horticultural requirements at variousViewsGiven the spectacular setting of thecampus on a gentle west facing slope at the baseof the Berkeley Hills, views have always been adefining element of its plans. The primary example is the alignment of the campus' historic corewith the view of the Golden Gate. The growthof the campus in terms of building density, placement, and mature tree cover has reduced opportunities for views down to a few key corridors.Many views are now only enjoyed from theupper floors of buildings in comparison to theearly days on campus of ground-based views.u c berkeley landscape master plan
While many inspiring views have been compromised over the years, several remain and must beprotected. Views are categorized as: views intothe campus from the community; views withinthe campus as internal wayfinding devices; andthe views out from the campus. The campus willcontinue to look for opportunities to re-openviews that have been closed, while actively managing current and future projects to retain andenhance available views.Views into campus from its gateways andbeyond define the University image, and help orient visitors. Sproul Plaza is a front door of thecampus and the most heavily used gateway. Thevista through Sproul Plaza and along Sather Roadis defined by classical architecture, formal terraces and axes of pollarded London Plane trees.The view of campus from the West Crescent iswhere the image of the "campus park" is thestrongest. The view includes stately trees, aglimpse of the Central Glade and the woodedhills forming a dramatic backdrop. The viewthrough the formal North Gate invites visitorsto the primary pedestrian route downObservatory Hill into the heart of the campus.The views in from East Gate and College Avenueare less significant than other gateways, butclearly draw the observer’s eye into the campuscore.Views within campus emphasize orientation,scale, sense of space and the framing of important elements. The vista through the CentralGlade encompasses many of the campus' historiclandmarks as well as some of its principal academic facilities. The view corridor from the footof Sather Tower, down Campanile Way, defines aprimary route of travel through campus andemphasizes the tower's central place as a cam-pus landmark and wayfinding device. The view ofSather Tower from Faculty Glade enhances thiskey campus historic and ceremonial open space.An expansive view from inside North Gateserves as an important wayfinding device encompassing Memorial Glade, Doe Library andthe Campanile - it frames the campus' spatial andsymbolic core.Views out from the campus lead the viewer tothe connections beyond the campus. The viewfrom the base of Sather Tower towards theGolden Gate serves to set the campus in itsregional context. This breathtaking vista of thebay was one of the primary amenities consideredwhen the site was selected in the 1860s. A second important view from the upper CentralGlade also aligns the viewer with the GoldenGate, creating a powerful connection to theworld beyond. This ground view has been compromised by Evans Hall, Moffitt Library and thegrowth of redwoods from Strawberry Creek toMemorial Glade.Open Space ElementsCampus openspaces provide settings for a variety of activitiesas well as the common social fabric for the campus community. Thes
tant eras in American landscape architecture. The campus landscape demonstrates a symbiosis of three eras - the Picturesque, the Beaux-Arts, and the Modernist - each of which makes a strong visual and functional statement. The land-scape gains its power, rather than loses coher-en
