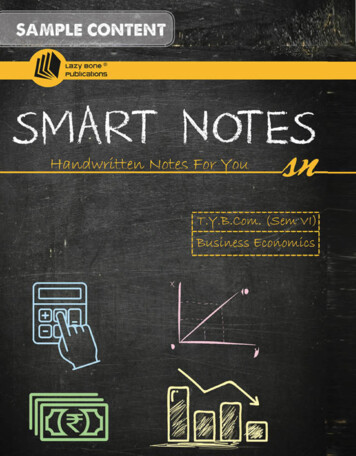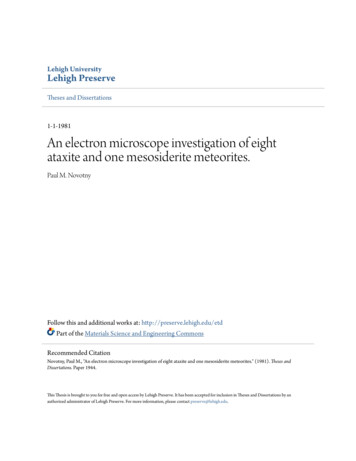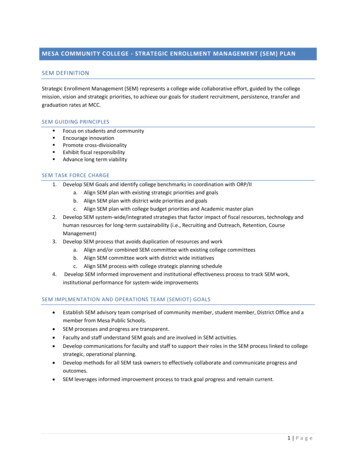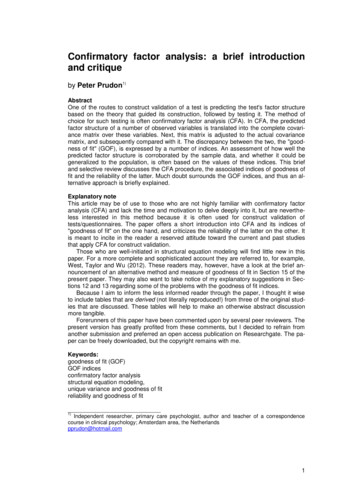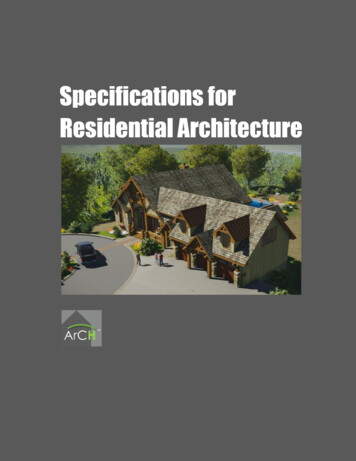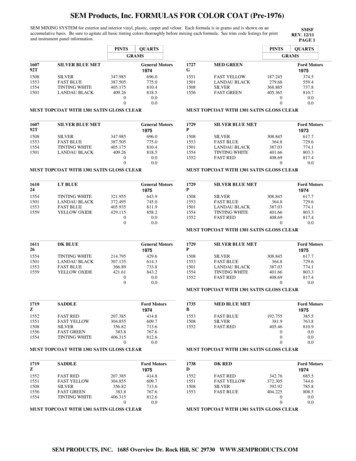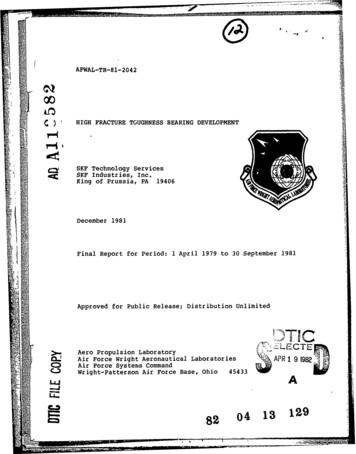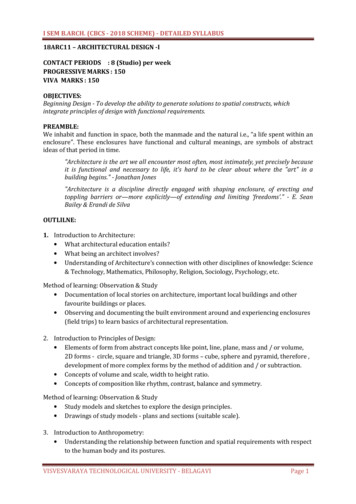
Transcription
I SEM B.ARCH. (CBCS - 2018 SCHEME) - DETAILED SYLLABUS18ARC11 – ARCHITECTURAL DESIGN -ICONTACT PERIODS : 8 (Studio) per weekPROGRESSIVE MARKS : 150VIVA MARKS : 150OBJECTIVES:Beginning Design - To develop the ability to generate solutions to spatial constructs, whichintegrate principles of design with functional requirements.PREAMBLE:We inhabit and function in space, both the manmade and the natural i.e., “a life spent within anenclosure”. These enclosures have functional and cultural meanings, are symbols of abstractideas of that period in time."Architecture is the art we all encounter most often, most intimately, yet precisely becauseit is functional and necessary to life, it's hard to be clear about where the "art" in abuilding begins." - Jonathan Jones"Architecture is a discipline directly engaged with shaping enclosure, of erecting andtoppling barriers or—more explicitly—of extending and limiting ‘freedoms’." - E. SeanBailey & Erandi de SilvaOUTLILNE:1. Introduction to Architecture: What architectural education entails? What being an architect involves? Understanding of Architecture’s connection with other disciplines of knowledge: Science& Technology, Mathematics, Philosophy, Religion, Sociology, Psychology, etc.Method of learning: Observation & Study Documentation of local stories on architecture, important local buildings and otherfavourite buildings or places. Observing and documenting the built environment around and experiencing enclosures(field trips) to learn basics of architectural representation.2. Introduction to Principles of Design: Elements of form from abstract concepts like point, line, plane, mass and / or volume,2D forms - circle, square and triangle, 3D forms – cube, sphere and pyramid, therefore ,development of more complex forms by the method of addition and / or subtraction. Concepts of volume and scale, width to height ratio. Concepts of composition like rhythm, contrast, balance and symmetry.Method of learning: Observation & Study Study models and sketches to explore the design principles. Drawings of study models - plans and sections (suitable scale).3. Introduction to Anthropometry: Understanding the relationship between function and spatial requirements with respectto the human body and its postures.VISVESVARAYA TECHNOLOGICAL UNIVERSITY - BELAGAVIPage 1
I SEM B.ARCH. (CBCS - 2018 SCHEME) - DETAILED SYLLABUS Minimum and optimum areas for mono functions.User’s data, movement and circulation diagrams.Method of learning: Observation & Study Drawings of the human body in various postures with required measurements. Drawing exercise of artefacts, eg. - a table (object) with the human body - contextual. Measured drawing exercise of spaces – to get a grip of the functional and spatial aspectsof the space, eg. - a classroom (mono functional) and a staircase (static/transitional),pavilions & open/ enclosed spaces ( multi-functional).4. Introduction to Design process – Understanding the relationship between idea, context, space (form & structure), andfunctional requirements. Introduction to the various methods of idea / concept generation - use of form, patternsin nature and in geometry, music, text, and other allied fields. Space planning based on activity, which will involve the entire body, and its movementin space.Method of learning: Observation & Study Understanding the difference and similarity while design of a non-enclosed space, asemi-enclosed space, an enclosed space. Study of patterns and use the pattern, both physical and material patterns as well aspatterns of transformation and Integration. Appreciation of the difference betweenarchitecture and the chosen pattern. Design of functional furniture layout with requisite circulation, lighting and ventilationfor a specific function. Design of Spaces such as pavilion, gazebo, kiosk, bus stop, stage, living/dining,bedrooms, Architect’s office, Doctor’s clinic etc,. Submission will include Idea generation, Study models, Sketches and drawings toachieve the desired results.NOTE: Discussions, presentations, and case studies will cover all the topics. The portfolio covering all the assignments shall be presented for term work.Learning outcome:The student will get an introduction into the field of Architectural Design viz. a viz. the duality &the tension that exists between the form and function of a space.REFERENCES:1. Alain de Botton, " How Proust Can Change your life", Picador, 1997.2. Alain de Botton, " The Architecture of Happiness", Sep. 2006, Vintage Books.3. Alan Fletcher, " The art of looking sideways", Phaidon Press, 2001and Partis", Van Nostrand Reinhold, 19854. Anthony Di Mari and Nora Yoo, " Operative Design: A Catalogue of Spatial Verbs", 2012, BISPublishers.VISVESVARAYA TECHNOLOGICAL UNIVERSITY - BELAGAVIPage 2
I SEM B.ARCH. (CBCS - 2018 SCHEME) - DETAILED SYLLABUS5. Anthony Di Mari, " Conditional Design: An Introduction to Elemental Architecture", 2014, 1stEdition, Thames & Hudson.6. Bruno Munari,"Design as Art", Penguin UK, 25-Sep-20087. Charles George Ramsey and Harold Sleeper, " Architectural Graphic Standards", 1992, Wiley8. Christopher Alexander, "Notes on the Synthesis of Form", 1964, Harvard University Press.9. Debkumar Chakrabarti, " Indian Anthropometric Dimensions For Ergonomic Design Practice",1997,10. François Blanciak, " Siteless: 1001 Building Forms", 2008, MIT Press11. Frank Ching, James F. Eckler, "Introduction to Architecture", 2012, John Wiley & Sons, US12. Frank D.K. Ching, " Architecture: Form, Space, and Order", 4th Edition, Sep. 2014, John Wiley & Sons13. Herman Hertzberger, "Lessons for Students in Architecture", 2005, 010 Publishers14. Italo Calvino, " Invisible Cities", Harcourt Brace Jovanovich (May 3, 1978)15. John Berger, " Way of Seeing", 1972, Penguin, UK16. John Hancock Callender, " Time-Saver Standards for Architectural Design Data", 1982,McGraw-Hill17. Michael Pause and Roger H. Clark, " Precedents in Architecture: Analytic Diagrams,Formative Ideas,National Institute of Design.18. Paul Jacques Grillo, " Form, Function and Design", 1975 , Dover Publications, New York19. Paul Jacques Grillo, " What is Design ?", 1960, P. Theobald20.Paul Lewis,Marc Tsurumaki, David J. Lewis, "Manual of Section", Princeton ArchitecturalPress, 201621. Peter H. Reynolds, " The Dot", 2013, Candlewick Press22. Philip Jodidio, "Tree houses. Fairy tale castles in the air", 2012, Taschen23. Robert W. Gill, "Rendering with Pen and Ink", Van Nostrand Reinhold (1 June 1984)24. Tom Alphin, "The LEGO Architect", 2015, No Starch PressVISVESVARAYA TECHNOLOGICAL UNIVERSITY - BELAGAVIPage 3
I SEM B.ARCH. (CBCS - 2018 SCHEME) - DETAILED SYLLABUS18ARC12: MATERIALS AND METHODS IN BUILDING CONSTRUCTION-ICONTACT PERIODS: 5 (1 Lecture 4 Studio) per weekVIVA MARKS: 75PROGRESSIVE MARKS :75OBJECTIVE: Introduction to building components, wall construction in masonry , foundations inmasonry, wooden doors and windows, use of timber for construction.OUTLINE:MODULE 11. Overview of simple masonry building, its various components and materials used forconstruction.2. Various conventions used for drawing plan, section and elevation.3. Brick: Types, properties, uses and manufacturing methods.4. Brick Walls: Types of brick walls and bonds, mortar types, plasters, buttresses, arches andlintels.MODULE 25. Stone: Types, properties, quarrying and finishing.6. Stone Walls: Bonds, arches and lintels.MODULE 37. CMU: Hollow and solid concrete Blocks: Manufacture, uses and properties, CMU Wallconstruction and detailing.8. Alternative materials for Wall construction: Clay Blocks, Fly Ash Blocks, Aerated ConcreteBlocks, Stabilized Mud Blocks and Glass Blocks: Manufacture, uses and properties, wallconstruction anddetailing.MODULE 49. Masonry Foundation: Simple load bearing foundations in brick and stone.10. Wood: Natural, hard and soft wood; quality, properties; joints in wood. Timber: Quality ofTimber used in buildings, defects, seasoning and preservation.MODULE 511. Wooden doors: Types of wooden Doors - battened, ledged, braced, panelled, flush and glazeddoors; details of joinery.12. Wooden windows: Types of wooden glazed windows; details of joinery.Note: Minimum of one plate on each topic. Study of building materials may be compiledin theform of portfolio. Site visits to be arranged by studio teacher. Construction plates and portfolio ofmaterial shall be assessed for progressive marks.VISVESVARAYA TECHNOLOGICAL UNIVERSITY - BELAGAVIPage 4
I SEM B.ARCH. (CBCS - 2018 SCHEME) - DETAILED SYLLABUSLearning Outcome: The students would be able to understand the use of brick, stone andtimber in construction of basic components of buildings viz. walls, foundations, doors &windows.REFERENCES:1) Francis K Ching ‘Building construction’, Wiley; 5 edition (February 17, 2014)2) R. Barry, “Construction of Buildings” Vol 1., 1999 by Wiley-Blackwell3) Roy Chudley, "Construction Technology”, 3rd Edition, Longman, 19994) W.B. Mckay, "Building Construction”, Donhead, 2005VISVESVARAYA TECHNOLOGICAL UNIVERSITY - BELAGAVIPage 5
I SEM B.ARCH. (CBCS - 2018 SCHEME) - DETAILED SYLLABUS18ARC13: ARCHITECTURAL GRAPHICS-ICONTACT PERIODS: 4 (1 Lecture 3 Studio) per weekTERM WORK MARKS: 75PROGRESSIVE MARKS : 75OBJECTIVE: To introduce students to the various concepts and techniques of architectural andgraphic presentations. Train the students to work on drawing methods both in freehand and withinstruments.OUTLINE:1. Introduction to Graphic Representations: Basic principles and methods of drawing,methods of using instruments, and sign conventions. Exercises in line - weightage and its application Exercises in free-hand drawing.2. Exercises of Practice in Lettering: Lettering used in architectural drawings, includingdifferent fonts.3. Introduction to Euclidian Geometry: Exercises in lines and angles. Basic geometricalconstructions, construction of triangles, quadrilaterals and regular polygons.Introduction to the development of simple surfaces of basic geometrical shapes andtheir applications.4. Arches: Typical arch shapes and their construction methods.5. Introduction to plane curves such as ellipse, parabola, hyperbola and ovals and theirconstruction methods.6. Introduction to reduced scales and its application to architectural drawings.7. Introduction to orthographic projection (First - angle projection): Principles oforthographic projection, projections of points, lines and planes in different positions.8. Orthographic Projection of Solids, architectural elements and built forms.9. 3D Projections-I: Isometric and Axonometric views of solids and architecturalelements.10. 3D Projections-II: Isometric and Axonometric views of built forms.Note: A consolidated portfolio containing exercises related to each of the above topics are to besubmitted for term work examination.Learning outcome: At the end of the semester, the students will be equipped with graphicalskills which shall be useful in translating the graphical ideas into technically appropriatedrawing presentations.REFERENCES:1) Francis D.K.Ching, "Architectural Graphics", Van Nostrand Reinhold Co., 19852) I.H.Morris, " Geometrical Drawing for Art Students", Longmans (1902)3) Shankar Malik, " Perspective & Sciography", 1994, Allied PublisherVISVESVARAYA TECHNOLOGICAL UNIVERSITY - BELAGAVIPage 6
I SEM B.ARCH. (CBCS - 2018 SCHEME) - DETAILED SYLLABUS18ARC14: HISTORY OF ARCHITECTURE - ICONTACT PERIODS: 3 (Lecture) per weekTHEORY MARKS: 100PROGRESSIVE MARKS : 50DURATION OF EXAM : 3 HRSOBJECTIVE: To appreciate the culture and architecture of first societies and early civilizations.(The scope limited from Prehistory, Stone Age to civilizations across continents, early Iron Age); todevelop critical reading, discussion and representation skills for architectural history.MODULE 11. Introduction meaning, methods and significance of History and Architecture’sconnection with History.2. Introduction to Pre-Historic Civilization (early cultures): Primitive man - shelters,settlements, ritual centers (religious and burial systems) E.g.: Oval hut, Nice; settlementat Çatalhöyük; Megalithic architecture (Dolmen tomb, gallery grave, passage grave);Henge Monuments, Stonehenge.MODULE 23. Introduction to river valley cultures: generic forces shaping settlements and habitats.4. Introduction to Desert and Mountainous Cultures: Forces shaping settlements andhabitats (environmental and cultural influences)E.g.: include First civilization of Americas, Andes, Mayans, early societies/ cultures in theSahara, Thar, North America.5. Introduction to Tribal Cultures: Forces shaping settlements and habitatsE.g.:include Indigenous Peoples across the globe (environmental, cultural influences onsettlements).MODULE 36. Indus Valley Civilization (Indus and Ghaggar Hakra): Forces shaping settlementsand habitats, E.g.: Mehrgarh, Layout of Mohenjo-Daro, dwellings and monumentalarchitecture (House plan, Community well, Great Bath, Granary)7. Mesopotamia (Tigris and Euphrates): Forces shaping settlements and habitatsE.g.: Ziggurats at Warka, Ur and Tchoga Zanbil, Palace of Sargon.8. Egyptian Civilization (Nile):Forces shaping settlements and habitats(funerary andsacred spaces), E.g.: Mastabas, Pyramid complex, Temple of Khons, Karnak.MODULE 49. Chinese Civilization (Yellow and Yangtze): Forces shaping settlements and habitats.E.g.:Niuheliang Ritual Center and dwellings at Banpo, Shang dynasty (Layout ofZhengzhou, Palace and Tomb at Yin), Zhou dynasty (ritual complex and WangchengPlan).VISVESVARAYA TECHNOLOGICAL UNIVERSITY - BELAGAVIPage 7
I SEM B.ARCH. (CBCS - 2018 SCHEME) - DETAILED SYLLABUS10. Japanese Civilization: Forces shaping settlements and habitats.E.g.:Jōmon and Yayoi Period (dwellings), Kofun Period (burial mounds/ tumulus)MODULE 5Civilization:11. Introduction to Pre-ClassicalMycenaean, Etruscan, Persian(Achaemenid)E.g.: Lion Gate and Treasury of Atreus, Mycenae; Palace of Tiryns (megaron), EtruscanTemples (Juno Sospita, Lanuvium), Tomb of Cyrus, Pasargadae, Palace of Persepolis.12. Introduction to Pre-Classical Architecture (Indian sub-continent): Aryan andearlyMauryanE.g.: Vedic village, Vedic Town and city planning principles (mandalas), Palace atPataliputra.NOTE: Progressive marks to include Submission of a portfolio of sketches, Assignments andstudy modelsLearning Outcome: At the end of the course the students will be able to appreciategeographical, geological, social, cultural and political factors that influenced the early societyand its architecture. They will also understand the use of materials and structural/constructionsystems explode during that era.REFERENCES:1. Francis D K Ching, Mark M. Jarzombek, Vikramaditya Prakash, "A Global History ofArchitecture" by Wiley and Sons, 2011.2. Percy Brown , "Indian Architecture Buddhist and Hindu", Read Books, 2010.3. Sir Banister Fletcher; edited by Dan Cruickshank , "History of Architecture", CBSPublishers and Distributors, 20034. Satish Grover, "Buddhist and Hindu Architecture in India", CBS Publishers andDistributors, 2003VISVESVARAYA TECHNOLOGICAL UNIVERSITY - BELAGAVIPage 8
I SEM B.ARCH. (CBCS - 2018 SCHEME) - DETAILED SYLLABUS18ENG15: BUILDING STRUCTURES-ICONTACT PERIODS: 3 (1 Lecture 2 Pract./Tutorial/Seminars) per weekTHEORY MARKS: 100PROGRESSIVE MARKS : 50DURATION OF EXAM : 3 HRSOBJECTIVE: Introduction to principles of mechanics, structural material & different force system& on structural properties.OUTLINE:MODULE 11. Different construction materials with emphasis on structural properties viz. steel ,concrete, wood, glass, aluminium. Different types of loads, the structure is beingsubjected to as per IS 875 Part I & II.MODULE 22. Mechanics - Classification of mechanics, force, characteristics of force, classification offorce system, Resultant of force, Composition of force, Axioms in mechanics, Principlesof transmissibility, Moment of force, Resultant of coplanar concurrent force system, andFree body diagrams.MODULE 33. Resultant of coplanar noncurrent force system, couple & characteristics of couple,different types of loads, different types of beams, statically determinate & staticallyindeterminate, different types of supports, problems on support reactions, Equilibriumof Co-planar Concurrent and Non-Concurrent forces.Note: In the numerical pertaining to support reactions, loading on the beam shall berestricted to only point load & uniformly distributed load].MODULE 44. Center of gravity, centroid, to locate the centroid of composite section from the 1stprinciples. Moment of inertia, radius of gyration, parallel axis theorem, perpendicularaxis theorem. Numericals on determination of moment of inertia of composite sectionabout any defined axis.Note: In the question paper restrict the question to the numericals and not on thederivation of the formula.MODULE 55. Truss - Triangulation concept, different types of trusses, assumption made in theanalysis of truss. Analysis of the truss by the "Method of Joints" (Simple problems) tocalculate the dead weight of the truss from given data.Learning outcome: At the end of the course the students will have the ability to understand themechanics of forces acting on rigid bodies and the structural properties.REFERENCES:1) R.K.Bansal, " A Textbook of Engineering Mechanics", Laxmi Publications, 20082) S.S. Bhavikatti, " Engineering Mechanics", New Age International, 1994.3) S. Ramamrutham, " Engineering Mechanics ", Dhanpat Rai Publishing, New Delhi, 2016.VISVESVARAYA TECHNOLOGICAL UNIVERSITY - BELAGAVIPage 9
I SEM B.ARCH. (CBCS - 2018 SCHEME) - DETAILED SYLLABUS18ART16: BASIC DESIGN & VISUAL ARTSCONTACT PERIODS: 4 (Studio) per weekPROGRESSIVE MARKS : 100OBJECTIVE: To encourage a critical orientation to design thinking and action.1) Composition : Elements of Design & Principles of Design.2) Observation & Study 1: Selection of two outdoor objects/systems and observation oftheir natural occurrence, relationships with context, form & structure, colors & textures,and function Sketching & visual representation in various media.3) Observation & Study 2: Selection of two indoor objects/systems and observation oftheir situation, relationships with context, form & structure, colors & textures, andfunctions.Sketching & visual representation in various media.3 dimensional modeling in appropriate medium(Clay/paper/wire/plaster/wax etc.).4) Additive and Subtractive of Forms5) Material Study-1: Selection of two materials used in everyday life (textiles,Earthenware, terracotta, metals, stone, plastic, glass etc.) Study of properties, Strength,examples of use.6) Freehand sketching: Objects and surroundings.7) Exercises of freehand pencil drawings, sketches of objects, solids, furniture,architectural elements and built forms.8) Exercises of rendering techniques using pencil and pen of objects, built forms showinglight, shade, shadow and textures.9) Material Study-2: Sketching & visual representation of material in various media, likePaper, clay, plaster, wood, wire, wax, photography.10) Material Study-3: Hands-on making of object/joint/structure of own choice with one ofthe materials studied.Learning Outcome: At the end of the course the students would have understanding of variousprinciples of design. They would be able to appreciate the scope and limitations of usingdifferent materials for creating different forms and shapes.REFERENCES:1) Donald Norman , ‘Design of Everyday Things” , Basic Books; 2 edition (5 November 2013)2) John Berger , ‘Ways of Seeing’ 1972, Penguin, UK3) Maitland Graves , ‘The Art of Color and Design’ , McGraw-Hill, 19514) Robert Gill, “Rendering with Pen and Ink” , Thames & Hudson; Revised, Enlarged edition(2 April 1984)VISVESVARAYA TECHNOLOGICAL UNIVERSITY - BELAGAVIPage 10
I SEM B.ARCH. (CBCS - 2018 SCHEME) - DETAILED SYLLABUS18ARC17: MODEL MAKING WORKSHOPCONTACT PERIODS: 3 (Pract./Tutorial/Seminars) per weekPROGRESSIVE MARKS : 50OBJECTIVE: To train the students to experiment and manipulate materials leading to creativeexploration of forms.OUTLINE:1. Generation of basic forms-cube, cone, dome and arch.2. Generating of organic and geometrical forms/objects.3. Generation of forms &Material exploration: hands on skill by using wood, bamboo, metalwire, thread, balsa wood, clothe, paper board etc.4. Composite forms: Experimental form generation by combining various materials andshapes.( rods, pipes, slabs,etc.)5. Free Forms: Tensile structures, Funicular Shells using wood, fabric, plastic etc.6. Architectural forms: making of windows, wall doors, roofs, trees, shrubs, roads, vehiclesetc.7. Introduction to digital modeling like 3D printing and laser cutting.Note: Student may be encouraged to use environment friendly materials.Learning Outcome: At the end of the course the students would be able to use variety ofmaterials to construct architectural models and different geometrical forms.REFERENCES:1. Arjan Karssen & Bernard Otte, "Model Making: Conceive, Create and Convince",Frame Publishers (November 11, 2014)2. David Neat , "Model-Making: Materials and Methods", CroWood Press, 20083. Jocqui Atkin, "250 tips, techniques, and trade secrets for potters", Barron's EducationalSeries, 20094. Matt Driscoll, "Model Making for Architects", The Crowood Press Ltd, 20135. Megan Werner," Model making", Princeton Archit.Press,20106. Nick Dunn, "Architectural Model Making", Laurence King Publishing, 20147. Roark T. Congdon, "Architectural Model Building", Fairchild Books; 1 edition, 2010VISVESVARAYA TECHNOLOGICAL UNIVERSITY - BELAGAVIPage 11
I SEM B.ARCH. (CBCS - 2018 SCHEME) - DETAILED SYLLABUS18HUM18: COMMUNICATION SKILLSCONTACT PERIODS: 2 (Pract./Tutorial/Seminars) per weekPROGRESSIVE MARKS : 50OBJECTIVE: To develop skills in effective communication – both written and verbal and to explorethe potential of media technology and the Internet to enhance communication.OUTLINE:1. Introduction: Introduction to course objective and framework of assignmentsand assessment. Discussion on exploratory topics.2. Reading and listening comprehension: Reading of a passage from famousbooks (e.g. Samskara). Students to draw an image on A4 paper based on the readpassage.3. Listening Comprehension: Comprehension of lectures and speeches to locate keypoints.4. Verbal presentations: Understanding the differences among seminars,conferences, convention, congress, debates, extempore speeches, paneldiscussions etc. Students to make brief oral and visual presentations on selectedtopics. Importance of gesture , posture and expressions in verbal presentations.5. Analytical / Technical Writing: To develop the ability to write concisely andcorrectly and present ideas in a logical manner.6. Introduction and discussion on exploratory topic for a surveyquestionnaire: Need to document infrastructure (or lack of) on college campusand students to prepare a fifteen point questionnaire with info- graphics andconduct survey.7. Interpretation of materials: such as questionnaires, application forms, analysisof materials such as texts, reports, technical literature.8. Notes taking: From spoken and written English.9. Formal / Informal Communication: Understanding the difference betweenformal and informal letters etc. Students to Write /draw a letter to fellowarchitects, clients, public authorities, contractors, enquiries to industries, dealers.10. Article writing: on a Design or a Building, Introduction to Design Basis Report.11. Writing a term paper and book review: An article or paper on a chosen topic.Writing of a review on a chosen book on art or architecture.12. Using the Internet to enhance communicationLearning outcome: The course would enable the students to communicate effectively usingverbal, visual and electronic modes and media.REFERENCES:1) A K Jain, A M Sheikh & Pravin S R Bhatia," Professional Communication Skills", S. ChandPublishing, 20012) Jones Leo , "Working in English: Teachers Book", Cambridge University Press, 2001.3) Marsha J. Ludden, "Effective Communication Skills", Jist Works; 2 edition, 20014) Mudambadithaya G.S , "Communicative English for Professional Courses", Sapna BookHouse, 2002.5) Taylor, Grant , "English Conversation Practice", McGraw Hill Education; 1 edition, 2001.VISVESVARAYA TECHNOLOGICAL UNIVERSITY - BELAGAVIPage 12
II SEM B.ARCH. (CBCS - 2018 SCHEME) - DETAILED SYLLABUS18ARC21 – ARCHITECTURAL DESIGN -IICONTACT PERIODS : 8 (Studio) per weekPROGRESSIVE MARKS : 150VIVA MARKS : 150OBJECTIVE: Beginning Design contd. - To develop the ability to generate solutions to spatialconstructs, i.e., space and form which integrate principles of design with functional requirementsby emphasising the study of variables like light, movement, transformation, scale, structure & skin.,physical constraints and cultural context, either urban or rural.PREAMBLE:We inhabit and function in space, both the manmade and the natural i.e., “a life spent within anenclosure”. These enclosures have functional and cultural meanings, are symbols of abstractideas of that period in time."Architecture is about giving form to the places where people live. It is not morecomplicated than that but also not simpler than that.” - Alejandro Aravena"Architecture is both an art and a practical pursuit, and the profession has always beendivided between those who emphasize the art, that is pure design, and those who givepriority to the practical." - Paul Goldberger"Architecture is used by political leaders to seduce, to impress, and to intimidate.” - DeyanSudjicOUTLINE:1. To relearn the “principles of Design” and anthromopometric requirements of spaceplanning,Method of learning: Observation & Study Study of the relationship between human body and the built environmentunderstanding usage and comfort2. Introduction to “Nature of Space”: Understanding the notions of PLACE: A “boundary”, a “center” and a “spirit”, PATH: A“way” and a “goal”, DOMAIN: A conglomeration of paths and goals that forms a “whole”with its own “identity”, Understanding the notions of “Enclosure, Ambiguity, and Transparency”, “SpatialContext - open, closed, transition spaces”, “cultural context – inclusion, exclusion, spatialsegregation”,Method of learning: Observation & Study Mapping of one’s journey from home to studio/of the campus/of a Neighbourhood.Explore issues of movement, navigation, circulation, direction and discovery. Exploreissues of representation, scale, starting point, orientation, landmarks, and imagery.VISVESVARAYA TECHNOLOGICAL UNIVERSITY - BELAGAVIPage 13
II SEM B.ARCH. (CBCS - 2018 SCHEME) - DETAILED SYLLABUS Culture & Design: Understanding social attitudes to Built-form: extroverted/introverted,formal/informal, typical/individual, simple/labyrinthine, contiguous/isolated etc.3. Introduction to “Poetics of Space” : light, movement, transformation, scale, structure and skin, key tools for learning : text / language as a tool; emotion, cultural, climatic, eg.contemplative / severe / dramatic / minimalist / natural / organic / contemporary /traditional / etc.,Method of learning: Observation & Study Presentation of case studies based on literature survey & field visit.Study models, Sketches and Drawings of study models - plans and sections (suitablescale) using a mono functional space.4. Understanding the role of Physical Context - terrain, materials, structure, etc.,Method of learning: Observation & Study Hands-on Design exercise – creation of a simple design in which form is distinct fromstructure and creation of a simple design in which form is integral with structure.Presentation of case studies based on literature survey & field visit.Study models, Sketches and Drawings of study models - plans and sections (suitablescale) using a mono functional space.5. Design process to test the learning of the semester using a multifunctional program toincorporate“nature of space”, “poetics of space” and “physical constraints”, Generation of a design brief for a multifunctional program, generation of areas based onhuman activity and anthropometric data, Selection a of suitable site, Idea generation, design development, & design drawings, Eg. - A House for self, Guest House, Farm house, Villa, Container house, Courtyard house,Tree house, etc.Method of learning: Observation & Study Presentation of case studies based on literature survey & field visit,Submission will include Idea generation, Study models, Sketches to achieve the desiredresult, development drawings and a set of plans, sections and elevations & model tosuitable scale.NOTE: Discussions, presentations, and case studies will cover all the topics. The portfolio covering all the assignments shall be presented for term work.Learning outcome:The student will be equipped to understand the requirements of a multifunctional programswith respect to aspects of locating the design program on site viz a vie light, movement, etc. Thestudent will also be equipped to understand how to start a settlement study.VISVESVARAYA TECHNOLOGICAL UNIVERSITY - BELAGAVIPage 14
II SEM B.ARCH. (CBCS - 2018 SCHEME) - DETAILED SYLLABUSREFERENCES:25. Alain de Botton, " How Proust Can Change your life", Picador, 1997.26. Alain de Botton, " The Architecture of Happiness", Sep. 2006, Vintage Books.27. Alan Fletcher, " The art of looking sideways", Phaidon Press, 200128. Anthony Di Mari and Nora Yoo, " Operative Design: A Catalogue of Spatial Verbs", 2012, BISPublishers.29. Anthony Di Mari, " Conditional Design: An Introduction to Elemental Architecture", 2014,1st Edition, Thames & Hudson.30. Bruno Munari,"Design as Art", Penguin UK, 25-Sep-200831. Charles George Ramsey and Harold Sleeper, " Architectural Graphic Standards", 1992, Wiley32. Christopher Alexander, "Notes on the Synthesis of Form", 1964, Harvard University Press.33. Debkumar Chakrabarti, " Indian Anthropometric Dimensions For Ergonomic DesignPractice", 1997, National Institute of Design.34. François Blanciak, " Siteless: 1001 Building Forms", 2008, MIT Press35. Frank Ching
Introduction to Graphic Representations: Basic principles and methods of drawing, methods of using instruments, and sign conventions. Exercises in line - weightage and its application Exercises in free-hand drawing. 2. Exercises of Practice in Lettering: Lettering used in architectural drawings, including different fonts. 3.

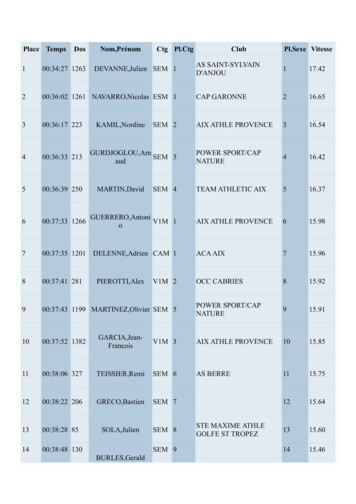
![[SEM] Structural Equation Modeling - Stata](/img/31/sem.jpg)
