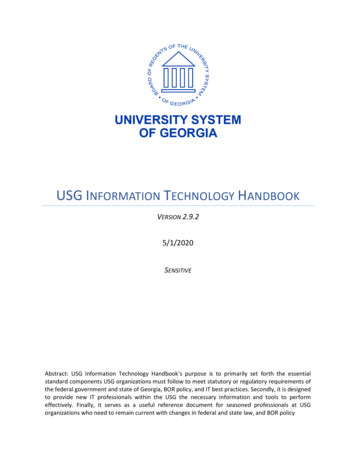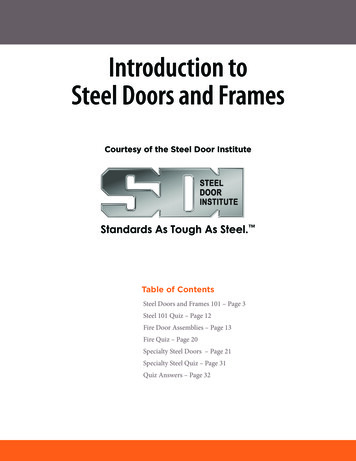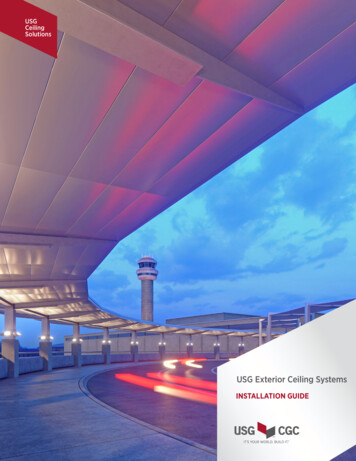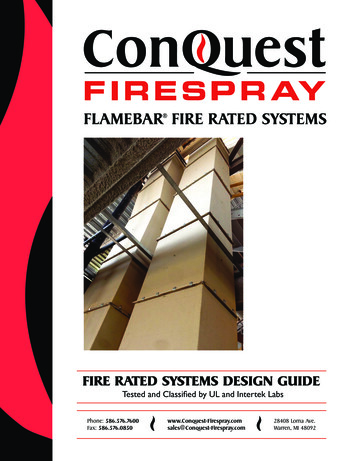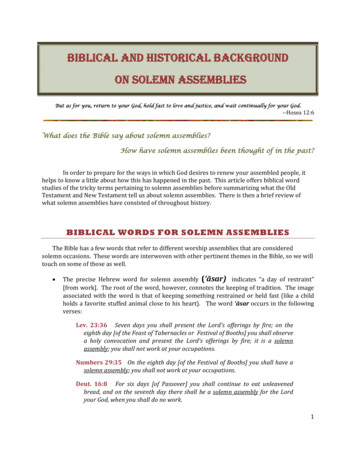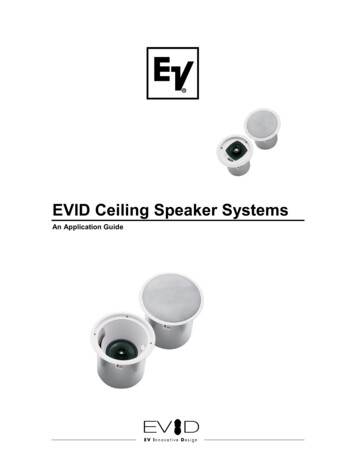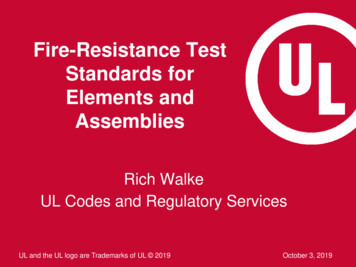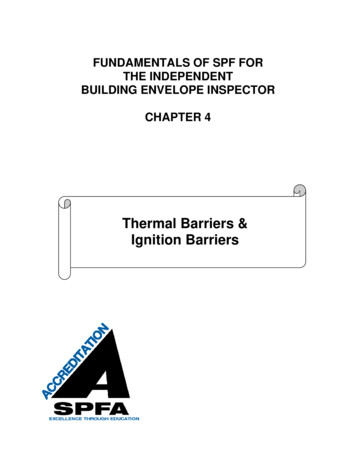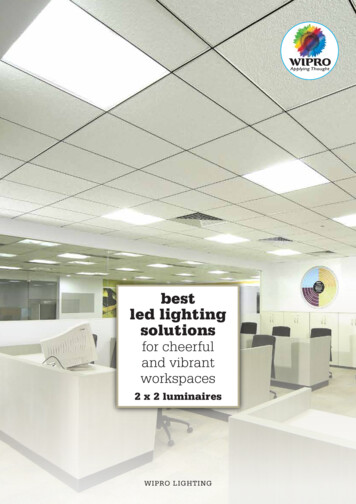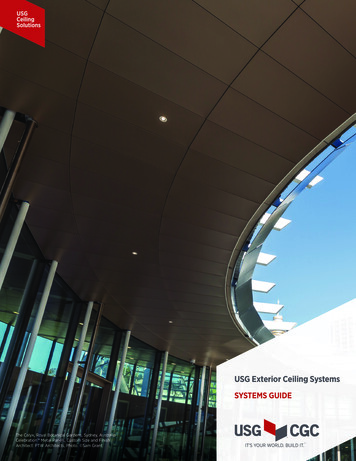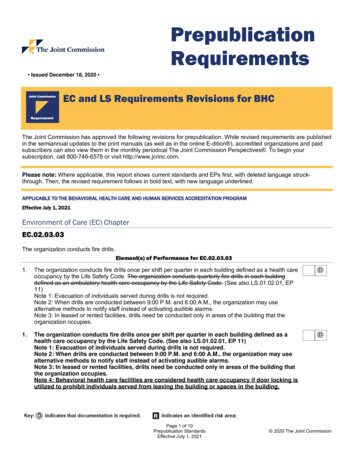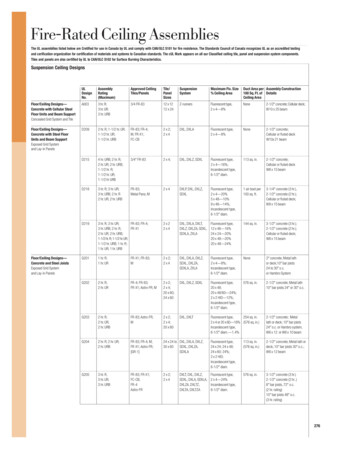
Transcription
Fire-Rated Ceiling AssembliesThe UL assembilies listed below are Cretified for use in Canada by UL and comply with CAN/ULC S101 for fire resistence. The Standards Council of Canada recognizes UL as an accredited testingand cerification organization for certification of materials and systems to Canadian standards. The cUL Mark appears on all our Classified ceiling tile, panel and suspension system components.Tiles and panels are also certified by UL to CAN/ULC S102 for Surface Burning Characteristics.Suspension Ceiling DesignsULDesignNo.AssemblyApproved aximum Fix. SizePanelSystem% Ceiling AreaSizesFloor/Ceiling Designs—A003Concrete with Cellular SteelFloor Units and Beam SupportConcealed Grid System and Tile3 hr. R;3/4 FR-833 hr. UR;3 hr. URB12 x 12Z-runners12 x 24Floor/Ceiling Designs—D209Concrete with Steel FloorUnits and Beam SupportExposed Grid Systemand Lay-in Panels2 hr. R; 1-1/2 hr. UR;1-1/2 hr. UR;1-1/2 hr. URBD2154 hr. URB; 2 hr. R;3/4 FR-832 x 4;DXL, DXLZ, SDXL2 hr. UR; 2 hr. URB;1-1/2 hr. R;1-1/2 hr. UR;1-1/2 hr URBDuct Area per Assembly Construction100 Sq. Ft. of DetailsCeiling AreaFluorescent type,None2 x 4—8%FR-83; FR-4;2 x 2;DXL, DXLAFluorescent type,NoneM; FR-X1;2 x 42 x 4—8%FC-CB2-1/2 concrete; Cellular deck;W10 x 25 beam2-1/2 concrete;Cellular or fluted deckW10x 21 beamFluorescent type,113 sq. in.2 x 4—16%;Incandescent type,6-1/2 diam.2-1/2 concrete;Cellular or fluted deckW8 x 15 beamD2183 hr. R; 3 hr. UR;FR-83;2x4DXLP, DXL, DXLZ,3 hr. URB; 2 hr. RMetal Pans; MSDXL2 hr. UR; 2 hr. URBFluorescent type,1 air boot per2 x 4—20%100 sq. ft.5 x 48—10%9 x 48—14%;Incandescent type,6-1/2 diam.3-1/4 concrete (3 hr.),2-1/2 concrete (2 hr.);Cellular or fluted deck;W8 x 15 beamD219Fluorescent type,144 sq. in.12 x 48—16%24 x 24—20%20 x 48—20%20 x 48—24%3-1/2 concrete (3 hr.);2-1/2 concrete (2 hr.);Cellular or fluted deck;W8 x 15 beamFloor/Ceiling Designs—G2011 hr. R;FR-X1; FR-83;2 x 2;DXL, DXLA, DXLZ,Concrete and Steel Joists1 hr. URM2x4SDXL, DXLZA,Exposed Grid SystemSDXLA, ZXLAand Lay-in PanelsFluorescent type,None2 x 4—8%;Incandescent type,6-1/2 diam.2 concrete; Metal lathor deck;10 bar joists24 to 30 o.c.or Hambro SystemG2022 hr. R;FR-4; FR-83;2 x 2;DXL, DXLZ, SDXL2 hr. URFR-X1; Astro-FR; M2 x 4;20 x 60;24 x 60Fluorescent type,576 sq. in.20 x 48;20 x 48/60—24%;2 x 2 HID—12%;Incandescent type,6-1/2 diam.2-1/2 concrete; Metal lath10 bar joists 24 or 30 o.c.G2032 hr. R;FR-83; Astro-FR;2 x 2;DXL, DXLT2 hr. UR;M2 x 4;2 hr. URB20 x 60Fluorescent type,254 sq. in.2 x 4 or 20 x 60—16% (576 sq. in.)Incandescent type,6-1/2 diam.—1.4%2-1/2 concrete; Metallath or deck; 10 bar joists24 o.c. or Hambro system,W6 x 12 or W8 x 10 beamG2042 hr. R; 2 hr. UR;FR-83; FR-4; M;24 x 24 to DXL, DXLA, DXLZ,2 hr. URBFR-X1; Astro-FR;30 x 60SDXL, DXLZA,[GR-1]SDXLAFluorescent type,113 sq. in.24 x 24; 24 x 48;(576 sq. in.)24 x 60; 24%;2 x 2 HID;Incandescent type,6-1/2 diam.2-1/2 concrete; Metal lath ordeck; 10 bar joists 30 o.c.;W6 x 12 beam3 hr. R; 3 hr. UR;FR-83; FR-4;2x2DXL, DXLA, DXLT,3 hr. URB; 2 hr. R;FR-X12x4DXLZ, DXLZA, SDXL,2 hr. UR; 2 hr. URB;SDXLA, ZXLA1-1/2 hr. R; 1-1/2 hr. UR;1-1/2 hr. URB; 1 hr. R;1 hr. UR; 1 hr. URBG2053 hr. R,FR-83; FR-X1;2 x 2;DXLT, DXL, DXLZ,Fluorescent type,576 sq. in.3 hr. UR,FC-CB;2x4SDXL, DXLA, SDXLA, 2 x 4—24%3 hr. URBFR-4DXLZA, DXLTZ,Incandescent type,Astro-FRDXLTA, DXLTZA6-1/2 diam.3-1/2 concrete (3 hr.)2-1/2 concrete (2 hr.)8 bar joists, 72 o.c.(2 hr. rating)10 bar joists 48 o.c.(3 hr. rating)276
SupportSuspension Ceiling DesignsULDesignNo.AssemblyApproved CeilingRatingTiles/Panels(Maximum)Floor/Ceiling Designs–G2113 hr. R;Concrete and Steel Joists3 hr. URExposed Grid Systemand Lay-in PanelsG2133 hr. R; 3 hr. UR;(continued)3 hr. URB; 2 hr. R;2 hr. UR; 2 hr. URB1-1/2 hr. R;1-1/2 hr. UR;1-1/2 URB; 1 hr. R;1 hr. UR; 1 hr. URB2 x 2;2x4DXL, DXLA, DXLZ,ZXLA, SDXL, SDXLAFR-4; FR-83; M2 x 4;DXL, DXLZ, SDXLFR-X1; FC-CB2 x 2(1 or 1-1/2 hr.)Astro-FRFluorescent type,154 sq. in.2 x 4—24%;Incandescent type,6-1/2 diam.3-1/2 concrete; metal lathor deck 10 bar joists 24 o.c.;W6 x 12 beamG2152 hr. R;FR-83; FR-4;2 x 2;DXL, DXLZ, SDXL2 hr. UR;FR-X1: Astro-FR;2 x 4;2 hr. URBM20 x 602 hr. URBFluorescent type,154 sq. in.20 x 48/60—24%;2 x 2 HID—2%;Incandescent type,6-1/2 diam.2-1/2 concrete;Metal lath; 10 bar joists24 o.c. or Hambro system;W10 x 21 beamG2222 hr. R; 2 hr. UR;FC-CB2x2DXL, DXLA, DXLH,2 hr. URBDXLZ, SDLX, SDXLAFluorescent type,57 sq. in.2 x 4—12%;Incandescent type,6-1/2 diam.2-1/2 concrete; Metal lath;10 bar joists 24 o.c.;W8 x 24 beam 6-1/2 diam.2 hr. R;FR-83; Astro-FR;2 x 2;DXL, DXLZ , SDXLFluorescent type,57 sq. in.2 hr. UR;M2 x 42 x 4—16%3 hr. URBG2302 hr. R; 2 hr. URFR-83; FR-X1;2 x 2;2 hr. URBAstro-FR; M2x4Fluorescent type,57 sq. in.2 x 2—12%;Incandescent type,6-1/2 diam.DXL, DXLA, DXLZ,Fluorescent type,113 sq. in.DXLZA, SDXL,2 x 4—16%SDXLA, ZXLA2-1/2 concrete; Metal lath ordeck; 10 bar joists 24 o.c. orHambro System; W8 x 31 beam2-1/2 concrete; Metal lath ordeck; 10 bar joists 24 o.c.;W8 x 31 beam2 building units; Floor toppingmixture; 10 bar joists 48 o.c.;W8 x 31 beamG2312 hr. R; 2 hr. UR;3/4 FR-8324 x 24 to DXL, DXLA, DXLZ,Fluorescent type,57 sq. in.3 hr. URB30 x 60SDXL, DXLZA,2 x 4—16%SDXLA, ZXLA2-1/2 concrete; Metal lath ordeck; 8 bar joists 24 o.c.;W8 x 31 beamG2591-1/2 hr. R;FC-CB2x4DXL, DXLA, DXLH,1-1/2 hr. UR;DXLZ, SDLX, ZXLA1-1/2 hr. URBFluorescent type,57 sq. in.2 x 4—16%;Incandescent type,6-1/2 diam.2-1/2 concrete; Metal lath;10 bar joists 24 o.c.;W8 x 31 beamG262Fluorescent type,113 sq. in.2 x 4—24%2-1/2 concrete; Steel deck;8 bar joists 24 o.c.G2641-1/2 hr. R;AP-1; FR-832x2DXLF1-1/2 hr. UFR-X1; AP-2;FL edgeAstro-FRFluorescent type,113 sq. in.2 x 2—24%;Incandescent type,6-1/2 diam.2-1/2 concrete; Steel deck;8 bar joists 24 o.c.G2652 hr. R; 2 hr. U;3/4 FR-83;2 x 2; SQ, DXLT, DXLTA,2 hr. URBFR-X1ILT edge DXLTZ, DXLTZAFluorescent type,113 sq. in.2 x 2—24%;Incandescent type,6-1/2 diam.2-1/2 concrete; Metal lath;10 bar joists 24 o.c;W8 x 35 beam1-1/2 hr. R;1-1/2 hr. UAP-1; FR-83FR-X1; AP-2; [GR-1]2x2ILT edgeDXLT, DXLTZ,DXLTA, DXLTZAFire-Rated Ceiling Assemblies3 concrete; Metal lath;10 bar joists 24 o.c.G2282 hr. R; 2 hr. UR;AP; AP-32x2DXL, DXLZ, SDXL2 hr. URB277Duct Area per Assembly Construction100 Sq. Ft. of DetailsCeiling AreaFluorescent type,113 sq. in.2 x 4—16%G227FR-83; FR-4;FR-X1; FC-CB;Astro-FR; MTile/SuspensionMaximum Fix. SizePanelSystem% Ceiling AreaSizes
Fire-Rated Ceiling AssembliesSuspension Ceiling DesignsULDesignNo.AssemblyApproved CeilingRatingTiles/Panels(Maximum)Floor/Ceiling Designs–G0022 hr. R;FR-83Concrete and Steel Joists2 hr. URConcealed Grid System and TileG0072 hr. R; 2 hr. UR;FR-832 hr. URBTile/SuspensionMaximum Fix. SizePanelSystem% Ceiling AreaSizesDuct Area per Assembly Construction100 Sq. Ft. of DetailsCeiling Area12 x 12; Z-runners12 x 24Fluorescent type,576 sq. in.2 x 4—24%2-1/2 concrete; Metal lath;10 bar joists 24 o.c.12 x 12; Not a USG product12 x 24;24 x 24Fluorescent type,196 sq. in.1 x 4—16% or2 x 4—24%2-1/2 concrete; Metal lath;10 bar joists 24 o.c.;W10 x 21 beamG0082 hr. R; 2 hr. UR;FR-8312 x 12DXL, DXLZ, SDXL2 hr. URBto 24 x 24 (DE, DT, DEN, PAT,BPA/PAT, E, BPC)Fluorescent type,288 sq. in.1 x 4—12%2 x 4 —16%2-1/2 concrete; Metal lath ordeck; 10 bar joists 24 o.c.;W8 x 31 beamG0402 hr. R;FR-8312 x 12; DXL, DXLA,Fluorescent type,113 sq. in.2 hr. UR12 x 24ZXLA, (DE, DT),2 x 4—16%DXLZ, SDXLG2671-1/2 hr. R;FR-83; AP2x2DXL, DXLZ, SDXLFluorescent type,113 sq. in.1-1/2 hr. URAP-3, FR-X1;2 x 4—24%MIncandescent type,6-1/2 diam.2-1/2 concrete; Metal lath;10 bar joists 24 o.c.;W10 x 19 beam2-1/2 concrete; Steel deck;8 bar joists 24 o.c.;G2683 hr. R;3/4 AP-32x2DXL, DXLZ, SDXL3 hr. UR3 hr. URBFluorescent type,57 sq. in.2 x 4—12%Incandescent type,6-1/2 diam.2-5/8 concrete; Metal lath;10 bar joists 28 o.c.;W8 x 31 beamFloor/Ceiling Designs–J2012 hr. R;FR-83; FR-4; M;2 x 2;DXL, DXLT, DXLZ,Precast and Field-Poured2 hr. URFR-X1; AP; AP-1;2 x 4;SDXL, DXLA,ConcreteAP-320 x 60SDXLA, ZXLA,Exposed Grid System andDXLTA, DXLTZALay-In PanelsJ2022 hr. R;FR-83; FR-X1;2 x 2;DXL, DXLT, DXLZ,2 hr. URAP; AP-1; AP-2;2x4SDXL, DXLTZ, DXL,AP-3DXLZ, SDXLFluorescent type,576 sq. in.2 x 4—24%;Incandescent type,6-1/2 diam.2-1/2 concrete floor with 6 concrete stemsFluorescent type,57 sq. in.2 x 4—14%;Incandescent type,6-1/2 diam.Precast concrete; 2 deck;Stems 4 o.c.Floor/Ceiling Designs–L2021 hr. UR;FR-83; FR-4;2 x 2;DXL, DXLZ, SDXLWood or Combination WoodFinish Rating: 15 min. M; FR-X1;2 x 4;Acoustical tentand Steel Joists AssembliesAstro-FR20 x 60; DXLT, DXLTA,Exposed Grid System and24 x 60DXLTZLay-In PanelsFluorescent type,110 sq. in.20 x 48/60 or2 x 4—16%;Incandescent type,6-1/2 diam.—1%Wood floor; 2 x 10 woodjoists 16 o.c.L2061 hr. UR;FR-83; FR-X1;2 x 2 x 3/4;Finish Rating: 17 min. M; FC-CB2x4DXL, DXLA, DXLT,DXLTA, DXLTZ,DXLZ, DXLZA,SDXL, SDXLAFluorescent type,110 sq. in.2 x 4—8%;Incandescent type,6-1/2 diam.—0.5%Wood floor; 2 x 10 woodjoists 16 o.c.L2112 hr. UR;FR-4; FR-83;2x4DW (for drywall),(P237)Finish Rating: 75 min. FR-X1; MDXL, DXLA, SDXL,DXLZ, SDXLA,ZXLA (for panels)Fluorescent type,576 sq. in.1 x 4—16%;2 x 2—20%;2 x 4—24%;Incandescent type,6-1/2 diam.Wood floor; 2 x 10 wood joists16 o.c.; 1/2 Firecode CGypsum Panel Ceiling w/6 fiberglass insulationL2121 hr. UR;FR-42 x 2;DXL, DXLZ, SDXL(P238)Finish Rating: 17 min.2 x 4Fluorescent type,576 sq. in.,1 x 4—12%;Linear air2 x 2—16%;returns2 x 4—24%;Incandescent type,6-1/2 diam.Wood floor; 2 x 10 woodjoists 16 o.c; Panels backPanels backloadedw/6 fiberglass278
SupportSuspension Ceiling DesignsULDesignNo.AssemblyApproved aximum Fix. SizePanelSystem% Ceiling AreaSizesFloor/Ceiling Designs–L0061 hr. UR;FR-8312 x 12; Not a USG productWood or Combination WoodFinish Rating: 12 min.12 x 24and Steel Joists AssembliesConcealed Grid System and TileRoof/Ceiling DesignsP2011 hr. R; 1 hr. UR;FR-83;2x4Exposed Grid System1 hr. URBFR-X1; Mand Lay-in Panels81 sq. in.,Linear airreturnsDXL, DXLA, ZXLA,NoneNoneDXLZ, SDXL, DXLZA,SDXLAWood floor; 2 x 10 woodjoists 16 o.cSteel deck; 3/4 insulation;10 bar joists 84 o.c.;W8 x 17 beamP2021 hr. R; 3/4 hr. UR;1 hr. URBFR-83;2x4DXL, DXLZ, SDXLFR-X1; MFluorescent type,57 sq. in.2 x 4—16%Steel deck; 1 insulation;8 bar joists 48 o.c.P2033/4 hr. R; 3/4 hr. UR;3/4 hr. URBFR-83; M;2x4DXL, DXLZ, SDXLFR-X1Fluorescent type,113 sq. in.2 x 4—24%Steel deck 1 to 2 insulation8 bar joists 60 o.c.P2132 hr. R;3/4 FR-83; FR-X12x4DXL, DXLZ, SDXL2 hr. UFluorescent type,110 sq. in.,2 x 4—16%;Incandescent type,6-1/2 diam.—1.0%2 planks; Insulation;14 bar joists 84 o.c.P2141 hr. R;3/4 FR-832 x 2;DXL, DXLZ, SDXL1 hr. UR;2 x 41 hr. URBFluorescent type,57 sq. in.2 x 4—16%;Incandescent type,6-1/2 diam.—1%Steel deck 3/4 to15/16 insulation; 10 bar joists72 o.c.P2301-1/2 hr. R;FR-4; FR-83;2 x 2;1-1/2 hr. UR;FR-X1; M;2 x 4;1-1/2 hr. URBAP (1 hr. only); AP-3; 20 x 60Astro-FR; Metal PansFluorescent type,255 sq. in.2 x 4—24%;(576 sq. in.Incandescent type,for 1 hr.)6-1/2 diam.;2 X 2 HIDUnlimited insulation; Gypsumpanels or Durock on steeldeck; 10 bar joists 72 o.c.;6 x 12 beamDXL, DXLA, DXLP,DXLT, DXLTA, DXLTZ,DXLZ, DXLZA, SDXL,SDXLA, ZXLAP2351 hr. R;FR-83;2 x 4;DXL, DXLZ, SDXLFluorescent type,144 sq. in.1 hr. URFR-X1; M2 x 42 x 4—16%1 hr. URBFoamed plastic insulation;Gypsum panels; Steel deck,10 bar joists 72 o.c.;W8 x 15 beamP2372 hr. R;FR-4; FR-83;2x4DGL (for drywall)2 hr. UR;FR-X1; MDXL, DXLA, DXLZ,2 hr. URBDXLZA, SDXL,SDXLA (for panels),ZXLA,Fluorescent type,144 sq. in.1 x 4—16%;Linear air2 x 2—20%;returns2 x 4—24%;Incandescent type,6-1/2 diam.Unlimited insulation;Steel deck;8 bar joists 72 o.c.;1/2 Firecode C Gypsum PanelCeiling w/6 fiberglassinsulationP2381 hr. R;FR-42 x 2;DXL, DXLZ, SDXL1 hr. UR;2 x 41 hr. URBFluorescent type,576 sq. in.1 x 4—12%;2 x 2—16%;2 x 4—24%;Incandescent type,6-1/2 diam.1 to 2 insulation; Steel deck;8 bar joists 48 o.c.;P2412 hr. R;FR-4; FR-83;2x4DW (for drywall),2 hr. URFR-X1; MZXLA, DXL, DXLZ,SDXL, DXLZA, SDXL(for panels)Fluorescent type,576 sq. in.1 x 4—16%;2 x 2—20%;2 x 4—24%;Incandescent type,6-1/2 diam.Insulating concrete;Steel deck;10 bar joists 72 o.c.;1/2 Firecode C Gypsum PanelCeiling w/6 fiberglassinsulationFire-Rated Ceiling Assemblies279Fluorescent type,12 x 48; 20 x 48;20 x 60—14%Duct Area per Assembly Construction100 Sq. Ft. of DetailsCeiling Area
Fire-Rated Ceiling AssembliesSuspension Ceiling DesignsULDesignNo.AssemblyApproved aximum Fix. SizePanelSystem% Ceiling AreaSizesDuct Area per Assembly Construction100 Sq. Ft. of DetailsCeiling AreaRoof/Ceiling DesignsP2451 hr. R;FR-42 x 2;DXL, DXLZ, SDXLExposed Grid System(P238)1 hr. UR2 x 4and Lay-in Panels(continued)Fluorescent type,576 sq. in.1 x 4—12%;2 x 2—16%;2 x 4—24%;Incandescent type,6-1/2 diam.3/4 insulation over 2 Bldg.Units; 14 bar joists 84 o.c.;Ceiling panels back-loadedw/ 6 fiberglassP2461 hr. R;FR-83;2 x 2;DXL, DXLZ, SDXL1 hr. UR;FR-X1; M2 x 4;1 hr. URB20 x 60Fluorescent type,576 sq. in.2 x 2—20%;2 x 4—24%;2 x 4 HID;Incandescent type,6-1/2 diam.Insulating concrete overfoamed plastic; Steel deck;8 bar joists 72 o.c.;W8 x 15 beamP2541 hr. R;3/4 FR-832x2DXLF3/4 hr. UR;FL edge3/4 hr. URBFluorescent type,113 sq. in.2 x 2 or2 x 4—24%;Incandescent type,6-1/2 diam.Unlimited insulation; Gypsumwallboard; Steel roof deck,10 bar joists 48 to 72 o.c.P2551 hr. R;FR-832 x 2;DXL, DXLA, DXLZ,1 hr. UR;FR-X1; M2x4SDXL, DXLZA,1 hr. URBSDXLAFluorescent type,57 sq. in.2 x 4—24%;Incandescent type,6-1/2 diam.Insulating concrete overfoamed plastic; Steel deck;8 bar joists 72 o.c.;W8 x 15 beamP2571hr. URFR-832 x 2;DXL, DXLA, DXLZ,Fluorescent type,255 sq. in.FR-X1; M2x4SDXL, DXZA, SDXLA 2 x 4—25%4-7/8 insulation; Gypsumwallboard over steel deck;7-1/4 steel "C" joists 24 o.c.P267DXL, DXLA, DXLP,Fluorescent type,576 sq. in.ZXLA, DXLZ, SDXL, 2 x 4—16%DXLZA, SDXLA1 to 2 insulation; Steel deck;8 bar joists 48 o.c.P2681-1/2 hr. R;3/4 FR-83;2x2DXL, DXLA, ZXLA,Fluorescent type,576 sq. in.1-1/2 hr. UR;5/8 FR-4DXLZ, SDXL,2 x 4—24%1-1/2 hr. URBDXLZA, SDXLAMetal roof deck panels; glassfiber insulation; steel roofpurlins 60 o.c.; ceiling panelsbackloaded w/6 fiberglassP2691-1/2 hr. R;FR-83;2 x 2;DXL, DXLZ, SDXL1-1/2 hr. UR;FR-X1; FR-42 x 41-1/2 hr. URBInsulating concrete; Steeldeck; 10 bar joists 48 o.c.;W8 x 15 beam1 hr. R;1 hr. UR1 hr. URBFR-83;2 x 2;FR-X1; M;2x4Metal pansFluorescent type,255 sq. in.2 x 4—24%;Incandescent type,6-1/2 diam.—1.4%280
SupportFlat Drywall CeilingsFloor/CeilingULAssemblyBoardWallboard CoreFixture SizeDesignRating*Thick.Type(% of Fixtures)No.Assembly ConstructionDetails2 hr-R5/8 Sheetrock Firecode CN/AN/A1-1/2 hr-UR2 hr-UBRMin. 2 ltwt. concrete on Min. W8x17beamsD5022 hr-R & UR5/8 2 hr-UBR2x4144 sq. in.(24%)Min. 2-1/2 normal wt. concrete topping onMin. W8x28 beamsD5032 hr-R & UR5/8 Sheetrock Firecode C2 hr-UBR69 dia. incandescent N/A4 per 100 sq. ftMin. 2-1/2 normal wt. concrete on 2 steeldeck on min. W12x19 beams .Concrete/ExpandedG523Lath Floors OverSteel Joists and BeamsG5242 hr-R & UR5/8 3 hr-UBRSheetrock Firecode C1P-X22x4144 sq. in.(24%)Min. 2-1/2 normal wt. concrete topping onMin. 8J2 joists and W10x21 beams2 hr-R & UR1/2 2 hr-UBRSheetrock Firecode CN/A113 sq. in. Min. 2-3/4 or 2-1/2 lt wt. or normal wt.1P-X2, 1PC-AR, & WRC concrete topping on min. 8 or 10 Hambrojoists, respectively, and min. W8x24 beamsSheetrock Firecode C1P-X2, 1PC-AR, & WRCG5252 hr-R & UR5/8 Sheetrock Firecode CN/A113 sq. in.Min. 3-1/2 or 3-1/4 normal wt. concrete2 hr-UBR topping on Min. 8 or 10 Hambro joists,respectively, and W8x24 beamsG5262 hr-R & UR1/2 Sheetrock Firecode C2 hr-UBRG5272 hr-R & UR1/2 3 hr-UBR2x457 sq.in(25%)Min. 2-1/2 normal wt. concrete topping onMin. 8J2 joists and W10x21 beamsSheetrock Firecode CN/AN/A1P-X2 & 1PC-ARMin. 2-1/2 normal wt. concrete topping onMin. 8J2 joists and W10x21 beamsG5281-1/2 hr-R & UR1/2 Sheetrock Firecode CN/AN/AMin. 2-1/2 normal wt. concrete topping onMin. 10J2 joistsG5292 hr-R & UR1/2 Sheetrock Firecode C2 or 3 hr-UBR2x457 sq in(24%)Min. 2-1/2 normal wt. or ltwt. concretetopping on Min. 10J2 joists and W8x24 beams3 hr & UR1/2 Sheetrock Firecode C3 hr-UBR2x457 sq in(24%)Min. 3-1/4 normal wt. concrete toppingon Min. 10J2 joists and W8x24 beams3 hr-R & UR5/8 Sheetrock Firecode C3 hr-UBR2x457 sq in(24%)Min. 2-3/4 normal wt. concrete toppingon Min. 10J2 joists and W8x24 beamsG5312 hr-R&UR1/2 Sheetrock Firecode C2 hr-UBR1x1144 sq. in.(1%)Min. 3-1/4 normal wt. concreteMin. 6 D500 steel joist144 sq. in.(1%)Min. 2-1/2 normal wt. concreteMin. 6 D500 or D510 steel joistG5411 hr-R&UR5/8 Sheetrock Firecode C2x4113 sq. in.(24%)Min. 3-1/2 normal wt. concreteMin. 7-3/16 -deep, 18-ga.steel C-joistsG546Min. 2 normal ltwt. concretelight-gauge steel truss1 hr-R&UR5/8 Sheetrock Firecode CN/AN/A1 hr-UBRG5472 hr-R&UR1/2 Sheetrock Firecode C2x4114 sq. in.(24%)Min. 2-1/2 normal wt. concreteMin. 8J2 or 10K1 steel joists2x4114 sq. in.(24%)Min. 3 normal wt. concreteMin. 8J2 or 10K1 steel joists3 hr-R&UR5/8 Sheetrock Firecode C3 hr-UBRG5511 hr-UR5/8 Sheetrock Firecode CN/AN/Aone ortwo layers1 Levelrock, steel deck, 9-1/4 -deep steelC-joists @ 24 o.c., 3-1/2 insulation,RC-Is @ 24 o.c.Fire-Rated Ceiling AssembliesConcrete/Steel DeckD501Floors Over Steel Beams1 hr-R&UR5/8 Sheetrock Firecode1x1281Max.Duct Areaper 100 sf
Fire-Rated Ceiling AssembliesFlat Drywall CeilingsFloor/CeilingULAssemblyBoardWallboard CoreFixture SizeDesignRating*Thick.Type(% of Fixtures)No.Precast Concrete FloorsJ5022 hr-U & UR3 hr-R & UR5/8 5/8 Sheetrock Firecode CSheetrock Firecode CWood JoistsL2112 hr-UR1/2 Sheetrock Firecode C75 min finish ratingL502NANAMax.Duct Areaper 100 sfAssembly ConstructionDetailsNANAMin. 2 normal wt. concrete slabMin. 2-3/4 normal wt. concrete slab1x4 (12%)576 sq. in.2x2 (16%)2x4 (24%)20 x48 (20%)T & G or plywood (see 6 alternatives) oversubfloor on 2x10 joists @16 oc, plusP237- ceiling const.1 hr-UR1/2 22 min finish ratingSheetrock Firecode CN/AN/A2P-X2, 1PC-AR, & WRCT & G or plywood (see 14 alternatives)over subfloor on 2x10 joists @ 16 o.c.L5081 hr-UR5/8 29 min finish ratingSheetrock Firecode CN/AN/A1P-X1, 2P-X2, 2PC-AR, SCX,SYX, & WRXT & G or plywood on 4x10 orDBL 2x10 joistsWood JoistsL5131 hr-UR5/8 Sheetrock Firecode CN/AN/A28 min finish rating3/4 T & G w/ adhesive on 2x10 joists@ 24 o.c., drywall battens at joints(see 15 alternatives)L5151 hr-UR1/2 21 min finish ratingT & G over subflooring on 2x10joists @ 16 o.c. (see 9 alternatives)L5231 hr-U5/8 Sheetrock Firecode CN/A198 sq. in.21-min.finish ratingFinish floor over 5/8 plywoodon 2x10 joists @ 16 o.c. max.L5251 hr-UR21 min finish rating2x457 sq. in.(24%)T & G or plywood over subflooring on 2x10joists @ 16 o.c.(see 12 alternatives)L5261 hr-UR5/8 22 min finish rating2x4114 sq. in.(24%)T & G or plywood over on 2x10 joists(see 10 alternatives)Plywood withL521Wood Truss1 hr-U5/8 Sheetrock Firecode CN/A324 sq. in.25-min.finish ratingSheetrock Firecode CN/AN/A2P-X2, 1PC-AR, & WRC1/2 Sheetrock Firecode Cor 5/8 Sheetrock Firecode C1P-X2, 1PC-AR, & WRCFinish floor over plywood subflooron min. 18 -deep wood truss@ 24 o.c. max.L5291 hr-UR5/8 Sheetrock Firecode C2x457 sq. in.22 min finish rating1P-X2, 2PC-AR(24%)T & G wood floor or ltwt insulating concreteover subflooring (see 16 alternatives)on trusses @ 24 o.c. maxL550Finish floor over T&G plywoodsubfloor on min.-18 deep woodtruss @ 24 o.c. max.1 hr-U5/8 Sheetrock Firecode CN/A360 sq. in.23-min.finish ratingPlywood withL5241 hr-R&URSteel C-Joistsor Light-GaugeSteel TrussL5481 hr-R&UR1/2 Sheetrock Firecode CN/AN/AtwolayersFinish floor over plywoodsubfloor on min. 7 -deepsteel C-joist5/8 Sheetrock Firecode CN/AN/Atwolayers7/8 T&G plywood on min.11-3/8 -deep, 16-ga. steeltruss @ 24 o.c. max.L5491 hr-R&UR5/8 Sheetrock Firecode CN/AN/AFinish floor over 23/32 plywoodon light-gauge steel trusses@ 48 o.c. max.L5511 hr-R&UR5/8 Sheetrock Firecode CN/AN/AFinish floor over 23/32 plywoodon light-gauge steel trusses@ 48 o.c. max.282
SupportFlat Drywall CeilingsFloor/CeilingULAssemblyBoardWallboard CoreFixture SizeDesignRating*Thick.Type(% of Fixtures)No.Assembly ConstructionDetailsPlywood withL5521 hr-R&UR5/8 Sheetrock Firecode CN/AN/ASteel C-Joistsor Light-GaugeSteel TrussL5531 hr-R&UR5/8 Sheetrock Firecode CN/AN/A(continued)Finish floor over 23/32 plywoodon light-gauge steel trusses@ 48 o.c. max.L5591 hr-R&UR5/8 Sheetrock Firecode CN/AN/AFinish floor over 23/32 plywoodon light-gauge steel trusses@ 48 o.c. max.L5601 hr-R&UR5/8 Sheetrock Firecode CN/AN/AFinish floor over 23/32 plywoodon light-gauge steel trusses@ 48 o.c. max.L5631 hr-UR5/8 Sheetrock Firecode CN/A256 sq. in.Wood floor; 2x4 open-webwood truss @ 249 o.c.L5691 hr-UR5/8 Sheetrock Firecode CN/AN/AWood floor; 2x10 wood joists@ 169 or 249 o.c.when battens (item7) are used.L5701 hr-UR1/2 Sheetrock Firecode CN/AN/AWood floor, 9-1/29-deep wood I-joists@ 19.29 o.c.G5351-1/2 & 2 hr URG5362 hr URG5561-1/2 & 2 hr URG5572 hr URG5581 hr R & URG5622 hr R & UR* R restrained ratingUR unrestrained ratingUBR unrestrained beam rating5/8 Sheetrock Firecode C5/8 Sheetrock Firecode Ctwo layers5/8 Sheetrock Firecode C5/8 Sheetrock Firecode Ctwo layers5/8 Sheetrock Firecode C5/8 Sheetrock Firecode Ctwo layersFinish floor over 23/32 plywoodon light-gauge steel trusses@ 48 o.c. max.Fire-Rated Ceiling AssembliesFortacrete Panels withSteel C-Joists283Max.Duct Areaper 100 sf
Fire-Rated Ceiling AssembliesFlat Drywall Suspesion CeilingsFloor/CeilingULAssemblyBoardWallboard CoreFixture SizeDesignRating*Thick.Type(% of Fixtures)No.Max.Duct Areaper 100 sfAssembly ConstructionDetailsDouble CeilingP2372-hr-R & UR1/2 Sheetrock Firecode CRoof Assemblies2-hr-UBR1x4 (12%),576 sq. in.2x2 (16%),2x4 (24%),20 x48 (20%)Roof system on steel roof deck, min. fiber8H3 or 10k1 min @ 72 o.c. maxP2391-1/2 hr-R & UR1/2 Sheetrock Firecode C1-1/2 hr-UBR1x4 (12%),576 sq. in.2x2 (16%),2x4 (24%),20 x48 (20%)Roof covering of gypsum concrete overUSG form board, subpurlins and 12J3 joistsw/ w6x16 beam.P2412 hr-R & UR1/2 Sheetrock Firecode C1x4 (12%),576 sq. in.2x2 (16%),2x4 (24%),20 x48 (20%)Roof covering over over insulating concreteon steel roof deck and 10J3 min joists @48 o.c.Mineral and FiberP5011 and 2 hr-R & UR5/8 Sheetrock Firecode CN/AN/ABoard on Building Units2P-X2 & 2PC-ARor Precast ConcreteRoof covering over mineral and fiber boardon building or precast concrete units, 14J5joists @ 48 o.c. max.Gypsum Plank,P5061-1/2 hr-R & UR5/8 Sheetrock Firecode C2x457 sq inInsulation Board(24%)Roof covering over min & fiber boards. ongypsum planks, subpurlins and 12 H5joists @48 o.c. max.P5081 hr-R & UR5/8 Sheetrock Firecode C2x4144 sq in2P-X2, 1PC-AR, & WRC(24%)Roof covering over min & fiber boards (see alt)gyp wallboard., steel roof deck, 10J4 joists(min) @48 o.c.InsulatingP5071-1/2 hr-R5/8 Sheetrock Firecode C2x457 sq inConcrete1 hr-UR(24%)Roof covering on foamed plastic insulation,Gypsum conc and form boards. on subpurlinsand 10J4 joists (min) @ 4 o.c.P5091 hr-R & UR5/8 Sheetrock Firecode C 2x4144 sq in1 hr-R(24%)Roof covering on foamed plastic insulation,Gypsum conc. and form boards. on subpurlinsand 10J4 joists (min) @ 4 o.c.Corrugated Steel DeckP5101 & 1-1/2 hr-R1/2 &Sheetrock Firecode C2x457 sq inw/Insulated Board or& UR5/8 (24%)Foam Plastic InsulationRoof covering over insulation (see alt)on gypsum wallboard steel roof deck,10J4 joists (min) @ 72 o.c. max.P5131-1/2 hr-R & UR5/8 Sheetrock Firecode C2x4144 sq in(24%)Roof covering on insulating concrete andfoamed plastic over corrugated steel deck,10J4 steel joists @ 48 o.c.P5142 hr-R & UR5/8 Sheetrock Firecode C2x4255 sq inRoof covering over insulation (see 9(24%) alternatives), gyp. wallboard and steel deck,8H3 steel joists @ 48 o.c.P5161 hr-UR5/8 Sheetrock Firecode CNANAMetal roof deck panels on Min. 8 deep(2 layers) C-or-Z-shaped purlins @ 60 max, glass fiberinsulation between roof deck panels and steelroof purlins, W-shaped beamP5181 hr-R&UR1 hr-UB1/2 Sheetrock Firecode CN/AN/AtwolayersRoof covering over steel deck on min.min. 8 -deep, 18-ga. steel C-joists@ 24 o.c. max.284
SupportFlat Drywall Suspesion CeilingsFloor/CeilingULAssemblyBoardWallboard CoreFixture SizeDesignRating*Thick.Type(% of Fixtures)No.Max.Duct Areaper 100 sfAssembly ConstructionDetailsEngineered Steel orP5151 hr-R&URWood or Roof Truss5/8 Sheetrock Firecode CN/AN/AtwolayersRoof covering over mineral and fiber boardon steel roof deck over steel roof trusses@ 48 o.c. max.P5212 hr-R&UR5/8 Sheetrock Firecode CN/AN/AtwolayersRoof covering over foamed plastic insulation,gypsum wallboard, steel deck on light-gaugesteel trusses @ 48 o.c. max.Roof system over 15/32 plywood on woodtrusses @ 24 o.c. max.@ 24 o.c. max.P5231 hr-R&UR5/8 Sheetrock Firecode CN/AN/ARoof system over 23/32 plywood onlight-gauge steel trusses @ 48 o.c. max.P5252 hr-R&UR5/8 Sheetrock Firecode CN/AN/ARoof membrane or metal roof deck ontwofoamed plastic insulation, Durock Brandlayers Cement Board or gypsum wallboard overcorrugated steel deck on light-gauge steeltrusses @ 48 o.c. max.P5261 hr-R&UR5/8 Sheetrock Firecode CN/AN/ARoof system over 23/32 plywood or steelroof deck on light-gauge steel trusses@ 48 o.c. max.P5271-1/2 hr5/8 Sheetrock Firecode CN/AN/ARoof covering or metal roof deck onR&UR foamed plastic insulation, Durock BrandCement Board or gypsum wallboard overcorrugated steel deck on light-gauge steeltrusses @ 48 o.c. max.P5281 hr-R&UR5/8 Sheetrock Firecode CN/AN/ARoof system over 23/32 plywood or steelroof deck on light-gauge steel trusses@ 48 o.c. max.P5291-1/2 hr5/8 Sheetrock Firecode CN/AN/ARoof covering or metal roof deck onR&UR foamed plastic insulation, Durock BrandCement Board or gypsum wallboard overcorrugated steel deck on light-gauge steeltrusses @ 48 o.c. max.285P5301 hr-R&UR5/8 Sheetrock Firecode CN/AN/ARoof system over 23/32 plywood or steelroof deck on light-gauge steel trusses@ 48 o.c. max.P5311 hr-UR5/8 Sheetrock Firecode CN/A360 sq. in.Roof system over 15/32 plywood on woodtrusses @ 24 o.c. max.P5341 hr-R&UR5/8 Sheetrock Firecode CN/AN/ARoof system over 23/32 plywood or steelroof deck on light-gauge steel trusses@ 48 o.c. max.Fire-Rated Ceiling AssembliesP5221 hr-UR5/8 Sheetrock Firecode CN/A196 sq. in.
Fire-Rated Ceiling AssembliesFloor/CeilingULAssemblyBoardWallboard CoreFixture SizeDesignRating*Thick.Type(% of Fixtures)No.Max.Duct Areaper 100 sfAssembly ConstructionDetailsEngineered Steel orP5351 hr-R&UR5/8 Sheetrock Firecode CN/AN/ARoof covering or metal roof deck overWood Roof Truss mineral and fiber board or foamed plastic(continued) insulation, Durock cement board orgypsum wallboard over light-gauge steeltrusses @ 48 o.c. max.P5362 hr-R&UR5/8 Sheetrock Firecode CN/AN/ARoof covering or metal roof deck ontwofoamed plastic insulation, Durock cementlayers board or gypsum wallboard over corrugatedsteel deck on light-gauge steel trusses@ 48 o.c. max.P5371 hr-R&UR5/8 Sheetrock Firecode CN/AN/ARoof system over 23/32 plywwod or steelroof deck on light-gauge steel trusses@ 48 o.c. max.286
SupportNotes1 . Hanger wire should be located between themain tee splice and the expansion relief notch anda maximum 48 o.c., or per the requirements ofthe specific UL design.2. All 60 cross tees are to have hanger wires attheir midpoint.3. Assemblies are tested with the method and criteria established in Standard UL 263, also knownas A2.1, ASTM E119 and NFPA 251.4. Hold-down clips are required when fire-ratedboard weighs less than 1.0 lb./sq. ft.5. % Fixtures column indicates 24 x 48 fixtureonly, unless noted. Check for suspension requirements.6. Some designs pertain to DXL only. Contact ULFire Resistance Directory and revisions to confirmall information listed in these tables.7. DXLR and ZXLA are also listed by UL.UL Abbrevations(See UL Directory for details)R Restrained assemblyUR Unrestrained assemblyURB Unrestrained beamFirecode PanelFC-CB Sheetrock Brand Lay-In Ceiling PanelClimaPlusFirecode Cast PanelsAP or AP-3 Frost, Glacier, SandriftAP-1 or AP-2 Frost, Glacier, SandriftFirecode Water-Felted PanelsAstro-FR Astro ClimaPlusFR-X1 Eclipse ClimaPlus, Millennia ClimaPlusFR-83 Aspen, Fissured, Pebbled ClimaPlus, Radar,Radar ClimaPlus, Radar ClimaPlus High NRC/CAC,Rock Face ClimaPlus, TouchstoneFR-4 Radar Ceramic ClimaPlusM Clean Room ClimaPlusReport ComplianceL.A. Research Report Compliance Donn brand suspension systems manufacturedby CGC Interiors, Inc. comply with one or more of thefollowing L.A. Research Report numbers: 22179,23541, 24095.287ICBO 2244 and 1939 Research Reports8 . DXL has been used in many other industry firetests and listed in reports such as the NationalEvaluation Reports, for example, NER-148 andNER-399 (wood truss constructions).** Check UL Designs for deck options.Warranties and LimitationsGeneral Notes
276 Fire-Rated Ceiling Assemblies Suspension Ceiling Designs Floor/Ceiling Designs— A003 3 hr. R; 3/4 FR-83 12 x 12 Z-runners Fluorescent type, None 2-1/2 concrete; Cellular deck; Concrete with Cellular Steel 3 hr. UR; 12 x 24 2 x 4—8% W10 x 25 beam Floor Units and Beam Support 3 hr. URB Concealed Grid System and Tile
