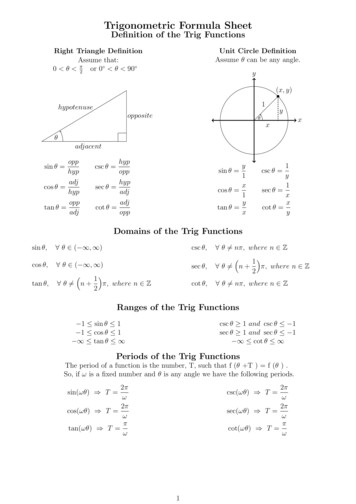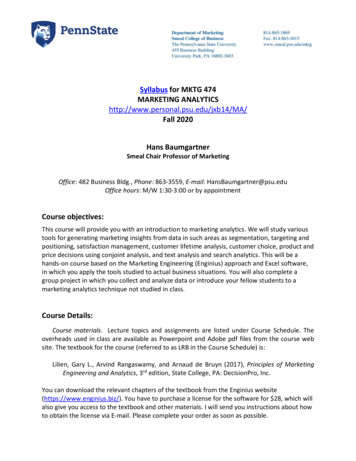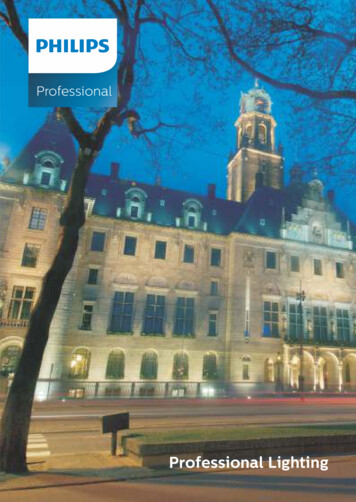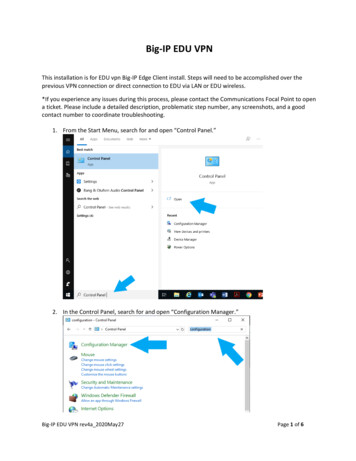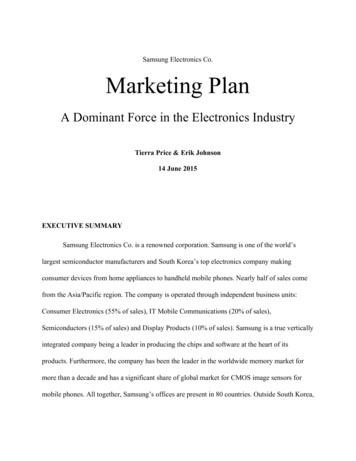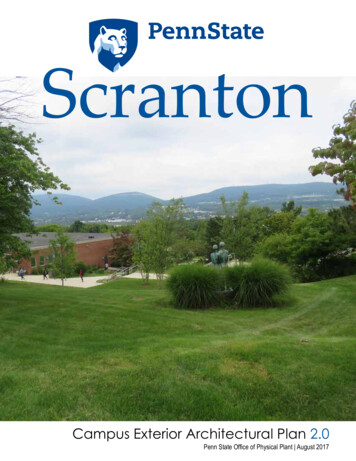
Transcription
ScrantonCampus Exterior Architectural Plan 2.0Penn State Office of Physical Plant August 2017
Table of ContentsIntroduction and Purpose3Campus Aerial4Previous CEAP Status5 - 37Completed Recommendations6-8Partially Complete Recommendations9 - 17In-Progress Recommendations18 - 22Incomplete Recommendations23 - 24New Recommendations for Past Recommendations25 - 37New Improvement Recommendations38 - 54Project List55Project Map56ScrantonCampus Exterior Architectural Plan 2.02
Introduction and PurposePenn State’s Mission:Penn State is a multi-campus public land-grant university that improves the lives of thepeople of Pennsylvania, the nation, and the world through integrated, high-qualityprograms in teaching, research, and service. The goal of campus buildings andgrounds is to support this mission and to be a reflection of the high quality of theseprograms and the Penn State brand.To assist in achieving this goal, a Campus Exterior Architecture Plan, known as a CEAP,is developed to suggest ways to improve the exterior aesthetic qualities of campuswith low-cost and easy-to-implement concepts that can have meaningful impacts.This CEAP is an update from the previous plan and recommendations presented toPenn State Scranton in 2006.The previous CEAP defined the existing conditions of the campus and areas thatneeded improvement. This update addresses the achievements on campus thus far,further specifies the areas that still need to be completed from the last CEAP, andillustrates several new recommendations that would greatly improve the campusexterior.The improvement concepts are ranked or prioritized according to their visual impactand estimated cost. The concepts are not final designs. Further study and design arerequired prior to implementation.ScrantonCampus Exterior Architectural Plan 2.03
Campus AerialScrantonCampus Exterior Architectural Plan 2.04
Previous CEAP StatusIn the previous CEAP presented to Penn State Scranton in 2006, the existing conditions wereassessed and recommendations presented. Upon revisiting the campus, several of thoserecommendations have clearly been addressed and have created significant improvement.Other recommendations previously suggested are only partially complete or have not yetbeen addressed, and remain viable for the beautification of the Scranton Campus.The following section recognizes the efforts already completed to beautify the campus andre-emphasizes what action still needs to be taken. Further recommendations not covered inthe previous CEAP are also included, however, they should not be considered higher prioritysimply because they are newer suggestions – the former ideas remain just as feasible andbeneficial.ScrantonCampus Exterior Architectural Plan 2.05
Completed RecommendationsThe following projects were suggestions made in the previous CEAP which have been fullycarried out by the campus.ScrantonCampus Exterior Architectural Plan 2.06
Completed RecommendationsPrevious CEAP StatusPavement ReductionsBefore1AfterWide ramp & steps replaced and narrowedBeforeAfterSteps and walkway width reduced by halfScrantonCampus Exterior Architectural Plan 2.07
Completed RecommendationsPrevious CEAP StatusPavement ReductionsBefore1AfterLarge concrete plaza removed at GymnasiumBeforeAfterWalkways and steps replaced and narrowed through core campusScrantonCampus Exterior Architectural Plan 2.08
Partially CompleteRecommendationsThe following projects were recommended in the previous CEAP. Some action has beentaken by the campus to fulfill the suggestion, but there is progress still to be made. Projectsare organized by first stating the steps the campus has taken and next showing the issuesthat still remain.ScrantonCampus Exterior Architectural Plan 2.09
Partially Complete RecommendationsPrevious CEAP StatusSignage1Previous RecommendationComprehensive standardized signage across campus conveys a unified image. These examplesillustrate the standard adopted at University Park.The manual specifying the standards can be found DY LEARNING CENTERWall-mounted Building Identifier Sign Aluminum cutout letters mounted to non-illuminatedpainted aluminum backer pan. 6” high 1 1/2” deep satin finish letters Font style: Gill Sans LightDirectional SignageCampus Map / Way - findingScrantonCampus Exterior Architectural Plan 2.010
Partially Complete RecommendationsPrevious CEAP StatusSignage1Remaining UpdatesReplace way-finding sign panels because of deteriorationAvoid signs on buildings and temporary “yard” signsUpdate to standard sign and sign postUpdate Penn State logo throughout campusScrantonCampus Exterior Architectural Plan 2.011
Partially Complete RecommendationsPrevious CEAP StatusSite Furnishings2Progress MadeSite furnishings designed in a style“family” provide a unifying aesthetictheme. The example shown here isstylistically neutral making it compatiblewith varying architectural styles presenton the campus. Powder coated metal isattractive, comfortable and durable.Planters should be appropriately sizedfor the space they occupy and beconstructed of durable, quality material.New standard benchesNew standard cafe tables and plantersScrantonCampus Exterior Architectural Plan 2.012
Partially Complete RecommendationsPrevious CEAP StatusSite Furnishings2Remaining UpdatesWood slat benches on Dawson South PlazaWire trash receptacles at a few locations near parking lotsWood slat bench on walkway near Business BuildingMetal picnic tables in lawn and next to GymnasiumConcrete picnic tables near University DriveScrantonCampus Exterior Architectural Plan 2.013
Partially Complete RecommendationsPrevious CEAP StatusSite Lighting3Previous RecommendationPlan for phased replacement of antiquated,inefficient walkway, roadway and parking lotlightingThe use of metal halide lamps in cut-offluminaries mounted to poles is recommended.Avoid the use of bollards due to vulnerability tosnow removal operations and vandalism.Light style should be contemporary and simple innature. Suggest the use of light colored metallicfinish. Appropriate examples are illustrated here.Roadway and parking lot lighting should alsobe updated. Fixture style should complimentwalkway lights but be scaled appropriately.InVue Ascent pole light for roadways, parking and othervehicular oriented areasManufacturer: Cooper LightingArgent “family” of lights for pedestrian orientedlocations.Manufacturer: Architectural Area LightingScrantonCampus Exterior Architectural Plan 2.014
Partially Complete RecommendationsPrevious CEAP StatusSite Lighting3Remaining UpdatesNon-standard parking lot light fixtures at Dawson parking lotNon-standard parking lot light fixtures at Business parking lotOld style wall-mounted lights (wall packs) at DawsonCobra-style lights on Campus Hill RoadScrantonCampus Exterior Architectural Plan 2.015
Partially Complete RecommendationsPrevious CEAP StatusADA Access4Dawson Building - Progress MadeThe west entrance of Dawsonwas made accessible insteadof the north entrance asoriginally proposed. The northentrance may be completedwhen the entire courtyardspace is redone.BeforeAfterScrantonCampus Exterior Architectural Plan 2.016
Partially Complete RecommendationsPrevious CEAP StatusADA AccessDawson Building - Remaining Updates4Cost Estimate: 10KProposedEliminate step by replacing existingwalk and sloping to threshold. Installdoor opener. Avoid the use of carpetmats in exterior locations.ExistingScrantonCampus Exterior Architectural Plan 2.017
In-Progress RecommendationsThe following projects were recommended in the previous CEAP and are currently beingundertaken by the campus, be it either in the planning or the implementation phases.ScrantonCampus Exterior Architectural Plan 2.018
In Progress RecommendationsPrevious CEAP StatusAir Conditioners1Dawson BuildingWindow air conditioning units havebeen improved in efficiency andaesthetic appearance. Utilize unitsthat are less visible on the exterior.BeforeAfterScrantonCampus Exterior Architectural Plan 2.019
In Progress RecommendationsPrevious CEAP StatusTennis Court2Due to its visual prominence from the core of campus it is recommended that this site bere-mediated in one of three ways: Tennis court use (new surface, fence, nets), Parking(resurface, lighting, access) or remove the existing fence and paving and restore to grasssurface.ScrantonCampus Exterior Architectural Plan 2.020
In Progress RecommendationsPrevious CEAP Status3Ridge View Drive EntranceLandscaping OpportunityEliminate unusedconcrete slab andreplace with enhancedlandscape planting.Install two vertical wallmounted flagpoles fordisplay of US and PAflags.BeforeAfterScrantonCampus Exterior Architectural Plan 2.021
In Progress RecommendationsPrevious CEAP Status3Ridge View Drive EntranceLandscaping OpportunityWater valve vault to remainStone memorial to remain or be relocatedExisting campus signProposed vertical wallmount flagpolesExisting brick wallExisting treesProposed landscape plantingExisting brick wallwieVeiverDgRidScrantonCampus Exterior Architectural Plan 2.022
Incomplete RecommendationsThe following projects were recommended in the previous CEAP but have not yet beenundertaken by the campus.ScrantonCampus Exterior Architectural Plan 2.023
Incomplete RecommendationsPrevious CEAP StatusDawson Building EntryWest Entrance1Cost Estimate: 10KThe existing entry points to Dawson Building are nondescript. A roof or awning structure ateach entry point will visually identify the entrance as well as provide shelter from inclementweather.The design and material for the awning must complement the architectural style of thebuilding. Other instances occur across campus that would benefit from this treatment.Examples include the Nursing Education entrance at the Library and Police Services.ExistingOption 1Option 2Option 3ScrantonCampus Exterior Architectural Plan 2.024
Updated RecommendationsThe following projects were recommended in the previous CEAP, and have eitherbeen fulfilled to that recommendation or have not been completed. In this CEAP, newrecommendations are provided for those past project suggestions. Projects are organizedby first listing the previous recommendation and than describing what is currently beingrecommended.ScrantonCampus Exterior Architectural Plan 2.025
Updated RecommendationsPrevious CEAP StatusO’Neill HighwayTo Campus on University DrivePedestrian Access1- Previous SuggestionPedestrian access to campus from public transportation at O’Neill Highway requires walkingin the street or grass for at least a portion of the route. Propose the installation of a sidewalkfrom campus to the highway.ExistingProposedScrantonCampus Exterior Architectural Plan 2.026
1Updated RecommendationsPrevious CEAP StatusO’Neill HighwayTo Campus on University Drive - New SuggestionPedestrian AccessThe acquisition of the Grainger Property by thecampus makes the connection between O’Neilland campus even more valid. Building is currentlyinaccessible from the rest of campus. Recommendintroducing a walkway connecting campus andparking to the Grainger building and to O’Neill,running along Ridge-view Drive and Dunmore Street.O’NenmoreStCampusillDuThis project could be integrated in a larger projectto improve the exterior, landscaping, and parkingof the Grainger building (New ImprovementRecommendations #2, page 40 - 41).HighwRidaygeParking SpacesGathering SpacesCost Estimate: 100KGra-viewDringerorenmDuPotential WalkwayConnectionsStBuildingsScrantonCampus Exterior Architectural Plan 2.027
2Updated RecommendationsPrevious CEAP StatusNittany Lion ShrineLandscaping Opportunity - Previous SuggestionPendingLandscape enhancements surrounding the existing Nittany Lion monument will beautifyand give spatial context to this campus landmark space. The opportunity exists to createa pedestrian access from the core of campus to the O’Neill Highway where publictransportation exists.ExistingWalkway not accessible; Statue base inconsistent w/ originalExistingMain. bldg. is backdrop; Furnishings incongruous w/ campusProposed:ScrantonCampus Exterior Architectural Plan 2.028
2Updated RecommendationsNittany Lion ShrineLandscaping Opportunity - New SuggestionBecause of inaccessibility, inappropriate base, inconsistentpaving materials and furnishings, and a poor background forphotography, consider relocation of the statue to the westend of the Dawson North Courtyard as a focal element withthe mountain view as a backdrop. This could be integratedinto a project to redesign the entire north Dawson courtyard(Updated Recommendations #3, page 30 - 32)Cost Estimate: 25K to 50KExistingProposedScrantonCampus Exterior Architectural Plan 2.029
3Updated RecommendationsPrevious CEAP StatusDawson BuildingNorth EntrancePlaza Enhancements- Previous SuggestionCurrent Plaza:Site furnishings have been upgraded which is a great startExcessive, patched pavement and tired landscapingTree pits unnecessary and stunt tree growthRaised planter/seat wall dated, unattractive, & blocks viewsScrantonCampus Exterior Architectural Plan 2.030
3Updated RecommendationsDawson BuildingNorth EntrancePlaza EnhancementsCost Estimate: 100K- New SuggestionPotential Plaza Redesign - Plan View:The plaza between the Student Study and Learning Center and the Dawson Buildingcurrently has outdated landscaping and an excessive amount of deteriorating concrete.Recommend a plaza redesign to address these issues and create a more inviting space. Thelion shrine relocation (Updated Recommendations #2, pages 28 - 29) can be incorporatedinto this project to become the focal point of the plaza.Student Study and Learning CenterDawson BuildingMain goals of plaza redesign:- Replace tired landscaping- Create better seating opportunities- Eliminate unnecessary concrete- Introduce more vegetation and trees- Relocate and better integrate the lion shrine- Create an attractive and cohesive space for studentsScrantonCampus Exterior Architectural Plan 2.031
3Updated RecommendationsDawson BuildingNorth EntrancePlaza Enhancements- New SuggestionA1B2Cost Estimate: 100KB1A2StudentStudy buildingsWalkwaysMiddle area forseating and plantingbedsLion shrinerelocationFormal SeatingB1B2Rows of treesPlanting bedsClusters of seatingBoulder seating Lion ShrineScrantonCampus Exterior Architectural Plan 2.032
4Updated RecommendationsPrevious CEAP StatusDawson BuildingSouth EntrancePlaza Enhancements - Previous SuggestionThis gathering space south of Dawson Building requires little to enhance its visual quality andthereby its use. Landscape plantings are well established and contain quality materials.Several of the improvement recommendations cited elsewhere in this document can beimplemented here as well as those notedReplace and supplement eclectic mix ofexisting site furnishings with new complimentarybenches, tables and lightingInstall displays of annual flowersconfined to existing pavementpenetrationsPressure washing will refresh theappearance of stained pavementScrantonCampus Exterior Architectural Plan 2.033
Updated RecommendationsDawson BuildingSouth EntrancePlaza Enhancements- New Suggestion4Cost Estimate: 100KCurrent Plaza:The previous recommendations were helpful but mostly cosmetic. A more substantialrenovation is needed with a scope that potentially includes: replacement and substantialreduction of pavement, removing and replacing retaining walls with vegetated slopes, andimproving pedestrian connections to parking lot with possible accessible route.Unprogrammed paved areas & not needed for circulationTrees in pits are stunted and annuals can’t compete w/ rootsSteep steps with no landings & mismatched retaining wallsLarge, featureless paved area disproportionate w/ doorwayScrantonCampus Exterior Architectural Plan 2.034
Updated RecommendationsDawson BuildingSouth EntrancePlaza Enhancements- New Suggestion4Cost Estimate: 100KCurrent Plaza:The remainder of the area between Dawson and the elevated parking is unattractiveand a maintenance problem. Steps are steep and precarious, retaining walls are a shortterm solution, transformer is an eyesore, landscaping is tired, and pedestrian routes areinaccessible.Exposed transformers are unattractive and distractingUnattractive walls and unnecessary pavementSteep steps with no landings & mismatched retaining wallsTired landscaping but with potential for ADA rampScrantonCampus Exterior Architectural Plan 2.035
Updated RecommendationsDawson BuildingSouth EntrancePlaza Enhancements - New Suggestion4Cost Estimate: 100KConceptual Plaza Redesign - Plan View:Conceptual Plan Drawing showing how retaining walls can be replaced with vegetated slopes,pavement can be reduced, and use can be increased through the use of vegetation and the creationof interesting spaces.Dawson BuildingScrantonCampus Exterior Architectural Plan 2.036
4Updated RecommendationsDawson BuildingSouth EntrancePlaza EnhancementsCost Estimate: 100K- New SuggestionDawson BuildingConceptual Plaza Redesign - Section View:A2A1A1A2Parking lot withnew sidewalk andplanted islandsRegraded slopewith vegetativeembankmentMore tree plantingsand vegetationMajor Goals of Design:- Minimize pavement- Regrade slope to be more gentle- Increase the amount of trees andvegetation- Create a safer and more welcoming parkinglot- Improve seating and gathering opportunitiesBuilding entrance withminimized pavementInformal seatingarea with minimizedpavementScrantonCampus Exterior Architectural Plan 2.037
New RecommendationsThe following projects are new recommendations for the improvement of the ScrantonCampus, including insights into the architecture, site amenities, and landscape. The focus ofthe recommendations is to unclutter and clean up the campus aesthetic.Architectural suggestions include removing or renovating structures whose usefulness is inquestion.Site amenities include general repairs and appropriate use of site furnishings.The landscaping category includes the most suggestions and examples, but many are simplesolutions to small problems that will altogether have a large impact on the aesthetics of thecampus. Recommendations include vegetative screening, simplification of landscaping,and using trees effectively to create spaces.ScrantonCampus Exterior Architectural Plan 2.038
1University Drive CorridorNew RecommendationsTo Campus on University DrivePedestrian AccessCost Estimate: 50K to 100KIn Updated Recommendations - O’Neill Highway Pedestrian Access (Updated Recommendations#1, pages 26 - 27), it is recommended that the campus provide a sidewalk connection betweenthe campus and the highway. Similarly, the University Drive corridor also lacks sidewalks, as wellas crosswalks and code compliant steps from parking across the road from campus. As not allof the adjacent properties belong to the campus, it is suggested that the campus work with themunicipality on this project.ScrantonCampus Exterior Architectural Plan 2.039
New ImprovementRecommendationsGrainger Property2Cost Estimate: 50K to 100KLandscaping OpportunityRecently, the campus purchased the Grainger property off of Ridge-view Drive. This building andsurrounding landscape call for modification in order to be integrated as part of the campus.A walkway connection to the campus will need to be made, as it is currently inaccessible. Thiscould be included in a project to create a walkway connection to the O’Neill Highway (UpdatedRecommendations #1 , pages 26 - 27). There is also an opportunity to include a monument sign onthis property marking the entrance to the campus (New Improvement Recommendation #3, pages26 - 27).It is recommended that the main parking be moved to the lot between the Grainger and themaintenance building, and the parking lot in front of Grainger’s entrance be reduced. Adding streettrees and vegetation surrounding the building and parking lots will make this new part of campusmore appealing.Concept Plan:Tree Clusters andOther VegetationWalkway Connectionto CampusStreet TreesMaintenanceBuilding andYardMonument SignAccessible ParkingScrantonCampus Exterior Architectural Plan 2.040
New ImprovementRecommendationsGrainger PropertyLandscaping Opportunity2Cost Estimate: 50K to 100KExisting Grainger property :Proposed changes :ScrantonCampus Exterior Architectural Plan 2.041
New ImprovementRecommendationsMonument Sign3Cost Estimate: 25K to 50KGrainger PropertySignageWith the integration of the new Grainger Property into the campus, there is an opportunity to placea new monument sign to welcome visitors into the campus. The sign should be located at theintersection of Dunmore Street and Ridge-view Drive, at the corner of the Grainger property. Thesign could be included in a project to update the exterior and landscaping of the newly acquiredGrainger building (New Improvement Recommendations #2, pages 40 - 41) and could either befreestanding or connect to the building in an appealing way. This decision will be influenced by thefunction of the new building.ExistingProposed - Free-standing signExample at Bradywine campus42Proposed - Sign connects to buildingScrantonCampus Exterior Architectural Plan 2.0
New ImprovementRecommendationsBusiness BuildingLandscaping Opportunity4Cost Estimate: 25K to 50KOverall, landscaping is missing around the building. Planting of steep slopes would reducemaintenance problems. Even several strategic trees and simple shrub massing would enhance theaesthetic and better integrate the building into the site. Gravel maintenance strips would reducemud splash and provide a neat edge against turf areas.Landscaping is missingand standpipe isunsightly - recommendadding vegetationaround building.Steep slope ismaintenance problemand eyesore - softenwith vegetationBeforeAfterScrantonCampus Exterior Architectural Plan 2.043
Enhance existing plantings toreplace missing plantsBeforeAfterStark contrast between woodlot andblank building walls - recommendextending forest line closer to buildingBeforeAfterScrantonCampus Exterior Architectural Plan 2.044
New ImprovementRecommendationsStudy Learning Center5Cost Estimate: 100K“The Stairway to Heaven”Pedestrian Access and SafetyThese steps are very steep and are unsightly from numerous repairs, as well as pose a seriousmaintenance and safety issue in winter. Timber retaining walls are residential in character andplantings are unruly and weedy. Replacement of steps seems imminent, which may provide anopportunity to consider options for a new alignment that is safer and easier to maintain. Considerthese safer and lower maintenance design options looking forward.Looking north toward mid-level entrance to buildingClose up view of patchwork repairs and ongoing decayLooking south at formidable climb with undesirable plantingsClose up of mid-level entrance from belowScrantonCampus Exterior Architectural Plan 2.045
New ImprovementRecommendationsGymnasium SiteImprovements6Cost Estimate: 50K to 100KLandscaping OpportunityWhile a recent pavement reduction project has improved the south side of the Gymnasium, otherlandscape issues are present along the other three facades. Timber retaining walls throughout thecampus are dated and residential in appearance and not long-term solutions. Consider other wallsystems or regrading areas to create landscaped embankments. Ongoing pavement upgrades and“hiding the uglies” approaches are needed.Plantings within walls are unruly and unkemptParking, access drive, & building entrance are in disrepairTimber walls are unattractive and not long-term solutionUtility pipes and meters are unsightlyScrantonCampus Exterior Architectural Plan 2.046
New ImprovementRecommendationsCentral CampusWoodland RehabilitationLandscaping Opportunity7Cost Estimate: 25K to 50KThis woodlot in core campus is both an educational opportunity and campus amenity similar toHort Woods at the University Park Campus. However, rehabilitation efforts are needed, includingthe removal of invasive plants and dropping hazardous trees (dead ash), as well as plantingdesirable native plants in canopy gaps and along edges and protecting the woodlot from furtherencroachment of development. Consider the potential expansion of forestland into turf areas thatare not programmed spaces.Drop any dead/dying trees and allow to decay on forestfloorForest expansion can eliminate higher maintenance turfInvasive shrubs choke out desirable species & block viewsA sickly woodlot can be transformed to be an amenityScrantonCampus Exterior Architectural Plan 2.047
New ImprovementRecommendationsCentral CampusWoodland Rehabilitation7Cost Estimate: 25K to 50KLandscaping OpportunityExisting Forest:Opening at forest edgelets sunlight onto forestfloor, encouraginginvasive plant growthPotential Changes:Desirable native plantsalong forest edgeswill slow the spread ofinvasive plantsInvasive trees spreadrapidly in large amounts,out-competing nativeplantsTight groves of treesapling should beplanted, replacing thegaps of invasive treeremovalMown lawn under treesdepletes nutrients andpromotes soil compactionDiverse native trees, shrubs,and herbs to replace lawnareas and invasive plantpatchesScrantonCampus Exterior Architectural Plan 2.048
New ImprovementRecommendationsGallagher ConferenceCenter PlantingsLandscaping Opportunity8Cost Estimate: 25K to 50KThe pavement, site furnishings, and plantings were recently updated surrounding this building.However, a combination of design, construction, environmental, and/or maintenance factorshave resulted in missing plants, poorly placed plantings, and unrealistic expectations for landscapemaintenance.Missing plants on left side & overgrown plants on right sideGaps in screen plantings in a couple locations reveal utilitiesPlantings are conspicuously absent at a campus entry-pointMaintenance and/or plant selection & health issues detractScrantonCampus Exterior Architectural Plan 2.049
New ImprovementRecommendationsRemoving or ReplacingRetaining Wall9Cost Estimate: 100KLandscaping OpportunityMany retaining walls throughout campus (e.g. timber & dry-laid stone) are residential in character,are not long-lasting, and tend to encourage poorly maintained plantings. Consider eliminating wallsand regrading where possible (e.g. Dawson, Gymnasium). Also consider ultimately replacing thesewalls with higher quality materials and construction and simplified, lower maintenance plantings.Potential for removal & replacement with stabilized slopeConsider new type of wall system with simplified plantingsDry-laid stone out of character and deterioratingPotential redesign could reduce or eliminate wallsYork Ruhl Center retaining wall system example of potential wall redesignScrantonCampus Exterior Architectural Plan 2.050
10Tree Planting StrategyNew ImprovementRecommendationsLandscaping OpportunityExistingCost Estimate: 10 K - AnnualTrees in naturalistic groves or in formal alleesare an essential component of a campuslandscape. With continued strain on treepopulations from disease and development,an ongoing focus is needed to implement aphased strategy for tree planting to increasetotal canopy, diversify species, and multigenerational plantings.ProposedConsider informal groupings in open areas & along edgesExistingProposedIntroduce buffer plantings around parking lotsScrantonCampus Exterior Architectural Plan 2.051
Frame campus entrancesand gateways with streettreesExistingProposedImprove other streetscapeswith unified but diverse treesExistingProposedScrantonCampus Exterior Architectural Plan 2.052
New ImprovementRecommendationsReduce Turf Grass11Landscaping OpportunityCost Estimate: 10 KTurf-grass throughout campus is generally in excellent condition but lawn is energy intensive,contributes to runoff, and lacks biodiversity. While lawn is necessary for recreation and outdoor eventspaces, there are many sloped areas or perimeter zones where other land management strategiesmay be considered.A warm-season grassland would add beauty with lessenergyMowed edges and paths through grassland show careLarge embankments are stark and imposingVery steep embankments are dangerous to mowExampleExample : Marsh Meadow at University ParkScrantonCampus Exterior Architectural Plan 2.053
New ionsLandscaping Opportunity12Cost Estimate: 10 KA variety of more minor landscape improvements to consider include:1. Eliminate gravel mulch and weed fabric in planting beds.2. Hide the “uglies” particularly utility and mechanical boxes and meters.3. Replace catch basin grates in pedestrian areas to be code compliant.4. Ring catch basins in planting beds with river stone borders or dense ground-covers replacingmulch.5. Remove wood rail fence that borders parking lot1. Gravel mulch in planting beds near Dawson2. One of a handful of boxes and meters to be screened3. Avoid large inlets in pavement and ensure grates are safe5. Wood rail fence along parking lot to be removed4. Mulch washes into inlets and clogs storm-water pipes54ScrantonCampus Exterior Architectural Plan 2.0
Project ListBelow is a list of all the incomplete projects suggested in this CEAP. Estimated project cost ranges areincluded to help facilitate budget and scheduling decisions.On the following page is a map showing specific project locations. Projects that are campus wideare not included on the map.KEY123456789101112131415161718192021PROJECT NAMESignage--Ongoing UpdatesSite Furnishings Removals and/or UpgradesSite Lighting--Parking Lots & RoadsADA Access--Dawson BuildingDawson Building EntryO'Neill Highway--Pedestrian AccessNittany Lion Shrine RelocationDawson North Entrance CourtyardDawson South Entrance PlazaUniversity Drive CorridorGrainger Building--Modifications & LandscapingMonument SignBusiness B
Roadway and parking lot lighting should also be updated. Fixture style should compliment walkway lights but be scaled appropriately. Argent “family” of lights for pedestrian oriented locations. Manufacturer: Architectural Area Lighting InVue Ascent pole light for roadways, parking and other vehicular orie
