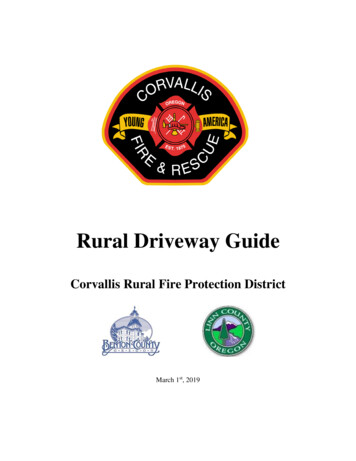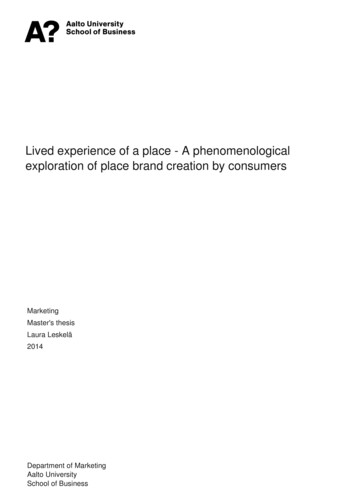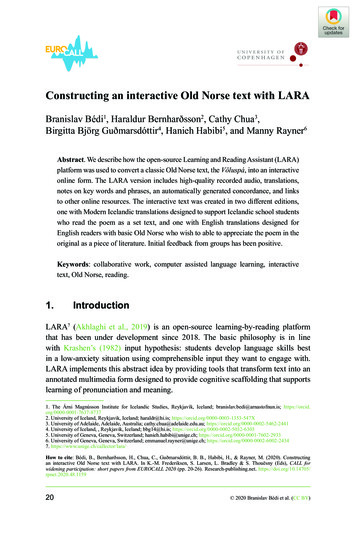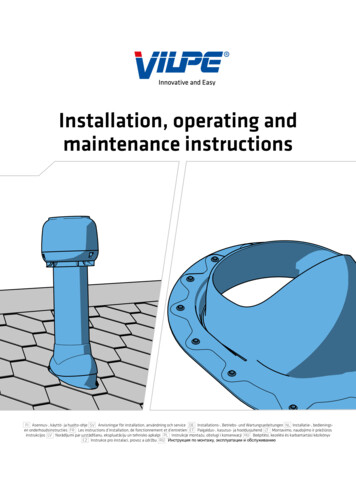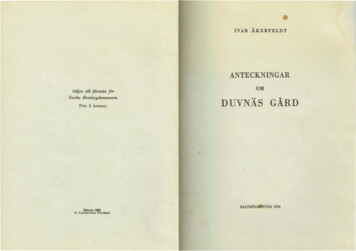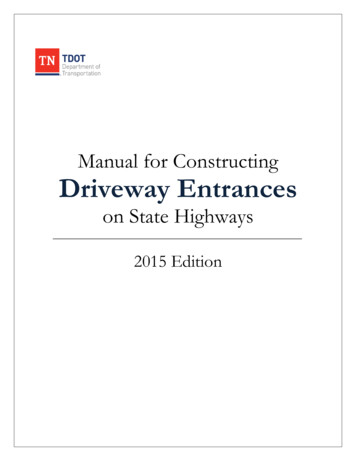
Transcription
Manual for ConstructingDriveway Entranceson State Highways2015 Edition
Table of Contents iTable of ContentsSECTION 1 - -2SECTION 2 - HIGHWAY ENTRANCE PERMIT2.12.22.32.42.52.6GeneralResidential Driveways and Field EntrancesCoordination with Local AuthoritiesLiability InsuranceBond RequirementsRequirements for Application2-12-12-12-22-22-3SECTION 3 - RIGHT-OF-WAY ENCROACHMENT3.13.23.3GeneralBuffer AreasParking and Storage3-13-13-1SECTION 4 - ACCESS POINTS4.14.2Types of Highway AccessNumber of Entrances4-14-2SECTION 5 - ACCESS DESIGN5.1Control Dimensions5.1.1Edge Clearance5.1.2Driveway Angle5.1.3Radius of Curvature5.1.4Entrance Width5.1.5Corner Clearance5.1.6Distance Between Double DrivewaysTennessee Department of Transportation5-15-15-15-25-25-35-32015 Edition
Table of Contents ii5.25.35.45.55.65.75.85.95.1.7Fuel Pump Clearance5.1.8Commercial Border Area ClearanceSight DistanceDriveway Construction and Grading Standards5.3.1Residential and Field Entrances on Roads Without Curb & Gutter5.3.2All Other Uses on Roads Without Curb & Gutter5.3.3Driveways on Roads With Curb & GutterPavement SectionSigns and Pavement MarkingsMedian Openings and SpacingTraffic Impact StudiesAuxiliary Lanes5.8.1Design of Auxiliary Lanes:5.8.2Unsignalized Intersections:5.8.3Signalized Intersections:Department’s Design Standards and -95-95-9SECTION 6 - DRAINAGE6.16.26.3GeneralDesign of Drainage SystemConstruction6-16-16-1SECTION 7 - ENGINEERING EXCEPTIONS7.1General7-1SECTION 8 - MAINTENANCE8.1General8-1APPENDICESAppendix A - Example DrawingsA-1 to 11Tennessee Department of Transportation2015 Edition
Section 1 - Introduction 1–11 – Introduction1.1 PurposeThe purpose of the driveway permit process is to manage access on the State Highway System. Accessregulations are necessary in order to preserve the functional integrity of the State Highway System and topromote the safe and efficient movement of people and goods while providing reasonable access toadjoining property owners. Reasonable access means that a property owner will have access to the publichighway system, but it does not mean that potential patrons are guaranteed the most direct or convenientaccess from a specific roadway to the owner’s property. This manual is intended to define the process forconstructing a legal driveway or other work within the State Highway rights-of-way.1.2 HistoryIn 1974, the Tennessee Department of Highways, now known as the Tennessee Department ofTransportation, adopted rules and regulations governing the construction of driveways on state highwayright-of-way. Some of these rules were amended in 1978, but there have been no revisions since then. Thisnew manual represents a comprehensive overhaul of the driveway regulations. A summary of changes canbe found on the TDOT Traffic Engineering Office website’s Highway Entrance Permit page.1.3 NeedEvery access point constructed on the state highway system increases the crash risk. The cumulative impactof closely spaced access points over time is one of the largest contributors to high crash rates andcongestion on state highways. The majority of states in the nation have updated their driveway accessstandards in the last 20 years to curtail the accelerated degradation to highway efficiency and safety. It is theDepartment’s intent to adopt national best practices that better preserve the safe and efficient movement ofpeople and goods while also helping property owners make better decisions regarding access needs.Outdated access policies not only fail to protect the interests of highway users but also fail to enhance theeconomic opportunities a highly efficient roadway network offers businesses and customers.1.4 AuthorityThis manual is authorized by the following sections of the Tennessee Code Annotated:(a) Section 4-3-2303(2), Powers and duties of commissioner, which authorizes the Commissioner topromulgate regulations governing the administration and operations of the Department.(b) Section 54-5-301(a), Regulations governing construction of entrances – Penalty for illegalentrances, which authorizes the Commissioner to make reasonable and proper rules governingthe construction of driveway entrances on the State Highway System.(c) Section 54-5-302, Agreement prior to construction mandatory, which provides that no personTennessee Department of Transportation2015 Edition
Section 1 - Introduction 1–2may construct any entrance onto a state highway unless it is constructed in accordance with therules and regulations adopted by the Commissioner.1.5 SeverabilityIf any provision of this manual of standards and guidelines is proven or held to be invalid orunconstitutional, such invalidity shall not affect the validity of these standards and guidelines as a whole, orany part thereof, other than the part determined to be invalid.1.6 DefinitionsAASHTO – The American Association of State Highway and Transportation Officials.Access Point – A location on a property frontage at which access to a state highway is allowed by theDepartment.ADA or Americans with Disabilities Act of 1990 – Federal law prohibiting discrimination against personswith disabilities. Requires public entities and public accommodations to provide accessible accommodationsfor persons with disabilities.Americans with Disabilities Act Accessibility Guidelines (ADAAG) – Scoping and technicalspecifications for new construction and alterations undertaken by entities covered by the ADA.Algebraic Difference in Grade – The total change in grade between intersecting grades.Apron – That portion of the driveway extending from the edge of the pavement of the through roadway tothe back of sidewalk section, or the right-of-way line if no sidewalk exists.Applicant – The owner of a property or the owner’s representative applying for a state highway entrancepermit.Auxiliary Lane – A lane along the roadway that is used for the purpose of acceleration, deceleration, orstorage of vehicles for turning movements.Buffer Area – The border area along the frontage of a property, between the traveled way and the right-ofway line, and within the frontage boundary lines.Commercial Border Area – The border area along the frontage boundary line that extends outside theright-of-way line onto a tract of commercial property. This area is designed to prevent vehicles fromparking or being serviced on state owned right-of-way. Typically, commercial border areas are grassy ormulched, and surrounded by a concrete curb.Commercial Border Area Clearance – The distance, measured perpendicular to the right-of-way line,between the right-of-way line and the edge of the commercial border area. See Figure A.3 dimension “CB”.Tennessee Department of Transportation2015 Edition
Section 1 - Introduction 1–3Connection – Any driveway, street, turnout, or other means of providing for the movement of vehicles toor from the public roadway system.Corner Clearance – At an intersecting street or highway, the distance measured along the edge of traveledway between the intersection of right-of-way lines and the tangent projection of the nearest edge of thedriveway. See Figure A.3 dimension “C”.Crossover – A paved or graded area of the highway median designed to allow vehicles to cross the medianof a divided highway.Department – The Tennessee Department of Transportation.Distance Between Double Driveways – The distance measured parallel to the right-of-way line betweenthe tangent edges of two adjacent driveways servicing the same frontage. In the case of driveways at anangle less than 90 to the traveled way, the minimum distance required between them shall be applied at thepoint where the two tangent edges are closest to the traveled way. See Figure A.3 dimension “D”.Driveway – An improved area between a public road and private property used to provide ingress andegress of vehicular traffic from the public road to a definite area of private property.Driveway Angle – The angle of 90 or less between the driveway centerline and the edge of the traveledway. See Figure A.2 dimension “Y”.Driveway Width – The perpendicular distance between the parallel edges of a driveway. See Figure A.2dimension “W”.Drop/Lowered Curb – A curb with reduced vertical dimension to allow vehicular access in specific areaswhile containing the flow of storm water under common flow conditions.Edge Clearance – The distance measured parallel to the edge of the traveled way, between the frontageboundary line and tangent projection of the nearest edge of driveway. In the case of driveways at an angleless than 90 to the traveled way, the edge clearance shall be measured between the frontage boundary lineand the point where the tangent edge of the driveway is closest to the traveled way. See Figure A.2dimension “E”.Encroachment – The use of state highway right-of-way by anyone other than the Department’s personnelor authorized agents for any purpose other than that intended by the Department.Field Entrance – An area between a public road and private property used to provide ingress and egress offarm equipment from the public road to a definite area of private property used for agricultural purposes.Frontage – The length along the highway right-of-way line of a single property tract or roadsidedevelopment area between the edges of the property. Corner property at a highway intersection has aseparate frontage along each highway.Frontage Boundary Line (F.B. Line) – A line, perpendicular to the highway centerline, at each end of thefrontage, extending from the right-of-way line to the edge of the traveled way. See Figure A.4.Tennessee Department of Transportation2015 Edition
Section 1 - Introduction 1–4Functional Classification – The grouping of streets and highways into classes or systems according to thecharacter of service they are intended to provide.“May” – see “Shall,” “Should,” and “May.”Median Offset – The distance measured parallel to the right-of-way line from the end of the median to thenearest edge of the closest driveway.MUTCD – Manual On Uniform Traffic Control Devices.Outparcel – A small tract of land containing a small commercial establishment which is situated in closeproximity to a large, high-volume generating commercial building. Outparcels derive a substantial amountof their business from the traffic generated by the primary commercial establishment in the area. See FigureA.11.Radius Type Driveway – A driveway constructed with a transition curb defining the edges of thedriveway.Radius of Curvature – Curvature of a circular arc measured as the length of the curvature vector. SeeFigure A.2 dimension “R”.Ramp Type Driveway – A driveway constructed with a drop curb used to define the edge of the pavementof the adjacent roadway.Right-Of-Way (R.O.W.) – Lands conveyed or dedicated to the public for use as a street, alley, walkway, orother public purpose related to the provision of transportation services. See Figure A.2.Road, Roadway – See Street.Rural – Area located outside the urban boundary limits as determined by the TDOT Planning Division.Link to boundary maps provided on TDOT Traffic Engineering Office website’s Highway Entrance Permitpage.“Shall,” “Should,” and “May”:Shall – A mandatory condition. Where certain requirements in the design or application are described withthe “shall” stipulation, it is mandatory when an installation is made that these requirements be met.Should – An advisory condition. Where the word “should” is used, it is considered to be advisable usage,recommended but not mandatory.May – A permissive condition. No requirement for design or application is intended.Setback – The lateral distance between the right-of-way line and the roadside business building, gasolinepump curb base, display stand, or other object, the use of which will result in space for vehicles to stop orpark between such facilities and the right-of-way line.Sidewalk – An improved pathway or other area on public or private property where pedestrians may walkTennessee Department of Transportation2015 Edition
Section 1 - Introduction 1–5or stand.Sight Distance – The distance at which a driver can see or be seen by an approaching vehicle.Street – Any public thoroughfare primarily used by motor vehicles and not classified as an alley.Street-Type Entrance – A point of access constructed to meet AASHTO street intersection standards withdesign features that include curb returns, channelized lane usage, lane use markings, etc.Traveled Way – The portion of the roadway for the movement of vehicles, exclusive of shoulders, berms,sidewalks, and parking lanes.Urban – Area located inside the urban boundary limits as determined by the TDOT Planning Division.Link to boundary maps provided on TDOT Traffic Engineering Office website’s Highway Entrance Permitpage.Traffic Control Devices – All signs, signals, markings and other devices placed on, over, or adjacent to atraveled way to regulate, warn, or guide traffic.Traffic Impact Study (or Report) – A review and analysis of the access requirements for and trafficimpacts created by a development, prepared by a licensed professional engineer, and meeting the standardsset forth by the Institute of Transportation Engineers (ITE) and any requirements established by theDepartment.Tennessee Department of Transportation2015 Edition
Section 2 – Highway Entrance Permits 2–12 – Highway Entrance Permits2.1 GeneralNo person may construct a driveway or related encroachment on state highway right-of-way, including themodification, revision, or change in use of any existing driveway facilities, without first obtaining a statehighway entrance permit. Change in use includes increasing the number of trips. The property owner,whose property will be accessed by the driveway or street being built or modified, is responsible forobtaining a highway entrance permit and fulfilling all associated requirements. All entrance permitapplications (except for residential drives or field entrances), along with any other required information shallbe forwarded to the appropriate Tennessee Department of Transportation (TDOT) Region TrafficEngineering Office. See the TDOT Traffic Engineering Office website’s Highway Entrance Permit page fora link to Region Traffic Engineering offices. Please note: Any modification, revision, or newconstruction on state right-of-way, other than that of a “simple” driveway, may require theacquisition of additional TDOT permits prior to beginning work. Applicants should make sure tocontact the appropriate Region Traffic Engineering Office to determine which permits will berequired.2.2 Residential Driveways and Field EntrancesOwners wishing to construct a residential driveway or field entrance shall contact the local TDOT DistrictOffice (see TDOT Traffic Engineering Office website’s Highway Entrance Permit page for a link to DistrictOffices). All entrances onto state highways shall meet the conditions of this manual to be approved by theTDOT District Office representative.2.3 Coordination with Local AuthoritiesThe Department encourages cities, counties, or other local authorities to develop their own regulationsgoverning the construction and design of driveways and intersections. If the ordinances or regulations ofmore than one jurisdiction apply to a proposed driveway or intersection, it is the responsibility of theapplicant to contact each authority to ascertain all requirements and obtain approval from all jurisdictions.The more restrictive regulations shall apply, but the Department shall not issue a permit for a highwayentrance that may meet local guidelines but violates the requirements of this manual. Also, the issuance of apermit by the Department does not eliminate the applicant’s need to meet the requirements of localauthorities.The Department may opt to allow local agencies sole responsibility for issuing highway entrance permits.This will be done using a memorandum of understanding. The local agency will be required to either meetor exceed the conditions of this manual. Permittee should check with their area TDOT office to determinethe appropriate agency authority. The current list of agencies that have sole responsibility can be found onthe TDOT Traffic Engineering Office website’s Highway Entrance Permit page.Tennessee Department of Transportation2015 Edition
Section 2 – Highway Entrance Permits 2–2The Department encourages developers to contact local authorities and the appropriate Region TrafficOffice when considering the purchase of property where existing or future access to a state highway is ofmajor concern. The Department at its discretion may provide a letter of written conceptual concurrence ifprovided development plans approved by the local jurisdiction prior to property purchase. The letter fromthe Department does not negate the land developer’s responsibility to acquire a highway entrance permitprior to constructing a new entrance or modifying an existing entrance.2.4 Liability InsuranceEither the property owner or the contractor performing the work shall carry general liability insurance withan insurance company authorized to do business in Tennessee and in a form acceptable to the Department.Proof of said insurance shall be furnished to the Department in the form of an insurance certificateindicating coverage which shall match the exposure of the Department to claims for negligence as set forthin Tennessee Code Annotated, Section 9-8-307 as it may be from time to time amended and construed.Said limits are currently three hundred thousand dollars ( 300,000) per person and one million dollars( 1,000,000) for each occurrence. Certificate holder must be: State of Tennessee, Department ofTransportation. Such insurance shall remain in full force and effect from the beginning of constructionon the right-of-way until such construction has been completely approved, in writing, by the Department.Please specify permittee’s name (property owner), and identify the location (state route and county) coveredby this certificate of insurance. If this information is not provided, the permit will not be granted and theprocess may be delayed.2.5 Bond RequirementsAll applications, except for residential driveways and field entrances, for permits authorizing theconstruction or modification of entrances on state owned right-of-way shall be accompanied by a bondexecuted by or on behalf of the owner, guaranteeing the performance of the terms and conditions of thepermit. Bond forms can be found on the TDOT Traffic Engineering Office website’s Highway EntrancePermit page. The applicant may select one of the following procedures:A. Completely and accurately fill out the Cash Bond form, and post a cashier’s or certified check. Theamount of the cashier’s or certified check shall be equal to one hundred ten percent (110%) of the estimatedconstruction cost (as determined by the Department), or five thousand dollars ( 5000), whichever is greater.B. Completely and accurately fill out the Surety Bond form, and post a surety bond. The amount of thesurety bond shall be equal to one hundred ten percent (110%) of the estimated construction cost (asdetermined by the Department), or five thousand dollars ( 5000), whichever is greater.Regardless of the type of bond chosen, it shall remain in effect until construction on state right-of-way hasbeen completed and approved by the Department. Upon completion of the authorized construction, theapplicant shall notify the Region Traffic Engineering Office that issued the permit for construction. TheRegion Traffic Engineer, or another designated Department representative, shall inspect the site to ascertainthat all construction has been satisfactorily completed and that all construction complies with the terms andconditions of the permit covering the work.Tennessee Department of Transportation2015 Edition
Section 2 – Highway Entrance Permits 2–3After the time period specified in the permit, the Department’s representative shall make a final inspectionof the site to ascertain that all construction has been maintained to design specifications. If the Departmentfinds the construction satisfactory, the applicant shall be advised, in writing, that the construction has beenaccepted by the Department, and the cash bond shall be refunded, or the bonding agency shall be notifiedto release the bond, as applicable.2.6 Requirements for ApplicationAs early as possible in the application process, the owner or a designated representative should contact theRegion Traffic Engineering Office nearest the proposed construction. This will allow the applicant tobecome familiar with the Department’s requirements, and may inform the applicant as to any other permitsthat must be obtained prior to beginning construction.FormsThe applicant shall fill out the highway entrance permit application in full. All required copies of the permititself are to be signed in the box designated “Permittee” by the property owner or a legal representative ofthe corporation that owns the property. Any other applicable forms shall also be filled out and forwardedto the Region Traffic Engineering Office. The permit application and other forms may be obtained fromthe TDOT Traffic Engineering Office website’s Highway Entrance Permit page or from the Region TrafficEngineering Office.Expiration and ExtensionsAn entrance permit is valid for 1-year from the date of issuance. If construction cannot begin within thistime period, an extension is available for an additional 6 months upon the written request of the applicant(made prior to the expiration of the permit). Once the permit expires or if additional extensions are needed,the renewal may require re-submittal of a permit application.Site PlanIn many cases, the Department will require the applicant to submit a site plan showing proposed andexisting conditions as well as how the drainage of storm water will be handled at the newly-developed site.When required, a site plan shall be stamped by a qualified professional engineer who has been licensed bythe State of Tennessee. See the TDOT Traffic Engineering Office website’s Highway Entrance Permit pagefor a checklist of items to be included in a site plan.Traffic Control PlanDue to the nature of the proposed construction, the roadway being accessed, peak hour volumes, and/orother characteristics of a particular site, the Department may require the applicant to submit a traffic controlplan. If required, such a plan shall conform to the guidelines found in the state adopted Manual onUniform Traffic Control Devices. Lane closures required for construction shall be coordinated with theRegional Traffic Engineer to be incorporated into the Department’s construction reports.Traffic Impact StudyDepending upon the type and nature of the proposed entrance, along with considerations of futuredevelopment at a given site, the Department may require the applicant to submit a Traffic Impact Study.These studies shall be performed and stamped by a qualified professional engineer who is registered inTennessee Department of Transportation2015 Edition
Section 2 – Highway Entrance Permits 2–4Tennessee. See Section 5.7 for more information on Traffic Impact Studies.See TDOT Traffic Engineering Office website’s Highway Entrance Permit page for TDOT Region TrafficEngineering Offices, District Offices and for various forms associated with the permit application process.Tennessee Department of Transportation2015 Edition
Section 3 – Right-of-Way Encroachment 3–13 – Right-of-Way Encroachment3.1 GeneralNo part of state highway right-of-way shall be used for servicing vehicles, displays, or the conducting ofprivate business. The buffer area is to be kept clear of buildings, fences, business signs, parking areas,service equipment, and appurtenances thereto. Parking may be permitted on the roadway, as at curbs oncity streets, when permitted by police control. The buffer area may be graded and landscaped as approvedby the Department.3.2 Buffer AreasDuring the development of private property and the construction of driveways thereto, it may be necessaryto re-grade the buffer area by cutting or filling. Such work shall be done in a manner to ensure adequatesight distance for traffic operations, proper drainage, suitable slopes for maintenance operations, and goodappearance. The buffer area outside the driveways should be treated to prevent use by vehicles. This maybe accomplished by grading, the use of curbs, rails, guide posts, low shrubs, etc., in a manner that will notimpair clear sight across the area.3.3 Parking and StorageEach roadside business establishment should provide adequate parking or storage space off the right-of-wayto prevent the storage of vehicles on the driveway or the backing up of traffic onto the travel way. This isparticularly needed for businesses where a number of vehicles will be leaving and entering at the same time.Where there are one or more driveways to a corner establishment at a highway intersection, parking shouldbe prohibited or severely restricted on each highway between the intersection and the nearest driveway.This will improve the overall safety of the intersection by eliminating potential sight obstructions tomotorists.Tennessee Department of Transportation2015 Edition
Section 4 – Access Points 4–14 – Access Points4.1 Types of Highway AccessSingle or Two-Family Driveway: Driveways servicing single-family homes or duplexes are considered to beresidential. See Figure A.2.Field Entrance: This type of access is allowed to service farmland or other similar property. Driveways forsuch property are subject to the same regulations as a residential driveway.NOTE: Owners wishing to construct either a residential driveway or field access shall contact the localTennessee Department of Transportation District Office (see the TDOT Traffic Engineering Officewebsite’s Highway Entrance Permit page for a link to the District Offices).Multi-Family Driveway: Residential properties consisting of more than two apartments or units areconsidered multi-family properties. Driveways for such complexes are subject to the same regulations as acommercial driveway.Commercial Driveway: Driveways providing access to private property used for commercial purposes, or topublic property, will be classified as commercial See Figure A.3-A.8.Street-Type Entrance: When development of a specified tract of property will generate 250 or more tripsper day, a street-type intersection shall be required, and a Traffic Impact Study may also be required, at theDepartment’s discretion. This may include, but is not limited to: shopping centers, residentialneighborhoods, industrial parks, or educational complexes. Also, when access is granted to new streets orroads, they shall be of the street-type design. Driveways for such complexes are subject to the sameregulations as a commercial driveway. See Figure A.9.Joint Access Driveways: The physical configuration of some properties makes it difficult to provide accessadequate to serve certain types of development. Examples include uses that normally require two points ofaccess to be developed on a lot with limited frontage, sites with access limitations caused by narrowfrontage, frontage that does not span a median opening on a divided highway, or corner clearancerequirements. In these and other cases, it may be desirable to develop driveways that serve two or moreproperties. All involved property owners must agree in writing to the construction of a joint accessdriveway for a permit to be issued.Frontage Roads: Where there are several adjacent roadside establishments, each with relatively limitedfrontage, or where there is a probability of such development, consideration should be given to theprovision of a frontage road for the several driveways so as to reduce the number of separate connections tothe highway. Where border width permits, the several driveways should be connected directly to such afrontage road paralleling the highway with connections to the highway only at the extremities of thefrontage road or at well-spaced intervals along it. See Figure A.10 for a sample drawing of a typical frontageroad. All frontage roads shall be off of the right-of-way and shall be designed such that queuing at theprimary access with the state route does not affect traffic flow.Tennessee Department of Transportation2015 Edition
Section 4 – Access Points 4–2Outparcels: Frequently, when a large piece of commercial property is being developed, a high-volume trafficgenerator, such as a large department store or movie theater, will be the primary business at that location.However, a portion of the property may be divided into smaller outparcels, which will then be developed bysmaller businesses. Since these establishments derive a substantial portion of their business from the trafficgenerated by the primary business, access to these outparcels should come from within the shopping areaitself, rather than each business having its own access point from a state highway. This will improve theoverall safety of the area, reduce potential points of conflict, and move traffic off of the main thoroughfareand into the shopping area. Access to outparcels are often dictated by local planned unit development(PUD) requirements. No future access should be permitted by the Department unless revisions have beenmade and approved through the local PUD. For an example of outparcel access, see Figure A.11.4.2 Number of EntrancesGenerally, the number of entrances to a single property shall be kept to the minimum necessary to provideadequate and reasonable service without compromising safety. For single-family residential properties, onlyone driveway shall be allowed unless the frontage is 200 feet or greater, then a second driveway may beallowed. No more than
highway system, but it does not mean that potential patrons are guaranteed the most direct or convenient access from a specific roadway to the owner’s property. This manual is intended to define the process for constructing a legal driveway or other work within the



