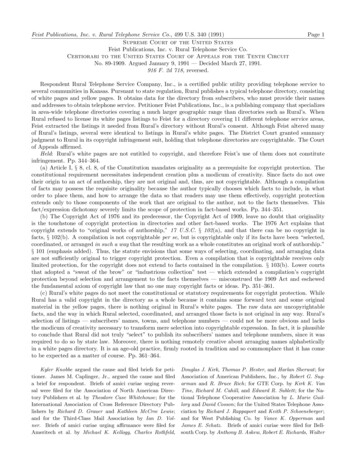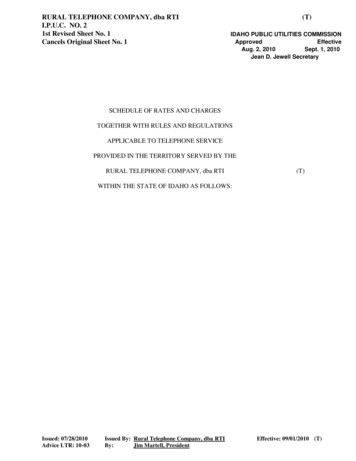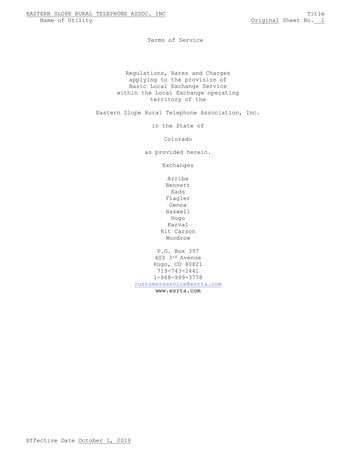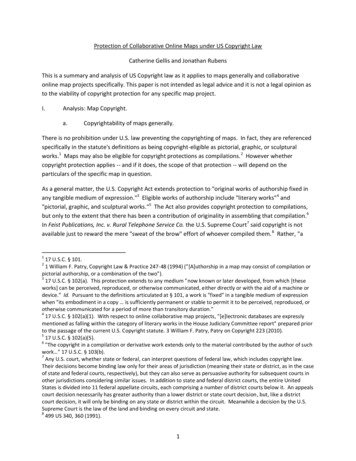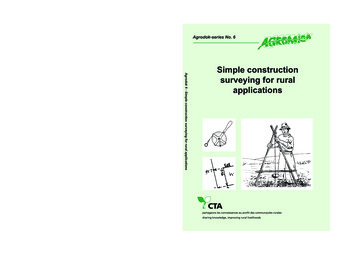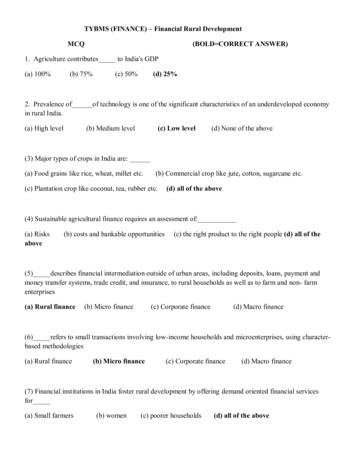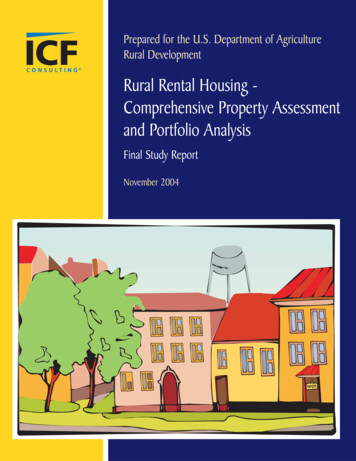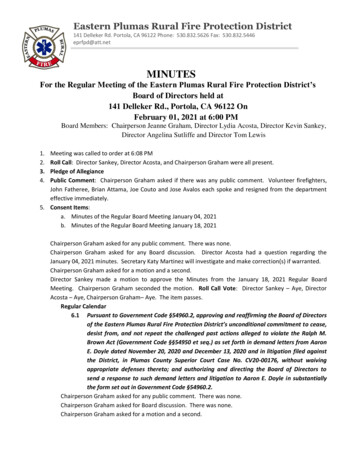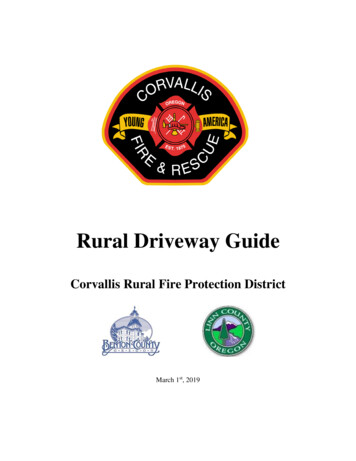
Transcription
Rural Driveway GuideCorvallis Rural Fire Protection DistrictMarch 1st, 2019
Fire Prevention DivisionRural Driveway GuideRural Driveway GuidePurpose & IntentFire Access to Private PropertyThe Oregon Fire Code requires that approved fire apparatus access roads shall be provided for every facility, building orportion of a building constructed or moved into or within a jurisdiction. The requirements for fire access for any givenproperty were established by the adopted code at the time of lot development, and in some cases the private road ordriveway may have preceded the adoption of the state fire code. The Fire Department does not have the resources toensure that all rural driveways are maintained to the standard that was adopted at the time of property development.Private road and driveway maintenance is the responsibility of the rural property owner.The following standards are based on the currently adopted 2019 Oregon Fire Code. The fire access to your rural propertymay not conform to these 2019 requirements due to lesser standards at the time of lot development, unpermittedmodifications to the access road since the time of final approval, or the lack of maintenance to an approved fire accessroad. Property owners are encouraged to make any improvements or modifications necessary to facilitate emergencyresponse to their rural homes by bringing fire access up to the current standards.This Rural Driveway Guide does not cover all the requirements or details of Fire Permits, Fire Plan Review, FireDepartment Access, or Fire Protection Water Supplies. Nor is it an attempt to restate all of the requirements or detailsaddressed by the Oregon Fire Code, NFPA, or other code referenced material. This Rural Driveway Guide addressesthe most common questions regarding fire access and water supply.
Fire Prevention DivisionRural Driveway GuideWhen is Fire Access required?The fire apparatus access road shall extend to within 150 feet of all of the exterior walls of the first story of the building asmeasured by an approved route around the exterior of the building (Oregon Fire Code 503.1.1). This is generallymeasured by a roundtrip distance from the fire apparatus located in the public right of way, around the structure, and backto the fire apparatus, for a total distance of 300 feet. If your building is within the prescribed distances of the public rightof way, additional fire access is not required. If the total distance is greater than 300 feet, additional fire access in the formof a fire lane, private road, or private driveway is required.Specifications:An approved route generally follows the outline of a building and is not closer than 10 feet from the nearest edge of thebuilding. This route follows a route where fire hoses may be deployed during fire operations.Non-Conforming Driveway ExampleBuildingorFacilityMax. 300 Ft.PublicStreet
Fire Prevention DivisionRural Driveway GuideWhat Does Rural Fire Access Look Like?Example: Rural Driveway 400’ with Bridge and Water SupplyWidth & Clearance14’ wide within 50’ of the structure(s)General Rural Driveway Standards 12’ wide with 13’-6” vertical clearance60,000 lb live-loadAll-weather driving surfaceMaximum slope of 15%Dead-EndsTurnarounds are required for drivewaysthat are 150’ in lengthRural Water SupplyTurnoutsA water supply is required when the structuresize exceeds 3,600 sf20’ wide x 40’ long turnouts are required for driveways 400’ inlength, and/or in conjunction with required rural draft sitesSecurity Gates14’ wide and located at least30’ from the public streetBridges14’ wide with a 60,000 lb liveload rating posted on either sideTurn Radius28’ inside and 48’ outside turning radiusRural Address Marker
Fire Prevention DivisionRural Driveway GuideWidth & ClearanceAll fire apparatus access roads must have a drivable surface for fire vehicle travel that is wide enough to allow their full,complete, and instant use during fire and other emergencies (OFC 503.2.1).Specifications for rural driveways exceeding 150 feet in length and serving one single family residence1.2.All fire apparatus access roads must have an unobstructed height of not less than 13 feet, 6 inches.Rural residential driveways exceeding 150 feet in lengtha. Bridges on residential driveways shall be a minimum of 14’ in drivable widthb. Residential driveways shall be a minimum of 12’ drivable width, with a 2’ shoulder on both sidesi. Residential driveways shall be a minimum of 14’ drivable width, with a 2’ shoulder on both sides,within 50’ of all structuresii. Residential driveways shall be a minimum of 20’ drivable width, with a 2’ shoulder on both sides,in the locations of required turnouts or water drafting sites12’ - 14’13’- 6”Specifications for private access roads exceeding 150 feet and serving two or more single familyresidences1.2.All fire apparatus access roads must have an unobstructed height of not less than 13 feet, 6 inches.Private roads shall have an unobstructed width of not less than 20 feet.20’13’- 6”
Fire Prevention DivisionRural Driveway GuideTurning RadiusAll fire department apparatus access roads shall be constructed with respect for the anticipated fire apparatus vehicles thatwill provide emergency services to the specific location under consideration.Specifications: OFC Appendix Section D103.3.1. The turning radius for access roads shall be as determined by the fire code official (OFC 503.2.4).a. The minimum inside turning radius shall not be less than 28 feet.b. The minimum outside turning radius shall not be less than 48 feet.c. Both the inside and outside turning radius shall be measured from the same center point.28’ Inside Radius48’ Outside RadiusGrades and Angles of Approach & DepartureSpecifications:Maximum grade on Fire Apparatus Access Roads shall not exceed 10 percent.Exception: Maximum grade on Private Driveways and Private Roads shall not exceed 12 percent.1. Where grades exceed 10% the fire code official is authorized to accept, under the provisions of ORS455.610(5), an automatic fire sprinkler system meeting the provisions of NFPA 13D, 13R, or 13 to beinstalled within all habitable structures as an alternative to meeting these requirements.2. Under no circumstances shall the maximum grade exceed 15 percent at any single point along the drivingsurface of any fire apparatus access road.3. Intersections, turnarounds, and water bars shall be essentially level with crowning allowed for water run-off(maximum of 5 percent grade allowed).4. Angles of approach, break-over (ramp-over), and departure at the interface to and from fire apparatus accessroads, and where grades change, shall be not more than 8 degrees. The angle shall be measured from theadjacent road surface.
Fire Prevention DivisionRural Driveway GuideRural Water Supply AccessThe fire flow for rural buildings exceeding 3,600 square feet without an adequate and reliable water supply system iscalculated using NFPA 1142. If it is determined that an onsite water supply must be provided, the following accessrequirements to that water supply shall apply.Specifications:1. The dry hydrant drafting connection shall be placed 30 - 36” above the finished road grade.2. The dry hydrant drafting connection shall be located 8 – 10’ from the drivable surface.3. The drafting site turnout shall be a minimum of 20’ in width for a distance of 40’ adjacent to the draftingconnection.4. The drafting connection shall be centered within the 40’ pullout.Drafting Site Turnout Profile20’Drafting Head8 - 10’Located 30 - 36” AboveFinished Road GradeFinished GradeHard Suction HoseWater TankProvided by CFDSized per NFPA 1142Drafting Site Turnout Overhead ViewTender or Engine20’Drafting Engine8 – 10’Water TankSized per NFPA 114240’
Fire Prevention DivisionRural Driveway GuideLive-Load Requirements for Roads, Driveways, and BridgesFire apparatus access roads and private bridges shall be designed and maintained to support the imposed loads of fireapparatus and shall be surfaced so as to provide all-weather driving capabilities (OFC 503.2.3, 593.2.6, & AppendixD102.1).Specifications:1. Fire apparatus access roads shall be constructed of an all-weather surface (asphalt concrete, or other approved drivingsurface) that meets the following:a. Easily distinguishable from the surrounding area by markings acceptable to the fire code official. Markingsmay include plantings, signs, or other arrangements acceptable to delineate the limits of fire access drivingsurfaces.b. Capable of supporting not less than a 75,000 pound live load (gross vehicle weight).c. The weight limit specified in section 1(b) above may be increased to 75,000 pound live load based upon theactual weight of fire apparatus serving the location.d. A point load of 8,000psf shall be considered when designing aerial apparatus access roads which require theuse of specialized jacking pads and outriggers.2. Where a bridge or an elevated surface is part of a fire apparatus access road, the bridge shall be constructed andmaintained in accordance with AASHTO HB-17.a. Bridges and elevated surfaces shall be designed for a 75,000 pound live load.b. Vehicle load limits shall be posted at both entrances to bridges.c. Bridges shall be a minimum of 14’ drivable width3. Private roads and driveways must be constructed and maintained as designed.4. Private driveways shall be constructed of an approved design, meeting the weight limits established above.14’ WideLiveLoad60,000LiveLoad60,000
Fire Prevention DivisionRural Driveway GuideDead-End Roads and Driveways 150 - 400 Feet in LengthDead-end fire apparatus access roads in excess of 150 feet in length shall be provided with an approved area for turningaround fire apparatus (Oregon Fire Code Section 503.2.4, 503.2.5).
Fire Prevention DivisionRural Driveway GuideDead-End Roads and Driveways Exceeding 400 Feet in LengthWhen a driveway exceeds 400 feet in length, turnouts shall be provided unless otherwise approved by the fire codeofficial (OFC 503.1.1).Specifications:1. Turnouts shall be 20 feet wide and 40 feet long at the widest part.2. Turnouts shall be located no more than 400 feet apart unless approved by the fire code official.3. Visual indicators such as reflective markers shall be located to delineate the location and extent of turnouts12 Feet
Fire Prevention DivisionRural Driveway GuideReflective Rural Address Markers1. For those residents who wish to identify their driveway entrances with a highly reflective address number, thefollowing signage is available and recommended by the Corvallis Rural Fire Protection District. The cost will beborne by the homeowner. For ordering information, call (541)766-6961 or visit the CRFPD website gns.htm2. An all-weather fiberglass white delineator post provided with a high intensity reflective tape background, 3 incheswide, with 4 inches in height and blue address numbers applied to both sides. The marker is to be installedadjacent to the entrance driveway outside of the public street right of way and visible to traffic from bothdirections. The post is 66 inches high and installed 18 inches into the ground.3. Product information: Fiberglass delineator post Carsonite CIB-390 with an anchor on the bottom, or equivalent.High intensity background tape: 3M 3870SIL-CL, 3 inch width or equivalent. Blue transparent tape: 3M Blue ECfilm 1175S or equivalent.]
Fire Prevention DivisionRural Driveway GuideSecurity GatesThe fire code official is authorized to require the installation and maintenance of gates or other approved barricades acrossfire apparatus access roads, trails or other access ways, not including public streets, alleys or highways.Specifications: Refer to OFC Appendix Section D103.5 for specifications.1. Gates shall be a minimum width of 20 feet wide for fire lanes and private roads. Gates shall be a minimumwidth of 14 feet for private driveways.2. Gates shall be of either the swinging or sliding type and may be either a single or double section.3. Gates shall not reduce the minimum required width of the access road width when in a fully open position.4. Where security gates are installed, they shall have an approved means of emergency operation and shall bemaintained operational at all times (OFC 503.6).a. Electric gate operators, where provided, shall be listed in accordance with UL 325.b. Gates intended for automatic operation shall be designed, constructed and installed to comply with therequirements of ASTM F 2200 (OFC 503.5).c. Gates that are power operated shall require the installation of a means to open the gate when there is aloss of power to the gate operating device (OFC 503.6).d. Gates shall be constructed to allow manual operation by a single person (OFC 503.6).5. Gates and barricades shall be secured in accordance with the following:a. Gates secured with padlocks or chains and padlocks shall be capable of being opened by means of aKnox key, or with keys provided in a Knox Box installed at the gate location.b. All security devices shall allow opening without undue delay of fire apparatus during emergencies.6. Gates shall be set back from roadways not less than 30 feet and shall swing into the roadway that is served.7. Gates installed on private driveways, fire lanes, and other fire apparatus access roads shall not cause crosstraffic to stop or create a hazardous traffic condition on the roadway when the access road is occupied byemergency apparatus or other large vehicles.8. Gate components shall be maintained in an operative condition at all times and replaced or repaired whendefective.
maintained in accordance with AASHTO HB-17. a. Bridges and elevated surfaces shall be designed for a 75,000 pound live load. b. Vehicle load limits shall be posted at both entrances to bridges. c. Bridges shall be a minimum of 14’ drivable width 3. Private roads and driveways must be constructed and maintained as designed. 4. Private driveways shall be constructed of an approved design .

