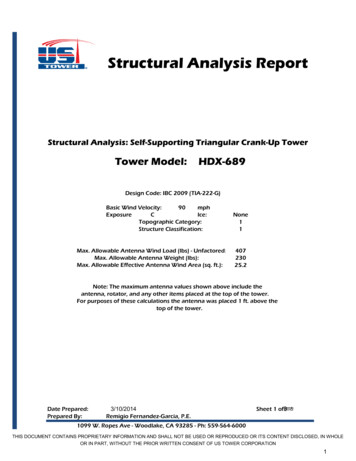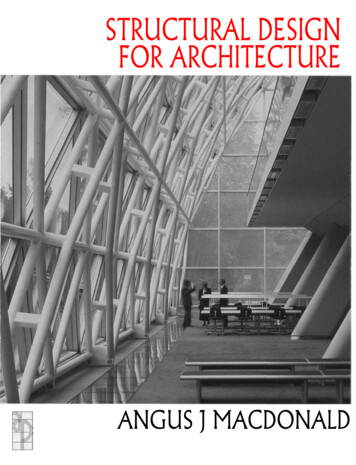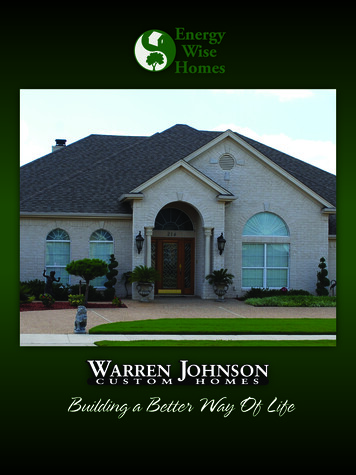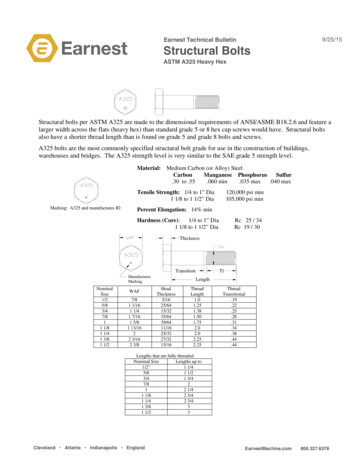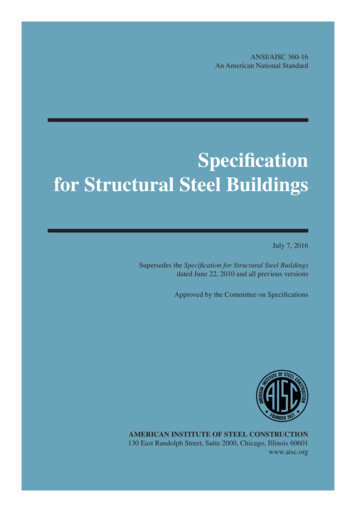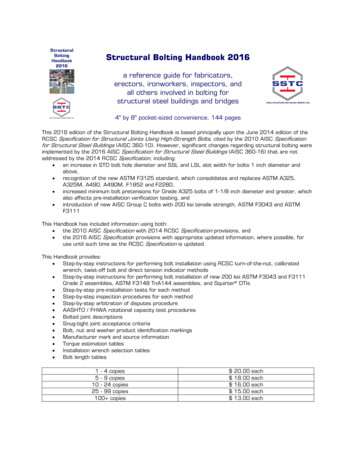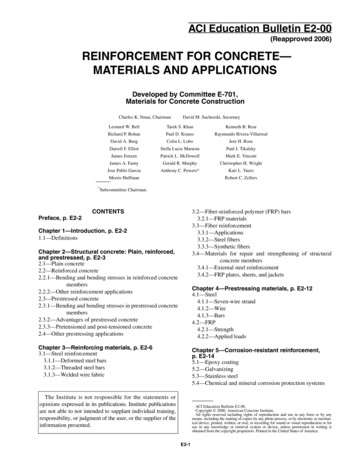
Transcription
Study Guide for Structural Issues forHome Inspectors CourseThis study guide can help you: take notes;read and study offline;organize information; andprepare for assignments and assessments.As a member of InterNACHI, you may check your education folder, transcript, andcourse completions by logging into your Members-- Only Account atwww.nachi.org/account.To purchase textbooks (printed and electronic), visit InterNACHI’s ecommercepartner Inspector Outlet at www.inspectoroutlet.com.Copyright 2007-- 2015 International Association of Certified Home Inspectors, Inc.Page 1 of 38
Page 2 of 38
Student Verification & InteractivityStudent VerificationBy enrolling in this course, the student hereby attests that s/he is the personcompleting all coursework. S/he understands that having another person completethe coursework for him or her is fraudulent and will result in being denied coursecompletion and corresponding credit hours.The course provider reserves the right to make contactas necessary to verify the integrity of any informationsubmitted or communicated by the student. The studentagrees not to duplicate or distribute any part of thiscopyrighted work or provide other parties with theanswers or copies of the assessments that are part of thiscourse. If plagiarism or copyright infringement is proven,the student will be notified of such and barred from thecourse and/or have his/her credit hours and/orcertification revoked.Communication on the message board or forum shall be of the person completing allcoursework.Page 3 of 38
IntroductionObserve and ReportThis course will help prepare the home inspector to observe and report on structuralcomponents and their condition in a residential property.The structural portion of a home inspection is perhaps the single most important part. Ahouse's structural integrity is often the issue of the greatest interest to home-buyingclients. If the home is structurally unsound, not much else matters. This is why it's criticalfor the inspector to be competent in his ability to observeand report on what he sees during the structural portion of ahome inspection.But it isn't enough to simply look at the foundation andframing elements. Almost every part of a home revealswhat's going on with its structure.The course improves the inspector's awareness of structuraldefects, helps him avoid misdiagnosing problems, anddefines his role in performing the structural portion of a home inspection.The course is open to all and includes three short quizzes and a 65-question final exam.Upon passing the final exam, members can download and print their own Certificate ofCompletion. The course and final exam assume that you already have a basicunderstanding of the structural components of a home.Reporting structural observations is part of a home inspector's job. Offering a definitivedetermination as to the cause of any defects or anomalies is not. So, remember: Homeinspectors are barred from providing engineering services. The job of the homeinspector is to OBSERVE and REPORT. This course is designed to help you do just that.Be sure to refer to InterNACHI's Standards of Practice for Performing a General HomeInspection to read the requirements and exclusions for conducting the structural aspects ofa residential property inspection.What Inspectors Need to KnowCommon Structural TermsBearing WallA bearing wall, or a load-bearing wall, is designed to carry the weight of structuralcomponents above, through itself, and to the supporting components below. Removal of ormodification to bearing walls without specific design considerations can lead to loss ofPage 4 of 38
structural integrity of the dwelling. Sometimes, the structural weakness is seen almostimmediately. In other cases, the weakness is discovered only over time.BeamThis is a horizontally placed wooden, steel or engineered member which supports floorframing members. It is a primary support member, and it’s often supported by wooden orsteel columns (or posts), exterior walls, or foundational elements.ColumnA masonry column is a vertical compression member whose height exceeds three times itsthickness and whose width is less than one and one-half times its thickness. A columnmight be a slender vertical, structural compression member such as a post. A columnsupports loads that act primarily in the direction of its longitudinal axis.Corner PostThis describes an assembly of perhaps three or even four vertical studs nailed togethertightly to make up a corner framing element in a dwelling.CrippleThis describes a grouping of short studs commonly found over (or sometimes below)openings, such as for windows and doors, where a full-length stud could not fit.FootingTypically seen at the bottom of the foundation or stem walls, the footing is generally madeof poured reinforced concrete. Often wider than the foundation wall, the footing bears thefull weight of the dwelling. In some instances when the soil is not completely compacted oris wet, a spread footing is designed and installed.A spread footing is wider than normal. Footings can be affected by soil conditions, waterintrusion, and soil erosion. Improperly supported footings can crack and cause a host ofstructural problems, starting at the foundation wall and extending throughout the dwelling.Remember that in some newer foundation configurations, footings are not required. Onlytime will tell how well these homes will fare. A no-footing installation is most typicallyseen with pre-cast concrete foundation assemblies, where tamped gravel supports the loadtransferred through the foundation walls.FoundationThe foundation is the wall below the floor nearest grade serving as a support for astructural part of a home. The foundation is supported by a footing.HeaderPage 5 of 38
Typically, a header is a horizontally placed wooden framing member that is made tosupport the load when an opening is made in a load-bearing wall. Headers are usuallyinstalled above windows and exterior doors, or wherever an opening is made in an interiorload-bearing partition.Jack StudA jack stud is a wooden member or stud placed at the sides of an opening in a load-bearingpartition, and designed to support a header assembly above. Jack studs are sometimescalled trimmers. The header is supported by a jack stud at each end. Jacks fit under eachend of a header, and they transfer the load that the header carries down to the bottom plateand the framing beneath. Nailed to the jacks are full-height studs called king studs; theysupport the assembly between the plates. Sometimes jacks must be doubled on wideopenings so there's enough supporting surface for the header to bear on. Jacks can bereplaced with a steel header hanger attached to the king stud.JoistThese members are typically made of dimensional lumber, although some products(sometimes called TJIs, the abbreviation for the manufacturer Truss Joist International) arealso used. The purpose of the joist is to provide a nailing and support system for the floorsheathing and for the floor itself. The joist supports the live and dead loads placed on thefloor assembly. TJIs (or the equivalent) are like mini wooden I-beams, with 2x2 squarestock on the top and bottom (chords), and plywood or oriented strand board (OSB) betweenthe two. Attic or ceiling joists are used to provide floor support in attic spaces, and alsohelp prevent the roof rafters from collapsing downward and pushing outward.King StudKing studs are nailed to jack studs and are full-height studs. King studs support theassembly between the plates. See jack stud.PierA pier is a sturdy point, typically at or below ground level, and generally constructed ofconcrete or a similar material, which supports a point load transferred from above. Anexample of this would be a pier installed below grade and covered by a concrete basementslab, on top of which rests a steel lolly column supporting a wooden girder assembly.A pier is defined as an isolated vertical column of masonry whose horizontal dimensionmeasured at right angles to its thickness is not less than three times its thickness nor greaterthan six times its thickness and whose height is less than five times its length.PilasterA pilaster is a masonry structural element defined by its sectional configurations andheights. A masonry pilaster is a vertical member of uniform cross section built as anintegral part of a wall which may serve as either a vertical beam or a column or both. APage 6 of 38
pilaster projects from one or both faces of an unreinforced wall and usually projects in areinforced wall. Pilasters are designed similar to columns except that pilasters are laterallysupported in the direction of the wall, while columns are typically unsupported in bothdirections. Masonry foundations may have pockets built in the walls to support the ends ofbeams. A concrete block foundation might have a pilasters built to support the beam end.PitchPitch is the incline of the roof expressed as a fraction derived by dividing the rise by thespan, where the roof span is the distance between the outside of one wall's top plate toanother.PostA post is a vertical member which may be made of steel, concrete, wood or masonrymaterials. It is designed to carry a point load vertically downward onto a pier or block.RafterTypically, this is a wooden framing member extending from the ridge to beyond the topplate of an exterior wall, or serving as a connecting point between two sloping sections ofthe roof structure. Though this is the most common description, there are other namedrafters that are installed in a slightly different manner. For instance, a jack rafter (short)may not extend to the top plate but may connect a variety of structural roofingcomponents.RidgeThe ridge (or ridge beam) is installed at the intersection of roof rafters at their uppermostpoint. Ridge beams are typically made of wooden components. Be advised that not all roofstructures require a ridge beam. On high-sloping roofs, the ridge beam may be comprisedof thin materials used only as a nailing point or spacer. This may be seen where nohorizontal support is needed. On lower sloping roofs, the ridge actually carries a load andshould be comprised of properly sized materials suitable for the purpose.Roof TrussA roof truss is a pre-engineered assembly of smaller individual framing componentsattached together and in a design suited to provide greater support and economy, as well asa faster installation time. It takes the place of rafters, attic (or ceiling) joists, and ridgebeams, and is hoisted and nailed in place, forming the entire roof and attic structure. A rooftruss spans the distance between exterior walls and requires no additional support. Itis designed to take the guesswork out of field-framing for the connecting points forintricate or multiple rooflines, tray and cathedral ceilings, roof penetrations, etc.SheathingPage 7 of 38
This describes the outer skin of the dwelling. Sheathing is attached to the outside of wallsand roof assemblies. It can be comprised of fibrous materials, such as Celotex , backerboard, or other materials in older homes, plywood, particleboard, planking or OSB, amongother materials. Sheathing on roofs may also be referred to as roof decking.Sill PlateThe first course of horizontal lumber placed on top of and attached to the foundation wall isknown as the sill plate.SlopeSlope is the incline of the roof expressed as a ratio of the vertical rise to the horizontal run,where the run is some portion of the span. This ratio is always expressed as inches per foot.Slope RatioA roof that rises 4 inches for every 1 foot or 12 inches of run is said to have a “4 in 12”slope. If the rise is 6 inches for every 12 inches of run, then the roof slope is “6 in 12.”The slope can be expressed numerically as a ratio. The slope ratio represents a certainamount of vertical rise for every 12 inches of horizontal run. For example, a “4 in 12” slopecan be expressed as the ratio of 4:12. A “6 in 12” slope is expressed as 6:12.Sole PlateIn platform framing, this is the first course of horizontally placed lumber that goes on topof the sub-flooring material. It comprises the bottom of exterior walls and interior partitionswhere vertically positioned studs are attached.Sub-FloorA sub-floor is comprised of materials (usually plywood, OSB or planking) which areattached to joists and make up the top structural portion of the platform assembly on whichoccupants walk.TrimmerSee jack stud.For more terms, visit InterNACHI's Inspection Glossary.Page 8 of 38
Common Foundation TypesSlab-on-Grade FoundationA slab-on-grade foundation is a type of foundation consisting of a structural concrete slabpoured directly on the grade. No accessible space exists in slab-on-grade construction.Slab-on-grade foundations are popular in areas where there is a high water table.CrawlspaceA crawlspace is an accessible space between the ground and the bottom of the first floor ofa home.Full BasementA full basement creates an accessible space between the ground and the bottom of the firstfloor of a home. Full basements are popular predominantly in cold climates wherethe footer needs to be below the frost line.PierPier foundations, like slab-on-grade foundations, are typically installed in areas that do nothave the proper type of soil to support a full basement foundation.Pre-CastPage 9 of 38
Pre-cast wall sections are cast in a factory and shipped to the construction site. Sections arethen lifted into place on a simple gravel footing and bolted together. The wall sections arethen sealed.Common Framing StylesThere are two common styles of wood framing: balloon and platform. The main differencebetween balloon and platform framing is apparent at the floor lines. The balloon wall studsextend from the sill of the foundation all the way to the top plate of the second floor. Theplatform framed wall, on the other hand, is independent for each floor.Balloon FramingBalloon framing is an older method of wood framing that utilizes long, continuousframing members (studs) that run from sill to eaves, with intermediate floorplatforms nailed to them. Once popular when long lumber was plentiful, balloonframing has been largely replaced by platform framing. However, balloon framingis growing in popularity again in light-gauge, steel stud construction. For lightgauge steel, long framing members are not as much of an issue. Someelectricians prefer working in balloon frame buildings because the lack of fireblocking makes it much easier to add circuits.Home inspectors should be able to explain that, in balloon framing, there existchases for fire to quickly travel from floor to floor. This hazard can be mitigated bythe use of firestops at each floor level, but firestops can't always be confirmed byhome inspectors. Balloon framing has been outlawed by building codes in manyareas because of the fire danger that it poses. Again, this can be mitigated byadding firestops.The home inspector might notice a down-slope in the floor toward central wallscaused by the differential shrinkage of the wood framing members at the perimeter.Platform FramingIn platform framing, the joists comprise any number of individual floors orplatforms that wall framing components are constructed on top of--hence, the termplatform framing.Platform framing is the most common method of frame construction. The floor, orplatform, is made up of joists that sit on supporting walls, beams or girders andcovered with a plywood or OSB sub-floor. In the past, 1x planks set at 45degrees to the joists were used for the sub-floor.Floor joists can be engineered lumber trusses or I-beams that have increased rigidityand longer spans, with the added benefit of conserving natural resources. Theyallow easier access for runs of plumbing, HVAC, etc.Page 10 of 38
Inspector SafetyThe structural part of a home inspection is the most dangerous. Here are some tips that willhelp keep you safe on the job.Ladder SafetyYou are not required to walk the roof in order to perform a complete home inspection. Ifyou are using a ladder on your inspection, choose a location that is well away from allpower lines. Coming into contact with live wires can be fatal. If you transport your ladderon the roof of your vehicle, the ladder may become wet, so dry off the rungs beforeclimbing it. Place the ladder on level ground and open it completely, making sure all locksare engaged. Read telescopic ladder instructions carefully. Use the "4-to-1 Rule" forextension ladders, which states that for each 4 feet of distance between the ground and theupper point of contact (such as the roof), move the base of the ladder out 1 foot. Alwaysface the ladder when climbing, and wear slip-resistant, rubber-soled shoes. Keep your bodycentered on the ladder and gauge your safety by your belt buckle. If your buckle passesbeyond the ladder rail, you are over-reaching and at risk of falling. Stand at or below thehighest safe standing level on a ladder. For a step ladder, the safe standing level is thesecond rung from the top, and for an extension ladder, it's the fourth rung from the top.Attic SafetyRisks of inspecting a roof attic include: falling through the floor (or the ceiling of the levelbelow); bumping your head on rafters or collar ties; breathing insulation dust; and cominginto accidental contact with exposed wiring. Be conscious of these risks while inspectingan attic.Crawlspace SafetyCrawlspaces pose the riskiest part of a home inspection. Dangers include: bumping yourhead; breathing insulation dust; exposure to rodents and their droppings (which can lead toillness); exposure to mold; cutting yourself on sharp duct edges; touching exposed wiring;and contact with snakes, spiders, and even wild animals. It is unwise to inspect acrawlspace without letting someone know of your location. Never enter a crawlspace thathas standing water in it.Page 11 of 38
Quiz #1In the U.S., full basements are popular in the . NorthSouthT/F: Balloon framing is the latest style of framing. FalseTrueThe "4-to-1 Rule" for ladder safety states that for every 4 feet of distance between theground and the upper point of contact of the ladder, move the base out . 1 foot4 feet2 feetSlope is the incline of the roof expressed as a ratio of the to the , where the runis some portion of the span. vertical rise. horizontal runhorizontal run. vertical risevertical rise. pitchlength. heightJack studs are sometimes called trimmers. TrueFalseA is a horizontally placed wooden framing member that is made to support the loadwhen an opening is made in a load-bearing wall. headerkick boarddouble top platefooterA masonry is a vertical compression member whose height exceeds three times itsthickness and whose width is less than one and one-half times its thickness. columnfootingbeamstudPage 12 of 38
A describes an assembly of perhaps three or even four vertical studs nailed togethertightly to make up a corner framing element in a dwelling. corner postsill platediagonal bracelag bolt attachmentdoubled headerdescribes a grouping of short studs commonly found over (or sometimes below)openings, such as for windows and doors, where a full-length stud could not fit. CripplesDouble headingFull studsKing studsCollar tiesA pilaster is a masonry structural element defined by its sectional configurations andheights. TrueFalseTypically, a is a wooden framing member extending from the ridge to beyond thetop plate of an exterior wall, or serving as a connecting point between two sloping sectionsof the roof structure. rafterbeamstudjoistis the incline of the roof expressed as a fraction derived by dividing the rise by theentire span, where the roof span is the distance between the outside of one wall's top plateto another. PitchSlopeA placed wooden, steel or engineered member which supports floor framingmembers is called a beam. horizontallydiagonallyverticallyThe is installed at the intersection of roof rafters at their uppermost point.Page 13 of 38
ridgefootingjoist hangersill plateThe purpose of the joist is to provide a nailing and support system for the floor sheathingand for the floor itself. TrueFalseT/F. King studs are nailed to jack studs and are full-height studs. King studs support theassembly between the plates. TrueFalseIn platform framing, the is the first course of horizontally placed lumber thatgoes on top of the sub-floor material. sole platesill platefootingWhat to Look for OutsideProperty LotHome inspectors should look for and take note of: steep slopeA home inspector should note if a home is on a steep slope and, therefore,subject to erosion or movement. The maximum slope of a lot is roughly 1in-2. negative gradingA home inspector should note if a home is subject to negative grading orpoor drainage. Water penetration could damage the foundation over time.Also, take note of driveways that slope toward the home. high gradingWood siding and sill plates should be at least 6 inches above grade. Rottensills will becrushed by the weight of the home and lead to settlement. Furthermore, arotten sill weakensthe anchoring of the framing to the foundation.Page 14 of 38
downspouts discharging near the foundation. A home inspector should note if thedownspouts for the guttering system are discharging too near the foundation. nearby vegetationA home inspector should note the existence of any trees near the home. Plants growingnext to a house could raise the soil level too high against the foundation.ExteriorHome inspectors should look for and note:oooooomortar joint condition;loose bricks;misdirected downspouts;overflowing gutters;horizontal cracks;vertical cracks;Page 15 of 38
ooooooostep cracks;untreated wood in contact with soil;previous repairs;sagging lintels;missing or obstructed weep holes;too few weep holes; andmissing or improperly installed flashing.Vertical CracksA vertical foundation crack could be due to serious settlement if it is significantly largeor shows signs of ongoing movement. If the cause is shrinkage, it is of less concern than ifthe cracks are a result of settlement. Vertical cracks are not caused by frost.Diagonal CracksDiagonal cracks that grow in width, especially ones that are wider at the bottom than at thetop, indicate settlement. Diagonal cracks over windows indicate a weak header. Diagonalcracks in a poured concrete foundation that are fairly uniform in width or are hairline-typeare caused by shrinkage and, though they may allow water entry, do not constitute astructural defect.V's Heave and Pyramids FallTwo cracks that form a V shape indicate heaving, especially if accompanied by crushedmortar joints. Two cracks that form an upside-down V or pyramid shape indicatesettlement or drooping in the middle.Horizontal Cracks Below GradeHorizontal cracks are not caused by settlement, yet they can still be a causefor concern. Horizontal cracking is caused by pressure on the outside of the foundationwall below grade. Most often, the cause is improper back-filling, but expansive soil andfrost are also possible causes.Horizontal cracks are often accompanied by lateral displacement, meaning that one side ofthe crack is pushed in (or out) further than the other side. In time, and depending onconditions, the wall may begin to bow in and even collapse.Active Crack Indications: The crack has been patched and has opened up again.The edges of the crack in brick are sharp, and not rounded with time.There is no dust or debris inside the crack.The wall is painted, but there is no paint inside the crack.The longer a crack has been there, the less of a structural issue it is.Page 16 of 38
Cracks That Follow Mortar JointsSome home inspectors think that if the crack follows the mortar joint, rather thangoing through the brick or block, the crack isn't a problem. This is false. Walls crack attheir weakest point. If the mortar is stronger than the brick, the wall will crack through thebrick.Indications of Inward Bowing at the Top of the Foundation: The end of an I-beam pokes out through the wall.The overhang of the brick veneer is most pronounced near the middle of the wall,and then disappears at the ends. Up to a 1-inch overhang is considered acceptable.Attached GarageWhen an attached garage slab heaves or settles, it will often pull away from the home andleave cracks.Parge CoatingBlock foundation walls are often parge-coated on the exterior. This coating is a mixture ofPortland cement and sand, and is applied to give a smooth and uniform appearance to thefoundation's exterior. Often, moisture gets behind this parge coating. In the winter throughfreeze and thaw cycles, the moisture pushes outward at the coating, causing it to crack andcrumble. This should be noted by the inspector.Weep HolesWeep holes should exist at least every 36 inches.Decks and PorchesHome inspectors should take note of: who built it;Page 17 of 38
missing or loose fasteners;the condition of fasteners;a lack of fastener nails;the use of untreated wood;whether the deck is pulling away from the house;wobbly rails or unsound steps; androt, especially where cantilevered joists penetrate the wall.Decks and porches are often add-ons to the original home. Many of them have been poorlybuilt by "weekend warrior" homeowners or handyman-type contractors. So, the firstquestion to ask is: "Who built the deck?"Rule of Thumb for Cantilevered JoistsThe image above depicts a cantilevered deck. Joists should be cantilevered no more thanone-quarter of the joist length, or three times the joist width (nominal depth), whichever issmaller.CLICK HERE for Maximum Post Height ChartCLICK HERE for Maximum Joist Span ChartCLICK HERE to read InterNACHI's "Inspecting a Deck, Illustrated" article.Page 18 of 38
RoofHome inspectors should take note of: sagging rafters;sagging roof sheathing between rafters;sagging or crooked ridge board;leaking gutters; androof spreading.CLICK HERE for Roof Sheathing Span ChartRoof SpreadingRoof spreading often pushes out the middle top of the exterior walls.Quiz #2The maximum slope of a lot is roughly . 1 in 21 in 121 in 101 in 3Wood siding and sill plates should be at least inches above grade. 6218T/F: V's heave and pyramids fall. TrueFalseDeck joists that cantilever half their length are . dangeroussafePage 19 of 38
The style of roof does not have a gable. hipshedgambrelT/F: A deck built with untreated wood is not considered an issue if the deck is sturdy. FalseTrueHorizontal cracks below grade are generally not caused by . settlementexpansive soilfrostimproper back-fillingA home inspector note if a home is subject to negative grading or poor drainage. shouldneed notT/F. It is difficult to tell if slab-on-grade cracks indicate a structural problem, so all suchcracks should be noted and reported. TrueFalseDeck joists that cantilever half their length are considered . dangeroussafeWhat to Look for InsideRoof Structure and AtticIn an unfinished attic, the home inspector can see any number ofstructural framing elements, including rafters, trusses, joists, collarties and roof sheathing.The home inspector should take note of: truss modification;cut rafters, especially around skylights;sagging rafters;sagging roof sheathing;Page 20 of 38
poor ventilation;mold;roof leaks;sistered or repaired rafters;missing or broken collar ties;cracked or split rafters;evidence of past fires;trusses out of plumb more than 1/50th of the height; andtruss modifications.Collar TiesCollar ties connect opposing rafters and are typically placed in the top third of the atticspaces. Collar ties hold the rafters down against the ridge board and, to an extent, helpprevent rafter spread. Home inspectors should take note of attics without collar ties,especially where the rafters run perpendicular to the joists. Collar ties must be at least 1x4(nominal) and spaced not more than 4 feet on center.Finished AtticsOne of the biggest problems with attics is when they have been finished into a livingspace. Often, the floor joists were only large enough to carry the ceiling below and werenever meant to support a living space above.Poor VentilationVentilation is important to prevent condensation that could lead to structural waterdamage. Ventilation is also important to prevent excessive heat build-up which can warpand shrink wood. Insulation must be at least an inch away from sheathing, and must notblock vents.Rafter SpreadA lack of rafter ties can cause rafter spread, especially during heavy snows. This oftenoccurs near the middle of the ridge board, as outside walls keep the ends of the ridgesupported. Rafter spreading causes ridge sagging and can push the top parts of the wallsout, especially during heavy snows.Page 21 of 38
Roof LeaksIf you discover a roof leak, try to determine the path of thewater, and what structural damage it may have caused.Basement and CrawlspaceThe home inspector should look at all visible surfaces in the basement and crawlspace andtake note of: access opening restriction;water stains;standing water;efflorescence;cracks;walls that are out of plumb;piers and columns that are out of plumb;sagging floor joists;band joist rot;sill plate rot;untreated wood in direct contact with concrete (but note that some codes permituntreated wood to contact interior piers filled with concrete);evidence of animals;mold or fungus;crumbling mortar joints;repairs;sealers;paint;dehumidifiers;rust at the bottom of the heating system;crawlspace ventilation;evidence of wood-destroying organisms;wood-destroying organism treatment holes;daylight through the foundation;insulation vapor-barrier orientation;waterproofing systems;standing water in the sump pit;exposed dirt flo
Common Structural Terms Bearing Wall A bearing wall, or a load-bearing wall, is designed to carry the weight of structural components above, through itself, and to the supporting components below. Removal of or modification to bearing walls without specific

