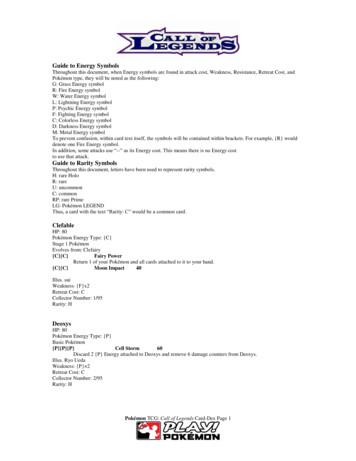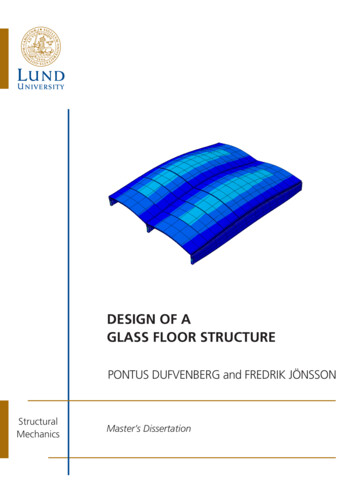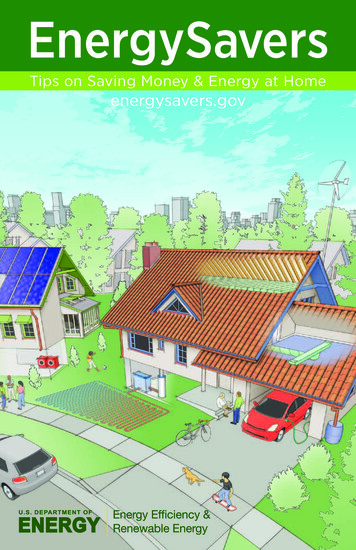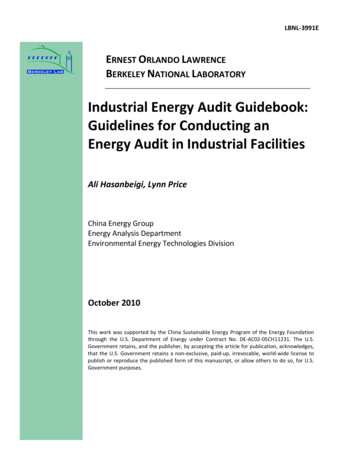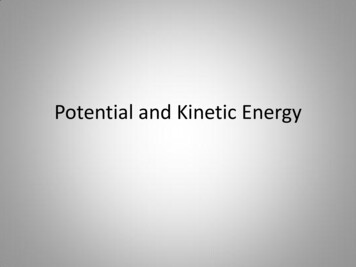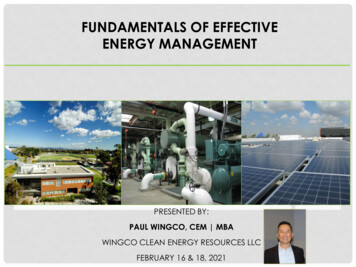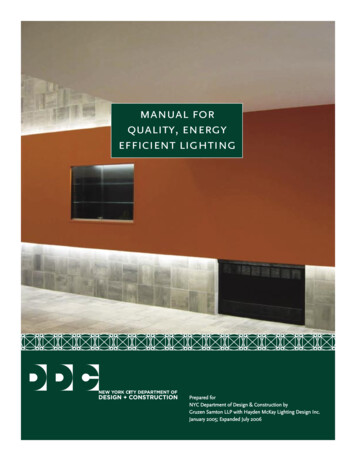
Transcription
manual forquality, energyefficient lightingPrepared forNYC Department of Design & Construction byGruzen Samton LLP with Hayden McKay Lighting Design Inc.January 2005; Expanded July 2006
This document is an introduction and resource handbook about qualitylighting and energy efficient solutions for New York City projects. Its basicgoal is to assist designers and project management personnel to understandthe current energy codes and meet or exceed them with appropriate andcreative designs. The guidelines are addressed to all the participants inprojects for the NYC Department of Design and Construction (DDC) administrators and managers from DDC; architects and their consultants;and construction managers. Quality and energy efficient lighting must befully integrated with the overall design process, and planned in conjunctionwith daylighting strategies.executive acknowledgementsHonorable Michael R. Bloomberg, MayorCity of New YorkDavid Burney, AIA, CommissionerNYC Department of Design and ConstructionDDC Architecture and Engineering Division:David Resnick, AIA, Associate CommissionerMargot A. Woolley, AIA, Assistant CommissionerJohn Krieble, RA, Director, Office of Sustainable DesignLaurie Kerr, RA, Office of Sustainable Design
ddc manual forquality, energy efficient lightingtable of contentsoverviewContext of lighting in DDC projectsCompliance with energy codesRelevance to NYC Department of Design and ConstructionHow to use this manual1234quality lighting & energy conservation strategiesDDC – Strategies and ResponsibilitiesDesign Team – Strategies59space types – lighting design briefsOffice Design BriefLibrary Design BriefAdult Detention Facilities Design BriefWarehouse Facility and Storage Design BriefWorkshop Design BriefCorridors and Stairs Design BriefToilets, Lockers and Shower Design BriefBuilding Exterior Lighting Design BriefParking Garage Lighting Design BriefFirehouse Lighting Design BriefLaboratories Lighting Design Brief19293949556167738595107implementation resourcesLighting TechnologiesGlossaryReferences and Internet Resources121141147appendicesA Energy Code ComplianceB DDC Form - Declaration of NYS Energy Code Compliance153159
overview
overviewOf New York City’s roughly 600 million annual energy bill for building operation, the municipal government spends 30%-40% (about 200 million) every year on lighting. NYC’s Department of Design andConstruction (DDC) wants to reduce the amount of energy used for electric lighting while maintainingquality for DDC users. Analysis has shown that electric lighting directly consumes up to 50% of the totalenergy in many of DDC’s buildings – and indirectly even more, because of the added cooling loads. Energyconservation saves natural resources, and it also lessens the impact of electrical production on air pollution and global warming. Finally metropolitan New York City is having difficulty meeting its current energydemands at peak times, which may result in more frequent blackouts or other disruptions. The NYC EnergyPlan projects a shortfall of 2800 MW or nearly 25% of needed capacity by 2008.Strategies for conserving energy require both technologyand design expertise. In response to energy conservationconcerns, the technology options are evolving rapidly,making it an exciting time in the lighting design industry.Designers can count on more control and more reliability. Effective fluorescent lamps are available for most ofDDC’s applications, with more efficient shapes and bettercolor rendering. Electronic high frequency ballasts haveThe joy of natural light in Grand Central Terminal, NYCimproved function and conserve energy. And lighting controls – switches, sensors and dimming devices – allow the lights to be used only when needed. Still, thedesign of an energy effective lighting strategy will depend on tailoring the technology to the user needs,especially for the diverse projects of the DDC.While technology can make it relatively easy to reduce energy consumption, it can be challenging to doso while maintaining good lighting quality. DDC encourages a greater focus on lighting quality and newapproaches to integrated building designs. Strategies include an emphasis on room surface reflectance,glare control, lighting commissioning and proper maintenance. Many time-proven strategies will becomemore prevalent in DDC projects, like “design with climate”, daylighting and task/ambient lighting. Thereare also more technological options that improve both quality and energy conservation, especially in thearea of glare control, lamp efficiencies and lighting controls. A greater level of lighting design expertise anddesign team integration is required to achieve the qualitative and functional needs of a project’s lighting,while meeting these new and restrictive energy codes.Daylighting – using natural light as a primary source of illumination – is a time-honored approach to energyconservation and visual quality. Daylighting decreases not only energy consumption, but also lighting andcooling loads during the peak demand hours, reducing the stress on New York City’s energy grid. For designers, an array of new technologies, such as skylights and monitors, louvers, light shelves and blinds, can makedaylighting more effective, bring it deeper into the building and create a more balanced and comfortableeffect. Although daylighting is beyond the scope of this manual, DDC strongly encourages its incorporationinto all new buildings, and cites a number of resources in the Implementation Resources Chapter.1overview ddc lighting manualphoto: Hayden McKay, 1980The New York State Energy codes are starting to requireincreasingly efficient lighting designs. In 2002, a newNYS Energy Conservation code took effect, which wasconsiderably more stringent than the previous code, withstated limitations to the connected load for lighting inwatts/square foot. In 2006, revisions to the 2002 codewill take effect, and the watts-per-square-foot values forlighting may soon average 30% lower than those enactedin 2002. Since DDC requires that all their projects be incompliance with the most current codes, this will havean enormous impact on the way that lighting design isapproached.
compliance with energy codesAll DDC projects are required to meet the Energy Conservation Construction Code of New York State,(hereafter called the NYS Energy Code) that went into effect July of 2002. The design team should be awareof the following:1. The team is required to fill out a DDC form confirming that the design meets the energy code and toattach associated back-up calculations with description of methodology. (See Appendix B).2. The Code is under revision and the changed code is expected to take effect in early 2007. There will be nograce period. Consequently, during the design phases project teams must be prepared to meet the energycode that will be in effect when that project is filed for a building permit.3. The NYS Energy Code allows the use of the national energy standard, ANSI/ASHRAE/IESNA Standard90.1 (hereafter called Standard 90.1) as an alternative methodology to show compliance under either the“prescriptive” or “whole-building performance” paths, described below. Standard 90.1 was jointly developed by the American Society of Heating Refrigeration and Air Conditioning Engineers (ASHRAE) and theIlluminating Engineering Society of North America (IESNA). The 2002 version of the NYS Energy Codeallows the substitution of parts of Standard 90.1-1999. Revisions to the NYS Energy Code will likely allowthe substitution of more current versions of Standard 90.1 (2001 or 2004).overview ddc lighting manual2 Prescriptive path (also called component compliance): Each energy system (component) of abuilding, (i.e., electrical/lighting, HVAC, envelope and service hot water) must comply with individual prescriptive requirements. Primarily, the lighting section includes minimum requirementsfor lighting controls, maximum connected load (based on watts per square foot tables) for thebuilding interior lighting, and limitations on exterior lighting. Performance path (also called whole-building compliance): All the energy systems of a building areanalyzed together using energy-simulation computer software. A “base case” energy consumptionis determined, using the minimum values allowed by the prescriptive method. The design of theactual project is then simulated using the same software, and the energy performance of the actualproject must be the same or exceed that of the “base case”.4. There are some exemptions that mayapply, but these differ between theNYS Energy Code and Standard 90.1.and between the current and revisedversions of the code. Such exemptionsinclude some building types (e.g.,historically registered), some projecttypes (e.g., minimal renovation) orsome types of lighting (e.g., surgical).The team should read the selectedcode or standard carefully, and verifysuch exemptions with the NYS Department of State Codes Division andthe NYC building department.Additional information regarding the energy codes can be found in Appendix A,and the form required by DDC, the Declaration of Energy Code Compliance, islocated in Appendix B.photo: Dub Rogers courtesy: Gruzen SamtonThe design team can select one of four ways to show lighting design compliance, by using one of the twopaths below, alternatively described by either the NYS Energy Code or Standard 90.1.Renovation of an historic DDC building at New York City Aguilar Library
relevance to nyc department of design and constructionNew York City is taking a leadership position in promoting lighting design that is both energy effectiveand high quality. The Department of Design and Construction, in its High performance Building Guidelines,sets forth compelling reasons and practical strategies for high performance lighting, and the agency hasfollowed through on a number of pilot projects. Now that the energy codes are starting to catch up withthe DDC’s goals, DDC has a responsibility to ensure that the City’s construction projects meet New YorkState’s increasingly stringent energy code, at a minimum, and to do better where possible. With an annualconstruction budget for buildings of over 500 million, DDC has the buying power to move New York’sbuilding industry in positive directions. DDC can also help teach the new techniques. This manual is part ofDDC’s efforts to develop broadly realizable sustainable strategies for its own use, which then can be madeavailable to a wider audience, both within the City and beyond.The DDC and other City agencies have already taken steps to encourage high performance lighting. DDC’sDesign Consultant Guide, August 2003, establishes lighting deliverables, in addition to requiring EnergyCode compliance. The Department of Citywide Administrative Services, Office of Energy Conservation,(see http://www.nyc.gov/html/dcas/html/dcas oec.html) has an established program, the Energy CostReduction Program (ENCORE), to assist City agencies in replacing less efficient lighting using financialsupport from the New York Power Authority (NYPA), the City’s electricity provider.The nature of DDC’s Projects, with their variety and unique technical requirements, make it impossible to offerprescriptive solutions. This key aim of this manual is to inform DDC project personnel and consultants of theissues and to suggest approaches. Some past stumbling blocks that have inspired this manual include:3overview ddc lighting manual Wide range of technical needs / wide range of facility types. DDC’s projects include cultural institutions,such as libraries (young and old users), 24-hour buildings with varying occupancy, sleeping accommodations and high security installations. Finding practical solutions is always a challenge. The manualprovides general strategies as well as “application guides” for a number of common DDC situations,such as shower/locker rooms or detention centers. Agency standards and practices. The City’s user Agencies turn to DDC to manage their constructionprojects, but have their own functional standards and maintain their buildings after construction. Theexplanations in this document are meant to help with the coordination of requirements. It is stronglysuggested that the specifications require commissioning of the lighting, and that the contractor submitmaintenance manuals. There has been resistance to technology and lighting controls, particularly inhigh security situations. These strategies will need to be discussed individually and coordinated withcode requirements. Inexperienced consultants. Some consultant teams are unfamiliar with the options for meeting the lighting and energy quality goals, due to inexperience with a specific space type (e.g. corrections) or the lackof a professional lighting designer. Project reviews. This manual has outlined steps and deliverables to be required from the design consultants, in order to make design review easier and more consistent. Over-lighting in the absence oflighting calculations, or in the pursuit of design uniformity, should be eliminated by requiring demonstration of code compliance. Yesterday’s technology. The technology options available to designers and operators of the City’s buildingare evolving quickly, and project personnel and user agencies need to understand the basics. This manualcontains explanations of general strategies and an overview of the means available. For example, understanding the potential of controls might eliminate most energy-consuming night-lighting. Centralized purchasing of lamps, replacement ballasts. This had been an issue in the past. But the Department of Citywide Services (DCAS) has flexible means to replace a wide range of lamps, ballasts and controls. Virtually any lamp provided by the major lamp manufacturers can be purchased through DCAS.
how to use this manualThis document is a resource for the NYC Department ofDesign and Construction, its design consultants and project personnel. The material is offered as guidance and asan outline of good practice. It does not take the place of anexperienced design team and an integrated whole-building design approach. It is not intended to be prescriptiveor restrict creative solutions that meet the project goals inother acceptable ways. Resources include:photo: mconnors, morguefile Quality lighting and energy conservation strategies.Responsibilities for DDC project managers and general strategies for design teams to meet the goal ofhigh quality energy conserving lighting systems. Space-type strategies. Guidelines for 8 space typescommon to DDC projects. These contain relevantquality and quantity recommendations providedby the Illuminating Engineering Society of NorthAmerica (IESNA), plus relevant lighting power allowances for the New York State Energy Conservation Code and ANSI/ASHRAE/IESNA Standard90.1 energy standards. These guidelines includesuggested strategies for design layouts, energy conservation and lighting controls. References for additional guidance are included. Resources. Several tools, specifically: outline of en- Empire State Building, NYCergy conserving lighting technologies for lamps, ballasts and lighting controls; sample specification language to address specific issues of energy conservation, sustainability, quality control, lighting controlsand commissioning; glossary and references.light source efficacy comparison120efficacy (initial FlctpamColight sourceRelative efficiencies of common light ntegsTunandardInalcaogndenes¢IR0Stoverview ddc lighting manual4
quality lighting &energy conservationstrategies
ddc – strategies and responsibilitiesA quality, energy efficient lighting installation is a cooperative effort, requiring the attention and coordination of all parties: the DDC reviewer and project manager, as well as the design team. DDC can takea leadership position in its projects by understanding lighting issues and requiring that they be properlyaddressed by the design team.developing the requirements Choose the right team. Look for experience with similar space types, but more importantly seek experiencein meeting the project goals such as energy conservation, daylighting, sustainability, LEEDTM, etc. Clearly delineate responsibilities and expectations and ensure the proposal and contractual scope ofwork is sufficient to meet these expectations. Contract for a sufficient number of team design meetings. More energy is saved and quality maintainedif lighting is considered at the earliest stages of design and integrated into the architecture. Include a Lighting Designer. A lighting designer with expertise in energy efficiency is recommended onmost DDC projects. Ensure that DDC review the selection of the lighting designer with DDC’s Officeof Sustainable Design. Projects where a lighting designer must be a required sub-consultant includethe following:preliminary phase responsibilities Include those design team members responsible for lighting inthe earliest goal setting meetings. Discuss opportunities for daylighting, and suggestions for siting,orientation and fenestration. Encourage project owner’s cooperation in considering changes tovisual tasks. Encourage team to evaluate the owner’s visual tasksand make suggestions for improvements (such as enlarging thepoint size of lettering) that would improve visual performance,lighting quality or reduce lighting consumption.Schematic phase climate chart for Sunrise Yards, a DDC project in Queens,NY. Diagram courtesy Gruzen Samton.5quality lighting & energy conservation strategies ddc lighting manual Projects where aesthetics are paramount (theaters, historic restoration, museums, etc). Projects where tasks are difficult or dangerous, or poor lighting has serious consequences.Example building types include offices, libraries, hospitals, correctional facilities, laboratories,workshops, etc. Projects where daylighting can be a primary source of light. Unusual projects or those with a level of complexity in which meeting energy and quality goalsmay be more challenging ( zoos, museums, multipurpose spaces, industrial buildings, etc). High Performance projects or projects considering a LEEDTM rating. Larger projects where potential for energy saving is significant. Plan for commissioning to ensure that the lighting design intent is met. Lighting controlsalways require some level of “commissioning”, in the sense of setting, calibrating, verifying and documenting settings. The control equipment usedto meet the minimum energy code requirements, such as timeclocks andoccupancy sensors, require several levels of calibration, while more advanced controls such as those for daylight harvesting, DALI orprojectnorthpreset dimming systems require a greater degree of commissioning. Determine and contract for all phases of commissioning, including development of a commissioningplan, specifications, supervision and documentation.Even if an outside commissioning agent is hired, thespecifier of the lighting controls should be contractedto participate in the entire process.
lighting calculationsLighting is not an exact science, and an over-emphasis on engineering may not lead to a betterdesign. Some recommendations:1. Average maintained footcandle values, or “lumen method” calculations, are sufficient for moststandard spaces, when lighting design professionals have expertise in similar spaces, for applications where layouts are recommended by professional design guides, or for spaces wheredesign options for equipment or layouts are limited. For DDC projects, these are acceptablefor preliminary design phases, for infrequently occupied or back-of-house spaces, for very typical spaces and for those projects in which DDC does not require point-to-point calculations.2. Two-dimension software analysis provided by programs such as AGI, Lumen Micro, Lightscape, or CAD Light will be required for most DDC projects. The extent of the point-to-pointcomputer generated analysis will be stated clearly in the project’s requirements. Situationsfor which this software analysis is most appropriate include the following: (These calculationsmay be performed by a sub-consultant or a manufacturer). Daylighting studiesHeavily obstructed spaces like retail, warehouses,Spaces with unusual shapes that cannot be estimated using the lumen methodSpaces where understanding the distribution is particularly important such as correctional facilities, homeless shelters, workshops, etc. Spaces where the minimum, maximum and average illuminance is critical. Spaces where luminance ratios are critical. The two-dimension analysis is capable of providing grids or curves on the working planeand any work surface, showing both illuminance (fc) or reflected light (exitance) values.quality lighting & energy conservation strategies ddc lighting manual63. Three-dimensional software analysis provided by programs such as Radiance, Lightscape, Lumen Designer 2004, etc., is a specialty tool and seldom called for on DDC projects. It shouldbe limited in use for several reasons: Visual three-dimension renderings cannot represent all perceptible lighting extremeswhich can exceed a million to one. The eye is capable of instantaneously discriminating luminance ranges of 1,000 to 1. Monitors and printers can only portray an imagewith a range of about 100 to 1, so renderings cannot reveal conditions of extremecontrast causing glare. Simpler, two-dimensional software produces adequate datarelated to luminance ratios. The use of such software programs is extremely labor-intensive, and it should be explicitly agreed upon in the subconsultant’s contract or included later for an additional fee. Such programs are highly complex, and prone to error. Considerable expertise isrequired to run the software, and to accurately interpret it. While three-dimensional software, especially Radiance, can be more accurate thanother software under certain circumstances, the additional cost and potential for inaccurate data should be carefully weighed against the perceived benefits.4. Three-dimensional Physical Models for both visual demonstration and the collection of data forcomputer analysis can be a useful tool. Three-dimension physical models will allow the ownerand design team to view the actual lighting conditions, including the luminance extremes, somay be the more appropriate choice of analysis for difficult design areas. The construction anddaylight testing of physical models should be explicitly called out in the contract, or includedlater as an additional fee.
schematic phase responsibilities Ensure that DDC review the Project Lighting Power Allowance for the building, as prepared by design team andbased on the relevant lighting energy code. Notify the team that the final design must meet the NYS energy codethat will be in place when the project is filed with the building department. At the end of CD’s the team will berequired to submit a code compliance form and back-up demonstrating this. See Section D of this manual forLighting Compliance forms. These forms will be reviewed by DDC prior to final approval. Ensure that DDC review the room by room detailed program report for conceptual approach to daylighting, electric lighting (sources and recommended fc levels) and suggested lighting control strategies. If daylighting studies are contracted for, ensure that DDC review daylighting calculations as appropriatefor project type and difficulty. Summary should include worst case conditions (typically winter 9am,noon and 3pm under clear and overcast sky conditions), and minimum, maximum and average lightlevels. For some spaces, (art museums) or some purposes (plant survival) maximum levels and annualhours of availability are relevant. Electric lighting layouts and calculations are usually premature at this phase. Encourage team to integrate lighting in the total building design and do not wait until later phasesto address.design development phase responsibilities Note that light level calculations are required at the end of Design Development. (See sidebar re calculations.) Ensure that lighting layouts, lighting schedule, fixture cuts, and calculations are reviewed by DDC. Evaluate lighting design on the following merits:Does it meet the project’s qualitative and quantitative goals?Will it be acceptable to the occupants?Does it meet energy conservation and sustainable goals?Is it reasonably maintainable?Does it meet safety standards?contract document phase responsibilities Ensure that Energy Compliance forms and back-up are submitted during this phase and that they arereviewed by DDC. Ensure that DDC comments are incorporated into the contract documents Ensure that DDC review lighting layouts, lighting schedule, fixture cuts, calculations and controlspecifications.quality lighting & energy conservation strategies ddc lighting manual Request that the Finish Schedule for all interiormaterials includes a column for light reflectancevalues, expressed as percentages or equivalentdecimals between zero and 1.0. This is necessaryinput for the light level calculations, and is valuable for educating the design teams and increasing the efficiency and comfort of lighting systems.(Reflectances are available from manufacturers ofpaints and most materials.) Listing actual valuesis important because colors absorb far more lightthan most people would estimate. Have the designer or the commissioning agentprepare a preliminary commissioning plan forlighting that includes the need for specifications,settings, calibration, fine-tuning and aiming, docRoslyn Public School, Roslyn, New Yorkumentation, maintenance manuals, training, andongoing commissioning efforts. Remind the team that the project will be reviewed for compliance with the energy code prior to finalapproval.7photo: John Bartlestone courtesy: Gruzen Samton
Ensure that DDC review to ensure that special considerations for codes, safety, energy, have been met. Ensure that DDC review specifications to ensure that they contain explicit language regarding the commissioning of lighting equipment and lighting controls, including desired calibration settings, factorypre-sets, field calibration, spares, fine-tuning and aiming, manufacturer field inspection, documentation, maintenance manuals, training, and ongoing commissioning efforts. (See “lighting specifications” on the DDC website). The commissioning plan should include checklists for determining if thelighting installation is meeting the intent of the specifications. Ensure that DDC review the CD’s for adequate choices to achieve competitive bidding as well as adequateprotection from substitutions that may degrade the quality or performance of the lighting system.construction phase responsibilities Ensure that lighting substitutions are carefully controlled and minimized. “Equivalent” fixtures maycompromise efficiency, glare control, or maintenance. Involve the design team in all decisions relatingto substitutions. Require comprehensive lighting submittals, including luminaires, lamps, ballasts and controls. Lightingsubmittals should be reviewed by the architect, the electrical engineer and the lighting designer. Request lighting shop drawings early and monitor them closely, to prevent long lead times from becoming an excuse for substitutions. Keep on top of re-submittals. Use the checklists in the commissioning plan to determine if the installed lighting system and controlsare acceptable.commissioning responsibilitiesphoto: Dub Rogers courtesy: Gruzen Samtonquality lighting & energy conservation strategies ddc lighting manual8 Involve the design team and lighting designer in thecalibration and aiming of the lighting fixtures andcontrols. Coordinate with manufacturer’s field representatives when called for in the specifications. Verify that the owner has received all “spare” lighting equipment called for in the specifications. Verify that the contractor has provided all documentation of calibration settings and all materialrequired in the specifications for the maintenancemanuals. Verify that the contractor has provided the owner withany training required in the lighting specifications. Establish an on-going maintenance program withthe building operators, including group re-lampingschedules and cleaning schedules. Establish a plan for future verification of calibrationsettings and aimings, to ensure project continuesto perform as intended. Although not usually part of standard design services, a comprehensive commissioning process Lipper & Co. office, New York, New Yorkshould include the preparation of a report for the owner, supplementing the contractor’s O&M manual.This report should include an explanation of the systems installed and the design intent, guidance forthe cleaning and maintenance of the system, and recommended frequencies for cleaning, relamping,re-calibrating and re-evaluating the lighting system components. This scope is typically contracted foras a separate fee. Independent commissioning agents are becoming more abundant as green architecture becomes moreprevalent. However, since commissioning originated with mechanical systems (and is often thought tobe limited to HVAC), commissioning agents are typically mechanical engineers. While commissioningagents offer the advantage of a fresh, independent look at the lighting, it is also possible that commissioning agents will be less knowledgeable about the details of the lighting controls than the specifierof the system. Unless the commissioning agent has a great deal of expertise in the types of daylightingor electric lighting controls proposed for the project, the designer of the controls systems should beexplicitly contracted to participate closely in the commissi
design team integration is required to achieve the qualitative and functional needs of a project’s lighting, while meeting these new and restrictive energy codes. Daylighting – using natural light as a primary sour

