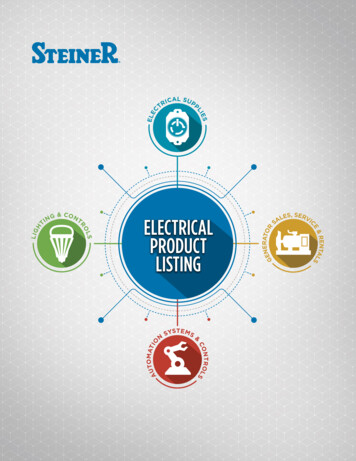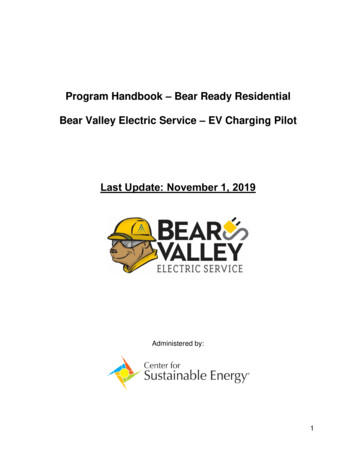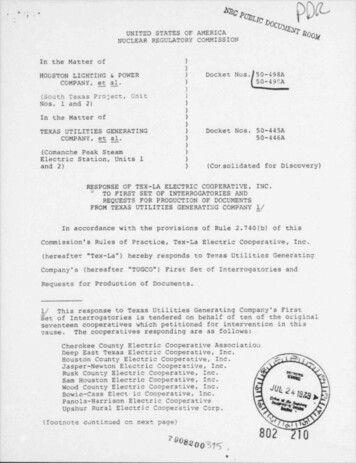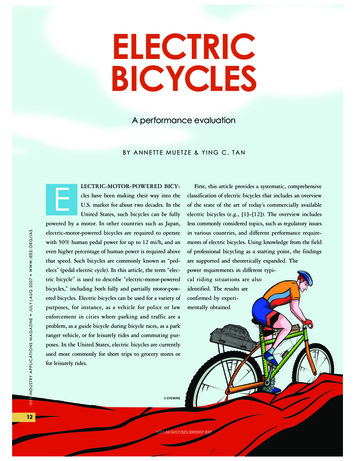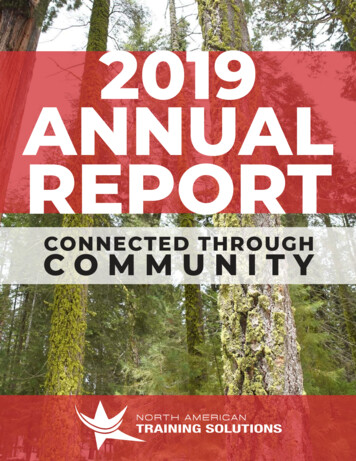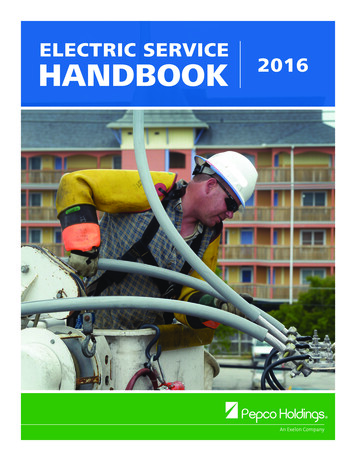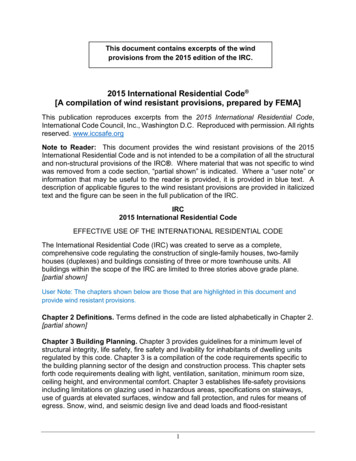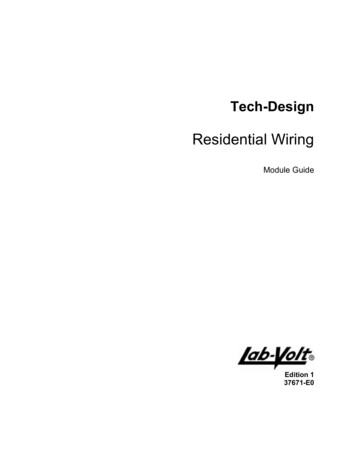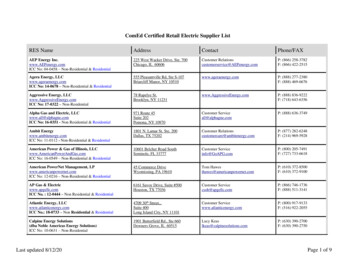
Transcription
RESIDENTIALElectric Service Handbook2015Building or remodeling a home in Clark County?This handbook provides information regarding currentClark Public Utilities standards and requirements forinstalling underground residential electric service.
Clark Public Utilities — Residential Electric Service HandbookCONTACTSClark Public Construction@ClarkPUD.com#(360) 992-8558#Construction Services department (To initiate a new serviceor service upgrade request)#Operations (For questions on jobs that are inspected,backfilled and ready to be scheduled)#Customer Service (For general billing questions aboutexisting electric or water accounts)(360) 992-8839(360) 992-3000Other Phone Numbers“Call Before You Dig” number#Underground utilities locating serviceWashington State Department of Labor and Industries#To obtain an electrical permit#Questions about a permit or code#To request an electrical inspectionCity of Vancouver#To obtain an electrical permit#Questions about a permit or code#To request an electrical inspection811 or 1-800-424-5555(360) 896-2300(360) 896-2360(360) 896-2350(360) 487-7802(360) 487-7802(360) 619-1200Please note your job number and the name of your Clark Public Utilities representativefor quick reference:Job numberUtility representative namePhone numberUpdated January 2015P.O. Box 8900 Vancouver, WA 98668 360-992-8558
Clark Public Utilities — Residential Electric Service HandbookCONTENTSCHAPTER 1INTRODUCTION1Codes, permits and inspections1How to contact Clark Public Utilities2Electrical service equipment inspection for new service1CHAPTER 2 RESIDENTIAL ELECTRIC SERVICEGENERAL INFORMATION3Definitions3Ownership and maintenance responsibilities4Starting the installation process5Service installation responsibilities3Electrical system types5Service voltage6Selecting a meter base location7Trenching7Locating and notifying underground utilities7Conduit9Joint use facilities8Work clearances around transformers9Electrical work on the customer side of the meter9Cost for service10Permits11Temporary servicesCHAPTER 311UNDERGROUND SECONDARY SERVICES13Preparing for the installation13Site plan15Secondary conductor and service entrance equipment21Secondary electric service trenches16Secondary pedestals24Secondary conductor identification tags25Contents / January 2015ni
Clark Public Utilities — Residential Electric Service HandbookCHAPTER 4PRIMARY LINE EXTENSIONSInstallation responsibilities29Inspection and coordination29Maintenance responsibilitiesSite preparationPrimary trenchTrench excavating requirementsPrimary voltage conduitTrench and backfill requirementsTransformersCHAPTER 5RESIDENTIAL METER INSTALLATION3030303232333939Meter bases40Meter base locationClearance requirements for residential meter installations200 amp services400 amp servicesServices over 400 ampsCustomer generation meteringCHAPTER 6 TEMPORARY SERVICESBuilder’s service (BDR)Metered temporary serviceAPPENDIX3940414244454649495051GlossaryNew or Altered Electric Service Worksheetn29Service rating optionsResponsibilitiesii29Contents / January 20155155
1Clark Public Utilities — Residential Electric Service HandbookCHAPTERIntroductionThis handbook is a guide to Clark Public Utilities’ requirements for new oraltered electric service to permanent single-family residential structures. Thefollowing chapters will provide answers to frequently asked questions such as:#What are the requirements for installing an underground electric service?#How are existing underground utilities located?#What is the required depth of an electric service trench?#What wire type and conduit are required?#Where and how is the meter base installed?For information on the installation of commercial and multifamily services, callour Construction Services department at (360) 992-8558, or visit our websitewww.clarkpublicutilities.com to view our Commercial Electric Service Handbook.Glossary of terms used in this handbookGlossary words appear in bold italics throughout the text the first time they occur(e.g., conduit and meter base). The glossary of terms is located in the appendix atthe back of this handbook.Codes, permits and inspectionsThis handbook should be used only as a guide. It should not be interpreted toconflict with regulations of the State of Washington or other regulatory bodieshaving jurisdiction.It is the customer’s responsibility to ensure the project complies with all federal,state and local codes that may apply. All codes, permits and inspections relatedto a project should be addressed before construction begins.Electrical service equipment inspection for new servicePrior to Clark Public Utilities connecting the service, the newly installed serviceequipment requires an electrical inspection from the Department of Labor andIndustries or the city with jurisdiction. It is the customer’s responsibility to requestthis inspection with the appropriate agency.Local inspecting agencies can be contacted at the following numbers:#Washington State Department of Labor and Industries. (360) 896-2350#City of Vancouver (within Vancouver city limits). (360) 619-1200Chapter 1: Introduction / January 2015n1
Clark Public Utilities — Residential Electric Service HandbookHow to contact Clark Public UtilitiesLocated inside the front cover of the handbook is a listing of Clark PublicUtilities’ contact phone numbers. This list also includes phone numbers forother construction related contacts.To initiate a request for new service or to ask a question about an existingconstruction project, call our Construction Services department at (360) 992-8558.Jobs are scheduled for connection once the project has been inspected and thecustomer has completed backfilling the trench. Contact the Operations departmentat (360) 992-8839 for current construction scheduling.Online applications for service, a copy of this publication, and additionalinformation can be found on the Clark Public Utilities website:www.clarkpublicutilities.com.For general billing questions regarding existing electric or water service accounts,please call our 24-hour customer service line at (360) 992-3000.2nChapter 1: Introduction / January 2015
2Clark Public Utilities — Residential Electric Service HandbookCHAPTERResidential Electric ServiceGeneral InformationDefinitionsFor the purpose of electric service installation, Clark Public Utilities defines asingle-family residence as a structure that is:#Located on a lot zoned for residential use.#Approved for occupancy as a permanent, single-family residence bythe local governing agency or agencies.A mobile or manufactured home is considered a single-family residence if itmeets the above criteria, and:#Is permanently located on a foundation.#Has all wheels and axles removed.#Meets all other requirements of a manufactured home placement permitas required by the local governing agency or agencies.An outbuilding is a stand-alone structure that is located on residential propertyand is not a living space. Typical outbuildings are barns (agricultural buildings),pump houses, garages, shops and storage sheds. Services to single-familyresidential use outbuildings are required to satisfy all requirements found in thishandbook, the National Electric Code (NEC) and at the local inspecting office.Subdivisions and short plats with three or more residential building lots requirea subdivision design from a Clark Public Utilities approved design firm. Call ourConstruction Services department at (360) 992-8558 for additional information onsubdivisions and short plats.Service installation responsibilitiesInstalling a new electrical service to a residential structure is a cooperativeeffort between the customer and Clark Public Utilities in which both shareresponsibility.Clark Public Utilities is responsible for:#Designing an electrical service based on Clark Public Utilities’ constructionstandards that best suits the customer’s needs.#Applying for right-of-way trenching and crossing permits within ClarkCounty unincorporated (see customer responsibilities within city limits),and all crossings of state highways. Fees for these permits will be addedto the customer’s Clark Public Utilities construction bill.Chapter 2: Residential Electric Service General Information / January 2015n3
Clark Public Utilities — Residential Electric Service HandbookFigure 1 Typical residential underground secondary installationpadmounttransformer(side view)secondarypedestalmeter base(side view)service panelunderground service line in conduit#Connecting the inspected and approved service.#Setting the electric meter in a customer-installed and maintained meter base.Customer is responsible for:#Requesting electrical service and establishing an electric account.# Hiring a utility-approved electrical contractor to supply and install allrequired primary (high voltage) electrical equipment based on the utilityprovided electrical design. See Chapter 4, Primary Line Extensions for moreinformation.#Obtaining right-of-way trenching and crossing permits inside any city limits.#Notifying the underground locating service center and other utilities ofthe project before any digging or excavation.#All trenching related to the installation.#Installation of secondary service including meter equipment, secondarypedestal (as required), conduit and conductor (Figure 1).#Terminating the conductors in the meter base.#Maintaining electrical equipment safety clearances for both existing andnew installations of primary and secondary equipment.#Obtaining electrical wiring permits and inspections from state or localmunicipalities.# Maintaining electrical equipment on the customer (load) side of the meter.See Ownership and maintenance responsibilities below.#Keeping the meter base accessible to Clark Public Utilities personnel.Ownership and maintenance responsibilitiesOnce the new service passes electrical inspection, is backfilled by the customerand has been energized by the utility, Clark Public Utilities assumes ownership.The utility is then responsible for repairing and maintaining the secondary electricservice from the utility source to the meter.4nChapter 2: Residential Electric Service General Information / January 2015
Clark Public Utilities — Residential Electric Service HandbookAll electrical equipment and wiring on the customer (load) side of the meter(including service entrance conduit of an underground service, and the servicemast of overhead services) is owned and maintained by the customer. Thecustomer is responsible for facilitating any necessary repairs or changes tothe meter base, CT enclosure, weatherhead and electrical panel.Electrical system typesClark Public Utilities’ electrical system consists of both overhead and undergroundfacilities. If the power system is overhead, a series of poles similar to Figure 2 willbe visible. If the power system is underground, facilities like those in Figure 3 willbe found.After the initial request for service has been processed, a representative from ClarkPublic Utilities will advise the customer of the source for the new electric service.This source facility will be one of the following:#Pole-mounted transformer#Padmounted transformer#Secondary pedestalNOTE: Existing utility poles withouttransformers may also be a sourcethat requires the installation of anoverhead transformer. Costs foradditional facilities will be added tothe customer’s Clark Public Utilitiesconstruction bill.Figure 2 Overhead facilitiesoverhead primaryconductorfusetransformerStarting the installation processSetting up an accountA billing account will be established atthe time the customer calls to requestnew electric service or completes andsubmits the New or Altered ElectricService Worksheet found on page 55in the appendix of this handbook.poleFigure 3 Underground facilitiesR ICELECT####OFERTONORMRF SFANTRsecondary pedestal(new style)secondary pedestal(old style)padmount transformerChapter 2: Residential Electric Service General Information / January 2015n5
Clark Public Utilities — Residential Electric Service HandbookConstruction Services can be reached at (360) 992-8558. The Construction Servicesrepresentative will ask for billing information and the address for new service. Ifa job will require a temporary service, the Construction Services representativecan discuss the appropriate options. See Chapter 6, Temporary Services for moreinformation.The following questions will help determine the best electrical design to suit thecustomer’s needs:#What is the Assessor’s Parcel Number (APN) ?#What type of residential building will this electrical service serve(home, barn, shop, etc.)?#What is the building’s square footage?#What type of electrical or gas appliances will be installed (furnace, heatpump, air conditioning, water heater, etc.)?#What size service panel will be installed?#When will the service be ready for connection?Service voltageThe utility offers 120/240 volt, 3-wire systems for single-phase residentialservice. Customers who are interested in a residential three-phase service cancontact Clark Public Utilities’ Construction Services department at (360) 992-8558for more information.Service sizesClark Public Utilities offers several service sizes for single-family residentialstructures and outbuildings. The service size required depends upon the sizeof the home and the power requirements of the equipment being installed.Table 1 explains the common service sizes.Service less than 200 ampsTable 1 Common service sizesVoltage6nAmpere RatingTypical Use120/240Less than 200 ampsCommon for shops andother outbuildings120/240200 ampsSmall and medium size homes(most common service size)120/240320 or 400 ampsLarge or medium size homeswith an additional residentialstructure (shop, barn, etc.)120/240Over 400 ampsVery large homes withadditional residential structuresChapter 2: Residential Electric Service General Information / January 2015
Clark Public Utilities — Residential Electric Service HandbookA single-family residence may have a service panel that is sized less than 200amps. In these cases, the utility will provide a design requiring a service line andmeter base that is sized to provide up to 200 amps of service.Selecting a meter base locationThe meter base and associated devices (CT enclosure, etc.) must be attachedto a permanent fixed structure that contains the load being served (such as ahouse). This location is to remain accessible to Clark Public Utilities and meetall of the following requirements:Approved meter base and CT enclosure locations are:#Outside.# On the ground floor, with the center of the meter 5 to 6 feet abovefinished grade (5 feet preferred).#On the front one-third of the home, closest to normal public access.#In an area that is not subject to being fenced-in. Patios, decks, porches,breezeways and backyards are not approved new service locations.These approved locations allow Clark Public Utilities to:#Read the meter in a cost-effective manner.# Maintain the metering equipment efficiently.# Disconnect the electrical service quickly in case of emergency.NOTE: See Chapter 5, Residential Meter Installation for more information.TrenchingThe customer is responsible for digging the electric service trench, installinga continuous conduit run and the service conductor (wire). The customerbackfills and compacts the trench after required inspections have taken place.The exception is trenching that occurs within public right-of-way or on propertynot owned by the customer. Only licensed and bonded contractors, hired bythe customer, may perform work within the public right-of-way oron neighboring property.For additional trenching information, see Chapter 3, Underground SecondaryServices and Chapter 4, Primary Line Extensions.Locating and notifying underground utilitiesLocating existing underground utilitiesState law requires that the customer call the underground utilities locating serviceat least two full business days (48 hours) before trenching or excavating to installnew underground electric service. Customers within Clark County can call thenational “Call Before You Dig” number, 811, or 1-800-424-5555. One call toChapter 2: Residential Electric Service General Information / January 2015n7
Clark Public Utilities — Residential Electric Service Handbookthe locating service notifies all utilities that locates have been requested.Underground electric distribution and service lines owned and maintained byClark Public Utilities will be located. This service is free of charge.The customer is responsible for facilitating locates of customer-owned underground electric lines installed behind the meter. Table 2 shows the color codefor marking the location of each utility.NOTE: Any digging within 24 inches of location marks must be done by hand.Table 2 Color codes for locating underground utilitiesColorUnderground ServiceRedElectricYellowGas, Oil, SteamOrangeTelephone, Cable TVBlueWaterPurpleReclaimed waterGreenSewerPinkTemporary survey marksWhiteProposed excavationNotifying other utilities about new electric service installationsNew construction typically involves the installation of telephone lines, cabletelevision cables, and natural gas lines, as well as electric power cables. It isthe customer’s responsibility to notify each utility about the intended electricservice installation.Joint use facilitiesJoint use describes a group of utilities that share pole space or trenches inan effort to keep installation and maintenance costs lower for the customer.Overhead joint useWhenever an existing Clark Public Utilities power pole is replaced or an overheadservice is converted to underground and the pole has joint users attached, thepole will be abandoned (left on site) to the remaining joint users on that pole.The utility has no authority to remove or relocate other utilities on the pole. It isthe customer’s responsibility to contact all joint use utilities for conversion oftheir services and to coordinate the removal of the pole(s) prior to the beginningof the project.8nChapter 2: Residential Electric Service General Information / January 2015
Clark Public Utilities — Residential Electric Service HandbookJoint use trenchThe customer may place telephone or cable television facilities in a trench withelectric service conductors, providing the installation meets the requirementsof Clark Public Utilities and all other parties sharing the trench. In certain cases,natural gas and water pipes may be installed in a common trench. See Chapter 3,Underground Secondary Services for additional trenching information.NOTE: Sewer lines, water mains and storm drainage systems are not allowed ina joint trench with Clark Public Utilities’ electric service lines.ConduitAll new underground electric services to a single-family residence require acontinuous run of 3-inch, schedule 40, PVC, gray, electrical conduit from theClark Public Utilities source to the customer’s meter base. Services over 400amps may require a larger conduit to be installed. A utility representative willadvise on the size of conduit required.Customer-owned electric services on the customer (load) side of the meterfall under the jurisdiction of the Washington State Department of Labor andIndustries or the City of Vancouver. Contact the local governing office foradditional information on the conduit requirements for customer-ownedelectric services.Work clearances around transformersA minimum of 10 feet of clear, level, working space is required in front of apadmounted transformer, three feet from the back and sides. This allows utilitypersonnel enough room to perform transformer switching (rerouting of highvoltage power) and maintenance. Landscaping, fences and other obstructionsmust not encroach on these clearances.Additional information about clearances around padmounted equipment andtransformer placement can be found in Chapter 4, Primary Line Extensions.Electrical work on the customer side of the meterAll electrical equipment and wiring on the customer (load) side of the meter(including the service mast of an overhead service) is owned and maintained bythe customer. The customer is responsible for facilitating all repairs, upgradesor changes to customer-owned electrical equipment. Utility personnel are notallowed to perform any work on the customer (load) side of the meter base.The homeowner may request a disconnection of service to allow electrical workinside their meter base or home. It is the customer’s responsibility to ensurethe project complies with all federal, state and local codes that apply. The localinspection agency requires that the customer obtain an electrical work permitprior to starting the project and that this permit is posted at the job site whilethe work is being done. All electrical work performed on customer equipmentrequires an electrical inspection from the inspecting agency with jurisdictionChapter 2: Residential Electric Service General Information / January 2015n9
Clark Public Utilities — Residential Electric Service Handbook(Washington State Department of Labor and Industries, or City of Vancouver).When adding load to an existing service the utility will disconnect the serviceand/or remove the meter allowing the customer or electrical contractor to makethe final terminations inside a self-contained meter base, prior to the electricalinspection. After the work is complete, and has passed inspection, Clark PublicUtilities will re-energize the service.NOTE: Only authorized Clark Public Utilities personnel shall unlock, remove andre-install meters.Modified servicesIf an existing service wire has to be removed, relocated or upgraded, the requestbecomes a “modified service” and requires review by the Engineering department.Charges may be applied for upgrades to services. The Construction Servicesrepresentative will help determine if the job is a modified service request.NOTE: Existing overhead services that are to be relocated or upgraded mayrequire conversion to an underground service.Cost for serviceCharges vary depending on the location of existing electrical facilities, thesize of service requested and the type of metering required. Following, is abrief description of the charges that may be applied to residential electricservice requests. These charges are subject to change. Contact Clark PublicUtilities’ Construction Services department at (360) 992-8558, email atcontruction@clarkpud.com, or visit our website www.clarkpublicutilities.comfor verification of current charges. Electric service requests on file longer thansix months will require updates to existing charges.System development chargeThis charge covers costs incurred by the utility to increase the capacity of theexisting Clark Public Utilities electric distribution system. Charges are basedon the panel size of the new service, or the added panel capacity of analtered serviceService panel changes and upgrades may also require payment of the systemdevelopment charge.Miscellaneous construction chargesNew and upgraded services that require an extension of primary facilities orupgrades to existing secondary or primary facilities may have additional chargesapplied. These charges cover the costs of labor and materials used to modifythe utility’s existing system when connecting additional services or load.A utility representative will evaluate the job site and advise of any miscellaneousconstruction charges that may apply.10nChapter 2: Residential Electric Service General Information / January 2015
Clark Public Utilities — Residential Electric Service HandbookResidential current transformer (CT) metering chargeServices greater than 400 amps require CT metering. This type of meteringsystem requires prior approval from a Clark Public Utilities representativeand is available at an additional charge.Temporary servicesUn-metered builder’s service (BDR)This type of temporary service is only for use during the building of a single-familyresidential house and is not available for commercial developments, manufacturedhomes, multifamily structures, wells or outbuildings. This un-metered serviceprovides electricity to run construction tools via two 120 volt (20 amp) and one240 volt (20 amp) outlet. Clark Public Utilities will set a builder’s service (BDR)at an existing or newly installed transformer, secondary pedestal or utility pole base.The construction of very large homes that require more power or outlets than aBDR can provide, will require the installation of a metered temporary service.Metered temporary serviceThis type of temporary service is metered and requires an electrical inspectionprior to connection by Clark Public Utilities. The customer provides and installsthe meter base, conductor and paneling as required by the local governing office.This service can be used for residential, commercial and multifamily applications.NOTE: Please see Chapter 6, Temporary Services, for more information.PermitsClark Public Utilities will process and apply for all right-of-way trenching orcrossing permits required for job sites within unincorporated Clark County. Feesfor these permits vary depending on the requirements of the job site and will beadded to the customer’s construction billing. If the job site is within any city limits,it is the customer’s responsibility to apply for and secure the required permits.Visit our website, www.clarkpublicutilities.com, or contact a Clark Public Utilitiesrepresentative regarding questions about construction fees or to access a listingof current charges.Chapter 2: Residential Electric Service General Information / January 2015n11
Clark Public Utilities — Residential Electric Service HandbookThis page left blank intentionally.12nChapter 2: Residential Electric Service General Information / January 2015
3Clark Public Utilities — Residential Electric Service HandbookCHAPTERUnderground SecondaryServicesPreparing for the installationTypically, an extension of secondary 120/240 volt electrical service is all that isrequired if less than 200 feet of secondary voltage wire is needed to connectthe meter base to a transformer. For homes with large motor loads such asmultiple heat pumps or dryers, air conditioning units, etc., this distance may beless. All single-family residences not located within 200 feet of existing primaryrequire an underground primary line extension to place a transformer closer tothe structure. See Chapter 4, Primary Line Extensions, for more information onthis type of installation.The following checklist will assist in preparing a project for the installation ofsecondary underground electric service. After these items have been completed,Clark Public Utilities will connect the service and set the meter (Figure 4).Figure 4 Typical underground secondary serviceexistingsecondarypedestalconduit aimed atcenter of pedestal6 in.5 ft. preferredserviceentranceequipment2 in.schedule80 PVC10 ft. ofmakeup wire18 in. minimumicover to topiof conduitconduit coupler required,do not permanentlyattach to conduit6 ft. maximum5 ft. minimumdig out andexpose back ofpedestal3 1/2 ft. openmeter base(ground per NEC)24 in.trench depth24 in. radius,3 in.2 in. schedule 40,schedule 40 PVC 3 in. to 2 in.90 degree elbowschedule 40beveled reducerChapter 3: Underground Secondary Services / January 2015n13
Clark Public Utilities — Residential Electric Service HandbookTo obtain new underground electric service, the financially responsible party isasked to:o Contact Clark Public Utilities’ Construction Services department at(360) 992-8558 to initiate a request for electric service.o Provide the following information requested by Construction Services to createa job: Site plan (Figure 5) Assessor’s Parcel Number (APN) Existing easement information regarding utilities Square footage of the home or outbuilding Electrical panel size or load information Heating and cooling equipment type and sizeo Obtain an electrical work permit from the Washington Department of Laborand Industries (360) 896-2300 or from the City of Vancouver (360) 487-7802.o Call the national “Call Before You Dig” locating service by dialing 811, or1-800-424-5555 to determine the location of existing underground utilities.o Obtain an electric service design from a Clark Public Utilities’ representative.o Pay any pre-billed utility construction charges.o Trench to the utility’s source facility as indicated by the utility provided design.o Install a continuous conduit run from the Clark Public Utilities source to thecustomer-owned meter base (Figure 4).o Install the underground service equipment from the service entrance to theappropriate electrical source.o Obtain an electrical inspection of the secondary service from the appropriateinspecting body (Department of Labor and Industries or the City of Vancouver).o After inspection and approval, backfill the trench leaving 31 2 feet openat the transformer or secondary pedestal (6 inches of conduit end exposed,see Figure 4). Do not cement the conduit coupler on conduit end.NOTE: The electrical inspector will notify Clark Public Utilities after the servicehas been approved.Once Clark Public Utilities has received verification of approval, all of the aboveitems are completed and the customer has completed backfilling the trench, theutility will:#Energize all electrical facilities required.#Connect underground secondary wire at the source.#Set the electric meter at the structure.14nChapter 3: Underground Secondary Services / January 2015
Clark Public Utilities — Residential Electric Service HandbookSite planBefore a utility representative visits the job site, a customer-provided site plan isrequired (Figure 5). To ensure the new electric service is located and sized to serveall future needs, the site plan should include the following helpful information:#Customer name and contact phone number# Site address#Drawing of
#Maintaining electrical equipment safety clearances for both existing and new installations of primary and secondary equipment. #Obtaining electrical wiring permits and inspections from state or local municipalities. # Maintaining electrical equipment on the customer (load) side of the met
