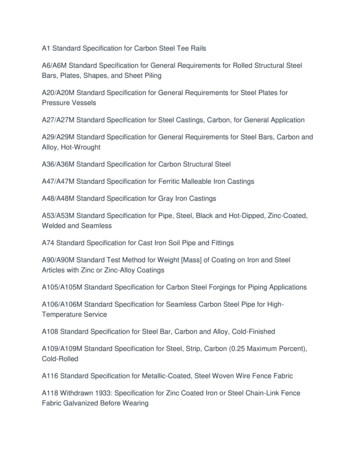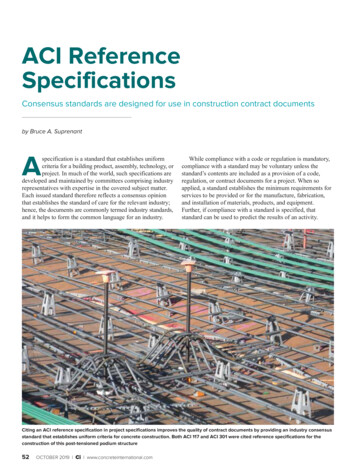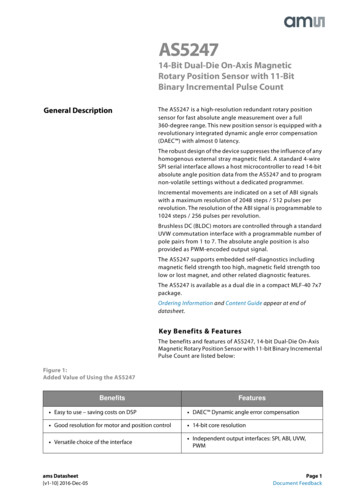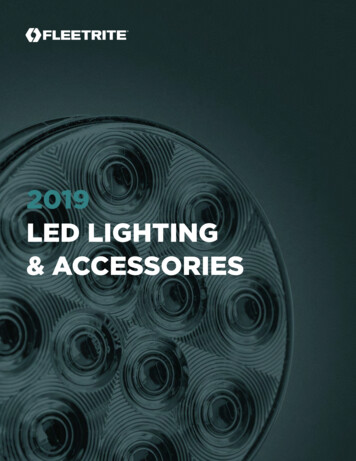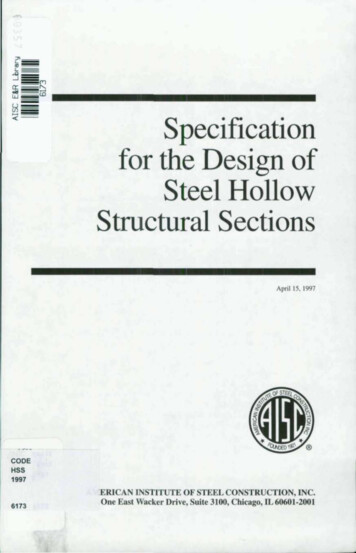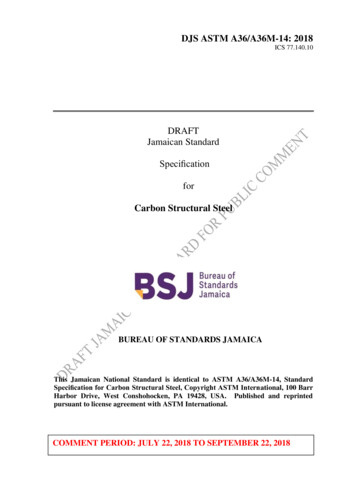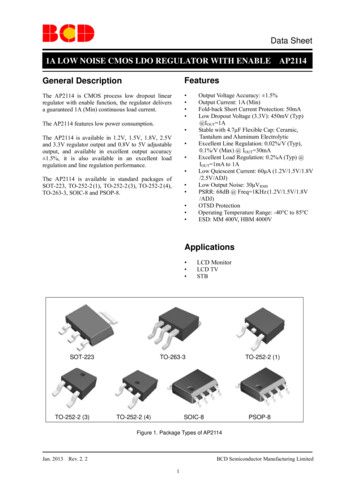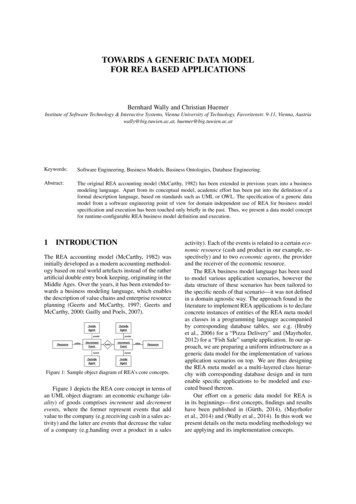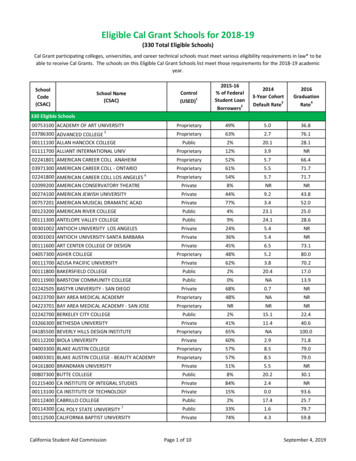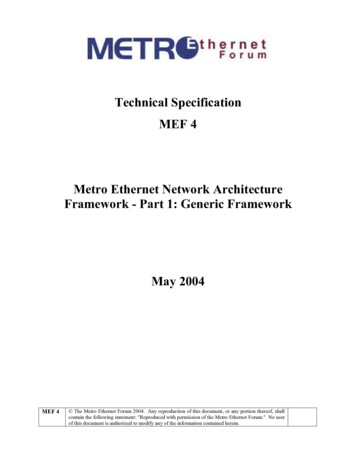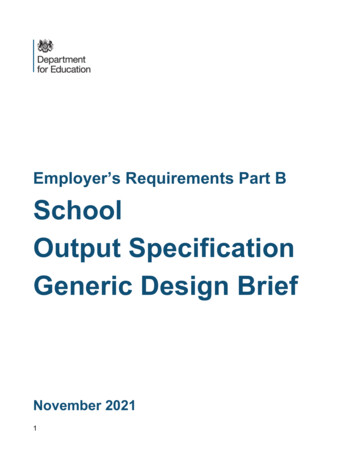
Transcription
Employer’s Requirements Part BSchoolOutput SpecificationGeneric Design BriefNovember 20211
Document 6-07n/aInitial working towards OS 2017C10A2017-11n/aIssued as OS 2017C11A2019-05n/aRevised to incorporate end userfeedback, evidence collected andupdates to applicable standardsC12A2020-05-29n/aAmendments to ventilation systems,internal glazed screens, the interviewroom, decorations, external fabric,glazing and wireless networkingC13A2020-11-30n/aAmendments to fire safety, CCTV,server rooms, ICT standards, partitions,toilets and hygiene rooms, circulationwidths. The term ‘fit for purpose’replaced with a clearer explanationP01S22021-04-19AWIGeneral technical review and update,introduction of Uniclass coding,alignment with draft BB100 andimproved performance in use standardsP02S22021-08AWIAmendment to 2.14.3.11, 2.14.5 inc.2.14.5.1 – 2.14.5.3, 2.3.3.13, 4.4.1.2,4.9.1.5P03S22021-10-19AWIMMC1 Consultation Markup – Minornon-material changes made. Correctionsand errors addressedP04S22021-10-20AWINon-material changes shared with CF21C14A2021-11-23AWIGov.uk publication2
Contents1.Context and Key Principles1.1.Status of this Document221.2.Document Structure221.3.Definitions241.4.Precedence of Documentation251.5.Information Management and Building Information Modelling (BIM)251.6.General Requirements251.6.1.Project Parameters251.6.2.Refurbishment271.6.3.Design thy and Safe Environments291.7.3.Standardised Approach301.7.4.Sustainable Design and Construction301.7.5.Functionality321.7.6.Future Proofing321.7.7.Long Lasting32Educational Drivers331.8.1. Overview331.8.2.Curriculum and Organisation331.8.3.Teaching and Pedagogy331.8.4.Behaviour and Pastoral Care341.8.5.SEN and Disability341.8.6.Health and Well-Being341.8.7.Standards35Buildings and Grounds2.1.3Building Good Schools1.7.1. Overview1.8.2.22Overarching Requirements3636
2.2.Site Plan362.2.1.Overview362.2.2.Site Layout362.2.3.Site Access372.3.Internal Space392.3.1.Overview392.3.2.Organisation and Layout402.3.3.Dimensions and Proportions422.3.4.Suites of Spaces462.3.5.Classroom Suites (Primary Mainstream)482.3.6.General Teaching Suites (Secondary Mainstream)492.3.7.Classroom Suites (Special and Alternative Provision)502.3.8.Practical Teaching Suites (Secondary Mainstream)502.3.9.Practical Teaching Suites (Secondary Special)522.3.10. Music Suites (Secondary Mainstream)522.3.11. Hall and Performance Suites (Secondary Mainstream)522.3.12. Dining and Kitchen Suite (including assembly halls in Primary, Special and AP)542.3.13. Sports Hall Suite (Secondary Mainstream)552.3.14. Administration Suite562.3.15. Balance Areas572.3.16. Studios and small halls (Primary)582.3.17. Library and Learning Resource Centre582.3.18. SEND, Medical and Therapy Spaces592.3.19. Non-Teaching Storage602.3.20. Toilets612.3.21. Server Room and Hub Rooms632.3.22. Entrances and Circulation632.3.23. Passive Supervision642.4.External Space and Grounds2.4.1.4Overview6565
2.4.2.Typical Organisation662.4.3.Outdoor PE672.4.4.Hard and Soft Informal and Social Areas682.4.5.Habitat Areas692.4.6.Paths, Roads and Delivery Areas702.4.7.Drop-off and Bus Turn-around Provision702.4.8.Cycle Storage and Parking712.4.9.Outbuildings and Enclosures712.4.10. Groundworks and Surfacing722.4.11. Fencing, Balustrading and Guarding722.4.12. Minimum Life Expectancy732.5.External Fabric2.5.1.General Requirements732.5.2.Roofs752.5.3.External Walls752.5.4.External Doors and Windows762.5.5.Minimum Life Expectancy772.6.Internal Elements and Finishes792.6.1.General Requirements792.6.2.Internal Walls792.6.3.Internal Doorsets792.6.4.Internal Door Hardware802.6.5.Internal Stairs and Balustrades and Guarding812.6.6.Floor Finishes822.6.7.Ceilings and Soffits822.6.8.Decorations and Finishes832.6.9.Wayfinding and Signage842.6.10. Sanitaryware842.6.11. Minimum Life Expectancy852.7.Internal Environmental Conditions2.7.1.573Overview8686
2.7.2.Daylight and Electric Lighting872.7.3.Specialist Lighting872.7.4.Thermal Comfort872.7.5.Indoor Air Quality882.7.6.Acoustics892.8.Building Services – Common Principles2.8.1.Overview902.8.2.Refurbishment Requirements922.8.3.Minimum Life Expectancy922.9.Mechanical Services932.9.1.Integration with Existing Services932.9.2.Heating and Cooling Systems932.9.3.Ventilation Systems932.9.4.Gas Services942.10. Electrical Services942.10.1. Overview942.10.2. Power, Connections, Supply and Generation942.10.3. Electrical Distribution and Networks952.10.4. Lift Installations952.10.5. Communication Systems972.11. Public Health Engineering Services2.12. Energy981002.12.1. Overview1002.12.2. Optimising Energy Use1002.12.3. Energy Targets1002.12.4. Energy in Refurbishment1002.12.5. Sub-metering and Zoning1012.12.6. In Use Monitoring1012.13. Controls and Building Management Systems6901022.13.1. General Requirements1022.13.2. Lighting Control Systems102
2.14. Safety and Security3.4.2.14.1. Overview1032.14.2. Security1032.14.3. Fire Safety and Evacuation1062.14.4. Fire Detection and Alarm Systems1072.14.5. Automatic Fire Suppression Systems108Fittings, Furniture and Equipment (FF&E)1093.1.Overarching Requirements1093.2.FF&E Definitions1103.3.General Layout Requirements1103.4.Space-specific Requirements1113.5.Services within FF&E1163.5.1.General Requirements1163.5.2.Integration with ICT1173.6.Blinds and Curtains1173.7.Performance and Quality1183.7.1.General Requirements1183.7.2.Fabric and Materials1193.7.3.Design Life and Maintenance1203.7.4.Warranties120ICT Design Requirements1214.1.Introduction1214.2.Server Rooms and Hub Rooms1224.3.Server Rooms and Hub Rooms - Power1234.3.2.4.4.Uninterruptible Power Supplies (UPS)Server Rooms and Hub Rooms – Environmental Control4.4.1.7103Environmental Design1241251254.5.Server Rooms and Hub Rooms - Furniture1254.6.Passive Network Infrastructure1264.7.Active ICT Infrastructure1294.7.1.Network Security129
4.7.2.4.8.6.8Local Technology1301354.8.1.Local Technology – Core1354.8.2.Local Technology - AV1354.8.3.Automated Systems1364.8.4.CCTV equipment1374.8.5.Telephony and Internet1384.8.6.Telephone Systems1394.9.5.Network DesignICT Decant1414.9.1.ICT Decant Protocol1414.9.2.New Legacy ICT equipment1424.9.3.Local Configuration Support Package143Operability and Maintenance1445.1.Operability1445.2.Maintenance Access1445.3.Operation and Maintenance Manuals1455.4.Planned Maintenance Programme (PMP)145References147
Table of FiguresTable 1 Generic Design Brief and its Technical Annexes . 23Table 2 School-specific Brief and its Annexes . 24Table 3 Minimum widths of Main Circulation Routes (mm) . 45Table 4 Minimum Life Expectancy for external space . 73Table 5 Minimum Life Expectancy for external fabric . 78Table 6 Minimum Life Expectancy for internal elements and finishes. 86Table 7 Minimum Life Expectancy for Building Services . 92Table 8 Number of edge switches in a stack . 130Table 9 Contractor Support Days . 1439
SummaryThe Generic Design Brief (GDB) is supported by Technical Annexes which detail thetechnical requirements for the design and construction of schools. These documents shouldbe read in conjunction with the School Specific Brief (SSB).Review DateReview dates for this document shall be at 6-month intervals.Who is this publication for?This document is for technical professionals involved in the design and construction ofschool premises, as part of the Employer’s Requirements of the DfE ConstructionFrameworks (the DfE Construction Framework 2021 and the Offsite Schools Framework(incorporating Modular and MMC delivery)(MMC)). It may also be used as the basis ofsimilar documentation for other procurement routes using the Output Specification.Uniclass CodesThis document captures Uniclass codes for the management of exchange of information. Toaccess all codes and associated titles reference should be made to Uniclass 2015 NBS(thenbs.com).10
DefinitionsTerms and acronyms used throughout the Output Specification are defined below.[PM 40 60 23](Further definitions of space types and collections of space types are given in TechnicalAnnexes 1A, 1B and 1C). [PM 40 60 23])Access Statement - A description of how inclusive design principles have beenincorporated into a development, to be produced in conjunction with a planningapplication. [PM 40 60 23]Activity Space Types - A type of space based on the activities to beaccommodated, and the associated attributes required, as listed in Annex 1A, 1Band 1C, and providing a ‘parent’ ADS code. [PM 40 60 23]Alternative Provision (AP) - Education arranged by local authorities for pupils who,because of exclusion, illness or other reasons, would not otherwise receive suitableeducation; education arranged by schools for pupils on a fixed period exclusion; andpupils being directed by schools to off-site provision to improve their behaviour (inthe OS the word School includes AP unless otherwise stated). [PM 40 60 23]Approved Document (AD) - Documents which support the technical parts of theBuilding Regulations. Where specific references are made to the parts of theBuilding Regulations, they are denoted as Part L, Part M etc. Where references aremade to Approved Documents, they are noted as AD A, AD B etc. [PM 40 60 23]Area Data Sheets (ADS) - Spreadsheets identifying the requirements for eachspace including area, services and environmental performance and FF&E (excludingICT). See Annex SS1. [PM 40 60 23]Balance Areas - Areas serving the whole School that are not associated with aparticular Suite of Spaces, such as a Secondary School indoor dining room.[PM 40 60 23]Basic Teaching Area - The area comprising all the teaching spaces (except hallsand PE spaces) needed for the full range of curriculum subjects. [PM 40 60 23]BIM protocol – is the Project’s Information Protocol including the InformationParticulars within the Project Information Protocol and the following documents:DfE’s Exchange Information Requirements, DfE’s Detailed Exchange InformationRequirements, Project Information Standard and Project Information ProductionMethods And Procedures. [PM 40 60 23]11
Building - Any building or other erection at any of the Sites. [PM 40 60 23]Building Elements - Different parts of any building, including roof and floor structureand coverings, stairs, ceilings, walls, finishes and doors. [PM 40 60 23]Building Readiness Programme - Programme to be developed six months inadvance of Practical Completion to capture all handover activities in the run up toPractical Completion including testing, commissioning and witnessing, soak test,decant and contractors clean, as well as post-handover matters detailed on theCompletion Checklist. [PM 40 60 23]Building Services - means electric, gas and water services, heating, ventilation, airconditioning, controls, access, security and alarm systems and electrical plant andinstallations including pipework, ductwork, data and power cabling (and in instancesrenewable technologies such as photovoltaic systems, ground source heat pumpsetc). [PM 40 60 23]Community Use - Community Use applies to use of the School or areas of theSchool outside Core Hours. [PM 40 60 23]Completion Activities - Activities detailed on the Handover Completion Checklist.[PM 40 60 23]Completion Date - as defined in the Scheme Contract. [PM 40 60 23]Consequential Works - Works required outside the site boundary (e.g., offsitehighway works required as part of a planning condition). [PM 40 60 23]Core Hours - Core hours refer to the hours of a day the school is in use by themajority of pupils. [PM 40 60 23]Clusters - a Suite of Spaces designed to fit within a number of bays on a standardstructural grid, for instance of 3.6m x 7.8m. [PM 40 60 23]Deliverables - means information or action required from the Contractor at keystages in the Scheme to provide the evidence of satisfactory progress or compliancewith the Employer’s Requirements. [PM 40 60 23]Decant Protocol - means the Decant Protocol as defined in the Scheme Contract.[PM 40 60 23]Department - A department or faculty within a Secondary School based on a subject(e.g., English) or a group of subjects (e.g., humanities). [PM 40 60 23]12
Designated Unit - Additional specialist facilities on a Mainstream School Site for asmall number of pupils, typically less than 30, who usually have an Education andHealth Care Plan (EHCP) or a statement of special educational need. Pupils wouldusually spend the majority of their time there, only attending mainstream classes fora few lessons such as PE, for assembly or for lunch. [PM 40 60 23]Design and Technology (D&T) - An overarching term for a number subjectsrequiring light and heavy practical spaces with specialist equipment. [PM 40 60 23]Early Years - Refers to children aged 0 to 5 years. In schools this is typicallychildren in nursery and reception aged 3 to 5 years. [PM 40 60 23]Education and Health Care (EHC) Plan - A plan that identifies the educational,health and social needs of children and young people, and sets out the additionalsupport needed. EHC Plans are gradually replacing statements of specialeducational need. [PM 40 60 23]Employer - means the party named as the Employer in the Scheme Contract.[PM 40 60 23]Employer’s Requirements (ERs) - as defined in the Scheme Contract.[PM 40 60 23]Energy Use Intensity (EUI) - The Energy Use Intensity (EUI) is an annual measureof the total energy consumed in a building. [PM 40 60 23]Exchange Information Requirements (EIR) – as defined in the BIM Protocol.[PM 40 60 23]Existing Buildings - The Buildings at the School prior to the relevant CompletionDate but excluding any new facilities comprising the Works. [PM 40 60 23]Fabric First - A design term referring to maximising the performance of the buildingexternal envelope. Fabric First building designs concentrate on the passive designcapability such as maximising air tightness, eliminating thermal bridging, optimisinginsulation, solar gain and natural ventilation, rather than relying on technology suchas photovoltaics to improve a building’s energy efficiency and sustainabilitycredentials. [PM 40 60 23]FF&E Groups - A method of identifying the level of Contractor responsibility fordifferent types of FF&E. Group 1 requires the installation and provision of new items,Group 2 requires the installation and occasional repair or replacement of legacyitems, Group 3 requires decant and placing of legacy items, Group 4 requires decantonly. [PM 40 60 23]13
Fittings, Furniture and Equipment (FF&E) - FF&E is a blanket term which includesfittings. Fittings are furniture items that form an integral part of the building to beoperational and require wall/floor treatments after installation. Furniture andEquipment (F&E) may be fitted, fixed or loose. Fitted F&E is fitted to the fabric of thebuilding but does not rely on the building to be operational. Fixed equipment requiresinstallation and is hard wired to the fabric of the building. Fixed furniture is alsoattached to the fabric of the building but only to ensure stability. Loose F&E isindependent from the building but has spatial implications and shall be shown onfinal layouts. [PM 40 60 23]Furnished Space Types - a type of internal space within a standard Activity SpaceType identified by the FF&E required, to suit variables such as the age range andgroup size. [PM 40 60 23]General Teaching - Secondary School teaching that typically does not involvepractical activities or specialist equipment, for example English, maths or humanities.[PM 40 60 23]Generic Design Brief (GDB) - the Generic Design Brief (and integral TechnicalAnnexes) outlines the Employer’s generic requirements for School Buildings andgrounds. [PM 40 60 23]Good Industry Practice - the exercise of that degree of skill, diligence, prudenceand foresight which would reasonably and ordinarily be expected from a skilled andexperienced Contractor engaged in the same type of undertaking under the same orsimilar circumstances. [PM 40 60 23]Green Infrastructure - the term used to describe a network of integrated greenspaces and features (e.g., Trees), which provide simultaneous benefits and aremulti-functional as opposed to individual elements. [PM 40 60 23]Gross Area - The overall area of the Buildings, taken to the inside face of theexternal walls and measured over internal walls, as Gross Internal Area (GIA) orGross Internal Floor Area (GIFA) by the Royal Institution of Chartered Surveyors(RICS). As defined in BB103, the minimum Gross Area required includes plant areafor boiler rooms and a server room, as well as hub rooms and vertical ducts, butfurther area shall be needed if ventilation plant, chimneys or sprinkler tanks areincluded in the final gross area of the designed building. [PM 40 60 23]Gross Internal Floor Area - the area of a building measured to the internal face ofthe perimeter walls at each floor level as defined by the “Gross Internal Floor Area”by the Royal Institute of Chartered Surveyors (RICS). [PM 40 60 23]14
Handover Completion Checklist - a detailed checklist capturing all handoveractivities, including pre and post Practical Completion Activities, documentationrequired at handover and post-handover matters. [PM 40 60 23]ICT Infrastructure - Information Communication Technology (ICT) Infrastructuremeans passive ICT Infrastructure as defined in Section 4 of the GDB.[PM 40 60 23]Information Deliverable(s) - Information or action required from the Contractor atkey stages in the project to provide the evidence of satisfactory progress orcompliance with the Employer’s Requirements. [PM 40 60 23]Key Stage (KS) - The specific part of a child’s education and relating to their ageand year group. [PM 40 60 23]Legacy - Items which have been used at the Existing School Site (where applicable)which are considered suitable for use on the new or refurbished Site.[PM 40 60 23]Light reflectance value (LRV) - A measure of visible and usable light that isreflected from a surface when illuminated by a light source. [PM 40 60 23]Local Exhaust Ventilation (LEV) - Local ventilation, as near to the source ofpollutants as possible, of a practical activity such as a fume cupboard, a wood dustextract system or a heat bay fume extract system. [PM 40 60 23]Loose Equipment Purchase Protocol - The protocol which shall form part of theContractor’s Proposals to be agreed between the Employer and the Contractor forthe procurement of new loose equipment. [PM 40 60 23]Mainstream Schools - All schools except Special Schools and AlternativeProvision. [PM 40 60 23]Minimum Life Expectancy - The period of time for which an element, item orproduct can be expected to satisfy minimum performance requirements associatedwith that element, item or product, when subject to typical conditions, wear andusage (vandalism is not deemed 'typical' for the purpose of this definition).[PM 40 60 23]Mobility Equipment - A wheelchair, a motorised wheelchair, a walking stick or astanding frame or any other mobility aid required to be used within the School.[PM 40 60 23]15
National Curriculum - A set of subjects and standards used by Primary Schoolsand Secondary Schools to enable children to learn the same things. It covers whatsubjects are taught and the standards children should reach in each subject. Schoolscan choose how they organise their school curriculum. [PM 40 60 23]Net Area - The usable area within the Gross Area of the Buildings, comprising BasicTeaching Area; halls, dining and PE spaces; learning resource areas; staff andadministration; and storage. It includes everything except Non-Net Areas.[PM 40 60 23]Net Site Area - The usable Site area available to pupils, this is also known as the‘playing field area’ when considering land disposals (Section 77 of the SchoolStandards and Framework Act 1998). [PM 40 60 23]Net Zero Carbon Building - A New Building with net zero operational carbon; doesnot burn fossil fuels, is 100% powered by renewable energy and achieves a level ofenergy performance in-use that meets the EUI targets. No carbon offsets can beused to achieve this balance. [PM 40 60 23]New Buildings - Any Buildings constructed pursuant to the Scheme Contract.[PM 40 60 23]No Work - A Building element or service designated ‘No Work’ in the RefurbishmentScope of Works (RSoW) requires no work to be done to an existing element, so theelement can be left as existing and is not the responsibility of the Contractor.[PM 40 60 23]Non-net Area - Part of the Gross Area of buildings not included in the Net Areacomprising circulation; toilets and personal care; plant, including boiler, server roomsand plant rooms; school kitchen suites; and the area occupied by internal walls.[PM 40 60 23]Non-net Site Area - Part of the Gross Site Area which supports the functioning ofthe Site and includes the footprint of buildings and access areas such as paths,roads and parking. [PM 40 60 23]Operational Carbon (kgCO2e) - The carbon dioxide and equivalent global warmingpotential (GWP) of other gases associated with the in-use operation of a Building.This includes both regulated and unregulated energy loads. [PM 40 60 23]Outbuildings and Enclosures - structures providing a simple, secure enclosure,with protection from weather and wildlife, for air handling plant, external tanks orexternal storage (such as shed or garages). [PM 40 60 23]16
Outdoor Class Space - An external space directly outside Nursery playrooms,Reception classrooms or Special School classrooms, for outdoor learning and play.[PM 40 60 23]Output Specification - DfE Schools specification suite comprising; Generic DesignBrief, with associated Technical Annexes and School Specific Brief (SSB), withassociated School Specific Annexes. [PM 40 60 23]Overheating Risk Assessment (ORA) - The DfE methodology for carrying outmodelling to mitigate the risk of overheating as defined in BB101 and TechnicalAnnex 2F. [PM 40 60 23]Partial School Project - A project in which the Works arecarried out on some buildings or parts of the grounds of a school, typically less than75% of the overall building area. [PM 40 60 23]Performance in Use (PIU) Targets - A set of easily measurable criteria, related tothe indoor environmental conditions and building performance, used to assess theperformance in use of the relevant Building. [PM 40 60 23]Practical Completion - as defined in the Scheme Contract. [PM 40 60 23]Practical Teaching - Teaching that involves pupils doing (or observing) practicalactivities and often requiring access to services and specialist equipment, forexample science. [PM 40 60 23]Practical Spaces - Teaching Spaces listed as light practical spaces or heavypractical spaces in Annex 1A and 1B of the Generic Design Brief. [PM 40 60 23]Primary School - a Mainstream School for pupils aged 4 to 11 covering 3educational stages: foundation (up to 5 years), key stage 1 (5 to 7 years) and keystage 2 (7 to 11 years). For the purposes of this OS, a Primary School includesMiddle-deemed Primary Schools that provide for pupils aged 8 to 12.[PM 40 60 23]Profound and Multiple Learning Difficulties (PMLD) - Children with PMLD arelikely to have severe and complex learning difficulties as well as a physical disabilityor sensory impairment. This range of needs also includes specific learning difficulties(SpLD) which encompasses a range of conditions such as dyslexia, dyscalculia anddyspraxia. [PM 40 60 23]Project Execution Plan (PEP) - the project execution plan is the governingdocument that establishes the means to execute, monitor and control projects. Theplan serves as the main communication vehicle to ensure that everyone is awareand knowledgeable of Scheme objectives and how they shall be accomplished.[PM 40 60 23]17
Quality Plan - means a document, or several documents, that together specifyquality standard, practices, resources, specifications and the sequence of activitiesrelevant to a Scheme. [PM 40 60 23]Rectification Period - as defined in the Scheme Contract. [PM 40 60 23]Refurbished Buildings - as defined in the Scheme Contract. [PM 40 60 23]Refurbishment Scope of Works (RSoW) - Annex SS2 of the SSB which sets outthe scope of works required for Refurbished Buildings. Work required to eachelement shall be defined as Renewed, Replaced, Repaired, Retained or have ‘NoWork’. [PM 40 60 23]Regulated Energy - Energy consumed by a Building, associated with fixedinstallations for heating, hot water, cooling, ventilation, and lighting systems. Theseform the basis of a compliance calculation for AD L. [PM 40 60 23]Remodelled Area - The total area of any internal spaces in which some internalwalls are to be removed and/or rebuilt, and most elements within the space,including the fenestration, are to be Renewed or Replaced. [PM 40 60 23]Renewed - A Building element or service designated ‘Renew’ in the RSoW requiresan entirely new element, designed to satisfy relevant outputs in the GDB as listed inthe RSoW (and by the code in the ADS where relevant), for instance a completedoorset in a new opening or a completely new replacement roof including roofstructure. [PM 40 60 23]Repaired - A Building element or service designated ‘Repair’ in the RSoW requiresisolated repairs to an existing element, to minimal specifications in the RSoW andrequirements in project-specific drawing(s), for instance isolated repairs to anexisting floor finish, window or radiator. [PM 40 60 23]Replaced - A Building element or service designated ‘Replace’ in the RSoWrequires a partially new and/or major repairs to an existing element, to satisfy therelevant outputs in GDB, as listed in the RSoW (and by the code in the ADS whererelevant), for instance a new door leaf in an existing frame, a new window in anexisting opening, or a new roof on an existing structure. [PM 40 60 23]Retained - A Building element or service designated ‘Retain’ in the RSoW requiresan existing element to be retained, with No Works required unless needed in order tocomplete other Works which form part of the project, so the element can be left asexisting, but the Contractor is responsible for ensuring that its overall performance isno worse than its existing performance. [PM 40 60 23]18
Schedule of Accommodation (SoA) - A schedule of all spaces required in theSchool, including their required size and type. [PM 40 60 23]Scheme - means the design and construction or construction (as the case may be)of works associated with School Buildings under a Scheme Contract.[PM 40 60 23]Scheme Contract - means an agreed contract for a Scheme. [PM 40 60 23]School - as defined in the Scheme Contract. [PM 40 60 23]School Hours - School hours refer to the hours of the day the school is in use foreducation purposes. [PM 40 60 23]School-specific Brief (SSB) - The SSB (and its Annexes) provides key data for aspecific School and sets out any requirements for that School which are additional oralternative to the GDB (and associated Technical Annexes) including, whererelevant, the Refurbishment Scope of Works (Annex SS2). [PM 40 60 23]School-specific SoA and ADS - The School-specific Schedule of Accommodation(SoA) and Area Data Sheets (ADS), Annex SS1 of the SSB, lists every space in theWorks, based on a project SoA. The area data requirements for each space areprovided on summary worksheets and are recorded on School-specific ADSs foreach space. [PM 40 60 23]Secondary School - A Mainstream School for pupils aged 11 to 16 (or 19 if there isa sixth form) covering 2 or 3 educational stages: key stage 3 (11 to 14 years), keystage 4 (14 to 16 years) and in some cases the sixth form. For the purposes of thisOS, a Secondary School includes middle-deemed Secondary Schools that providefor pupils aged 8 to 13. [PM 40 60 23]Secure Line - The agreed demarcation between secure and public areas of theSchool Buildings and grounds for the purposes of safeguarding and security.[PM 40 60 23]SEN (D) - Special educational needs (and disability). [PM 40 60 23]Sites - as defined in the Scheme Contract. [PM 40 60 23]Soft Landings - The DfE process for soft landings pursuant to the Government SoftLandings (GSL) Protocol as set out in. [PM 40 60 23]Special School - A school where all pupils have Education, Health and Care (EHC)Plans or statements of SEND. Special Schools cater for various age ranges19
including primary, secondary and all-age, and various types of SEND. Pupils aretaught in small classes, and support staff and health professionals work alongsideteaching staff. For simplicity, this OS refers to Special Schools that caterpredominantly for ambulant pupils as ‘ambulant’ Special Schools and those that arespecifically set up to accommodate pupils with PD and PMLD (as well as otherneeds) as ‘non-ambulant’ Special Schools (in the OS the word School includesSpecial Schools unless otherwise stated). [PM 40 60 23]Specially Resourced Provision (SRP) - Additional specialist facilities in aMainstream School Site for a small number of pupils, typically less than 30, whousually have EHC plans or statements of special need. Pupils spend most of theirtime in mainstream classes, attending the SRP facilities for individual support, tolearn a specific skill, to receive medical or therapeutic support or to access specialistequipment. The facilities can be in a suite or dispersed throughout the school.[PM 40 60 23]Suite of Spaces - A group of spaces, which could be teaching, non-teaching orboth, that should be adjacent and/or linked. Th
The Generic Design Brief (GDB) is supported by Technical Annexes which detail the technical requirements for the design and construction of schools. These documents should be read in conjunction with the School Specific Brief (SSB). Review Date . Review dates for this document sh
