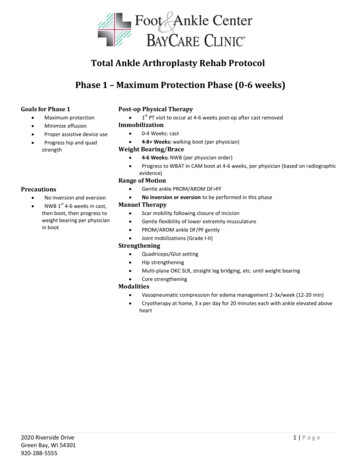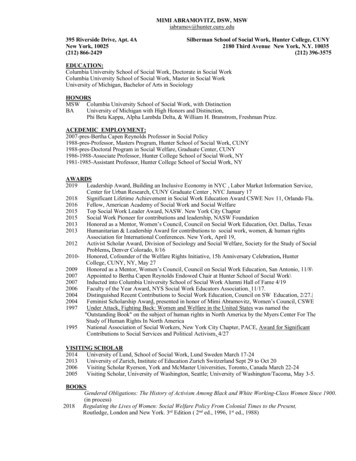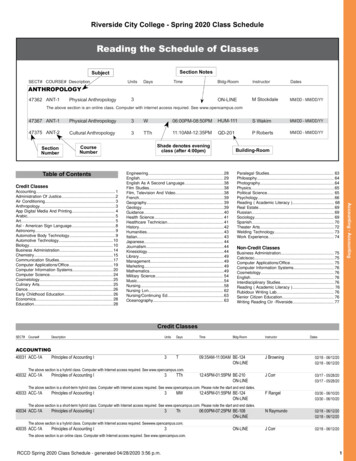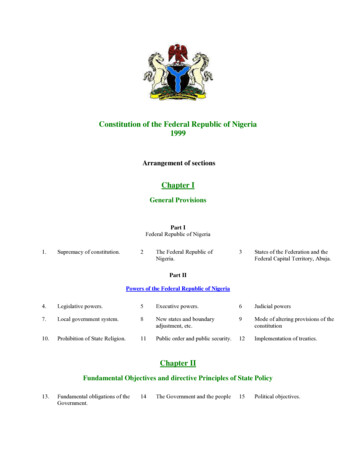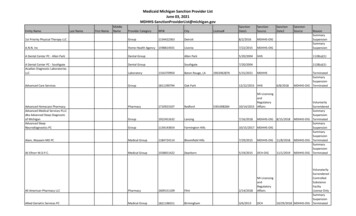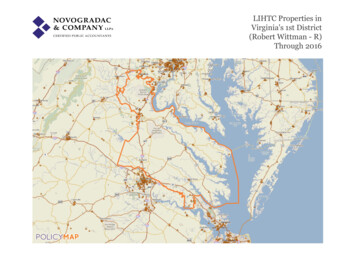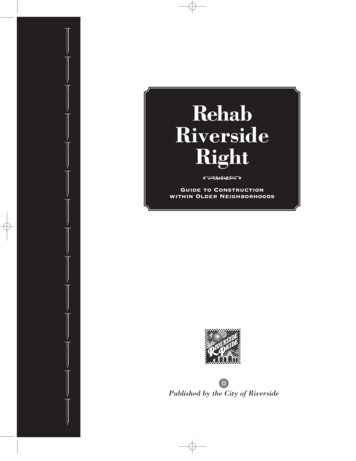
Transcription
RehabRiversideRight Guide to Constructionwithin Older Neighborhoods Published by the City of Riverside
Rehab Riverside RightGuide to Construction withinOlder Neighborhoods
AcknowledgementsRehab Riverside Right: Guide toConstruction within OlderNeighborhoods, prepared for theCity of Riverside, is a guidebook todesign evaluation and rehabilitation.Specific directions are offered forcertain types of rehabilitation worknot often found in general homeimprovement books. However, conditions in old houses and buildingsvary widely as does the skill of thedo-it-yourself worker. The consultants and the City assume no responsibility for damage to property orinjury resulting from rehab workundertaken whether or notsuch work was conducted asdescribed herein.The reader who wishes to undertakerehab work is advised to consultseveral printed sources, to obtainadvice from local preservationistsand/or contractors and to followmanufacturer’s directions onproducts used in such work.Resources used for this bookinclude:“Restoration Riverside: DowntownRehabilitation and DesignGuidelines,” May, 1983.In May of 1983, the City Council ofthe City of Riverside adoptedRestoration Riverside: DowntownRehabilitation and DesignGuidelines. This excellent resourcedocument was the culmination of astudy process which included a citizens’ advisory committee and stafffrom the Planning and MuseumDepartments. It was reviewed andapproved by the Cultural HeritageBoard, Design Review Board, andthe Planning Commission, prior toacceptance by the City Council.The enclosed document, RehabRiverside Right: Guide toConstruction within OlderNeighborhoods, incorporates virtuallyall the material included in the 1983Restoration Riverside document(available through the City PlanningDepartment). Therefore, full creditand thanks goes to the above publicboards and commissions, and to theprivate consulting firms that prepared the 1983 document:Donald A. Cotton AssociatesPasadenaMany thanks to the following entitiesand individuals for their contributions tothe 1998 effort to update this document:Citizen’s CommitteeIan Davidson, Cultural Heritage BoardCathy Perring, Cultural HeritageRehab Right. City of OaklandPlanning Department, June, 1978.“1995–96 Restoration ResourcesDirectory,” Los AngelesConservancy.Board (Chair)Beverly Wingate, NeighborhoodsParticipating StaffDonna Anderson, DevelopmentDepartmentMarion Mitchell-Wilson, PlanningDepartment/Library DepartmentAnthea Hartig, Planning DepartmentHeritage Orange County, Inc.Santa AnaThirtieth Street Architects, Inc.Newport BeachRehab Riverside Right is an updateof the 1983 document primarily fromthe standpoint of organization andstyle. This new document also focuseson all older residential areas,while the 1983 document addressedboth residential and commercialstructures within historic districts.The 1983 document should still beused for the review and evaluationof all commercial projects withinolder areas.New material added to this manualincludes: architectural styles after1935; more extensive discussion ofnew construction in older neighborhoods; and a stronger focus on theretention and enhancement ofproperty values and neighborhoodcharacter which result from qualityrehabilitation and design. Updatedreferences and resources have alsobeen added.
Rehab Riverside RightGuide to Construction withinOlder NeighborhoodsPublished by Riverside’s Planningand Development DepartmentsThe City of Riverside3900 Main StreetRiverside, CA 92522
Architectural Background InformationWho Should Use This Book 2How to Use This Book 3Riverside History in a Nutshell 5Local Architectural Styles 6Victorian—Pre-1900 71Turn of the Century—1900 to 1910—Classic Box, Neoclassical, Colonial 8Craftsman—1910 to 1920 9Bungalow—1906 to 1925 10Mediterranean Period Revival—1890 to 1935 11French Provincial Period Revival—1890 to 1935 12Post WWII Vernacular—1945 to 1955 13California Ranch—Post 1945 14Modern—1945 to 1965 15Commercial Architectural Styles 16Rehab Tips and Techniques17Exterior: What Your Neighbors See 18Foundation 18Walls 19Windows 25Ornamentation and Trim 27Front Doors 28Fencing 28Porches, Stairs, Columns and Balustrades 30Screened Porches 31
Table of ContentsRoofs 32Floors 37Walls 41Ceilings 44Painting 45Structural/Mechanical: What Keeps You Safe and Sound 46Structural Investigation 46General Electrical and Lighting 46Plumbing 47Heating, Venting, and Air Conditioning 49Energy Saving (Cost Reducing) Techniques 50Retrofit for Earthquake Safety 52Design Guidelines57Terms and Definitions 58Color 63Intro to Rules and Standards 67Rehabilitation of Existing Structures Rules and Guidelines 68Secretary of the Interior’s “Standards for Rehabilitation” 72State Historic Building Code 73New Construction in Older Neighborhoods Rules and Guidelines 74Further Help and Resources76TABLE OF CONTENTSInterior: What You Have to Live With 37 Landscaping 35
ArchitecturalBackground Information1
Who Should Use This BookThe purpose of this manual is to provide the property owner, builder/developer,and persons interested in preservation with a broad sampling of the many things youneed to know about rehabilitating historic buildings or building new structures inhistoric areas of Riverside and about how good rehabilitation and design can enhancethe value of the property and the neighborhood.If you are interested in preservation and in buying an historic house,you may find this a helpful guide to selecting one of Riverside’s in-town neighborhoods.If you are simply and interested observer, you will find you can learn a lot about yourcity by looking carefully at the city record of its past—its neighborhoods and itsarchitecture.If you are a professional concerned with development within an historicneighborhood, this manual will let you know up front what you can expect when yourproject is reviewed by City staff and the Cultural Heritage Board. Good design sensitiveto the historic character of an area will always streamline the approval process.This manual is presented to give you an overview and start in the direction of preservation and good design. The knowledge, advice, and direction of trained City staff peopleand your friends and neighbors interested in preservation can provide the impetus tocarry the job through and the camaraderie to make it fun.2
How to Use This BookIf you have decided, based on the prior section, that you can benefit from atleast some of the information found in this manual, here’s how to find whatyou need to know.Is my property located within a historic district or specially designated area?Contact City Planning DepartmentWhat architectural style or period is my house?Local Architectural Styles, page 6What are the rules/guidelines for fixing up an existing home?Rehabilitation of Existing Structures, page 68What are the rules/guidelines for building new structures?New Construction in Older Neighborhoods, page 74Riverside is fortunate to have severalpreservation groups, including aCity Council-appointed CulturalHeritage Board, DowntownRenaissance and Old RiversideFoundation, all of whom can offeradvice or direction. Rehabilitationof historic buildings can be excitingand fun and—because of financingprograms and tax incentives—profitable. Local people involved inthis process can be the best resourcefor up-to-date information—fromhow to remove paint from woodbeamed ceilings to who is the appropriate contact person for localfinancing programs.UsWhat do all these technical terms mean?Terms and Definitions, page 58What color should I paint my house?Color, page 63How do I get the squeak in my hardwood floor to stop?Which type of handrail should I put on my porch?How do I teach my contractor the correct way to repair historic siding?Rehab Tips and Techniques, page 17Where can I get help or more information?Further Help and Resources, page 76While this manual tries to provide as many of the basics as possible, theremay be many things you want to know that simply could not be included. Forexample, financing mechanisms and incentive programs are an important reason for any property owner to undertake rehabilitation. Information aboutcurrent financial assistance programs is available through the CityRedevelopment Agency and the City Planning Department.ingThisBoo3k
“The surest test of thecivilization of a people is tobe found in their architecture,which presents so noble a fieldfor the display of the grandand the beautiful, and which, atthe same time, is so intimatelyconnected with the essentialcomforts of life.”—Prescott, 1796–1859
Early Riverside History in aNutshellThe historic architecture of the city of Riverside is one of its most importantresources. It gives the city its face, its personality and calls to the visitor or resident to enjoy a sense of the earlier life of the city.When Teddy Roosevelt visited Riverside in 1903, the grandeur that wasRiverside in the early 1900’s was represented in its fine avenues, well-kept homesCitrus Workers Helped to GiveRiverside the Highest Per CapitaIncome in the Country at the Turnof the Century.and quality commercial districts. Presidents Benjamin Harrison, WilliamMcKinley, William Taft and Herbert Hoover, along with Teddy Roosevelt, alsovisited the city and admired its beauty. Notable buildings such as the SouthernPacific Depot (1898), First Church of Christ Scientist (1900), Union Pacific Depot(1904), Old City Hall (1924), and the Riverside County Courthouse (1904) werebuilt in this era. The residential districts included stately Victorians surroundedby orange groves, charming bungalows and the spacious Spanish andMediterranean Revival homes.The city of Riverside was a planned community from its origins in September,1870, when John W. North and Dr. James P. Greves spent their first night onthe site of the city-to-be. They had set out to found a colony in California, set upexcursion trips and formed an association to buy the land. John Goldsworthy laidAs Riverside’s Fame as aMediterranean Oasis Spread,Tourists from the East Flocked tothe City for the Sun and Produce. Inthis 1927 Photo, City Officials andResidents Meet a Train of Visitors.out a square-mile town site, familiarly known as the Mile Square. The easternboundary, Olive Street, is now the railroads, but the west (Pine Street), north(First Street), and south (Fourteenth Street) boundaries all remain. Main,Market, Seventh (now Mission Inn Avenue) and Eighth (now University Avenue)were designed as the grand avenues (99 feet wide) and bounded a central squarecalled the Plaza.Growth and prosperity in Riverside began with two events of great importanceto the local economy: the introduction of the Bahia Navel Orange (the navel whichwe eat today) in about 1873, and the arrival of the transcontinental railroad connection in 1876. Riverside had the perfect climate for the cultivation of this delicious navel orange and the railroad connection to shipping nationwide. During the1880s, engineers and developers brought in the necessary water for irrigation viathe Gage and other canal systems. The stage was set for a great city to be built.And it was.Due to the events and to the industry of the people who lived here, RiversideFrank and Isabella MillerBuilt the Famous Mission Inn inDowntown Riverside. Here TheyStand in Front of the ArchingEntrance to the Hotel.became the wealthiest city per capita in the nation during the 1890s. Such wealthand civic pride led to the development of the great homes, business buildings andcivic structures that gave Riverside its character and identity, and attracted manyvisitors and guests to its famed Mission Inn. The great character of the city liveson in its historic landmarks, its beautiful older neighborhoods, and its people.R i v e r s i d e5H i s t o r y
Local Architectural StylesWhat Kind of House is Yours?Many of us think of houses in terms of a home—the people, the furnishings, andthe activities that make a place special to us. Most of us would answer “what kindof house is yours?” with “three bedroom, two bath,” or “new” or “old.”Architectural style, however, is a summary or composite of the design, shape,form and building materials that make up a building. Where the building is truly“designed” all of the elements—from the doorknobs, to the floor plan, to the window sizes and to the roof line—relate to one another consistently and coherently.Yet that does not mean that each representative of a style is a “cookie-cutter”duplicate of any other building in that style. Rather, the style reflects a way ofthinking about living and working spaces and about decorative elements.Architectural styles reflect the way people live, or would like to live, and thus tellus something about the people who lived in these buildings when theywere built and about the designers and builders who created them.Certain styles were built within fairly well-defined periods of time within the cityof Riverside. For that reason, the architectural styles described in this sectionare also discussed as periods in architecture and are assigned specific dates.Neither the styles nor the period dates will apply to every structure.Each is meant to be indicative of the general trend of development in Riverside.You may have an excellent Victorian home that was not built prior to 1900 or aPeriod Revival home built after 1935. You many also find that your Craftsmanhome does not have several of the elements described, but has, instead, a numberof unique hand-crafted elements. While some of the variations that can be seenon the streets of Riverside occur because of misguided remodeling, there is also agreat deal of influence or cross-breeding between styles that make each buildingunique. Some historic houses (especially the smaller bungalow styles) were builtfrom pattern books that allowed the buyer to be his own designer and to mix andmatch elements to create his own idea of the perfect home.Once you have studied the text and the drawings you will find many historic structures call out for your attention; little bungalows, which are often ignored, can nowbe appreciated and the potential grandeur in that run-down Craftsman house canbe envisioned. The primary purpose of this section is not only to help peopleappreciate architecture of the past, but especially to help people with an interestin rehab to carry in their mind’s eye a vision of what that particular buildingonce was and what it can be again.6
VictorianPre-1900about 1870 to 1900This Victorian house illustratesmany characteristic features ofthe style: the vertical design,clapboard siding, decorativeshingles in the gable and thedecorative wood trims alongthe porch.3891 Tenth St.Many older neighborhoods inCharacteristicsOrnamentationRiverside contain examples of One Decorativethis period which incorporate Emphasisstyles such as Queen Anne,Eastlake, and Italianate. All ofto three storieson vertical lines andformsthese styles are easily recognizable and distinctive from other Wood shiplap or clapboard sidingwood ornamentation and distinctive roof styles. Although eachstyle has distinguishing features,the residences of this period“borrowed” considerably fromeach other and therefore few pure Wood Variedsiding styles on onebuilding Penetrationand projectionsfrom the building plane BayThe interiors of the buildingswere equally ornate, with complex, irregular floor plans. Theinterior spaces were decorated Woodto mimic keystones,cornerstones, and bracketingat cornices Ornatedoors and windows(carved frames, stainedglass, etc.) Decorativefacias and bargeboards Balconies Second Trimcolumns andbalustrades (handrails) Towers Multi-plane,wood trim aroundwindows and doors Decorativewindows Porchesexamples exist.carved wood panels Moldedframed “balloon framing” constructionperiods by their generous carved Exteriorwood shingles Ironsteep roofor wood roof cresting withfinials on the roof ridgesfloor turretsshingle roofingwith wainscoting and high plaster Tallchimneysceilings with coves or intricate Asymmetricalcompositionplaster cornices. Some examplescontained decorative woodpaneled ceilings.L o c a lA r c h i t e c t u r a l7S t y l e s
Turn of theCenturyAbout 1900 to 1910The styles found in this periodCharacteristicsOrnamentationinclude those known as the One SimpleClassic Box, Neoclassical, WoodColonial Influence, and EasternShingle. Although slightly different in proportion, length ofeaves, and material differences—wood siding, shingles and othervariations—the buildings ofthis period have manycommon features.The interiors of this period alsoand two stories“classic” columns andbalustradesclapboard siding Simplerectangular form Porches Sheetmetal ridge cap andscroll finial Gableor hip roof, not steeplypitched Woodshingle siding Symmetricaldesign Single,centrally locateddormerwere very simple, with functional,less elaborate spaces containinglittle ornamentation whencompared with the ornatenessof the Victorian.3234 OrangeThis Turn of the Century houseillustrates the more “classical” formof this period, and has both clapboard siding and shingle siding.8
CraftsmanAbout 1910 to 1920This Craftsman house illustratesthe horizontal design, woodshingles exterior, and exposedbeams at the porch area typicalof the period.4556 UniversityThis period generally presentsCharacteristicsOrnamentationone to one-and-one-half story Square River-rockhouses, with the larger two-story Emphasishouses known as the “Craftsman”style, while the smaller homesspawned by this stylistic movement became known as bungalows. The buildings were oftenheavily landscaped to furtheremphasize a strong relationshipto nature.or rectangular formon horizontal linesand forms Shallowroof pitches Gableroof with wood shingleroofing Porchesor arbors Clapboardsiding (sometimesrough sawn) Woodfoundations, occasionally with brick accents Brickmasonry foundations laidin a variety of bonds Individualizedornamentationby each “craftsman” (builder) Columnsand balustrades ofplain milled woodshingle or shake siding Exposedbeams at the eavessupported with knee-bracesback to walls Horizontalwindows/casementor double-hung Upperportion of windowsmulti-paned, lower portionsingle paneL o c a lA r c h i t e c t u r a l9S t y l e s
BungalowAbout 1906 to 1925This example contains many ofthe features and forms particular to the bungalow style,notably the low pitched roof withthe gabled end facing the streetand the thick tapering columns3876 Thirdset on broad piers.This style is used to describeCharacteristicsOrnamentationboth the craftsman bungalow Squareor rectangular form Simpleand the California bungalow. Resawnsiding Shinglesiding PlasterexteriorThey are similar in form andcolor to the structures of theCraftsman period described previously, but are smaller in size,and usually not as elaborate. Emphasis Lowpitched roof GableThe main emphasis of this periodis simple and inexpensive housing.The introduction of plaster exteriors greatly reduced constructiontime and costs. Bungalowsimitated the design characteristicsof the larger craftsman homes,and were designed to achieveaffordability.10on horizontal lineroof facing the street Frontporch to one side of thefront with two wood, plaster orstone piers, narrower at thetop than the bottom Threepiece front window withlarge center section and smallerside panels Someexposed beams withknee-bracescolumns or balustradeson the porch of plain milledwood
MediterraneanPeriod RevivalAbout 1890 to 1935This Mediterranean Revivalhome illustrates the characteristicuse of tile roofs, rounded archesand cylindrical turrets onentry bays.OThe Mediterranean Revival emu-Ornamentationthe Period Revivals have thelates the styles of Spain, Italy Ornateleast number of commonand Northern Africa (Islamicelements among their members.influences, rarely seen inThe names of the styles exemplifyRiverside). DecorativeCharacteristics Patternedf all the residential periods,the previously establishedarchitectural style which thisperiod attempts to “revive.”Riverside has a variety of Period Woodlight toned lath and Intersectingrectangular formsor a single rectangle Woodcasement or double-hungwindows, often with arched topEnglish Tudor. TileThe interiors of these housesor plain tile on floorsand wallsplasterFrench Provincial (see nextpage), Country English, andiron workstud construction ExteriorRevival styles, including Missionor Mediterranean Revival,low-relief carvingsaround arches, columns, windows, etc.roof, low pitched Porcheson front or sideoften contained textured plaster,wrought iron fixtures, andbright colored decorative tile inthe bathrooms and kitchens. Theliving rooms sometimes hadcathedral or barrel ceilings, andoften had stenciled decorationon the beams, doors and borders.4648 Ladera LaneL o c a lA r c h i t e c t u r a l11S t y l e s
FrenchProvincialPeriod RevivalAbout 1890 to 1935This French Provincial Revivalhome exhibits the use of halftimbered gables and sloping4525 Orange St.pitched roofs typical of the style.The French Provincial,CharacteristicsOrnamentationNormandy style, and the Tudor Wood Stone,Revival were products of memory Exteriorfrom the United States’ involvement in World War I. Theserevived styles used few of thebuilding materials of the originalperiod because of advances inbuilding technology, but formsmimicked the originals.stud construction Intersectingrectangular formsor a single rectangle Wood-framedwindows withmultiple panes Steeplypitched roof Shingleor shake roof Heavy Brick12light toned plasterwooden front doorchimneybrick, and half-timberlook for decorative purposes
Post WWIIVernacularAbout 1945 to 1955After the war, housing was inCharacteristicsOrnamentationshort supply and affordable, Single Decorativesingle-family housing was needed. Squareor rectangularintersecting formsThe houses built at this time tookas models the basic tenets of theirwooden columnsroof, low to mediumpitch, with gable parallel orperpendicular to the streetand wood or stucco exterior Woodcasement or double hungwindows with a variety of panestylesderivation in the house’s relationship to the automobile: for thefirst time on any large scale, Metalgarages were often attached to the Somecasement windowsgarages attached andtoward the front of the housedwellings and increasingly becamepart of the front elevation. New Simpleshutters Gablepredecessors, such as gable roofs,finishing, but began an importantstory Shingleor crushed rock roofingbuilding materials resulting fromwar-time technology such as plywood and aluminum would transform the way floors and windows,to mention a few elements, wereconstructed.L o c a lA r c h i t e c t u r a l13S t y l e s
CaliforniaRanchPost 1945TCharacteristicsOrnamentationpopular in both tract and custom Single Decorativehousing for several decades afterformshis long, horizontal style wasWorld War II. It was reminiscentof a ranch house from a realcattle ranch and from the westernfilms popular at the time.story of long rectangular Some Lowpitched hip or gable roofwith wide overhangs Exteriorstucco, board andbatten, shingles, clapboard ora combination of these Horizontalbands of windowswith a variety of pane styles,including single panes andmulti-paned diamonds Slidingglass doors to patiosand terraces Interiorspaces open and of lowhorizontal scale Long,low porches with simplecolumns creating the feel of anarcaded walkway Concrete14slab foundationshutterswestern motifs in fencingand handrails
ModernAbout 1945 to 1965The Modern, or InternationalCharacteristicsOrnamentationstyle, developed in Europe earli- One Noneto two stories, some splitlevelser in the century. It is a stylewhich became more widely used Rectangularor square intersecting or singular formsfor commercial and institutionalbuildings than for residences. Flatroof plane and floor planethat often extend beyond thewallsmaintained. This style is based Sometimesappear to be floating above the ground planeshapes, and a blending of interior and exterior spaces, thus the Fewsolid exterior walls, mostlyglass; or solid walls with fewwindowsuse of glass walls and floorplanes extending beyond thewalls to visually eliminate barri- Fewinterior walls, open floorplansers between the inside of thehouse and the out-of-doors.railings or columnsmade of steelon clean geometricshapes and horizontal planesare generally intact and wellon simple geometric lines and Simple EmphasisResidential examples are limitedin Riverside, but those that exist(a hallmark of the style) Constructedof concrete, glass,steel and concrete block Fixedor louvered windows CrushedL o c a lrock roofingA r c h i t e c t u r a l15S t y l e s
CommercialArchitecturalStylesMany historic and modernstyles of commercial architecturetown business core is governedare found in Riverside.by “Riverside Downtown DesignDescriptions of these styles mayGuidelines,” available throughbe found in “Restorationthe City of Riverside PlanningRiverside: DowntownDepartment. For guidance onRehabilitation and Designcommercial development withinGuidelines.” Changes or addi-other areas of the city, contacttions to existing commercialthe Planning Department.structures should reflect thearchitectural integrity of theoriginal designs. When newbuildings are proposed in commercial areas, they should becompatible with establishedbuildings in the area.16Development within the down-
FrameSashRehab Tips and TechniquesRehabilitation (or “rehab”) can generally be described asmaking the necessary changes to allow a building to be usableagain, incorporating (or recycling) as much of the original andexisting building materials as possible. This differs fromrestoration where a building is brought back to its originalstate, and remodeling where an existing building is severelyaltered without concern for historic materials.The information presented in this section describes how torecognize when major repair or rehab work is needed andwhen to call in a professional for assistance. Also describedand illustrated are many simple techniques the propertyowner can use to make repairs. The text is divided into threesections: Exterior,Interior and Structural andMechanical.17
❶Crack inWallExteriorTreatments—What YourNeighbors SeeFOUNDATION“A sound foundation is thebasis for all rehabilitation workbecause a weakened foundation❷threatens the very structure ofthe house.”1 Prior to commencing work on any exterior rehabilitation, a cursory investiga-Home Test for Crack Movement Draw a line across the crack (especially those wider than a hair). ❶ Observe the crack after two or threeweeks. If the lines on the sides ofthe crack have moved apart, indicating movement of the house, callfor professional help. ❷tion of the brick, rock, or concrete foundation of the structureshould occur. The investigationsshould occur both at the exterior of the building and on theinside—at the crawlspace orbasement. Look for thesetrouble indicators:occurs, the lines across thecrack will split, and it is time tocall in a professional (contractor, engineer, or architect). Ifcracking is seen and self testingis not desirable, then call a professional for further investigation. As many historic structures are not constructed tocurrent earthquake safety standards, seismic anchors and/orother techniques should be considered for structural safety.(See Brick Masonry, page 23.)If the crack is determined to benon-hazardous to the structure,patching the crack can improvethe look of the foundation.Masonry patching and re-pointing is covered in the masonrysection of this report, but concrete can be patched with an1.Cracksresult because ofsettling soil, water undermining, or earthquakes. Bothmasonry and concrete can haveminor hairline cracks which arenot serious, but any crackingwider than a hair should havefurther investigation to determine if the cracking is continuing. One simple way to watchfor movement is to draw a lineacross the crack with a straightedge and then observe it for twoto three weeks. If movement1Rehab Right, City of Oakland Planning Department See illustrations for more information.18easily available concrete patchmixture.2.Wetnesscaused bywater seeping through the wallindicates improper site drainageand/or improper waterproofingof walls (most important inbasements). Many historicbuildings have deteriorated roofdrainage systems such as broken downspouts which can causerainwater to be dumped directlyon the foundation of the building. Improper site drainage cancause surface water to run
Testing for Extent of WoodRot Damagetowards the building. TheseWallswater related problems canWood Damagecause improper settlement ofWood is very susceptible tothe footings by undermining,damage from moisture, rot fungusand constant water can causeand insects. Identification of thedeterioration of both brick andtype of damage and quickmortar. In basements, the waterrepair/replacement can keep thedamage could be occurring fromdamage from spreading andthe lack of waterproofing at theavoid further repairs due toexterior of the wall. Simplemisunderstanding of the problem. Prod the wood with a sharp tool,(preferably in an inconspicuouslocation) and observe resistance tomarring. If the wood is sound, theprodding will loosen one or tworelatively long slivers and the breakswill be splintery. Pry out a sliver of wood with a screwdriver. If toughness of the wood hasbeen greatly reduced by decay, thewood breaks squarely across thegrain and lifts out easily. If it is stilltough, then it splinters and resistsremoval.repair of broken downspouts,and proper grading of a site canalleviate many of these problems and can generally be doneby an owner. However, a leaking retaining wall (water seepingthrough a basement wall)should be investigated by a pro-Wet rot is a fungus that attackswood members which have beensaturated. It can spread quicklyto other wet wooden membersn
Pacific Depot (1898), First Church of Christ Scientist (1900), Union Pacific Depot (1904), Old City Hall (1924), and the Riverside County Courthouse (1904) were built in this era. The residential districts included stately Victorians surrounded by orange groves, charming bungalows an

