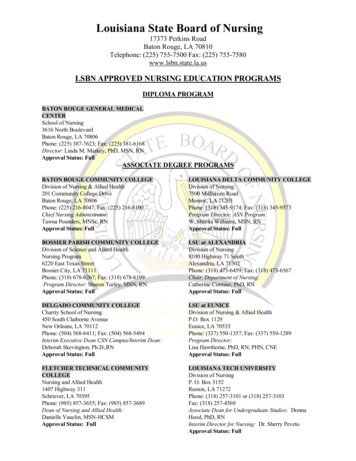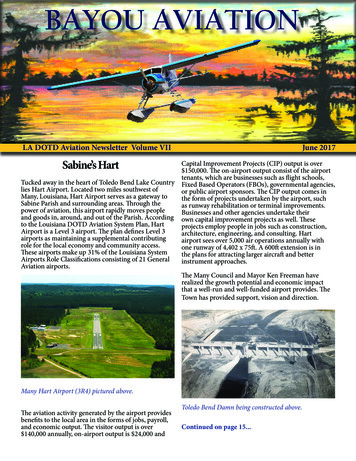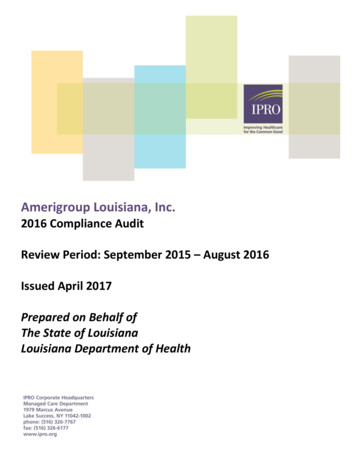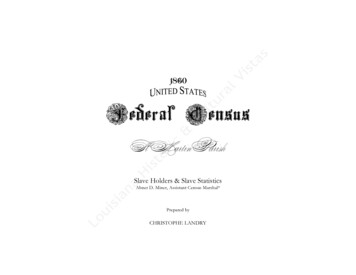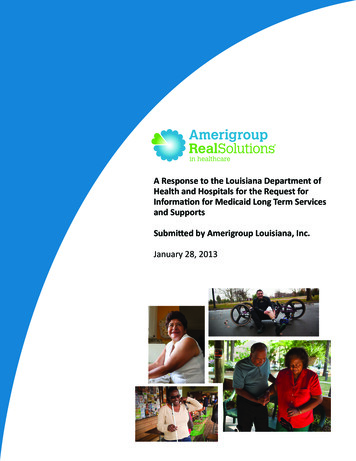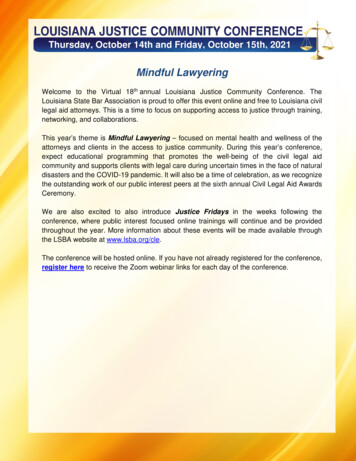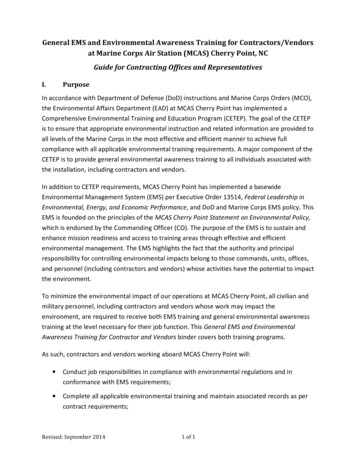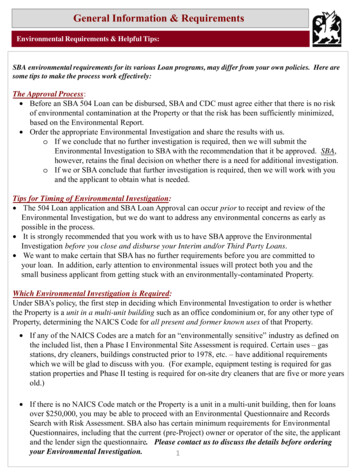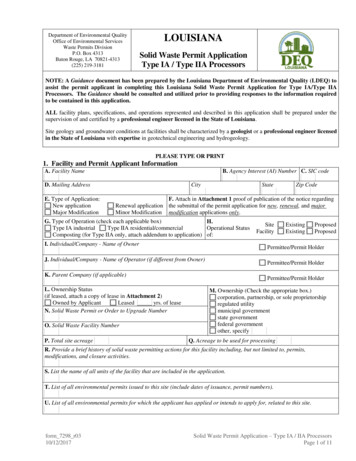
Transcription
Department of Environmental QualityOffice of Environmental ServicesWaste Permits DivisionP.O. Box 4313Baton Rouge, LA 70821-4313(225) 219-3181LOUISIANASolid Waste Permit ApplicationType IA / Type IIA ProcessorsNOTE: A Guidance document has been prepared by the Louisiana Department of Environmental Quality (LDEQ) toassist the permit applicant in completing this Louisiana Solid Waste Permit Application for Type IA/Type IIAProcessors. The Guidance should be consulted and utilized prior to providing responses to the information requiredto be contained in this application.ALL facility plans, specifications, and operations represented and described in this application shall be prepared under thesupervision of and certified by a professional engineer licensed in the State of Louisiana.Site geology and groundwater conditions at facilities shall be characterized by a geologist or a professional engineer licensedin the State of Louisiana with expertise in geotechnical engineering and hydrogeology.PLEASE TYPE OR PRINT1. Facility and Permit Applicant InformationA. Facility NameB. Agency Interest (AI) Number C. SIC codeD. Mailing AddressE. Type of Application:New applicationMajor ModificationCityStateF. Attach in Attachment 1 proof of publication of the notice regardingRenewal application the submittal of the permit application for new, renewal, and majorMinor Modification modification applications only.G. Type of Operation (check each applicable box)H.Type IA industrialType IIA residential/commercialOperational StatusComposting (for Type IIA only, attach addendum to application) of:I. Individual/Company - Name of OwnerO. Solid Waste Facility rmit HolderK. Parent Company (if applicable)L. Ownership Status(if leased, attach a copy of lease in Attachment 2)Owned by ApplicantLeasedyrs. of leaseN. Solid Waste Permit or Order to Upgrade NumberSiteFacilityPermittee/Permit HolderJ. Individual/Company - Name of Operator (if different from Owner)P. Total site acreageZip CodePermittee/Permit HolderM. Ownership (Check the appropriate box.)corporation, partnership, or sole proprietorshipregulated utilitymunicipal governmentstate governmentfederal governmentother, specifyQ. Acreage to be used for processingR. Provide a brief history of solid waste permitting actions for this facility including, but not limited to, permits,modifications, and closure activities.S. List the name of all units of the facility that are included in the application.T. List of all environmental permits issued to this site (include dates of issuance, permit numbers).U. List of all environmental permits for which the applicant has applied or intends to apply for, related to this site.form 7298 r0310/12/2017Solid Waste Permit Application – Type IA / IIA ProcessorsPage 1 of 11
2. Facility Physical Location and Process DescriptionA. Nearest Town (in same parish as the facility)C. Geographic Location: SectionTownshipD. GPS coordinatesLocationB. Parish(es)RangeLatitudeLongitudeCenterpoint of the sitedecimal degreesdecimal degreesCenterpoint of unitdecimal degreesdecimal degreesCenterpoint of unitdecimal degreesdecimal degreesCenterpoint of unitdecimal degreesdecimal degreesFront gate of the sitedecimal degreesdecimal degreesE. Physical Location (identify by street number, by intersection of roads, or by mileage and direction from an intersection.)F. Provide a brief description of the site operations.G. Provide a description of the modifications/changes proposed in this application.3. Local ZoningA. Facility Zoning Classification of the Facility at Time of ApplicationSubmittalB. Local Zoning AuthorityC. Local Zoning Authority ContactAddress (Including Suite, Mail Drop, or Division)CityZipD. Attach zoning in Attachment 3OtherZoning affidavitBusiness PhoneZoning confirmation (if required by LAC 33:VII.513.B.2)4. ConfidentialityIs confidentiality being requested for any information contained in the application?YesNo If “yes,” list the sections for which confidentiality is requested below. Confidentiality requests require a submittalthat is separate from this application. Information for which confidentiality is requested should not be submitted withthis application. Consult Guidance document for instructions.5. Fee InformationHas the required fee been paid in accordance with LAC 33:VII.1501?YesNo6. LAC 33:I.1701 RequirementsA. Does the applicant have federal or state environmental permits (other than the ones listed in Section 1) identical to, or ofa similar nature to, the permit for which this application is being submitted? (This requirement applies to all individuals,partnerships, corporations, or other entities who own a controlling interest of 50% or more in your company, or whoparticipate in the environmental management of the facility for an entity applying for the permit or an ownership interestin the permit.)YesNo If “yes,” list permits in Louisiana: list other states in which permits are held:A. Does the applicant owe any outstanding fees or final penalties to the LDEQ? If “yes”, provide an explanation.YesNoB. Is the applicant a corporation or limited liability company?YesNo If “yes,” attach a copy of the Certificate of Registration and/or Certificate of Good Standing from the Secretary ofState. Attach the appropriate certificate(s) in Attachment 4.form 7298 r0310/12/2017Solid Waste Permit Application – Type IA / IIA ProcessorsPage 2 of 11
7. Certification and SignaturesCERTIFICATION OF RESPONSIBLE OFFICIAL: “I have personally examined and am familiar with the informationsubmitted in the attached document, and I hereby certify under penalty of law that this information is true, accurate, andcomplete to the best of my knowledge, information, and belief. I am aware that there are significant penalties for submittingfalse information, including the possibility of fine and/or imprisonment.”NameTitleCompanySuite, mail drop, or divisionCityStateCityStree or P.O. BoxZipSignature of responsible official (as defined in LAC 33:VII.115):Date:CERTIFICATION OF APPLICATION PREPARER: "I certify under penalty of law that I have personally examinedand I am familiar with the information submitted in this permit application and that the facility as described in this permitapplication meets the requirements of LAC 33:VII.Subpart 1. I am aware that there are significant penalties for knowinglysubmitting false information, including the possibility of fine and imprisonment."NameTitleCompanySuite, mail drop, or divisionStreet or P.O. BoxBusiness phoneCityStateCell Phone (Optional)ZipEmail (optional)Signature of preparer:Date:CERTIFICATION OF ENGINEER: "I certify that the facility plans, specifications, and operations represented anddescribed in the permit application were prepared under my supervision and are true and accurate to the best of myknowledge, information, and belief in accordance with LAC 33:VII.717.E.1."NameTitleCompanyCitySuite, mail drop, or divisionStateSignature of engineer:ZipDate:Street or P.O. BoxBusiness phoneLouisiana Registration Numberand Seal:8. Facility Contact Information/PersonnelSelect the primary contact by checking the box after the person whom will be the primary contact for questions regarding thisapplication. Only one primary contact should be selected. If any contact is the same as another contact in the list, indicated inthe ‘Name’ blank that it is the same as contact X (e.g., the on-site contact is the same as contact a, the facility manager).a. Manager of Facility who is located at siteform 7298 r0310/12/2017Solid Waste Permit Application – Type IA / IIA ProcessorsPage 3 of 11
NamePrimary ContactTitleCompanySuite, Mail Drop, or DivisionStreet or P.O. BoxCityStateBusiness PhoneZipCell Phone (Optional)E-mail (Optional)b. On-site contact regarding permitNamePrimary ContactTitleCompanySuite, Mail Drop, or DivisionStreet or P.O. BoxCityStateBusiness PhoneZipCell Phone (Optional)E-mail (Optional)c. Person to whom written correspondence should be directedNamePrimary ContactTitleCompanySuite, Mail Drop, or DivisionStreet or P.O. BoxCityStateBusiness PhoneZipCell Phone (Optional)e. Person to contact regarding Annual/Maintenance feesNameE-mail (Optional)abcTitleTitleSuite, Mail Drop, or DivisionSuite, Mail Drop, or DivisionCityCityBusiness PhoneCell Phone (Optional)other (specify below)NameZipE-mail (Optional)9. Waste Description and Service Areasform 7298 r0310/12/2017Solid Waste Permit Application – Type IA / IIA ProcessorsPage 4 of 11
A. Maximum quantities of waste processed:If ‘Other’ is filled out, provide a briefdescription of the waste here:Wet tons/weekOn-SiteOff-SiteWaste TypeResidentialIndustrialCommercialOtherWet tons/yearOn-SiteOff-SiteB. Approximate percentage of waste received from onsite:offsite from generators within Louisiana:offsite from generators outside of Louisiana:C. Areas sourced by the facility:Only waste generated by thefacilityAll aldwellCameronCatahoulaClaiborneConcordiaDe SotoEast Baton RougeEast CarrollEast ksonJefferson DavisJeffersonLa ehouseNatchitochesOrleansOuachitaPlaqueminesPointe CoupeeRapidesRed RiverRichlandSabineSt. BernardSt. CharlesSt. HelenaSt. JamesSt. John the BaptistSt. LandrySt. MartinSt. MarySt. nonWashingtonWebsterWest Baton RougeWest CarrollWest FelicianaWinnOtherD. Provide the maximum days of operation per week and hours per facility operating day (maximum hours of operationwithin a 24-hour period).days/weekhrs/dayProvide the normal days or operation per week and hours per facility operating day (within a 24-hour period).days/weekhrs/dayList the hours of operation during normal operating hours:Mondayam topm Tuesdayam toThursdayam topm Fridayam topmpmSundayWednesdaySaturdayam toam toam topmpmpm10. Enforcement ActionsDoes the facility presently have any current requirements, conditions, or limitations that have been imposed upon the facilitypursuant to any enforcement actions, settlement agreements, and consent decrees?YesNo If “yes,” attach a list of all such enforcement actions, settlement agreements, and consent decrees from the federalgovernment or LDEQ issued to the facility and/or entered into between the federal government and/or LDEQ. For eachaction, list the type of action, its tracking number, and the date that the action was issued. Summarize the conditionsimposed by the enforcement action, settlement agreement, and/or consent decree in Attachment 5. It is not necessaryto submit a copy of the referenced action. If “no,” has the facility been issued any enforcement actions and/or entered into any settlement agreements, and/orconsent decrees within the last three (3) years?YesNo If “yes,” attach a summary as described above in Attachment 5.11. Location Area InformationAirportsA. List the distance from the facility to the nearest airport.form 7298 r0310/12/2017Solid Waste Permit Application – Type IA / IIA ProcessorsPage 5 of 11
B. Does the facility process putrescible waste?YesNo If “yes,” is the facility within: 10,000 ft of the end of the runway for any public-use airport used by turbojet aircraft?Yes 5,000 ft of the end of the runway for any public-use airport used by only piston-type aircraft? 5 miles of any airport runway?YesNoNoYesNoC. If “yes” to any of 11.B, attach copies of the notifications to the affected airport(s) and the Federal AviationAdministration (FAA) in Attachment 6.Master PlanD. Attach in Attachment 7 an area master plan, which shall show the current facility, the road network, major drainagesystems, drainage flow patterns, location of closest population centers, nearest public use airport (if processingputrescible waste) within a 5-mile radius, the location of the 100-year flood plain, and other pertinent information.E. Describe access to the facility.Traffic and Land UseF. For facilities receiving waste from offsite, attach in Attachment 8 a copy of a letter from the appropriate agency oragencies stating that the facility will not have a significant negative impact on the traffic flow of area roadways and thatthe construction, maintenance, or proposed upgrading of such roads is adequate to withstand the weight of the vehicles.G. Describe the existing land use within a three-mile radius of the facility.H. Attach a current aerial photograph representative of current land use within a one-mile radius surrounding the facility inAttachment 9.PopulationI. Describe the estimated population and the population density within a three-mile radius of the facility. (Provide thesource of this information.)Environmental CharacteristicsJ. Is the facility perimeter located within 1,000 feet of any of the following critical/sensitive environmental sites: wetlands,estuaries, wildlife-hatchery areas, habitats of endangered species, archaeological sites, historic sites, publicly-ownedrecreation areas, and similar critical environmental areas?YesNo If “yes,” describe the measures the applicant will implement to prevent any impacts to areas from facility operationsand list all known areas within 1,000 feet in Attachment 10.K. Attach documentation from the appropriate state and federal agencies substantiating the above areas in Attachment 11.L. Has the facility received waste prior to October 9, 1993?YesNoM. If wetlands are present on site, does the applicant have a 404 permit?YesNoN/A (NOTE: The wetlanddetermination letter should be attached in Attachment 11.) If “yes,” attach a copy of the 404 permit in Attachment 12. If “no,” has the facility applied for a 404 permit?YesNo If “yes,” attach a copy of the 404 application in Attachment 12.Emergency Response (NOT required for modifications)N. Attach a copy of the facility’s emergency response plan AND approval of the plan from the State Fire Marshal inAttachment 20.12. Facility CharacteristicsA. Attach in Attachment 7 drawing(s) including, as applicable, property lines, original contours (shown at not greater thanfive foot intervals), buildings, units of the facility, drainage, ditches, and roads.B. Provide a description of the perimeter barriers and other control measures used to prevent unauthorized ingress or egressexcept by willful entry. At a minimum, each facility entry point shall be continuously manned, monitored, or locked duringoperating hours; each facility entry point shall be locked during non-operating hours; and facilities that receive wastefrom off-site sources shall post readable signs that list the types of waste that can be received at the facility.C. Attach in Attachment 7 a figure demonstrating that there is an adequate buffer zone at the site. At a minimum, the bufferzone should be 200 feet between the facility and the property line.form 7298 r0310/12/2017Solid Waste Permit Application – Type IA / IIA ProcessorsPage 6 of 11
D. Did the units of the facility exist prior to April 1, 2010?YesNo If “no” and the adjacent property contains a structure currently being used as a church prior to the submittal of apermit application, then no less than 300 feet shall be provided between the facility and the common property line.This requirement shall not apply to any facility existing prior to April 1, 2010; to any portion of such facility that hasbeen closed or that has ceased operations; or to future expansions of the permitted disposal area of any such facility.E. If a reduction in the buffer zone requirements is requested, attach in Attachment 21 copies of notarized affidavits from alllandowners having an ownership interest in property located less than 200 feet from the facility (or 300 feet for a church).Additionally, attach copies of the approved buffer waivers in Attachment 21.F. Provide a description of the device or method used to determine wet weight tonnage, sources (in-state or out-of-state andif industrial waste- where it was generated), and types of incoming waste (commercial, residential, infectious, etc.). Thisdescription shall also include the facility’s central control and record keeping system for tabulating this information.G. Provide a description of the device or method used to control entry of the waste and to prevent entry of unauthorizeddeliverables (examples, hazardous waste, TSCA-regulated PCB waste, or unauthorized solid waste). This descriptionshall also include the facility’s central control and record keeping system for tabulating this information.13. Surface HydrologyA. Provide a description of the method(s) to be used to prevent surface drainage through the operating areas of the facility.B. Attach a description of the facility runoff collection system in Attachment 22. At a minimum, provide the design forsurface-runoff-diversion levees, canals, or devices to prevent drainage from the units of the facility. The proposed systemshall be designed to collect and control at least the water volume resulting from a 24-hour/25-year storm event and/orthe peak discharge from a 25-year storm event.C. Describe how runoff from operating areas or areas that contain solid waste are managed such that this contaminatedrunoff is not allowed to mix with non-contaminated surface runoff.D. Describe the facility run-on control system. At a minimum, a run-on control system shall be installed to prevent run-onduring the peak discharge from a 25-year storm event and/or to collect and control at least the water volume resultingfrom a 24-hour/25-year storm event.E. Provide the rainfall amount from a 24-hour/25-year storm event. (Provide the source of this information.)F. Are there any aquifer recharge areas in the site or within 1,000 feet of the site perimeter? (Provide the source of thisinformation. )YesNo If “yes,” attach a map of aquifer recharge areas and describe the measures planned to protect those areas from theadverse impact of operations at the facility in Attachment 23. (Provide the source of this information.)G. Is the facility located in a 100-year flood plain?YesNo (Provide the source of this information.)Attach a map of the 100-year flood plain with the facility location clearly identified on the map in Attachment 24.H. Describe how the facility plans to prevent restriction or reduction of the flow of the 100-year base flood or reduction ofthe temporary water-storage capacity of the flood plain. At a minimum the site shall be filled to bring site elevation aboveflood levels, or perimeter levees or other measures must be provided to maintain adequate protection against a 100-yearflood.I. Describe how the facility is designed to ensure that the flooding does not affect the integrity of the facility or result in thewashout of solid waste.14. Facility Plans and SpecificationsA. Attach in Attachment 25 plan-view drawings showing original contours, proposed elevations of the base of units priorto installation of the liner system, proposed final contours, slopes, levees, and other pertinent features. Include detaileddrawings as necessary.B. Attach in Attachment 30 a description of the levee system, which shall include the type, source, and volume of materialrequired for levee construction. In order to protect the facility against a 100-year flood, the levee shall be engineered tominimize wind and water erosion, have a grass cover or other protective cover to preserve structural integrity, andprovide adequate freeboard protection against a 100-year flood.form 7298 r0310/12/2017Solid Waste Permit Application – Type IA / IIA ProcessorsPage 7 of 11
15. Facility Administrative ProceduresA. Describe the recordkeeping system, including the types of records to be kept, and the use of records by management tocontrol operations as required. This description will include the annual report. (Refer to Guidance document fordetails.)B. Provide an estimate of the minimum personnel, listed by gener
supervision of and certified by a professional engineer licensed in the State of Louisiana. Site geology and groundwater conditions at facilities shall be characterized by a geologist or a professional engineer licensed in the State of Louisiana with expertise in geotechni

