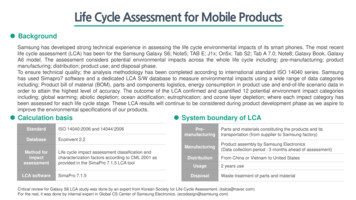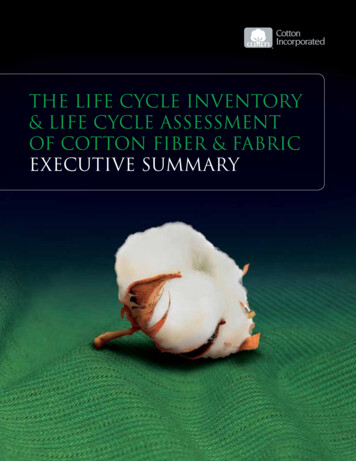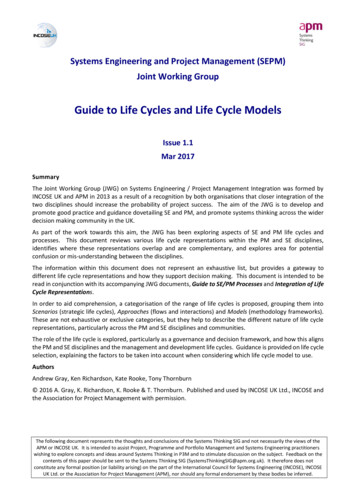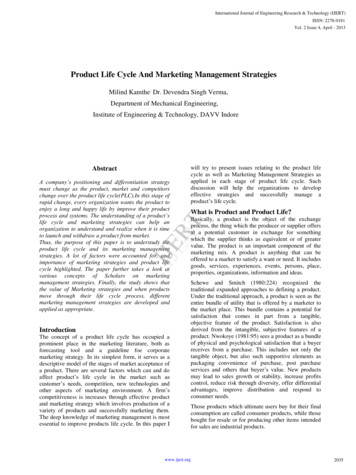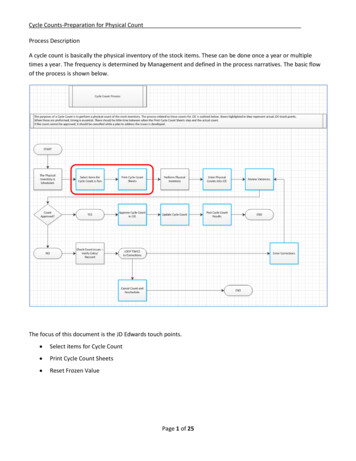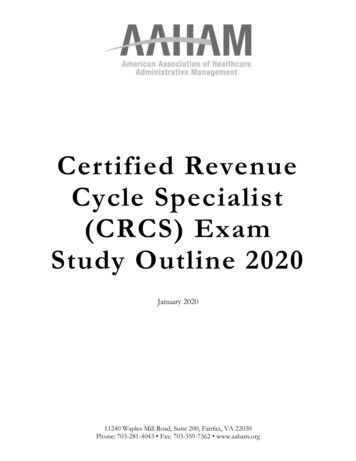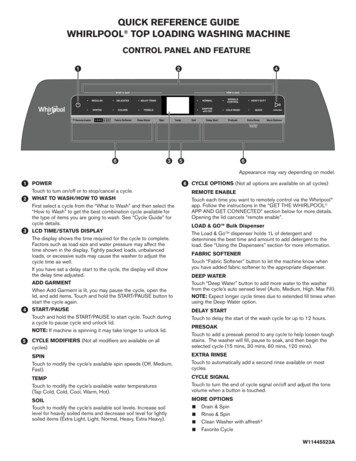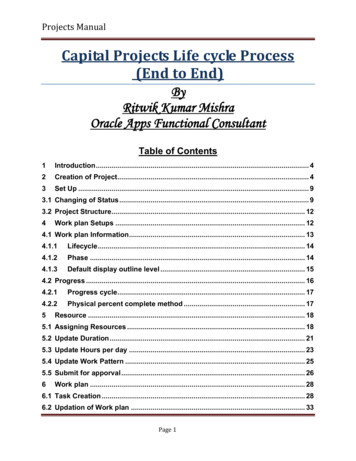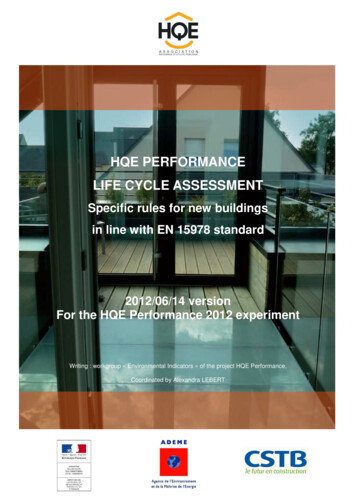
Transcription
HQE PERFORMANCELIFE CYCLE ASSESSMENTSpecific rules for new buildingsin line with EN 15978 standard2012/06/14 versionFor the HQE Performance 2012 experimentWriting : workgroup « Environmental Indicators » of the project HQE Performance,Coordinated by Alexandra LEBERT
HQE Performance 2012 ExperimentThe HQE Performance 2012 experiment has been led as part of the work of the task group“Environmental Indicators”, led by Alexandra Lebert and composed by the following people :Alain BIRAULT (CIMBETON),Alexandra LEBERT (CSTB),Anne-Sophie PERRISSIN FABERT (Association HQE),Benoit NICOLET (EIFFAGE),Camille BEAUGE (CERTIVEA),Caroline LESTOURNELLE (AIMCC),David DELAUNE (DHUP),Didier CLEMOT (Maisons de Qualité),Dominique PONCET (CETE MED),Eric PERRAY (GDF SUEZ),Evan KERVINIO (Association HQE),Franck DEYTIEUX (CETE Lyon),François DAPILLY (EIFFAGE),Gérard SENIOR (UNSFA),Gérard LAPICHE (BOUYGUES Télécom),Hadjira SCHMITT-FOUDHIL (DHUP),Isabelle BOYEAU (EIFFAGE Construction),Jean-Alain BOUCHET (CETE MED),Jean-Christophe VISIER (CSTB),Jean-Pierre AURIAULT (BNP Paribas Real Estate)Jilla BAMARNI (GDF SUEZ)Joanna RODARY (CERTIVEA)Joëlle SCHAAL (CETE Est)Julie SIMON (GDF SUEZ)Julien HANS (CSTB)Lucile BERLIAT (CERQUAL)Matthieu HERVE (DEB)Maxime PARENT (CEQUAMI)Nadia BEKKOUCHE (CETE Lyon)Nicolas LAVEISSIERE (CETE Lyon)Nicolas DHOYE (BOUYGUES – EGF BTP)Philippe LEONARDON (ADEME)Quentin SOISSONS (LAFARGE)Reine MAZA (CERTIVEA)Sabrina LEMAIRE-TALON (CETE Ouest)Sébastien DELMAS (EFFINERGIE)Stéphane CARPIER (GECINA)Véronique LINE (FFB)Vincent HUIN (IGNES)2
Eligibility of projects for the HQE Performance 2012 experiment:- The project is a new building,- The type of use of the building is one of the following: Single-family housing, Multi-family housing Office buildings.- The building is under design, in construction or recently built (whichimplies that the information required for calculations is available):projects brought to the experiment will preferably have a validated DCE1stage or an administrative order signed.- The project meets one of the following energy performance requirements: BBC 20051 label level or RT 20121 level attested by a multi-criteriaanalysis; PREBAT 1awarded with BBC 2005 label level.(Preference will begiven to projects of which thermal calculations have beenconsidered reliable after expertise); BBC - Effinergie Label.To be noted: student residences, hotels and nursing homes will be considered asmulti-unit residential buildings.3
Table of contentsIntroduction. 5Project documentation. 7General points . 11Calculation’s assumptions . 13Contributors to take into account . 13Calculation of the contributor - Frame related energy consumption and production [B6]. 14Calculation of the contributor Energy consumption related to the activity [B6] . 15Calculation of the contributor-building products and equipment [A, B and C] . 17Calculation of the contributor – work site [A5]. 19Calculation of the contributor – Use of water (inputs and outputs) [B7] . 21Calculation of the contributor - Production and waste management activities [B] . 24Calculation of the contributor – users’ Transportation [B] . 25Presentation of the results . 27Appendix 1: Details of EN 15978 . 28Appendix 2: Environmental data: How to handle it!. 29Appendix 3: Calculation of number of occupiers . 31Appendix 4: Rules of Accounting for energy production on plot . 32Appendix 5: Division into work package for the contributor products and equipment. . 334
IntroductionThis implementation guide explains how to perform an operational LCA (Life Cycle Analysis) of abuilding. The reference standard for calculating the environmental impact of a building is EN 159781 .The present document aims to provide guidance to apply these standards2 as well as to precise someof there points. It fixes, for certain contributors, a number of assumptions (e.g. scenarios and ratios)to simplify and standardize the studies where data are not readily available. As some information isspecific to the HQE performance experiment, they appear in boxes.The building is described herein through a set of contributors. This division allows to construct abuilding from the LCA project data (measurements, results of energy consumption, etc.) andenvironmental data, calculated element by element. The result of an LCA is expressed through a setof indicators that reflect the impact of the building on the environment.The diagram below illustrates the principle of the LCA and the place of the contributors andindicators in this method. The building LCA tools can simplify the study by including requirementsfrom standards in their operation.Defining the boundaries of the study is essential in the context of a life cycle analysis because theresults can be interpreted in this context. The definition and scope of compliance are particularlyimportant in the case of HQE Performance 2012 Test, because one of its goals is to identify issues forthe construction sector, by identifying the most significant contributors in terms of environmentalimpacts.As illustrated in the diagram below different schemes can be chosen:1A schematic diagram of the building LCA calculation according to EN 15978 is available in Appendix 1Portions of the standard XP P01-020-3 have been included in the text, they are framed in italics and quotationmarks25
For the HQE Performance 2012 experiment:--The chosen physical boundaries include the provision of the building (itsconstruction and maintenance of functional requirements for its use), itsplot, the activities it houses (called "activity"), and the transportation ofpersons.Analysis will focus on these systems in accordance with section"Presentation of the results".6
Project documentationThe results of an LCA study can’t be separated from the building project documentation andcalculations, because their analysis can only make sense under the functional equivalent of thebuilding and design assumptions.Thus, the calculations should be accompanied by a technical description of the project including atleast:Project details- Project name- Building owner and architect contact details- LCA practitioner contact details- Contact details from other leader organization (if different from the two previous contacts)- Number of buildings of the project- Year of commissionningContextual elements-The address of the projectThe climate zone as defined in the RT3 (including the distance to the sea and altitude) orequivalentThe seismic zoneThe class of noise exposure as defined in the RT or equivalentThe description of each building1- Elements of physical description of the building- Surface units: The total net gross floor area (GFA) [optional if the Construction license hasbeen filed after 3.1.2012] The total floor area4 [Mandatory even if the Construction license has beenfiled before 3.1.2012] The SHON RT5 or total area according to thermal study The ground area The number of storey The number of levels in the basement The average height ceiling- Required Service Life (ReqSL) which corresponds to the life of the building specifiedin the customer or design brief- The nature of main building structure (non-exhaustive list given as an indication) Masonry structure - concrete, Masonry structure - concrete blocks, Masonry structure - honeycomb terracotta (alveolar bricks), Clay brick, Mixed structure - wood / concrete3RT : thermal regulation (Réglementation Thermique)See : Decree No. 2011-2054 of 29 December 2011, similar to NFA5SHON RT (RT net gross floor area) : RT-specific calculation net gross floor area. See RT 2012.47
Mixed structure - concrete / steelSteel structure,Wood structure,Concrete structure - shell,Concrete structure – shear wall,Other- The type of foundation: Spread FoundationFootingsPlotsRaftMicropiles Deep FoundationsPious (specify number, diameter and depth)Screens / retaining walls (specify nature: diaphragm wall, Berlin,Paris, prefabricated and depth)- A description of the landscaping- The type and size of park car: Surface or number of parking spaces Type: on surface, underground or on floor.- The description of the architectural elements that influence the thermalcharacteristics of the building (roof continues, stepped, presence of balconies,loggias, patio, roof terrace, etc.).- The typology of technical equipment, including: Electrical power meter installed (kVA) Electrical power in kW estimated due to construction activity Type of heating system:gas boiler, oil boiler, electric heating, ENR: CAP or solar heat; other Type of cooling system:Chiller, air conditioning cooling tower; other Type of DHW system:gas, electricity, renewable energy: solar thermal or CAP; Mixed Other Type of ventilation system:Single flow system, heat recovery system, central processing withheat exchanger, air handling units, ground-coupled systems etc. Shutters, sun protection and closure Management mode of the shutters, sun protection and closure (manual,motorized or automatic) Security system (intrusion, access control, CCTV)2- Elements of description of the use:- [A] The type of use of the work (non-exhaustive list given as an indication) Individual housing Individual housing attached (by tape or paired) Collective housing8
--Residential buildingStorage buildingIndustrial buildingAdministrative buildingOffice buildingBuilding educational or researchSport or CulturalCommercial VesselBuilding in developing health and socialTransport (railway, airport, parking)Other[B] An indication of the type of building occupancy, for example: Habitat Living Area and number of occupiers Residential building : Living Area and number of nights spent Office building : floor space and number of workstations, Car Park : Number of parking spaces and average vacancy rate Administrative building : floor space and number of workstations Building teaching and research: floor space and number of students Cultural or sporting equipment: number of spectators accommodated,number of events (arts, sports, .) organized Commercial Vessel: number of clients per day Building designed for health and social: the number of occupiers Restoration: number of meals per service Transport (train station or airport): number of passengers per year[C] An indication about occupancy: Occupancy of the building in months per yearIf the building offers several uses, the following table may be specified:PrimaryOther useUse1Type of Use [A]Occupancy unit [B]unitValueOccupency duration Unit[C]ValueOther use2To be noted:- Any other element of context that influences how to design and construct the project buildings mustbe noted (eg requirements and specific risks).- All information relating to the use will take into account the use of the building in the interpretationof results.- For the analysis of the results, the building use will be assimilated to the primary use.Documentation of calculationsUnder the influence of the assumptions of an LCA on its results, greater transparency is requiredabout the calculations. Shall especially be reported:9
-The stage of the project on which calculations are made (according to typologies ofthe MOP 6law)Table of Contributors included (see assumptions)The assumptions (see assumptions), including the reference period for the calculation detailed assumptions about each contributorFor the HQE Performance 2012 experiment:-6Calculation results will be presented in accordance with the paragraph"Presentation of results"MOP law : French law regulating the opération of public construction project10
General pointsFor the HQE Performance 2012 experiment:The environmental impact assessment will be performed by calculating thefollowing indicators:- Consumption of energy resources Total primary energy (kWhep) Non-renewable primary energy (kWhep) Renewable primary energy (kWhep) Primary energy process (kWhep)- Depletion of non energy (kg of Sb)- Water consumption (m 3 )- Solid waste disposed Hazardous waste (t) Radioactive waste (t) Non-hazardous waste (t) Inert waste (t)- Climate change (kg CO 2 equivalent)- Atmospheric acidification (kg of SO 2)- Pollution of air (m 3)- Water pollution (m 3)- Photochemical ozone formation (kg of C 2 H4 )- Eutrophication (kg Phosphate equivalent)To be noted:-Some indicators differ from the standard XP P01-020-3 and NF P01-010.Therefore,the calculation of the contribution "products" will not always complete. For details,refer to Appendix 2 of this document.For the HQE Performance 2012 experiment:-The calculation will be performed, at least, for two building lifedurations: 50 years and 100 years.Calculation of the number of occupiers:For several contributors (Energy consumption related to the activity, consumption and transport ofusers and water releases), consumption is directly related to the number of building occupiers.11
For the HQE Performance 2012 experiment:-For residential buildings, when the program does not explicitly mentionthe number of occupiers of the building, it shall be calculated following themethod used in the French thermal regulation (§ 11.6.3.2.2. Th-ECB 2012).See Appendix 3 of this document.12
Calculation’s assumptionsBuilding LCA is considered here as the sum of the contributors. The boundaries of the study aretherefore defined by the list of contributors.Contributors to take into accountContributorFrame related energy consumptionand production- covered by the thermal regulation(RT)- Non covered by the thermalregulation (off RT)Energy consumption related to theactivityConstruction products and materialsand equipmentConstruction site (excluding thecontribution products)Consumption of water (inputs andoutputs)Operational waste production andmanagementTransport of usersLevel to take intoaccountCorrespondence with NF EN 15978MandatoryIncluded in B6(Including B6.1, B6.2, B6.3, B6.4 andB6.5)MandatoryIncluded in B6MandatoryContributes to: A1-3, A4-5, B and CMandatoryCorresponds to A5MandatoryCorresponds to B7MandatoryNo match. Included in BMandatoryNo match. Included in BIn this document, numbers between brackets refer to the standard EN 15978. See diagram inAppendix 1.For the HQE Performance 2012 experiment:- All contributors are considered mandatory- The partial or non consideration of a contributor in the calculations mustbe clearly identified and justified.To be noted: For the sake of consistency, a contributor "Consumption of materialsrelated to the activity" should have been considered. This contributor would haveincluded within the study the incoming associated to the outcoming waste itselfincluded. Considering the maturity of the environmental data and methods, thatcontributor is neglected.Regarding the aim of getting environmental assessments consistent one with another, it is necessaryto define the assumptions for each contributor. A set of hypothesis is presented in the text below.When applied, any difference between the assumptions actually made and those proposed in thisdocument must be identified, detailed and justified in the literature accompanying the calculationresults.13
Calculation of the contributor - Frame related energyconsumption and production [B6]Assessment boundaries:The consumption items considered for this contributor are as follows:Those covered by the thermal regulation (RT): the heating the production of hot water processing aids (ventilation and distribution) cooling lightingThose not covered by the regulation, for example: elevators and hoists; escalators; Mechanical occlusions (motorized roller shutters, garage doors, door openers, solarprotection); systems control access and security the emergency lighting systems Lighting out of RT7 : parking, exterior, facade, signs, etc. communicating systems (communication network, and computer networkmanagement, telephone exchanges) Parking ventilation, air conditioning in computer rooms or similar process, or similarceiling fans, smoke box Other: automatic watering, water meter pulse, pool equipment, central vacuumsystemsQuantitative information of the project:The following assumptions are adopted for the quantification of consumption:For the HQE Performance 2012 experiment:- Final energy consumption for RT consumption shall be calculated with theregulation’s computer code applicable to the project.- Methods (scenarios, assumptions .) used for calculation out of RTconsumptions must be documented and justified.Calculation of environmental impacts:The calculation of environmental impacts associated with these energy consumptions is obtained bymultiplying the quantities of final energy previously calculated by the environmental profiles of theprovision of these final energies (including emissions from combustion for heating equipment such asboilers, wood stoves .).For calculation rules related to on-site energy production (solar thermal, photovoltaic, wind, etc.)refer to Appendix 4.7For a complete list of lighting not included in the calculations RT: TH-ECB see § 9.1.1.3.14
Calculation of the contributor Energy consumption relatedto the activity [B6]Assessment boundaries:The contributor of energy consumption related to the activity adresses consumption related to theoperation of an activity in a given building. These include items not directly related to the frameitself, but representative of the activity. The following list gives items that may be included in thiscontributor:As a minimum, for residential buildings:- Household appliances: Fridge, freezer, Dishwasher Laundry Washer Tumble drier- Kitchen and cooking stations: Hotplates, toaster, kettle, steamer, etc.- Home computer: Stations, laptops, printers, etc.- Audiovisual equipment; TV, stereo systems, devices, etc.- Watches and MiscellaneousAs a minimum for office buildings:- Equipment (computers, laptops, monitors, printers, copiers, fax, scanner, videoconferencing device, etc.)- Copy center and printing- Local server, servers, UPS, uninterruptible power supply, etc.If applicable:- Meals, laundry, etc.Quantitative information of the project:The following assumptions are adopted for the quantification of the consumption:For the HQE Performance 2012 experiment:-The calculator DHUP / ADEME developed by CSTB may be used.To be noted: Many ongoing projects are currently addressing this topic. Thismethod could be supplanted by new methods and tools in a few months.15
Calculation of environmental impacts:The calculation of environmental impacts associated with these energy consumptions (electricity andgas, mostly) is obtained by multiplying the quantities of final energy previously calculated by theenvironmental profiles of the provision of these final energies.For accounting rules related to on-site energy production (solar thermal, photovoltaic, wind, etc.)refer to Appendix 4.16
Calculation of the contributor-building products andequipment [A, B and C]Assessment boundaries :The assessment boundaries include all works of civil engineering and building located on the plot.To be noted:-Items such as: access roads, bicycles parking, garages, technical premises that arenot adjacent to the building but within the plot, must be included in the assessment.For the HQE Performance 2012 experiment:-The division into lots to be used for the description of the building is:1. VRD (Roads and utility networks)2. Foundations and infrastructure3. Superstructure - Masonry4. Cover - Sealing - Carpentry – Zinc work5. Partitioning - Dubbing - Suspended ceilings - Interiorwoodwork6. Facades and exterior joinery7. Floor coverings, walls and ceilings - Cover-Paintings Decorative Products8. HVAC (Heating - Ventilation - Cooling - DHW)9. Sanitation10. Electrical power grids and communications (high current andlow current)11. Safety of people and buildings12. Lighting13.Lifts and other transportation facilities within the plot14.Equipment of local electricity generation-Any elements of structural work and finishing work necessary for theuse of the building shall be considered. A list of items is available inAnnex 5 of this document.Quantitative information of the project:For all elements taken into account, it will be necessary to document the estimated quantity.Items not included shall also be identified.The source data shall be specified.17
To be noted:-Documents such as DCE8or DPGF9 can be used for the quantitative estimation of theproject.Calculation of environmental impacts:The calculation of environmental impacts associated with products, construction materials andequipment is obtained by multiplying these quantities by environmental profiles (EPD, PEP, etc.).The match of these quantities with environmental data will be documented.For the HQE Performance 2012 experiment:Shall be used in order of preference for the calculation:- EPDs available under the INIES database and ecopassport PEPs provided tothe Association HQE- Other EPDs and PEPs ecopassport available from manufacturers- The default values provided by the tools or the INIES database- Other data sourcesThe source of each environmental data used shall be identified in projectdocumentation.By default, the DVT (Typical Lifetime) elements, available in the EPD and PEP willbe taken into account. Any deviation must be documented and justified.To be known:- FDES: Environmental and Sanitary Product Declaration is the French EPD for products andmaterials- PEP: Product Environmental Profile is the French EPD for electrical products and equipement- INIES: the French reference database for products and building materials environmentalprofiles. Available at www.inies.frThe differences between EPD and PEP are explained in Appendix 2.To be noted:- Any trouble associating environmental data to the quantities of products and equipmentshall be notified.- Any elements not included in the calculations due to lack of appropriate environmental datashall be listed.8DCE : « Dossier de Consultation d’Entreprise », documents described the wanted answer to a call for tendersDPGF : “Décomposition du Prix Global Forfaitaire”, is a decomposition of the fixed lump price of theconstruction918
Calculation of the contributor – work site [A5]Assessment boundaries:The environmental balance of the building shall incorporate its construction and its deconstruction /demolition phase.For the HQE Performance 2012 experiment:Only the construction phase shall be included within the assessmentboundaries of this contributor.For simplification purposes, the scrap yard shall only be counted throughproducts end of life via the FDES.For the work site, elements of the implementation of products and equipment and on site wastemanagement are already included in the EPD. This contributor is made to quantify the elements ofconstruction common to several systems and not included in the FDES or PEP, for example:- Water consumption and energy construction of cantonments- Amortization of heavy equipment (fixed cranes, .).- Water consumption other than cantonments’- Energy consumption other than cantonments'- Consumption of construction equipment for earthmoving, drilling wells, disposal of land anddemolition (electricity, fuel and / or consumables)- Quantity of cut and fill leaving or entering the field.For the HQE Performance 2012 experiment:Work staff members’ trips are out of the assessment boundaries.19
Quantitative information of the project:For this phase, shall be collected or estimated: quantities of water, electricity, fuel and materialsconsumed.For the HQE Performance 2012 experiment, the following ratios can be used:For the transport of waste:- Distances from the yard to the storage center: 30 km for inert waste 30 km for non-hazardous waste 100 km for hazardous waste- 1 truck 25 tons of soil- Density of the earth 1.45 tons/m3For excavation:- 1 L of fuel consumed per m3 of earth movedTo be noted:- The list of considered items shall be explained.- If the site requires remediation before construction, impacts related to the remediation aretaken into account but must be clearly distinguished in the presentation of the results.Calculation of environmental impacts:The calculation of environmental impacts related to construction is obtained by multiplying:- The amount of water consumed by the environmental profile of its provision (for drinkingwater, etc.)- The values of energy consumption by appropriate environmental profiles- Details of gears used by the environmental profiles of the availability of such equipment, inproportion to their presence on site- Etc.The match of these quantities with environmental data will be documented.20
Calculation of the contributor – Use of water (inputs andoutputs) [B7]Assessment boundaries:Assessment boundaries for consumptions:Water consumption shall include:- The items linked to the building: Maintenance of premises (when not already included in the FDES) Watering of plants associated with the building (facade and green roof, patios, etc.) Equipment for heating, ventilation air conditioning (eg misting patios, doubleadiabatic flow .)- The items related to activity: Watering of green spaces Health and washbasins Sinks, showers, bathtubs And depending on the type of use:Appliances (washing machine, dishwasher .)Leisure facilities (spa, aquarium .)For each of these items, consumption of water from the network and consumption of reclaimed (rainwater, etc.) or on site drawned water must be distinguished.Assessment boundaries for Releases:Run off to be considered are:- stormwater releases;- releases of sewage and gray water.Discharges considered must at least cover discharges of equipment included in the calculation ofwater consumption.The purification processes liquid waste, whether on the field or outside, are included in theboundaries of the assessment (See paragraph on the calculation of environmental impacts).To be noted:- Discharges related to water cooling system (condensate) if they exist must be integrated inthe contributorQuantitative information of the project:If no data is available, neither on equipment, nor on occupiers:Quantities shall be replaced by ratios given at the building scale.21
For the HQE Performance 2012 experiment:The conventional data used are as follows:- For residential buildings: 50 m3/person/year- For office buildings: 100L/staff / day in the case of an office building with a canteenand / or climate 30 L / staff / day in other cases.The volumes of waste are estimated equal to consumption.If data are available on the equipment installed:The experimenter calculates water consumption and discharge using consumption scenarios.The calculation method used must be documented.22
For the HQE Performance 2012 experiment:For residential buildings, default scenarios are the following ones:Water Consumption byType of equipmentFrequency of useUsageDuration of useflushingNo default3 times / day / personNot applicableshowersNo default7 times / week /person7 min. / UsagesinksNo default3 times / day / person0.25 min. /Usagesinks pourquoi 2 foisavec 2 valeursdifférentes ?No default3 times / day / person0.5 min. / Usage4 / week / lodgingNot applicable4 / week / lodgingNot applicabledishwasherLaundry Washer12L / usage45L / usageFor office buildings, default scenarios are the following ones:Type of equipmentWater Consumption byFrequency of useUsageflushingNo default3 times / day / personDuration of useNot applicable3 times / day / person(It is assumed that50% of employees use Not applicableurinals)urinalsNo defaultdouchesNo defaultNo defaultsinkssinks idem voir cidessusNo default3 times / day / person 0.25 min. / UsageNo default2 times / day / person 0.5 min. / Usage10 min. / UsageTo be noted:- If rainwater or gray water reclaiming equipments exist, they can be taken into account in thecalculation. Consumption of drinking water thus saved cannot exceed regulated consumptionof stormwater10 and greywater.Calculation of environmental impacts:Environmental impacts of consumption:10Order of 21 August 2008 on the recovery of rainwater and its use inside and outside buildings23
The environmental impact associated with the provision of water consumed is calculated bymultiplying the volume of water consumed ("Source") by the environmental profiles of theavailability of water for each of the "sources".Environmental impacts of releases:- If the building is connected to a collective sewage system or (combined sewer overflow orseparative), the environmental impact is obtained by multiplying the volume of waterdischarged into the network by the environmental profiles of the network.- If the building has a specific sewage system, environmental impact is considered
Sabrina LEMAIRE-TALON (CETE Ouest) Sébastien DELMAS (EFFINERGIE) Stéphane CARPIER (GECINA) Véronique LINE (FFB) Vincent HUIN (IGNES) 3 Eligibility of projects for the HQE Performance 2012 experiment: - The project is a new building, -


