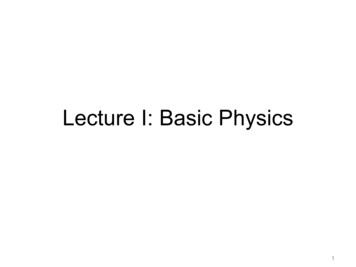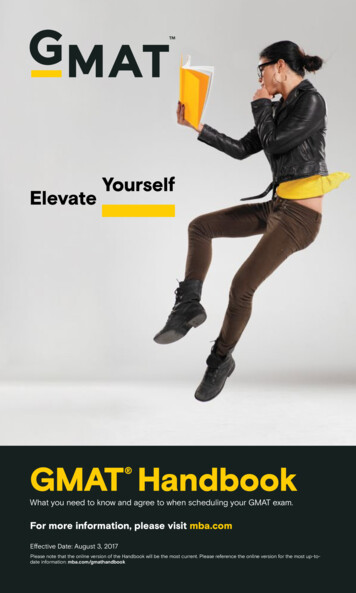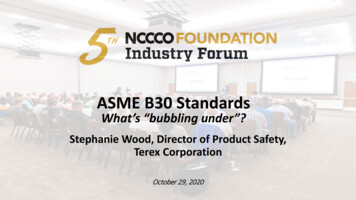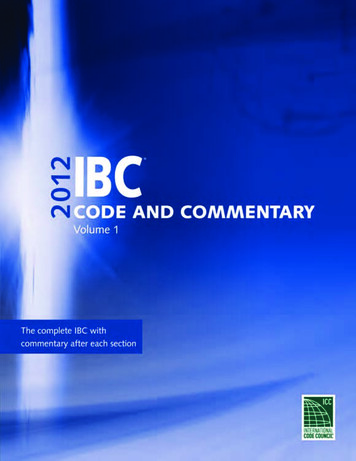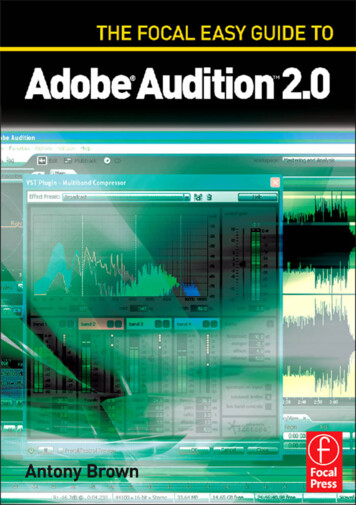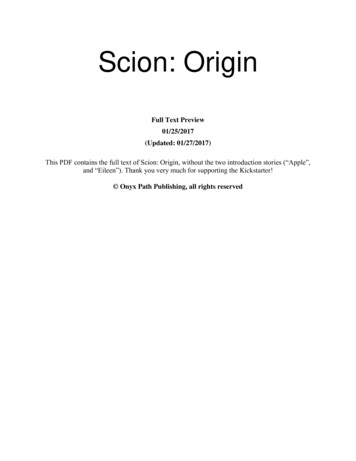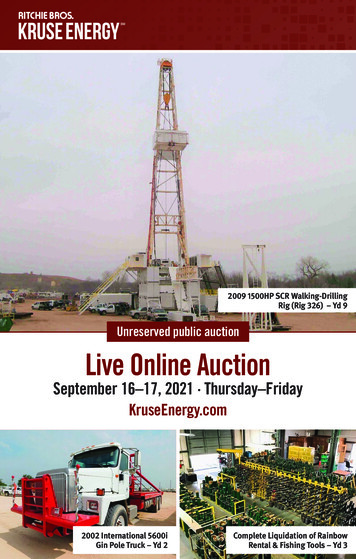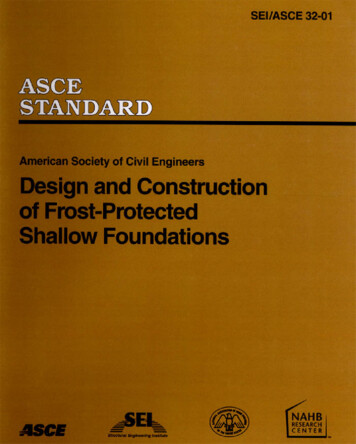
Transcription
SEI/ASCE 32-01American Society of Civil EngineersDesign and Constructionof Frost-ProtectedShallow FoundationsThis document uses both Système International (SI) and customary units.Published by the American Society of Civil Engineers1801 Alexander Bell DriveReston, Virginia 20191-4400
ABSTRACTThis standard addresses the design and construction of frost-protected shallow foundations in areas subject to seasonal ground freezing. Foundation insulation requirements to protect heated and unheated buildings from frost heave are presented in easy-to-followsteps with reference to design tables, climate maps, and other necessary data to furnish a complete frost-protection design. The advantages of this technology include improved construction efficiencyover conventional practices, increased energy efficiency, minimizedsite disturbance, and enhanced frost protection. A commentary is included to provide background information and important technicalinsights.Library of Congress Cataloging-in-Publication DataDesign and construction of frost-protected shallowfoundations/American Society of Civil Engineers.p. cm.—(ASCE standard)“ASCE 32-01.”Includes bibliographical references and index.ISBN 0-7844-0564-61. Foundations—Design and construction—Standards—Cold regions. 2. Foundations—Cold weather conditions. 3.Frozen ground. I. American Society of Civil Engineers.TH2101 .D44 2001624.1’5—dc212001034096The material presented in this publication has been prepared in accordance with generally recognized engineering principles and practices, and is for general information only. This information shouldnot be used without first securing competent advice with respect toits suitability for any general or specific application.The contents of this publication are not intended to be and should notbe construed to be a standard of the American Society of Civil Engineers (ASCE) and are not intended for use as a reference in purchase of specifications, contracts, regulations, statutes, or any otherlegal document.No reference made in this publication to any specific method, product, process, or service constitutes or implies an endorsement, recommendation, or warranty thereof by ASCE.ASCE makes no representation or warranty of any kind, whether express or implied, concerning the accuracy, completeness, suitability,or utility of any information, apparatus, product, or process discussed in this publication, and assumes no liability therefore.Anyone utilizing this information assumes all liability arising fromsuch use, including but not limited to infringement of any patent orpatents.ASCE and American Society of Civil Engineers–Registered in U.S.Patent and Trademark Office.Photocopies: Authorization to photocopy material for internal orpersonal use under circumstances not falling within the fair use provisions of the Copyright Act is granted by ASCE to libraries andother users registered with the Copyright Clearance Center (CCC)Transactional Reporting Service, provided that the base fee of 8.00per chapter plus .50 per page is paid directly to CCC, 222 Rosewood Drive, Danvers, MA 01923. The identification for ASCEBooks is 0-7844-0564-6/01/ 8.00 .50 per page. Requests forspecial permission or bulk copying should be addressed to Permissions & Copyright Department, ASCE.Copyright 2001 by the American Society of Civil Engineers.All Rights Reserved.Library of Congress Catalog Card No: 2001034096ISBN 0-7844-0564-6Manufactured in the United States of America.
STANDARDSIn April 1980, the Board of Direction approvedASCE Rules for Standards Committees to govern thewriting and maintenance of standards developed by theSociety. All such standards are developed by a consensus standards process managed by the ManagementGroup F (MGF), Codes and Standards. The consensusprocess includes balloting by the balanced standardscommittee made up of Society members and nonmembers, balloting by the membership of ASCE as awhole, and balloting by the public. All standards areupdated or reaffirmed by the same process at intervalsnot exceeding 5 years.The following Standards have been issued.ANSI/ASCE 1-82 N-725 Guideline for Design andAnalysis of Nuclear Safety Related Earth StructuresANSI/ASCE 2-91 Measurement of Oxygen Transfer inClean WaterANSI/ASCE 3-91 Standard for the Structural Designof Composite Slabs and ANSI/ASCE 9-91 StandardPractice for the Construction and Inspection ofComposite SlabsASCE 4-98 Seismic Analysis of Safety-Related Nuclear StructuresBuilding Code Requirements for Masonry Structures(ACI 530-99/ASCE 5-99/TMS 402-99) and Specifications for Masonry Structures (ACI 530.199/ASCE 6-99/TMS 602-99)ASCE 7-98 Minimum Design Loads for Buildings andOther StructuresANSI/ASCE 8-90 Standard Specification for the Design of Cold-Formed Stainless Steel StructuralMembersANSI /ASCE 9-91 listed with ASCE 3-91ASCE 10-97 Design of Latticed Steel TransmissionStructuresSEI/ASCE 11-99 Guideline for Structural ConditionAssessment of Existing BuildingsANSI/ASCE 12-91 Guideline for the Design of UrbanSubsurface DrainageASCE 13-93 Standard Guidelines for Installation ofUrban Subsurface DrainageASCE 14-93 Standard Guidelines for Operation andMaintenance of Urban Subsurface DrainageASCE 15-98 Standard Practice for Direct Design ofBuried Precast Concrete Pipe Using Standard Installations (SIDD)ASCE 16-95 Standard for Load and Resistance FactorDesign (LRFD) of Engineered Wood ConstructionASCE 17-96 Air-Supported StructuresASCE 18-96 Standard Guidelines for In-Process Oxygen Transfer TestingASCE 19-96 Structural Applications of Steel Cablesfor BuildingsASCE 20-96 Standard Guidelines for the Design andInstallation of Pile FoundationsASCE 21-96 Automated People Mover Standards—Part 1ASCE 21-98 Automated People Mover Standards—Part 2SEI/ASCE 23-97 Specification for Structural SteelBeams with Web OpeningsSEI/ASCE 24-98 Flood Resistant Design and ConstructionASCE 25-97 Earthquake-Actuated Automatic GasShut-Off DevicesASCE 26-97 Standard Practice for Design of BuriedPrecast Concrete Box SectionsASCE 27-00 Standard Practice for Direct Design ofPrecast Concrete Pipe for Jacking in TrenchlessConstructionASCE 28-00 Standard Practice for Direct Design ofPrecast Concrete Box Sections for Jacking inTrenchless ConstructionEWRI/ASCE 33-01 Comprehensive TransboundaryInternational Water Quality ManagementAgreementEWRI/ASCE 34-01 Standard Guidelines for ArtificialRecharge of Ground Wateriii
FOREWORDThe material presented in this publication has beenprepared in accordance with recognized engineeringprinciples. The publication of this document is not intended as representation or warranty on the part of theAmerican Society of Civil Engineers, or of any otherperson named herein, that this information is suitablefor any general or particular use or promises freedomfrom infringement of any patent or patents. ASCEassumes no liability for the use of information inthis document.ACKNOWLEDGMENTSThe American Society of Civil Engineers(ASCE) acknowledges the work of the Frost-Protected Shallow Foundation Standard Committee ofthe Structural Engineering Institute (SEI). This committee is composed of individuals from many backgrounds, including consulting engineering, research,testing, manufacturing, construction, education,government, and private practice. The first editionof the standard began in 1995 and incorporatesinformation from several sources, as noted in thedocument.This Standard was prepared through a consensusstandards process by balloting in compliance with procedures of the ASCE Structural Engineering Institute.Those individuals who serve on the Frost-ProtectedShallow Foundations Standard Committee are:Jennifer AutryShveta BagadeFrank BergTodd BergstromChhin Chhi C. ChangJay H. CrandellLarry S. DanylukMarvin DavidsonArt DeGaetanoGerald D. Eid, ChairWilliam FreeborneG. Robert FullerThomas R. GreeleySusan HerrenbruckThomas G. KrzewinskiScott J. MillerRichard A. MorrisJoe PasmaJames A. RossbergThomas L. SavoySteve SkalkoHerbert SloneFred SonnenbergPeter SteurerChia-Kiang TanGuy TitleyLarry O. TroxellWilliam D. WallJohn P. Zarlingiv
CONTENTS1. Scope and Limitations . . . . . . . . . . . . . . . . . . . . . . . . . . . . . . . . . . . . . . . . . . . . . . . . . . . . . . . . 12. References . . . . . . . . . . . . . . . . . . . . . . . . . . . . . . . . . . . . . . . . . . . . . . . . . . . . . . . . . . . . . . . . . . 13. Symbols, Units, and Definitions . . . . . . . . . . . . . . . . . . . . . . . . . . . . . . . . . . . . . . . . . . . . . . . . . 13.1 Symbols and Units . . . . . . . . . . . . . . . . . . . . . . . . . . . . . . . . . . . . . . . . . . . . . . . . . . . . . . . . 13.2 Definitions . . . . . . . . . . . . . . . . . . . . . . . . . . . . . . . . . . . . . . . . . . . . . . . . . . . . . . . . . . . . . . 14. Design Principles . . . . . . . . . . . . . . . . . . . . . . . . . . . . . . . . . . . . . . . . . . . . . . . . . . . . . . . . . . . . 34.1 General . . . . . . . . . . . . . . . . . . . . . . . . . . . . . . . . . . . . . . . . . . . . . . . . . . . . . . . . . . . . . . . . . 34.1.1 Bearing Capacity . . . . . . . . . . . . . . . . . . . . . . . . . . . . . . . . . . . . . . . . . . . . . . . . . . . . 34.1.2 Drainage . . . . . . . . . . . . . . . . . . . . . . . . . . . . . . . . . . . . . . . . . . . . . . . . . . . . . . . . . . . 34.1.3 Compaction . . . . . . . . . . . . . . . . . . . . . . . . . . . . . . . . . . . . . . . . . . . . . . . . . . . . . . . . 34.1.4 Insulation Protection . . . . . . . . . . . . . . . . . . . . . . . . . . . . . . . . . . . . . . . . . . . . . . . . . 34.1.5 Termite Protection . . . . . . . . . . . . . . . . . . . . . . . . . . . . . . . . . . . . . . . . . . . . . . . . . . . 34.2 Foundations on Non–Frost-Susceptible Ground or Fill Material . . . . . . . . . . . . . . . . . . . . 44.3 Foundations with Insulation to Prevent Ground Freezing . . . . . . . . . . . . . . . . . . . . . . . . . . 45. Simplified FPSF Design Method for Heated Buildings withSlab-On-Ground Foundations . . . . . . . . . . . . . . . . . . . . . . . . . . . . . . . . . . . . . . . . . . . . . . . . . . . 46. FPSF Design Method for Heated Buildings . . . . . . . . . . . . . . . . . . . . . . . . . . . . . . . . . . . . . . . . 66.1 Slab-on-Ground Foundations . . . . . . . . . . . . . . . . . . . . . . . . . . . . . . . . . . . . . . . . . . . . . . . . 66.2 Unvented Crawlspace Foundations . . . . . . . . . . . . . . . . . . . . . . . . . . . . . . . . . . . . . . . . . . . 76.3 Walk-Out Basements . . . . . . . . . . . . . . . . . . . . . . . . . . . . . . . . . . . . . . . . . . . . . . . . . . . . . . 87. FPSF Design Method for Unheated Buildings . . . . . . . . . . . . . . . . . . . . . . . . . . . . . . . . . . . . . . 87.1 Slab-on-Ground Foundation . . . . . . . . . . . . . . . . . . . . . . . . . . . . . . . . . . . . . . . . . . . . . . . . 87.2 Continuous Foundation Wall . . . . . . . . . . . . . . . . . . . . . . . . . . . . . . . . . . . . . . . . . . . . . . . 117.3 Column Foundation . . . . . . . . . . . . . . . . . . . . . . . . . . . . . . . . . . . . . . . . . . . . . . . . . . . . . . 118. Special Design Conditions for FPSF . . . . . . . . . . . . . . . . . . . . . . . . . . . . . . . . . . . . . . . . . . . . 118.1 Small Unheated Areas in Otherwise Heated Buildings . . . . . . . . . . . . . . . . . . . . . . . . . . . 118.2 Large Unheated Areas in Heated Buildings . . . . . . . . . . . . . . . . . . . . . . . . . . . . . . . . . . . 128.3 Semi-Heated Buildings . . . . . . . . . . . . . . . . . . . . . . . . . . . . . . . . . . . . . . . . . . . . . . . . . . . 128.4 Cold-Bridges . . . . . . . . . . . . . . . . . . . . . . . . . . . . . . . . . . . . . . . . . . . . . . . . . . . . . . . . . . . 14Appendix A: Design Data . . . . . . . . . . . . . . . . . . . . . . . . . . . . . . . . . . . . . . . . . . . . . . . . . . . . . . . . 15Commentary . . . . . . . . . . . . . . . . . . . . . . . . . . . . . . . . . . . . . . . . . . . . . . . . . . . . . . . . . . . . . . . . . . 25Index . . . . . . . . . . . . . . . . . . . . . . . . . . . . . . . . . . . . . . . . . . . . . . . . . . . . . . . . . . . . . . . . . . . . . . . . 35v
This page intentionally left blank
Design and Construction of Frost-Protected ShallowFoundations1. SCOPE AND LIMITATIONSThis Standard addresses the design and construction of frost-protected shallow foundations to preventfrost damage in cold climates with seasonal groundfreezing. For the purpose of this Standard, a frost-protected shallow foundation is a foundation that doesnot extend below the design frost depth, but is protected against effects of frost. This Standard appliesto buildings on potentially frost-susceptible groundwith slab-on-ground or suspended floor foundations.This Standard does not apply to buildings on permafrost, to areas with mean annual outdoor air temperatures less than 32 F (0 C), or to areas with designair-freezing indexes greater than 4,500 F-days(60,000 C-hr).This Standard addresses heated, unheated, andsemi-heated structures, as classified by the minimumaverage monthly indoor temperature expected duringthe building’s intended useful life. For the purpose ofusing this Standard, the building shall be classified inaccordance with Table 1.This Standard does not preclude the judgment andpractice of those competent in foundation design andthe prevention of frost damage, nor does it precludecompliance with other design considerations or localbuilding code requirements. Structural requirements,other than frost protection, shall be in accordance withthe building code or accepted design practices and arenot included in this Standard.TABLE 1. Classification of Building Based onIndoor Air TemperatureMinimum Average MonthlyIndoor Temperature, TThermalClassificationT 63 F (17 C)41 F(5 C) T 63 F (17 C)T 41 F (5 C)HeatedSemi-heatedUnheated2. REFERENCESAmerican Society of Heating, Refrigeration, andAir-Conditioning Engineers (ASHRAE). Handbook ofFundamentals, Atlanta, GA (1997).American Society for Testing and Materials(ASTM). ASTM C578-95. Standard Specification forRigid, Cellular Polystyrene Thermal Insulation, WestConshohocken, PA (1995).American Society for Testing and Materials.ASTM D422-63 (90). Test Method for Particle-SizeAnalysis of Soils, West Conshohocken, PA (1990).American Society for Testing and Materials.ASTM D2487-93. Standard Classification of Soils forEngineering Purposes (Unified Soil Classification System), West Conshohocken, PA (1993).3. SYMBOLS, UNITS, AND DEFINITIONS3.1 SYMBOLS AND UNITSThe symbols and units used throughout this Standard are found in Table 2. Conversion factors for unitsare found in Table 3. English units accompanied bysoft conversions to SI units (shown in parentheses) areused throughout the Standard.3.2 DEFINITIONSApproved: Accepted by the building official of thejurisdiction as the result of investigations, analysis,tests, or any combination of these evaluation approachesor by reason of accepted principles or local experience.Air-Freezing Index (AFI): Determined from cumulative degree days above and below 32 F (0 C),recorded for an annual cycle. The AFI for a given winter is the largest difference between the maximumfreezing degree day cumulative total reached at thestart of the winter season and the minimum totalreached during the winter.Cold-Bridges: Discontinuities in insulation thatcreate thermally conductive pathways and increase thepotential for frost damage.Design Air-Freezing Index (F100): The 100-yearmean return period AFI used in this Standard for protection of building foundations against frost damage.Design Frost Depth: The minimum depth atwhich the soil temperature remains above freezing foran extreme winter event, based on analysis, local regulations, or experience.Effective Thermal Resistivity (reff ): An adjustedthermal resistivity to account for long-term use in amoist, below-ground condition. Commonly referred toin this Standard as an effective R per inch.Effective Thermal Resistance (Reff ): An adjustedR-value to account for long-term use in a moist, below-ground condition.1
DESIGN AND CONSTRUCTION OF FROST-PROTECTED SHALLOW FOUNDATIONSTABLE 2. Symbols and UnitsSymbolDhDhcDgF100hhf, hfchvL1, L2, L3LcMATRfRvRhRhcRgReffreffDescriptionWidth of horizontal wing insulation along wallsWidth of horizontal wing insulation at cornersWidth of ground insulation beyond the perimeter of an unheated building100-year mean return period AFIFloor height above finished gradeFoundation depth along walls or at cornersDepth of vertical wall insulation into ground (minimum footing depth)Length of unheated portion of otherwise heated buildingLength (along a wall) of corner insulationMean annual air temperatureR-value of floor/slab construction or assemblyRequired R-value of vertical wall insulationRequired R-value of horizontal wing insulationRequired R-value of horizontal wing insulation at cornerRequired R-value of ground insulation for unheated buildingsEffective R-value (thermal resistance) of an insulation material in service conditionsEffective resistivity (Reff per inch) of an insulation material in service conditionsFrost Heave: The expansion of soil due primarilyto the growth of ice lenses in the soil. Frozen soil beneath a foundation can cause upward movement of thefoundation and/or settlement from thaw weakening ofthe soil.Frost-Protected Shallow Foundation (FPSF):Foundations protected from frost heave by insulatingin accordance with these provisions. Insulation isprovided to retard frost penetration below the foundation and to retard heat flow from beneath the foundation, allowing shallower footing depths to be possible with no added risk of frost damage. Use ofnon–frost-susceptible soils is also included in certainapplications.Ground Insulation: Insulation extending horizontally underneath a foundation to create an insulated padfor the building.Mean Return Period Air-Freezing Index: Aprobability estimate of the average number of years between which a number of total winter season freezingdegree days will be equaled or exceeded; a 100-yearmean return period occurs in 1% of the years (1/100),has a 1% annual probability of exceedance, or is exceeded once every 100 years on average.Mean Annual Air Temperature (MAT): The average of all daily average outdoor air temperatures(minimum plus maximum daily temperature dividedby two) in one or more years.Mean Return Period (Mean Recurrence Interval): A probability estimate of the average number ofyears between which an event of a given magnitude2SI UnitsEnglish Unitsmmm C-hrmmmmm Cm2- K/Wm2- K/Wm2- K/Wm2- K/Wm2- K/Wm2- K/Wm- K/Wft or inft or inft or in F-daysft or inft or inft or inft or inft or in Fhr-ft2- F/Btuhr-ft2- F/Btuhr-ft2- F/Btuhr-ft2- F/Btuhr-ft2- F/Btuhr-ft2- F/Btuhr-ft2- F/Btu-inwill be equaled or exceeded (1/p, where p is the probability of an event happening over a specified period).Non–Frost-Susceptible Soil: A soil that does notdisplay significant detrimental ice segregation (i.e., icelens development) during freezing. Generally, granularsoils with less than 6% by mass passing a #200 sieve(0.074 mm) have low frost susceptibility, whereas siltsand clays or sands and gravels (i.e., granular soils)with high fines content generally have medium to highfrost susceptibility.TABLE 3. Unit reTemperatureFreezing indexThermal properties: resistance resistivity1 m 100 cm 3.28 ft 39.4 in1 kg 2.2 lbm (0.0683 slugs)1 N 0.225 lbf1 m2 10,000 cm2 10.8 ft2 1550 in21 m3 1 106 cm3 35.3 ft3 6.1 104 in31 kg/m3 0.0624 lbm/ft3 (pcf)1 kPa 0.145 lbf/in2 (psi) 20.8 lbf/ft2 (psf) F 1.8 ( C 32)1 C-hr 0.075 F-days1 m2- K/W 5.68 hr · ft2- F/Btu{R-value}1 m- K/W 0.144 hr · ft2- F/(Btu . in) {R/in}
SEI/ASCE 32-01Permafrost: Soil that, in its natural state, remainsfrozen throughout the year. Generally occurs in regionswhere the mean annual soil surface temperature is below freezing.R-Value (Thermal Resistance): A measure of theability to retard heat flow for a given thickness(hr ft2 F/Btu)[m2 K/W]). It is calculated by dividing the material’s thickness by its thermal conductivity. The thermal resistance of material assembled inlayers is calculated by summing the thermal resistancesof the individual components.Suspended Floor: A floor not directly supportedby the earth, such as a floor over a basement orcrawlspace.Thermal Resistivity: The insulative capability ofa material to retard heat flow for a unit thickness of homogeneous material over a unit area, commonly givenas R per inch.Vertical Insulation: Insulation placed verticallyagainst the exterior perimeter surface of the foundation.Wing (Horizontal) Insulation: Insulation placedin a horizontal position or sloped downward and awayfrom exterior walls of a foundation (abuts the verticalfoundation wall insulation).as measured from finished grade to bottom of footing,shall not be less than 12 inches (0.3 m).4.1.2 DrainageThe site shall be graded to drain surface wateraway from foundation walls, in accordance with localbuilding code provisions or approved practice. In soilsother than GW, GP, SW, SP, GM, and SM (UnifiedSoil Classification System, ASTM D2487), a layer ofscreened and washed gravel or crushed stone shall beplaced beneath the horizontal insulation and drained todaylight, or an approved foundation drainage systemshall be provided.4.1.3 CompactionFill materials shall be placed and compacted in accordance with an approved design or approved practice. An approved design shall be required for fill materials that support foundation loads and are more than12 inches (0.3 m) thick or vary in thickness by morethan 6 inches (0.15 m).1. use of non–frost-susceptible layers of undisturbedground or fill materials (Section 4.2);2. insulation of foundations to mitigate frost penetration and effects of frost heave (Section 4.3); or3. approved design and details supported by engineering analysis.4.1.4 Insulation ProtectionVertical insulation placed externally on foundationwalls or along edges of slab-on-ground floors shallhave an opaque and weather-resistant protective covering to mitigate degradation of thermal performancefrom ultraviolet radiation, physical damage, or othersources of deterioration. Protective coverings or coatings shall be compatible with the insulation materialand extend a minimum of 6 inches (0.15 m) below finished grade. Polystyrene insulation shall not be exposed to petroleum-based products. Horizontal insulation placed less than 12 inches (0.3 m) below theground surface, or any portion extending outward morethan 24 inches (0.6 m) from the foundation edge, shallbe protected against damage by concrete or asphaltpavement on the ground surface directly above the insulation by cementitious board or plywood rated forbelow-ground use, or by other approved materialsplaced directly on the top surface of the insulation.4.1.1 Bearing CapacityThe allowable bearing capacity of the undisturbedsoil, fill materials, or insulating materials supportingthe foundation shall be equal to or greater than thestructural loads imposed by the building in accordancewith the local building code or engineering analysis.The foundation depth, as measured from finished gradeto bottom of footing, shall be the greater of that required by this Standard or that required for adequatebearing capacity on soil or fill. The foundation depth,4.1.5 Termite ProtectionBuildings with underground foam insulation ingeographic areas subject to termite infestation withstructural members constructed of materials susceptible to termite damage shall comply with local building code requirements for termites and shall be protected against termite infestation. Methods ofprotection shall include chemical soil treatment, physical barriers (such as termite shields), or any combination of these methods.4. DESIGN PRINCIPLES4.1 GENERALIn regions of seasonal ground freezing, shallowfoundations not extending below the design frost depthshall be protected against frost heave by one or moreof the following methods:3
DESIGN AND CONSTRUCTION OF FROST-PROTECTED SHALLOW FOUNDATIONS4.2 FOUNDATIONS ON NON–FROSTSUSCEPTIBLE GROUND OR FILL MATERIALFoundations placed on a layer of well-drained,undisturbed ground or fill material that is not susceptible to frost shall have the thickness of such a layerincluded in meeting the design frost depth defined inSection 3.2. Undisturbed granular soils or fill materialwith less than 6% of mass passing a #200 (0.074mm) mesh sieve in accordance with ASTM D422 andother approved non–frost-susceptible materials shallbe considered non–frost-susceptible. Classificationof frost susceptibility of soil shall be determined bya soils or geotechnical engineer, unless otherwiseapproved.4.3 FOUNDATIONS WITH INSULATION TOPREVENT GROUND FREEZINGFrost-protected shallow foundations (FPSF) shallbe designed in accordance with the following sectionsof this Standard using the design data from AppendixA: Section 5 Simplified FPSF Design Method forHeated Buildings with Slab-on-GroundFoundations Section 6 FPSF Design Method for HeatedBuildings Section 7 FPSF Design Method for UnheatedBuildings Section 8 Special Design Conditions for FPSFBuildings with foundations designed in accordance with Section 5 or 6 that are not completed andnot heated before the time of first ground freezing shallhave additional temporary ground protection or temporary heating of internal space in accordance with Table1, or the foundation shall be designed in accordancewith provisions for unheated buildings (Section 7).5. SIMPLIFIED FPSF DESIGN METHODFOR HEATED BUILDINGS WITHSLAB-ON-GROUND FOUNDATIONSDesigns based on the following simplified procedure shall be permitted to be used to specify insulationfor slab-on-ground foundations of heated buildings, inlieu of the detailed design in Section 6. Design procedures of Section 6 shall be used when buildings include suspended floors. Unheated areas, such as attached garages, shall be designed in accordance withSection 7, except when designed in accordance withSection 4.2 or when the foundation of the unheatedarea extends below the design frost depth. Coldbridges shall be prevented (see Section 8.4).Step 1: Select the Site’s Design Air-Freezing Index, F100The 100-year mean return period AFI, F100, shallbe selected from Figure A1 or Table A3 of Appendix A.Step 2: Determine Insulation R-Value, Dimensions, and Footing DepthUsing F100 from Step 1, select vertical and horizontal insulation R-values, horizontal insulation dimensions, and minimum footing depth from Table 4. Verti-TABLE 4. Minimum Insulation Requirements for Frost-Protected Shallow Foundations of Heated Buildings1Horizontal InsulationR-value, Rh(hr · ft2 · F/Btu)Air-FreezingIndex, F100( F-days)VerticalInsulationR-value, RvAlongWallsAtCorners500 or .213.115.01Horizontal InsulationDimensions per Figure 1 (in)Minimum FootingDepth R40406060801212141616161616Insulation requirements are for protection against frost damage in heated buildings. Interpolation between values is permissible. For interpolationpurposes, NR 0 (NR not required).4
SEI/ASCE 32-01cal and horizontal insulation shall be located on thefoundation in accordance with Figure 1. The insulationshall be placed to prevent cold-bridging between thefoundation wall or other thermally conductive materialsof the building foundation and the adjacent soil or outside air (see Section 8.4). Horizontal insulation shall bebedded firmly on a smooth ground surface or, where required by Section 4.1.2, a drained granular base. Whenfoundation depths, hv, greater than 12 inches (0.3 m)are required by Table 4, the increase in depth may besatisfied by substituting non–frost-susceptible fill materials, as defined in Section 4.2. Insulation placed belowthe floor slab shall not exceed a nominal R-value of 10(hr ft2 F/Btu) [1.76 m2 K/W].Step 3: Select Insulation Types, CalculateThicknesses, and Provide ProtectionAn approved insulation material type shall be selected in accordance with Section A.2.2 of AppendixA. Insulation thicknesses shall be determined by dividing the required vertical and horizontal insulation Rvalues (thermal resistance), Rv and Rh, from Step 2 bythe selected insulation material’s effective resistivity,reff, in accordance with Table A1 of Appendix A. Theinsulation material thickness of individual panels shallFIGURE 1. FPSF Design Parameters for Heated Buildings Using the Simplified Design Procedure5
DESIGN AND CONSTRUCTION OF FROST-PROTECTED SHALLOW FOUNDATIONSnot be less than the minimum insulation thickness inTable A1 of Appendix A. Insulation materials shall beprotected in accordance with Section 4.1.4.See Figure A1 to determine design AFI (F100).6. FPSF DESIGN METHOD FOR HEATEDBUILDINGS6.1 SLAB-ON-GROUND FOUNDATIONSThe design procedure in this section shall be usedto specify foundation insulation for slab-on-groundfoundations of heated buildings in accordance withFigure 2 and the design data in Appendix A. For semiheated buildings, the additional requirements of Section 8.3 shall apply. Cold-bridges shall not be permitted (see Section 8.4).Step 1: Select the Site’s Design Air FreezingIndex, F100The 100-year mean return period AFI, F100,shall be selected from Figure A1 or Table A3 ofAppendix A.Step 2: Determine the R-Value for the FloorSlab, RfDetermine the thermal resistance of the floor system, Rf, by multiplying the nominal dry resistivity inFIGURE 2. Slab-on-Ground Foundation for Heated Buildings6
SEI/ASCE 32-01Table A2 of each material in the cross-section, including any floor coverings, by its thickness. Sum the thermal resistances of the materials to obtain total Rf. If n
American Society of Civil Engineers Design and Construction of Frost-Protected Shallow Foundations This document uses both Système International (SI) and customary units. SEI/ASCE 32-01 Published by the American Society of Civil Engineers 1801 Alexander Bell Drive Reston, Virginia 20191-440
