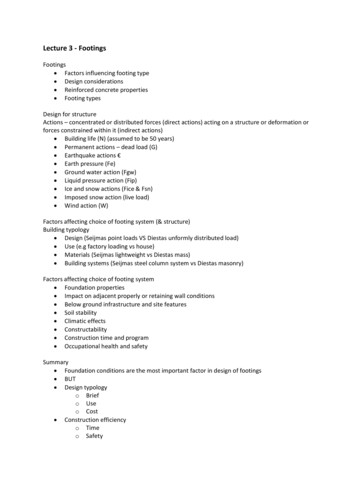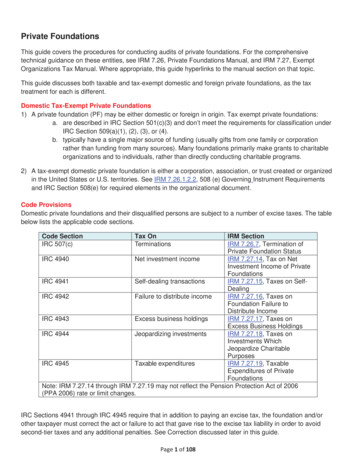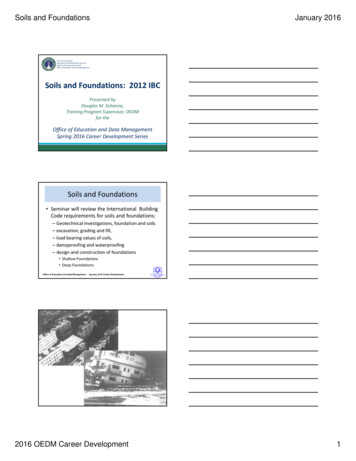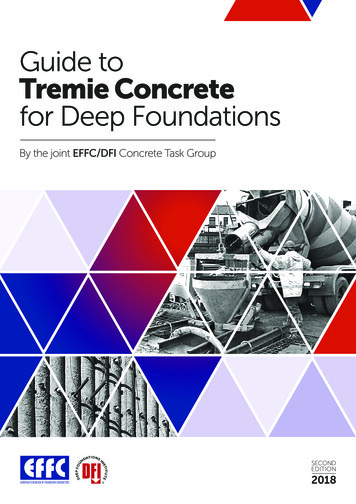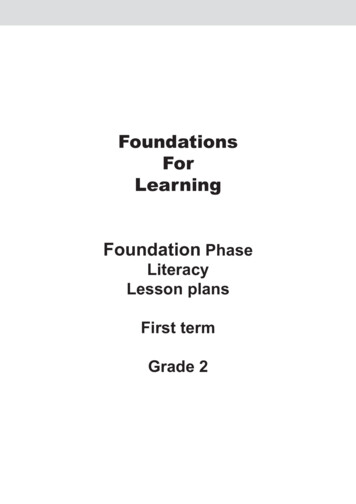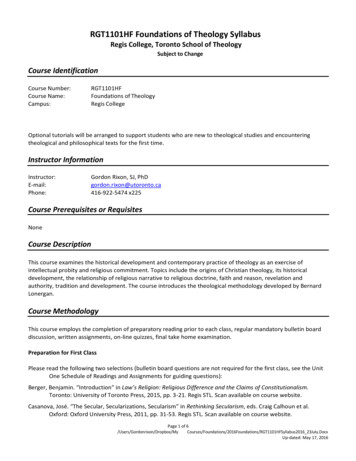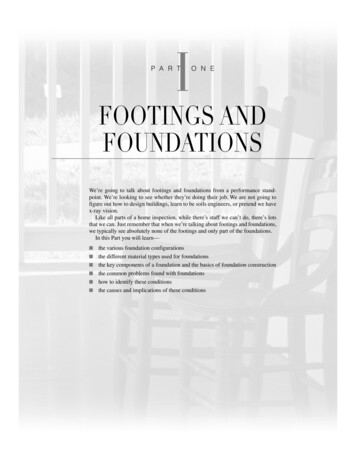
Transcription
DHI Book15 C01.qxd 28/05/2003 12:37 Page 3IP A R TO N EFOOTINGS ANDFOUNDATIONSWe’re going to talk about footings and foundations from a performance standpoint. We’re looking to see whether they’re doing their job. We are not going tofigure out how to design buildings, learn to be soils engineers, or pretend we havex-ray vision.Like all parts of a home inspection, while there’s stuff we can’t do, there’s lotsthat we can. Just remember that when we’re talking about footings and foundations,we typically see absolutely none of the footings and only part of the foundations.In this Part you will learn— the various foundation configurationsthe different material types used for foundationsthe key components of a foundation and the basics of foundation constructionthe common problems found with foundationshow to identify these conditionsthe causes and implications of these conditions
DHI Book15 C01.qxd 28/05/2003 12:37 Page 4
DHI Book15 C01.qxd 28/05/2003 12:37 Page 51C H A P T E RAN OVERVIEWOF FOOTINGSAND FOUNDATIONSLEARNINGOBJECTIVESBy the end of this chapter you should be able to: list two functions of footings and foundations define dead loads and live loads in one sentence each list seven common soil types in order of strength describe in one sentence how frost can affect foundations list three common foundation configurations list three common slab-on-grade arrangements define in one sentence spread footings, pad footings, pilasters, piles, piers,and grade beams5
DHI Book15 C01.qxd 28/05/2003 12:37 Page 66Part IFootings and Foundations1.1 THE FUNCTION OF FOOTINGS AND FOUNDATIONSTo put it simply, the function of a structure is to do nothing. The most successfulstructures stay still. That’s the goal of the exercise. Getting slightly more technical,we can look at footings and foundations as having two functions:Transfer LoadsResist FrostDirection of LoadsF I G U R E 1.11. To transfer the live and dead loads of the building to the soil over a largeenough area so that neither the soil nor the building will move2. In areas where frost occurs, to prevent frost from moving the buildingDead loads are the weight of the building materials and the soil surroundingthe foundations.Live loads include the weight of people, furniture, snow, rain, and wind. Windmay be a vertical force downward, a horizontal force, or an uplift force.A live load may also be exerted by water in the soil around the foundations(Figure 1.1). Wet soil exerts much more force than dry soil. Frozen soil exertsmuch more force than wet soil.The weight of objects is caused by gravity and results in a vertical downward load. Wind can be in any direction, as mentioned earlier. The soil exertsforces in all directions, but foundations usually see the horizontal thrust of thesoil on the outside of the foundation wall. The forces of frost are also in alldirections. Most frost failures in buildings include horizontal movement (foundation walls cracking, bowing, or collapsing inward) and frost heaving (upwardmovement of the building as the soil under the building expands due to frost)(Figure 1.2).Soil Pressure on Foundation WallsADry soil exerts aforce against thefoundationBWet soil exerts aneven greater forceagainst the foundationCFrozen soil exertsmuch more forcethan wet soilWall framingFloor framingFloor framingFloor nagetileGravelCross sectionFootingWallfailureWallfailure
DHI Book15 C01.qxd 28/05/2003 12:37 Page 7Chapter 1F I G U R E 1.2An Overview of Footings and Foundations7Evidence of Frost HeavingSidewalk slopedup towards houseBowed foundation walls,horizontal cracksHumped basement floorUpward footingmovement1.2 SOILSSoil Quality Is the KeySoil TypesStrongWeakBuildings rely on the soil beneath them to stay put. If the soil under the house movesup, down, or sideways, the house is in trouble. Designers of homes may knowquite a bit about the soil conditions at a site and may design the building exactlyfor those conditions. More commonly, soil conditions are assumed to be a certaintype, and footings and foundations are designed with a margin of safety toaccount for adverse soil conditions, within reasonable limits. Occasionally weguess wrong and the building moves, but for an average site, it costs more to findout how good the soil is over the whole site than to design a system that will workon most soils.While we won’t be talking about any soils engineering or geology, and we certainly don’t encourage you to offer soil testing as part of your home inspection,let’s just give you some very crude rules and rank soil types in order of their bearing capacity (Figure 1.3). You should understand that many soils are a combinationof these types, and many building sites contain more than one soil type. The soilprofile can change as you move across a site from side to side, and it can change asyou go down into the soil. With all those qualifiers, here is a ranking of soil typesfrom strongest to weakest.1.2.3.4.5.6.7.BedrockGravelCoarse sandFine sandClaySiltOrganic material
DHI Book15 C01.qxd 28/05/2003 12:37 Page 88Part IFootings and FoundationsF I G U R E 1.3Bearing Strength of SoilsBedrockGravelThe bearing capacity of these soils canbe extremely variable depending on thewater contentGreater unction Depends onLocationWith the exception of organic material, all of the soil types can be built on, givenappropriate consideration for the soil type.Again, while it’s beyond our scope to get specific, the soil-bearing capacitychanges with moisture levels for most soil types, in some cases dramatically.The function of footing and foundation systems varies with location. Perimeterfoundations have to resist the lateral thrust of soil outside the foundation wall.Interior foundations and footings under columns, for example, see more purelyvertical loads.1.3 FROSTThe Strategy VariesBasements WhereThere’s FrostSlab-on-Grade or CrawlspacesWhere There’s No FrostExceptionsHave you ever wondered why there are basements in houses in the northern part ofNorth America but not in the southern parts? Many of you probably know that theanswer lies in one word: frost. Frost expands soil and exerts tremendous pressure.Frost-induced pressures can lift houses up or push foundation walls in. If you arebuilding in the north, you have to dig down far enough to get below the frost line—the depth to which frost penetrates into the soil. That’s where the footings shouldbe. The foundations have to be tall enough to extend up through the soilabove the grade so that we can put the house on top of the foundation. Since we haveto dig a trench for the footings and foundations, we may as well create a hole anduse the below-grade space. That’s how basements were invented.If the building is not likely to see frost to any great depth, there’s little risk ofthe building heaving. As a result, the weight of the building can be spread out onfootings near the surface. Adding a basement becomes quite expensive. Most of theliving space is above grade in areas where frost is not an issue. Incidentally, whenwe build at grade level in southern climates, we remove the organic soil (topsoil)from the surface, since it is not very stable. While we might scrape off the surface,that’s different from digging holes to get below the frost line.Since this is home inspection, there are always exceptions to the rule (Figure 1.4).If you build on bedrock in frost areas, frost is not an issue and you don’t have to putfootings down below the frost line. Similarly, if you build on gravel or coarse
DHI Book15 C01.qxd 28/05/2003 12:37 Page 9Chapter 1F I G U R E 1.4An Overview of Footings and Foundations9Two Situations Where Frost Heaving Is Very UnlikelyB edrockGravel or course sand(free-draining)No Frost in Cold AreasHomes with BasementsNeed HeatUnheated HousesCan Heavesand that is free-draining, and the water table is far enough down, frost isn’t likelyto be a problem. Free-draining soils allow the water from rain and melting snow tofall through very quickly, and as long as the water doesn’t stick around, it doesn’tmatter how cold the sand and gravel gets; it won’t expand if there’s no water in it.For those of you who live in frost areas, it’s important to understand that onceyou dig a hole and make a basement, you’ve got to keep the building heated. We’retrying to stop the frost from getting under the building. As long as we keep theinside of the building heated, frost can’t get down under the basement floor. Aslong as the foundations are deep enough to extend below the frost line outside, thefrost can’t get under the building from the outside either.A problem arises when we have a house with a basement that is left unheatedover the winter. If the frost depth in an area penetrates 3 to 4 feet into the soil, thefootings have to be at or below that depth. An unheated house allows frost to penetrate the soil 3 to 4 feet under the basement floor. If there is adequate moisture inthe soil, it will heave, picking the whole house up with it, or more commonly, partsof the house (Figure 1.5). Very serious structural damage can result.1.4 BASEMENTS, CRAWLSPACES, AND SLAB-ON-GRADECONSTRUCTIONWe’ve just been talking about basements, one of the common foundation configurations. Crawlspaces are another, which you can think of as short basements.Crawlspaces are used in areas where holes have to be dug to a slight depth to getbelow organic material or frost depth, but the area is not tall enough to create abasement, or basement space is not desirable. Crawlspaces may be built very similar to basements. They may have continuous perimeter foundations or they mayhave piers.The third common configuration is slab-on-grade construction. A concretefloor slab is poured at grade level. These slabs may be supported on continuousfoundations, piers or piles and grade beams, or grade beams directly on isolated
DHI Book15 C01.qxd 28/05/2003 12:37 Page 1010Part IFootings and FoundationsF I G U R E 1.5Frost Heaving of Unheated HousesHeated houseFrosUnheated houseet linFrost lineWhen a house is unheated in the winter, the frostline can drop below the footings, potentially allowingthe entire house (or parts of it) to be heaved upF I G U R E 1.6Slab-on-Grade—Floating SlabWallframingCommonly found in garagesSheathingSheathing paperSidingDrywallBase flashingExterior grade levelExpansion jointGravelFoundationFloating slabfootings, for example. These foundations often serve as the building floor, as wellas the support for the house loads.Floor slabs may be—Floating1. Floating—supported by the ground and independent of perimeter foundations(Figure 1.6).
DHI Book15 C01.qxd 28/05/2003 12:37 Page 11Chapter 1F I G U R E 1.7An Overview of Footings and Foundations11Slab-on-Grade—Supported SlabWallframingSheathingSheathing paperSidingDrywallBase flashingFinishedflooringSupported slabGravelFoundationMoisturebarrierCement boardor pargingExterior grade levelRigid insulation (may be prone toinsect attack in termite-prone areas)SupportedMonolithic2. Supported—with the floor slab integrated into the foundation system for thebuilding, in which case the foundations support the slab (Figure 1.7)3. Monolithic—with the slab an integral part of the footing (Figure 1.8)Slabs are typically concrete and may be reinforced, depending on how they’rebuilt. They may be thickened, typically on the underside, to support the weight ofinterior load-bearing members such as columns. Alternatively, the column may gothrough the slab, and a separate footing may be provided for the column.1.5 FOOTING AND FOUNDATION TYPESSpread FootingsPilastersPad FootingsThis leads us to the configuration of footings. Houses may have spread footings(strip footings) that support the perimeter walls. These footings are wide pads thatare continuous around the perimeter of the house (Figure 1.9). In some cases, thepads may be widened and/or thickened to accommodate concentrated loads fromfireplaces, pilasters, etc.A pilaster is a thickening of a foundation wall. It may be thickened to receivethe concentrated load of a beam resting on top of the pilaster, or it may be acting asa stiffener to prevent the foundation wall from bowing inward.Pad footings are similar to continuous footings except they are usually undera single pier or column. Pad footings spread the load out, usually in a square, withthe column or pier sitting in the middle of the square. It’s common for houses tohave strip footings around the perimeter and pad footings on the building interiorunder columns.
DHI Book15 C01.qxd 28/05/2003 12:37 Page 1212Part IFootings and FoundationsF I G U R E 1.8Slab-on-Grade—Monolithic SlabWallframingSheathingSheathing paperSidingDrywallBase flashingFinishedflooringCement boardor pargingExterior gradelevelSlab-on-gradeMoisturebarrierGravelRigid insulation (may be prone toinsect attack in termite-prone areas)F I G U R E 1.9Spread Footings and Pad FootingsFiaronish gund radhou esePilaster used tostrengthenfoundation wallFoundawal inga beamStripfootingPadfootingBasement floornot shown (for clarity)PilesPiles are typically used instead of footings where the soil quality is poor. Theyare, generally speaking, more expensive to install and have to be driven into theground with specialized equipment. They can work one of two ways (Figure 1.10):End Bearing1. Piles can be driven down to a point where they bear on bedrock or othersound substrate.
DHI Book15 C01.qxd 28/05/2003 12:37 Page 13Chapter 1F I G U R E 1.10An Overview of Footings and Foundations13Pile FoundationsBearingpilesFrictionpilesGrade beamPilesGrade beamLow bearingcapacity soilPilesLow bearingcapacity soilBedrock(or sound soil)Piles bearing on bedrockor sound soil belowFrictionPiersGrade BeamsCaissonsPiles providing supportthrough skin friction2. Piles can be driven into soil far enough that the friction of the soil against thesides of the pile is enough to resist any downward movement.Incidentally, if a house is supported on piles, they probably won’t be visible andyou may not know it.Piers are columns that may be completely concealed in the soil or may projectabove it. Most of you will be familiar with the piers that are commonly used to buildexterior wood decks and porches. These piers may be poured concrete, often withthe concrete poured into a cardboard cylinder in a hole dug in the ground. Piers usually, but not always, have footings (Figure 1.11). Piers can either be thought of asposts or columns, or can be thought of as short piles that bear on their ends.Grade beams are usually concrete beams that are supported on footings, piles,or piers and are located at grade. In some cases they extend below grade; usuallythey extend only slightly above grade. Grade beams transfer the loads from thebuilding down to the footings or piles.Caissons are foundation systems created by drilling holes and filling themwith concrete. A caisson pile is a cast-in-place pile that has a hollow tube driveninto the ground. The earth is excavated from the tube, and concrete is poured intothe tube. Some caisson piles are flared out at the bottom to create a larger bearingsurface. These are sometimes called bell caissons.By now it should be clear that footings and foundations are— important to the stability of the house expensive mostly out of sightMaterialsFootings and foundations should be strong so they can transfer loads anddurable with respect to exposure from air, water, soil, and insect attack. Mostmodern footings are concrete (sometimes reinforced). Footings on older buildings
DHI Book15 C01.qxd 28/05/2003 12:37 Page 1414Part IFootings and FoundationsF I G U R E 1.11Pier ngWall framingBuilt-upwoodenbeamMetal bracketPierBackfillF I G U R E 1.12Floor framingFloor framingFootingPier withoutseparatefootingBackfillBrick Foundation with Masonry Exterior WallsSolid masonryexterior wallFloor framingTopsoilBackfillBrick foundation(typically 3 bricks thick)BrickfootingCross sectionFoundationsPilesPiersDrainage tilemay or may notbe presentConcretefloor slabGravelmay be brick or stone. While we won’t talk much about preserved wood foundation systems, these systems sometimes employ a wood footing.Foundations may be concrete, concrete block, cinder block, brick, hollow claytile (terra cotta), stone (either dry laid or laid in mortar), or wood (see Figures1.12–1.14). Wood was common on very old buildings and has become commonagain to the extent that preserved wood foundations are used.Piles are typically concrete, steel, or wood. Again, you likely won’t see these.Piers might be wood, concrete, concrete block, brick, or stone.
DHI Book15 C01.qxd 28/05/2003 12:37 Page 15Chapter 1F I G U R E 1.13An Overview of Footings and Foundations15Stone Foundation with Masonry Exterior WallsSolid masonryexterior wallFloor framingContinuous woodleveling plateTopsoilBackfillCross sectionF I G U R E 1.14Uncoursed rubbleDrainage tiletypically notpresentBasement floor—may bebrick or thin concreteStone Foundation with Wood Frame Exterior WallsWood sidingWall framingFloor framingSill (can sometimesbe much larger)TopsoilBackfillCross sectionDrainage tiletypically notpresentUncoursed rubbleBasement floor—may bebrick or thin concrete1.6 SPECIAL FOUNDATIONSRaft or Mat FoundationsPreserved Wood FoundationsRaft or mat foundation systems are not common, and you would not usually knowthat is what you’re looking at in the field (Figure 1.15). Their construction materialsand failure modes are the same as what we will be looking at, in any case. So wewon’t go into more detail.Preserved wood foundations have become popular in some areas over the last fewyears (Figure 1.16). Wood in a below-grade, damp soil environment has historically
DHI Book15 C01.qxd 28/05/2003 12:37 Page 1616Part IFootings and FoundationsF I G U R E 1.15Raft and Mat FoundationsRaft foundationMat foundationBoth types are known as floatingfoundations and are made ofstrongly reinforced concrete so thatthey can float over weaker soilsSectionthroughfoundationF I G U R E 1.16Preserved Wood FoundationsExterior wallsheathingTreatedplywoodcoverWall framingFloor framingTreated wall studTopsoilTreated exteriorplywood2 4 blockingbetween studsBackfillPolyethylenemoisture barrierTreatedfooting plateCross sectionRot and InsectsDrainagetileTreated wall plateTreatedscreedboardConcretefloor slabPolyethylenemoisture barrier(above gravel)Gravel layernot had a long life, particularly as a structural member. As a result, there are several design challenges with respect to wood foundations.They are more likely to be successful in dry soils than in wet soils. For themost part, their modes of failure will be similar to what we will look at on mostother foundation systems, with a couple of exceptions. Since wood is less brittle ormore flexible than concrete, for example, cracking is likely to be less common andbowing may be prevalent. Rot and insect damage are obviously possibilities with wood
DHI Book15 C01.qxd 28/05/2003 12:37 Page 17Chapter 1Post-Tensioned FoundationsCables or TendonsAn Overview of Footings and Foundations17foundations, while these are not issues with most other foundation and footingmaterials.In most cases, the interiors of preserved wood foundations are finished as livingspace, and it may be difficult to identify the foundation system, let alone inspect it.Some areas have expansive soils that make it risky to use conventionalfootings and foundations. A special reinforcement technique for concrete gradebeams and floor slabs is sometimes used to resist the forces of the soil and to prevent differential movement of the structure.Post-tensioned slabs and grade beams use steel cables or tendons that are laidin place before the concrete is poured. The cables are most often surrounded by aplastic sheathing. After the concrete is poured, jacks are used to pull the cablestight, strengthening the assembly. You may be able to see the anchors and cableends on the exterior of foundations near grade level. These post-tensioned cablessometimes snap, and in some cases they shoot out from the foundation or come upthrough floor slabs. Fortunately, this problem is rare, at least so far.1.7 INSPECTION TIPSNo Access into CrawlspacesMacro and MicroLook Inside and OutIf there is no access to a part of a house structure that you ordinarily would see, thisshould be a red flag. You should document the limitations to your inspection andmake your client understand that you couldn’t do everything you normally do. Thisis important because problems in living spaces or highly visible areas tend to getaddressed, whereas those that are concealed tend to get ignored. If you can’t getinto the crawlspace, chances are no one has been in there. There may be considerable damage or distress that has developed over time. If you fail to make it clear toclients that you couldn’t get into a crawlspace, which is important, you’ll probablyregret it eventually.It’s very important to look at the structure from far away and up close. Stepback from the house and look at it from every angle. Where possible, line up thewalls of the house you’re looking at with adjacent houses or structures. Do the corners line up, or is one of the buildings leaning?You have to look at the outside and inside to complete your structure inspection. In many cases, after having looked outside, you’ll see something inside.There is nothing wrong with going back outside to have a second look.CHAPTER REVIEW QUESTIONSAnswer the following questions on a separate sheet of paper; then check yourresults against the answers provided in Appendix E. If you have trouble with aquestion, refer back to the chapter to review the relevant material.1. What is the function of a footing? Of a foundation?2. List the three common foundation configurations and footing types.3. What is the difference between a spread footing and a pad footing, and wherewould each be used?4. Several different materials can be used to make a foundation. List as many asyou can.
DHI Book15 C01.qxd 28/05/2003 12:37 Page 1818Part IFootings and Foundations5. As long as the footing is below the frost line, it is not a problem to let thetemperature in the basement go below freezing.TrueFalse6. Why is it critical to document how the crawlspace was inspected?7. Explain the difference between a live load and a dead load. Give examples.8. What is the difference between a pilaster and a pier?9. When a foundation is supported on piles, are the piles typically visible forinspection?KEY TERMStransfer loadslive loaddead loadfrostsoil typesbasementcrawlspaceslab-on-gradespread footingpilasterpad footingpilespiersgrade beamscaissonsraft foundationmat foundationpreserved wood foundationpost-tensioned slabs
of the house (Figure 1.5). Very serious structural damage can result. 1.4 BASEMENTS, CRAWLSPACES,AND SLAB-ON-GRADE CONSTRUCTION We’ve just been talking about basements, one of the common foundation config-urations. Crawlspaces are another, wh
