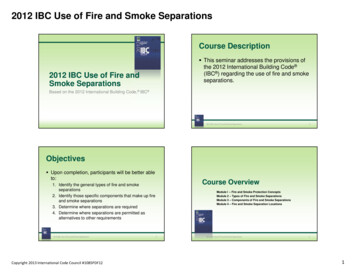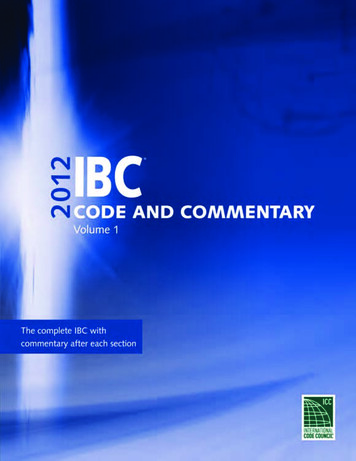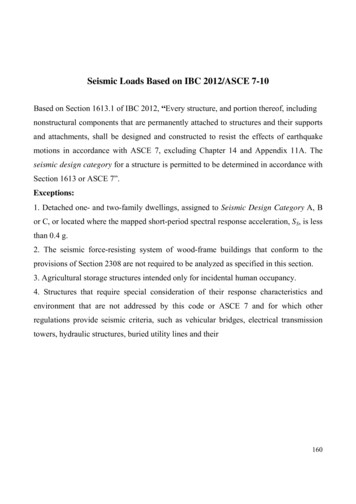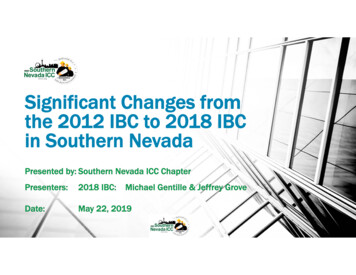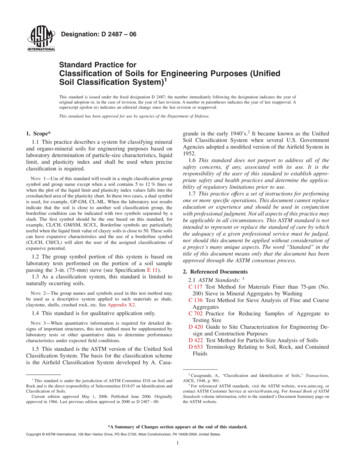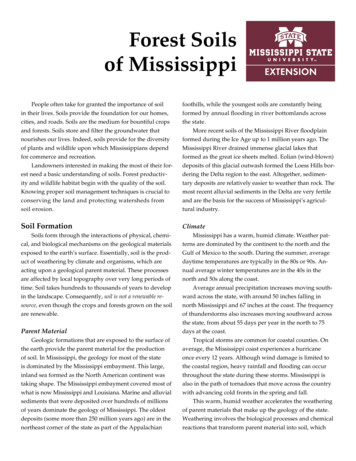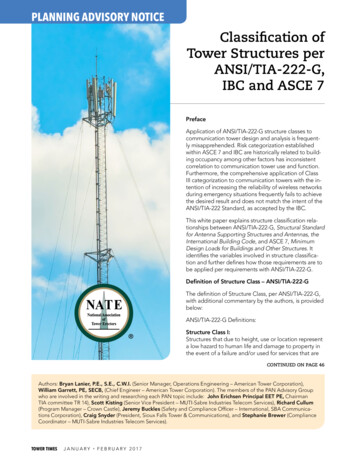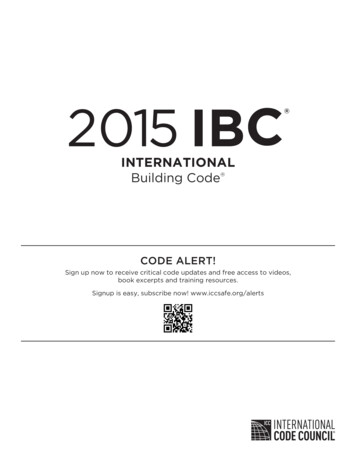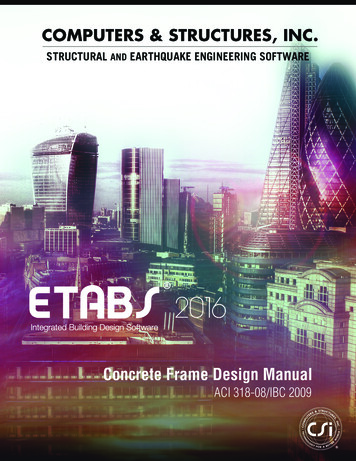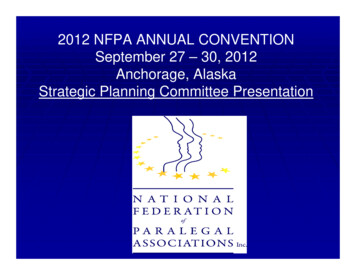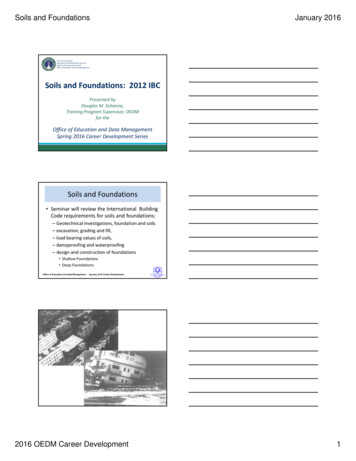
Transcription
Soils and FoundationsJanuary 2016State of ConnecticutDepartment of Administrative ServicesDivision of Construction ServicesOffice of Education and Data ManagementSoils and Foundations: 2012 IBCPresented byDouglas M. Schanne,Training Program Supervisor, OEDMfor theOffice of Education and Data ManagementSpring 2016 Career Development SeriesSoils and Foundations Seminar will review the International BuildingCode requirements for soils and foundations:– Geotechnical investigations, foundation and soils– excavation, grading and fill,– load bearing values of soils,– dampproofing and waterproofing– design and construction of foundations Shallow Foundations Deep FoundationsOffice of Education and Data Management - January 2016 Career Development2016 OEDM Career Development1
Soils and FoundationsJanuary 2016Chapter 18 ‐Soils and FoundationsInternational Building Code 2012 initionsGeotechnical InvestigationsExcavation, Grading, and FillDampproofing & WaterproofingPresumptive Load‐Bearing Values of SoilsWalls, Posts, PolesFoundationsShallow FoundationsDeep FoundationsSection 1801General Scope– The provisions of IBC Chapter 18 Soils andFoundations applies to building and foundationsystemsSection 1801General Design– Allowable bearing pressure, allowable stresses and designformulas provided shall be used with the allowable stressdesign load combinations specified in Section 1605.3 ‐Load combinations using allowable stress design.– Quality and design of materials used structurally inexcavations, footings and foundations shall conform torequirements specified in Chapter 16‐Structural Design,19‐Concrete, 21‐Masonry, 22‐Steel and 23‐Wood.– Excavations and fills shall also comply with Chapter 33Safeguards During Construction.2016 OEDM Career Development2
Soils and FoundationsJanuary 2016Design Basis 1801.2 Design basis– Section 1605.3 design considerations All loads must be ection 1801General Refer to Structural Design Section 1605.3 ‐ Load combinationsusing allowable stress design.– Section 1605.3.1 Basic load CalculationsD FD H F LD H F (Lr or S or R)D H F 0.75(L) 0.75 (Lr or S or R)D H F 0.75(0.6W) 0.75L 0.75 (Lr or S or R)D H F 0.75(0.7E) 0.75 L 0.75 S0.6 D 0.6W H0.6 (D F) 0.7 E HSection 1801General Refer to Structural Design Section 1605.3 ‐ Load combinationsusing allowable stress design.– Section 1605.3.2 Alternative basic load calculationsD L (Lr or S or R)D L 0.6 ωW)D L 0.6 ωW S/2D L S 0.6 ωW/2D L S E/1.40.9D E/1.42016 OEDM Career Development3
Soils and FoundationsJanuary 2016Lateral Soils LoadsSection 1803Geotechnical Investigations 1803.1 General (Geotechnical Investigations)– 1803.2 Investigations Required Exception: Building Official permitted to waivedrequirement where safisfactory– 1803.3 Basis Bore samples Test pits Other sub‐surface explorationGeotechnical Inspector– Trained gopher?Section 1803.3Basis Investigations Soil classification shall be based on– observation– Any other necessary tests of the materialsdisclosed by Borings Test pits Other subsurface explorations Additional Studies as necessary2016 OEDM Career Development4
Soils and FoundationsJanuary 2016Section 1803.3Basis Investigations Additional Studies as necessary to evaluate– Slope stability– Soil strength– Position– Adequacy of load bearing soils– Effects of moisture variation on soil bearingcapacity, compressibility, liquefaction andexpansivenessScope of Investigation 1803.3.1 Scope of InvestigationIncluding– Number and types of boring or soundings– The Equipment used to drill or sample– The in‐situ testing equipment– Laboratory testing program– Shall be determined by a registered designprofessional.Geotechnical Investigations 1803.4 Qualified representative– Directed by Design professional 1803.5 Investigated Conditions Soil classificationQuestionable soil bearing abilityExpansive soilGround Water‐tableDeep foundationsRock strataExcavation near foundationsFill requirementsSlope considerationsStability during seismic event2016 OEDM Career Development5
Soils and FoundationsJanuary 2016Section 1803Geotechnical Investigations1803.5 Investigated conditions.This section provides parameters for classification of soils inaccordance with the code. 1803.5.1 Classification.– Soil Materials shall be classified in accordance withASTM D 2487.Section 1803Geotechnical Investigations1803.5.2 Questionable soil.The building official shall be permitted torequire that a Geotechnical Investigation beconducted Where the classification, strength orcompressibility of the soil is in doubt, or Where a load‐bearing value superior to thatspecified in this code is claimed,Section 1803Geotechnical Investigations1803.5.3 Expansive soils. In areas likely to have expansive soil, thebuilding official shall require soil tests todetermine where such soils do exist. Soils Meeting all four of the following provisions– Plasticity index (PI) of 15 or greater, (ASTM D 4318)– More than 10 % of the soil particles pass a No. 200 sieve(D442)– More than 10 % of the soil particles are less than 5micrometers in size (ASTM D 422)– Expansion index greater than 20 (ASTM D 4829)2016 OEDM Career Development6
Soils and FoundationsJanuary 2016Section 1803Geotechnical Investigations1803.5.4 Ground‐water table. A subsurface soil investigation shall beperformed to determine whether the existingground‐water table is above or within 5 feet(1524 mm) below the elevation of the lowestfloor level where such floor is located below thefinished ground level adjacent to the foundation.Exception: A subsurface soil investigation shall not berequired where waterproofing is provided in accordancewith Section 1805.Section 1803Geotechnical Investigations1803.5.5 Deep foundations Where used– Recommend deep foundation types & installedcapacities– Center to center spacing of elements– Driving criteria– Installation procedures– Field inspections and Reporting procedures– Load Testing requirements– Designation of bearing stratum or strata– Reductions for group action where necessarySection 1803Geotechnical Investigations1803.5.6 Rock strata.Where subsurface explorations at the project site indicatevariations or doubtful characteristics in the structure of the rockupon which foundations are to be constructed, a sufficient numberof borings shall be made to a depth of not less than 10 feet (3048mm) below the level of the foundations to provide assurance ofthe soundness of the foundation bed and its load‐bearing capacity.1803.5.7 Excavation near FoundationWhere excavation will remove lateral support from any foundation,an investigation shall be conducted to assess potentialconsequences2016 OEDM Career Development7
Soils and FoundationsJanuary 2016Section 1803Geotechnical Investigations1803.5.8 Compact fill materials. Where shallow foundations will bear of compacted fill more than12 inches in depth a geotechnical investigation shall be conducted1803.5.9 Controlled low strength materials Where shallow foundations will bear of controlled low‐strengthmaterials (CLSM) a geotechnical investigation shall be conducted1803.5.10 Alternate Setback and Clearance. Where setbacks or clearances other than those required in Section1808.7 are desired, The building official shall be permitted torequire a geotechnical investigation by a registered designprofessional to demonstrate that the intent of Section 1808.7would be satisfied.Section 1803Geotechnical Investigations1803.5.11 Seismic Design Category C through F. For Seismic Design Category C, D, E or F an investigation shall beconducted, and evaluate earthquake motions potential hazardsresulting from: slope instability, liquefaction and surface rupturedue to faulting or seismically induced lateral spreading or Lateralflow.1803.5.12 Seismic Design Category D through F. The SeismicDesign Category D, E or F includes soils investigation requirementsfor Seismic Design Category C through F, Plus– lateral earth pressures on basement and retaining walls– Potential for liquefaction and soil strength loss etc.– An assessment of potential consequences– Mitigation measuresReporting 1803.6 Reporting of Geotechnical Investigations– Submitted to the BO– Includes: 1. Plot2. Record of samples3. Soil profile4. Water table, if encountered5. Foundation recommendation6. Settlement expectation7. Deep foundation considerations8. Expansive soil foundations9. Compacted fill requirements10. Shallow foundation bearing2016 OEDM Career Development8
Soils and FoundationsJanuary 2016Section 1804Excavation, Grading and Fill1804.1 ‐ Excavations near foundationsExcavations for any purpose shall not removelateral support from any foundation withoutfirst underpinning or protecting foundationagainst settlement or lateral translation.Excavation, Grading, Filling 1804 Excavation, Grading, Filling– Adjacent structures protected Underpinned Lateral support– ‘Clean’ backfill No organicsJunkBouldersInstalled in compacted ‘lifts’No damage to moisture protection2016 OEDM Career Development9
Soils and FoundationsJanuary 2016Section 1804 ‐ Excavation, Grading and Fill1804.2 ‐ Placement of backfill.The excavation outside the foundations Shall be backfilled with soil that is free oforganic material, construction debris, cobblesand boulders or a controlled low strengthmaterial (CLSM) Backfill shall be placed in lifts and compactedin a manner that does not damage thefoundation or the waterproofing ordampproofing material.Excavation, Grading, Filling 1804.3 Site Grading 1:20 (5% slope) for distance of 10’ Drainage required if 10’ not possible 2% slope for swales and pavement1804.3 ‐ Site Grading.20 units horizontal1 unitvertical5 % slope2016 OEDM Career Development10
Soils and FoundationsJanuary 2016Excavation, Grading, Filling 1804 Excavation, Grading, Filling– 1804.4 Grading and fill in flood hazard Areas Placed & sloped to minimize movementMaterial will not exacerbate floodingWill not divert waves toward structuresWill not become a dam to drainageSection 1804 ‐ Excavation, Grading and Fill1804.4 – (2) Grading and fill in floodways. Requires hydrologic and hydraulic analysesperformed by a registered design professional In accordance with standard engineeringpractice Proposed grading or fill or both will not resultin any increase in flood levels during theoccurrence of the design flood.Section 1804 ‐ Excavation, Grading and Fill1804.5 – Compacted Fill Material.Where Shallow Foundations will bear on compacted fill materials,compacted fill shall comply with the provisions of an approvedgeotechnical report which contains:1. Specifications for site preparations2. Specifications for materials to be used as compacted fill.3. Test methods to determine max dry density and optimummoisture content4. Maximum allowable thickness of each lift5. Field test methods for determining in‐place dry density6. Minimum acceptable in‐place dry density (accordance with 3)7. Number and frequency of field tests2016 OEDM Career Development11
Soils and FoundationsJanuary 20161804 Excavation, Grading, Filling– 1804.5 Compacted Fill Engineered design– Exception for shallow fill Requires 1705.6 Special Inspection– 1804. 6 Controlled low‐strengthmaterial (CLSM) CLSM comply with provisions ofapproved geotechnical reportSection 1804 ‐ Excavation, Grading and Fill1804.6 – Controlled Low‐Strength Material.Where shallow foundations will bear on controlled low‐strengthmaterials (CLSM), CLSM shall comply with the provisions of anapproved geotechnical report (1803) which contain:1. Specifications for site preparations2. Specifications for the CLSM3. Laboratory or Field Test method(s) used to determine thecompressive strength or bearing capacity of the CLSM4. Test methods for determining the acceptance of the CLSM inthe field5. Number and frequency of field test required to determinecompliance with item 4.2016 OEDM Career Development12
Soils and FoundationsJanuary 2016Examples of Compactors1. Manually Operated Walk-BehindVibratory Plate Compactor2. Single Drum Vibratory SoilCompactor2016 OEDM Career Development13
Soils and FoundationsJanuary 2016Dampproofing and Waterproofing 1805.2 Dampproofing–––––Water vapor impedimentCompound or coatingFooting top to above groundSub‐grade occupied areasWater table is 5” below floor 1803.5.4 Ground‐water table– Investigation may eliminate dampproofing as option Must –waterproofDampproofing and Waterproofing 1805.2.1 Dampproofing Floors– 6 mil polyethylene– Proper laps– Other approved materials 4 mil plastic above floor– With finish floor Mopped bitumenDampproofing and Waterproofing 1805.3 Waterproofing– As 1803.5.4 investigation indicates Hydrostatic pressure found at floor level– Higher degree of protection– Generally a membrane material– Hydrostatic pressure resistant– Bottom of wall to 12” over water table2016 OEDM Career Development14
Soils and FoundationsJanuary 2016Dampproofing and Waterproofing 1805.3.1 Waterproofing Floors– Must be concrete To counter hydraulic pressure– Membrane materials Simple placement of 4 or 6 mil polyethylene would notmeet compliance 6 mil PVC lapped and sealed will workDampproofing and Waterproofing 1805.3.1 Waterproofing Walls– Must be concrete or masonry Designed to handle the hydrostatic pressure– 12” above water table Area above this need only be damp proofed– Prescriptive materials– Other approved methods 104.11Dampproofing and Waterproofing 1805.3.3 Joint treatment– Waterproofing requires sealing at floor / wall joint Water tight .2016 OEDM Career Development15
Soils and FoundationsJanuary 2016Dampproofing and Waterproofing 1805.3.3 Penetration Waterproofing– “Approved methods”Dampproofing and Waterproofing 1805.4 Subsoil Drainage System Used in conjunction with dampproofingUnder floor ‐ 4” thic
Soils and Foundations: 2012 IBC Presented by Douglas M. Schanne, Training Program Supervisor, OEDM for the Office of Education and Data Management Spring 2016 Career Development Series StateofConnecticut Department ofAdministrativeServices Division ofConstructionServices Office ofEducationandDataManagement Soils and Foundations Seminar will review the International
