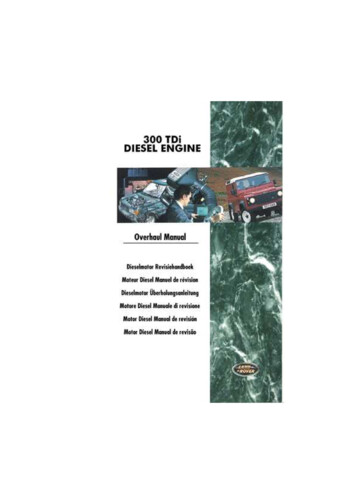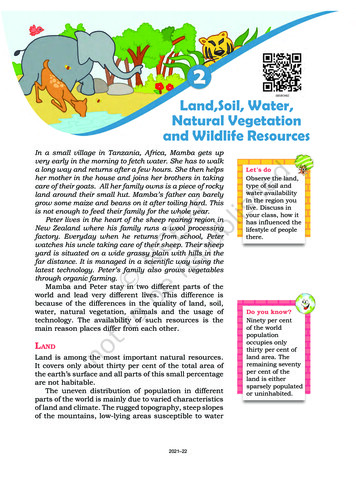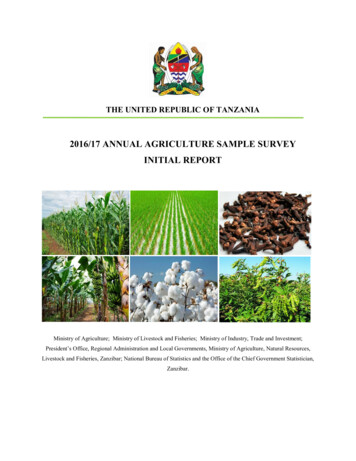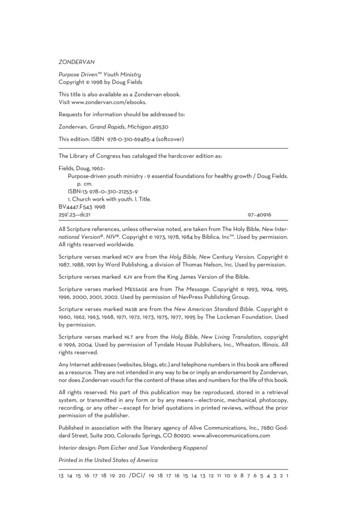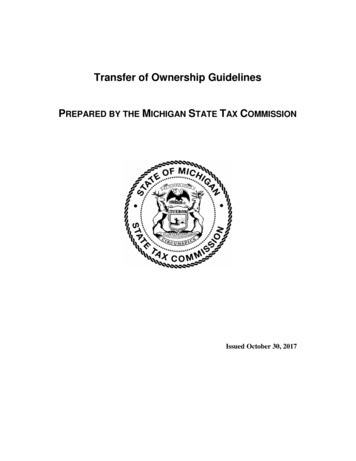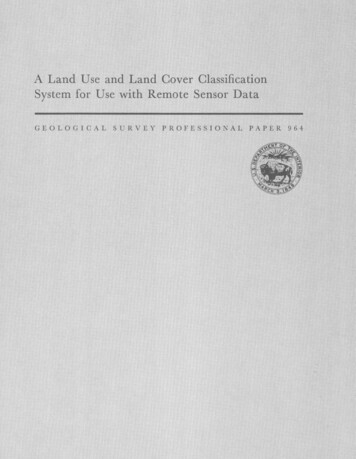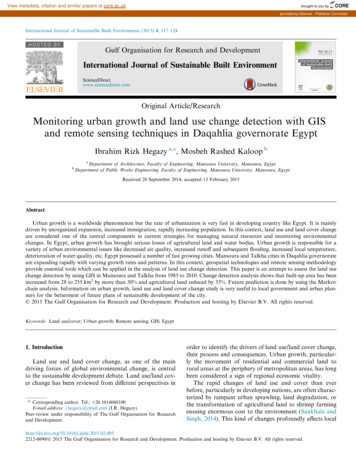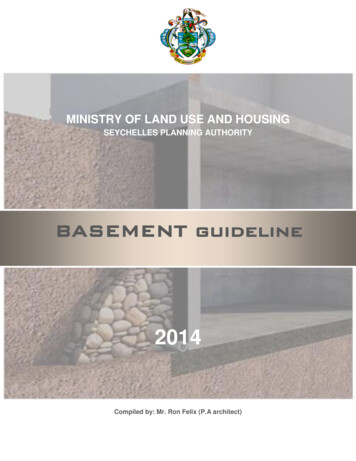
Transcription
MINISTRY OF LAND USE AND HOUSINGSEYCHELLES PLANNING AUTHORITYGUIDELINE FOR BASEMENT,SEMIBASEMENTguidelineBASEMENT,LOWER GROUND FLOOR.2014Compiled by: Mr. Ron Felix (P.A architect)
t definitions23.0Types of basement (Uses)24.0Type of basements (Materials)5.0Soil types and their effects on basements6.0Waterproofing of basements7.0Basement performance levels78.0Types of basements (Design)8-99.0Basement depth910.0General conditions for the excavation/erection of basements103-445-61
1.0 INTRODUCTIONWith the increased level of development in the country and new features beingintroduced in the construction industry, this document aims at guiding designers(Architects & Draughtsman) to better design, differentiate and propose various types ofbasements which may be considered by the Seychelles Planning Authority. Note thatthe Seychelles Planning Authority will only consider basements where it can bedemonstrated that it will not cause harm to the built and natural environment and localamenity, including to the local water environment, ground conditions and biodiversity.Also this document does not apply to utility excavations (Trenches).2.0 IMPORTANT DEFINITIONS "basement storey" means a storey which is below the ground storey; or, ifthere is no ground storey, means a storey the floor of which is situated atsuch a level or levels that some point on its perimeter is more than 4 feet (1.2metres) below the level of the finished surface of the ground adjoining thebuilding in the vicinity of that point; (TCPA 1972 ). A Semi-basement is an architectural term for a floor of a building that is halfbelow ground, rather than entirely such as a true basement or cellar. A Lower ground floor is the lowest level of a building below the surface ofthe ground.3.0 TYPES OF BASEMENTS (USES)BS 8102: 2009 Code of practice for the protection of below ground structures againstwater from the ground defines 4 Grades of basement; Basic utility (car parking, plant rooms (excluding electrical equipment),workshops) Better utility (workshops and plant rooms requiring drier environments thanGrade1) Habitable (ventilated residential and commercial areas) Special* (archives, requiring controlled environments)2
4.0 TYPES OF BASEMENTS (MATERIALS) Poured reinforced concrete basements: (Used in high water table areas) Solid concrete is better able to resist cave-ins caused by lateral pressures ofwater, earth, and wind.More fire resistance-because solid concrete is dense and is joint free.More resistant to water since concrete has fewer and smaller voids thanconcrete blockFigure 1: Construction of a poured concrete BasementFigure 2: 3D section of a poured concreteBasement Masonry block basements:( Used in low water table areas) The basement walls are made with masonry block unitsThere are many joints where the masonry units connect and thus the wallsneed to be properly and adequately waterproofed (not dam proofed) to avoidwater seepage.Figure 3: Construction of a masonry block wall basemenFigure 4: 3D view of a masonry block wallbasement.3
Precast panel basements The precast basement panel can be created in much the same way as thepoured concrete basement. In this method, basement walls are generallymolded at a location other than the building site. The walls can then betransported to the building location and placed on the footer. While theintegrity of the walls may be similar to the poured concrete wall, a cranewill be needed to place the walls on the footer. The cost for such majorequipment can increase the total cost of the basement construction.Figure 5: Construction of a precast panel basement5.0 SOIL TYPES AND THEIR EFFECTS ON BASEMENTSThe soil types in your area can determine the effectiveness of your drainage system.Soil scientists refer to soil types by texture or by how much sand, silt and clay ispresent. Many times the topsoil is porous (as would be used for planting) and absorbsthe surface water. The sub-layer of clay or similar non-porous soil prevents the waterfrom continuing in a downward movement and directs the water laterally. If non-poroussoil next to the foundation slopes toward the house, water will begin to accumulate.Proper grading (in conjunction with a gutter and downspout system) is one of theeasiest ways to manage surface water, reduce the possibility of water penetration andstructural damage from hydrostatic pressure, and control the water content in expansivesoils.4
6.0 WATERPROOFING OF BASEMENTSWaterproofing a basement is applying a membrane tothe basement wall that has the ability to bridge cracks ifthey should occur in the basement wall. If the site has ahigh water table or poor soil conditions then awaterproofing system should be used. However althoughthe soil drains well many people waterproof the basementwalls anyway for extra protection against water gettinginto the basement.Dampproofing is a vapor barrier that retards waterpenetration. It will not bridge foundation shrinkage cracksor stop water under hydrostatic pressure.Figure 6: 3D section of waterproofingcomponents of a basementGROUNDWATER FLOW UNDER GRAVITYWaterproofMembraneSolid concrete wallBASEMENTFilter fabric andcoarsegravelabove and belowdrain pipeDrain pipeSolid Concrete baseFigure 7: Section of waterproofing components of a basement5
The causes of basement moisture problems are mainlyexternal, but they can be addressed by providingdiversion of water away from the building, drainage alongthe basement perimeter, protection of the foundationwalls against moisture, as well as by effective anddurable grading near the basement and over the entirelot. Well considered design of foundations and theirinterface with surrounding soils, combined with effectivesite drainage, can eliminate most of the moistureproblems found in basements.Figure 8: 3D view of basic external moisturemeasuresFigure 9 : Some basic measures to minimize external moisture problems in basements6
7.0 BASEMENT PERFORMENCE LEVELSTable 1: BS 8102:1990 (Code of Practice for Protection of Structures againstWater from the Ground) defines performance levels for the dryness of buildingsin four grades, as follows:Table 2 : Dryness level required for the usage of grades7
8.0 TYPES OF BASEMENT (DESIGN) A basement or cellar is one or more floors of a building that are eithercompletely or partially below the ground floor.LOW WATER TABLELOW WATER TABLEFigure 10: 3D view of a basementFigure 11: Section of a basement A Semi-basement is an architectural term for a floor of a building that is halfbelow ground, rather than entirely such as a true basement or cellar.HIGH WATER TABLEFigure 12 : 3D view of a Semi-BasementFigure 13 : Section of a Semi-Basement8
A Lower ground floor is the lowest level of a building below the surface of theground.Figure 14: 3D view of a lower ground floorFigure 15: Section of a lower ground floor9.0 BASEMENT DEPTHA room is considered as asemi-basement/basementif its level below groundlevel is more than 1.2m indepth.GROUND LEVEL9Figure 16:Acceptable depth for a level to be considered as a basement or semi-basement
10.0GERNERAL CONDITIONS FOR THE RECTION OF BASEMENTS Basements should not increase the risk of flooding from any source and arenot being encouraged in areas that are at prone to flooding. Basement design will be expected to incorporate principles of sustainabledesign, contributing to the mitigation of, and adaptation to climate change, aswell as minimising carbon emissions. Optimising the use of natural ventilation and lighting. Basements should have adequate Fire Safety measures and Means ofEscape. Avoid adversely affecting drainage and run-off or causing other damage to thewater environment;If groundwater is present, the levels should be monitored for a period of time.Basements should be well designed and appropriate external and internalwaterproofing measures should be provided at al times.10
1 CONTENT Section Topic Page 1.0 Introduction 2 2.0 Important definitions 2 3.0 Types of basement (Uses) 2 4.0 Type of basements (Materials) 3-4 5.0 Soil types and their effects on basements 4 6.0 Waterproofing of basements 5-6 7.0 Basement performance levels 7 8.0 Types of basements (Design) 8
