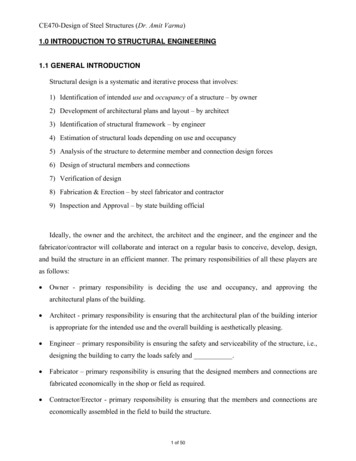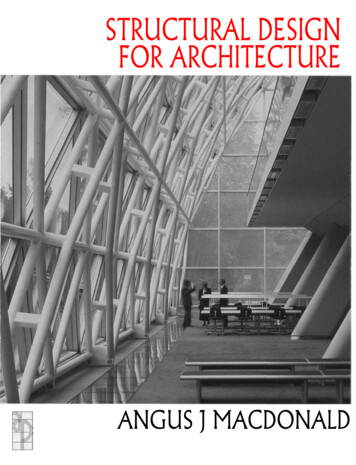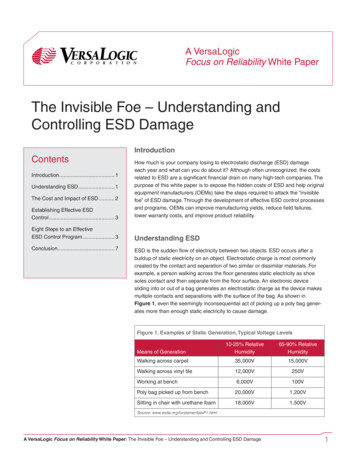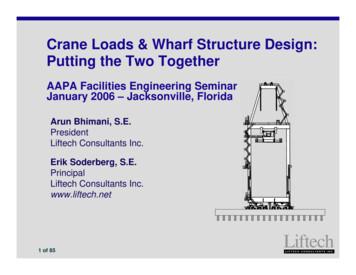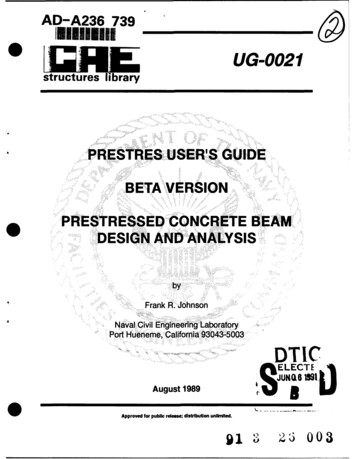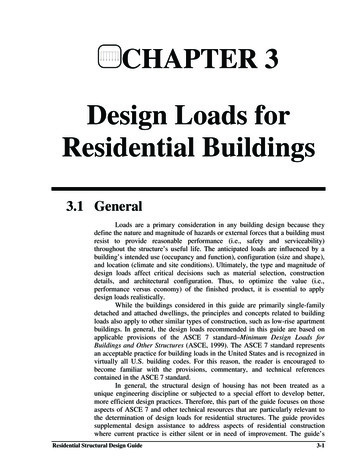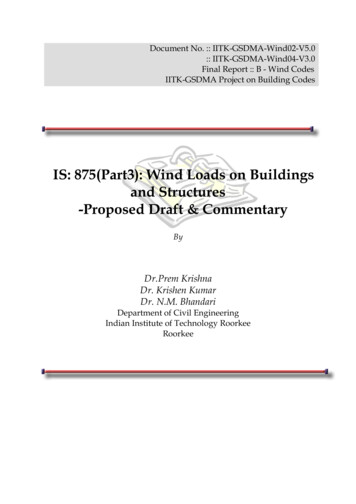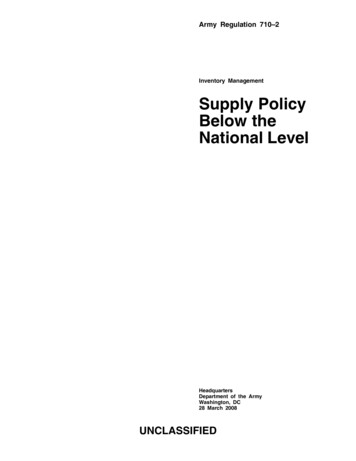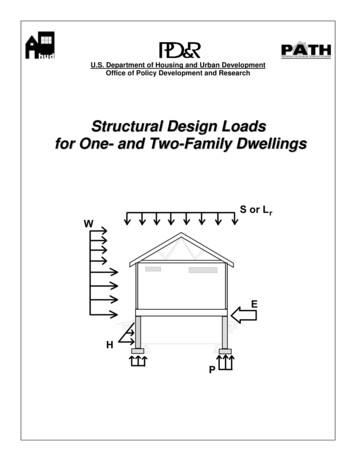
Transcription
U.S. Department of Housing and Urban DevelopmentOffice of Policy Development and ResearchStructural Design Loadsfor One- and Two-Family DwellingsS o r LWEHPr
PATH (Partnership for Advancing Technology in Housing) is a new private/public effort to develop, demonstrate,and gain widespread market acceptance for the “Next Generation” of American housing. Through the use of new orinnovative technologies, the goal of PATH is to improve the quality, durability, environmental efficiency, andaffordability of tomorrow’s homes.PATH, initiated jointly by the Administration and Congress, is managed and supported by the Department ofHousing and Urban Development (HUD). In addition, all Federal Agencies that engage in housing research andtechnology development are PATH Partners, including the Departments of Energy and Commerce, as well as theEnvironmental Protection Agency (EPA) and the Federal Emergency Management Agency (FEMA). State and localgovernments and other participants from the public sector are also partners in PATH. Product manufacturers, homebuilders, insurance companies, and lenders represent private industry in the PATH Partnership.To learn more about PATH, please contact:451 7th Street, SWSuite B 133Washington, DC 20410202-708-5873 (fax)e-mail: pathnet@pathnet.orgwebsite: www.pathnet.orgVisit PD&R's Web Sitewww.huduser.orgto find this report and others sponsored byHUD's Office of Policy Development and Research (PD&R).Other services of HUD USER, PD&R's Research Information Service, include listservs; special interest, bimonthlypublications (best practices, significant studies from other sources); access to public use databases; hotline1-800-245-2691 for help accessing the information you need.
Structural Design Loadsfor One- and Two-Family DwellingsPrepared forU.S. Department of Housing and Urban DevelopmentOffice of Policy Development and ResearchWashington, DCContract H-21172CAandNational Association of Home BuildersProgram for Research and Optimum Value EngineeringWashington, DCbyNAHB Research Center, Inc.Upper Marlboro, MarylandMay 2001
AcknowledgmentsThis document was prepared by the NAHB Research Center, Inc. The work wascooperatively sponsored by the U.S. Department of Housing and Urban Development (HUD)and the National Association of Home Builders (NAHB). Appreciation is extended to thefollowing individuals whose comments and critical review served to improve this work:Eric Burnett, Ph.D., Director, Pennsylvania Housing Research Center (Penn State University)Helen English, Executive Director, Sustainable Buildings Industry CouncilWilliam Freeborne, U.S. Department of Housing and Urban DevelopmentLee Golanoski, Assistant Director of Architecture, Toll Brothers, Inc.Peter L. Pfeiffer, Principal, Barley and Pfeiffer ArchitectsDavid V. Rosowsky, Ph.D., Oregon State UniversityJim Rossberg, American Society of Civil EngineersAndrea Vrankar, PE, RA, U.S. Department of Housing and Urban DevelopmentNOTICEThe work that provided the basis for this publication was supported by funding under a grantwith the U.S. Department of Housing and Urban Development. The substance and findings ofthe work are dedicated to the public. The author is solely responsible for the accuracy of thestatements and interpretations contained in this publication. Such interpretations do notnecessarily reflect the views of the Government.While the information in this document is believed to be accurate, neither the authors, norreviewers, nor the U.S. Department of Housing and Urban Development, nor the NAHBResearch Center, Inc., nor any of their employees or representatives makes any warranty,guarantee, or representation, expressed or implied, with respect to the accuracy, effectiveness, orusefulness of any information, method, or material in this document, nor assumes any liabilityfor the use of any information, methods, or materials disclosed herein, or for damages arisingfrom such use. This publication is intended for use by professionals who are competent toevaluate the significance and limitations of the reported information.ABOUT THE NAHB RESEARCH CENTER, INC.The NAHB Research Center is a not-for-profit subsidiary of the National Association of Home Builders (NAHB).The NAHB has 200,000 members, including 50,000 builders who build more than 80 percent of new Americanhomes. NAHB Research Center conducts research, analysis, and demonstration programs in all areas relating tohome building and carries out extensive programs of information dissemination and interchange among members ofthe industry and between the industry and the public.iiStructural Design Loads for One- and Two-Family Dwellings
PrefaceThis guide serves the express purpose of promoting a practical and technically soundmethod of determining design loads for typical residential construction in the United States. Thescope, therefore, is limited to single-family attached and detached buildings. It is intended toadvance residential building design by unifying the current practice of applying design loads,improving the level of efficiency in the design effort, and promoting cost-effective results.Therefore, this guide serves as a resource document for residential building designers and as asimple model for reasonable determination of design loads for low-rise residential buildings.Structural Design Loads for One- and Two-Family Dwellings is based on a compilationand simplification of best practices for the design and construction of homes in the United States.It is intended to supplement current standards of design such as found in national model buildingcodes and design standards such as Minimum Design Loads for Buildings and Other Structures(ASCE 7-98)1. The scope of current standards of design typically encompass such a breadth ofapplications that it is often difficult for designers to make simple and effective applications toresidential buildings. Similarly, unique technical considerations on design loads for housing areoften overlooked in generalized design criteria.This guide is based on current practices as represented in ASCE 7-98, but it also containsrelevant technical information from newer resources such as the Residential Structural DesignGuide2 as well as older resources such as ANSI A58.13, the Minimum Property Standards4, andLight Frame House Construction5. International methods of determining residential design loadswere are also considered, such as Wind Loads for Housing6 and Residential Timber-FramedConstruction, Part 1 Design Criteria7.While this document is written in a “regulatory style,” it is not a consensus standard thatis currently referenced in any existing local, state, or national model building code in the UnitedStates. Therefore, the designer is encouraged to become fully aware of any potential differencesfrom local regulations prior to considering the use of this guide as an alternate means or methodof design.1Minimum Design Loads for Buildings and Other Structures, ASCE Standard 7-98, American Society of Civil Engineers, Reston,VA, 1999.2Residential Structural Design Guide: 2000 Edition, prepared for the U.S. Department of Housing and Urban Development byNAHB Research Center, Inc., Upper Marlboro, MD, 2000.3Minimum Design Loads for Buildings and Other Structures, ANSI A58.1, American National Standards Institute, New York,NY, 1982.4Minimum Property Standards, Federal Housing Administration, Washington, DC, 1958.5Light Frame House Construction, U.S. Department of Health, Education, and Welfare, Washington, DC, 1931 (reprinted 1956).6Wind Loads for Housing, AS 4055—1992, Standards Australia, Homebush, NSW 2140.7Residential Timber-Framed Construction, Part 1 Design Criteria, AS 1684.1–1999, Standards Australia International,Strathfield, NSW 2135.Structural Design Loads for One- and Two-Family Dwellingsiii
ivStructural Design Loads for One- and Two-Family Dwellings
Table of ContentsPagePREFACE .iii1.GENERAL . 11.11.21.31.41.52.Scope . 1Purpose . 1Definitions. 1Symbols and Units . 5Basic Design Criteria . 6LOAD COMBINATIONS . 102.12.22.3General . 10Load Reductions. 11Increase in Allowable Stress . 113.DEAD LOAD (D) . 114.LIVE LOAD (L). 124.14.24.34.44.55.SOIL LATERAL LOAD (H) . 145.15.25.35.45.55.66.General . 12Concentrated Loads. 13Minimum Attic Load. 13Live Load Reduction. 13Unusual Live Loads . 14General . 14Equivalent Fluid Density. 14Lateral Soil Pressure. 15Flood Loads. 16Expansive Soils . 16Frost Protection . 16WIND LOAD (W) . 176.16.26.36.4General . 17Basic Wind Speed . 17Wind Exposure. 17Basic Velocity Pressure. 18Structural Design Loads for One- and Two-Family Dwellingsv
6.56.66.76.86.97.SNOW LOAD (S) . 237.17.27.38.Lateral Wind Loads on Whole Building . 19Wind Loads on Components, Claddings, and Various Assemblies. 20Internal Pressure. 21Overturning Forces. 21Wind-borne Debris Protection . 21Ground Snow Load . 23Roof Snow Load. 23Off-Balance Snow Load. 23EARTHQUAKE LOAD (E) . 248.18.28.38.48.5General . 24Design Ground Motion. 24Seismic Shear Load. 24Distribution of Story Shear Load . 25Vertical Seismic Forces. 25APPENDIX A - DESIGN DATAAPPENDIX B - SUPPLEMENTAL DESIGN REFERENCESAPPENDIX C - METRIC CONVERSION FACTORSviStructural Design Loads for One- and Two-Family Dwellings
List of TablesTable 2.1Table 2.2Generalized Load Combinations. 10Load Combinations Typically Used for the Design of Residential BuildingComponents and Systems. 10Table 3.0aTable 3.0bTypical Dead Loads for Common Residential Constructions. 11Densities for Common Residential Construction Materials. 12Table 4.1Live Loads for Structural Members . 12Table 5.2Table 5.6Values of KA, Soil Unit Weight, and Equivalent fluid Density by Soil Type. 15Minimum Frost Depths for Residential Footings. 16Table 6.4Table 6.5Basic Wind Velocity Pressures (psf) for Suburban Exposure. 18Lateral Pressure Coefficients for Application to Vertical Projected Area ofRoof and Wall . 19Table 6.6Pressure Coefficients for Building Components, Cladding, and VariousAssemblies . 20Table 6.9.1 Windborne Debris Protection Fastening Schedule for Wood Structural Panels. 22Table 6.9.2a Missile Types . 22Table 6.9.2b Wind-Borne Debris Missile Impact Criteria for Missile Types Defined inTable 6.9.2a . 22Table 8.3aTable 8.3bSite Amplification Factor (Fa) for Typical Firm Soils . 24Seismic Response Modifiers - R . 24List of FiguresFigure 4.4Application of Live Load Reductions . 14Figure 5.3Triangular Pressure Distribution on a Basement Foundation Wall. 15Figure 6.3Figure 6.5Wind Exposure Illustrations. 18Wind Loads for Design of Main Wind-Force Resisting System . 19Structural Design Loads for One- and Two-Family Dwellingsvii
viiiStructural Design Loads for One- and Two-Family Dwellings
STRUCTURAL DESIGN LOADS FOR ONE- AND TWO-FAMILY DWELLINGS1.GENERAL1.1SCOPEThis guide provides minimum structural loads and relatedguidance for the design and analysis of residential buildingslimited to one- and two-family attached (townhouses) anddetached dwellings of three stories or less above the foundationwith a maximum height of 40 feet as measured from the roof peakto the lowest adjacent finish grade. Loading conditions that are tobe avoided, such as those produced by expansive soils and frostheave, are also addressed. Conditions not addressed in the scope ofthis guide shall be evaluated in accordance with ASCE 7-981, thelocal building code, or accepted engineering practice. This guide isnot intended to preclude the use of sound engineering judgment oralternate methods of design.1.1 Commentary: The development of this guide has sought tocompile design load informationthat is particularly relevant tothe scope of residential buildingsaddressed. As mentioned in thePreface, this guide drawsrelevant technical informationfrom several resources includingexisting and past research,standards, local and nationalbuilding codes, and similarinternational documents. Themaximum height limit, whilesomewhat arbitrary, defines aclear limit to the application ofthis guide.Note: This document has been written using mandatory terms, such as“shall,” to align with current building code style. However, this guideis not a regulatory document, neither has its development followedaccepted rules of consensus.This guide is intended to provide a technically sound, concise, andpractical method of determining design loads for engineeringanalysis of residential buildings as described in Section 1.1-Scope.1.2 Commentary: To the extentpossible, a goal to facilitateefficient engineering analysisand design of residentialstructures while maintaining apracticalbalancebetweensimplicity and accuracy hasbeen followed throughout thisdocument.1.31.3 Commentary:1.2PURPOSEDEFINITIONSAir-Freezing Index: A climate index, in units of ºF-days, used to Refer to Figure A-1 of Appendixdetermine ground freezing potential and, specifically, frost depth A.for foundation design.Allowable Stress: A material stress value derived by dividing acharacteristic strength property by a safety factor.Allowable Stress Design (ASD): A method of design wherebystructural members are proportioned such that the maximumcomputed stresses due the application of design loads do notexceed a specified allowable stress value.1Minimum Design Loads for Buildings and Other Structures, ASCE Standard 7 (ASCE 7-98), American Society ofCivil Engineers, Reston, VA, 1999.1
STRUCTURAL DESIGN LOADS FOR ONE- AND TWO-FAMILY DWELLINGSBasic Wind Speed (V): A design wind speed based on a gust Refer to Figure A-2 of Appendixwind speed at 33 feet (10 meters) above ground in open, flat A.terrain.Building: A residential structure that contains either a singlefamily dwelling unit or multiple attached dwelling units (i.e.,townhouse construction), neither which exceed three stories inheight above the foundation or a maximum height of 40 feet asmeasured from the roof peak to the lowest adjacent finish grade.Concentrated Load: A load that is applied to a small surface area(i.e., point load).Component: A part, element, or member, and not necessarily the While not considered as part ofthe structural system, cladding iswhole of a structural system.a component that experiencesstructural loading (i.e., serviceload).Dead Load: The estimated permanent building material loads Refer to Section 3.from roof, floor, wall, and foundation systems, and also fromcladdings, finishes, and fixed equipment.Diaphragm: A framing system that derives its strength from thepresence of structural sheathing securely attached to the framing;used to resist building lateral (shear) loads in light-frameconstruction.Floor and roof diaphragms areknownas"horizontaldiaphragms" and shear wallsare sometimes called "verticaldiaphragms".Dwelling Unit: A dwelling unit is a structure suitable for housinga single family. Attached garages, appurtenances, and otheraccessory structures are considered to be a part of the dwellingunit.Earthquake Load: The equivalent static load as a result of a Refer to Section 8.building’s inertial response to a design earthquake ground motion.Earthquake Spectral Response Acceleration: A measure of the Refer to Figure A-4 of Appendixmagnitude of design earthquake ground motion (as a percent of A.gravity) for determination of earthquake load.Flood Hazard Area: An area subject to standing or moving water Refer to Section 5.4.during a design flood, includes coastal and riverine flooding.Ground Snow Load: Loads from snow deposited and Refer to Figure A-3 of Appendixaccumulated on the ground used to determine snow loads on roofs. A.2
STRUCTURAL DESIGN LOADS FOR ONE- AND TWO-FAMILY DWELLINGSHorizontal Diaphragm: A sheathed roof, floor, or othermembrane system acting to horizontally transfer and distributelateral forces experienced by the building to vertical shear resistingsystems.Lateral Force Resisting System (LFRS): An assemblage ofstructural elements or systems (i.e., floor and roof diaphragms andshear walls) designed to provide lateral resistance to wind andseismic forces experienced by a building.The LFRS also provides supportfor components and claddingthat transfer lateral loads to theLFRS.Lateral Load: Lateral loads are transverse loads on a building orbuilding surface that produce racking (shear) forces in the LFRS orout-of-plane bending loads on individual walls and rizontal wind or seismicforces. For lateral loads fromcoastal or riverine flood zones,refer to ASCE 7-98.Live Load: Sustained and time-varying (transient) loads produced Refer to Section 4.by human occupants, furnishings, non-fixed equipment, storage,and construction and maintenance activities.Load and Resistance Factor Design (LRFD): A design method The LRFD method is also knownwhereby structural members are proportioned such that the as Strength Design.computed material stresses due to factored nominal loads do notexceed factored resistance (stress) values.Load: A force or pressure acting on a building component orsystem that originates from the weight of building materials (deadload), occupants and contents (live loads), and environmentaleffects (i.e., soil, wind, snow, or earthquake loads).While not addressed, loads mayalso be generated by differentialmovement of parts of thebuilding and by restraineddimensional changes; refer toASCE 7-98 for additionalguidance.Load Path: The "pathway" by which loads are transferred throughstructural members and connections such that the building and itscomponent parts maintain stability under design loads.An example of a load pathincludes the inter-connection ofthe roof, walls, and foundationto resist wind uplift forces. Loadpaths often include actions froma combination of gravity, uplift,and overturning forces.Main Wind Force Resisting System (MWFRS): An assemblageof structural elements that receive and resist wind load (pressure)from multiple components or surfaces of a building or thatcomprise a large tributary surface area of the building.The MWFRS may include rooftrusses,diaphragms,andportions of the uplift oroverturning load path.3
STRUCTURAL DESIGN LOADS FOR ONE- AND TWO-FAMILY DWELLINGSSeismic Site Coefficient: A factor used to amplify or dampenearthquake ground motions based on soil conditions underlying thesite and the magnitude of the design ground motion.For example, "weak" or "soft"soils tend to amplify weakearthquake ground motions butdampenstrongearthquakeground motions.Shear Wall: A wall with racking (in-plane shear) strength that iscapable of resisting design lateral building loads and is also knownas a braced wall.Snow Load: The load on a roof of a building from uniform and Refer to Section 7.drifting (unbalanced) snow deposition and accumulation.Soil Lateral Load: Horizontal loads due to lateral pressure from Refer to Section 5.soil and water in soil.Story: A level of a building generally intended for humanoccupancy with the story height measured between floor andceiling surfaces.Strength Design: See Load and Resistance Factor Design.Structural Safety: The ability of the building and its structuralcomponents to adequately withstand design loading conditions andassociated load effects with an acceptably low probability ofstructural failure.Structural Serviceability: The ability of the building and itscomponents to provide reasonable service to the occupants orowner regarding functional performance expectations of thestructure, usually under normal conditions of use.Structural System: An assemblage of structural elements orcomponents that may include built-up members, walls, floors,roofs, fastenings, or even a whole building.Tributary Area: Surface area supported by a structural memberbased on geometry (i.e., the spacing and span of members) ratherthan stiffness.Wind-Borne Debris: Man-made or natural materials that become For example, roof shingles are atypical source of debris inair-borne missiles during extreme wind speeds.residentialhurricanes.settingsWind Load: The wind pressure and forces exerted on a building Refer to Section 6.and its components as a result of the basic wind speed withadjustment for exposure and other factors.4during
STRUCTURAL DESIGN LOADS FOR ONE- AND TWO-FAMILY DWELLINGS1.4SYMBOLS AND UNITSThe symbols listed and defined in this section, as well asCustomary English units, are used throughout this guide. Factorsfor conversion from English to Metric units are provided inAppendix C.AT Ce Cs D E Fa h H Ka KD Kz Lo Lr L p pg P q R S SDS Ss V W Wu Ws w -Tributary floor, roof, or wall surface areaRoof snow load exposure factorRoof slope factorDead loadEarthquake (seismic) loadSeismic site coefficientDepth of soil backfillSoil lateral loadActive soil pressure coefficientWind directionality factorVelocity pressure exposure coefficientUnreduced floor live loadUniform roof live loadLive loadUniform roof snow loadUniform ground snow loadLateral soil pressure at depth hSoil equivalent fluid densitySeismic response modification factorSnow loadSeismic design spectral response acceleration.Mapped spectral response acceleration at short periods (0.2seconds).Basic Wind SpeedWind load*Wind uplift on roof or suction load*Weight of building (dead load) used in seismic load analysisSoil unit weight1.4 Commentary: The unitsassociated with the symbols aredefined by the context of use inthis guide (certain symbols mayassumedifferentrepresentations of units depending on theparticular use). The user iscautioned to verify the correctuse or conversion of units in theexecution of calculations.*Wind loads include internal and external surface pressure.5
STRUCTURAL DESIGN LOADS FOR ONE- AND TWO-FAMILY DWELLINGS1.5BASIC DESIGN CRITERIA1.5.1 Structural Safety and Integrity. Buildings, and all partsthereof, shall safely resist the structural actions and load effectsresulting from the load combinations specified in this guide usingthe design data of Appendix A. Structural components, systems,and connections shall be designed such that a continuous load pathis present and capable of transmitting lateral and vertical designloads through the structure and ultimately to the ground. Buildingsshall be designed such that the local failure of any one componentor element of the structural system will not precipitate immediateand catastrophic damage to the remaining structure.1.5.1 Commentary: The basiccriteria for structural safety andintegrity are inherent to equires that the stressesinduced by design loads do notexceed the ability of structuralmembers and connections toresist the induced stresses with areasonable margin of safety. Ingeneral, safety implies a lowprobability of failure. Whileconcepts of safety can be placedinanalyticalformandincorporated into various designformats (i.e., ASD or LRFD), theestablishment of an acceptablelevel of safety as a “target” fordesign is a subjective matter thatrelies heavily on interpretationsof past successful or unsuccessful design and constructionpractices. Structural safety interms of residential design islargely an unexplored realm ofengineeringscienceandspecification development.Structural integrity is a broaderarea of concern than safety andis related to the execution ofdesign practices that ensure thatintended levels of safety areachievedandthattheconsequences of extreme loads(beyond that intended by design)are reasonably minimized. Thus,the “common sense” concept ofproviding a continuous loadpath with the intended level ofsafety is paramount to achievingoverall structural integrity. Itimplies an idealistic goal ofbalanced design where no“weak links” exist in thestructural system. It is alsosimilar to the basic principle ofproviding for equilibrium offorces. Structural integrity alsoimplies that a failure should notpropagate to damage beyondthat which would be inproportion to the nature of thecause. This design concept isknown as redundancy. Typical6
STRUCTURAL DESIGN LOADS FOR ONE- AND TWO-FAMILY DWELLINGSlight-frame homes are generallyconsideredtobehighlyredundant structures and specialevaluation of redundancy is notusual.1.5.2 Structural Serviceability. Structural components andsystems shall provide adequate stiffness to limit deflections, lateraldrift, deformations, and vibrations that may otherwise exceednormal expectations relative to the intended use, occupancy, andfunction of the building. Alternatively, owner-specified or projectspecific serviceability criteria may be substituted for “normalexpectations.”1.5.2 Commentary: Structuralserviceability is a crite
Structural Design Loads for One- and Two-Family Dwellings is based on a compilation and simplification of best practices for the design and construction of homes in the United States. It is intended to supplement current standards of design such as found in national model buildingFile Size: 1MBPage Count: 47
