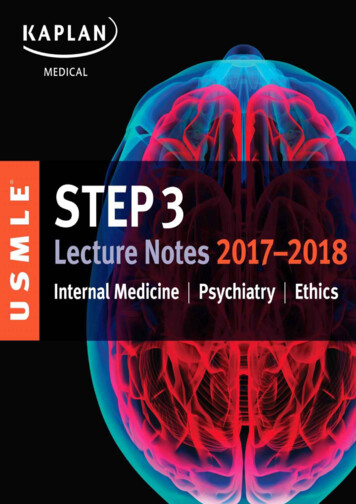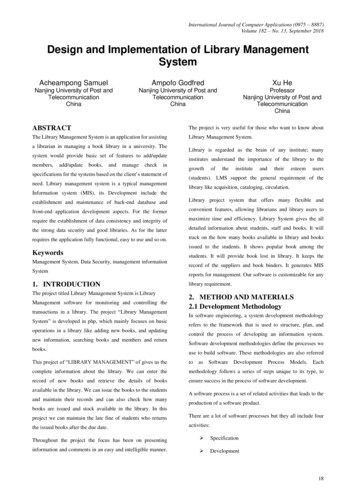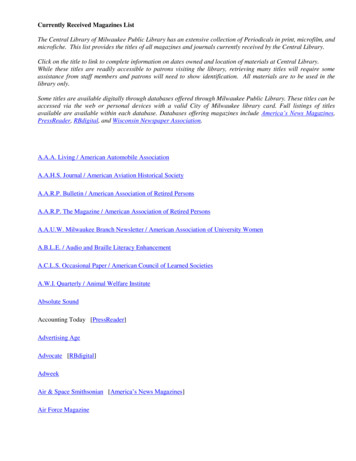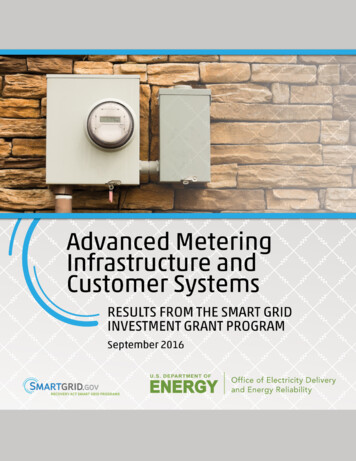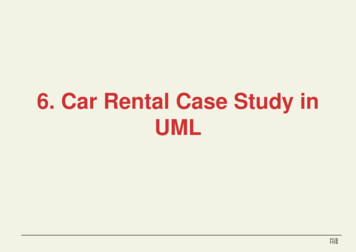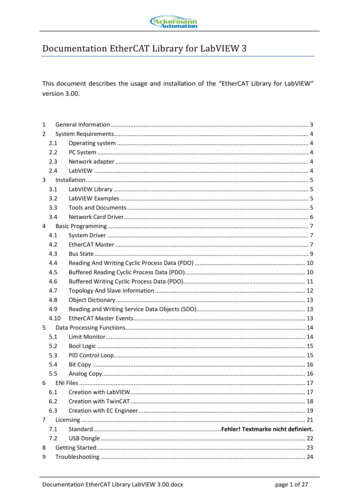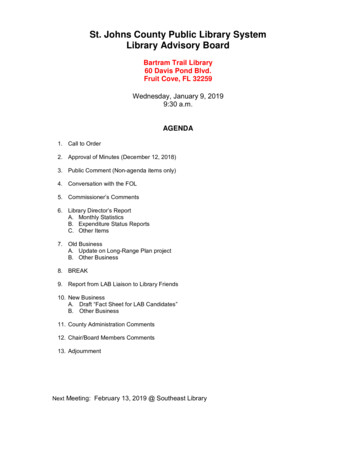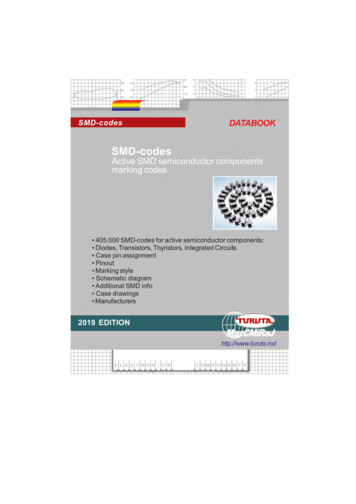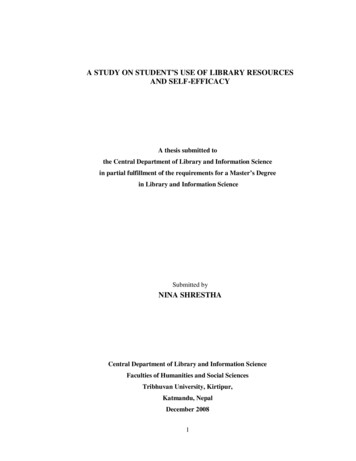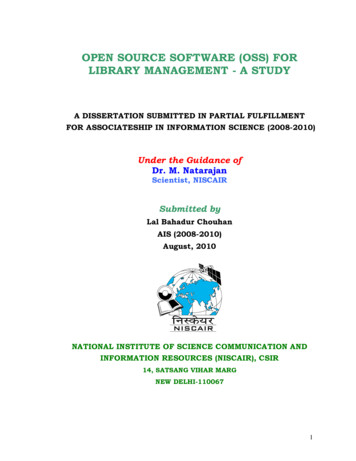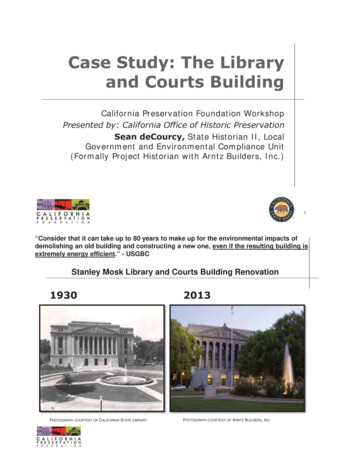
Transcription
Case Study: The Libraryand Courts BuildingCalifornia Preservation Foundation WorkshopPresented by: California Office of Historic PreservationSean deCourcy, State Historian II, LocalGovernment and Environmental Compliance Unit(Formally Project Historian with Arntz Builders, Inc.)1“Consider that it can take up to 80 years to make up for the environmental impacts ofdemolishing an old building and constructing a new one, even if the resulting building isextremely energy efficient.” - USGBCStanley Mosk Library and Courts Building Renovation19302013PHOTOGRAPH COURTESY OF CALIFORNIA STATE LIBRARYPHOTOGRAPH COURTESY OF ARNTZ BUILDERS, INC.
Office Space and DecorativeSpace3Memorial Vestibule (101)4
1st Floor Court Room (100)5Circulation Room (300)6
Gillis Hall (301)7Meeting Room (500)8
Existing Equipment andFixtures9Exterior Granite andTerracotta10
Wood Windows11Purpose and Need Maintaining the building was increasingly costly for theState of California Mechanical and Communications systems were inefficientand did not meet the tenant needs Fire and Life Safety did not conform to conventionalstandards
LEED Silver Site SelectionLEED Silver Project BrownfieldRedevelopment Use of RecycledBuilding Materials Insulated/ReflectivePVC Roof Energy EfficientHeating and CoolingEquipment Renewable Materials Operable Windows Low-flow PlumbingFixtures Low-e Window Film Mechanized Shades Building ReuseExistingInfrastructure Completed in 2009 181 Million Project LEED Gold Provides hot and chilledwater for 23 Districtbuildings 90% more waterefficient than the facilityit replaced Replaced a 1968 facilitythat was grossly lessenergy efficientState Capital CampusCentral Utility Plant
High EfficiencyFans and PumpsHVAC System Full Building Coverage Partnership withExisting Central Plant New Mechanical ShaftsHi-Fog FireSprinkler by Marioff Full Building Coverage Creative Installation Collaborative Approachwith Fire Marshal Complete Fire AlarmCoverageFire Life Safety System
Backbone andLightingElectrical Systems Upgrade Complete ElectricalBackbone Upgrade Energy EfficientLighting Whole BuildingApproachTelecommunicationand Security Complete TelecomSystems Upgrade Complete SecuritySystem Upgrade Whole BuildingApproachCommunications System
Low-Flow FixturesPlumbing System Upgrade Low-Flow Fixtures Flushometers Whole BuildingApproachSOI Standards Operable WindowsRestored using SOIStandards Window HardwareRestoration Low-e Film Automated ShadesWindow Restoration
Reflective PVCRoof by JohnsManvilleRoofing and InsulationSystem Insulated Solar Reflectivity CA Title 24 CompliantQuestions &Comments
. / .7 1, . : " & : /& 1 ) , 0 90A )&3) &0 ,60 * @ . %&0 0 I % . I 7 0,. I 6&) .
)&3) &0 ,60 * @ . %&0 0 I % . I 7 0,. I 6&) . )&3) &0 ,60 * @ . %&0 0 I % . I 7 0,. I 6&) .
)&3) &0 ,60 * @ . %&0 0 I % . I 7 0,. I 6&) . % ,%B . / .7 1, .,' 0 0% 0 ( -/ , ,& B 7 ),- , G )&3) &0 ,60 * @ & . / & 0% %,6/ 8 / & -,,. /% - 8% % ,6 %0 &0 & RWVW? % -60 %&/ % .0 /,6) & 0, 61 :& &0A M : %,6/ 8 / 61 6)? &0 .,6 %0 * ),0 , ',:?M % / & A M % . 8&)) /&)7 . )& & M)) ! &0AM G ,
)&3) &0 ,60 * @ : ,* H SQ X ./ , 8,.( H .,* 8 ,6 1, 6 ,60 / * 0 0, 4 , 7 ./&, A ) ,. 0,.: 0, D-6/% 0% 7 ),- E & %&/0,.& RWQT %,* A )&3) &0 ,60 * @ .,* &/ /0 . G
)&3) &0 ,60 * @ ,G 7 . --,.06 &1 /G )&3) &0 ,60 * @ &)7 . & & G
)&3) &0 ,60 * @
, -,& 0 & * (& 6 /0 ) 6&) & . : " & 0 A
I ,0 0,, ,) A I ,0 6*& H % 0 &/ D .:E? & %0/ . ,,)A I % )) &/ /6.7&7 ) H &0C/ D ,* ,.0EA @ I ( ,60 0% & %/ 8&0% //&7 ,,)& * 0%, /A &/0,.& ,* / H 6&)0 8&0%,60 H ). : % 7 ),0 , . 0 * /6. /A I 0 ' 1, ? % & ? . ,. . /A I & %0 )6/% ,,)& ? %,) ,6/ /? ,* ,.0 1) 1, A I ( /6. 8& ,8/ ,- . 0 I 1)&; % .* ) * // .0% ,6-)& % ,), : 0, 7 0 *-A /8& /A I 06. ) & %1 / *6 % / -,//A I ) . 0
@ I &. ) H ,6/ X 6 0/ H I /6) 0 H D //&7 % 6/E , )/A I 1) 0 J , 8 :/K H *,. , 0%&/ I , 0.,) ,&/06. F -,.A I 0 % H ,,. &. 6 )&0: G % *& )/A I ,0% 1 ,,)& J /, )K 0. 0 & /A I .0%G ,6-)& ,. 0 *-A , 0.,)A I ): - .0 , 0%&/ // * ): 0% 0 0/ D. -) E &/ 0% .,, % )@ //&7% 6/ H %& %): / ) & /6) 0 A & %0 . : , 7 .0/ 0, 0F . A .( ,),./ /,. . G. & 0 & 0, 0% 4 ,. )&7& /- ),8A ))6/0. 1, @ 1) 1, )-/ % . -) & .,, H ,. &*-.,7 * 0
,** . & ) ,, / H 0:-& )): # 0? %&0 A /& 1 ) ,, / H .( J . )):KA %: 6/ 0% : D/%,8E .,* 0% /0. 0 8 )&( %,8 0% : ),,(
& ): 0 )(& ,60 /-% )0 D ,*-E .,, /A --,.06 &0:@ '6/0 ) ( -.,0 1, ,0 '6/0 1) 1, A , / ,0 . // 0% &//6 , ,),. & 0 0 & ,8 0, , 3 . % 0 &/ 0% /0 8 : 0, ) 8&0% D 0% . ) &)& /E 4 &)& / ,8 0%&/ , 8&0%,60 % 7& 0, 0 & 0, 0% 4 & ): , : & /6) 1, / )& A 3 . * 0%, A ? N ., . */ . // 0%&/B ., ) * 8&0% 6 0/ & 0% 4 B
,0 0, ),7 ,, ) &* / . %B & 1, &/ 0% -.&* .: *, , % 0 0. / . .,* &. G 0% 6 A
, 6 1, ? , , 7 1, H *& &* ) . & 1, B GSU - . & % ,8 ,. & L/ 8 7 66* & /6) 1, - ) &/ / & *& . ) 8,,) 0, -.,0 0 &0A % ,*- : ),,(/ 0, & ,.-,. 0 0%&/ -., 6 0 & 0, ,** . & ) 6&) & /A 60 & . //B ,0 . )): . /& 1 ) -., 6 0 H *,. ,. . .& . 1, 6 &0/ 0% )&( B
% D0.60%E &/ 8 0, 6/ ,* & 1, , )) 0% / 0, 17 & /0 . & 0? , 6 17 , 7 17 % 0 0. / . & .,, A
S ,, :/0 *O 0.,!0 & SQRSA S ,, :/0 *O 0.,!0 & SQRSA
T. ,, :/0 *O 8 , /0.6 1, & SQRTA T. ,, :/0 *O 8 , /0.6 1, & SQRTA
T. ,, :/0 *O 8 , /0.6 1, & SQRTA T. ,, :/0 *O 8 , /0.6 1, & SQRTA 6-& 4 - H /0 . .,,*F 0%A (:)& %0/ 0, 7 1) 0 &7 )& %0 H % 7 /% ),0%A ,0 6-,) H )),8/ %,) %,6/ A
C A L I F O R N I AE N E R G YC O M M I S S I O N2013 NonresidentialAlterations EnergyStandards OverviewCalifornia Energy CommissionC A L I F O R N I AE N E R G YC O M M I S S I O NA Little CEC History Section 25402 of the Public Resources Code (knownas the Warren Alquist Act) The act created the Energy Commission in 1974 andgave it authority to develop and maintain BuildingEnergy Efficiency Standardsqthe Standards and new requirementsqto be Requirescost effective over the economic life of the structure Requires the Energy Commission to update theStandards periodically (about every 3 years)
C A L I F O R N I AE N E R G YC O M M I S S I O NLet’s discuss the 2013Building Energy EfficiencyStandardsC A L I F O R N I AE N E R G YC O M M I S S I O N2013 Building EnergyEfficiency Standards Effective on Julyy 1,, 2014¾ Building permit applicationssubmitted on or after thisdate Applies to all projects¾ New construction/additions¾ AlterationsAli
C A L I F O R N I AE N E R G YC O M M I S S I O N2013 Documents Building EnergyEfficiency Standards NonresidentialCompliance Manual Reference Appendices All docs. availableonline at:www.energy.ca.gov/title24C A L I F O R N I AE N E R G YC O M M I S S I O NLet’s talk about the changesto the Energy Standards –Alterations(P(Prescriptivei ti Approach)Ah)
C A L I F O R N I AE N E R G YC O M M I S S I O NFenestration2008 – §149(b)1A2013 – §141.0(b)2A§141 0(b)2A Replacement and addedfenestration must: Replacement and addedfenestration must:¾ Meet U-Factor and SHGC reqs.in §143¾ Meet U-factor and SHGC reqs.in TABLE 141.0-A¾ Meet 40% total and west facingarea reqs. when glazing isadded¾ Meet VT reqs. in §140.3 Exempt from SHGC and VTreqs. when less than 150 ft2 ofglazing is replaced Exempt from SHGC req. whenless than 150 ft2 of glazing isreplaced Exempt from SHGC and VTwhen 50 ft2 of glazing or less ifadded Exempt from SHGC req. when50 ft2 of glazing or less isaddedTABLE 141.0-A Altered Window Maximum U-Factor and Minimum 310.310.310.310.310.310.310.41VTSee TABLE 140.3-B, C, and D for all Climate Zones
C A L I F O R N I AE N E R G YC O M M I S S I O N§141.0(b)2A and the PermitProcess Submit NRCC-ENV-01 withpermit application/plans¾ Verify efficiency values andgglazingg area meet reqs.q Final Inspection¾ Replaced/added fenfen. must meetvalues/areas on NRCC-ENV-01¾ NRCI-ENV-01 form¾ NRCA-ENV-02 req. if site-builtfenestration installedSTATE OF CALIFORNIAENVELOPE COMPONENT APPROACHCEC-NRCC-ENV-01-E (Revised 06/13)CALIFORNIA ENERGY COMMISSIONCERTIFICATE OF COMPLIANCE Envelope Component Approach NRCCͲENVͲ01ͲE (Page 3 of 3) Project Name: 2013 CALBO Training Sample Date Prepared: 01/01/14 G. FENESTRATION PROPOSED AREAS AND EFFICIENCIES 1 2 Fenestration Type 3 5Area 4Orientation N, S, W, E or Roof Label Conditions Status 1Fixed Window50North20.350.250.42NFRCNew2Operable Window25West20.450.220.32NFRCNew Tag/ID 6# of Panes Max UͲFactor 7 8 9 10 11 12 Overhang Max (R)SHGC Min VT Comments H. ENVELOPE MANDATORY MEASURES Indicate location on building plans of Mandatory Envelope Measures Note Block: INSTRUCTIONS TO APPLICANT ENVELOPE COMPLIANCE & WORKSHEETS (check box if worksheet are included) For detailed instructions on the use of this and all Energy Efficiency Standards compliance forms, please refer to the Nonresidential Compliance Manual. NRCCͲENVͲ01ͲE Certificate of Compliance. Required on plans for all submittals. NRCCͲENVͲ04ͲE Use when minimum skylight requirements for large enclosed spaces are required in climate zones 2 through 15. Optional on plans. For assistance or questions regarding the Energy Standards, contact the Energy Hotline at: 1Ͳ800Ͳ772Ͳ3300. CA Building Energy Efficiency Standards Ͳ 2013 Nonresidential Compliance June 2013
STATE OF CALIFORNIAENVELOPECEC-NRCI-ENV-01-E (Revised 06/13)CALIFORNIA ENERGY COMMISSIONCERTIFICATE OF INSTALLATION Envelope NRCIͲENVͲ01ͲE (Page 1 of 2)Project Name: 2013 CALBO Training Sample Project Address: 2013 CALBO Drive Enforcement Agency: Local Jurisdiction Permit Number: 010113 City: SacramentoZip Code: 95814GENERAL INFORMATION DATE OF BUILDING PERMIT PERMIT # 1/1/14010113 BUILDING TYPE Nonresidential HighͲRise Residential Hotel/Motel Guest Room PHASE OF CONSTRUCTION New Construction Addition Alteration Unconditioned If more than one person has responsibility for building construction, each person shall prepare and sign an Installation Certificate document applicable to the portion of construction for which they are responsible; alternatively, the person with chief responsibility for construction shall prepare and sign the Installation Certificate document(s) for the entire construction. SCOPE OF RESPONSIBILITY Enter the date of approval by enforcement agency of the Certificate of Compliance that provides Date:the specifications for the energy efficiency measures for the scope of responsibility for this Installation Certificate. In the table below identify all applicable construction documents that specify the requirements for the scope of responsibility for this Installation Certificate. Date Approved By Document Title or Description Applicable Sheets or Pages, Tables, Schedules, etc. the Enforcement Agency Replaced window – 0.35 U-Factor, 0.25 SHGC,NRCC-ENV-010.42 VT Replaced Window – 0.45 U-Factor, 0.22 SHGC,0.32 VTNRCC-ENV-01 CA Building Energy Efficiency Standards Ͳ 2013 Nonresidential Compliance June 2013 STATE OF CALIFORNIAFENESTRATION ACCEPTANCECEC-NRCA-ENV-02-F (Revised 06/13)CALIFORNIA ENERGY COMMISSIONCERTIFICATE OF ACCEPTANCE Fenestration Acceptance NRCAͲENVͲ02ͲF (Page 1 of 2)Project Name: Project Address:Enforcement Agency: Permit Number: City:Zip Code: Note: The Enforcement Agency may optionally verify any Fenestration being installed for authenticity by accessing http://cmast.nfrc.org/Project/CertificateFind.aspx for NFRC CMAST Certificate Labels or NFRC Certificate Labels http://search.nfrc.org/search/searchDefault.aspx See Reference Nonresidential Appendix NA7 for additional information. A. BUILDING INFORMATION BUILDING TYPE: LowͲrise Nonresidential LowͲrise Schools PHASE OF CONSTRUCTION: New Building Construction TYPE OF LABEL CERTIFICATE: Rated NFRC Component Modeling Approach TYPE OF INSTALLED FENESTRATION: Vertical (CMA) Label Certificate or NFRC Certified Label Tubular Daylighting Fenestration Device (TDD) High Rise Residential Hotel/Motel Guest Room Addition Alteration NRCCͲENVͲ05ͲE Ͳ FCͲ1 for NRCCͲENVͲ05ͲE Ͳ FCͲ1 for Nonrated Fenestration Values 1,000 ft2 Nonrated Fenestration Values ш 1,000 ft2 Skylight Dynamic Glazing Window Film Block Glass B. STATEMENT OF ACCEPTANCEThis Certificate of Acceptance summarizes the results of the Acceptance test as specified in the Reference Nonresidential Appendix, NA7.4. Additional related references are in Sections §10Ͳ103(a)4, §10Ͳ111, §116(a)5 of the Energy Efficiency Standards. SUMMARY OF FENESTRATION VERIFICATION AND INSPECTION BY RESPONSIBLE PARTY Individuals who perform the field testing and verification work, and provide the information required for completion of the Certificate of Acceptance documentation are not required to be licensed professionals. However, the person who signs the Certificate of Acceptance document to certify compliance with the acceptance requirements shall be licensed as specified in Standards Section 10Ͳ103(a)4 and NA7.3.1. The Responsible Person or Party shall verify the thermal performance (UͲfactor, SHGC and VT) of each specified fenestration product being installed matches the fenestration the NFRC Label Certificate, the CEC energy compliance documentation and building plans. Note: A maximum of 4 NFRC Product Listings for each Certificate of Acceptance. For NFRC Rated Product (If more than 8 fenestration products use additional sheets) 1 2 If Product is rated by NFRC NFRC Label Certificate ID NFRC Label Certificate ID then enter the ID # in each # # column. This includes any of 5 6 the types of installed NFRC Label Certificate ID NFRC Label Certificate ID fenestration listed above. # # 3 4 NFRC Label Certificate ID # NFRC Label Certificate ID # 7 8 NFRC Label Certificate ID # NFRC Label Certificate ID # For Nonrated Fenestration Attach a copy of the NRCCͲENVͲ05ͲE (previously known as FCͲ1) For All Fenestration: Verify and Cross Reference: 1 If receipts or orders are available and it identifies the NFRC ID# then cross reference against the NFRC Label Certificate to match ID#s; or Cross reference the efficiencies listed on the NFRC Label Certificate of NRCCͲENVͲ05ͲE Ͳ FCͲ1 matches the building plans window schedule of efficiencies. 2 3 4 Delivery Receipt(s) Purchase Order or Detailed Receipt Delivery Receipt(s) Purchase Order or Detailed Receipt Delivery Receipt(s) Purchase Order or Detailed Receipt Delivery Receipt(s) Purchase Order or Detailed Receipt Cross Reference and Cross Reference and Cross Reference and Cross Reference and Matches Building Plans Matches Building Plans Matches Building Plans Matches Building Plans CA Building Energy Efficiency Standards Ͳ 2013 Nonresidential Compliance June 2013
C A L I F O R N I AE N E R G YC O M M I S S I O NRe-roofs2008 – §149(b)1B2013 – §141.0(b)2B When more than 50% or2,000 ft2 of roofing isreplaced (whichever is less),cool roof must be installed Same threshold criteria¾ Same efficiency reqs. asprescriptive reqs. for newconstruction¾ Cool roof efficiency valuesdependent on:¾ Density criteria removed Solar reflectance trade-offtrade off inTABLE 141.0-B SlopeSl Climate Zone Density (lb/ft2)¾ Roof insulation alternative inTABLE 149-A2013 Building Energy Efficiency StandardsPage 156 12345678910111213141516Metal 0650.0650.0650.0650.0650.0650.0650.065Wood Framedand 0.0390.0390.0390.0390.0390.0390.039Metal 0.0620.0620.0620.0620.0620.062Mass 00.1700.1700.1700.1700.1700.1700.170Mass 00.6500.1840.2530.2110.1840.1840.160Wood-framedand 0710.0390.0390.039LowslopedAged 630.630.630.630.630.630.630.63Thermal .750.750.750.750.750.75Aged 200.200.200.200.200.200.200.20Thermal Emittance0.750.750.750.750.750.750.750.750.750. REQREQREQREQREQ SteepSlopedRoofingProductsEnvelopeWallsMaximum U-factor Roofs/CeilingsTABLE 140.3-B – PRESCRIPTIVE ENVELOPECRITERIA FOR NONRESIDENTIALBUILDINGS (INCLUDING RELOCATABLEPUBLIC SCHOOL BUILDINGS WHEREMANUFACTURER CERTIFIES USE ONLY INSPECIFIC CLIMATE ZONE; NOTINCLUDING HIGH-RISE RESIDENTIALBUILDINGS AND GUEST ROOMS OFHOTEL/MOTEL BUILDINGS)Climate ZoneAir BarrierExterior Doors,Maximum 700.70SECTION 140.3 – PRESCRIPTIVE REQUIREMENTS FOR BUILDING ENVELOPES
2013 Building Energy Efficiency StandardsPage 157All Climate ZonesVerticalFenestrationArea-WeightedPerformance RatingOperableWindowCurtainwall orStorefrontGlazed DoorsMaxU-factor0.360.460.410.45Max RSHGC0.250.220.260.23Min VT0.420.320.460.17Maximum WWR%40%Area-WeightedPerformance RatingSkylightsEnvelopeArea-WeightedPerformance RatingFixedWindowArea-WeightedPerformance RatingGlass, Curb MountedGlass, Deck MountedPlastic, Curb MountedMaxU-factor0.580.460.88Max SHGC0.250.25NRMin VT0.490.490.64Maximum SRR%5%SECTION 140.3 – PRESCRIPTIVE REQUIREMENTS FOR BUILDING ENVELOPES2013 Building Energy Efficiency 50.0650.065Wood Framed 0280.0280.0280.0280.0280.0280.0280.028Metal 0.1050.1050.1050.1050.1050.105Mass 60.1700.1700.1700.1700.1700.1700.170Mass 00.6900.1840.2530.2110.1840.1840.160Wood-framed 390.0390.0340.039LowslopedWalls 1Metal BuildingMassAged Solar .55NRThermal 5NRNRAged Solar .200.200.200.200.20Thermal EmittanceNR0.750.750.750.750.750.750.750.750. 700.700.700.700.700.70 SteepSlopedRoofingProductsMaximum U-factorEnvelopeRoofs/CeilingsTABLE 140.3-C – PRESCRIPTIVE ENVELOPE CRITERIA FOR HIGH-RISE RESIDENTIAL BUILDINGS AND GUEST ROOMS OF HOTEL/MOTEL BUILDINGSClimate Zone Page 158 Exterior Doors,Maximum U-factorSECTION 140.3 – PRESCRIPTIVE REQUIREMENTS FOR BUILDING ENVELOPES
2013 Building Energy Efficiency StandardsPage 159All Climate lazed DoorsMaxU-factor0.360.460.410.45Max RSHGC0.250.220.260.23Min VT0.420.320.460.17Area-WeightedPerformance RatingArea-WeightedPerformance RatingMaximum WWR%40%Glass, Curb ss, Deck MountedPlastic, Curb x SHGCMin VT0.49Area-WeightedPerformance RatingArea-WeightedPerformance RatingMaximum SRR%5%Notes:1. Light mass walls are walls with a heat capacity of at least 7.0 Btu/h-ft² and less than 15.0 Btu/h-ft². Heavy mass walls are walls with a heat capacity of atleast 15.0 Btu/h-ft².SECTION 140.3 – PRESCRIPTIVE REQUIREMENTS FOR BUILDING ENVELOPES2013 Building Energy Efficiency StandardsPage 160TABLE 140.3-D PRESCRIPTIVE ENVELOPE CRITERIA FOR RELOCATABLE PUBLIC SCHOOLBUILDINGS FOR USE IN ALL CLIMATE ZONESRoofs/CeilingsRoofs of Metal BuildingsMaximum U-factor 0.048Roofs of all non-Metal BuildingsMaximum U-factor 0.039Roofing Products – Aged Steep-SlopedSteep-Sloped0.20/0.75WallsWalls of Wood frame buildingsMaximum U-factor 0.059Walls of Metal frame buildingsMaximum U-factor 0.062Walls of Metal buildingsMaximum U-factor 0.057Walls of Mass/7.0 HC, any buildingMaximum U-factor 0.170All Other WallsMaximum U-factor 0.059Floors and soffits of all buildingsMaximum U-factor 0.048Windows of all buildingsU-factorMaximum U-factor 0.47RSHGCMaximum RSHGC 0.26Glazed Doors, All BuildingsMax Average Weighted U-factor0.45Max Average Weighted RSHGC0.23Exterior Doors, all buildingsNon-Swinging doorsMaximum U-factor 0.50Swinging doorsMaximum U-factor 0.70SkylightsGlass with CurbMaximum U-factor 0.99Glass without CurbMaximum U-factor 0.57Plastic with CurbGlass SkylightsPlastic SkylightsMaximum U-factor 0.870-2% SRRMaximum SHGC 0.462.1-5% SRRMaximum SHGC 0.360-2% SRRMaximum SHGC 0.692.1-5% SRRMaximum SHGC 0.57SECTION 140.3 – PRESCRIPTIVE REQUIREMENTS FOR BUILDING ENVELOPES
TABLE 141.0-B Roof/Ceiling Insulation Tradeoff for Aged Solar 9Ȭ0.25ȱ0.042ȱ0.034ȱC A L I F O R N I AE N E R G YC O M M I S S I O N§141.0(b)2B and the PermitProcess Submit NRCC-ENV-01 withpermit application/plans¾ Verify SR and TE values meetreqs. (CRRC product label)¾ Verify if alternative is used Final Inspection¾ Installed cool roof values mustmeet NRCC-ENV-01 (CRRC product label)¾ Verify NRCI-ENV-02
STATE OF CALIFORNIAENVELOPE COMPONENT APPROACHCEC-NRCC-ENV-01-E (Revised 06/13)CALIFORNIA ENERGY COMMISSIONCERTIFICATE OF COMPLIANCE Envelope Component Approach NRCCͲENVͲ01ͲE (Page 2 of 3) Project Name: 2013 CALBO Training Sample Date Prepared: 01/01/14 E. ROOFING PRODUCTS (COOL ROOF) 1 2 3 Mass Roof 25 lb ft2 or greater Roof Pitch CRRC Product ID Number 2 : 120101-20134 Product Type5 6 Proposed Thermal Emittance Aged Solar Reflectance Single Ply1 1 1 0.657 2SRI(Optional) 0.808 9 10 Minimum Required Aged Solar Thermal SRI Reflectance Emittance (optional) 0.63Comments 0.75 An aged solar reflectance less than 0.63 is allowed provided the maximum roof / ceiling UͲfactor in TABLE 140.3 is not exceeded HighͲrise residential buildings and Hotels and Motels with lowͲsloped roofs in Climate Zones 1 through 8, 12 and 16 are exempted from aged Solar Reflectance and emittance requirements. HighͲrise residential buildings and Hotels and Motels with steepͲsloped roofs in Climate Zones 1 and 16 are exempt from aged Solar Reflectance and emittance requirements. The roof area covered by building integrated photovoltaic panels and building integrated solar thermal panels are exempt from aged Solar Reflectance and emittance requirements To apply Liquid Field Applied Coatings, the coating must be applied across the entire roof surface and meet the dry mil thickness or coverage recommended by the coatings manufacturer and meet minimum performance requirements listed in §110.8(i)4. Select the applicable coating: AluminumͲPigmented Asphalt Roof Coating 11 CementͲBased Roof Coating Other NOTES: 1. Check the box if the aged Solar reflectance was not available in the Cool Roof Rating Council’s Rated Product Directory, Then use the equation in Section 110.8(i)2 where the Initial Reflectance value from the same directory and use the equation (0.2 B(ʌinitial – 0.2) to obtain a calculated aged value. Where ʌ is the Initial Solar Reflectance and B is either set to 0.65 for FieldͲApplied Coatings or it is set to 0.70 for all other roofing products other than FieldͲApplied Coating. 2. Calculate the SRI Value by using the SRIͲWorksheet at (TBD) and enter the resulting value in the SRI Column above and attach a copy for the SRIͲWorksheet NRCCͲENVͲ03ͲE to the to this form. F. Air Barrier 1 2 3 4 5 Tag/ID Air Barrier Material Type Air Barrier Assembly Type Whole Building Air Leakage Testing Comments CA Building Energy Efficiency Standards Ͳ 2013 Nonresidential Compliance June 2013 STATE OF CALIFORNIAENVELOPECEC-NRCI-ENV-01-E (Revised 06/13)CALIFORNIA ENERGY COMMISSIONCERTIFICATE OF INSTALLATION Envelope NRCIͲENVͲ01ͲE (Page 1 of 2)Project Name: 2013 CALBO Training Sample Project Address: 2013 CALBO Drive Enforcement Agency: Local Jurisdiction Permit Number: 010113 City: SacramentoZip Code: 95814GENERAL INFORMATION DATE OF BUILDING PERMIT PERMIT # 1/1/14010113 BUILDING TYPE Nonresidential HighͲRise Residential Hotel/Motel Guest Room PHASE OF CONSTRUCTION New Construction Addition Alteration Unconditioned If more than one person has responsibility for building construction, each person shall prepare and sign an Installation Certificate document applicable to the portion of construction for which they are responsible; alternatively, the person with chief responsibility for construction shall prepare and sign the Installation Certificate document(s) for the entire construction. SCOPE OF RESPONSIBILITY Enter the date of approval by enforcement agency of the Certificate of Compliance that provides Date:the specifications for the energy efficiency measures for the scope of responsibility for this Installation Certificate. In the table below identify all applicable construction documents that specify the requirements for the scope of responsibility for this Installation Certificate. Date Approved By Document Title or Description Applicable Sheets or Pages, Tables, Schedules, etc. the Enforcement Agency Cool Roof – Single Ply, 0.65 Aged SolarNRCC-ENV-01Reflectance, 0.80 Thermal Emittance CA Building Energy Efficiency Standards Ͳ 2013 Nonresidential Compliance June 2013
C A L I F O R N I AE N E R G YC O M M I S S I O NHVAC Alterations2008 – §149(b)1C, D, E2013 – §141.0(b)2C, D, E Reqs. for Reqs./criteria for all HVACalterations did not change¾ New space conditioningsystems Acceptance testing will needto be performed by aCMATT when req.¾ Duct alterations¾ HVAC changeouts NRCC-MCH-ALT formunder development Duct leakage testing Acceptance testing MECH-1C-ALT fromC A L I F O R N I AE N E R G YC O M M I S S I O N§141.0(b)2C, D, E and thePermit Process Submit NRCC-MCH-ALTwith permit application/plans¾ Should verify HVAC type andreq. Acceptance tests Final Inspection:¾ NRCA-MCH-02 (new systems)¾ NRCA-MCH-04 and NRCVMCH-04 (duct leakage)¾ NRCA-MCH-05 (economizers)() NRCA forms must be signed myCMATT when req.* Forms must be registered starting 1/1/15
STATE OF CALIFORNIAOUTDOOR AIR ACCEPTANCECEC-NRCA-MCH-02-A (Revised 06/13)CALIFORNIA ENERGY COMMISSIONCERTIFICATE OF ACCEPTANCE Outdoor Air Acceptance NRCAͲMCHͲ02ͲA (Page 2 of 3)Project Name: 2013 CALBO Training Sample Project Address: 2013 CALBO Drive Enforcement Agency: Local Jurisdiction Permit Number: 010113 City: SacramentoZip Code: 95814 3 complete air changes to the zone served by the air handler. NA7.5.1.1 Outdoor Air Acceptance A. Functional Testing (Check appropriate column) CAV VAV Step 1: Verify unit is not in economizer mode during test (economizer disabled). Note: Shaded boxes do not apply for CAV systems Step 2: CAV and VAV testing at full supply airflow a. b. c. d. Adjust supply air to achieve design airflow or maximum airflow at full cooling. Record VFD speed (Hz). Measured outdoor airflow reading (cfm) Required outdoor airflow (cfm) (from MECHͲ3C, Column I, or Mechanical Equipment Schedules). Time for outside air damper to stabilize after full supply airflow is achieved (minutes): min Adjust supply airflow to either the sum of the minimum zone airflows, full heating, or 30% of the total design airflow. Record VFD speed (Hz). Measured outdoor airflow reading (cfm) b. c. Required outdoor airflow (cfm) (from MECHͲ3C, Column I, or mechanical equipment schedules). d. Time for outside air damper to stabilize after reduced supply airflow is achieved (mi
Feb 12, 2015 · ¾NRCA-ENV-02 req. if site-built . CEC-NRCI-ENV-01-E (Revised 06/13) CALIFORNIA ENERGY COMMISSION CERTIFICATE OF INSTALLATION NRCI rENV r01 rE Envelope (Page 1of 2) Project Name: 2013 CALBO Training
