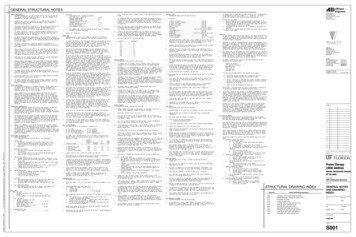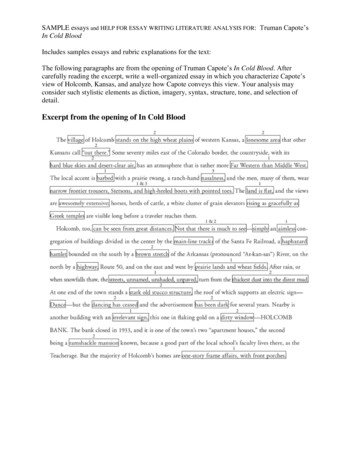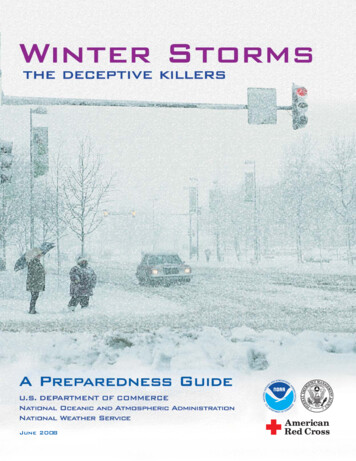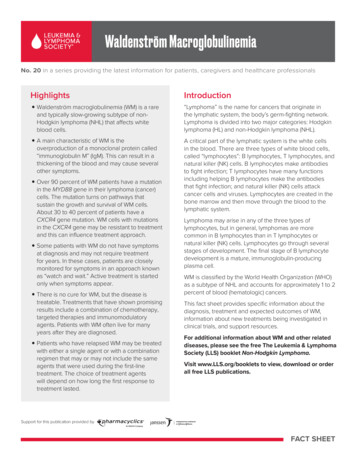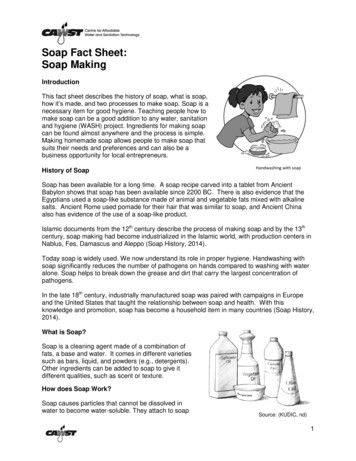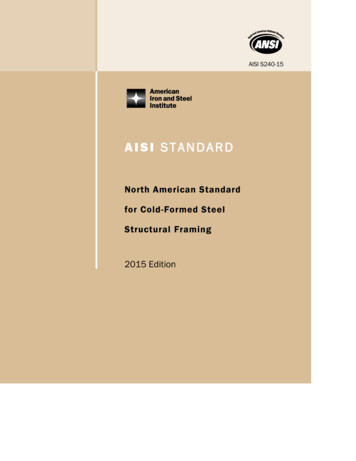
Transcription
AISI S240-15AISI STANDARDNorth American Standardfor Cold-Formed SteelStructural Framing2015 Edition
AISI S240-15AISI STANDARDNorth American Standardfor Cold-Formed SteelStructural Framing2015 Edition
iiAISI S240-15DISCLAIMERThe material contained herein has been developed by the American Iron and Steel Institute(AISI) Committee on Framing Standards. The Committee has made a diligent effort to presentaccurate, reliable, and useful information on cold-formed steel framing design and installation.The Committee acknowledges and is grateful for the contributions of the numerous researchers,engineers, and others who have contributed to the body of knowledge on the subject. Specificreferences are included in the Commentary.With anticipated improvements in understanding of the behavior of cold-formed steelframing and the continuing development of new technology, this material will become dated. Itis anticipated that AISI will publish updates of this material as new information becomesavailable, but this cannot be guaranteed.The materials set forth herein are for general purposes only. They are not a substitute forcompetent professional advice. Application of this information to a specific project should bereviewed by a design professional. Indeed, in many jurisdictions, such review is required bylaw. Anyone making use of the information set forth herein does so at their own risk andassumes any and all liability arising therefrom.1st Printing – December 2015Copyright American Iron and Steel Institute 2015This document is copyrighted by AISI. Any redistribution is prohibited.
iiiAISI S240-15This first edition of AISI S240, North American Standard for Cold-Formed Steel Structural Framing,is dedicated to John P. Matsen, P.E. John was a widely respected structural engineer for overthree decades and founder and principal of Matsen Ford Design Associates. Throughout hiscareer, he helped pioneer and expand the use of cold-formed steel framing in structural andnonstructural applications.From the inception of the AISI Committee on Framing Standards in 1998, John was an activemember. He served as chair of its High Wind Subcommittee from 1998 to 2001, enabling theAISI Standard for Cold-Formed Steel Framing—Prescriptive Method for One- and Two-FamilyDwellings to be expanded in scope to address high wind areas. He actively engaged in theCommittee’s numerous subcommittees and task groups, and was always an effectivecontributor.John was also an active member of the Cold-Formed Steel Engineers Institute, helping to authorand review technical notes, providing webinars, serving as a member of the ExecutiveCommittee, and leading as Chair of the Institute from 2009 to 2010. John was always willing tooffer his expertise to help advance the profession.The cold-formed steel industry gratefully acknowledges his many enduring contributions.This document is copyrighted by AISI. Any redistribution is prohibited.
ivAISI S240-15This Page is Intentionally Left Blank.This document is copyrighted by AISI. Any redistribution is prohibited.
North American Standard For Cold-Formed Steel Structural Framing, 2015 EditionvPREFACEThe American Iron and Steel Institute (AISI) Committee on Framing Standards hasdeveloped AISI S240, North American Standard for Cold-Formed Steel Structural Framing, toaddress requirements for construction with cold-formed steel structural framing that arecommon to prescriptive and engineered design. This Standard is intended for adoption and usein the United States, Canada and Mexico.This Standard integrated the following AISI Standards into one document: AISI S200-12, North American Standard for Cold-Formed Steel Framing-General Provisions AISI S210-07 (2012), North American Standard for Cold-Formed Steel Framing–Floor and RoofSystem Design (Reaffirmed 2012) AISI S211-07(2012), North American Standard for Cold-Formed Steel Framing–Wall StudDesign (Reaffirmed 2012) AISI S212-07(2012), North American Standard for Cold-Formed Steel Framing–Header Design(Reaffirmed 2012) AISI S213-07w/S1-09(2012), North American Standard for Cold-Formed Steel Framing–Lateral Design with Supplement 1 (Reaffirmed 2012) AISI S214-12, North American Standard for Cold-Formed Steel Framing–Truss DesignConsequently, AISI S240 will supersede all previous editions of the above-mentionedindividual AISI Standards.In 2015, AISI S400, North American Standard for Seismic Design of Cold-Formed Steel StructuralSystems, was developed. Modifications were made to align the provisions of AISI S240 withAISI S400, as follows: The applicability of AISI S240 for seismic design was limited to applications whenspecific seismic detailing is not required. Definitions no longer needed in AISI S240 were removed and remaining definitionswere revised, if needed, for consistency with AISI S400. Seismic-specific tables for nominal shear strength [resistance] were deleted. Seismic-specific safety factors and resistance factors were deleted. Other seismic-specific requirements were removed, as appropriate, and remainingrequirements were generalized for applicability to wind, seismic or other lateral loads.Also in this edition, a new Chapter F on testing was added to allow reference to applicableAISI 900-series test Standards. Methods for truss tests, formerly in Section E7, were moved toAppendix 2.While not necessary, use of the more stringent requirements for structural members that arein this Standard for nonstructural members should be permitted, since these should demonstrateequivalent performance for the intended use to those specified in AISI S220, North AmericanStandard for Cold-Formed Steel Framing–Nonstructural Members.The Committee acknowledges and is grateful for the contributions of the numerousengineers, researchers, producers and others who have contributed to the body of knowledgeon the subjects. The Committee wishes to also express its appreciation for the support of theCanadian Sheet Steel Building Institute.This document is copyrighted by AISI. Any redistribution is prohibited.
viAISI S240-15This Page is Intentionally Left Blank.This document is copyrighted by AISI. Any redistribution is prohibited.
North American Standard For Cold-Formed Steel Structural Framing, 2015 EditionviiSection Reference Between AISI S240 and AISI S200, S210, S211, S212, S213, and S214AISI StandardS200 to S214SectionAS200 to S214S200S200 to S214S210S211 and S212S213S214newS210 to S212S200 to S214S200 to S214S200 to S214A1A1A1A1A1A1A1DefinitionsTermsS200 to A4.6Corrosion .3A4.4A4.5A4.6A5A5.1A5.2A5.3A5.4A5.5ProductsBase Steel ThicknessMinimum Flange WidthProduct DesignatorManufacturing TolerancesProduct .3A5.4A5.5A6Referenced DocumentsS200 to S214variesB.DESIGNS210 to S212BB1B1.1B1.1.1GeneralLoads and Load CombinationsLive Load Reduction on Wall StudsWind Loading Considerations for Wall Studs inU.S. and MexicoDesign Basisnew (editorial)S210 to S214newn/avariesn/aS211S210 and S211A3.1BB1.1.2B1.2This document is copyrighted by AISI. Any redistribution is prohibited.A1A1A1A1
viiiAISI S240-15Section Reference Between AISI S240 and AISI S200, S210, S211, S212, S213, and S214AISI .2.4B1.2.4.1B1.2.4.2B1.2.4.3B1.2.5B1.2.6B1.3Load PathPrinciples of MechanicsBuilt-Up Section ties of SectionsConnection DesignScrew ConnectionsSteel-to-Steel ScrewsSheathing ScrewsSpacing and Edge DistanceGypsum BoardWelded ConnectionsBoltsPower-Actuated FastenersOther ConnectorsConnection to Other 3.3Floor Joists, Ceiling Joists and Roof RaftersWall StudsIn-Line FramingSheathing Span CapacityFloor and Ceiling FramingScopeFloor Joist DesignBendingLateral-Torsional BucklingDistortional BucklingShearWeb CripplingBending and ShearBending and Web CripplingCeiling Joist DesignTensionCompressionYielding, Flexural, Flexural-Torsional and TorsionalBucklingDistortional BucklingBendingSectionS213 and 11S211S210 and 2.1D1D1.1D1.2D1.5D1.6D2D3.1new (editorial)new (editorial)new (editorial)new (editorial)S210newS210S210S210S210new (editorial)S210new B1.2.5n/aB1.3.1n/aS210newnew (editorial)B1.3.1n/an/aThis document is copyrighted by AISI. Any redistribution is prohibited.D3.2D3.3
North American Standard For Cold-Formed Steel Structural Framing, 2015 EditionixSection Reference Between AISI S240 and AISI S200, S210, S211, S212, S213, and S214AISI 6B2.7Lateral-Torsional BucklingDistortional BucklingShearWeb CripplingAxial Load and BendingBending and ShearBending and Web CripplingFloor Truss DesignBearing StiffenersClip Angle Bearing StiffenersBracing DesignFloor Diaphragm .1.1B4B5B3B3.1B3.2B3.2.1new (editorial)new (editorial)new (editorial)new 3.3.1B3.3.2B3.3.3B3.3.4B3.3.5B3.4B3.4.1B3.5Wall FramingScopeWall Stud DesignAxial Strength [Resistance]Yielding, Flexural, Flexural-Torsional and TorsionalBucklingDistortional BucklingBendingLateral-Torsional BucklingDistortional BucklingShearAxial Load and BendingWeb CripplingStud-to-Track Connection for C-Section StudsDeflection Track Connection for C-Section StudsHeader DesignBack-to-Back HeadersBox HeadersDouble L-HeadersSingle L-HeadersInverted L-Header AssembliesBracingIntermediate Brace DesignServiceabilityS211newnew B4.2.2B4.2.2.1Roof FramingScopeRoof Rafter DesignTensionCompressionYielding, Flexural, Flexural-Torsional and Torsionalnew (editorial)new (editorial)new (editorial)S210new (editorial)S210n/an/an/aB1.4.1n/aB1.4.1This document is copyrighted by AISI. Any redistribution is prohibited.
xAISI S240-15Section Reference Between AISI S240 and AISI S200, S210, S211, S212, S213, and S214AISI 4.2.8B4.3B4.4B4.5B4.6Distortional BucklingBendingLateral-Torsional BucklingDistortional BucklingShearWeb CripplingAxial Load and BendingBending and ShearBending and Web CripplingRoof Truss DesignBearing StiffenersBracing DesignRoof Diaphragm Designnewnew 2B5.4.3B5.4.4B5.4.5Lateral Force-Resisting SystemsScopeShear Wall DesignGeneralType I Shear WallsType II Shear WallsNominal Strength [Resistance]Type I Shear WallsType II Shear WallsAvailable Strength [Factored Resistance]Collectors and AnchorageDesign DeflectionStrap Braced Wall DesignDiaphragm DesignGeneralNominal StrengthAvailable StrengthDesign DeflectionBeam Diaphragm Tests for Non-Steel SheathedAssembliesnew (editorial)new C4DD1D2D2D2S213D4C.INSTALLATIONS200 to S212CC1GeneralS210 to S212CC2C2.1C2.2C2.3Member ConditionWeb HolesCutting and This document is copyrighted by AISI. Any redistribution is prohibited.
North American Standard For Cold-Formed Steel Structural Framing, 2015 EditionxiSection Reference Between AISI S240 and AISI S200, S210, S211, S212, S213, and S214AISI .3Structural FramingFoundationGround ContactFloorsPlumbness and LevelnessAlignmentBearing WidthWeb SeparationWallsStraightness, Plumbness and LevelnessAlignmentStud-to-Track ConnectionBack-to-Back and Box HeadersDouble and Single L-HeadersInverted L-Header AssembliesRoofs and CeilingsPlumbness and LevelnessAlignmentEnd BearingLateral Force-Resisting SystemsShear WallsStrap Braced .1C2.3.2, S200S200C2.4.1C2.4.2, C2.4.3C1C1C2C3C2.5C2.5.1C2.5.2, C2.5.3C2.5.4S213n/aS213C2ConnectionsScrew ConnectionsSteel-to-Steel ScrewsInstallationStripped ScrewsWelded UtilitiesHolesPlumbingElectricalInsulationMineral Fiber InsulationOther 1.2E1.3E2E2.1E2.2D.QUALITY CONTROL AND QUALITY ASSURANCEnewn/aE.TRUSSESS214A-GThis document is copyrighted by AISI. Any redistribution is prohibited.D2
xiiAISI S240-15Section Reference Between AISI S240 and AISI S200, S210, S211, S212, S213, and S214AISI Scope and Limits of ApplicabilityS214S214AA1E2Truss 4.4E4.5E4.6E4.7Truss DesignMaterialsCorrosion ProtectionAnalysisMember DesignGusset Plate DesignConnection 14DD1D2D3D4D5D6D7E5E5.1E5.2E5.3Quality Criteria for Steel TrussesManufacturing Quality CriteriaMember 1Truss InstallationInstallation TolerancesS214S214FF1E7E7.1E7.2E7.3Test-Based DesignComponent Structural Performance Load TestFull-Scale Confirmatory Load TestFull-Scale Structural Performance Load Testnew (editorial)S214S214S214G1G2G3FTESTINGnewn/aF2Truss Components and Assembliesnewn/aAPPENDIX 1CONTINUOUSLY BRACED DESIGN FORDISTORTIONAL BUCKLING RESISTANCEnewn/aAPPENDIX 2TEST METHODS FOR TRUSS COMPONENTS ANDASSEMBLIESnew2.12.22.3Component Structural Performance Load TestFull-Scale Confirmatory Load TestFull Scale Structural Performance Load TestS214S214S214This document is copyrighted by AISI. Any redistribution is prohibited.G1G2G3
North American Standard For Cold-Formed Steel Structural Framing, 2015 EditionAISI COMMITTEE ON FRAMING STANDARDSRichard Haws, ChairmanNucor CorporationSteve Fox, Vice ChairmanCanadian Sheet Steel Building InstituteHelen Chen, SecretaryAmerican Iron and Steel InstituteDon AllenSuper Stud Building ProductsBill BabichAlpine TrusSteelBrad CameronCameron & Associates Engineering, LLCRandy DaudetSimpson Strong-TieJim DesLaurierScott DouglasNader ElhajjCertified Steel Stud AssociationNational Council of Structural Engineers AssociationsFrameCAD SolutionsPat FordSteel Framing Industry AssociationJeff KlaimanADTEK EngineersRoger LaBoubeWei-Wen Yu Center for Cold-Formed Steel StructuresRob MadsenSupreme Steel Framing System AssociationCris MoenKenneth PaganoVirginia Polytechnic Institute and State UniversityScosta CorporationMike PellockAegis Metal FramingNabil RahmanThe Steel Network, Inc.Greg RalphClarkDietrich Building SystemsBen SchaferJohns Hopkins UniversityFernando SesmaCalifornia Expanded Metal ProductsSutton StephensPacific Northwest Engineering, Inc.Steven WalkerLight Gauge Steel Engineering Group, Inc.Robert WesselGypsum AssociationLei XuUniversity of WaterlooCheng YuRahim ZadehUniversity of North TexasSteel Stud Manufacturers AssociationRon ZiemianStructural Stability Research CouncilThis document is copyrighted by AISI. Any redistribution is prohibited.xiii
xivAISI S240-15GENERAL PROVISIONS SUBCOMMITTEEDon Allen, ChairmanSuper Stud Building ProductsHelen Chen, SecretaryAmerican Iron and Steel InstituteBill BabichAlpine TrusSteelRandy DaudetSimpson Strong-TieJim DesLaurierScott DouglasCertified Steel Stud AssociationNational Council of Structural Engineers AssociationsNader ElhajjFrameCAD SolutionsPat FordSteel Framing Industry AssociationDouglas FoxTotalJoist by iSPAN SystemsSteve FoxCanadian Sheet Steel Building InstituteRichard HawsNucor CorporationJeff KlaimanADTEK EngineersRoger LaBoubeWei-Wen Yu Center for Cold-Formed Steel StructuresStephen LinchTelling IndustriesRob MadsenSupreme Steel Framing System AssociationBrian McGloughlinMBA Building SuppliesKenneth PaganoGreg RalphScosta CorporationClarkDietrich Building SystemsBen SchaferJohns Hopkins UniversityFernando SesmaCalifornia Expanded Metal ProductsRobert WesselGypsum AssociationRahim ZadehSteel Stud Manufacturers AssociationMichael ZeeuwQuail Run Building Materials, Inc.This document is copyrighted by AISI. Any redistribution is prohibited.
North American Standard For Cold-Formed Steel Structural Framing, 2015 EditionDESIGN METHODS SUBCOMMITTEERoger LaBoube, ChairmanWei-Wen Yu Center for Cold-Formed Steel StructuresHelen Chen, SecretaryAmerican Iron and Steel InstituteDon AllenBill BabichSuper Stud Building ProductsAlpine TrusSteelBrad CameronCameron & Associates Engineering, LLCJim DesLaurierCertified Steel Stud AssociationNader ElhajjFrameCAD SolutionsPat FordSteel Framing Industry AssociationDouglas FoxTotalJoist by iSPAN SystemsSteve FoxCanadian Sheet Steel Building InstitutePerry GreenBechtel Power CorporationJeff KlaimanADTEK EngineersYanqi LiTongji UniversityStephen LinchRob MadsenTelling IndustriesSupreme Steel Framing System AssociationBrian McGloughlinMBA Building SuppliesCris MoenVirginia Polytechnic Institute and State UniversityRobert PaullusNational Council of Structural Engineers AssociationsMike PellockAegis Metal FramingNabil RahmanThe Steel Network, Inc.Greg RalphClarkDietrich Building SystemsBen SchaferJohns Hopkins UniversityReynaud SerretteSanta Clara UniversityFernando SesmaCalifornia Expanded Metal ProductsRandy ShackelfordSimpson Strong-TieSutton StephensLei XuPacific Northwest Engineering, Inc.University of WaterlooCheng YuUniversity of North TexasRahim ZadehSteel Stud Manufacturers AssociationThis document is copyrighted by AISI. Any redistribution is prohibited.xv
xviAISI S240-15LATERAL DESIGN SUBCOMMITTEERob Madsen, ChairmanSupreme Steel Framing System AssociationHelen Chen, SecretaryAmerican Iron and Steel InstituteDon AllenSuper Stud Building ProductsBrad CameronCameron & Associates Engineering, LLCNader ElhajjFrameCAD SolutionsBill GouldHilti, Inc.Perry GreenBechtel Power CorporationRick HawsNucor CorporationRoger LaBoubeWei-Wen Yu Center for Cold-Formed Steel StructuresStephen LinchTelling IndustriesCris MoenJ.R. MujagicVirginia Polytechnic Institute and State UniversityUzun & Case Engineers LLCAshwin MupparapuStructuneering, Inc.Robert PaullusNational Council of Structural Engineers AssociationsNabil RahmanThe Steel Network, Inc.Greg RalphClarkDietrich Building SystemsColin RogersMcGill UniversityBen SchaferJohns Hopkins UniversityReynaud SerretteSanta Clara UniversityFernando SesmaCalifornia Expanded Metal ProductsRandy ShackelfordSimpson Strong-TieK.S. SivakumaranChia-Ming UangMcMaster UniversityUniversity of California, San DiegoLei XuUniversity of WaterlooHenry YektaiPaco Steel EngineeringCheng YuUniversity of North TexasRahim ZadehSteel Stud Manufacturers AssociationThis document is copyrighted by AISI. Any redistribution is prohibited.
North American Standard For Cold-Formed Steel Structural Framing, 2015 EditionSTANDARD PRACTICES SUBCOMMITTEEJeff Klaiman, ChairmanHelen Chen, SecretaryDon AllenBill BabichDarden CobbRandy DaudetJim DesLaurierNader ElhajjPat FordKirk GrundahlStephen LinchRob MadsenBrian McGloughlinKenneth PaganoRobert PaullusMike PellockNabil RahmanGreg RalphFernando SesmaTom SputoSteven WalkerRahim ZadehADTEK EngineersAmerican Iron and Steel InstituteSuper Stud Building ProductsITW Building Components GroupLoadmaster Systems, Inc.Simpson Strong-TieCertified Steel Stud AssociationFrameCAD SolutionsSteel Framing Industry AssociationSBCA Cold-Formed Steel CouncilTelling IndustriesSupreme Steel Framing System AssociationMBA Building SuppliesScosta CorporationNational Council of Structural Engineers AssociationsAegis Metal FramingThe Steel Network, Inc.ClarkDietrich Building SystemsCalifornia Expanded Metal ProductsSteel Deck InstituteLight Gauge Steel Engineering Group, Inc.Steel Stud Manufacturers AssociationThis document is copyrighted by AISI. Any redistribution is prohibited.xvii
xviiiAISI S240-15TRUSS DESIGN SUBCOMMITTEEBill Babich, ChairmanITW Building Components GroupHelen Chen, SecretaryAmerican Iron and Steel InstituteBrad CameronCameron & Associates Engineering, LLCScott DouglasNational Council of Structural Engineers AssociationsNader ElhajjPerry GreenFrameCAD SolutionsBechtel Power CorporationKirk GrundahlSBCA Cold-Formed Steel CouncilJeff KlaimanADTEK EngineersRoger LaBoubeWei-Wen Yu Center for Cold-Formed Steel StructuresStephen LinchTelling IndustriesKenneth PaganoScosta CorporationAnwar MerchantKeymarkCris MoenVirginia Polytechnic Institute and State UniversityKenneth PaganoScosta CorporationMike PellockAegis Metal FramingRandy ShackelfordSimpson-Strong TieSteven WalkerLei XuLight Gauge Steel Engineering Group, Inc.University of WaterlooThis document is copyrighted by AISI. Any redistribution is prohibited.
North American Standard For Cold-Formed Steel Structural Framing, 2015 EditionxixSYMBOLSSymbolDefinitionSectionAcGross cross-sectional area of chord member, in square inches(mm2)B5.2.5, B5.4.4.1AgGross area of the clip angle bearing stiffenerB2.5.1aaDistance between center line of bracesWall aspect ratioB2.6, B4.5B5.2.2.3.2.1bLength of the shear wall, in inches (mm)B5.2.5bDiaphragm depth parallel to direction of load, in inches(mm)B5.4.4.1bEffective width determined in accordance with Section B2.1of AISI S100 [CSA S136] with f Fy, k 4 and w WminE4.5.1CWeb crippling coefficientB3.2.5.1CUplift anchorage force contributed from each level, lbs [kN] B5.2.4.2.2CUplift anchorage force, lbs [kN]B5.2.4.2.3CBoundary chord force (tension/compression), lbs [kN]B5.3.4.2CaShear resistance adjustment factor from Table B5.2.2.2-1.For intermediate values of opening height ratio andpercentages of full-height sheathing, the shear resistanceadjustment factors are permitted to be determined byinterpolation.B5.2.2.2, B5.2.4.1.2,B5.2.4.2.3CbBending coefficient dependent on moment gradientE4.4.2.2ChWeb slenderness coefficientB3.2.5.1CmEnd moment coefficient in interaction formulaE4.4.2.1CNBearing length coefficientB3.2.5.1CRInside bend radius coefficientB3.2.5.1cLength of copeE4.6.2.1DDead loadB1.2.2.4, B5.2.2.3.3dDepth of C-shape sectionB2.6, B4.5dcDepth of copeE4.6.2.1EsModulus of elasticity of steel 29,500,000 psi (203,000 MPa)B5.2.5, B5.4.4.1eDesign end or slip gap (distance between stud web at end ofstud and track web)B3.2.5.2.2This document is copyrighted by AISI. Any redistribution is prohibited.
xxAISI S240-15SYMBOLSSymbolDefinitionSectioneEccentricity of compression force with respect to thecentroid of the full section of the web memberE4.4.4.1EIwSheathing bending rigidity1.3FConcentrated design load [factored load]B2.6, B4.5FFurring channelsA5.3.1FwaB2.6, B4.5FcCritical buckling stressE4.4.2.2FmMean value of the fabrication factorB5.4.5FyYield strength of clip angleB2.5.1FyDesign yield strength of track materialB3.2.5.2.2FyYield strength used for designB1.2.1.1, B3.3.3.1.1,B3.3.4.1.1, E4.4.2.2FySpecified minimum yield strengthE4.5.1FyYield stress of steel sheet sheathingB5.2.2.3.2.1FufMinimum tensile strength of framing materialsB5.2.2.3.2.1FushTensile strength of steel sheet sheathingB5.2.2.3.2.1FutTensile strength of the trackB3.2.5.1GShear modulus of sheathing material, in pounds per squareinch (MPa)B5.2.5, B5.4.4.1hDepth of flat portion of stud web measured along plane ofwebB3.2.5.1hHeight of the shear wall, ft. [m]B5.2.1.1, B5.2.1.2,B5.2.2.1, B5.2.4.2.2,B5.2.4.2.3hWall height, in inches (mm)B5.2.5hStrap braced wall height, feet [m]B5.3.4.2hFlat width of web of section being copedE4.6.2.1hpHeight of a wall pierB5.2.1.1IminMoment of inertia determined with respect to an axisparallel to the web of the chord memberE4.6.2.1This document is copyrighted by AISI. Any redistribution is prohibited.
North American Standard For Cold-Formed Steel Structural Framing, 2015 e lengthB3.2.1.1, E4.4.2.1KtEffective length factor for torsionB3.2.1.1, E4.4.2.1,E4.4.2.2KxEffective length factor for buckling about x-axisB3.2.1.1, E4.4.2.1,E4.4.2.2KyEffective length factor for buckling about y-axisB3.2.1.1, E4.4.2.1,E4.4.2.2kφRotational stiffnessB2.2.1.2, B2.3.2.2,B2.3.3.2, B3.2.1.2,B3.2.2.2, B4.2.2.2,B4.2.3.2, 1.1, 1.2, 1.3kφcConnection rotational restraint1.3kφwSheathing rotational restraint1.3LAngle or L-headerA5.3.1LLive loadB1.2.2.4LSpan lengthB3.3.3.1.1LLength of Type I shear wall, feet [m]B5.2.4.1.1LLength of Type I shear wall including anchor offsets, feet [m]B5.2.4.2.2LLength of strap braced wall including anchor offsets, feet [m]B5.3.4.2LDiaphragm length perpendicular to direction of load, ininches (mm)B5.4.4.1LUnbraced length of the compression web memberE4.4.4.1LLength of trussE6.1.1LeffAverage length between the last rows of fasteners ofadjacent truss members in the connectionE4.5.1LhVertical leg dimension of angleB3.3.3.1.1, B3.3.3.1.2LmDistance between bracesB2.2.1.2, B2.3.2.2,B2.3.3.2, B3.2.1.2,B3.2.2.2, B4.2.2.2,B4.2.3.2LtUnbraced length of compression member for torsionB3.2.1.1, E4.4.2.1,E4.4.2.2LxUnbraced length of compression member for bendingabout x-axisB3.2.1.1, E4.4.2.1,E4.4.2.2LyUnbraced length of compression member for bendingabout y-axisB3.2.1.1, E4.4.2.1,E4.4.2.2This document is copyrighted by AISI. Any redistribution is prohibited.
xxiiAISI S240-15SYMBOLSSymbolDefinitionSectionL1, L2One-half joist spacing to the first and second sidesrespectively, as illustrated in Figure B8.2-11.3MRequired flexural strengthB3.3.2.5MmMean value of the material factorB5.4.5MnNominal flexural strength defined in Section C3.1 of AISIS100 [CSA S136]B3.3.2.5MnNominal flexural strength [resistance] defined in Section C3.1of AISI S100 [CSA S136]B3.3.2.5MnNominal flexural strength [resistance]E4.4.2.2MngGravity nominal flexural strength [moment resistance]B3.3.3.1.1, B3.3.3.1.2,B3.3.4.1.1MnuNominal uplift flexural strength [moment resistance]B3.3.3.1.2MnxoNominal flexural strength [resistance] determined at f FyE4.4.2.3MuRequired flexural strength [moment due to factored loads]B3.3.2.5MxRequired flexural strengthE4.4.2.3MxRequired flexural strength [moment of factored loads]E4.4.2.3mDistance from shear center to mid-plane of webB2.6, B4.5NStud bearing lengthB3.2.5.1nNumber of chord splices in diaphragm (considering bothdiaphragm chords)B5.4.4.1nNumber of connections in the assembly with the sametributary areaB5.4.5PRequired web crippling strengthB3.3.2.5PRequired compressive axial strengthE4.4.2.3PjEnd two-flange web crippling capacity of the floor joistB2.5.1PLRequired lateral forceB2.6, B4.5PnNominal web crippling strength [resistance]B3.3.2.3PnNominal web crippling strength determined in accordancewith Section B3.3.2.3B3.3.2.5PnNominal web crippling strength [resistance] computed bySection B3.3.2.3Nominal shear strength [resistance] of screw connectionsB3.3.2.5PnB5.2.2.3.2.1This document is copyrighted by AISI. Any redistribution is prohibited.
North American Standard For Cold-Formed Steel Structural Framing, 2015 EditionxxiiiSYMBOLSSymbolDefinitionSectionPnwithin the effective strip width, We, on the steel sheetsheathingNominal axial strength [resistance] based on Section C4.1 ofAISI S100 [CSA S136]. Only flexural buckling need beconsidered.E4.4.4.1PnNominal axial compressive strength [resistance]E4.5PnoNominal axial strength [resistance] determined at f FyE4.4.2.3PndtNominal strength [resistance] of a single deflection tracksubjected to transverse loads and connected to its support ata fastener spacing not greater than the stud spacingB3.2.5.2.2PnstNominal strength for the stud-to-track connection whensubjected to transverse loadsB3.2.5.1, B3.2.5.2.1PnstNominal web crippling strength [resistance]B3.2.5.2.1PtInterior two-flange web crippling capacity of the rim trackB2.5.1PuRequired web crippling strength [compression force due tofactored loads]B3.3.2.5PRequired compressive axial strength [axial force of factoredloads]E4.4.2.3RSeismic response modification coefficientA1.3RStud inside bend radiusB3.2.5.1RUplift factorB3.3.3.1.2RRequired concentrated load strengthE4.4.2.3RModification factorE4.4.4RReduction factorE4.6.2.1RRequired concentrated load strength [factored concentratedload]E4.4.2.3RdRoSeismic force modification factorsA1.3RnNominal interior one-flange loading web crippling strength[resistance]E4.4.2.3rRadius of gyration of the full section about the minor axisE4.4.4.1SSnow loadB1.2.2.4SStud or joist framing member which has lipsA5.3.1SCenter-to-center spacing of studsB3.2.5.2.2This document is copyrighted by AISI. Any redistribution is prohibited.
xxivAISI S240-15SYMBOLSSymbolDefinitionSectionScElastic section modulus of effective section calculated relativeto extreme compression fiber at FcE4.4.2.2SeElastic section modulus of effective section calculated relativeto extreme compression fiber at FyE4.4.2.2SecElastic section modulus of the effective section calculated atf Fy in the extreme compression fibersB3.3.3.1.1, B3.3.4.1.1SnNominal shear strength [resistance]B5.4.5STSpecified standard term load based on snow or occupancyloads acting alone or in combinationB5.2.2.3.3ssMaximum fastener spacing at panel edges, in inches (mm)Screw
In 2015, AISI S400, North American Standard for Seismic Design of Cold-Formed Steel Structural Systems, was developed. Modifications were made to align the provisions of 40 with AISI S2 AISI S400, as follows: The applicabili






