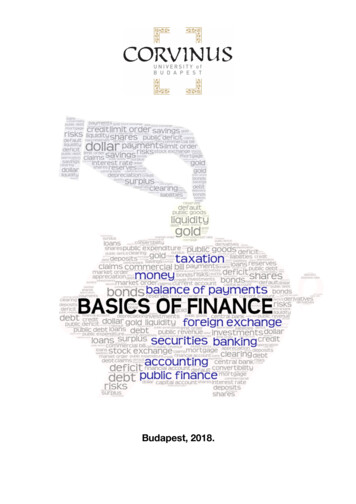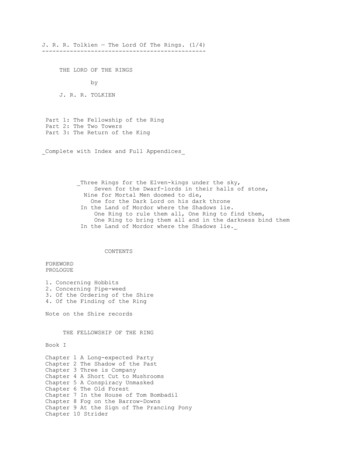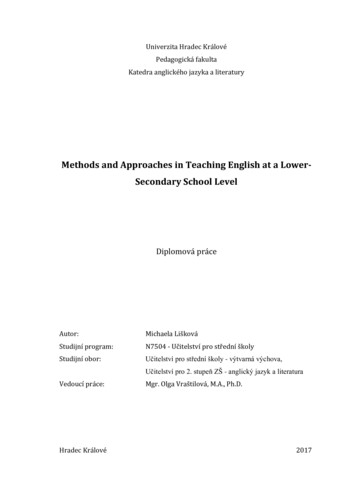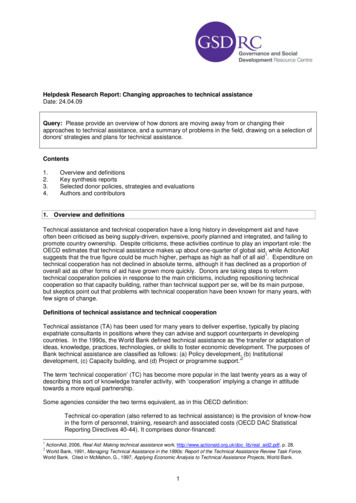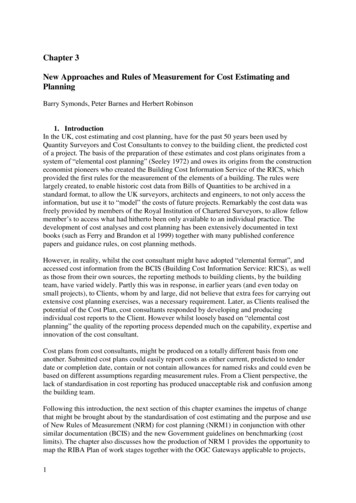
Transcription
Chapter 3New Approaches and Rules of Measurement for Cost Estimating andPlanningBarry Symonds, Peter Barnes and Herbert Robinson1. IntroductionIn the UK, cost estimating and cost planning, have for the past 50 years been used byQuantity Surveyors and Cost Consultants to convey to the building client, the predicted costof a project. The basis of the preparation of these estimates and cost plans originates from asystem of “elemental cost planning” (Seeley 1972) and owes its origins from the constructioneconomist pioneers who created the Building Cost Information Service of the RICS, whichprovided the first rules for the measurement of the elements of a building. The rules werelargely created, to enable historic cost data from Bills of Quantities to be archived in astandard format, to allow the UK surveyors, architects and engineers, to not only access theinformation, but use it to “model” the costs of future projects. Remarkably the cost data wasfreely provided by members of the Royal Institution of Chartered Surveyors, to allow fellowmember’s to access what had hitherto been only available to an individual practice. Thedevelopment of cost analyses and cost planning has been extensively documented in textbooks (such as Ferry and Brandon et al 1999) together with many published conferencepapers and guidance rules, on cost planning methods.However, in reality, whilst the cost consultant might have adopted “elemental format”, andaccessed cost information from the BCIS (Building Cost Information Service: RICS), as wellas those from their own sources, the reporting methods to building clients, by the buildingteam, have varied widely. Partly this was in response, in earlier years (and even today onsmall projects), to Clients, whom by and large, did not believe that extra fees for carrying outextensive cost planning exercises, was a necessary requirement. Later, as Clients realised thepotential of the Cost Plan, cost consultants responded by developing and producingindividual cost reports to the Client. However whilst loosely based on “elemental costplanning” the quality of the reporting process depended much on the capability, expertise andinnovation of the cost consultant.Cost plans from cost consultants, might be produced on a totally different basis from oneanother. Submitted cost plans could easily report costs as either current, predicted to tenderdate or completion date, contain or not contain allowances for named risks and could even bebased on different assumptions regarding measurement rules. From a Client perspective, thelack of standardisation in cost reporting has produced unacceptable risk and confusion amongthe building team.Following this introduction, the next section of this chapter examines the impetus of changethat might be brought about by the standardisation of cost estimating and the purpose and useof New Rules of Measurement (NRM) for cost planning (NRM1) in conjunction with othersimilar documentation (BCIS) and the new Government guidelines on benchmarking (costlimits). The chapter also discusses how the production of NRM 1 provides the opportunity tomap the RIBA Plan of work stages together with the OGC Gateways applicable to projects,1
against defined stages of estimating and cost planning. With the production of NRM 1, thechapter also explains how the Building Cost Information Service (BCIS) elemental standardform of cost analysis has been revised to ensure that cost data will be stored appropriately.Finally it considers the impact of BIM on the process.2. The standardisation of cost estimatingThe RICS Quantity Surveying and Construction Professional Group, in recognition of thedifficulties faced by the building client, established a Steering Group with the remit “toresearch the problems associated with the measurement of building works at all stages of thedesign and construction process” (NRM1.RICS, 2012).The Steering Group discovered that one of the root causes of inconsistency between costconsultants lay effectively, in the lack of clear measurement rules and guidance for estimatesand cost plans to the Construction Industry. Whilst various Standard Method ofMeasurements ( e.g.: Standard Method of Measurement,7th Edition, RICS 1989), had beenproduced by the RICS since 1922, these rules were largely created to provide consistency onthe measurement of building work to enable relative accuracy of providing cost estimates forunit rates and builder’s overheads and profit. These were embodied in Bills of Quantities thatbecame the traditional method of cost management/control for the most part of the twentiethcentury.The Steering group discovered that “ the lack of consistency in the measurement anddescription.for estimates and cost plans.makes it extremely difficult for the employer andproject team to understand what is included in the cost estimate, cost limit or cost targetadvised by the quantity surveyor; often resulting in doubts about cost advice provided.Moreover, the lack of uniformity afforded a just ground of complaint on the part of theemployer who was often left in doubt as to what was really included in a cost estimate or acost plan” (based upon the Forward to the First Edition of NRM 1; RICS 2011).Thus, the concept of, “the RICS new rules of measurement. Order of cost estimating and costplanning, for capital building works, NRM. “(NRM1.RICS, 2012). was born, and hasculminated in its first publication in 2009, and later revised in 2012. All RICS surveyors wererequested to implement these rules in January 2013. However it is too early yet to establish ifthis has proved effective.Interestingly, the reader should note, that in the UK, standard methods of cost measurementare not, like their counterparts elsewhere in Europe enforceable in law. For example, inGermany, DIN 276 (2006) Kosten von Hochbauton and DIN 277 (2005) Grundflächen undRauminhalte von Bauwerken im Hochbau, are standards that must be adopted as are all DINstandards (Symonds 1996). Only recently these standards were complimented by DIN 18960which translates as “the determination of costs in the Construction Industry”. Thesedocuments are not dissimilar to NRM1, and the Code of Measuring Practice (RICS 2007).However as DIN standards they must be used by everyone operating in the Public Sector.Arguably, the UK professional body RICS, is only able to recommend the use of NRM1, toensure best practice to enable high standards of professional competence to be achieved.Should the UK be more like Germany, where the various stages of cost management aredescribed and attached to the equivalent stages of the RIBA Plan of Work (HOAI) with eachattracting a different percentage fee, then cost consultants might be more eager to follow2
measurement standards. However as fee scales were abandoned in the UK in the 1980’s thisis an unlikely scenario either now or in the future.The effective “standardisation” of the cost estimating and cost planning process andproduction of documents, in principle, embodies the long established systems of “initial costestimating” and “elemental cost planning” but now provides clear guidance in terms ofdefinitions and measurement rules.Clearly the new “standard”, if widely adopted by the construction industry, shouldundoubtedly improve the quality and standard of cost information provided to the Client.However the nature of the UK Construction Industry with its many actors (i.e. Engineers,Architects, Contractors, sub-contractors and the like), may initially result in slow “take-up”.Nevertheless the introduction of such a “standard” is to be applauded and will hopefullycreate an opportunity for the construction economist to report and capture cost data that willbring added value to construction projects.Almost simultaneously to the introduction of the “standardisation” of the cost planningprocess, a relatively new phenomenon, Building Information Modelling (BIM), has enteredthe construction market place. BIM’s impetus is in part enhanced by UK GovernmentStrategy (Cabinet Office Efficiency Reform Group 2011) which has linked the variousprofessional bodies, contracting organisations and a host of other bodies, to drive theconstruction industry to take up BIM techniques, in an effort to improve UK constructionefficiency. The effect of BIM on cost information provides huge scope for change in costestimating at an early phase and enabling this information to be updated automatically as thebuilding model evolves. However, as the working group for the Government ConstructionClient Group’s strategy paper discovered, BIM is being used, mostly by contractors toproduce schedules of quantities (normally into some form of excel spread sheet) to allowpricing of the model. These quantities however are different from those derived for traditionalcost estimating (e.g.: based on a standard method of measurement and bills of quantities).Thisthen provides a major challenge for the UK construction sector.3. The RICS New Rules of Measurement (NRM) 1Purpose and Use of NRMThe authors of NRM 1, clearly state that NRM 1 is not a text that explains estimatingmethods or cost planning techniques. Such techniques that have evolved over the last centuryby cost consultants and constructors, are as earlier noted, the skill and expertise gained byconstruction economists and taught by academics and industry to graduates of the industry.As noted by one of the lead author’s of NRM 1,“ NRM 1 does not intend to re-define estimating and cost planning-it captures best/commonpractice and documents it as a single reference source for everyone” (Earl 2012).To this end, knowledge of formulating unit rates, the use of wall/floor ratios and othervarious cost modelling techniques (Seeley 1972; Cartlidge 2006) and the development anduse of cost indices (Myers 2004) together with evaluation of shape, plan and height (Morton& Jaggar 1995) are techniques and innovations not specified by NRM 1.3
The major aim and purpose of NRM 1 is in the words of the document“.to provide a standard set of measurement rules that are understandable by all thoseinvolved in a construction project.and assist the QS/Cost Manager in providing effectiveand accurate cost advice.” (NRM1.RICS, 2012).These rules are specifically created to enable the preparation of: Order of Cost Estimates (Preliminary Estimates)Cost PlansElemental Cost PlansAnd within the areas of cost analyses and benchmarking (RICS Practice Standards, UK)preparation of: Cost AnalysesBenchmarking Analyses.This is based upon the structured and consistent basis for measuring building work. Tounderpin this approach the rules are backed up by a series of definitions e.g. cost limits, costtargets, gross internal floor area (GIFA) etc. This is extremely important and provides theindustry with a standard set of definitions that should create less confusion. However, itshould be noted that whilst the RICS Standard form of Cost Analysis (SFCA) shareselemental definitions and data structures, they have effectively different objectives vis:-theSFCA provides rules for allocating cost to their functional elements, whereas the detailedtabulated rules (NRM1:Part 4) are rules for measuring “designed” elements of futurebuildings (Martin 2012a). As many of these standards are hugely different from those usedhitherto then academics, students and consultants will need to take extreme care when usingtraditional texts relating to measurement, estimating and cost planning. In addition historiccost data bases will need to be aligned to NRM1 and NRM 2.4. RIBA Plan of Work and RICS estimating & Cost Planning and NRM 1.The production of NRM 1 has provided the opportunity for the authors to map the RIBA Planof Work Stages (RIBA 2008), together with the OGC Gateways (OGC 2007) applicable toprojects, against defined stages of estimating and cost planning. This should provide a clearunderstanding for the construction team when estimates, cost plans, pre and post-tenderestimates and Bills of Quantities to be produced within a sequential time line. The RIBA Planof work (2013) has only recently been updated to include BIM and guidance is provided bySinclair (2013), on the use of the new documentation. As BIM is still in its infancy it isperhaps too early to predict the stages for production of cost estimates & cost plans that willfit building models. This effectively demands a different approach. However some BIMsoftware companies are indicating that NRM 1 is reasonably compatible, and that modelobjects can be quantified to match elements. However the fact remains that design models arenot created (or should be created) to fit rules of measurement. To that end, the conflictbetween measurements derived from a model e.g. floor areas, and areas defined by The Codeof Measuring Practice, will inevitably be different from model quantities and compatibilitycan only be achieved by the software companies adapting their software to fit rules ofmeasurement.4
However, it is evident that some cost consultants in the UK, are already overcoming theproblems of compatible information, (Patchell 2012) where full working elemental cost plansmay be created in a BIM file incorporating NRM 1 and National Building Specifications.Thus, it is expected that quantitative data will increasingly be derived from BIM.5. Cost Estimating and Cost PlanningNRM 1 effectively divides provision of cost information relative to the Outline RIBA Stagesof Work and OGC Gateways.Stage A: (Appraisal) and Stage B (Design Brief):Order of Cost estimate. (NRM 1 Part 2)Many cost consultants would identify this stage with the terminology “PreliminaryEstimates”. However these are identified by NRM1 as Cost Estimates. A standard template ofthe “Constituents of an order of Cost Estimate” (see fig 1) is recommended, and detailed rulesand formulae for deriving quantities for floor areas (cost/m2 gross internal floor area knowncommonly by the abbreviation GIFA) and functional units (e.g. Cost /m2 of NIA, or netinternal area, for offices/factories, cost per bedroom for hotels, cost per student forschools/universities, cost per bed space for Hospitals & nursing homes ) which might beused at this early stage to create basic estimates, are provided.Perhaps the most significant standard referred to by NRM 1 is that of “Gross Internal FloorArea” (GIFA) which has been used by cost consultants for many years (since the 1960’s) andbased, most likely, upon definitions provided by the Building Cost Information Service(BCIS) of the RICS. However, it should be noted that GIFA is defined as the Gross InternalArea (GIA) as defined by the RICS Code of Measuring Practice, 7th Edition, 2007. Careshould be taken by cost consultants with the GIFA definition when working on projects asunfortunately GIFA and GIA together with Net internal Floor (NIA) are hugely confused byconstruction clients. This is due to the following reasons: Definition by building cost estimatorDefinition by estate agent, valuer and property developerDefinition for property management (Agency)Definition for rating purposesThis is further complicated both in the UK where definitions for different building types maydiffer, and at the international level where many countries have differing definitions, makingcross comparisons of costs and values somewhat hazardous. Thus extreme care should betaken by cost consultants, to make clear to clients the meaning of GIFA/GIA for the purposesof reporting estimates, especially to global clients operating in the UK.Research by Kippes et al (2005) on residential property in Germany and Australia indicatedthat reporting floor areas to residential buyers could differ hugely from defined standards.The impact of incorrect interpretation of floor areas on a property investor’s portfolio couldprove crucial to both investment decisions and residuals valuations.5
Simultaneously it is recognized that if sufficient information is available, then the costestimate could be derived using an elemental method. Most surveyors will be familiar withboth the rules and the formulae for the calculations which are now standardised.Fig: 1 Constituents of a Cost Estimate.(Source: based on NRM1 and Rapid5D cost reports)COST ESTIMATE 001PROJECT: Offices ChelmsfordDated.Project refR5D.5.1501.11.2012.GIFA Sub-totals38000 m2Ref Code Total Cost cost/m2GIFA %of total0.3375.278.364.182.510.422.301.874.76100.00 %of totalNRM1RefConstituent Part of Estimate1 Faciltating Works Estimatesum400,00010.532 Building Work Estimatesum90,000,0002,368.423 Main Contractor's preliminaries estimatesum10,000,000263.164 Sub-Totalsum5 Main Contractor's overheads and profit estimatesum6 WORKS COST ESTIMATEsum7 Project/Design team fees estimatesum or %100,400,0005,000,000105,400,0008 Sub-Total9 Other development/project costs 00012 COST LIMIT (excluding inflation)sum111,650,00013 TENDER inflation estimate14 COST LIMIT (excluding construction 15072.372,233,0005%sum2,750,0002%15 CONSTRUCTION inflation estimate16 COST LIMIT (including inflation)3,000,000108,900,000RISK ALLOWANCE ESTIMATEDesign development risk estimateConstruction risk estimateEmployer change risk estimateEmployer other risk estimate131.58-108,400,000sum10 BASE COST 53.1791.073.1893.37(CL1) 3.18.93.1995.243.191.87100.00(CL2).3.19.717 VAT AssessmentConsultants however, may be less familiar with the rules governing the production of itemssuch as risk. To this end, in the example given (Fig1) the risks were derived as a percentagewhereas in practice only exact computations of risk should be included and most likelyreported to the building client separately. However rules detail all constituent parts of theCost Estimate and these should provide a uniform approach that will enable all members ofthe team to more easily understand what is included in the various forms of Estimate.Perhaps the most significant outcomes of such a standardised approach are that all thebuilding team will be able to easily identify the following:6
Works Cost Estimate(Facilitating Works Building Works estimate Preliminaries Overheads andProfit) Base Cost Estimate(Works Cost estimate Project/design team fees) Cost Limit (Base Cost Estimate Risk Allowances).Rules for the measurement of all these items are rigorously explained in NRM 1. Guidelinesfor the reporting of “order of cost estimates” (OCE) is provided with a reminder that the costconsultant should take considerable care with “inclusions and exclusions” from the OCE.It is recommended that Value Added Tax and other forms of taxation are excluded from allestimates. This can effectively only be assessed by the client organisation. The cost limit maybe expressed either with or without construction inflation and there are separate calculationsfor the provision of construction inflation. In addition provision is made for tender inflationto be calculated. Allowances for risk, in a formalised way, is perhaps the most significantaddition to the process of cost reporting. However as Mann (1992) succinctly established thisis an area of “what we must know but cannot control” and therefore cost consultants shouldensure that the construction team is fully aware of risk allowances and what they do and donot cover. Forecasting and forecasting techniques are now disciplines in their own right andcost consultants need to become more conversant with the science of risk management. AsNRM1 states, risk allowances are not standard percentages. Risks in the cost managementprocess are given as: Design development risksConstruction risksEmployer change risksEmployer other risks.Whilst definitions for each type of risk are provided, NRM1 clearly advises that thedefinitions are not meant to be definitive or exhaustive, but simply a guide. In reality riskassessment is a specialist skill and needs quantitative analysis.Cost Planning Phase:RIBA Outline stages of work Stages C-F.NRM 1 Part 3.In accordance with past good practice, NRM 1 recommends that after the completion of CostEstimates (“preliminary estimates”), and when more design information is available then,“formal” cost plans should be prepared. NRM perceives that separate Cost Plans should besubmitted at each of the stages of the RIBA outline plan of Work i.e.: 7RIBA: Stage C: Concept.RIBA: Stage D: Design DevelopmentRIBA: Stage E: Technical DesignCost Plan 1Cost Plan 2Cost Plan 3(OGC Gateway 3A)(OGC Gateway 3B)
However, for experienced cost consultants, this is likely to prove a difficult hurdle inpractice, as seldom are the RIBA Stages of Work, as clearly sequential as that envisaged byNRM 1.Nevertheless, the cost planning phase of the “pre tender” cost advice stage is formalisedwithin NRM 1 Part 3, the purpose of which is to provide advice to employers & designersof: Value for moneyCost consequences (i.e. alternative design/specification/layout etc.)Practical & balanced designExpenditure within budget (cost limits)Cost information to allow informed decisionsWhilst not explicitly stated, these objectives are underpinned by another RICS publication,Cost Analysis and Benchmarking (RICS 2011), which perceives cost consultants using thecost analyses of other projects to benchmark costs and elements, for new projects. Thispublication indicates that considerable care should be taken in the use of existing data tobenchmark future projects. The prospect of Government Departments linking future costs ofbuilding projects for Schools, Social Housing, Hospitals, or infrastructure such as Roads,looms large in a cash deficient public sector. Similarly, the commercial sector may well adopta similar stance with offices, factories and speculative housing. Whether this predicates areturn to the “yardstick” era (Seeley 1972) of the 1960-1980 periods remains to be seen.However as the Thatcher government of the late 1970’s was soon to discover, Governmentcost yardsticks were also wasteful (especially for housing) of resources. These were alsobacked up by high standard specifications (e.g. Parker Morris Standards (1961) in housingdesign) that the commercial sector found vied with profits. To that end, according to theGreater London Authority (2006) today’s housing provides less space per M2 per-person,than during the cost yardstick period. Developers profit and value in use make for poor bedpartners and the UK lays claim to the dubious honour of providing the smallest dwellingspace per person than any other country in comparable European states. Although this is inpart due to UK real estate surveyors and buyers, focusing value on the number of bedroomsper dwelling, rather than evaluating the M2 cost/value.NRM 1 Part 3 perceives the widespread adoption of “elemental cost planning” (defined as“an iterative process, which is performed in steps of increasing detail as more designinformation becomes available”) (NRM1.RICS, 2012). and provides detailed rules formeasurement of the “Constituents of a Cost Plan” which is effectively an update of the“Constituents of an order of cost estimate”.8
Fig: 2 Cost Plan.(Source: based on standard template from NRM1 and Rapid5D cost reports)COST PLAN 001PROJECT: Offices ChelmsfordDated.Project ref01.11.2012.GIFA Sub-totals38000 m2Ref Code Total Cost cost/m2GIFA %of total0.3473.186.894.304.950.432.372.774.76100.00 %of totalNRM1RefConstituent Element of Cost Plan1 Faciltating Works Estimatesum400,00010.532 Building Work Estimatesum85,000,0002,236.843 Main Contractor's preliminaries estimatesum8,000,000210.534 Sub-Totalsum5 Main Contractor's overheads and profit estimatesum6 WORKS COST ESTIMATEsum77.17.27.3Project/Design team fees estimateConsultants FeesMain Contractor's pre-construction fee estimateMain Contractor's Design Fee Estimate93,400,0009 Other development/project costs estimate98,400,000sum or 00,00012 COST LIMIT (excluding inflation)sum107,400,00013 TENDER inflation 5%13.16-2,750,0002%15 CONSTRUCTION inflation estimate17 VAT Assessment151.32500,000sumsumsumsumsum16 COST LIMIT (including inflation)5,750,000RISK ALLOWANCE ESTIMATEDesign development risk estimateConstruction risk estimateEmployer change risk estimateEmployer other risk estimate14 COST LIMIT (excluding construction inflation)131.584,000,000250,0001,500,00010 BASE COST ESTIMATE1111.111.211.311.45,000,0008 03.1892.46(CL1) 3.18.93.1995.243.19100.00(CL2).3.19.7
These rules are stated as “measurement rules for cost planning”. They not only refer tomeasurement, but also define “unit rates” (EUR) i.e. the total cost of an element divided bythe element unit quantity (EUQ), their use and methods of updating. The rules ofmeasurement for elemental cost planning are tabulated in circa 300 pages of detaileddocumentation.Any cost consultant conversant with many years of providing cost advice via “elemental costplans” will understand with relative ease the requirements of the RICS self-regulatorystandard. However, the rules governing the process i.e. the submission of Formal Cost Plans1, 2 and 3, might best have been written as recommendations rather than the self impositionof a “strait-jacket” which prevents innovation. Nevertheless, no doubt the writers of NRM 1,have only best practice in mind, and should cost consultants adopt the principles outlined,few could doubt that the standardisation of cost planning, should result in a betterunderstanding of costs than hitherto.Fig: 3 Elemental Cost Plan.(Source: based on standard template from NRM1, Appendix G: based upon level 1 codes andRapid5D cost reports)10
ELEMENTAL COST PLAN 001PROJECT: Offices ChelmsfordDated.DATE: 28.12.2012.CostCenrtreGROUP ELEMENT/ELEMENTProject refGIFA38000 m2R5D.5.15 Sub-totalsTotal Costof ELEMENT(TARGET COST)cost/m2GIFA%of totalelement%of totalsub-totalNRM1RefFacilitating Works and Building Works0 Faciltating Works Estimate12345678SubstructureSuperstructureInternal FinishesFittings,furnishings and equipmentServicesPrefabricated buildings and building unitsWork to Existing BuildingsExternal WorksSUB-TOTAL: FACILITATING WORKS AND BUILDING WORKS (A)9 Main Contractor's preliminaries (B)SUB-TOTAL: FACILITATING WORKS AND BUILDING WORKS (A)(including Main Contractors Preliminaries)(C) when (C A B)10 Main Contractor's overheads and profit (D)TOTAL: BUILDING WORKS ESTIMATE (E) when(E C D)PROJECT/DESIGN FEES andand other DEVELOPMENT/PROJECT COSTS11 Project /Design team Fees (F)12 Other Development / Projectcosts (G)TOTAL: PROJECT/DESIGN FEES AND OTHERDEVELOPMENT/PROJECT COSTS ESTIMATE(H) when (H F 01,500,0007,250,000-BASE COST ESTIMATE (I) when (I E H)109,216,70013 TOTAL: RISK ALLOWANCE ESTIMATE(J)COST LIMIT (excluding inflation) (K) when (K I J)2,184,334111,401,03414 TOTAL INFLATION ALLOWANCE (L)5,570,052-COST LIMIT (excluding VAT assessment) (M) (M K L)16116,971,086VAT commended templates are produced both for “constituents of a cost plan” and bothcondensed and expanded “Formal Elemental Cost Plans”. In addition the author’s of NRM1have mercifully recommended methods of codifying elemental cost plans but also for workpackages which it is recognized may be the process by which the project is managed.6. Elemental Standard form of Cost Analysis (SFCA)With the production of NRM 1 the Building Cost Information Service (BCIS) of the RICShas completely revised the elemental standard form of cost analysis (4th NRM Edition 2012)to ensure that cost data will be stored appropriately. As stated in the preface to this document,the new edition of the SFCA has been produced to meet the Government’s constructionstrategy for “implementation of cost-led procurement, benchmarking, life cycle costing, BIM,which requires cost information to be presented consistently in a standard format”.Whilst the SFCA is a radical change in terms of the standardization related to NRM, the basicrules of cost analysis remains the same. However it is recognised that the Government’s11
preoccupation with cost reduction (benchmarking) and BIM, will need to be accommodated.“The development of BIM calls for information to be supplied from the BIM model at variousstages along the project timeline so that costs can be produced or validated”. SFCAenvisages that the employer and the projects team will need to clearly adopt rules formeasuring the building and its elements. However, it should be recognised perhaps, that BIMdoes not automatically produce elemental quantities or costs. These need to be imposed uponthe model. Also cost data derived from contracting organisations involved in Design Buildprojects is not elemental in format. Nevertheless, the new SFCA is another step in thedirection of standardising cost information.7. Benchmarking (Cost Limits)The UK Government have a long post war history of “benchmarking” costs of construction,dating back to the post war period of stringent budgets. The then Ministry of Educationcreated the first “cost limits” for the construction of schools to enable the greatest expansionof school building since 1870. The Ministry of Education formed the Architects and Buildingbranch in 1949 and together with pioneers such as Herefordshire County Council, innovatednew construction techniques such as prefabricated units and flexible spaces (i.e. open plan)wit
New Approaches and Rules of Measurement for Cost Estimating and Planning Barry Symonds, Peter Barnes and Herbert Robinson 1. Introduction In the UK, cost estimating and cost planning, have for the past 50 years been used by Quantity Surveyors and Cost Consultants to convey to the b

