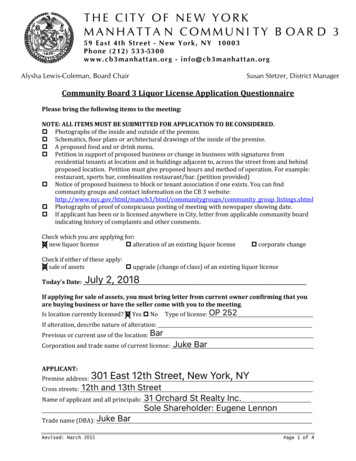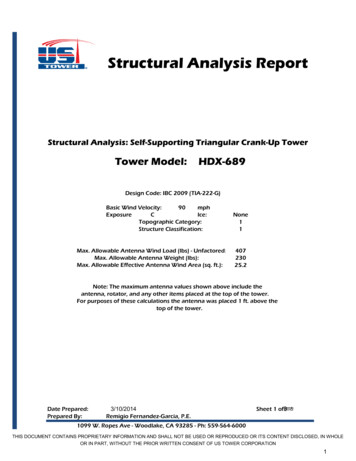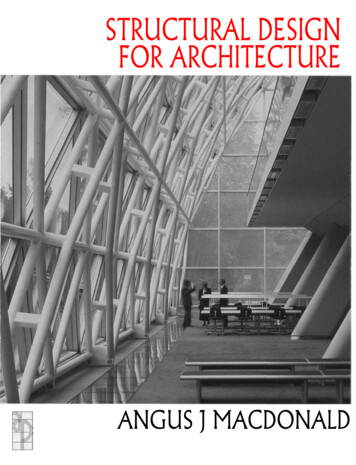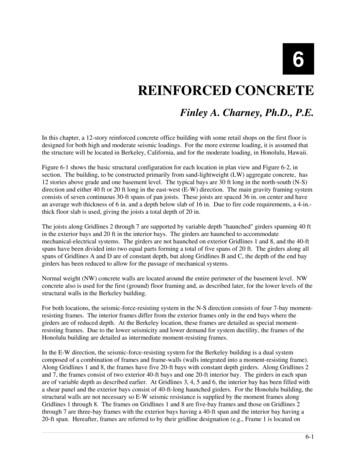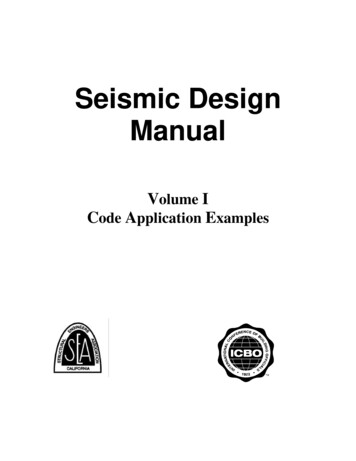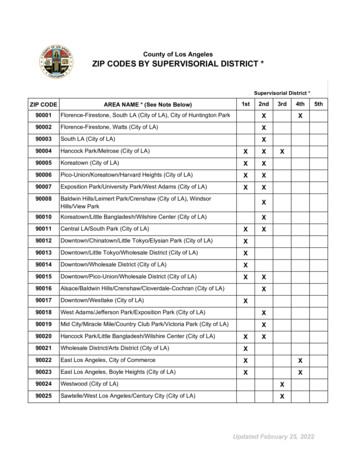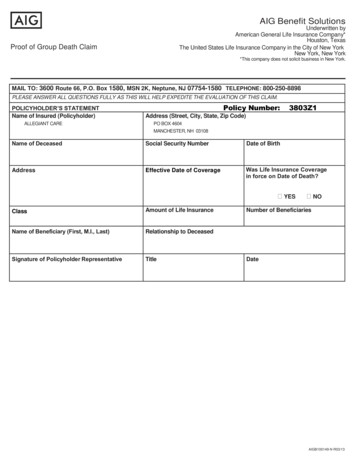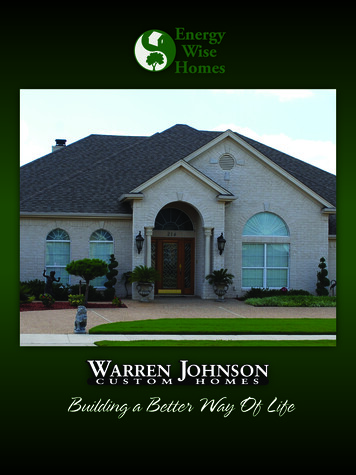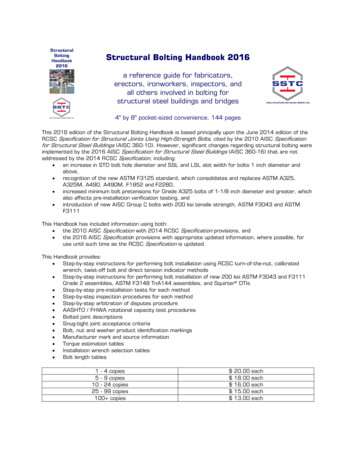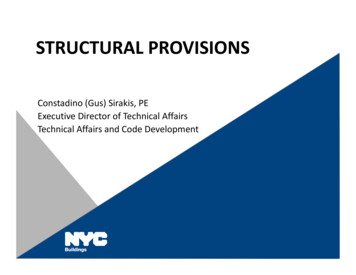
Transcription
STRUCTURAL PROVISIONSConstadino (Gus) Sirakis, PEExecutive Director of Technical AffairsTechnical Affairs and Code Development
STRUCTURAL DESIGN HIGHLIGHTS2009 IBC Based Code References to both:– ASCE 7‐2005– ASCE 7‐2010 Updated structural designreferenced standardsbuild safe live safe2
CHAPTER 16 STRUCTURAL DESIGNLOAD REQUIREMENTSASCE 7‐2005ASCE 7‐2010“ASCE 7”“ASCE 7‐10”NYC‐Specific LoadRequirementsEarthquake LoadsPrior Code BuildingsDead LoadsLive LoadsStructural IntegritySnow LoadsWind LoadsSoil Lateral LoadsRain LoadsFlood Loadsbuild safe live safe3
CONSTRUCTION DOCUMENTS(BC 1603) Similar requirements in BC Chapter 1– BC 106.7 (2008 Codes) BC 107.7 (2014 Codes) Earthwork plans– BC 106.8 (2008) BC 107.8 (2014)– Requirements expanded and clarified Posting of live loads– BC 1603.3 (2008) AC 28‐108.21 (2014)build safe live safe4
CONSTRUCTION DOCUMENTS(BC 1603) New drawing requirements (continued)– 1603.1.10 Superimposed dead loads Indicated, where used– 1603.1.11 Other loads Machinery or equipment loads greater thanminimum specified Identified by description and locationbuild safe live safe5
Structural Occupancy Category &Risk Category (BC 1604.5)Definition of both (BC 1602):“A category used to determine structural requirementsbased on occupancy”– Structural Occupancy Category ASCE 7‐2005 “Occupancy Category”– Risk Category ASCE 7‐2010 “Risk Category”build safe live safe6
Structural Occupancy Category &Risk Category (BC 1604.5)2014 PW1build safe live safe7
Structural Occupancy Category &Risk Category (BC 1604.5)BC Table 1604.5Structural Occupancy Category/Risk CategoryDescriptionILow hazard to human life in the event offailureIIOrdinary UseBuildings not listed in Categories I, III & IVIIISubstantial hazard to human life in theevent of failureIVEssential facilitiesbuild safe live safe8
Structural Occupancy Category &Risk Category (BC 1604.5)LoadSnow LoadsStructural OccupancyCategory (ASCE 7‐05) Wind Loads Flood Loads Earthquake LoadsStructural IntegrityLoadsRisk Category(ASCE 7‐10) build safe live safe9
Structural Occupancy Category &Risk Category (BC 1604.5) Category III includes any occupancy with an occupancyload greater than 5,000 Examples per BC Table 1004.1.1:– Greater than 500,000 sf of business area 5,000 occupants;– Greater than 1,000,000 sf of residential area 5,000occupants; or– Any occupancy, or combination of occupancies, that totals 5,000 occupantsbuild safe live safe10
Importance Factors (BC 1604.5.2)BC Table ismicImportance Importance ImportanceFactor, IFactor, IFactor, .151.50build safe live safe11
Load Combinations (BC 1605) Alternative ASD combinations no longerpermitted Flood load combinations provided for:– A‐Zone– Coastal A‐Zone (NEW) BC appendix G for applicability– V Zonebuild safe live safe12
Live Loads (BC 1607) Sidewalk loads revised– Uniform live load reduced: 600 psf to 300 psf– Two concentrated load cases: 8,000 lbs. on a 20 square inch area; and 20,000 lbs. on an area of 20 inches by 10 inches Handrails and guards– Intermediate rail loads updated (Bulletin 2011‐017) Upward loads Wind loads Special loads for fabric partitions providedbuild safe live safe13
Wind Loads (BC 1609) Based on ASCE 7‐2005– NYC local wind study Revised Exposure Categories– Exposure A no longer applies– Exposure D added Wind speed 98 mph (3‐sec gust) Prohibition of gravel‐ballastedroofs (1504.8)build safe live safe14
Protection from Wind‐Borne Debris(BC 1609.2) Buildings Resiliency Task Force recommendation– Local Law 101 of 2013 Applicability:– Structural Occupancy Category III Exposure D, where the glazing encloses:– Assembly spaces for 300 or more occupants; or– Areas of in‐place shelter– Structural Occupancy Category IV Exposures C & Dbuild safe live safe15
Protection from Wind‐Borne Debris(BC 1609.2) Requirements:– Impact resistant glazing: up to 60 ft above grade; and up to 30 ft above adjacent aggregate‐surfaced roofs within1,500 ft of building– Impact resistant louvers (BC 1609.1.2.1): Up to 30 ft above grade– Impact resistant garage doors (BC 1609.1.2.2)build safe live safe16
Loads on Temporary Installations(BC 1618) Special provisions– Based on duration of installation BC 3103 (temporary structures): 90 days BC 33 temporary installations: 1 Year– Time extensions permitted Comply with new construction loads– Allowances for environmental load reduction Wind – Based on BC 1609 with 0.8 factor applied Seismic – 2% (D L) permittedbuild safe live safe17
Emergency Action Plans(BC 1618.3) Plans required for:– Environmental load reductions– Time extensions for installation Reliably implemented in 1 day or less Environmental load mitigation measures– Environmental load thresholds and monitoring– Prevention of wind‐born debrisbuild safe live safe18
Earthquake Loads (BC 1613) Based on ASCE 7‐2010 & IBC2012 Revised NYC accelerationparameters SS & S1– Differs from NYS Risk based design concept ofASCE 7‐20102010 NYS BUILDING CODEFIGURE 1613.5(1) MAXIMUM CONSIDERED EARTHQUAKE GROUNDMOTION FOR NEW YORK STATE OF 0.2 SEC SPECTRAL RESPONSEACCELERATION (5% OF CRITICAL DAMPING), SITE CLASS Bbuild safe live safe19
Determination of Seismic DesignCategory (BC 1613.5.6)Risk CategorySite ClassI & IIIIIIVAHard RockAAABRockBBCCVery densesoil/Soft rockBBCDStiff soil profileBBCESoft soil profileCCDFSite‐specific analysis requiredbuild safe live safe20
Structural Separations (BC 1613.7) Required 1 inch per 50 feet of height– Separation required at property line– Smaller separations permitted by analysis– Gaps between structures require coversbuild safe live safe21
Structural Separations (BC 1613.7) Adjacent unreinforced masonry structures– Gaps require fill– Fill compressive strength 25 psi – 100 psi– Party walls must be made securebuild safe live safe22
Structural Integrity Provisions Key element expanded (BC 1614)– Tributary area 3,000 square feet on single level Explosion prevention and deflagrationventing references added (BC 1615.6.1)– Fuel Gas Code Appendices E & F– Fire Codebuild safe live safe23
Structural Integrity – Key ElementAnalysis (BC 1616) Key element analysis triggers expanded– All Structural Occupancy Category IV buildings– Buildings with 3,000 or more occupants in onearea (e.g. stadiums)– Clarification regarding walls greater than 10ft inlengthbuild safe live safe24
Structural Peer Review (BC 1617) Peer review triggers expanded– Buildings with 3,000 or more occupants in onearea (e.g. stadiums)– Clarification regarding walls greater than 10ft inlengthbuild safe live safe25
Concrete (BC Chapter 19) Based on ACI 318‐2011 NYC Code CommitteeModifications Insulated ConcreteFormwork (ICF) recognized(BC 1903.9)– ASTM E2634build safe live safe26
Durability Requirements (BC 1904)NYC Committee enhancements Specified strength (f’c ) increased forGroup R Occupancies (BC 1904.3) Fly ash and other pozzolan limitsincreased for concrete exposed todeicing chemicals (BC 1904.4.2)build safe live safe27
Mass Concrete (BC 1905.2.4) Thermal control plan per ACI 301– Submitted by permit holder to PE/RA– f’c 8,000 psi and– Minimum dimension 36 inches Thermal monitoring required– Part of field testing– Monitor for seven days minimumbuild safe live safe28
Concrete Mix Designs (BC 1905) Concrete Mix Designs:field test records and trialmixtures(BC 1905.3.3)– Up to 24 months old– Measured from time ofbatchingbuild safe live safe29
Proportioning without field experienceor trial mixtures (BC 1905.4)Concrete proportioning determined in accordance with ACI318, Section 5.4.Not permitted for:– Load‐carrying structural concrete 50 cubic yards– Structural & non‐structural concrete exposed to S1, P1, C2 ormore severe exposures– f’c greater than 5,000 psibuild safe live safe30
Anchorage to Concrete – StrengthDesign (BC 1912)Adhesive anchor installer certification (BC 1912.1, ACI 318 §D9.2.2) NTSB Recommendation Applies to anchors installed horizontally or upwardly inclinedposition and supporting sustained tension loads Certification offered by ACI & CRSI Buildings Bulletin 2015‐027– Alternative requirements to certified installersbuild safe live safe31
Shotcrete (BC 1913) ACI Certification required for installers Mix designs verified by pre‐construction test panels– Evaluation based on strength and visual grading of cores– Compressive strength must equal or exceed f’c Production work evaluated by cores of in‐place work– Test panels permitted when rebar spacing limits in‐place coresbuild safe live safe32
Formwork Design Drawings(BC 3305.3.2.1) Drawings must be site‐specific and signed and sealed Required in more instances:––––All major buildingsSlab thicknesses or beam heights greater than 10 inchesImposed concentrated loads greater than 2,000 lbsLoads imposed on existing buildingsbuild safe live safe33
Formwork Observation(BC 3305.3.3.2) Periodic observations of formworkinstallations Observations by– Formwork designer,– Qualified person under designer’ssupervision,– PE/RA retained by designer, or– Qualified person under supervision ofPE/RA retained by designerbuild safe live safe34
Masonry (BC Chapter 21) Updates to 2009 IBC Update to TMS 402/ACI 530/ASCE 5 NationalStandard Incorporates requirements for autoclavedaerated concrete (AAC) masonrybuild safe live safe35
Construction Documents (BC 2101.3) Specified compressive strengths Anchorage details to structural members Testing and inspection program (Chapter 17)build safe live safe36
Steel (BC Chapter 22) Updated to 2009 IBC with NYC‐specificmodifications Updated structural steel standard AISC 360– Includes both ASD & LRFD design Updates to standards for cold‐formed steel– AISI S100 & S200 for “light‐frame” constructionbuild safe live safe37
Steel Joist Drawings (BC 2206.4) Open‐web joist placement plans required– Placement plans maintained on site– Certification of completion required frommanufacturer Open‐web joists prohibited in high risebuildings (BC 2206.6)build safe live safe38
Wood (BC Chapter 23) Updated to 2009 IBC & AF&PA NDS ‐05 Wood truss placement drawings (BC 2303.4)– Must be maintained on site– Provided by the truss manufacturer, including: Truss placement diagram Permanent restraint/bracing method and details Temporary restraint/bracing method and detailsbuild safe live safe39
BRTF(Building ResiliencyTask Force)27 Total resiliency-related City Council bills17 Local Laws have passedbuild safe live safe40
LL 109/13: Temporary Flood Shields Clarifies that blocked required means ofegress must have nearby access pointabove the DFE. (G 308.6)Buildings in the 100‐year floodplain and500‐year floodplain allowed to installfootings and supports for temporaryflood shields, stairs, and ramps alimited distance beyond the street line(BC 3202.1.1.1, BC 3202.2.2.3)Pre‐FIRM buildings and buildingsintended to be evacuated during floods,temporary stairs and ramps may beemployed (G 308.7)build safe live safe41
Coastal A‐Zone Coastal A‐Zone revisions:– Section G104.5.2: Coastal A‐zone certifications– Section G201.2: Revised definition of SFHA Coastal A‐zone definition and applicability– Section G 304.3: Coastal construction standards– Section G501: Amendments to ASCE 24 tablesbuild safe live safe42
Coastal A‐ZoneDesign and Construction in Coastal A-Zones, Hurricane Ike Recovery Advisory, January, 2009build safe live safe43
Coastal A‐Zone Definition (BC G201.2)COASTAL A‐ZONE: An area within a special flood hazard area,shown on FEMA FIRMs 360497 as an area bounded by a “Limit ofModerate Wave Action,” landward of a V‐Zone or landward of anopen coast without mapped V‐Zones. In a Coastal A‐Zone, theprincipal source of flooding must be astronomical tides, stormsurges, seiches, or tsunamis, and not riverine flooding. Duringthe base flood conditions, the potential for breaking waveheights must be greater than or equal to 1 foot, 6 inches (457mm). In no case shall an area of special flood hazard bedeemed a coastal A‐Zone unless and until it has been identifiedas such on the adopted FEMA FIRMs 360497.build safe live safe44
Coastal A‐Zones and PFIRMbuild safe live safe45
Coastal A‐Zone ConstructionStandards (BC G 304.3)New buildings and substantial improvements ina Coastal A‐Zone shall comply with the V‐Zoneconstruction standards.Exceptions:– Wave‐resisting stem wall foundation– Wave‐resisting dry floodproofing wall andfoundation systembuild safe live safe46
Coastal A‐Zone ConstructionStandards (BC G 304.3)Coastal A‐Zone shall comply with theV‐Zone construction standards.build safe live safe47
Coastal A‐Zone ConstructionStandards (BC G 304.3)Wave‐resisting stem wall foundation:– The underside of such floor system shall belocated at or above the design flood elevationspecified in ASCE 24, Table 4‐1– Stem walls enclosing areas below the design floodelevation prohibited– Flood openings shall not be required in stem wallsbuild safe live safe48
Coastal A‐Zone ConstructionStandards (BC G 304.3)ASCE 24‐13 (IBC 2015):Wave‐resisting stem wall foundationFEMA P 550build safe live safe49
Coastal A‐Zone ConstructionStandards (BC G 304.3)Wave‐resisting stem wall foundation designconsiderations:– Wave action, debris impact, erosion, local scour– Soil pressure behind walls– Hydrostatic loads– Live and dead surcharge loads from the slab above– Sliding, uplift, or overturningbuild safe live safe50
Coastal A‐Zone ConstructionStandards (BC G 304.3)Wave‐resisting dry floodproofing wall andfoundation system : Non‐residential buildings dry floodproofed inaccordance with Section G304.1.2:– Design flood elevation specified in ASCE 24, Table6‐1– Calculations demonstrating foundation, buildingand flood shields will resist wave actionbuild safe live safe51
Coastal A‐Zone ConstructionStandards (BC G 304.3)Wave‐resisting dryfloodproofing forcommercial buildings.FEMA P 936build safe live safe52
Coastal A‐Zone ConstructionStandards (BC G 304.3)Wave‐resisting dry floodproofingbuild safe live safe53
Coastal A‐Zones Certifications(BC G 104.5.2)V‐Zones and coastal A‐Zones. Permit applicationshall include the following certifications, asapplicable: Structural design certification Breakaway wall certification Utility certificationbuild safe live safe54
Concrete proportioning determined in accordance with ACI 318, Section 5.4. Not permitted for: –Load‐carrying structural concrete 50 cubic yards –Structural & non‐structural concrete exposed to
