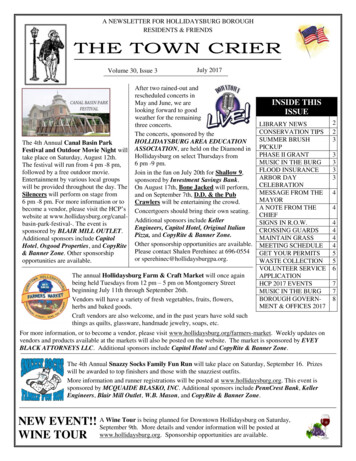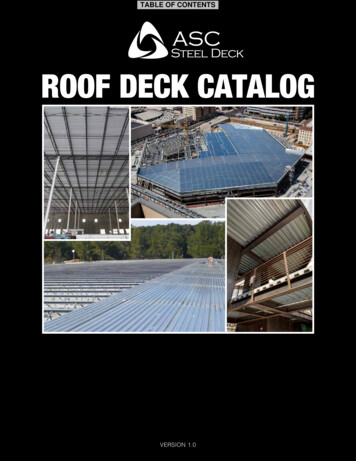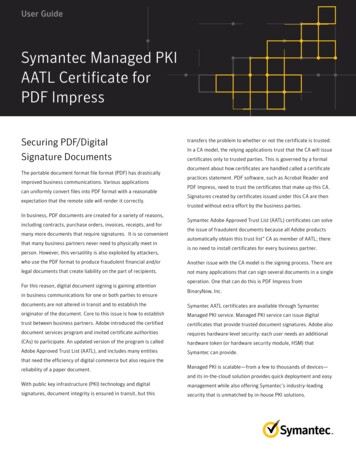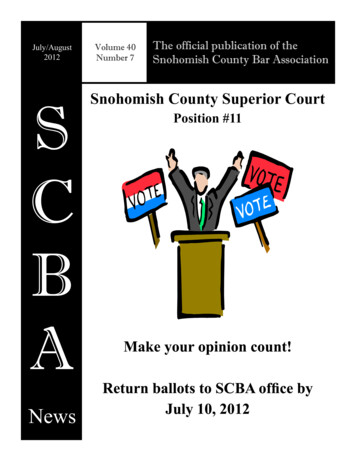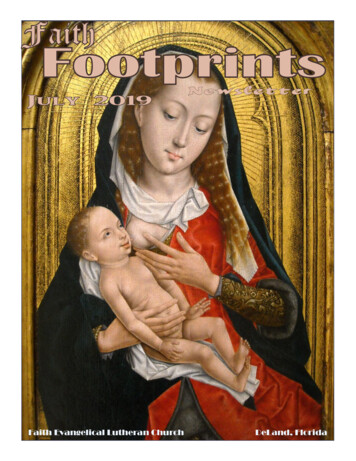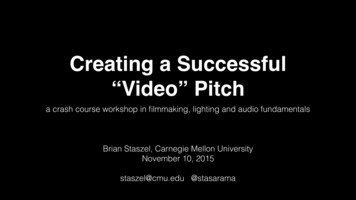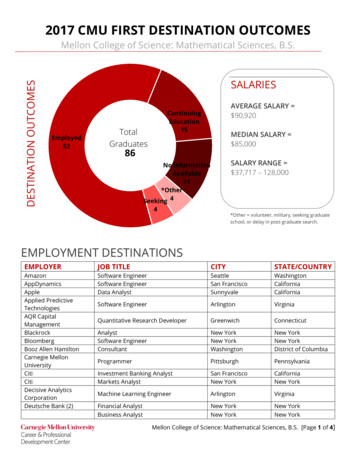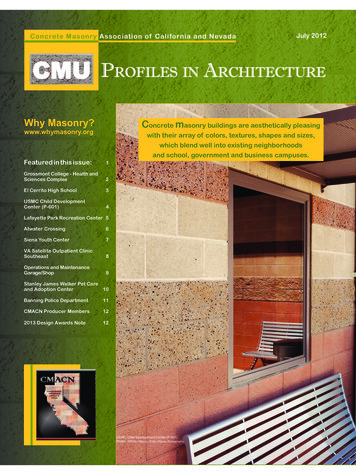
Transcription
Concrete Masonry Association of California and NevadaJuly 2012CMU PROFILES IN ARCHITECTUREWhy Masonry?Concrete masonry buildings are aesthetically pleasingwww.whymasonry.orgwith their array of colors, textures, shapes and sizes,which blend well into existing neighborhoodsand school, government and business campuses.Featured in this issue:1Grossmont College - Health andSciences Complex2El Cerrito High School3USMC Child DevelopmentCenter (P-601)4Lafayette Park Recreation Center 5Atwater Crossing6Siena Youth Center7VA Satellite Outpatient ClinicSoutheast8Operations and MaintenanceGarage/Shop9Stanley James Walker Pet Careand Adoption Center10Banning Police Department11CMACN Producer Members122013 Design Awards Note12USMC Child Development Center (P-601)Photo: Pablo Mason, Pablo Mason Photography
GROSSMONT COLLEGE - HEALTH AND SCIENCES COMPLEXEL CAJON, CALIFORNIAARCHITECT:Architects Mosher Drew4206 W. Point Loma Blvd. Suite 200San Diego, CA 92110Bill Magnuson, AIAPrincipalSTRUCTURAL ENGINEER:Stedman & Dyson Structural Engineers (SDSE)GENERAL CONTRACTOR:C.W. DriverMASONRY CONTRACTOR:Modern MasonryBLOCK PRODUCER:RCP Block & Brick, Inc.OWNER:Grossmont-Cuyamaca Community College DistrictArchitect’s Commentary: The project was designed to fitthe campus design vocabulary and make use of the site’snatural topography by building the facility on the slopedperimeter of campus. The orientation allows natural canyonvalley breezes to cool the lobbies and courtyards whileproviding picturesque views of Cowles Mountain. Thelobbies and courtyards were created to be inviting socialinteraction spaces to enhance student life for group work orrelaxing between classes.concrete masonry also provides a thermal mass that takesadvantage of the time lag between the warm and cool timesof the day, especially when coupled with the overhangsand balconies for seasonal sun angles. The CMU is usedas both vertical and lateral load resisting structure and runsfrom the exterior into the interior and is expressed in thelobbies and courtyards. Concerte masonry is located at thecontact points with people to provide the durability neededfor minimal maintenance.The two-story, 54,200 square-foot building is set into ahillside at the perimeter of campus allowing grade levelaccess to both floors. The building’s program includesa laboratory wing and a classroom/office wing withcourtyard and lobby space between them. The courtyardand lobby bring the students together for classroom accessand provide opportunity for interaction, group study andoutdoor science labs.The facility provides classrooms, labs and simulation labsfor health profession, physical science and forensic studies.The specialized labs include: holography, forensics,occupational therapy, physics and speech pathology. Thehealth professions classrooms and labs simulate hospitaland clinical spaces including medical surgical nursing, ICU,respiratory therapy, cardiac catheterization lab, ultrasound,EKG and general nursing. The building and courtyards havemany components to enhance the educational programsincluding a “sensory walk” and rooftop astronomy deck.Why Masonry? The locally produced 4” high customcolor concrete masonry units (CMUs) tie into the campusvocabulary with deep raked horizontal joints to accentuatethe horizontal lines of the building with solid verticalbuilding forms to frame major entries and the lobbies. The Photography: Jim Brady, Brady Architectural Photography2.CMACN 2012 July Issue of “CMU Profiles in Architecture”
EI CERRITO HIGH SCHOOLEL CERRITO, CALIFORNIAARCHITECT:WLC Architects, Inc.2600 Tenth Street, Suite 500Berkeley, CA 94710Kevin A. MacQuarriePrincipalJackie BassmanProject ArchitectSTRUCTURAL ENGINEER:Thornton Tomasetti (formerly Dasse Design)GENERAL CONTRACTOR:Lathrop Construction Associates, Inc.MASONRY CONTRACTOR:Bratton Masonry, Inc.BLOCK PRODUCER:Basalite Concrete Products, Inc.OWNER:West Contra Costa Unified School DistrictFacilities Planning and ConstructionArchitect’s Commentary: El Cerrito High School issituated on a scenic hill in the East Bay of the San FranciscoBay Area. The original 1934 school campus and subsequentadditions had contributed to a campus with a conglomerationof buildings with nooks and crannies that made supervisiondifficult, coupled with antiquated building structures andsystems that desperately needed to be upgraded. Afterextensive studies and cost analyses, it was determined thatit was more cost effective to rebuild the campus to meetcurrent codes and programmatic requirements.Why Masonry? Throughout the design process, anoverriding concern for the District was community awarenessand participation. The architectural exterior vocabularyspecifically requested by the community was that the buildingswithstand the test of time, and that the choice of materialsand colors complement the surrounding neighborhood. Fromthe District’s perspective, the priorities were that the buildingmaterials be durable, easy to maintain, and cost effective.Concrete maonry units fit the requirements.The design of the 210,000 square-foot new campus incorporatesa concrete masonry unit (CMU) veneer base as a plinth andexpresses the vertical circulation of the buildings in the samecladding material. At the larger building volumes, the 600-seattheater/ administraton / library building, the concrete masonryunits take on a ribbon-like quality to break up the large mass,as well as framing other elements such as building signage andentrances. At the gymnasium building, CMUs are used forinterior structural walls, since it can withstand the activitiesthat occur within this space. The colors and finishes chosen forthe exterior veneer were an intertwining of warm tan split face,light gray ground face accent bands, and school color accentsof green and brown. Together the colors create an attractiveand inviting aesthetic that enhances the image of the schooland complements the surrounding neighborhood.The concrete masonry units, which contain high recycledcontent, were manufactured locally. All exterior concrete pavingutilized “white concrete,” which is lighter in color and reducesthe heat-island effect. Additionally, the classroom windowswere designed to be flush with the ceiling, allowing naturaldaylight to be reflected off the ceiling. South-facing windowshave horizontal sunshades on the exterior to minimize directsunlight and heat gain in the afternoon. Classroom lightingfixtures are fluorescent direct/indirect fixtures equipped withdimming ballasts and daylight sensors that enable automaticdimming to reduce energy consumption. A photovoltaic systemwas installed on the rooftops to generate energy and allow theDistrict to offset some of the school’s operating costs. Photography: Genevieve Wolff, WLC Architects, Inc.CMACN 2012 July Issue of “CMU Profiles in Architecture”3.
USMC CHILD DEVELOPMENT CENTER (P-601)CAMP PENDLETON, CALIFORNIAARCHITECT:cass sowatsky chapman associates3569 Fifth AvenueSan Diego, CA 92103Wyatt D. Chapman, AIAPrinicpal-in-ChargeDESIGN BUILD FIRM:Harper Construction Company2241 Kettner Blvd., Suite 300San Diego, CA 92103David E. Golden, Vice PresidentPreconstruction ManagerSTRUCTURAL ENGINEER:SMR-ISD Consulting Engineers, Inc.GENERAL CONTRACTOR:Harper Construction CompanyMASONRY CONTRACTOR:Frazier Masonry CorporationBLOCK PRODUCER:ORCO Block Co., Inc.OWNER:NAVFAC SouthwestArchitect’s Commentary: The objective of this designbuild Child Development Center is to serve children andthe families of Marines stationed at the Marine Corps Baseat Camp Pendleton, CA. The 10,000 square-foot structurecontains 18 classrooms and support space for infant,preschool and elementary aged children.4.The requirement was to create a facility compatible with theexisting Marine Base architecture that truly embraced its site,as well as the fundamentals of the Reggio Emilia educationalphilosophy. The challenge was to do this in a way that wouldevoke a sense of warmth and community, while meeting thesame high standards that would be expected for this type ofbuilding in the private sector. The Center was designed in aquad arrangement around a central courtyard with separationsin the structure at the corners, effectively creating wings forfour distinctive age groups. This allowed easy access to outdoorspaces in the courtyard, while the open corners created a visualconnection from the courtyard to the surrounding landscape.Why Masonry?Concrete masonry units (CMUs)were relied upon as the dominant construction materialdue to their durability, sustainability, ease of maintenance,cost effectiveness and compatibility with the project’ssurroundings. The CMUs easily adapted to the bold, roundtower entrance structure. The use of both split-face andprecision units in various colors gave the façade interest,a human scale and a playfulness well-suited to the projectmission. The precision units were used at the building’s baseto provide a smooth surface where it would be touched bychildren; then bands of split-face were used higher on thefaçade. The darker red brown units in both precision and splitface textures were used at the base to “ground” the building,while split-face wheat units also provided relief within theoverall field of precision sourdough-colored units.The use of concrete masonry was instrumental in achievingLEED Gold certification for the Child Development Centerat Camp Pendleton. From the high performance nature of theunits, to regional and recycled content qualities, to reducingwaste generated on-site, concrete masonry products providedversatile building components that could take advantage ofmultiple synergies within the LEED program. Photography: Pablo Mason, Pablo Mason PhotographyCMACN 2012 July Issue of “CMU Profiles in Architecture”
LAFAYETTE PARK RECREATION CENTERLOS ANGELES, CALIFORNIAARCHITECT:Kanner Architects1558 10th StreetSanta Monica, CA 90401center resulting in an L-shaped plan. The project includesa gymnasium (with an NCAA regulation basketball court),a large lobby, meeting room, classrooms, an administrativeoffice, community rooms, a kitchen and dining room.Stephen H. Kanner, FAIAPrincipalWhy Masonry?Gerardo MonteroProject ManagerYukiko TakahashiCarol TempletonProject ArchitectsMel De LeonJohn MebasserProject TeamSTRUCTURAL ENGINEER:Miyamoto International, Inc.GENERAL CONTRACTOR:Western Alta ConstructionMASONRY CONTRACTOR:Arc-Accucon Construction, Inc.BLOCK PRODUCER:Angelus Block, Company, Inc.OWNER:City of Los Angeles, Department of Recreation and ParksArchitect’s Commentary:Lafayette Park RecreationCenter is the first completed LEED-certified building forthe City of Los Angeles. The project is a 15,000 squarefoot addition to and remodel of an existing communityThe design challenge was to deliveran inexpensive public building that would be low to nomaintenance, functional and attractive. The solution was toemploy inexpensive materials in creative ways to produce abuilding that is a welcoming destination for the communityit serves, which includes over 750 school age children atany given time.Concrete masonry units (CMUs) were used to complementthe brick of the existing building. The CMUs, along withconcrete structural foundations, and glass and corrugatedmetal panels, delivered a durable and easy-to-cleanrecreational center with a strong visual impact.In the new building a ramped entry provides access to thegymnasium from the surrounding park. On the northernside of the gymnasium, a glass curtain wall extends upfrom the floor nearly 30 feet. This introduces natural lightinto the space and is a visual extension of the park beyond.Around the perimeter of the gym is a concrete masonry unitwall inset with glass block. The lighting effect is dramaticduring the day with bright filtered sunlight illuminating theinterior spaces. The concrete masonry wall also serves as astructural sheer wall element to reinforce the building.The exterior facades of the gym are clad with corrugatedmetal siding horizontally banded grey and natural silver,which visually diminishes the height of the building andgives it a pedestrian scale. Photography: Nicolas O. S. Marques, Kanner ArchitectsCMACN 2012 July Issue of “CMU Profiles in Architecture”5.
ATWATER CROSSINGLOS ANGELES, CALIFORNIAARCHITECT:KLUGER ARCHITECTS, INC.1855 Coronado AvenueSignal Hill, CA 90755Charles E. KlugerPrincipalSTRUCTURAL ENGINEER:Castillo EngineeringGENERAL CONTRACTOR:Prime Construction GroupMASONRY CONTRACTOR:Prime Construction GroupBLOCK PRODUCER:Angelus Block Company, Inc.OWNER:Casitas Village, LLCArchitect’s Commentary: Atwater Crossing is a series of 27LEED Platinum certified single family exposed masonryblock homes that are under construction in the City ofLos Angeles. It is the first of a multi-phase project nestledbetween Griffith Park and Forest Lawn Memorial Park.The major design components are four simple, yet enduring,materials: Masonry Block, Concrete, Steel and Glass. Thesebecame the solution to the vertically integrated design,providing the strength to allow soaring, open volumes,cantilevered floors, and spectacular uses of the roof. Openspaces extending through all three floors allow natural lightto radiate from one floor to another. These homes are to beenjoyed by experiencing the light, shadows, and texturescreated by the use of these materials.6.Finishes and fixtures were carefully selected to enhance thesimple nature of the design. Every space is detailed to workin harmony - even the custom garage door integrates intothe Mondrian-esque curtain wall facade. Open guardrailsprovide nominal obstructions, extensive glass, and minimalfinishes are used throughout.Why Masonry? While concrete masonry units (CMUs)are not common in single family home construction inSouthern California, they were a natural choice for thisuncommon design. Split face CMUs were used on theexterior face of the four-story walls, providing textureand distinctive shadowing. Inside, the precision face ofthe masonry unit is exposed on more than 50% of walls,proclaiming the material of which it is constructed.The inherent beauty of cool gray masonry was integral to thedesign as it allowed the home to express the art collectionscontained within, while providing the warmth needed ina home. Additionally, the durability of concrete masonry,strengthened by large, exposed steel beams, enhanced theidea that these homes were built for generations to come,not just temporary shelters of wood and gypsum board.The use of concrete masonry units earned the design teamapproximately 2 points in the Sustainable Site and Materials& Resources categories of the USGBC LEED For HomesChecklist. Additionally, CMU greatly streamlined theconstruction process when compared to other LEED projects built of wood due to the easy documentationand installation of masonry. Where wood constructionsometimes requires unusual methods and additional featuresto attain LEED points, such as a material to separate it fromconcrete, concrete masonry requires only normal installationto attain LEED points. Photography: Val Riolo, Riolo Architectural Photography (main photo)Charles E. Kluger, Kluger Architects, Inc. (insets 1-3)CMACN 2012 July Issue of “CMU Profiles in Architecture”
SIENA YOUTH CENTERREDWOOD CITY, CALIFORNIAARCHITECT:B. H. Bocook, Architect, Inc., A.I.A.2747 Park BoulevardPalo Alto, CA 94306Bill Bocook, AIAPrincipal, Design ArchitectP. C. WongDesign ArchitectSTRUCTURAL ENGINEER:Nishkian MenningerGENERAL CONTRACTOR:W. L. Butler Construction, Inc.MASONRY CONTRACTOR:Pacific Bay Masonry, Inc.BLOCK PRODUCER:Calstone Company, Inc.OWNER:St. Francis CenterWhy Masonry? Following the early missions’ useof adobe columns and walls, the use of cost effective,integrally colored, regionally manufactured split faceconcrete masonry units, was a perfect solution. Concretemasonry is a durable material with lasting finish, which alsoreflects the strong presence of the Center’s and local sheriffdepartment’s offices on the second floor.Another important design goal for this project was tointegrate natural day-lighting and ventilation into thebuilding design providing occupancy and multiple activitiesduring daytime use without the need for heating, coolingor artificial lighting. This was achieved with large, highgable windows, insulated furred walls at each end of thegymnasium, roof skylights, and a north-facing operablesash over the toilets and changing rooms. Also used arelow E tinted insulated glass, an energy management HVACsystem, a sloping metal standing seam highly reflective roof,and photovoltaic roof panels with southwest sun exposure.St. Francis Center and Sister Christina Heltsley, ExecutiveDirector, were pleased to receive in early 2012 the PlatinumLEED award achieved for this project.Architect’s Commentary: The challenge was to design a10,000 square-foot gymnasium/multi-use facility for a nonprofit charitable organization, on a very small site surroundedby a low income community of multi-family and singlefamily homes.Because a gymnasium requires a high interior sports andactivities space, the design team used the early Californiamissions, many of which have stood for centuries, as aninspirational design theme reflecting the goal of durablelongevity for the building envelope. Photography: Y.K. Cheung, Y.K. Cheung PhotographerCMACN 2012 July Issue of “CMU Profiles in Architecture”7.
VA SATELLITE OUTPATIENT CLINIC SOUTHEASTHENDERSON, NEVADAARCHITECT:Patrick Hayes Architecture14362 Frank Lloyd Wright Blvd., Ste. 2200Scottsdale, AZ 85260Patrick C. Hayes, AIA, LEED APPrincipalBrian Fish, AIAProject ManagerTim ThielkeProject DesignerSTRUCTURAL ENGINEER:PK AssociatesGENERAL CONTRACTOR:Wespac Construction, Inc.MASONRY CONTRACTOR:Rafael Construction, Inc.BLOCK PRODUCER:Superlite (an Oldcastle Company)OWNER:The Hamstra GroupArchitect’s Commentary: The VA Satellite OutpatientClinic Southeast is a 37,565 square-foot clinic space withexam rooms, treatment rooms, pharmacy, laboratory,radiology and related support functions. The architecturalcharacter of the exterior facade is intended to providea modern design aesthetic complemented with durable,natural, and environmentally sensitive materials in an earthtoned color palette.The building envelope is composed of a harmonious blendof integrally colored and patterned concrete masonry units8.(CMUs), insulated tinted/reflective green glazing units,custom steel shade canopies and arched standing seammetal roofs. A unique combination of horizontal andvertical massing elements such as vertical masonry piersand horizontal color banding imparts a modern vernacularto the elevations while maintaining high levels of thermalprotection necessary in the Nevada climate. To further thiseffort custom steel shade canopies and arched roofs withgenerous overhangs are provided to minimize the solarexposure to the glazing.Why Masonry? Concrete masonry units were used for theexterior perimeter wall to minimize the amount of structuralcolumns required and to serve as the aesthetic exteriorvernacular and to aid in quicker construction timeframes. Allperimeter CMU walls have a steel stud framed interior wallfurring to allow for R-19 wall insulation.The building was designed with several mechanismsto allow natural daylight: The front entry full heightglass curtain wall has 1” insulated performance glazing;the vaulted roof over the waiting area has a continuousclerestory window to allow natural daylight to bounce intothe open volume during winter months when the sun angleis low on the horizon; and the overhang to the vaulted roofblocks direct solar exposure in the summer months whenthe sun is at a high altitude to the horizon. Additionally, inmany of the doctor and perimeter offices, smaller punchedopenings are provided high on the wall to allow naturaldaylight to project into these spaces. The exterior steelshade canopies have been placed on the east / west buildingfaçade to block direct solar exposure in the hot summermonths yet still provide ambient daylight.The VA Satellite Outpatient Clinic Southeast is one of foursatellite outpatient clinics in the Las Vegas metropolitan area.The identical Southwest Clinic is located in Clark County. Photography: Jason Flakes, Nomoi Design LLCCMACN 2012 July Issue of “CMU Profiles in Architecture”
.OPERATIONS AND MAINTENANCE GARAGE/SHOPCAYUCOS, CALIFORNIAARCHITECT:Omni Design Group, Inc.689 Tank Farm Road, Suite 140San Luis Obispo, CA 93401a natural choice for the site walls. The site walls tie theexisting office building and the landscaping to the PhaseOne Garage addition, and establish a modern aesthetic forthe whole facility.Jonathan B. McAlpin, LEED APProject ArchitectWhy Masonry?STRUCTURAL ENGINEER:Lampman & SmithGENERAL CONTRACTOR:RSH Construction, Inc.MASONRY CONTRACTOR:Dalton ConstructionBLOCK PRODUCER:Air Vol Block, Inc.OWNER:Cayucos Sanitary DistrictArchitect’s Commentary:Located in the coastalcommunity of Cayucos in Central California, the Operationsand Maintenance Garage designed for the CayucosSanitary District was constructed as Phase One of theDistrict’s planned facilities expansion. The project is sitedon a small sloping lot currently occupied by the District’sexisting administration office building. The first phaseprovides necessary additional space to house the OperationsDepartment staff, vehicles and equipment. The 3,072 squarefoot garage includes a workshop, technician work stations,and an accessible bathroom, locker room and shower room.The planning requirement for on-site parking in the firstphase of the development presented the need for retainingwalls to create a parking area. The use of concrete masonryunits (CMUs) also employed in the building design wasDurability, cost effectiveness,aesthetic appeal and context were all reasons for the useof concrete masonry units. Locally sourced, the concretemasonry units were produced only 23 miles from theproject site.For durability, low-maintenance, and cost-effectiveness,concrete masonry was a practical choice for a garage / shopfacility of this type and its day-to-day use. The building’sexterior walls are designed with a minimum 4-foot highCMU base for the wood frame walls, which are finishedwith a stucco exterior and painted plywood interior. TheCMU base creates a protective, washable wainscot materialaround the interior and exterior of the building.Aesthetically, the burnished block color chosen for theproject, “Avila Beach”, is created with aggregates thatresemble those found on local beaches, and set the naturalcolor and texture palette for the building’s design.Contextually, the use of a stacked bond pattern throughoutthe building and site walls presents a re-stated modernaesthetic, when combined with the architecture of the early1960’s administration office building.Other design features include colored interlocking concretepavers in the parking lot, supplied from the same localproducer, operable clerestory windows on both sides of thegarage bay space that capture natural light and ventilation,aluminum storefront windows and doors, and perforatedgalvanized metal railings and sunshades. Photography: Jonathan B. McAlpin, Omni Design Group, Inc.CMACN 2012 July Issue of “CMU Profiles in Architecture”9.
STANLEY JAMES WALKER PET CARE AND ADOPTION CENTERRENO, NEVADAARCHITECT:CWX Architects, Inc.1680 Montclair Avenue, Suite AReno, NV 89509Carlin Williams, AIAPrincipalSTRUCTURAL ENGINEER:Gabbart and Woods Structural EngineersGENERAL CONTRACTOR:Pinecrest ConstructionMASONRY CONTRACTOR:Keystone MasonryBLOCK PRODUCER:Basalite Concrete Products, LLCOWNERS:SPCA of Northern NevadaArchitect’s Commentary: The SPCA of Northern Nevadaneeded a new animal shelter facility in order to fulfilltheir mission of providing rescue, adoption, spay-neuter,rehabilitation and education services to the community.The goal was to design a facility that would promote thehealth, healing and happiness of the animals. Additionally,the new facility was to provide a safe, comfortable workenvironment for staff and volunteers while projecting a noninstitutional and welcoming image that would encouragemaximum public participation.indoor/outdoor kennels as well as holding, isolation, andpuppy rooms. The feline side includes three 25-cat capacitycolonies and 22 cat condos as well as holding, isolation andkitten rooms. A welcome center, a multi-purpose classroom,and administrative areas are also provided.Why Masonry? Concrete masonry was selected as theprimary structural and finish material for the project due toaesthetics, durability, thermal mass, regional manufacturing,and cost. Precision-face concrete masonry units (CMUs)in an off-white color were selected for their cleanabilityand reflectivity. Exposed CMUs with an exterior insulatedfinish system were used where maximum durability ofinterior surfaces was required. Exposed CMUs withfurred and insulated interior surfaces were used in otherareas. The inside/outside combination of exposed concretemasonry units is an integral part of the design aesthetic forthe project.The building was designed to be energy efficient andenvironmentally sensitive. Sustainable materials wereused to the greatest extent possible. Natural daylightingis provided throughout. The kennel areas have operableclerestory windows for ventilation. Brise-soleil elementsprovide solar protection for windows and exteriorkennels. State-of-the-art HVAC equipment with an energymanagement system helps to minimize operating costs. An85 kilowatt ground-supported solar panel array is locatedadjacent to the shelter facility on the 2 acre site.The 17,000 square-foot shelter was designed to separatefeline and canine areas, situating them on opposite sides ofthe building. General operational spaces, as well as a clinic,were positioned between. The canine side consists of 46 Photography: Mike Farley, Mike Farley Photography10.CMACN 2012 July Issue of “CMU Profiles in Architecture”
.BANNING POLICE DEPARTMENTBANNING, CALIFORNIAARCHITECT:Holt Architects, Inc.70225 Highway 111, Suite DRancho Mirage, California 92270Timothy Holt, AlA, NCARBPrincipalSTRUCTURAL ENGINEER:Dale Christian Structural Engineer, Inc.GENERAL CONTRACTOR:Oakview ConstructorsMASONRY CONTRACTOR:Persall Masonry, Inc.BLOCK PRODUCER:ORCO Block Co., Inc.OWNER:City of BanningArchitect’s Commentary: The 32,000 square-foot BanningPolice Department houses the essential services of 911dispatch, holding cells, booking rooms, evidence storage,administrative spaces, exercise facilities and communitymeeting rooms. An extensive masonry retaining wallencircles the entire north side of the site, enclosing theupper-level parking and providing added security forsquad cars. An additional parking lot across the street tothe east of the building is also secured through a perimetermasonry wall and serves employees of both City Hall andthe Banning Police Department.Situated on a sloping site, the architect was challengedwith providing all spaces necessary per the scope, whilerespecting the surrounding natural terrain. Addressing theseissues, the design offers various levels of entry on eitherside. The main public entrance to the south is located onthe lower level of the two floors where visitors are directedto the upper level administrative services via a masonryclad staircase. The north entrance has the appearance of aground floor entrance but is actually the top level of thebuilding. Underneath, squad cars are given private, securedentry for the transport of persons in custody.Why Masonry?The Banning Police Departmentprovides the local community with a substantive street frontpresence that is strongly enforced with ample use of splitface and precision masonry both inside and out. Masonrywas selected to play such a prominent role in the project forits strength, durability, security-enhancing characteristicsand complementary aesthetic of the neighboring City Hall.The building needed to incorporate stringent safety features,while providing easy access to the public.Masonry was the obvious choice for such extensiveintegration into the Police Department. Not only is itaesthetically appealing, it also enhances the function of thefacility and provides an attractive street-front building forthe public to enjoy. Photography: Mark Davidson, Mark Davidson PhotographyCMACN 2012 July Issue of “CMU Profiles in Architecture”11.
PRESORT STANDARDUS POSTAGEPAIDPERMIT NO. 604SACRAMENTO, CAConcrete Masonry Association of California and NevadaCMACNCHANGE SERVICE REQUESTED6060 Sunrise Vista DriveSuite 1990Citrus Heights, CA 95610www.cmacn.orgARCHITECTURAL CONCRETE MASONRY2013CMACN/AIACC CONCRETEMASONRY DESIGN AWARDSMark your calendar for the 2013CMACN/AIACC Concrete MasonryDesign Awards competition“Call for Entries” coming in lateJanuary to early February 2013.The 2011 award winning projectscan be viewed at www.cmacn.org.Concrete Masonry Units are dimensionally and aesthetically pleasing for ANY of your existingor future designs. CMU’s can be integrally pigmented and textured to meet a wide range ofclient and project demands. CMU’s are design flexible, versatile, noncombustible, durable,economical and locally produced.Funding for the production and publication ofthe CMU Profiles in Architecture is provided by:AIR VOL BLOCK, INC.(805) 543-1314San Luis Obispo, CA 93401CEMEX(702) 643-1332Las Vegas, NV 89115ANGELUS BLOCK COMPANY, INC.(818) 767-8576Fontana, CA 92335Gardena, CA 90248Indio, CA 92202Orange, CA 92668Oxnard, CA 93030Rialto, CA92316Sun Valley, CA 91352DESERT BLOCK COMPANY, INC.(661) 824-2624Mojave, CA 93501Bakersfield, CA 93307BASALITE CONCRETE PRODUCTS,LLC(707) 678-1901Carson City, NV 89706Dixon, CA 95620Sparks, NV 89431Tracy, CA 95376CALSTONE COMPANY, INC.(408) 984-8800Galt, CA 95632San Martin, CA 95046Sunnyvale, CA 94086ORCO BLOCK COMPANY, INC.(800) 473-6726Indio, CA 92203Oceanside, CA 92056Riverside, CA 92509Romoland, CA 92585Stanton, CA 90680RCP BLOCK & BRICK, INC.(619) 460-7250Lemon Grove, CA 91946San Di
Architect’s Commentary: El Cerrito High School is situated on a scenic hill in the East Bay of the San Francisco Bay Area. The original 1934 school campus and subsequent . The lighting effect is dramatic during the day with bright filtered sunlight illuminating the in
