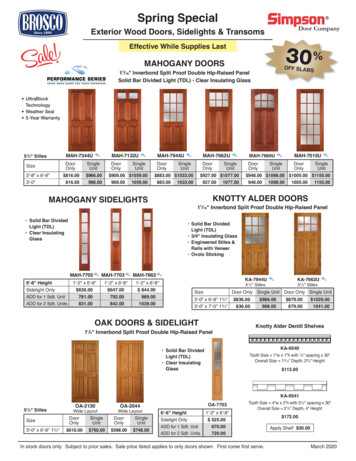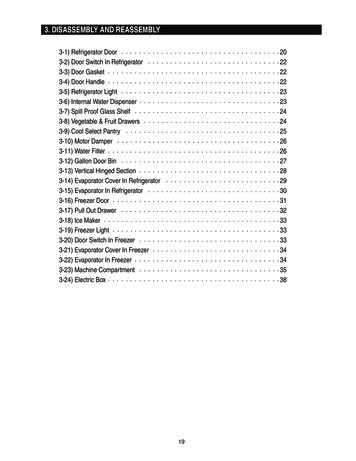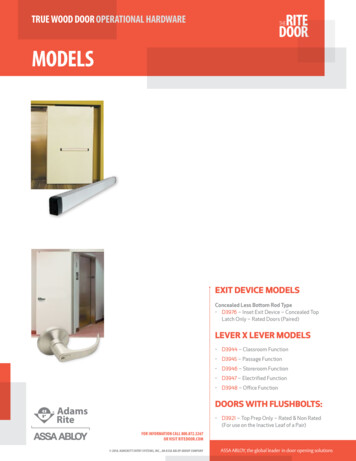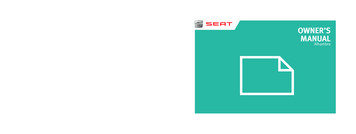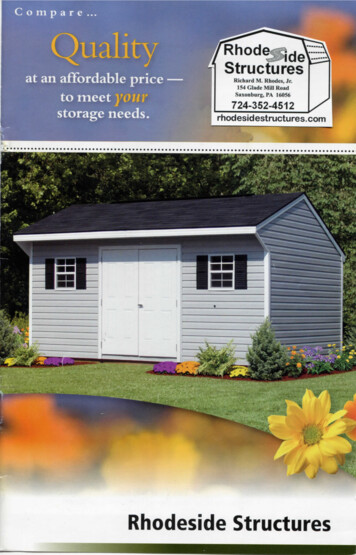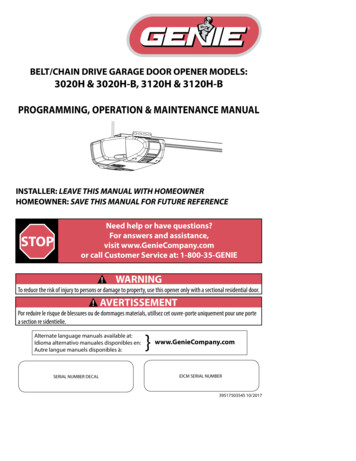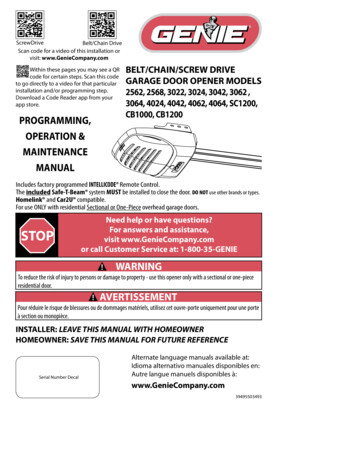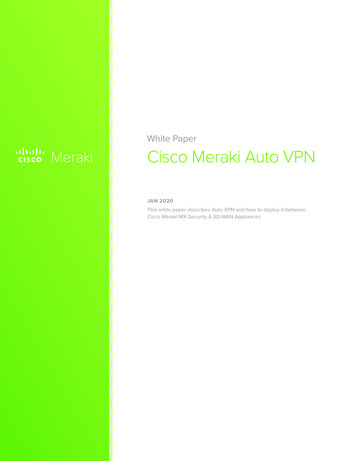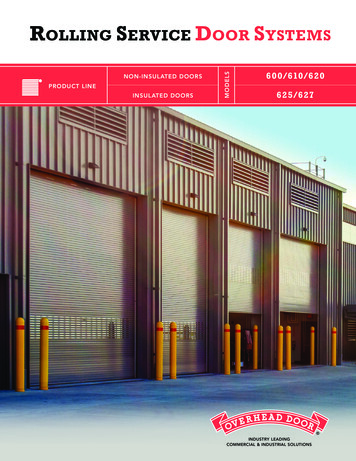
Transcription
NON-INSULATED DOORSPRODUCT LINEINSULATED DOORSMODELSROLLING SERVICE DOOR SYSTEMS6 0 0/610/620625/627INDUSTRY LEADINGCOMMERCIAL & INDUSTRIAL SOLUTIONS
R OLLING S ERVICE D OOR S YSTEMSSTEEL & ALUMINUM DOORSGeneral features and benefitsA comprehensive line of Rolling Service Doors Galvanized steel, stainless steel and aluminumdoors in a variety of gauges, slat profiles, finishesand options Standard door widths up to 30'4" (9246 mm) and28'4" (8636 mm) in height, and custom door sizesup to 1500 sq. ft. (139,355 sq.mm) Solid, reliable construction for the long term Guide designed to ensure smooth curtain operation Steel brackets provide additional strength Helical torsion springs designed for 20,000 cycles,with high usage up to 100,000 cycles Wind load options to meet specificationsA host of standard features and available options Curved or flat slats in a range of sizes andprofiles, including the C-600, a curved slat profilefor heavy-duty applications that is 6" (152 mm) inheight and 1 3/8" in depth Finishes include primed and painted steel,PowderGuard Premium, PowderGuard Zinc andPowderGuard Max powder coat in approximately200 colors or color-matched to specification, as wellas clear or bronze anodized aluminum Face-of-wall mounting is standard with betweenjambs mounting available on most models Push-up, chain-hoist, crank or motor operation available Electric motor option with an array of remotecontrols, as well as other accessories, simplifies dooroperation Ventilated slats with perforations or fenestrationsextend applications to open-air environments(Model 610 only) High-usage package, sloped bottom bars andpedestrian pass doors Insulated slats (Models 625 and 627) and perimeterseal protection options (weather baffle, lintel seal,guide weather seals, bottom astragal) offer additionalprotection against air infiltration ICC-ES listed air infiltration option (Models 625and 627) that meets code requirements (2012C402.4.3/2015 C402.5.2) of air infiltration ratinglower than 1.0 cfm/ft² for rolling steel doorsPackage includes:– Guide cover and cap– Lintel seal– Enhanced guide seal– Bottom astragalCover image: Model 625, 10" by 1" fenestrationsImage above: Model 610, alternating slats with perforation2 Maximum height and width are independent of each other and may vary based on slat profile, material and gauge.
MODELS600/610/620/625/627Slat stylesA variety of profiles, finishes, materials and optionsWe offer a broad range of rolling service door curtains to satisfy any number of project requirements. Rolling ServiceDoors are available with a variety of slat profiles, materials, gauges and finishes.Slats for special applicationsOur insulated Stormtite doors feature flat slat profiles with CFC-free insulation that provides protection against airinfiltration. An optional IECC compliance package for air infiltration is also available for Stormtite Model 625 andStormtite AP Model 627. For special, oversize, heavy-duty, non-insulated applications, we offer the C-600 slat –a curved slat profile that measures 6" (152 mm) in height and 1 3/8" in depth. The F-265 and C-275 slat profiles arealso available with perforation or fenestration for applications where ventilation is required. Perforated slats feature1/16" (2 mm) diameter holes on 3/32" (2 mm) centers, and are fabricated of 18 gauge galvanized steel with a durable,baked-on Gray paint finish. Fenestrated slats feature uniformly spaced openings for air flow and light infiltration.3"x 5/8" fenestrations are available on the C-275, C-187*, and F-265 slat profiles. 10"x1" fenestrations are availableon the F-265 and FIT-265 slat profiles. Doors can be constructed entirely of perforated or fenestrated slats, or thesespecial slats can be used selectively to provide air flow and light infiltration as required.*C-187 fenestrated slats cannot be used for completely fenestrated doors.CAW SlatC-187 Slat2 5/8"1 7/8"9/16"1 7/32"C-275 SlatC187 SLATC-600 r0003xxxSlatSLAT Detailr0028xxx6"2 3/4"7/8"1 3/8"F-265i Slat2 5/8"F-265C275andSLATFE-265 Slatsr0004xxx2 5/8"C600 SLATr0004xxxFoamed-in-PlacePolyurethaneFoam (CFC-free)3/4"5/8"FIT-265 slatF265 Slatr0005xxxFoamed-in-PlacePolyurethaneFoam (CFC-free)overheaddoor.com3
R OLLING S ERVICE D OOR S YSTEMSSTEEL & ALUMINUM DOORSFenestrated slat close-up viewCurved slat with 3" by 5/8" fenestrationF265 with 10" by 1" fenestrationColor optionsSteel slats are finished with a rust-inhibitive, roll-coating process that incorporates baked-on prime paint and a bakedon polyester top coat that comes standard in Gray, Tan, White or Brown. C-600 is available in Gray only.PowderGuard Premium powder coat finish options are available in approximately 200 colors as well as custommatching to architect specification. PowderGuard Textured finish, a thicker, industrial textured powder coat, isavailable in 11 colors providing enhanced scratch resistance as well as aiding in hiding the dirt and blemishes that oftenoccur in commercial environments. PowderGuard Zinc is also available as a base coat to provide extra corrosionprotection or upgrade your Premium PowderGuard to PowderGuard Max which is four times harder for enhanceddurability.Model 625, powder coat finish.4
MODELS600/610/620/625/627The breadth of the Overhead Door Rolling Service Door product line ensures that your projectspecifications will be met with ease and style. Ideal for situations where sideroom and headroom are ata premium, our upward-coiling service doors fit openings up to 1500 sq. ft. (139,355 sq.mm) and areavailable with a wide array of slat profiles, curtain materials and colors, offering a virtually endlessarray of options to satisfy both aesthetic considerations and working requirements. Fabricated ofinterlocking steel, stainless steel or aluminum curtains in a variety of slat profiles, finishes and options,our doors are designed for durability, serviceability and good looks.Model 625 Stormtite Insulated Slat, F-265i Slat, custom paint finish,Model 625, F265i slatoverheaddoor.com5
R OLLING S ERVICE D OOR S YSTEMSSTEEL & ALUMINUM DOORSGeneral specifications for ROLLING SERVICE DOORS627Stormtite Insulated625Stormtite Insulated620Stormtite 610withC-600 Slat610600Coil-Away Maximum standardwidth 30'4"(9246 mm)30'4"(9246 mm)30'4"(9246 mm)65'(19812 mm)30'4"(9246 mm)16'(4877 mm)Maximum standardheight 19'4"(5893 mm)28'4"(8636 mm)28'4"(8636 mm)30'(9144 mm)28'4"(8636 mm)16'(4877 mm)550 sq ft*(51,097 sq.mm)900 sq ft*(83,613 sq.mm)900 sq ft*(83,613 sq.mm)1500 sq ft*(139,355 sq.mm)900 sq ft*(83,613 sq.mm)256 sq ft*(23,783 sq.mm)Standard f-wallface-of-wallface-of-wallStandard operationchain hoistchain hoistpush upmotorpush uppush upStandardgalvanizedsteel front & backgalvanizedsteel front & galvanizedsteelOptionalstainless steel/aluminumstainless steel/aluminumstainless steel/aluminumFIT-265F-265iF-265ModelMaximum sizeCurtain materialstainless steel/aluminumSlat profile typeStandardC-600CAWC-275/F-265OptionalWind load20 psf20 psf20 psf20 psf20 psfoptionalR-value**10.97.7Standard finishprimed paintprimed paintprimed paintprimed paintprimed paintprimed WhiteBrown-WhiteWhite-BrownHood optionalInternal hood baffle Guide weather sealLock 2-sided1-sided;2-sided optional1-sided;2-sided optionalslide boltslide boltslide bolt 1or 2-sidedoptional* Consult factory for larger sizes.** Overhead Door Corporation uses a calculated door section R-value for our insulated doors. Maximum height and width are independent of each other and may vary based on slat profile, material and gauge.6C-187 1or 2-sidedoptionalslide boltslide bolt
MODELS600/610/620/625/627Available options for ROLLING SERVICE DOORS627Stormtite Insulated625Stormtite Insulated620Stormtite 610withC-600 Slat610600Coil-Away Electric operator High-usagepackage Pedestrian passdoor Exhaust ports Bottom bar Exteriorcurtain-sideguide Interiorcurtain-sideguide Lintel Seal IECC compliancepackage for airinfiltration High-wind loadpackage Consult factory ModelWeatherstrippingVentilated/fenestrated slats Vision lites Between-jambmounting Galvanized steelbottom bar Stainless steelbracket Cylinder lock overheaddoor.com 7
C OIL -A WAY R OLLING D OORSMODEL600The Model 600 is ideal for light commercial applications where economy and functionalityare important. A unique rolled galvanized steel slat curtain with bottom weatherseal comesstandard; while hood, wind load and chain hoist operation are options that can expand its uses.Standard features at a glanceMaximum standard width Maximum standard heightCurtain8 Options16' (4877 mm)Electric operator or chain hoist16' (4877 mm)Bottom sensing edge26-gauge galvanized steel up to 12'4"(3759 mm) width; 24-gauge galvanizedsteel up to 16' (4877 mm) widthHoodSlat profileFlat crown profile type CAWFinish (interior/exterior)White/White, White/Brown, Brown/WhiteStandard mountingFace-of-wallCounterbalanceHigh tensile helical torsion spring housedin a steel tube or pipe barrel assemblyBracketsGalvanized steel to supportcounterbalance and curtainOperationManual push-up up to 100 sq. ft. (9290sq.mm) or 10' x 10' (3048 mm x 3048 mm)Chain hoist over 100 sq. ft. (9290 sq.mm)or 10' x 10' (3048 mm x 3048 mm)Standard spring10,000 cycleWeathersealsBottom bar astragalGuidesCold roll-formed channel and angleBottom barExtruded aluminum with weathersealLockSlide bolts on push-up; padlockablechain keeper with chain hoistWarranty24-month limitedWind load packageGalvanized steel endlocksBetween jambs mountingPowderGuard Premium powder coat offers full spectrum of up toapproximately 200 colors as well as color matching to specificationLintel seal Maximum height and width are independent of each other and may varybased on slat profile, material and gauge.
R OLLING S ERVICE D OOR S YSTEMSMODEL 600Slat dataCAW slatSlat2 5/8"CAWOpening widthStandardOptionalThru 12'4" (3759 mm)26-gauge24-gaugeThru 16'0" (4877 mm)24-gaugeSlats are galvanized and painted.9/16"Door clearance elevationsSLAT Detailr0028xxxFace-of-wall mountedFace-of-wall mounted (with hood)Operation: Push-up, chain hoist or electricOperation: Push-up, chain hoist or electric Headroom clearance dimensions Face-of-wall mountedDimensions A and B CAW slatOpening heightDimensions A and B with optional hood and CAW slatOpening widths thru 16'0" (4877 mm)AOpening heightBOpening widths thru 16'0" (4877 mm)AThru 11'0"(3353 mm)13"(330 mm)15"(381 mm)Thru 16'0"(4877 mm)15"(381 mm)18"(457 mm)Thru 16'0"(4877 mm)15"B(381 mm)18"(457 mm)Rolled guides Face-of-wall mountedE guideZ guideSteel buildingsSection B-BGuide angle welded to steel jamb.overheaddoor.com9
STORMTITE ROLLING DOORSMODELS610/620The Model 610 and Stormtite Model 620 are suitable for non-insulated heavy-duty commercialapplications, and offer thicker steel gauges. The Model 610 comes standard with a curved slat profile, whilethe Stormtite Model 620 features a flat slat profile (also available on 610). Both models come standardwith weatherstripping on the exterior side of guides and bottom astragal. The Model 620 offers additionalweatherseals and interior hood baffle standard with more options for advanced perimeter protection. Standard features at a glanceOptionsMaximum standard width 30'4" (9246 mm)Electric operator (RHX , RSX , RMX ) or crank operationMaximum standard height 28'4" (8636 mm)Bottom sensing edge, sloping bottom barCurtain22-gauge galvanized steel up to 18'4" (5588 mm) wide20-gauge galvanized steel over 18'4" to 25'4"(5588 -7722 mm) wide18-gauge galvanized steel over 25'4" to 30'4"(7722-9245 mm) wideBetween-jamb mountingSlat profileCurved, type C-187 or C-275 (Model 610);Flat, type F-265 (Model 610/620)Exhaust portsFinishGray, Tan, Brown or WhiteHood24-gauge galvanized steelWind load20 psfStandard mountingFace-of-wallOperationManual push-up up to 84 ft².(7804 mm²) or12' x 7' (3658 mm x 2134 mm)Chain hoist over 84 ft². (7804 mm²) or12' x 7' (3658 mm x 2134 mm)Stainless steel or aluminum slatsHigh-usage package with up to 100,000 cycle springsHigh-wind load option (FBC, TDI, Dade)*Flat slat profile option F-265 and C-600 heavy duty 6"curved slat (Model 610)Perforated 18-gauge steel slats with 1/16" (2 mm) diameterholes on 1/16" (2 mm) centersStandard spring20,000 cycleWeathersealsBottom bar astragal (Models 610/620)Guides and hood baffle (Model 620)GuidesThree structural steel angles; PowderGuard Premium finish with black powder coatBottom barExtruded aluminum w/weathersealto 15'4" (4674 mm)Back-to-back steel angles w/weatherseal 15'4" ( 4674 mm)LockInterior slide bolt on push-upPadlockable chain keeper on chain hoistWarranty24-month limited; 3 years/20,000 cycles limitedon Overhead Door door and operator system(when purchased together)Fenestrated slats with uniformly spaced openings of 5/8" x3" (16 mm x 76 mm) on C-275 or F-265 slats or 1"x10" (25.4mm x 254 mm) on F265 slat onlyPowderGuard Premium powder coat paint finish inapproximately 200 standard colors, or color-matched tospecification;PowderGuard Zinc and PowderGuard Textured finishesCylinder locks; slide boltsSpecial application doors: Oversized doors to 1500 ft2. (139.4 m2) Combination doors with grilles and/or with full or partialstandard, perforated or fenestrated slats Spark-resistant doors, craneway doors, pass doors* FBC – Florida Building Code; TDI – Texas Department of Insurance;Dade – Miami-Dade Building Code Compliance Office. Maximum height and width are independent of each other andmay vary based on slat profile, material and gauge.Slat dataC-187 slatC-600 slatF-265 slat2 5/8"2 3/4"Opening widthStandardOptionalC-187Thru 15'4" (4674 mm)22-gauge steel24, 20, 18-gauge steel or 22, 20-gauge stainless steel*C-275Thru 18'4" (5588 mm)22-gauge steel20,18, 16-gauge steel or 22, 20-gauge stainless steelThru 25'4" (7722 mm)20-gauge steel18, 16-gauge steel or 20-gauge stainless steelThru 30'4" (9246 mm)18-gauge steel16-gauge steelThru 18'4" (5588 mm)22-gauge steel22, 20, 18, 16-gauge steel or*F-2656"1 7/8"C-275 slatSlat20, 22-gauge stainless steel14-gauge aluminum (FE-265 extruded slat)1 7/32"7/8"5/8"1 3/8"C187 SLATr0003xxxC-600C275 SLATr0004xxx10C600 SLATr0004xxxF265 Slatr0005xxxThru 25'4" (7722 mm)20-gauge steel20, 18, 16-gauge steel or 20-gauge stainless steelThru 30'4" (9246 mm)18-gauge steel18, 16-gauge steelThru 70' (21,336 mm)18-gauge steel14-gauge steelSteel slats are galvanized and painted or stainless steel.* Consult factory for availability of wider doors.
R OLLING S ERVICE D OOR S YSTEMSMODELS 610/620Door clearance elevationsFace-of-wall mountedBetween jambs mountedOperation: Chain hoist or electricOperation: Push-up, chain hoist or electric*A 5" for electric operation. ** Add 7" for crank operation.Face-of-wall headroom clearance dimensionsDimension ADimension AC187 slatModel 610 onlyOpening heightMaximum dooropening widths15'4"(4674)Thru 6'0" (1829 mm)14"(356 mm)Thru 11'0" (3353 mm)14"(356 mm)Thru 18'0" (5486 mm)16"(406 mm)Thru 21'0" (6401 mm)18"(457 mm)Thru 30'0" (9144 mm)24"(610 mm)Consult factory for door sizeslarger than 30' 0".Dimension AC275 slat Model 610 onlyMaximum door opening widthsOpening heightOpening height20’0" (6096 mm) 24’0" (7315 mm) 30’0" (9144 mm)(356 mm) 14"(356 mm) 18"(457 mm)Thru 6'0" (1829 mm) 16"(406 mm) 16"(406 mm) 18"(457 mm)Thru 8’0" (2438 mm)16"(406 mm) 16"(406 mm) 18"(457 mm)Thru 8'0" (2438 mm) 18"(457 mm) 18"(457 mm) 20"(508 mm)Thru 9’0" (2743 mm)16"(406 mm) 18"(457 mm) 20"(508 mm)Thru 9'0" (2743 mm) 18"(457 mm) 18"(457 mm) 20"(508 mm)Thru 11’0" (3353 mm)16"(406 mm) 18"(457 mm) 20"(508 mm)Thru 11'0" (3353 mm) 18"(457 mm) 18"(457 mm) 20"(508 mm)Thru 13’0" (3962 mm)18"(457 mm) 18"(457 mm) 20"(508 mm)Thru 13'0" (3962 mm) 20"(508 mm) 20"(508 mm) 20"(508 mm)Thru 16’0" (4877 mm)18"(457 mm) 20"(508 mm) 22"(559 mm)Thru 16'0" (4877 mm) 20"(508 mm) 20"(508 mm) 22"(559 mm)Thru 18’0" (5486 mm)20"(508 mm) 22"(559 mm) 24"(610 mm)Thru 18'0" (5486 mm) 20"(508 mm) 22"(559 mm) 24"(610 mm)Thru 21’0" (6401 mm)22"(559 mm) 22"(559 mm) 24"(610 mm)Thru 21'0" (6401 mm) 22"(559 mm) 24"(610 mm) 24"(610 mm)Thru 23’0" (7010 mm)22"(559 mm) 24"(610 mm) 24"(610 mm)Thru 23'0" (7010 mm) 22"(559 mm) 24"(610 mm) 24"(610 mm)Thru 25’0" (7620 mm)24"(610 mm) 24"(610 mm) 26"(660 mm)Thru 25'0" (7620 mm) 24"(610 mm) 24"(610 mm) 26"(660 mm)Thru 28’0" (8534 mm)24"(610 mm) 24"(610 mm) 26"(660 mm)Thru 28'0" (8534 mm) 26"(660 mm) 26"(660 mm) 26"(660 mm)Thru 30’0" (9144 mm)26"(660 mm) 26"(660 mm) 28"(711 mm)Thru 30'0" (9144 mm) 26"(660 mm) 26"(660 mm) 28"(711 mm)Add 7" to G 6" dimension for crank operationDimensions G, M and D* C275 and F265 slatsMaximum door opening widths(2438 mm)(76 mm)(121 mm)(114 mm)15'0"3 1/2"6 1/4"4 1/2"* For maximum door opening height.20'0" (6096 mm) 24'0" (7315 mm) 30'0" (9144 mm)14"Dimensions G, M and D* C187 slats8'0"3"4 3/4"4 1/2"F265 slatMaximum door opening widthsThru 6’0" (1829 mm)Face-of-wall angle guide clearance dimensionsGMDA 5" for electric operation(4572 mm)(89 mm)(159 mm)(114 mm)Maximum door opening widths20'0"4"6 3/4"5"(6096 mm)(102 mm)(171 mm)(127 mm)9'0"GMD(2743 mm) 15'0" (4572 mm) 20'0"3"(76 mm)5 1/4" (133 mm)4 1/2" (114 mm)Note: Wind bars provided for doors over 15' 4" (4674 mm).3 1/2" (89 mm)5 3/4" (146 mm)5 1/2" (140 mm)4"7 1/4"5"(6096 mm) 30'0" (9144 mm) 40'0"(102 mm)(184 mm)(127 mm)4 1/2" (114 mm)9 1/4" (235 mm)6"(152 mm)(12,192 mm)5 5/8" (144 mm)10 1/2" (267 mm)6"(152 mm)Model 620 guides include weatherstrip on exterior side of door.Angle guideFace-of-wall mountedEguideZ guideSection B-BSection B-BBetween jambs mountedSection B-Boverheaddoor.com11
STORMTITE INSULATED ROLLING DOORS625MODELThe Stormtite Model 625 is an insulated, heavy-duty rolling service door that is an ideal choice for applicationsrequiring a moderate level of thermal protection. Designed in sizes up to 30'4" wide and 28'4" high (9246 mmand 8636 mm), these doors are constructed with a CFC-free, foamed-in-place polyurethane insulation (R-value7.7). Vinyl weatherstripping on the bottom bar, exterior curtainside weatherseal guide and hood baffle arestandard features and provide additional protection against air infiltration.Standard features at a glanceOptionsMaximum standard width 30'4" (9246 mm)Maximum standard height 28'4" (8636 mm)Curtain24-gauge galvanized steel front24-gauge galvanized steel backSlat profileFlat, insulated, type F-265iInsulationFoamed-in-place, CFC and HCFC-freepolyurethaneR-value*7.7 (1.35 W/Msq)STC Rating21FinishGray, Tan, Brown or WhiteHood24-gauge galvanized steelWind load20 psfStandard mountingFace-of-wallOperationChain hoistStandard spring20,000 cycleWeathersealsBottom, exterior curtain-sideguide, interior hood baffleGuidesThree structural steel angles; PowderGuard Premium finish with black powder coatBottom barPrimed steel with vinyl weathersealLockPadlockable chain keeperWarranty24-month limited; 3 years/20,000 cycleslimited on Overhead Door door andoperator system (when purchased together)Air infiltration package that meets requirementsof IECC code, which includes: guide cover and cap;dual brush guide seal, lintel seal, bottom astragalElectric operator (RHX , RSX , RMX ) or crank operationBottom sensing edge; sloping bottom barGalvanized steel bottom bar angles and guides;insulated guidesBetween-jamb mountingStainless steel or aluminum slatsHigh-usage package with up to 100,000 cycle springHigh-wind load option (FBC, TDI, Dade)†Weatherseal for interior side guideLintel sealCylinder lock; slide boltsExhaust portsSlat dataVision lites with uniformly spaced openings of 5/8"x 3"(16 mm x 76 mm) or 1" x 10" (25.4 mm x 254 mm)PowderGuard Premium powder coat paint finish in approximately200 standard colors, or color-matched to specification;PowderGuard Zinc and PowderGuard Textured finishesSpecial application doors: Oversized doors to 1500 ft2. (139.4 m2) Combination doors with grilles and/or with full or partialstandard, perforated or fenestrated slats Spark-resistant doors, craneway doors, pass doorsHeadroom clearance dimensions Face-of-wallConsult factory for doors wider than 23'0". For Face-of-wall mount use A 5" for electric.F-265i slatDimension A2 5/8"Opening heightFoamed-in-PlacePolyurethaneFoam (CFC-free)R-value* 7.7 (1.35 W/Msq)U-value .13Smoke generation 10Flame spread 5STC 213/4"Thru 6'0"(1829 mm)16"(406 mm)16"(406 mm)18"(457 mm)Thru 8'0"(2438 mm)18"(457 mm)18"(457 mm)20"(508 mm)Thru 9'0"(2743 mm)18"(457 mm)18"(457 mm)20"(508 mm)Thru 11'0"(3353 mm)20"(508 mm)20"(508 mm)22"(559 mm)Thru 13'0"(3962 mm)20"(508 mm)20"(508 mm)22"(559 mm)Thru 16'0"(4877 mm)22"(559 mm)24"(610 mm)24"(610 mm)Thru 18'0"(5486 mm)24"(610 mm)24"(610 mm)26"(660 mm)Thru 21'0"(6401 mm)24"(610 mm)24"(610 mm)26"(660 mm)Thru 23'0"(7010 mm)26"(660 mm)26"(660 mm)26"(660 mm)SlatOpening widthStandardOptionalF265iThru 30'4"24-gauge steel22, 20, 18-gauge steelSome options may affect clearance dimensions.22, 20-gauge stainless steel(9246 mm).040" aluminum, 18-gaugeSlats are galvanized and painted, stainless steel (specify finish) or aluminum (specify finish).Gauges reflect front slat; back slat is standard 24-gauge on steel and stainless steel; Aluminum backslat is 22-gauge.†Wind Load options available to meet:FBC - Florida Building CodeTDI - Texas Department of InsuranceDade - Miami-Dade Building Code Compliance Office*R-value is a measure of thermal efficiency. The higher the R-value the greater the insulatingproperties of the door. Overhead Door Corporation uses a calculated door section R-valuefor our insulated doors. Maximum height and width are independent of each other and may vary based on slat profile,material and gauge.12F265i slatMaximum door opening widths20'0" (6096 mm) 24'0" (7315 mm) 30'0" (9144 mm)
R OLLING S ERVICE D OOR S YSTEMSMODEL 625Door clearance elevationsFace-of-wall mountedBetween jambs mountedFace-of-wall mountedOperation: Chain hoist or electric*A 5" for electric operation.Between jambs mountedOperation: Push-up, chain hoist or electric** Add 7" for crank operation.Angle guide clearance dimensionsFace-of-wall mountedDimensions G, M and D*Between jambs mountedDimensions G and D*F265i slatDimensions maximum door opening widthsGMD9'0" (2743 mm) 15'0" (4572 mm) 20'0" (6096 mm) 30'0"3"(76 mm) 3 1/2" (89 mm)4"(102 mm) 5 5/8"5 1/4" (133 mm) 6 1/4" (159 mm) 7 1/4" (184 mm) 10 1/4"4 1/2" (114 mm) 5 1/2" (140 mm) 5 1/2" (140 mm)6"F265i slatDimensions maximum door opening widths(9144 mm) 40'0" (12,192 mm)(143 mm) 5 5/8" (143 mm) G(260mm) 11 1/4" (286 mm) D(152 mm)6"(152 mm)9'0" (2743 mm) 15'0" (4572 mm) 20'0" (6096 mm) 30'0" (9144 mm) 40'0" (12,192 mm)3"(76 mm) 3 1/2" (89 mm)4"(102 mm) 5 5/8" (143 mm) 5 5/8" (143 mm)4 1/2" (114 mm)5"(127 mm)5"(127 mm)6"(152 mm) 6"(152 mm)* For maximum door opening heightWind bars included on doors over 14' (4267 mm) wide* For maximum door opening heightWind bars included on doors over 14' (4267 mm) wide.Add 7" to G 6" dimension for crank operationAngle guideFace-of-wall mountedEguideZ guideSection B-BSection B-BBetween jambs mountedSection B-Boverheaddoor.com13
R OLLING S ERVICE D OOR S YSTEMSModel 625, Black powder coat finish14STEEL & ALUMINUM DOORS
MODELS600/610/620/625/627Model 610, perforated curtainoverheaddoor.com15
STORMTITE AP ADVANCED PERFORMANCE INSULATED ROLLING DOORSMODEL627The Stormtite AP Model 627 is the best-in-class insulated, heavy-duty rolling service door.It is engineered to supply advanced performance in industrial and general commercial applicationswhere thermal performance, climate control and security are primary concerns. The uniquely designedflat slat profile measures 1.4” thick, and is constructed with a CFC-free, foamed-in-place polyurethaneinsulation (R-value 10.9). Advanced perimeter protection features are standard.OptionsStandard features at a glanceMaximum standard width 30'4" (9144 mm)Air infiltration package that meets requirementsof IECC code, which includes: guide cover and cap;interior and exterior triple-finned brush guide seal,lintel seal, bottom astragalMaximum standard height19'4" (5893 mm)Curtain24-gauge galvanized steel front24-gauge galvanized steel backSlat profileFlat, insulated, FIT-265 profileInsulationFoamed-in-place, CFC and HCFC-freepolyurethaneR-value*10.9 (1.91 W/Msq)U-factor0.84STC RatingThrough curtain 28, installed system 21Flame spread andsmoke indexClass A or 1PowderGuard Zinc or PowderGuard Textured finishesavailable on curtain, steel bottom bar angles and guidesFinishGray, Tan, Brown or WhiteHood24-gauge galvanized steelPowderGuard Premium powder coat paint finish inapproximately 200 standard colors, or color-matched tospecificationWind load20 psfStandard mountingFace-of-wallOperationChain hoistStandard spring20,000 cycleAdvanced perimeterprotectionBottom weatherseal, interior and exterior EPDMtriple-finned guide brush weatherseals, interiorhood baffle and lintel sealGuidesThree structural steel angles; PowderGuard Premium finish with black powder coatBottom barBlack powder coated steel with vinylweathersealLockPadlockable chain keeperWarranty24-month limited; 3 years/20,000 cycles limitedon Overhead Door door and operator system(when purchased together) Between-jamb mountingElectric (RHX , RSX , RMX ) or crank operationBottom sensing edgeSloping bottom barStainless steel (22-gauge front/24-gauge back)or aluminum slats (18-gauge front / 22-gauge back)Insulated vision lites uniformly spaced of 1” x 10”(25.4 mm x 254 mm)High usage package with up to 100,000 cycle springsWind load option availableCylinder lock; slide boltsSpecial application doors: Combination doors with grilles and/or with full or partialstandard, perforated or fenestrated slats Pass doorsStandard doorsStormtite AP doorSlat dataHOTFIT-265 slatFoamed-in-PlacePolyurethaneFoam (CFC-free)16This uniquely designed rolling doorslat measuring 1.4” in thickness,provides advanced thermalperformance and increaseddurability.COLD*R-value is a measure of thermal efficiency. The higher the R-value thegreater the insulating properties of the door. Overhead Door Corporationuses a calculated door section R-value for our insulated doors. Maximum height and width are independent of each other and may vary based onslat profile, material and gauge.SlatOpening widthStandardOptionalFIT-265Thru 30'4"24-gauge steel22-gauge stainlesssteel, aluminum(9246 mm)
R OLLING S ERVICE D OOR S YSTEMSMODEL 627Door clearance elevationsFace-of-wall mountedBetween jambs mountedOperation: Manual, chain hoist or electric*A 5" for motor operated doors.Operation: Manual, chain hoist or electric** Add 7" for crank operation.Headroom clearance dimensionsAngle guide clearance dimensionDimension AThru 6’0"(1829 mm)Dimensions G, M and D*Face-of-wall-mountedMaximum door opening widthsOpening height20’0"(6096 mm)24’0"(6096 mm)30’0"(9144 mm)22"(559 mm)22"(559 mm)24"(610 mm)Thru 8’0" (2438 mm)24"(610 mm)24"(610 mm)26"(660 mm)Thru 9’0" (2743 mm)26"(660 mm)26"(660 mm)26"(660 mm)Thru 11’0" (3353 mm)26"(660 mm)26"(660 mm)28"(711 mm)Thru 13’0" (3962 mm)28"(711 mm)28"(711 mm)30"(762 mm)Thru 16’0" (4877 mm)30"(762 mm)30"(762 mm)32"(813 mm)Thru 18’0" (5791 mm)32"(813 mm)32"(813 mm)32"(813 mm)Thru 19’0" (6401 mm)32"(813 mm)34"(864 mm)34"(864 mm)No wind barGMD9'0"3"5 3/4"5 11/16"Face-of-wallMaximum door opening widthsWith wind bar(2743 mm)(76 mm)(146 mm)(144 mm)15'0"3 1/2"6 1/4"6 1/4"(4572 mm)(89 mm)(159 mm)(159 mm)20'0"4"7 1/4"6 3/16"(6096 mm)(102 mm)(184 mm)(157 mm)30'0"5 9/16"9 1/4"7 1/16"(9144 mm)(140 mm)(235 mm)(179 mm)* For maximum door opening heightDimensions G, M and D*Consult factory for door sizes larger than 19'0"No wind barGD12'0"3 1/4"6 1/4"Between jambMaximum door opening widthsWith wind bar(3658 mm)(83 mm)(159 mm)15'0"3"7 1/4"(4572 mm)(76 mm)(108 mm)20'0"3 1/2"7 1/4"(6096 mm)(89 mm)(108 mm)30'0"5"7 5/8"(9144 mm)(127 mm)(194mm)* For maximum door opening heightAngle guideFace-of-wall mountedZ guideBetween jambs mountedE guideSection B-Boverheaddoor.com17
R OLLING S ERVICE D OOR S YSTEMSSTEEL & ALUMINUM DOORSS PECIAL A PPLICATION D OORS MODELS 610/620/625/627We manufacture Rolling Steel Service Doors for unique specifications or circumstances.Designers and builders rely on our knowledge, expertise, quality and workmanship for avariety of special application doors – including those that allow access for cranes or pedestrians,oversized doors for railroad cars or aircraft, high-usage doors for heavy-traffic openings,and combination doors for air and light infiltration.High-usage doorsEverServe models 610S, 620S and 625S are availableas a springless door alternative and 500,000 cycle life.A special high-usage package is also available providingan array of rugged quality component assemblies toensure reliable, long-term performance for high trafficareas. The package includes a choice of higher-cyclesprings. Available on Models 610, 620, 625 and 627.IECC compliance package for air infiltrationOptional package includes a guide cover and cap,enhanced guide seal, lintel seal and bottom astragal.Available on Models 625 and 627.Oversized doorsWe offer large doors in sizes up to 1500 square feet(139,355 sq. mm)*, for applications ranging from aircrafthangars to railway loading sheds.Available on Model 610.Craneway doorsCraneway doors are especially convenient in warehousesand work areas where large industrial equipment is usedor stored. Available on Models 610, 620 and 625.Pedestrian pass doorsADA-compliant pass doors provide a means of passagefor pedestrian traffic without raising the rolling door.Available on Models 610, 620, 625 and 627.Vision, light infiltration, airflowVentilated doors with perforated or fenestrated slatsrestrict unauthorized entry while allowing visual accessand air circulation. Available on Model 610.Model 610, C-275 slat, tan finish, mounted over alu
guide weather seals, bottom astragal) offer additional protection against air infiltration ICC-ES listed air infiltration option (Models 625 and 627) that meets code requirements (2012 C402.4.3/2015 C402.5.2) of air infiltration rating lower than 1.0 cfm/ft² for rolling steel doors Package inclu
