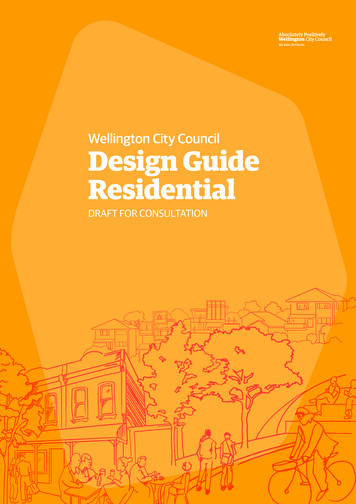
Transcription
Wellington City CouncilDesign GuideResidentialDRAFT FOR CONSULTATION
ContentsIntroductionWell-Functioning SitesApplicationConnections for peopleRelevanceGarages, carports and carpadsCoordination with other design guidesVehicle crossings and basement entriesCoordination with appendicesGrouped carparking at gradePrioritisationUndercroft parking and podiumsThe importance of existing contextLegibilityIllustrations and imagesLightingAdditional considerationsPublic open spaceCarbon reductionThe OutcomesCommunal open spaceResponding to the natural environmentPrivate open spaceEffective public private interfaceBalconies and sunroomsWell-functioning sitesWaste storageHigh quality buildingsWaste collectionService elementsThe GuidelinesExternal storageResponding to the Natural EnvironmentHigh Quality BuildingsResponding to whakapapa of placeArchitectural contextVegetation and plantingArchitectural coherenceUrban ecologyVisual privacyCarbon reduction and energy efficiencyInternal living spacesDesigning with topographyCirculationDesigning with waterLight and sunStormwaterNatural lightWater conservationNatural ventilationEcologyCommon internal amenityWaste waterInternal storageAccessibilityEffective Public-Private InterfaceCarbon reduction and energy efficiencyGround floor interface and frontageMaterialsPassive surveillanceWaste reductionMassing and scaleCity Outcomes ContributionEntrancesFaçadesFrontage relationshipsCorner sitesFencingDRAFT FOR INTERNAL USE ONLY
IntroductionApplicationThis design guide should be read in conjunctionwith the objectives and policies contained in thefollowing District Plan chapters: General Residential Zone Medium Density Residential Zone City Centre Zone Metropolitan Centre Zone Local Centre Zone Neighbourhood Centre Zone Mixed Use Zone Upper Stebbings Development Area Lincolnshire Farm Development AreaIt applies to all new residential developmentsrequiring resource consent in the above zones.The Design Guides are a statutory part of theWellington City District Plan. The Council willuse the Design Guides to assess resourceconsent applications for development wherethe District Plan provides discretion to do so.The following guidance is designed to apply toa wide range of housing typologies, from themulti-unit housing or mixed use developmentthrough to the single-family home. The DistrictPlan rules will set out specific requirements,such as building height or building setbackrequirements, consistent with the overarchingobjectives and policies of the relevant chapter.The guidance that follows here is not meantto replicate or replace such rules, but rather toensure best practice design approaches andencourage built outcomes that both supportthe District Plan objectives and meet the DesignGuides’ overarching principles and outcomes.All new residential development in Wellingtonshould contribute to a future of our city thathonours our partnerships with mana whenua,and that is compact, inclusive and connected,greener, resilient, and vibrant and prosperous.All new residential development in Wellingtonshould respond appropriately to its naturalenvironment, contribute to an effective publicprivate interface, shape a well-functioning siteand deliver a high quality building or buildings.RelevanceOnly design guidelines that are relevant to thespecific site, setting and/or development typeshould be applied. As such, this design guideaims to support innovation and flexibility inapproaches, while ensuring quality outcomesacross all residential development in Wellington.Coordination with other designguidesWhere development is proposed in the centralcity, centres,or mixed use areas, the Centresand Mixed Use Design Guide will also apply.Where residential development is proposedin a Heritage Area or involves a HeritageBuilding identified in Heritage Schedules ofthe District Plan, the Heritage Design Guidewill also apply. As such, an applicant may findthat multiple design guides should be used toinform and subsequently assess a residentialdevelopment application. The design outcomesand overarching design principles are usedconsistently across all design guides tostreamline consideration where more than onedesign guide applies.Coordination with appendicesWhere residential development is proposed inthe following areas, the relevant appendix willalso apply: Character Precincts Oriental Parade Mt Victoria North Townscape Precinct Residential Coastal EdgeWhere a papakāinga is proposed the PapakāingaDesign Guide can support the applicant toachieve better outcomes aligned with manaDRAFT FOR CONSULTATION5
whanua values. The Residential Design Guideis statutory and needs to be complied with.However, the Papakāinga Design Guide is notstatutory and is a document to support andguide architects, developers and the Councilto achieve better outcomes for papakāingadevelopments.PrioritisationThe relative importance of those guidelinesthat apply to any development may vary fromproject to project. In this case, while all relevantguidelines should be considered, those thatare critical to achieving the design outcomesand overarching principles of the DesignGuides should be prioritised. These shouldbe confirmed with Council in pre-applicationdiscussions.The importance of existingcontextAs per the design outcomes and specificguidelines, every new residential developmentshould consider and respond appropriately toits existing context. Applicants should considerand demonstrate how their development alignswith the areas context, community’s aspirationfor the future and any relevant Councildocuments.6DRAFT FOR CONSULTATIONIllustrations and imagesSpecific guidelines consist of a combinationof text and technical diagrams intended toexplain detail around how the outcomes canbe achieved. The images and their captions aremeant to explain and assist interpretation of theguideline to which they relate, and the imagesare meant to illustrate principles rather thandescribe approved design solutions.Additional considerationsAlongside specific guidelines, best practicenotes and alternative approaches aresometimes included (italicised). These areintended to prompt consideration of designapproaches or solutions that may be helpful ina given situation. Unlike the guidelines, thesenotes are non-statutory; their consideration isrecommended to help achieve best practicedesign approaches and encourage quality builtoutcomes.
Knowing which design guidesand appendices to considerIs the proposal for a residential development?STARTYESLocated within aheritage area?NOYESYESHeritageDesign Guide HeritageAreas ResidentialDesign GuideHeritage listedbuilding?Located within acharacter area?YESNOResidentialDesign Guide HeritageDesign Guide CharacterPrecinctsLocated within acharacter area?NOHeritageDesign GuideResidentialDesign GuideNOCharacterPrecinctsResidentialDesign GuideResidentialDesign GuideDRAFT FOR CONSULTATION7
8DRAFT FOR CONSULTATION
OutcomesResponding to the natural environmentLand Environmental sustainability and resilience outcomes are enhanced by any newdevelopment. The natural environment is protected through new development that fits with thetopography, landscape, waterways and ecosystems of its location and site. The unique qualities of the whenua are recognised and enhanced to promote a senseof place.Water The mauri (including the health and quality) of waiora (water) is maintained orenhanced by any new development.People Wellbeing, resilience and the prosperity of future generations are the key drivers ofany new development.Effective public-private interfaceUrban Structure The layout of new development (including street blocks, sites and open space)enhances the surrounding neighbourhood.Fronting the street The development positively contributes to the safety, amenity and visual qualitiesof the public realm through passive surveillance, active frontage and other edgeconditions that support pedestrian activity.DRAFT FOR CONSULTATION9
Well-functioning sitesMovement and Access The development allows for safe and convenient cycle and pedestrian movementand access. Vehicle access and car parking do not dominate a person’s experience of thestreetscape or surrounding buildings. Improved walkability and permeability enhances the formal and informal pedestriannetwork. The development takes meaningful steps towards achieving carbon reduction.The site The site layout reinforces its existing topography, landscape, micro-climate,neighbouring activities, and access to and within the site, including adjacent streets. Existing environmental infrastructure such as culverted streams are acknowledged orenhanced. Mana whenua sites of significance are acknowledged and celebrated.Open spaces Open spaces are carefully designed and appropriately located to provide amenity andare accessible, safe and easily maintained.Placing the building 10The buildings on the site are positioned to create building edges that supportpedestrian activity and enhance the visual interest, legibility, safety and comfort ofsurrounding open spaces and adjoining sites.DRAFT FOR CONSULTATION
High quality buildingsSustainability The development process and built outcome takes meaningful steps towardsachieving carbon reduction, waste reduction and energy efficiency.Built form Buildings are well designed, safe and provide good amenity for inhabitants and utilisematerials and details that will age well over time, irrespective of style.Inclusivity Universal design is considered in all aspects of planning and development. Buildingsare designed in such a way that all people, regardless of any disability, or stage in life,can access, use and enjoy them.External Appearance The building’s external appearance is composed coherently and, as a whole, isappropriate for its use and location.The internal spaces Internal environments provide healthy, comfortable, convenient, functionaland attractive places for their occupants. Buildings in Centres and the Central area are designed to facilitate multipleuses and changes in use over time.DRAFT FOR CONSULTATION11
12DRAFT FOR CONSULTATION
GuidelinesResponding to the naturalenvironmentResponding to whakapapa of placeThe site’s natural form, the history of its development, keyenvironmental attributes and any significant cultural valuesassociated with it play a significant role in successful designoutcomes.The landscape context contributes to a neighbourhood’sunique sense of place and identity.G1.Prepare a contextual analysis that depicts how thedevelopment proposal positively contributes to thesurrounding area. This should include analysis of the following: Natural environment Cultural context Te ao Māori Heritage context Streetscape Movement Site characteristics Built form Land use Urban structure Opportunities and constraintsSuch analysis needs to contain and assessment of:– Block sizes/grain– Frontage widths– Spaces between buildings (side yards)– Connections to parks, reserves and public spaces– Alignment of key elevation lines (including roofs, cornices,parapets, verandahs and floor lines)– Orientation to the street– Landform– Local vegetation scale and type– Materials, finishes and texturesDRAFT FOR CONSULTATION13
G2.Identify and respond to the natural and cultural landscapeheritage within and surrounding the site, including but notlimited to: Māori sites of significance and their traditional uses. Enhancing view shafts to maunga and awa/moana ofsignificance to mana whenua. Native vegetation and planting. Scheduled heritage places.Vegetation and plantingVegetation, including front yard planting, contributes to theoverall greening of our city, ensuring we are resilient intothe future, and it offers important visual amenity to bothresidents and pedestrians.G3.Provide planting within new development that is of anappropriate mature scale, and is suitable for the situation(wind, sun exposure and soil type), placing them to enhanceamenity both within and beyond the site.Quality planting on private sites is expected as it plays animportant role in the overall greening and environmentalresilience of our city. Planting should be carefully selected tohelp facilitate passive surveillance of the street in balance withprivacy to the dwelling.The appropriate mature scale of planting and trees can bedetermined through consideration of the proportions andheight of the building typology it is associated with, as well asthe size and location of the bed in which it is planted.G4.Use planting as a way to mitigate stormwater run off andflooding effects.G5.Existing trees that contribute to local streetscape or publicrealm amenity should be retained where possible andthoughtfully integrated into new development. Where a treemust be removed it is encouraged that the tree be relocated onthe site or a new native tree be planted in its place.G6.Trees that are located off site, but impacted by thedevelopment, should be retained.Urban EcologyG7.14Landscaping should increase biodiversity and tree canopyarea and minimise the loss of ecosystems of habitats wherepossible. Use of the existing natural environment is an effectiveway of enhancing the ecosystem.DRAFT FOR CONSULTATION
Carbon reduction - natural environmentG8.Plant to provide shade, reducing the overall heat island effectof the city.G9.Orient buildings to maximise solar access to improve energyefficiency.G10.Provide dwellings with natural cross ventilation by locatingwindows on opposing or corner sides of the unit.Designing with topographyA site-specific response to design that works with the landhelps maintain visual amenity and an authentic sense ofplace.G11.Maintain general landform, minimise the need for largeretaining structures and design any required earthworks andretaining walls as positive landscape features.Consider piled footings on steep sites, rather than slabs.G12.Where retaining walls or large building support structures arenecessary their visibility, formal composition and visual qualityare important.G13.Where buildings are located above the street level, tall retainingwalls should be avoided. Preferred designs include landscapedslopes and stepped retaining walls with landscaping to create agreen environment for pedestrians along the public footpath.Natural surveillance should be encouraged.G14.Site levels should achieve sensitive integration with adjacentsites.G15.When changing the topography and landform of a site, mitigatethe effects of stormwater runoff.DRAFT FOR CONSULTATION15
Designing with waterDesigning to restore the mauri of our environment ensuresour neighbourhoods are resilient for future generations andour city is a healthy place for nature as well as people.StormwaterG16.New development should improve the quality and reduce thequantity of stormwater runoff. This could be through: Minimising the area of impervious surfaces. Providing filtration and attenuation around car parks andother large impervious surfaces. Providing roof gardens and vegetation on surfaces whichwould typically be covered by cladding or external buildingmaterials. Capturing roof runoff in stormwater detention tanks formanagement. Soakage/ground water recharge.Water conservationG17.Water conservation should be incorporated into bothlandscape and building design.This could be through:G18. Reducing demand on mains by recycling capturedstormwater as greywater. Utilising plant and tree species that do not require regularirrigation.Consider grey water reuse and circular water systems forwashing and cleaning purposes.Ecology16G19.Opportunities for regeneration of waterways and streamecology should be pursued on sites where waterways existeither above or below ground.G20.Consider opportunities to protect and enhance existing nativebush and significant trees on site and in the surrounding area.DRAFT FOR CONSULTATION
Effective public-privateinterfacePositive and strong visual and physical connections betweenbuildings and the public realm contribute to vibrant and safecentres and business areas.Ground floor interface and frontageG21.The building should be designed to positively contribute to theamenity, vibrancy and safety of the street.G22.Ensure developments with wide street frontages providefrequent pedestrian connections to the street.G23.Give a sense of human scale at the publicly occupied edges ofbuildings.If a building contains features, which are comparable in sizewith the human figure, the former may be said to have humanscale.G24.Wherever it is consistent with other public and private designoutcomes, extend publicly accessible and relevant privatefacilities and activity out into public space.G25.Where residential activity is permitted on the ground floor, astrong public private threshold should be provided throughvertical separation, increased building setbacks, recessedentranceways and landscaping.G26.Consider a compatible relationship between units in termsof the front, side, and back of units, taking into account theprivacy, shape, orientation and topography.G27.Detail the fronts of buildings to minimise or eliminate entirelyplaces that may offer the opportunity for concealment.G28.Individual street-front entrances for residential dwellingsshould be used to provide added activity and interest to thepublic realm and future proof for the conversion of units tonon-residential use in the future.G29.Ensure canopies and verandahs are integrated with thearchitecture, and are attractive, easy to maintain and durable.G30.Respond to the scale of adjacent heritage buildings and areas.Adopt street wall heights, upper level setbacks and appropriatebuilding separation, to respond to the scale of adjacent heritagebuildings and contributing buildings to heritage areas.G31.Consider opportunities for the installation of place-based siteinterpretation that recognizes the histories of both Tiriti oWaitangi partners.DRAFT FOR CONSULTATION17
G32.Consider the use of creative hoardings to reduce the visualimpact of construction sites.Passive SurveillanceG33.Present a public face to the street with entrances and nonopaque windows orientated towards the street and internalaccessways.G34.Street frontages should typically feature active habitablerooms such as kitchen, living or dining spaces where possible toincrease passive surveillance.Massing and scaleG35.Ensure massing of the buildings does not shade surroundingpublic open spaces and parks.G36.Consider the street as an important public amenity and designnew developments to enhance the streetscape and to promotequality urban environments.EntrancesG37.18Entrances to dwellings should: Be visible and readily accessed from the street or commonareas within the development. Be attractive and legible. Provide a sheltered area immediately outside the door anda reception space inside the dwelling that is not a mainliving area. Be wide enough to enable cultural practice such as themoving of tūpāpaku. Not be dominated by service spaces and activities, forexample waste storage, washing lines, air conditioningunits or other plant. Allow appropriate personalisation by the occupants of thedwelling. Encourage wayfinding for use of stairs or lifts to enhancethe vertical circulation.DRAFT FOR CONSULTATION
G38.Make main entrances and lobby spaces to multi-unit buildingsand apartments visible, safe and well-lit. Place these to providegood physical and visual connections between indoor andoutdoor areas.G39.Ensure entrances are of adequate dimensions an provideuniversal access for all.Entrances should be designed to consider the adequate widthsand dimensions of spaces, allowing for movement from a widerange of users including movement of furniture, wheelchairs,etc.G40.Where possible ensure dwellings on the ground floor have astep-free entry.G41.Where possible, provide canopies and verandahs at activeedges of the building and above entrances.FaçadesG42.Provide visual interest on new façades, articulating oreliminating wall surfaces that are featureless or plain.Corner sitesG43.Buildings on corner sites should be designed to positivelyaddress both public realm frontages.This may be through architectural features that wrap the corner,windows of the same proportion on both façades and reducedsetbacks on both boundaries.DRAFT FOR CONSULTATION19
Fencing20G44.Ensure front fences and boundary walls enable people in thedwelling to see out to the public realm.G45.Side fences should be the same height as front fences wherethey are forward of the front façades, contributing to visibilityover the public realm.G46.Keep fencing low and provide planting treatment along the siteboundary to enhance the street edge and provide amenity forresidential occupants.DRAFT FOR CONSULTATION
Well-functioning sitesConnections for peopleG47.Create new publicly accessible links through a site as partof the site redevelopment where a link would enhance localpedestrian connectivity.Ensure connections are of a high quality.High quality connections should feature: Clear, straight sightlines to the spaces beyond them Viewshafts to maunga and awa of importance to local iwiwhere possible Wide footpaths Quality landscape treatment Lighting At least one active frontage Public artworkG48.Place windows from occupied spaces to overlook pedestrianroutes, particularly those where movement can be predictedsuch as pathways to parking lots or garages.G49.Internal pedestrian-only routes need to be wide, landscapedand legible.G50.Avoid entrapments and minimise blind corners along routes byproviding good sightlines and alternative routes.G51.Provide multiple exit points from any park, playground orotherwise enclosed area in which people might be trapped.Garages, carports and carpadsG52.Avoid concentrating garages at the street frontage, orrepetition of garage doors along the street frontage.Façades with doors and windows should be the dominantfeature along streets. Where vehicle access from the rear is notpossible, garages should be located to the side of the dwellings,recessed behind the front building façade.DRAFT FOR CONSULTATION21
Where a garage door comprises the majority of the width ofthe ground floor frontage, it should be recessed beneath thebuilding line of upper levels and the level immediately aboveshould be designed to achieve a strong relationship to the streetincluding active habitable rooms, balcony and strong visualconnection between the internal spaces and the public realm.G53.When locating open carparking ensure that parked cars, or anyassociated retaining walls, are not dominant elements at thestreet edge.Where frontage setback allows for carparking, develop surfacesand landscaping so that any parked car does not dominate thestreet edge, retaining an appearance of “front garden” ratherthan “parking space”. In some circumstances screening orplanting and other landscape elements can give the appearanceof a garden or courtyard and may mitigate views of parked carsat the frontage. However large blank walls at the street edgeassociated with car parking should also be avoided.G54.Design carports or garages in a way that makes them visuallycompatible with or of a similar standard to the development asa whole.Incorporate and use materials and finishes that contribute toand are compatible to the development.G55.22For developments designed to be occupied by people withlimited mobility, provide an accessible link between parkingspaces and their associated unit.DRAFT FOR CONSULTATION
Vehicle crossings and basement entriesPrioritising the pedestrian experience is important in ensuringsafe neighbourhoods and healthy communities.G56.The frequency, design and width of vehicle crossings shouldnot undermine the pedestrian experience of the street.Consider alternatives to vehicles accessing from the front formulti-unit developments where unit frontages are narrow, suchas: Rear access lanes Grouped or clustered carparking No on site carparking provision for some units in locationswhere public transport is easily accessibleGrouped carparking and shared access at gradeG57.Ensure that parking or vehicle maneuvering areas provide forsafe pedestrian access that differentiates safe walking paths.Planting is also important in ensuring visual amenity,stormwater treatment, shade and screening of grouped carparkspaces.G58.Position and design any communal vehicle and pedestrianaccessways to avoid intruding on the privacy of dwellinginteriors.G59.Long vehicle accessways and laneways should be designedto reduce vehicle speeds and be landscaped to make themvisually attractive.Lower traffic speeds can be effectively achieved throughhorizontal offsetting of the carriageway, changes in surfacetexture, narrowing the carriageway or including vertical trafficcalming measures such as speed tables.G60.Grouped carparking should be considered for locations whereremoving the car from the private lot may create improvedoutcomes for frontage relationships, setbacks, streetscape,private open space, laneway, landscaping, etc.G61.Grouped carparking should be located away from cornersand ensure positive frontage to the public realm with qualityboundary treatments and landscaped interfaces.G62.To ensure legibility and safety for users, parking areas shouldbe designed to provide separated pedestrian routes, andconvenient, easily understood circulation for both pedestriansand motorists.DRAFT FOR CONSULTATION23
Undercroft parking and podiumsG63.The design of undercroft and podium level parking shouldensure visual and physical connection between the street andground floor of the building is maintained and that no blank orfeatureless walls front the public realm.This can be achieved in various ways including but not limitedto: Sleeving the carparking with units or other uses such asbicycle storage Careful consideration of levels to avoid excessively highpodium walls Planting and screening with landscape elements Careful location of entrancewaysLegibilitySafety, accessibility and legibility contribute to vibrantconnected neighbourhoods.G64.Provide shared internal circulation within developments that isefficient, convenient and understandable.LightingG65.Provide lighting as required at night for wayfinding and insituations where personal safety or security is likely to be ofprimary importance.Areas where lighting would aid wayfinding and safety includebut are not limited to:24 Front doors Areas of group carparking Rear access lanes Communal outdoor spaces VerandahsG66.Ensure apartment building entrance and exit points, and thepaths leading to these are well lit at night.G67.Emphasise lighting for safety and security on pedestrianpathways rather than roads.G68.Illuminate potential night-time concealment and entrapmentspaces.DRAFT FOR CONSULTATION
G69.Create consistent lighting to avoid creating shadows which maybe used for concealment.G70.Do not light paths or spaces not intended for night-time use toavoid giving a misleading impression of their security or use.G71.Where possible design the lighting within facilities so that thesurrounding public space is well-lit. Avoid over-lighting andglare.G72.Direct lighting away from windows in neighbouring buildings.G73.Locate light fittings where they will not be obscured by growingtrees or other impediments.G74.Integrate light fittings into the architecture of buildings and thedesign of open spaces.G75.When designing lighting consider: lux levels colour temperature even spacing of lights type of fixtures (poles, wall mounted luminaires andbollards)Carbon reduction - siteG76.Provide for a range of sustainable travel modes by: Ensuring charging capability for electric cars are provided ifcarparking is proposed. Designing spaces to facilitate easy access to and fromnearby public transport stops or mass transit stops. Providing parking areas and facilities for transport optionsother than private cars, that are large enough to service thetype and scale of the development. Providing end of journey facilities and bike storage indevelopments.When designing for these transport modes, carefully consider:G77. Space/area requirements Security Accessibility Adequate end of trip facilities such as changing rooms,showers, lockers etc.Micro-mobility storage should be included for all dwellingtypes, either associated with the dwelling or in a shared securearea and easily accessed from the dwellings it serves or thestreet. A wheel ramp needs to be considered if the storage areais only accessed through steps.DRAFT FOR CONSULTATION25
Communal open space26G78.Provide communal spaces for social interaction, gardening andoutdoor activities.G79.Provide active edges to any communal open space.G80.Communal open space should: Offer a sense of manaakitanga (are safe and inviting). Be the focus of the development. Be of an appropriate proportion and defined by the builtform. Have direct or easy connection to all dwellings. Be located and oriented to receive sun and shelter at timesof highest use. Be flat, but may incorporate changes in level where theseare designed to add to the visual and functional amenity ofthe space. Include landscape elements that are of an appropriatescale.G81.Consider the dimensional proportions of communal open spacein order to create a feeling of intimacy and enclosure balancedwith openness and flexibility of use.G82.Large scale developments where children are likely to liveshould consider inclusion of play features, located withconsideration of their access, safety, surveillance and potentialnoise.DRAFT FOR CONSULTATION
Private open spaceWell designed private open spaces contribute to the overallliveability of the development and the wellbeing of residents.G83.Design well-proportioned private outdoor spaces for differentclimates, orientations, and height of buildings. Private outdoorspace should be usable in all seasons. Patios, balconies, orsunrooms are appropriate private open spaces for apartmentbuildings depending on the conditions.In Wellington, recessed balconies or sun
As such, this design guide aims to support innovation and flexibility in approaches, while ensuring quality outcomes across all residential development in Wellington. Coordination with other design guides Where development is proposed in the central city, centres,or mixed use areas, the Centres and
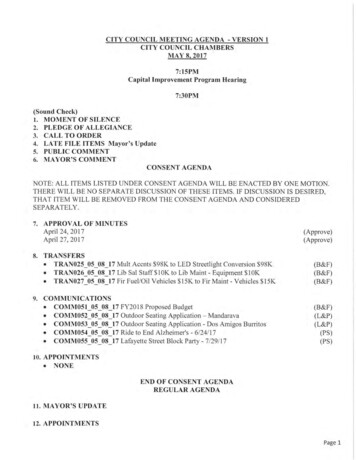
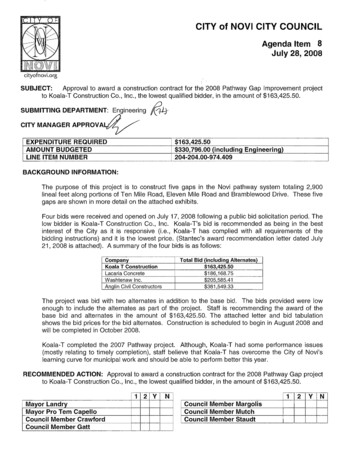
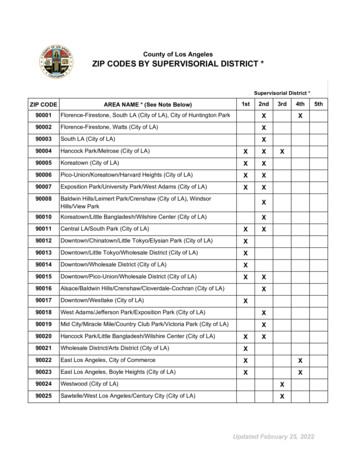

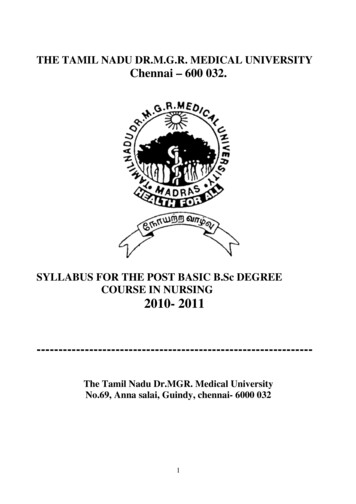
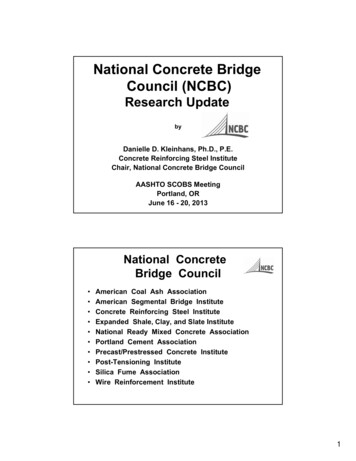
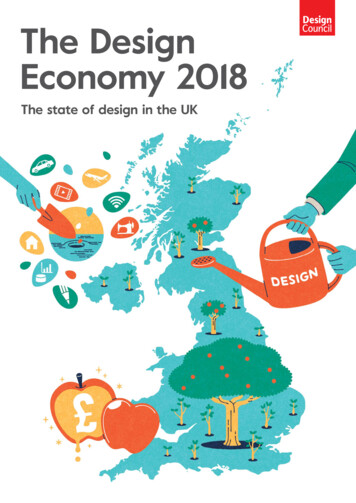
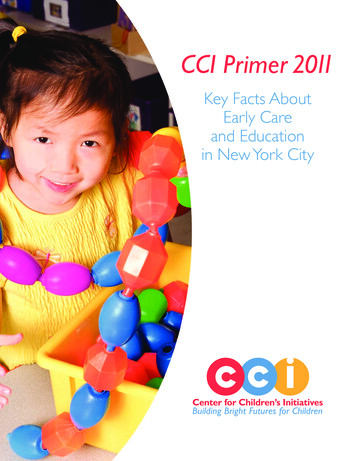
![Josh Smith - Agility [Read-Only]](/img/8/disaster-planning.jpg)

