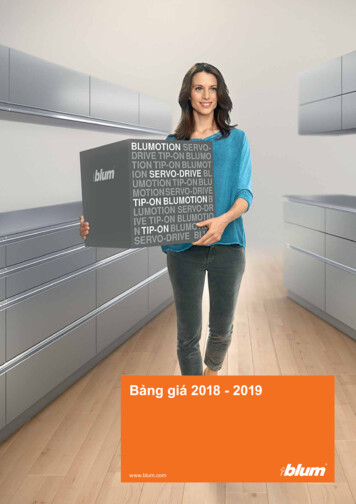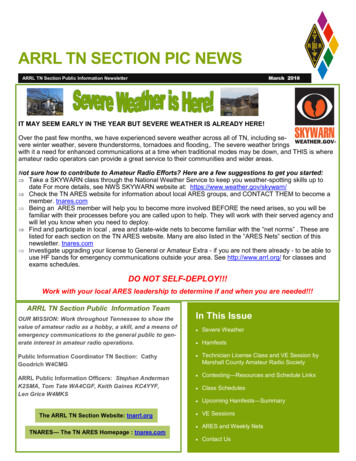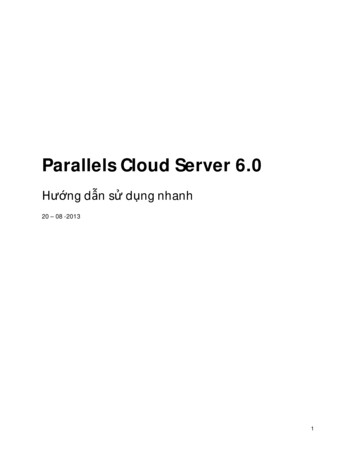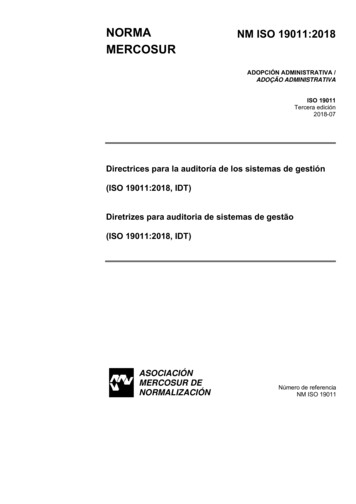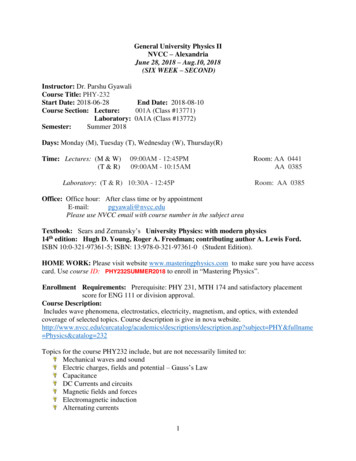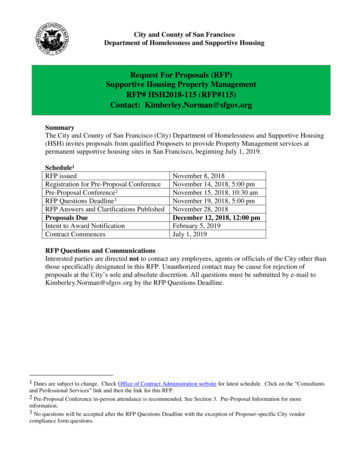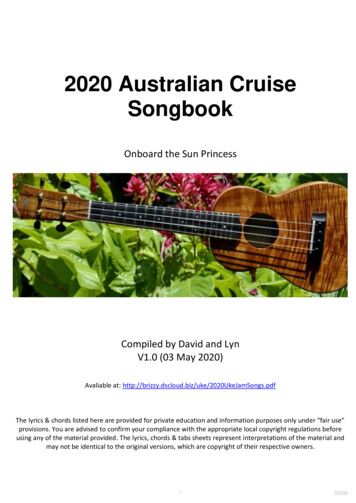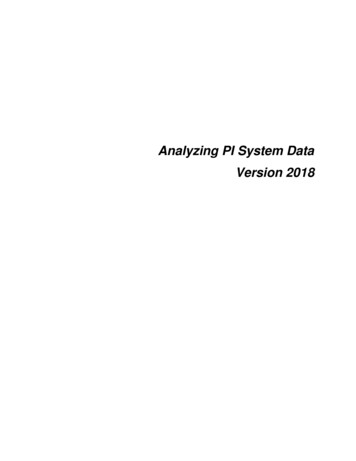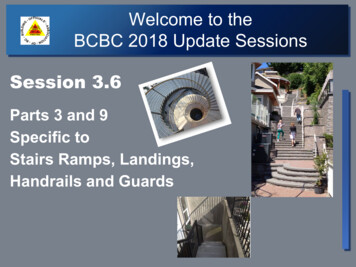
Transcription
Welcome to theBCBC 2018 Update SessionsSession 3.6Parts 3 and 9Specific toStairs Ramps, Landings,Handrails and Guards
BOABC Presentation ChangesThe BOABC have madesome changes to thispresentation to provideinformation that isspecific to the BC BuildingCode.Presentations are provided by BOABCunder licence with National ResearchCouncil Canada (NRC). NoReproduction without licence fromNRC.
CODES CANADAStairs, guardsand handrailsNational Building CodeAuthor: Marc Fortin,Codes Canada
Run dimension in dwelling units4
Parts 3 and 9 for Stairs, Landings, Handrailsand Guards
Parts 3 and 9 for Stairs, Landings, Handrailsand GuardsThis is a summary of where changes to stairs, ramps,landings, handrails and guards occurs in the 2018 BCBCThe changes are located in the following Sections:Div. ASection 1.4. Terms and AbbreviationsDiv. BSection 3.3. Safety within Floor AreasSection 3.4. Exits, andSection 9.8. Stairs, Ramps, Handrailsand GuardsHandbook:pages 9-13 (Part 3)pages 48-52 (Part 9)
TerminologyThere are 3 new defined terms applicable to stairs: Flight Run, and Tapered Tread
TerminologyFlight means a series of steps between landings.landinglanding8
TerminologyRun means the horizontal distance between two adjacenttread nosings on a stair.9
TerminologyTapered treads means a tread with non-parallel edges thatincreases or decreases its run uniformly over its width.Treppe, Leipziger, Messe, eppe. Leipziger Messe. Sachsen. IMG 4384WI.jpg.10
Part 3 Changes for Stairs, Landings, Handrailsand GuardsChange begins Part 3 starting with Section 3.3.:Section 3.3. Safety within Floor AreasSubsection 3.3.1. All Floor Areas3.3.1.14. Ramps and Stairways3.3.1.16. Tapered Treads in a Curved Flight3.3.1.18. GuardsSubsection 3.3.2. Assembly occupancies3.3.2.10. Handrails in Aisles with StepsSubsection 3.3.5. Industrial Occupancies3.3.5.4. Repair and Storage Garages3.3.5.10. Guards
Part 3 Changes for Stairs, Landings, Handrailsand GuardsTapered treads in a curved flight
Part 3 Changes for Stairs, Landings, Handrailsand GuardsMinimum dimensions for curved stair not used as an exitand not within or serving 1 dwelling unit
Part 3 Changes for Stairs, Landings, Handrailsand GuardsThere is no maximum run dimension for curved stair not used asan exit and not within or serving 1 dwelling unit
Part 3 Changes for Stairs, Landings, Handrailsand GuardsMinimum dimensions for curved flightwithin or serving 1 dwelling unit that is not used as an exit
Part 3 Changes for Stairs, Landings, Handrailsand GuardsMaximum dimensions for tapered treadsnot used as an exit within or serving 1 dwelling unit
Part 3 Changes for Stairs, Landings, Handrailsand GuardsNext Part 3 changes continue in:Section 3.4. ExitsSubsection 3.4.3. Width and Height of Exits3.4.3.3. Exit Width ReductionSubsection 3.4.6. Types of Exit Facilities3.4.6.3.Maximum Vertical Rise of Stair Flights andRequired Landings3.4.6.4.Dimensions of ads and Risers3.4.6.9.Curved Flights in Exits
Part 3 Changes for Stairs, Landings, Handrailsand GuardsTapered Treads for Exits
Part 9 for Stairs, Landings, Handrailsand GuardsPart 9 changes occur inSection 9.8. Stairs, Ramps, Handrails and GuardsSubsection 9.8.3. Stair Configurations9.8.3.1.Permitted ConfigurationsSubsection 9.8.4. Step Dimensions9.8.4.1.Rise for Rectangular, Tapered and Winder Treads9.8.4.2.Run for Rectangular TreadsTable 9.8.4.2. Run for Rectangular Treads9.8.4.3.Dimensions of Tapered Treads9.8.4.4.Uniformity and Tolerances for Risers, Runs andTreads
Dimensions for Rectangular TreadsTable 9.8.4.1 (Rise) and Table 9.8.4.2 (Run)PRIVATE StairsRise (no change)Min 125 mm – Max 200 mmRunMin 255 mm – Max 355 mmPUBLIC StairsRise (no change)Min 125 mm – Max 180 mmRun (no change)Min 280 mm – No limitNotes to Tables 9.8.4.2.1 and 9.8.4.2 (1) Private stairs are exterior and interior stairs that serve single dwelling unitsor that serve garages that serve single dwelling units. (2) Public stairs are all stairs not described as service stairs or private stairs.
Part 9 for Stairs, Landings, Handrailsand GuardsSection 9.8. changes (continued)Subsection 9.8.6. Landings9.8.6.3. Dimensions of Landings9.8.6.5. Tactile Warning,Subsection 9.8.7. Handrails9.8.7.1. Required Handrails9.8.7.2. Continuity of Handrails9.8.7.4. Height of Handrails9.8.7.5. Ergonomic Design9.8.7.7. Design and Attachment of Handrails
Part 3 Changes for Stairs, Landings, Handrailsand GuardsLength oflandingrequirementshave notchanged whereflights are inline with thelanding or turn90 degreesImages apply to landings for dwelling units
Part 3 Changes for Stairs, Landings, Handrailsand GuardsWhere flightsturn less than90 degreesthere are newmeasurementpointsprescribed toestablishminimumlength.Images apply to landings for dwelling units
Part 9 for Stairs, Landings, Handrailsand GuardsSection 9.8. changes (continued)Subsection 9.8.8. Guards9.8.8.2. Loads on Guards9.8.8.4. Guards for Floors and Ramps in Garages9.8.8.5. Openings in Guards9.8.8.6. Design of Guards to Not Facilitate Climbing
Differences between NBC and BCBCSpiral stairs are not permitted in BCBCBC DELETED Spiral stair references inthe current NBC 9.8.3.1 Permitted configurations 9.8.4.5 Requirements for mixed flights 9.8.4.7 Requirements for spiral stairs
Differences between NBC and BCBCMixed-run flights are notpermitted in BC
Differences between NBC and BCBCWinder type treads are permittedwithin a flight,however, are not permitted toconverge to a point in BC
Winder TreadsWinder treads at minimum run (255mm)
Winder TreadsWinder treads at maximum run (355mm)
Open risersOpen risers no longerpermitted in Part 3 Publicstairs30
Tactile WarningExcept for stairs within a dwelling,or serving not more than 2 dwellings,landings required at the top of a flightof stairs shall be provided with tactilewalking surface indicatorsconforming to Subsection 3.8.3(http://www.urbanaccesssolutions.com)
Ornamental guardsRestricted choicesNow! Permittedwhen less than onefloor-to-floor elevation(4.2 m)32
Industrial guards33
Height of guardsNew minimum height:1 070 mmon flights of public stairs,ramps and landingsCourtesy of: Stainless Fabricators, Inc.34
Required Handrails At least one handrail shall be located not more than 750 mmfrom the natural path of travel on the stair or ramp. Except for stairs with winders, where a flight of stairs within adwelling unit consists of tapered treads, one handrail shall beinstalled along the narrow end of the treads. Height of handrails is raised to a maximum of 1070mm
Ergonomic Design HandrailsThe clearance between a handrail and thesurface behind it shall be not less than 50 mm, or Where the wall surface is rough or abrasive itmust be 60 mm
Continuity of Handrails 9.8.7.2 Except for single dwellings,required handrails shall becontinuously graspablethroughout the length of ramps, andflights of stairs, from the bottomriser to the top riser. For stairs or ramps serving asingle dwelling, a handrail ispermitted to start from a newel postor volute installed on the bottomtread
Handrails in step aisles38
Handrails Required on Wider Stairs3.4.6.53.4.6.5.(2) NewOne handrail shall be provided on each side of a) stairs that are 1 100 mm or more in width, b) curved flights of any width, and c) ramps.
Handrails Required on Wider Stairs3.4.6.53.4.6.5.(3) NewIn addition to Sentence (2), intermediate handrailsshall be provided so thata) a handrail is reachable within 750 mm of allportions of the required exit width,b) at least one portion of the stair or ramp betweentwo handrails is the minimum width required forstairways or ramps (see Sentences 3.4.3.2.(8)and 3.4.3.3.(4)), andc) all other portions of the stair or ramp betweentwo handrails have a clear width of 510 mm ormore.
Part 9 for Stairs, Landings, Handrailsand Guards
Handrails Required on Wider Stairs3.4.6.53.4.6.5.(4) NewWhere a stair or ramp is wider than its required exitwidth, handrails shall be located along the mostdirect path of travel.
Takeaways Terminology New dimensioning and uniformity of tapered treads New dimensioning of landings Run dimension increase in dwelling units Open risers in industrial buildings Guards and handrail design Height of guards and handrails Continuity of handrails
Thank you44
2015 National Building Code Changes Affecting Part 9 Housing and Small Buildings Author:

