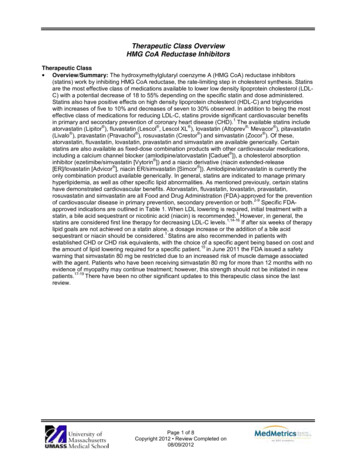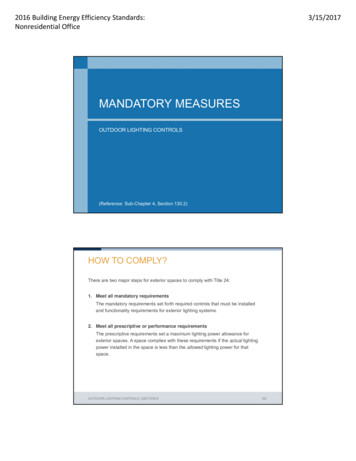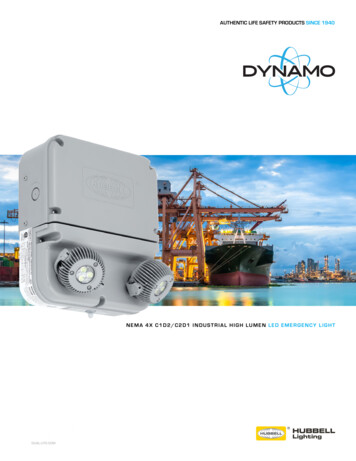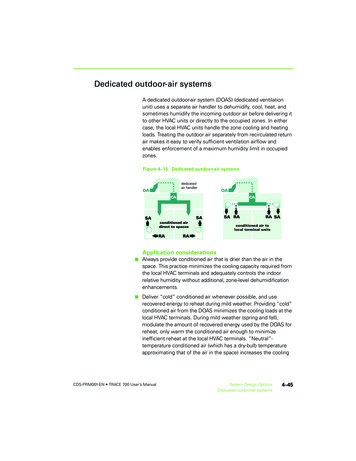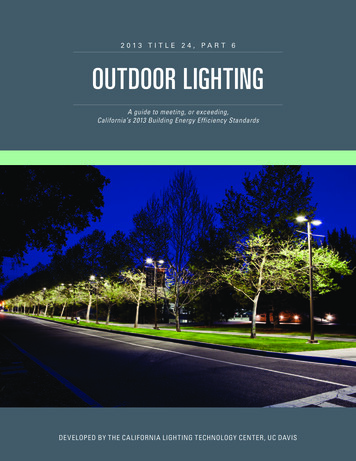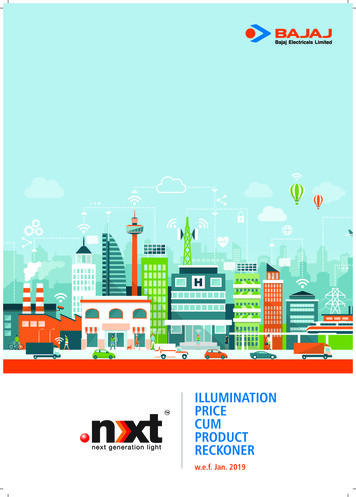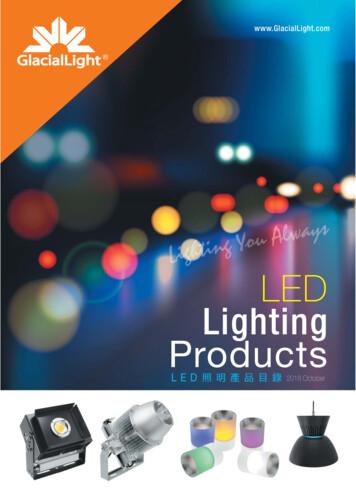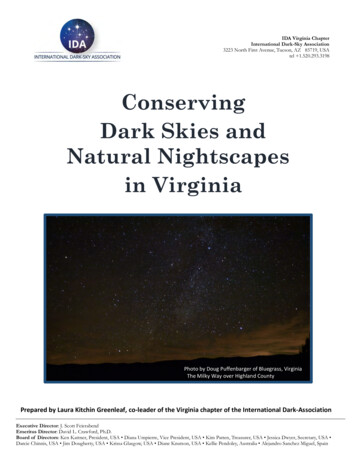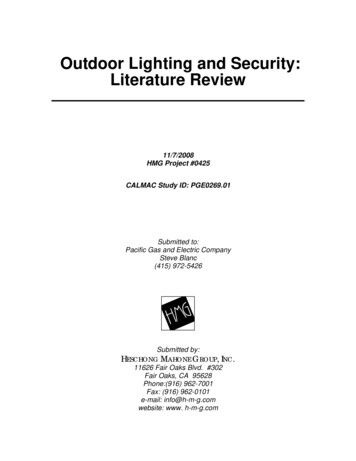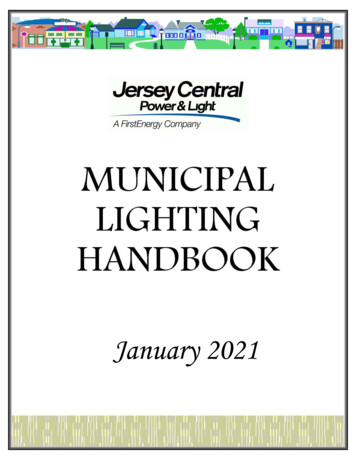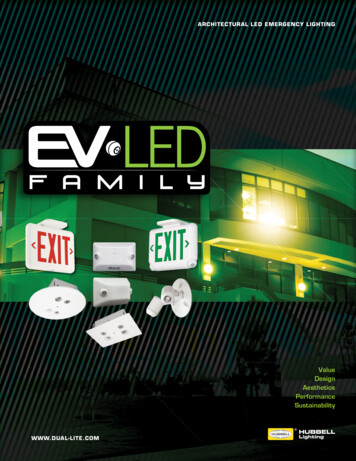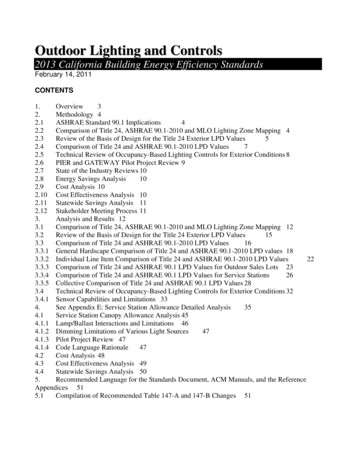
Transcription
Outdoor Lighting and Controls2013 California Building Energy Efficiency StandardsFebruary 14, 2011CONTENTS1.Overview32.Methodology 42.1ASHRAE Standard 90.1 Implications42.2Comparison of Title 24, ASHRAE 90.1-2010 and MLO Lighting Zone Mapping 42.3Review of the Basis of Design for the Title 24 Exterior LPD Values52.4Comparison of Title 24 and ASHRAE 90.1-2010 LPD Values72.5Technical Review of Occupancy-Based Lighting Controls for Exterior Conditions 82.6PIER and GATEWAY Pilot Project Review 92.7State of the Industry Reviews 102.8Energy Savings Analysis102.9Cost Analysis 102.10 Cost Effectiveness Analysis 102.11 Statewide Savings Analysis 112.12 Stakeholder Meeting Process 113.Analysis and Results 123.1Comparison of Title 24, ASHRAE 90.1-2010 and MLO Lighting Zone Mapping 123.2Review of the Basis of Design for the Title 24 Exterior LPD Values153.3Comparison of Title 24 and ASHRAE 90.1-2010 LPD Values163.3.1 General Hardscape Comparison of Title 24 and ASHRAE 90.1-2010 LPD values 183.3.2 Individual Line Item Comparison of Title 24 and ASHRAE 90.1-2010 LPD Values223.3.3 Comparison of Title 24 and ASHRAE 90.1 LPD Values for Outdoor Sales Lots 233.3.4 Comparison of Title 24 and ASHRAE 90.1 LPD Values for Service Stations263.3.5 Collective Comparison of Title 24 and ASHRAE 90.1 LPD Values 283.4Technical Review of Occupancy-Based Lighting Controls for Exterior Conditions 323.4.1 Sensor Capabilities and Limitations 334.See Appendix E: Service Station Allowance Detailed Analysis354.1Service Station Canopy Allowance Analysis 454.1.1 Lamp/Ballast Interactions and Limitations 464.1.2 Dimming Limitations of Various Light Sources474.1.3 Pilot Project Review 474.1.4 Code Language Rationale474.2Cost Analysis 484.3Cost Effectiveness Analysis 494.4Statewide Savings Analysis 505.Recommended Language for the Standards Document, ACM Manuals, and the ReferenceAppendices 515.1Compilation of Recommended Table 147-A and 147-B Changes 51
Outdoor Lighting LPD and ControlsPage 2FIGURESFigure 1: Title 24-2008 Table 147-A Illuminance Design Basis Mapping . 6Figure 2: Title 24-2008 Table 147-B Illuminance Design Basis Mapping . 6Figure 3: Comparison of ASHRAE Lighting Zones to Title 24 Lighting Zones . 14Figure 4: Title 24-2008 to 2011 Design Basis Changes . 15Figure 5: Comparison of Title 24 to ASHRAE 90.1-2010 . 17Figure 6: Model Site Geometries Considered for General Hardscape Allowance Analysis . 19Figure 7: LZ3 Total General Hardscape Allowance Values for Title 24-2008 Compared to ASHRAE90.1-2010 . 20Figure 8: LZ3 Total General Hardscape Allowance Values for Title 24-2013 Compared to ASHRAE90.1-2010 Showing Impact of Modified AWA and LWA Values . 21Figure 9: Proposed Changes to AWA and LWA . 22Figure 10: Recommended Line Item Revisions to Exterior LPDs . 22Figure 11: Geometry of Small Corner Lot for Outdoor Sales . 23Figure 12: IESNA Changes to Illuminance Recommendations for Outdoor Sales Lots . 24Figure 13: Impact of Vertical Light Level Requirements for Outdoor Sales . 24Figure 14: Geometry of Small Site for a Service Station with Canopy . 26Figure 15: Title 24-2008 and ASHRAE 90.1-2010 Limits for Sales Canopy Allowance . 27Figure 16: Comparison of Title 24-2008 and ASHRAE 90.1-2010 Allowances . 28Figure 17: Layout of Big Box Prototype Example . 28Figure 18: Comparison of Total Site Power Allowance for Big Box Retail, . 30Figure 19: Layout of Café Prototype Example . 30Figure 20: Comparison of Total Site Power Allowance for Cafe Retail, . 32Figure 21: Illustration of PIR Sensor Range Limitations with Sensor Radius of 50 Feet . 33Figure 22: Added Cost of Parking Lot Controls Installation . 48Figure 23: Cost Effectiveness of Exterior Controls Installation (Parking Lot Example) . 492013 California Building Energy Efficiency Standards[February 2011]
Outdoor Lighting LPD and Controls1.Page 3OverviewThe Outdoor Lighting and Controls CASE proposes revisions to outdoor Lighting Power Allowances(LPAs), and examines the feasibility of a mandatory measure for occupancy controls in outdoor areas.2013 California Building Energy Efficiency Standards[February 2011]
Outdoor Lighting LPD and Controls2.Page 4MethodologyThe outdoor lighting analysis focused on Lighting Power Densities (LPDs) and lighting controlsrequirements. There were four separate points of review in this revision cycle: Comparison analysis among the Lighting Zones assignments in Title 24, ASHRAE 90.1-2010and the joint IES/IDA Model Lighting Ordinance to see if there is a need for recalibration inTitle 24 documents. Review the Illuminance Basis of Design that was established in the 2008 revision cycle todetermine if any changes have occurred in the design community that would permit areduction in the LPS allowances due to a reduction in the industry standard designrecommendation documents. Comparison analysis between the current Title 24 allowance values and the most-recentlyadopted ASHRAE 90.1 values, and reduce Title 24 requirements where possible to ensure thatall cost-effective savings are being captured. Consider the addition of mandatory controls (beyond the currently-mandatory photocell andcurfew control capabilities). This will involve the consideration of occupancy sensors forcircumstances where the controls are viable. State-of-the-market surveys. Review of PIER and GATEWAY pilot Projects.2.1ASHRAE Standard 90.1 ImplicationsThe ASHRAE Standard 90.1 document is an evolving document, similar to California's Title 24, Part6. It is currently on a three-year cycle, with the most recent version being ASHRAE 90.1-2010,which was adopted at the end of 2010. The previous version was 90.1-2007.The original ASHRAE 90.1-2007 version did not include Lighting Zones, so all exterior lightingpower density allowances had a single value. In 2008 ASHRAE introduced 'Addendum i', in whichLighting Zones were introduced and along with this change, LPD values were created to produce aalong with the Lighting Zones throughout the tables.As a result, there are essentially three ASHRAE 90.1 documents that we need to consider as theyrelate to Title 24. In the context of this report, 90.1-2007 is considered only with 'Addendum i'. Areview of the relevant exterior lighting sections of 90.1-2007 and 90.1-2010 show that no changeshave been made to the LPD values or basic infrastructure of the document. Both sections areessentially the same, with one exception. ASHRAE 90.1-2010 added LZ0 to the Lighting Zoneinfrastructure. This has no bearing on the rest of the document.2.2Comparison of Title 24, ASHRAE 90.1-2010 and MLO Lighting Zone Mapping2013 California Building Energy Efficiency Standards[February 2011]
Outdoor Lighting LPD and ControlsPage 5Since the concept of Lighting Zones is being adopted in a variety of versions in other lighting designand energy guidance documents, there is concern that the mapping may begin to make directcomparisons of these documents more difficult.There are three relevant documents that must be compared in this process. California Title 24-2008 Building Energy Efficiency Standards ASHRAE 90.1-2007 (the first version to include Lighting Zones) Joint IESNA/IDA Model Lighting Ordinance (development documents)As a result, a review of the Lighting Zone mapping was performed to make characterizations abouthow the IESNA, ASHRAE, and Title 24 apply the concept, and determine if there are any specificadjustments necessary to keep the Title 24 mapping consistent with the other two as much as possible.This was done by collecting the specific Zone mapping language for each document and attempting tocharacterize the mapping based on the language and other details of the mapping infrastructure withineach document.2.3Review of the Basis of Design for the Title 24 Exterior LPD ValuesIn the 2008 Title 24 revision cycle, the Lighting Zones concept was introduced. To make this viableto establish LPD values, the team 'mapped' the then-current IES lighting design recommendationsfrom a variety of sources, (mostly IES Recommended Practice documents (RP's), and DesignGuidelines (DG's), and the Security Lighting document (G-1)). As a result, a map of general lightingdesign targets was established. This map created the various levels of lighting power density thatwere calibrated to and correspond with the LPD's. Since this initial mapping, there have been somemodifications to the various source documents that produced the target illumination levels, andconsequently the LPD allowances can be reconsidered and adjusted.Refer to Figure 1: Title 24-2008 Table 147-A Illuminance Design Basis Mapping and Figure 2: Title24-2008 Table 147-B Illuminance Design Basis Mapping for the illuminance criteria mapping used inTitle 24-2008.2013 California Building Energy Efficiency Standards[February 2011]
Outdoor Lighting LPD and ControlsPage 6Figure 1: Title 24-2008 Table 147-A Illuminance Design Basis MappingRecommended Design Criteria per Lighting ZoneT-24 Lighting ApplicationLighting Zone 1Lighting Zone 2Lighting Zone 3Lighting Zone 4Hardscape for automotivevehicular use, including parkinglots, driveways, and site roadsRP-20 NO VERTICAL (.2 hfcmin)RP-20 Basic (.2 hfc min, .1 vfc)RP-20 Enhanced (.5 hfc min,.25 vfc)RP-20 EnhancedSecurity/Retail (1.0 hfc min, .25vfc)Hardscape for pedestrian use,including plazas, sidewalks,walkways, and bikewaysDG-5 Sidewalk along Street Residential (0.2 fc ave. 10:1ave:min)DG-5 Sidewalk along Street Intermediate (0.5 fc ave. 4:1ave:min)DG-5 Sidewalk along Street Commercial (1.0 fc ave. 4:1ave:min)DG-5 Sidewalk along Street Commercial Special Conditions(2.0 fc ave. vertical 5:1 ave:min)Hardscape for driveways, sideroads, sidewalks, walkways, andbikewaysDG-5 Sidewalk along Street RP-8 Walkway/Bikeway Mixed RP-8 Walkway/Bikeway Mixed RP-8 Walkway/Bikeway MixedCommercial Special Conditionsuse - Pedestrian Low Conflict use - Pedestrian Mediumuse - Pedestrian High Conflict(2.0 fc ave. vertical 5:1 ave:min)(.5 fc)Conflict (1 fc)(2 fc)Building Entrances (withoutcanopy)DG-5 Sidewalk along Street Commercial (1.0 fc ave. 4:1ave:min)Outdoor Sales LotRP-2 Seasonal OutdoorRP-2 Seasonal OutdoorMerchandise Circulation Low Merchandise Circulation(5 hfc)Medium (7 hfc)RP-33 Secondary BusinessRP-2 Auto Retail Lot LowDistrict General Display (5 hfc, Level (20 hfc)10:1 max:min)RP-2 Seasonal OutdoorMerchandise Circulation High(10 hfc)RP-2 Auto Retail Lot MediumRP-2 Auto Retail Lot HighLevel (30 hfc)Level (50 hfc)Figure 2: Title 24-2008 Table 147-B Illuminance Design Basis Mapping2013 California Building Energy Efficiency Standards[February 2011]
Outdoor Lighting LPD and ControlsPage 7Recommended Design Criteria per Lighting ZoneT24 Lighting ApplicationLighting Zone 1Lighting Zone 2Lighting Zone 3Building FacadesNARP-33 Dark Surrounds andMedium Light Surface (3 fc)Outdoor Sales Frontage (in linearfeet)NARP-2 Auto Dealership Feature RP-2 Auto Dealership Feature RP-2 Auto Dealership FeatureDisplay (35 hfc)Display (50 hfc)Display (75 hfc)Vehicle Service Station with orwithout canopiesRP-33 Service Station PumpIsland (10 hfc)Vehicle Service Station Hardscape RP-20 Basic (.2 hfc min, .1 vfc)All other Sales CanopiesNon-sales CanopiesOrnamental LightingNADG-5 Sidewalk along Street Commercial (1.0 fc ave. 4:1ave:min)RP-2 Service Station GasIslands (20 hfc)RP-33 Bright Surrounds andLight Surface (5 fc)Lighting Zone 4RP-2 Service Station GasIslands (30 hfc)RP-33 Bright Surrounds andDark Surface (10 fc)RP-2 Service Station GasIslands (50 hfc)RP-2 Service Station Approach RP-2 Service Station Approach RP-2 Service Station Approach(5 hfc)(10 hfc)(15 hfc)RP-2 Seasonal OutdoorMerchandise Display Low (10hfc)RP-2 Seasonal OutdoorMerchandise Circulation Low(5 hfc)RP-2 Seasonal OutdoorMerchandise Display Medium(20 hfc)RP-2 Seasonal OutdoorMerchandise CirculationMedium (7 hfc)RP-2 Seasonal OutdoorMerchandise Display High (30hfc)RP-2 Seasonal OutdoorMerchandise Circulation High(10 hfc)G-1 Fast Food Drive UpWindow (6 hfc)G-1 Fast Food Drive UpWindow (6 hfc)G-1 Fast Food Drive UpWindow (6 hfc)RP-2 Seasonal OutdoorMerchandise Display Low (10hfc)RP-2 Seasonal OutdoorMerchandise Circulation Low(5 hfc)RP-2 Seasonal OutdoorMerchandise Display Medium(20 hfc)RP-2 Seasonal OutdoorMerchandise CirculationMedium (7 hfc)RP-2 Seasonal OutdoorMerchandise Display High (30hfc)RP-2 Seasonal OutdoorMerchandise Circulation High(10 hfc)NADrive-Up WindowsG-1 Fast Food Drive UpWindow (6 hfc)Guarded FacilitiesG-1 Fast Food Drive UpWindow (6 hfc)Outdoor DiningDG-5 Sidewalk along Street Commercial (1.0 fc ave. 4:1ave:min)To complete this review, the current IESNA Recommended Practice documents were collected. If thedocument had been updated, the guideline values were compared to determine if any changes hadoccurred.Where IESNA design recommendation changes had occurred, the changes were noted so that thoseportions of the LPD tables in Title 24 would be reviewed to see whether the changes to the designdocuments would result in a corresponding change in the LPD values.2.4Comparison of Title 24 and ASHRAE 90.1-2010 LPD ValuesSince the ASHRAE 90.1 document has become more aggressive over the past few revisions, there isthe possibility that the ASHRAE document may be more aggressive than Title 24 in somecircumstances. In particular, the exterior portions of ASHRAE 90.1 have many correspondingallowances that can be directly or approximately compared to items in Tables 147-A and 147-B inTitle 24.If a specific item in the ASHRAE 90.1 document is more aggressive, the Title 24 values should betightened to match that level of aggressiveness, as the ASHRAE 90.1 document has been vettedthrough a public process, and is being adopted nationwide by a variety of jurisdictions as theminimum energy code for all new construction projects. California should be at least as aggressive as2013 California Building Energy Efficiency Standards[February 2011]
Outdoor Lighting LPD and ControlsPage 8the minimum performance energy code national standard, which the ASHRAE 90.1 documentrepresents.It was possible to make some direct comparisons between the two documents, but the majority ofvalues cannot be compared directly due to basic infrastructural differences in the two documents.As a result, a sequence of comparisons and models were developed to test the allowance levels in thetwo documents. These tests include: Comparison of the General Area Allowance values Comparison of specific Line Item Allowance values Development of a Big Box model to test the interactions of each allowance system Development of a Café model test the interactions of each allowance system Development, review, and comparison of an Outdoor Retail model Development, review, and comparison of a Service Station with Canopy modelThe General Area Allowances were tested by developing nine different site profiles, varying the sizeand shape of both the site and the building contained within. These comparisons then applied theallowances from each document to determine which General allowance is calculating to be moreaggressive. In situations where the ASHRAE 90.1 document was more aggressive, the Title 24allowances were modified to bring them in line.The specific Line Item Allowances represent several items in Table 147-B that are applied on a caseby-case basis depending on the circumstances on the site. Some of these line items include "BuildingFaçades" and "Entrances". Since these are discreet items, they can be compared without consideringthe interactions of other allowances to determine whether they are comparable, and which documentmay be more aggressive.However, these items cannot be directly compared in some cases, so a basic application of each lineitem was developed to test them against each other. As a result, the line items were compared andagain, adjustment recommendations developed in circumstances where the ASHRAE 90.1 documentwas the more aggressive standard.The Big Box and Café models were developed to test the entire system; how the various allowanceline items and the General Hardscape Allowance interact within each system, and whether as acomposite, one system or the other appeared to be more aggressive. These further informed therecommend changes to Tables 147-A and 147-B.The Outdoor Retail and Service Station with Canopy models were developed because the design basisfor these two categories had changed, and there were specific interaction questions between theASHRAE 90.1 document and Title 24, so i a detailed review of these cases was needed. Once again,the results of these specific applications were used to make adjustment recommendations to Table147-B.2.5Technical Review of Occupancy-Based Lighting Controls for Exterior Conditions2013 California Building Energy Efficiency Standards[February 2011]
Outdoor Lighting LPD and ControlsPage 9Lighting controls offer a significant opportunity for energy savings in the exterior portions of aproperty, primarily because there is relatively little implementation of controls beyond the basicphotocell and curfew timeclock mandated in Title 24-2008. Even with the timeclock present, there isno enforcement mechanism to ensure that it is used, but the capability is present for the propertyowner to utilize at their discretion.The introduction of mandatory exterior occupancy controls requires careful consideration due to thelimitations of the controls equipment and limitations of the light source technology that the controlswill be affecting. As a result, a sequence of fact-finding efforts was taken to ensure that a mandatorymeasure could be recommended within the limitations.First, a state of the industry review was performed to assess the status and potential future capabilitiesfor several aspects of this work, including: Sensor capabilities and limitations Lamp/ballast interactions and limitations Dimming limitations in various light source technologiesThis review of the market involved an assessment of currently-available luminaires and sensortechnology, as well as discussions with manufacturers regarding the future of exterior occupancysensors.Further, a review of ten pilot projects that have implemented these controls technologies in exteriorand parking garage environments was made to understand what unanticipated implementation or otherintegration problems have occurred, and whether the stated technology limitations are actuallyproving to be accurate or somewhat optimistic.Based on the results of the pilot programs, in combination with the current and future availability ofappropriate products, a set of final recommendations regarding advanced exterior lighting controlswere established. The recommendations were adjusted to work within the limitations of the sensorand light source technology available and anticipated to be available by the time of codeimplementation.2.6PIER and GATEWAY Pilot Project ReviewIn order to understand the feasibility and potential effectiveness, the current state of the market wasexamined with respect to sensors, lamp/ballast combinations and dimming equipment for outdoorlighting. This review of the market involved an assessment of currently-available luminaires andsensor technology, as well as discussions with manufacturers regarding the future of exterioroccupancy sensors. This effort also included a review of pilot programs that demonstrated bi-levelstreet and area lighting control, including: California Polytechnic State University, SLO, Parking Lot Lighting Retrofit [PIER BuildingsProgram]; California Polytechnic State University, SLO, Street Lot Lighting Retrofit [PIER BuildingsProgram];2013 California Building Energy Efficiency Standards[February 2011]
Outdoor Lighting LPD and ControlsPage 10 California Department of Public Health Parking Lot Lighting Retrofit [California LightingTechnology Center]; University of California, Davis, Parking Lot Lighting Retrofit [California LightingTechnology Center]; University of California, San Francisco, Parking Lot Lighting Retrofit [California LightingTechnology Center]; City of San Marcos Parking Garage Lighting Retrofit [California Lighting TechnologyCenter]; Los Angeles Trade Technical College Parking Lot Retrofit [California Lighting TechnologyCenter]; Irvine Parking Lot Phase 2 Lighting Retrofit [Southern California Edison]; Raley's Supermarket Parking Lot Lighting Retrofit [DOE GATEWAY]; TJ Maxx Parking Lot Lighting Retrofit [DOE GATEWAY].Most of these projects are considered 'interior' because they are located in parking garages. A detailedreview of these projects is included in the Parking Garages Case Study.2.7State of the Industry ReviewsA variety of State of the Industry reviews were developed to understand the intricacies of the variouslighting technologies, and especially how they interact. Further, interviews with manufacturersprovided information on where they see the industry being in the near future. Specifiers providedinsight into the success and failures that are occurring in the application of the various technologiesavailable.2.8Energy Savings AnalysisUsing the California Energy Commission’s 2011 cost-effectiveness methodology, we calculatedenergy savings using time-dependent valuation (TDV) assuming a 15-year measure life and theproposed changes in the lighting schedules.2.9Cost AnalysisTo develop cost estimates, we combined data from equipment manufacturers and distributors withequipment costs and labor rates provided by RS Means (2010).2.10Cost Effectiveness AnalysisWe calculated the cost-effectiveness by comparing the calculated TDV savings with the calculatedmeasure costs. We also estimated of the resulting annual statewide savings. The cost-effectivenesscalculation is a direct comparison between: Measure costs per square foot (for equipment and labor) Measure savings per square foot over the 15-year measure life, calculated using the 2013 TDVmethod2013 California Building Energy Efficiency Standards[February 2011]
Outdoor Lighting LPD and Controls2.11Page 11Statewide Savings AnalysisThe statewide estimate of savings was based on new construction square footage forecasts obtainedfrom the California Energy Commission, together with estimates of the typical hours of use andlighting power densities, as obtained from our data analysis.2.12Stakeholder Meeting ProcessAll of the main approaches, assumptions and methods of analysis used in this proposal have beenpresented for review at one of three public Lighting Stakeholder Meetings. At each meeting, theutilities' CASE team invited feedback on the proposed language and analysis thus far, and sent out asummary of what was discussed at the meeting, along with a summary of outstanding questions andissues.A record of the Stakeholder Meeting presentations, summaries and other supporting documents can befound at www.calcodes.com. Stakeholder meetings were held on the following dates and locations: First Lighting Stakeholder Meeting: March 18th, 2010, Pacific Energy Center, San Francisco,CA Second Lighting Stakeholder Meeting: September 29th 2010, Hyatt Regency, HuntingtonBeach, CA (at the IESNA Street and Area Lighting Conference) Third Lighting Stakeholder Meeting: February 24th, 2011, UC Davis Alumni Center, DavisCAIn addition to the Stakeholder Meetings, a Stakeholder Work Session was held on December 8th,2010.to allow detailed review of this and other lighting topics.2013 California Building Energy Efficiency Standards[February 2011]
Outdoor Lighting LPD and Controls3.Page 12Analysis and ResultsWith the exception of the controls portions of the efforts, all of the measures affect primarily Tables147-A and 147-B. The basic infrastructure of Section 147 remains the same otherwise. All of theseindividual focus points interact to result in a combined set of recommendations for Tables 147-A and147-B that are provided at the end of the Analysis section in summary.3.1Comparison of Title 24, ASHRAE 90.1-2010 and MLO Lighting Zone MappingThe lighting zone definitions in Title 24 were compared to those in ASHRAE 90.1-2010 and in theIES/IDA Model Lighting Ordinance (MLO) documents. Refer to Error! Reference source notfound. for more information.The Title 24-2008 Lighting Zone Mapping descriptions are provided below:LZ1: DarkGovernment designated parks, recreation areas, and wildlife preserves. Those that are whollycontained within a higher lighting zone may be considered by the local government as part of thatlighting zone.LZ2: LowRural areas, as defined by the 2000 US Census.LZ3: MediumUrban areas, as defined by the 2000 US Census.LZ4: HighHigh intensity nighttime use, such as entertainment or commercial districts or areas with specialsecurity considerations requiring very high light levels.The joint IES/IDA Model Lighting Ordinance Lighting Zone descriptions are provided below:LZ0: No ambient lightingAreas where the natural environment will be seriously and adversely affected by lighting. Impactsinclude disturbing the biological cycles of flora and fauna and/or detracting from human enjoymentand appreciation of the natural environment. Human activity is subordinate in importance to nature.The vision of human residents and users is adapted to the total darkness, and they expect to see littleor no lighting. When not needed, lighting should be extinguished.LZ1: Low ambient lightingAreas where lighting might adversely affect flora and fauna or disturb the character of the area. Thevision of human residents and users is adapted to low light levels. Lighting may be used for safety and2013 California Building Energy Efficiency Standards[February 2011]
Outdoor Lighting LPD and ControlsPage 13convenience but it is not necessarily uniform or continuous. After curfew, most lighting should beextinguished or reduced as activity levels decline.LZ2: Moderate ambient lightingAreas of human activity where the vision of human residents and users is adapted to moderate lightlevels. Lighting may typically be used for safety and convenience but it is not necessarily uniform orcontinuous. After curfew, lighting may be extinguished or reduced as activity levels decline.LZ3: Moderately high ambient lightingAreas of human activity where the vision of human residents and users is adapted to moderately highlight levels. Lighting is generally desired for safety, security and/or convenience and it is oftenuniform and/or continuous. After curfew, lighting may be extinguished or reduced in most areas asactivity levels decline.LZ4: High ambient lightingAreas of human activity where the vision of human residents and users is adapted to high light levels.Lighting is generally considered necessary for safety, security and/or convenience and it is mostlyuniform and/or continuous. After curfew, lighting may be extinguished or reduced in some areas asactivity levels decline.The ASHRAE 90.1-2010 Lighting Zone descriptions are as follows:LZ0Undeveloped areas within national parks, state parks, forest land, rural areas, and other undevelopedareas as defined by the authority having jurisdiction.LZ1Developed areas of national parks, state parks, forest land, rural areas.LZ2Areas predominately consisting of residential zoning, neighborhood business districts, light industrialwith limited nighttime use and residential mixed use areas.LZ3All other areas.LZ4High activity commercial districts in major metropolitan areas as designated by the local jurisdiction.As implemented, Title 24 LZ2 and LZ3 are the two most common categories in the Title 24 code. Allareas are by default designated either LZ2 or LZ3 based on census tract housing density, and anapplication to the CEC is required to move an area to a different zone (State and Federal Parks beingthe exception). LZ2 is used mostly for rural and small cities, and LZ3 is used in larger city centers.2013 California Building Energy Efficiency Standards[February 2011]
Outdoor Lighting LPD and ControlsPage 14LZ1 is primarily designated for state and national parks and national forest land. LZ4 is implementedby special application only, and at this point has not been applied in any area in the state of California.The default Lighting Zone intended for the MLO document is LZ2. This permits larger cities to moveup to LZ3 for city centers, and the largest cities to implement a central city LZ4 zone under specialcircumstances. LZ1 is designated for developed portions of national and state parks and communitieswho desire an environment with greater concern for human impact on the night sky or ecosystem.LZ0 is designated for the undeveloped or natural portions of parks and forests.The ASHRAE 90.1-2010 document has LZ3 as the default zone. It downgrades to LZ2 for primarilyresidential areas, and upgrades to LZ4 for major metropolitan areas. LZ0 is intended for undevelopedareas, and LZ1 for developed areas in nation
2.2 Comparison of Title 24, ASHRAE 90.1-2010 and MLO Lighting Zone Mapping 4 2.3 Review of the Basis of Design for the Title 24 Exterior LPD Values 5 2.4 Comparison of Title 24 and ASHRAE 90.1-2010 LPD Values 7 2.5 Technical Review of Occupancy-Based Lighting Controls for Exterior
