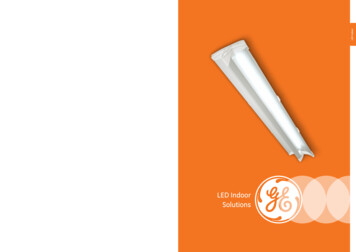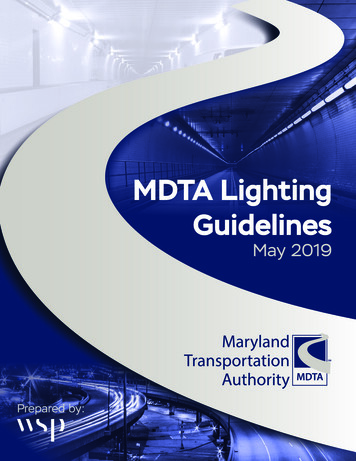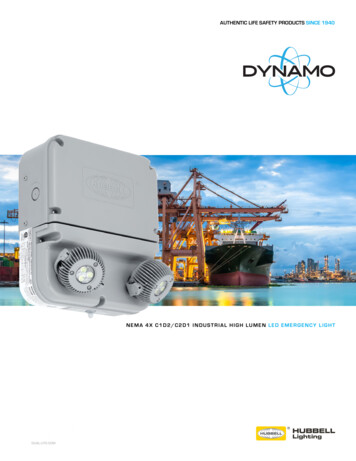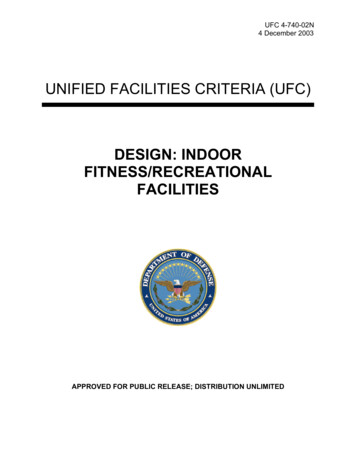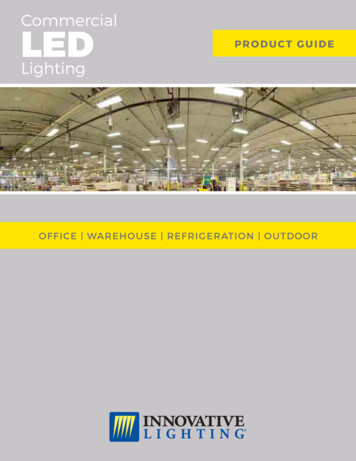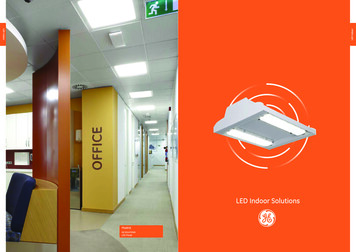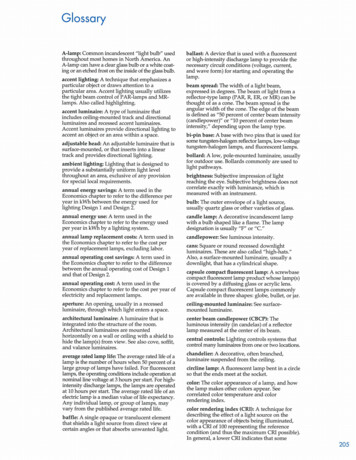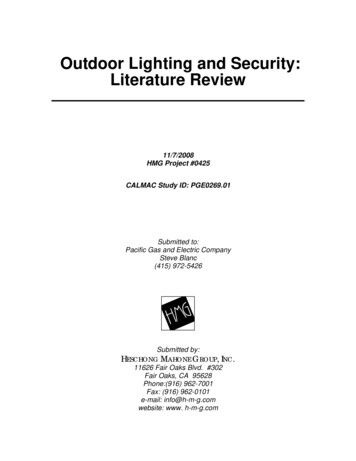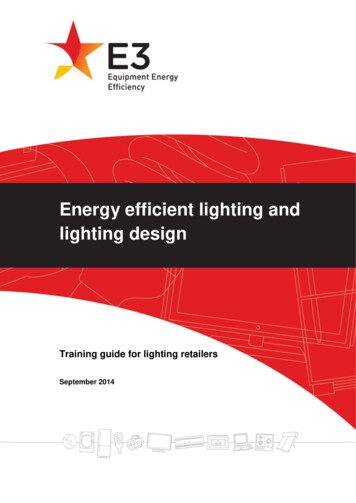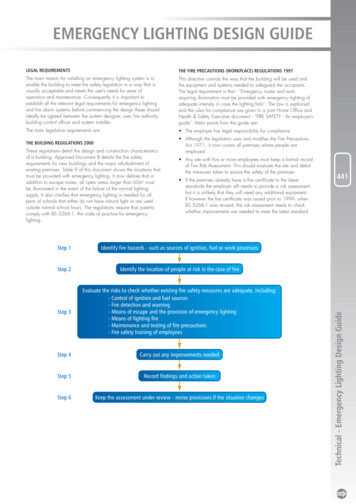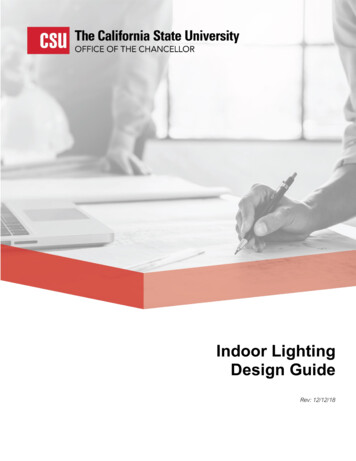
Transcription
CSU Office of the ChancellorIndoor Lighting Design GuideIndoor LightingDesign GuideRev: 12/12/18
CSU Office of the ChancellorIndoor Lighting Design GuideACKNOWLEDGEMENTThe California State University (CSU) gratefully acknowledges the effort and work of Jai Agaram, John Andary, DouglasEffenberger, Kent Peterson, Steven Strauss, and Steve Taylor.Comments or inquiries may be directed to:The California State UniversityOffice of the ChancellorCapital Planning Design and ConstructionLong Beach, CaliforniaAttention: Thomas Kennedy, Chief Architecture and EngineeringTelephone: (562) 951-4129E-mail: tkennedy@calstate.edu
CSU Office of the ChancellorIndoor Lighting Design GuideTABLE OF CONTENTSEXECUTIVE SUMMARY . 1S E C T I O N 1 : INTRODUCTION . 2CSU POLICY . 2DEFINITIONS . 2UTILITY INCENTIVES . 3APPLICABLE CODES AND REGULATIONS . 4ECONOMIC ANALYSIS . 4S E C T I O N 2 : LIGHTING DESIGN GOALS . 6S E C T I O N 3 : LIGHTING DESIGN STRATEGIES . 7COLOR . 7UNIFORMITY . 8EGRESS. 11S E C T I O N 4 : LIGHTING CONTROL STRATEGIES . 11CLASSROOMS . 11LABORATORIES. 12CONFERENCE ROOMS. 12CORRIDORS / STAIRWAY . 13LOBBIES . 13OFFICE . 14LIBRARIES. 14S E C T I O N 5 : LIGHTING CONTROL STRATEGIES . 16LIGHTING CONTROL SYSTEMS . 16LIGHTING CONTROL COMPONENTS . 17S E C T I O N 6 : LIGHTING CONTROLS STRATEGIES PER SPACE TYPE . 20CLASSROOMS . 20LABORATORIES. 20CONFERENCE ROOMS. 20CORRIDORS / STAIRWAY . 21LOBBIES . 21OFFICE . 21LIBRARIES . 21DAYLIGHT CONTROL. 21S E C T I O N 7 : APPENDICES . 23REFERENCES . 25
CSU Office of the ChancellorIndoor Lighting Design GuideExecutive SummaryThis document serves as technical guidelines for the California State University system to accomplish its goals ininterior lighting design. The following four main sections include design intent, a summary of requirements, and keydesign considerations.Section one, Introduction and General Requirements, summarizes the qualitative and quantitative requirementsintroduced by various California legislation. This section provides key terms for lighting as well as applicable codes andregulations to consider in design of all projects in the state of California. Economics play a large role in the design ofbuildings at CSU campuses. This section ends with a summary of the economics associated with lighting design.Section two, Lighting Design Goals, discusses the general process of lighting design best practices. The key values oflighting design to focus on are visual comfort, aesthetics, usability, appropriate lighting for particular tasks,maintenance, energy use, light levels, uniformity and coordination with architectural features.Section three, Lighting Design Strategies, looks at the different lighting solutions that can incorporate into CSUbuildings. This section looks at the different building types and room types to outline good lighting design practices foreach type of space and type of user.Section four, Lighting Controls Strategies, outlines different lighting control solutions, again, for different building typesand rooms types. This section discusses the benefits to different lighting control solutions based on the users and theneeds of each space. This section also looks at the components that go into a lighting control system.The State of California requires that half of existing state-owned buildings be Zero Net Energy on a square-foot basis by2025, with all new State buildings and major renovations beginning design after 2025 being constructed as Zero NetEnergy facilities. Zero Net Energy facilities are defined as producing as much energy as they consume over the courseof a year, when accounted for at the energy generation source. Lighting design plays an important role in achieving aZero Net Energy building. This guide is intended to provide CSU campuses with useful and practical interior lightingdesign tools that are up to date as well as cost effective, and is intended to enable a comprehensive approach toindoor lighting design.LEED and WELL are energy and occupant-based design standards with criteria that focus on improving the builtenvironment. WELL lighting features include visual lighting design, circadian lighting design, electric light glare control,and solar glare control among many others. The targeted design intent of both programs should be consulted whenconsidering any updates to design. Even if the final certifications are not a goal of the projects, credits can still bereferenced to improve the overall design of any development.1
CSU Office of the ChancellorIndoor Lighting Design GuideSECTION 1:IntroductionCSU PolicyThe policy driving the improvements in interior lighting design is CSU’s desire and alignment with improving energyefficiency and overall quality of the spaces and buildings for the use of staff and students. For an entire facility, the goalis for all CSU buildings to exceed Title-24 (2016 edition) by 20%-30% for new construction and 10%-20% forrenovation projects. Additionally, All new buildings must meet or exceed LEED Silver equivalent, and strive to achieveGold or Platinum. Exceeding Title 24 and building to LEED support CSU’s commitment to reducing greenhouse gas(GHG) emissions 80% below 1990 levels.Maintaining a beautiful, modern, comfortable campus environment is an important factor and must be balanced withcost effective operation and maintenance. These decisions will be made by a comprehensive life cycle cost benefitanalysis and not based solely on simple payback.Definitionsa. Candela – The International System of Units of luminous intensity. One candela is one lumen per steradian.b. Center Beam Candlepower (CBCP) – The luminous intensity at the center of a beam, expressed in candelas(cd)c.Coefficient of Utilization (CU) – The ratio of the luminous flux (lumens) received on a plane to the light output(lumens) of the lamps. Coefficient of utilization depends on luminaire efficiency, distribution of light from theluminaire, size and shape of the room, and reflectances of surfaces in the room. Specifiers use the CU toevaluate how effectively a luminaire delivers light to a work plane.d. Color Rendering – A general expression for the effect of a light source on the color appearance of objects inconscious or subconscious comparison with their color appearance under a reference light source (typicallythe sun).e. Color Rendering Index (CRI) - A rating index commonly used to represent how well a light source renders thecolors of objects that it illuminates. For a CRI value of 100, the maximum value, the colors of objects can beexpected to be seen as they would appear under an incandescent or daylight spectrum of the same correlatedcolor temperature (CCT). Sources with CRI values of less than 70 are generally regarded as rendering colorspoorly, that is, colors may seem unnatural.f.Correlated Color Temperature (CCT) – A specification for white light sources used to describe the dominantcolor tone along the dimension from warm (yellows and reds) to cool (blues) in terms of degrees Kelvin (K).Lamps with a CCT rating below 3200K are usually considered warm sources, whereas those with a CCTabove 4000K are considered cool.g. Demand Response – Short term changes in electricity usage by end-use customers from their normalconsumption patterns in response to changes in price, or when electrical grid reliability is jeopardized. Forlighting, this may include dimming or shutting off non-essential lighting manually or automatically in response toan automated demand response signal.2
CSU Office of the ChancellorIndoor Lighting Design Guideh. Efficacy – The ratio of the light output of a lamp (lumens) to its active power (watts), expressed as lumens perwatt.i.Lamp Lumen Depreciation (LLD) – The reduction in lamp light output that progressively occurs during lamplife.j.Lighting Power Density (LPD) – A measurement of the ratio of electric power used to produce light in a specificarea. LPD is determined by dividing the total lighting energy usage in watts by the total area of the space andis measured in watts per square foot.k.Lumen (lm) – A unit measurement of the rate at which a lamp produces light. A lamp’s light output ratingexpresses the total amount of light emitted in all directions per unit time. Ratings of initial light output providedby manufacturers express the total light output after 100 hours of operation.l.Luminaire – A complete lighting unit consisting of a lamp or lamps and the parts designed to distribute thelight, to position and protect the lamp(s), and to connect the lamp(s) to the power supply. (Also referred to aslighting fixture).m. Lux – A measurement of illuminance in lumens per square meter. One lux equals 0.093 footcandles.Utility Incentivesa. Investor Owned Utility (IOU) Qualified LED Product Lists http://caioulightingqpl.com/i.Utilities often require lighting products to be prequalified for use in specific applications.ii.All new fixtures and components must carry the appropriate designated safety certification labelincluding, but not limited to, Underwriters Laboratories (UL), Electrical Testing Laboratory (ETL), orTUV Rheinland (TUV).iii. Installations must be installed in accordance with all applicable local, state, and national codes andordinances.b. CSU / IOU Energy Efficiency Partnership Programi.CSU, UC, California’s four large investor-owned utilities, and LADWP established a partnership in2004 in order to provide a sustainable and comprehensive energy management program for theircampuses.ii.Retrofit, monitoring-based commissioning, and training and education are included in the partnershipprogram.iii. For more information, visit www.uccsuiouee.org. Utilities offer incentives for verified energy savingswhich typically accompany lighting retrofits and quality lighting designs.c.Electric Utility Informationi.Los Angeles Department of Water and Power (LADWP); www.ladwp.comii.Sacramento Municipal Utility District(SMUD); www.smud.orgiii. Turlock Irrigation District (TID); www.tid.orgiv. Imperial Irrigiation District (IID); www.iid.com/v.Pacific Gas & Electric (PG&E); www.pge.com3
CSU Office of the ChancellorIndoor Lighting Design Guidevi. Southern California Edison (SCE); www.sce.comvii. SDG&E; www.sdge.comApplicable Codes and RegulationsIndoor lighting and controls must comply with the California Energy Code (CEC), California Code of Regulations Title24, Part 6 (2016 Edition). The Energy Code contains requirements regarding amount of power used for lighting, lightingcontrols, light sources, dimming types, automated demand response capabilities, and incorporation of daylight into thelighting control system.All electrical and lighting installations must comply with the California Electrical Code (CEC), California Code ofRegulations Title-24, Part 3, including but not limited to wiring and grounding methods, and luminaire installationrequirements.The California Building Code, California Code of Regulations Title-24, Part 2, contains requirements pertaining toillumination requirements for egress lighting.The California Green Building Standards Code, California Code of Regulations Title-24, Part 11, contains mandatoryand voluntary measures necessary to meet CALGreen building tiers established in the Code. In general, a project mustexceed California Energy code requirements by 15% to be considered CALGreen Tier 1, and by 30% to be consideredCALGreen Tier 2.Economic AnalysisFor economic analysis of design solutions, there are two main methods; a life cycle cost analysis (LCCA) and apayback analysis. Internal Rate of Return (IRR) and Total Cost of Ownership (TCO) are also acceptable methods ofeconomic analysis. Simple payback analyses are much faster and easier to calculate for retrofits but may leave outinformation important to decision making on new construction. LCCA is the combination of the total discounted dollarcost of owning, operating, maintaining, and disposing of a building or a building system over a period of time. Paybacktends to be taken as the amount of time energy savings from an updated system will take to make the money back forsaid update, known as the return on investment (ROI). LCCA can take into account factors such as cost of ownership,span of time across which the costs are realized, and the discount rate applied to those future costs relative to currentvalues. The latter of which is known as net present value. Costs items include initial equipment costs and labor forinstallation. Ongoing costs include parts replacement, maintenance labor, and for a lighting system, energy usage. Theeffective useful life is the timespan that should be used for the analysis. Lighting systems can have an effective usefullife of 5-20 years, depending on the installation. The discount rate is set by the owner’s typical financing abilities and isusually 5% to 6%. Decisions will be made by a comprehensive life cycle cost benefit analysis and not based solely onsimple payback.Operation and maintenance costs, particularly for high bay lights, should be accounted for in the analysis. In-houselabor versus trade labor and contract maintenance can also be a factor. Lighting systems must be maintained byproper cleaning and testing otherwise a number of issues may arise. These include: Reduced light output due to dust accumulation and lamp depreciation leading to potentially underlit andtherefore unsafe areas. Premature failures of lamps, ballasts, drivers or boards that lead to unnecessary replacement costs Control system component functionality issues causing suboptimal function, excess energy usage, unsafe4
CSU Office of the ChancellorIndoor Lighting Design Guideenvironments, and replacement costs.5
CSU Office of the ChancellorIndoor Lighting Design GuideSECTION 2:Lighting Design GoalsVisual comfort is the summation of increased uniformity, reduced glare, and adequate light levels for the specific tasksperformed in a space. Reducing glare, especially disability glare, can have positive effects on productivity and increaseusability of a space. Glare can be summarized as a brightness ratio between different objects in a space, and shouldalways be designed to meet recommended values based on the purpose of the space. Glare can come directly fromluminaires if there is a high output coming from a small source area. Reflected glare can occur from the same sourceglare bouncing off a glossy object in the space into the occupant’s eyes, and should also be avoided. Solar glarecomes from poor daylighting design, and is when the sun causes intense bright spots in a space. Contrast ratiosbetween walls, ceilings, and work planes should be appropriately designed to not cause visual discomfort. In workspaces, the lower the uniformity ratio, the better.The Illuminating Engineering Society (IES) has recommended illuminance values for tasks and space types in theIESNA The Lighting Handbook Tenth Edition, and should always be consulted when designing for specific operations.Along with light levels, the IES also calls out uniformity ratios and targeted age groups to assist lighting design goals.Proper lighting design should always be heavily coordinated with interior architectural features to maximize designimpact. Architectural features, finishes, furnishings, and equipment in the area should all be considered when designinga lighting solution. When considering a facility for lighting upgrades, both retrofit and redesign options should beanalyzed. An example would be a classroom upgrade from recessed 2x4 fluorescent troffers to a two-row pendantmounted linear LED system with integrated digital controls. Initial costs may be higher, but lifetime savings from energyusage may make the upgrade not only feasible, but the best option.Operation and maintenance costs can be drastically decreased with durable LED fixtures. The L70 rating of a luminairecorresponds to the number of hours that a fixture can operate and still deliver 70% of its initial output. At a minimum,fixtures should have an L70 of 70,000 hours. If the fixtures are on 12 hours a day, this equates to almost 16 years ofoperation before any maintenance will need to be done, other than periodic cleaning. To help meet energy usagegoals, fixtures should have a high efficacy, meaning a large ratio of lumens output per watt consumed. Currently, thereare fixtures that achieve over 100 lumens/watt, and efficacy should always be taken into consideration to help achievedesign goals. Energy efficiency can be further increased by implementing a lighting controls strategy. California Title 24lighting controls requirements must be met, and are a great baseline controls design. All projects over 10,000 SF mustbe automated demand responsive.6
CSU Office of the ChancellorIndoor Lighting Design GuideSECTION 3:Lighting Design StrategiesColorFixture selection is vital to achieve proper design intent of a space and should be coordinated to align with theaesthetics of the building and campus. Consult with the campus architect regarding campus standards for luminairesand controls. Correlated Color temperature (CCT) will need to be selected based on finishes in the space as well asgeneral design goals. Color temperatures should not be mixed in an individual area, as different whites lookmismatched and are not aesthetically pleasing when combined. We recommend CCT values of 3500K for office andclassroom settings.Figure 1: CCT chartAlong with CCT, fixtures should meet color rendering (CRI) criteria as well. The higher the CRI value, the moreaccurately colors will be rendered in the environment. For example, general offices will perform fine using fixtures with aCRI of 85, but if artwork is going to be accented, high CRI sources of 95 should be used to properly render thepigments of the art, preventing dulling of the colors.Tunable white lighting is a newer technology that involves creating a range of CCT values for a fixture to emit byblending a lower CCT LED with a higher CCT LED. Research is still being done to see how health effects of theoccupant can be influenced by tuning standard LED diodes. This is not to be confused with Circadian Lighting, as oftenmanufacturers only blend two different CCT LED’s, meaning the black body curve of CCT is not maintained, and maynot have the same effects on the circadian rhythm of the occupants as a pure black body source like the sun. It doesallow to ‘future proof’ the lighting design and accommodate for interior design and finish changes without needing to7
CSU Office of the ChancellorIndoor Lighting Design Guidealter the lighting design, as well as create the psychological effect of time change if so desired. The controls system willneed to be designed accordingly to handle the more complex method of a tunable white system. The main goal here isto create lighting with a full spectrum of color, like daylight.It is important that any light fixtures considered for a project are able to show the spectrum of light provided by thefixture with a reasonable amount of reds, yellows, greens, and blues represented. Spectral Power Distribution graphs,like the one of sunlight shown above need to be obtained from all lighting manufacturers along with their CCT, CRI, andR9 value. The R9 value is corelated to the value of light within the red spectrum. It is important this value be higher than40 in order to show skin tones appropriately.Figure 2: Daylight Spectral Power DistributionGraphA circadian lighting design can be achieved with a static output LED if the LED has the proper spectral distribution, andcan have numerous health benefits. Studies show that people with sleep issues have a greater chance of obesity,increased addiction to nicotine and alcohol consumption, increased risk of cardiovascular disease, and an increasedrisk of metabolic disease. Circadian lighting can help mitigate those health concerns while also influencing alertness,hormone secretion, cell proliferation, enzyme activity, and more.UniformityUniformity in lighting design is the difference between the maximum perceived brightness and the minimum perceivedbrightness. A low uniformity ratio is an important design technique for all space types on a CSU campus. The followingthree uniformity guidelines should be followed to maintain uniform spaces for maximum visual comfort for the users.8
CSU Office of the ChancellorIndoor Lighting Design Guide9
CSU Office of the ChancellorIndoor Lighting Design Guide10
CSU Office of the ChancellorIndoor Lighting Design GuideEgressSafety and emergency lighting should always comply with the local jurisdiction and electrical code. Typically, egresspaths under emergency lighting need to have an average illumination of 1.0 footcandle (fc) and a minimum of 0.1 fc.This is subject to change.SECTION 4:Lighting Control StrategiesSee Appendix Table 1 for a typical lighting target and control sequence of operation table.ClassroomsTasks: reading, writing, presentationRecommended Light Levels: 30fc on workplane11
CSU Office of the ChancellorIndoor Lighting Design GuideRecommended Fixture Types: LED Linear indirect/direct pendants, recessed wall washersRecommended color properties: 3500K, 80 CRI, access to daylight or full spectrum LED lightImportant lighting factors:a. Vertical lighting on whiteboards/presentation areas should be at least twice the horizontal light levels at theworkplane.b. Flexible lighting controls and shade controls for different presentation modesc.Layers of light for different presentation modes, i.e. indirect, direct, and accent.Figure SEQ Figure \* ARABIC 3: Classroom rendering byLionakis for Mission College in Santa Clara, CaliforniaLaboratoriesTasks: writing, detailed work, detailed materialsRecommended Light Levels: 50fc on workplaneRecommended Fixture Types: LED Linear indirect/direct pendants or recessed troffersRecommended color properties: 3500K, 80 CRI, access to daylight or full spectrum LED lightConference RoomsTasks: presentation, facial recognition, reading, writingRecommended Light Levels: 30fc on workplaneRecommended Fixture Types: LED indirect/direct pendants, recessed wall washersRecommended color properties: 3500K, 80 CRI, access to daylight or full spectrum LED lightImportant lighting factors:a. Vertical lighting on whiteboards/presentation areas should be at least twice the horizontal light levels at theworkplane.12
CSU Office of the ChancellorIndoor Lighting Design Guideb. Flexible lighting controls and shade controls for different presentation modesc.0.1% dimming driversCorridors / StairwayTasks: circulationRecommended Light Levels: 15fc on floorRecommended Fixture Types: LED Linear indirect/direct pendants or recessed troffersRecommended color properties: 3500K, 80 CRIImportant lighting factors:a. Emergency egress light levels 1fc minimum average, unless otherwise noted by local jurisdiction.b. Vertical illuminance to increase perceived brightnessc.Uniform illuminanceLobbiesTasks: circulation, facial recognition, wayfindingRecommended Light Levels: 20fc on floorRecommended Fixture Types: LED recessed downlights/wall washers, indirect/direct pendants, decorative pendantsRecommended color properties: 3500K, 80 CRIImportant lighting factors:a. Decorative lightingb. Directional guidance (moth effect- people are drawn towards light)13
CSU Office of the ChancellorIndoor Lighting Design GuideOfficeTasks: reading, writing, computer workRecommended Light Levels: ambient lighting 20fc on workplane with additional individual task lightingRecommended Fixture Types: LED Linear indirect/direct pendants or recessed troffers, wall washersRecommended color properties: 3500K, 80 CRI, access to daylight or full spectrum LED lightImportant lighting factors:a. Avoid direct glare from light fixtures. All lighting needs to have 45-degree cutoffb. Layers of light: indirect and directc.Visual comfort: avoid high luminance contrasts between surfacesLIBRARIESTasks: reading, writing, reading vertical stacksRecommended Light Levels: 30fc on workplane and 30fc vertical on stacksRecommended Fixture Types: LED recessed downlights/wall washers, linear indirect/direct pendants or recessedtroffers, decorative pendants, linear stack luminaires14
CSU Office of the ChancellorIndoor Lighting Design GuideRecommended color properties: 3500K, 80 CRIImportant lighting factors:a. Vertical lighting on stacks should be at least twice the horizontal light levels at the floor.b. Stack mounted fixtures or fixtures with optics specifically designed to uniformly illuminate stack shelving fromtop to bottom.15
CSU Office of the Chancellor
Indoor Lighting Design Guide . Indoor Lighting Design Guide. Rev: 12/12/18. CSU Office of the Chancellor Indoor Lighting Design Guide . ACKNOWLEDGEMENT. . is for all CSU buildings to exceed Title-24 (2016 edition) by 20%-30% for new construction and 10%-20% for renovation projects. Add
