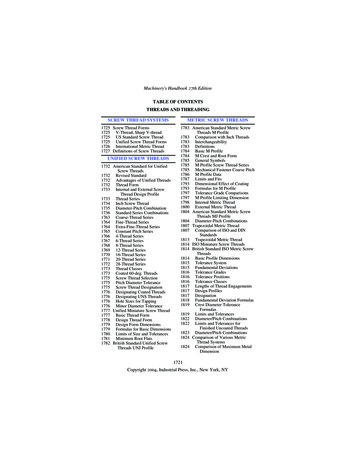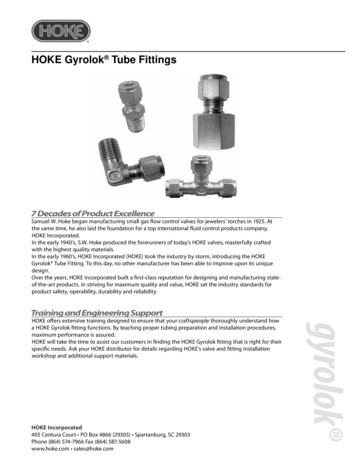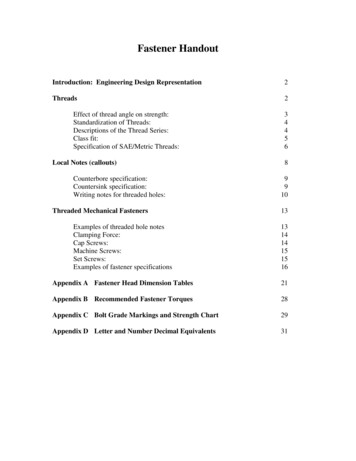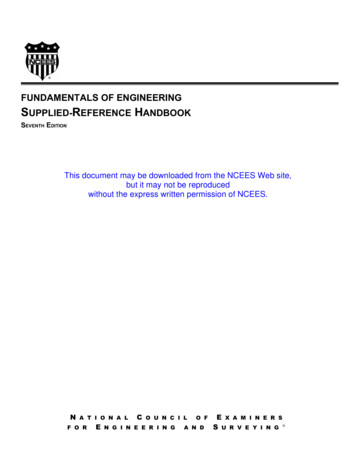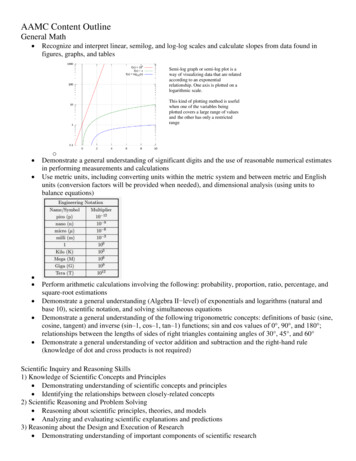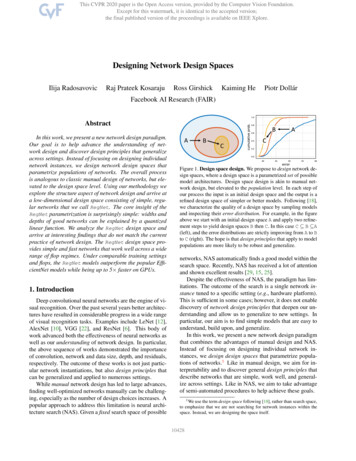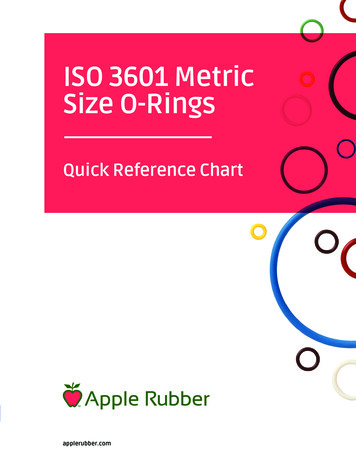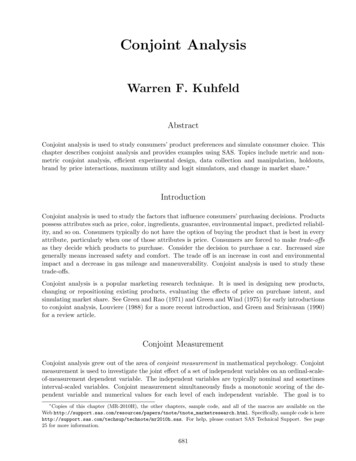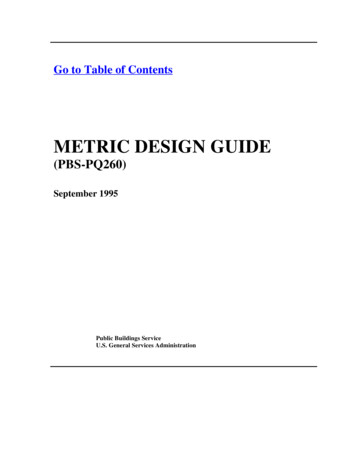
Transcription
Go to Table of ContentsMETRIC DESIGN GUIDE(PBS-PQ260)September 1995Public Buildings ServiceU.S. General Services Administration
TABLE OF CONTENTSTABLE OF CONTENTSGeneral Information. 1Introduction . 1Benefits Of Metric .International Acceptance.Simplicity .Product Variations.One Unit For Each Property.Pressure.Power.Standards.Summary .333334444Metric Project Definition. 5Dual Dimensions. 5Summary . 5Round Metric Dimensions.Architectural.Civil .Structural.Mechanical .Electrical.Custom Products .Modular Products.66777788Drawings.Space Between Groups.Scales.Sheet Sizes.9999Specifications . 10Millimeters (mm). 10Meters (m). 10Page i
TABLE OF CONTENTSCentimeters (cm).Rounding and Conversion.Simple Mathematical Rounding.Professional Rounding.10111111Architectural/General.Module .Drywall.Doors.Ceiling Systems.1313131313Architectural/Masonry. 14Brick.Block . 14Architectural/Sheet Metal. 15Civil/Surveying. 16Civil/Concrete. 17Civil/Reinforcement. 18Structural/General. 19Metric Projects . 19Fasteners. 19Structural/Floorload. 20Mechanical/General.Temperature .Air Distribution .Ductwork.Units.2121212121Mechanical/Pipe. 22Electrical/General. 23Wire Size. 23Lighting Fixtures. 24Page ii14
TABLE OF CONTENTSProduct Information. 25Air Diffusers and Grilles. 25Carpet . 27Curtainwall Systems. 27Doors. 27Drywall. 28Elevators. 29HVAC Controls. 29Lighting Fixtures. 29Masonry. 31Plywood. 33Raised Access Flooring. 34Reinforcing Steel. 34Steel Fabrication. 35Structural Bolts. 35Suspended Ceiling Systems. 36Systems Furniture. 37Tools. 37Windows . 37General Information. 39Executive Order 12770 of July 25, 1991. 39AGC Letter to Metrication Operating Committee. 42Recommended Preparation.Governmental Organizations.Private Design Firms.Product Manufacturers.Metric Projects .Small Projects.A/E-CM CBD Guidance.Construction CBD Guidance.A/E-CM Scope Guidance.Metric Measurement.Specification Guidance.4343434344444445454646Page iii
METRIC DESIGN GUIDEGeneral InformationIntroductionPub. L. 100-418 designated the metric system as the preferred system of weights andmeasures for U.S. trade and commerce. This law also directed all Federal procurement,grants, and other business-related activities to be metric by September 1992, unless thiswas impractical or likely to cause loss of markets to U.S. firms. Presidential ExecutiveOrder 12770, July 29, 1991, designated the Secretary of Commerce to direct andcoordinate metric conversion efforts by all Federal departments and agencies, andauthorized the development of specific dates for metric conversion in industries whereSeptember 1992 was impractical.Executive Order 12770 also authorized the Secretary to create an Interagency Council onMetric Policy (ICMP) to assist the effort. The ICMP established 10 workingsubcommittees, each responsible for the conversion of Federal procurement in a majorindustry. The Construction Subcommittee was established to oversee metric conversion inthe Federal construction industry.In industries where a September 1992 conversion deadline was not feasible, the Executiveorder authorized a department or agency to consult the Secretary of Commerce to establisha more feasible date. The Construction Subcommittee evaluated the construction industryand proposed an alternate conversion date of January 1, 1994. This date allowed time torevise standards after some experience with pilot projects. The Subcommittee requestedthis time because, in the spirit of the law, it was going to propose using as many modularhard-dimension products as are made at any given time.The General Services Administration (GSA) order, GSA Metric Program (ADM 8000.1B),dated November 11, 1992, required that all procurement be in the metric system ofmeasurement by October 1992 or waivers be issued, supported by an assessment. Thisorder established the alternative date of January 1, 1994, for construction.Cooperation between Government and the private sector has been vigorously pursued asrequired by the Executive order. The Construction Subcommittee established aConstruction Metrication Council in the National Institute of Buildings Sciences. Themeetings of the Construction Metrication Council are attended by Federal agenciesinvolved in construction, professional societies, trade organizations, productmanufacturers, labor representatives, code organizations, and design firms. Attendance atthe Council is extended to other parties interested in monitoring and assisting the metricconversion of the Federal construction community.Page 1PBS-PQ260
METRIC DESIGN GUIDEAll GSA designs for renovation and new construction started after January 1, 1994, arebeing done in the metric system. Most Federal agencies involved in construction havealready committed significant projects to be designed and built in metric.Many private firms and governmental agencies involved with international constructionhave provided input and feedback to the material presented here. This document wascoordinated with available private sector and professional society metric design guidance.Whenever possible, existing guidance has simply been adopted. Where private guidancedid not exist, the most feasible direction has been developed and presented.There are several "metric" systems in use in the world. The U.S. Government has adoptedthe International System of Units, abbreviated SI, from the FrenchSystème internationald'unités. SI is used by major professional and code organizations.An objective of the development of this document has been to minimize the impact ondesign firms, contractors, and product manufacturers, while still complying with thenational directive of increasing U.S. competitivenessDue to the developmental nature of metric design in the United States, it is probable thatthis document will be updated occasionally to incorporate new metric design informationand metric product manufacturers.PBS-PQ260Page 2
METRIC DESIGN GUIDEBenefits Of MetricInternational AcceptanceU.S. industrial firms have sometimes been excluded from dealing in international marketsbecause they are unable to deliver goods measured in metric terms. Others are increasinglyunwilling to overcome this hurdle to utilize our products. U.S. firms in many cases thenhave to produce two sizes of a particular product.U.S. firms will enjoy enhanced export potential by conducting business in the internationallanguage of measurement. Many companies have taken the initiative to understand foreignmarkets and become fluent in metric.SimplicityMetric is decimal-based, and therefore simpler and faster to use. Trying to multiply 27feet, 8-5/8 inches, by 32 feet, 6-7/16 inches, to obtain area demonstrates the complexity ofour current system. English dimensions have to be converted to be added or multiplied,while metric ones do not.The Canadian Construction Association reports that metric produced direct benefits, interms of reductions in design costs and time, increased efficiencies in constructionoperations, and improved material and component dimensioning techniques, whencommercial construction in Canada switched to the metric system years ago.The U.S. Government in its own operations could expect the same advantages as stated inPub. L. 100-418.Product VariationsMany organizations and some businesses have viewed metric conversion as anopportunity, and simultaneously selected fewer standard product sizes, reducinginventories and required manufacturing equipment. This opportunity exists with us aswell.One Unit For Each PropertyThe metric system simplifies building engineering by using only one unit for each physicalproperty. Examples:Page 3PBS-PQ260
METRIC DESIGN GUIDEPressure. While the English system has pounds per square inch (psi), pounds per squarefoot (psf), tons per square foot (tons/SF), inches of water (inH2O), inches of mercury(inHg), and kips/SF, the SI metric system has only one pressure unit, the pascal (Pa). Ifmore than 1 000 Pa are present, the kilopascal (kPa) is used. If more than 1 000 000 Pa, theMegapascal (MPa).Power. The English system has watts (W), British thermal units (Btu's), horsepower (hp),tons, boiler hp, and other units. SI uses only W, kilowatts (kW), or milliwatts (mW),depending on the size of the number. An example of metric simplicity:If an additional light fixture produces 600 W of heat, how many additional Btu's ofcooling are needed to prevent a room temperature rise? Exactly how much will thisadd to system requirements? This must be calculated when using English units.In SI, all thermal power units are measured in W.The fixture produces 600 W, so the net system capacity must increase by 600W.StandardsSee Standard for Metric Practice (ASTM E380), SI Guide for HVAC & R (ASHRAE), andHandbook of Fundamentals (ASHRAE) for accepted units and conversion tables.SummaryThe American construction community is able to meet the metric conversion challenge inFederal construction, and it is in our long-term strategic interest to do so. There will besome initial effort involved, but close cooperation between the public and private sectorwill allow the goals to be successfully met.PBS-PQ260Page 4
METRIC DESIGN GUIDEMetric Project DefinitionA project is "metric" when: Specifications show SI units only.Drawings show SI units only.Construction takes place in SI units only.Inspection occurs in SI units only.This does not imply that building products change. Over 95 percent of the products usedin building construction today will undergo no physical change in metric construction.Dimensions of products will be identified in drawings, specifications, and product literaturein metric units. These products will be spaced or cut in the factory or field to round metricdimensionsThere are a few products that can be purchased in a slightly different size in order to beefficiently used in metric construction. This is generally calledhard conversion. GSA willcall all products round-numbered products whether they are manufactured in a differentsize or cut to size later. Spacing of materials such as stud spacing or floor-to-floor heightor field-cutting materials to length should never be consideredhard but merely roundnumbers. As international standards are developed, other products may be manufacturedin round sizes to enhance their market potential.Dual DimensionsDual-dimensioning is a wasted effort. When English measurements are present, U.S.readers will use them and ignore the metric measurement. A project that is round in onemeasurement system will be unround in the other, and therefore more difficult to designand particularly build in the other system.SummaryIt is important that drawings and specifications be metric exclusively. Most dimensions,particularly linear ones, should be round to avoid seriously impacting the largest costcomponent of a construction project, which is field labor.Page 5PBS-PQ260
METRIC DESIGN GUIDERound Metric DimensionsOver 95 percent of currently used building products will not be sized differently in metricconstruction. Product literature and engineering data on these products should be requestedwith metric dimensions.Product literature may contain both metric and English dimensions. Since productliterature costs can be substantial, firms without metric product literature need only developa supplement to their existing literature. Supplements will be accepted as submittals for aninterim period.In the future, as standard international metric product sizes are developed by theInternational Standards Organization (ISO) or another standards organization, moreproducts may undergo modification to be compatible in the world market.Listed below are examples of standard products that can be utilized on a metric projecttoday.Architectural Carpeting.Door hardware.Elevators and escalators.Filing and shelving units.Kitchen equipment.Landscaping products.Lavatory units.Paint products.Resilient base.Revolving entrance doors.Roofing membranes.Systems furniture.Toilets.Toilet partitions.Vertical blinds.PBS-PQ260Page 6
METRIC DESIGN GUIDECivil Caisson forms.Reinforced concrete pipe.Structural Steel deck.Structural steel shapes.Mechanical Air handling units.Boilers.Chillers.Fan coil units.Pumps of any type.Heating, ventilating, and air-conditioning (HVAC) control systems.Pipe.Plumbing fixtures.Pumps.Valves.Electrical Cable trays.Conduit.Copper wire sizes (eventually metric sizes may be used).Fiber optic cables.Fire alarm systems and components.Junction chgear.Transformers.Underfloor duct systems.UPS systems.Page 7PBS-PQ260
METRIC DESIGN GUIDECustom ProductsCustom products may be specified in any size. These products are made to fit a specificproject in any measurement system and may therefore be specified in round metric sizes.Specific firms which are able to make these products are listed later in this document.Examples: Aluminum curtainwall systems.Wood doors.Glass.Interior stonework.Precast facade systems.Metal ductwork.Windows.Not all dimensions of custom products will change. For example, while the length andwidth of curtainwall panels can be specified in round metric sizes, the cross-section of theextrusion does not need to change for construction. The dimensions of the cross-sectioncan be a mathematical conversion or any number the industry decides to name the product.This also applies to window systems or ceiling grid systems where length and width orheight are critical and the section dimensions are not.Modular ProductsModular products may be slightly different sizes in metric projects. The size of the producthas been modified in order to be efficiently utilized in a metric project. A handful ofcurrently used building products may undergo hard conversion to fit a round metricproject.Examples of products that may be physically changed: Suspended ceiling tiles and grids.Fluorescent lighting fixtures (lay-in type only).Air diffusers and grilles (lay-in type only).Brick and CMU (see Architectural/Masonry for contractor options).Drywall. (see Architectural/General section for contractor options).Raised access flooring.PBS-PQ260Page 8
METRIC DESIGN GUIDEDrawingsSI drawings preferably use only millimeters (mm) to avoid fractions and to eliminate therepetitious suffix. The following note on drawings will avoid confusion: "ALLDIMENSIONS ARE MILLIMETERS (mm) UNLESS OTHERWISE NOTED."Decimal mm (such as: 2 034.5) are not required on SI drawings unless a high precisionpart or product thickness is being detailed. A whole number such as: 2 035 is adequate.Dual dimensions should not be used.Shop drawings or catalog data using the same dimensions as on contract documents willavoid errors in translation.Space Between Groups . A space separating groups of three digits on drawing dimensionswill allow faster and more accurate dimensional interpretation.Example: A 20 meter dimension can be shown as 20 000.Scales. American Institute of Architects (AIA) preferred metric scales, all multiples of 1,2, or 5. See Graphic Standards for other scale 2001:5001:1 0001:23"-1'-1/2"-1', 1"-1'3/4"-1', 1/2"-1'1/4"-1'1/8"-1'1/16"-1', 1"-20'1/32"-1', 1"-40', 1"-50'1"-80', 1"-100'Sheet Sizes. While there are standard SI drawing sizes, any size may be used until newones are issued through the usual supply process.Page 9PBS-PQ260
METRIC DESIGN GUIDESpecificationsMillimeters (mm)SI specifications have used mm for almost all measurements, even large ones. Use of mmis consistent with dimensions in major codes, such as the National Building Code (BuildingOfficials and Code Administrators International, Inc.) and the National Electric Code(National Fire Protection Association).Use of mm leads to integers for all building dimensions and nearly all building productdimensions, so use of the decimal point is almost completely eliminated. Even if somelarge dimensions seem to have many digits there still will usually be fewer pencil or CADstrokes than conventional English DimensioningMeters (m)Meters have been used where large, round metric sizes are meant or where it is alreadycustomary, such as in surveying.Example: "Contractor will be provided an area of 5 by 20 meters for storage ofmaterials."Centimeters (cm)Centimeters are typically not used in U.S. specifications. This is consistent with therecommendations of AIA and the American Society of Testing Materials (ASTM).Centimeters are not used in major codes.Use of centimeters leads to extensive usage of decimal points and confusion to newreaders. Whole millimeters are being used for specification measurements, unless extremeprecision is being indicated. A credit card is about 1 mm thick.Example 1 - Mortar Joint Thickness. If a 3/8-inch mortar joint between brick isneeded, this would convert to 9.525 mm. Whole mm are used. Specify 10 mmjoint thickness.Example 2 - Stainless Steel Thickness. Bath accessories are commonly made from22-gage (0.034-inch) thick stainless steel. Exact conversion is 0.8 636 mm. This isPBS-PQ260Page 10
METRIC DESIGN GUIDEa precision measurement. However, since gage is a name and not a dimension, it isacceptable to use 22-gage on metric drawings and specifications until an industryconverts sizes.Rounding and ConversionSimple Mathematical Rounding . This leads to many problems. An example is to takean existing criteria dimension, such as 12 feet, convert it mathematically to 3 658 mm, anduse this dimension. Builders, faced with entire drawing sets of awkward, nonroundednumbers, will find that metric is more difficult. In projects to date, a number of buildersconverted back to be able to measure with English tapes. They also made conversionmistakes, causing rebuilding and delay. It is very important to make job site labor moreefficient by professionally rounding dimensions.Professional Rounding . This technique takes the result of simple mathematical rounding,and applies professional judgment. The basic module of metric design is 100 mm.Following are two examples of professional judgment in rounding design criteria that havealready been included in GSA metric criteria in the Facilities Standards for the PublicBuildings Service (PBS-PQ100.1):Example 1: Conversion of a code requirement.Step 1. Determine the nonoffending direction.1993 National Building Code Article 1011.3 requires 44 inches (1 118 mm) ofunobstructed pedestrian corridor width. However, 1 118 mm is not a roundnumber. It should be rounded to facilitate the cleanest construction possible.Narrower doesn’t meet the code. The nonoffending direction is larger.Step 2. Select the largest feasible module.1 200 mm is feasible, so this represents a choice however GSA corridors areusually above code minimums. 1 500 may be more like current usuage. Every effort should be made to keep design dimensions in increments of 100mm.In each case, the user must determine the acceptable choice, but the user isencouraged to present clean, rounded metric dimensions as alternatives. Simplemathematically converted dimensions will lead to an increase in project cost andtime. Page 11PBS-PQ260
METRIC DESIGN GUIDEExample 2: Conversion of an existing design practice.Professional rounding used when converting conventional design dimensions.Ceiling Height. A common office ceiling height is 9 feet. Simple mathematicalconversion yields 2 743 mm. This is an awkward dimension and can decreaseproductivity in use. Since this is above code requirements, there is no close minimumrequirement.Step 1. Determine the metric design tolerance.If, instead of 9 feet, the installed height varies by a few inches, the visual and technicalrequirements will still be met and cannot be detected by casual observation. Thisvariation in actual height becomes a "design tolerance." The selection of designtolerance is a professional judgment.Step 2. Determine the acceptable design range.A range is a simple mathematical conversion, such as 2 743, plus and minus 50 mm.Acceptable design range becomes 2 693 to 2 793.Step 3. Select a preferred dimension.2 700 and 2 800 are within an acceptable design range. 2 700 will cost less than 2 800and is usually given first priority.Example: Some roof flashing systems require fasteners at a minimum 24 inches oncenter, which mathematically converts to 609.6 mm. More fasteners would probablybe acceptable at a slight increase in material cost. Selection of equivalent distanceyields 600, which will be easier to install.PBS-PQ260Page 12
METRIC DESIGN GUIDEArchitectural/GeneralModuleNew GSA office building construction should use a 600 mm planning module. This is theclosest to the common 24-inch module and products are made this size. See page 3-19 ofthe metric version of PBS-PQ100.1DrywallMajor drywall manufacturers currently offer round metric sizes in minimum orderquantities. Only sheet length and width are classified in round metric. Standard sheetwidth is 1 200 mm. Lengths are available in 2 400 mm and several longer sizes.Thicknesses remain the same to minimize code impact. Standard thicknesses are 12.7 mmand 1
METRIC DESIGN GUIDE General Information Introduction Pub. L. 100-418 designated the metric system as the preferred system of weights and measures for U.S. trade and commerce. This law also directed all Federal procurement, grants, and other business-relat
