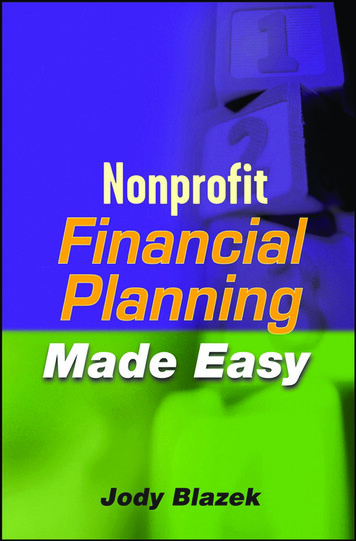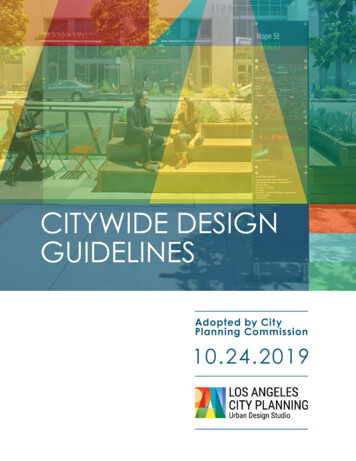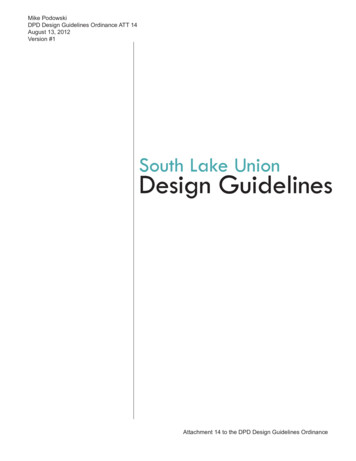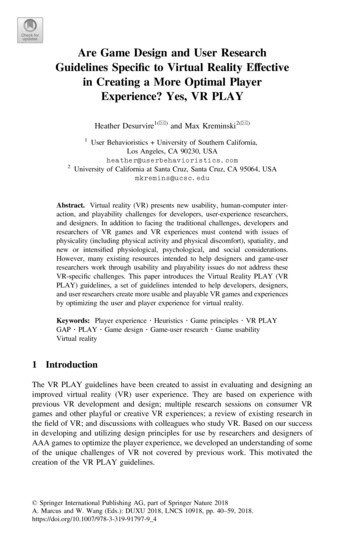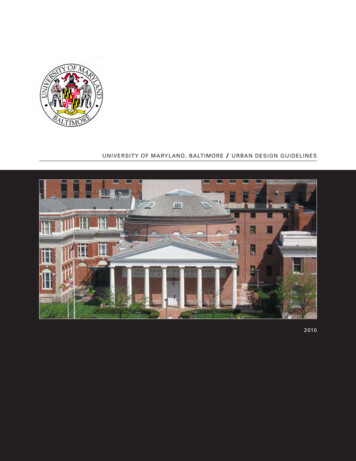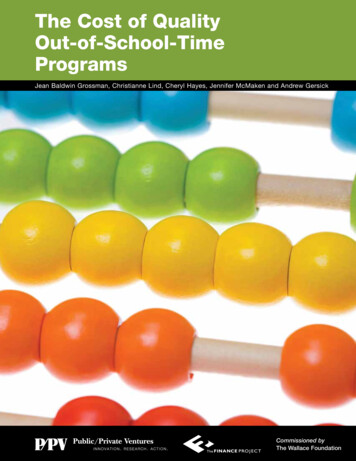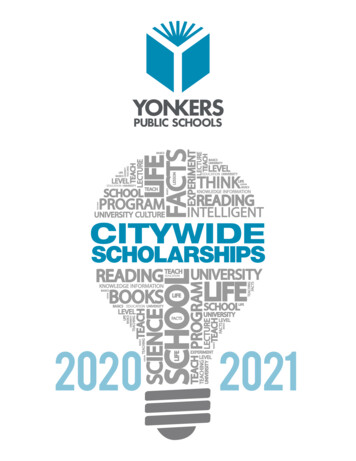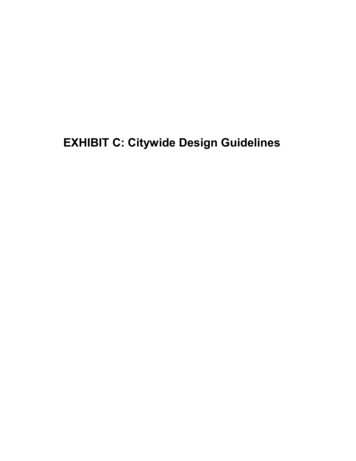
Transcription
EXHIBIT C: Citywide Design Guidelines
RESIDENTIALCITYWIDE DESIGN GUIDELINESDRAFT - JUNE 2011citywide design guidelinesMulti-Family Residential & Commercial Mixed-use Projects
ACKNOWLEDGEMENTSCITY PLANNING COMMISSIONSean O. BurtonDiego CardosoRegina M. FreerVice-PresidentGeorge HovaguimianJustin KimRobert LessinBarbara RomeroWilliam RoschenPresidentMichael K. WooPLANNING DEPARTMENTEXECUTIVE OFFICEMichael LoGrandePLANNING DEPARTMENTCONTRIBUTORSClaire BowinAnita CernaErick LopezConni Pallini-TiptonKatherine PetersonMaritza PrzekopSusan RobinsonDaniel ScottAnna VidalBrian Bowman, InternAlaina Jackson, InternGabriel Noriega, InternDirectorAlan BellDeputy DirectorEva Yuan-McDanielDeputy DirectorPLANNING DEPARTMENTPROJECT STAFFMichelle SorkinProject LeadShana BonstinKevin KellerSimon PastuchaCharlie RauschMindy Nguyen, InternShakeh BoghoskhanianGraphics Project LeadLouisa RanickGraphicsPHOTO CREDITSFlickr - La Citta Vita userOlin Design GroupCommunity Redevelopment AgencyPeter Wilson
table of contentsIntroduction and Relationship to Other Plans3Background7Objective 1: Consider Neighborhood Contextand Linkages in Building and Site DesignSite Planning8Building Orientation11Entrances12Relationship to Adjacent Buildings15Objective 2: Employ Distinguishableand Attractive Building DesignBuilding Façade17Building Materials21Special Design Considerations for Historic Properties23Objective 3: Provide Pedestrian ConnectionsWithin and Around the ProjectSidewalks25Crosswalks/Street Crossings for Large-Scale Developments28On-Street Parking29Objective 4: Minimize the Appearanceof Driveways and Parking AreasOff-Street Parking and Driveways30Objective 5: Utilize Open Areas and LandscapingOpportunities to their Full PotentialOn-Site Landscaping33Open Space and Recreation Activities35Objective 6: Improve the Streetscape Experienceby Reducing Visual ClutterBuilding Signage36Lighting and Security37Utilities38Glossary39
TFARDThe City of Los Angeles' General Plan Framework Elementand each of the City’s 35 Community Plans promotearchitectural and design excellence in buildings, landscape,open space, and public space. They also stipulate thatpreservation of the City's character and scale, includingits traditional urban design form, shall be emphasizedin consideration of future development. To this end, theCitywide Design Guidelines have been created to carry outthe common design objectives that maintain neighborhoodform and character while promoting design excellence andcreative infill development solutions.The Citywide Design Guidelines serve to implement the 10Urban Design Principles, a part of the Framework Element.These principles are a statement of the City’s vision for the futureof Los Angeles, providing guidance for new development andencouraging projects to complement existing urban form in orderto enhance the built environment in Los Angeles. While called“urban”, the Urban Design Principles reflect citywide values tobe expressed in the built environment of the City, establishing adesign program for the City. They are intended to embrace thevariety of urban forms that exist within Los Angeles, from themost urban, concentrated centers to our suburban neighborhoods.3
multi-family residential[residential/commercial mixed-useTFATHE 10 PRINCIPLES OF URBAN DESIGNRD1Develop inviting and accessible transit areas.2Reinforce walkability, bikeability and well-being.3Nurture neighborhood character.4Bridge the past and the future.5Produce great green streets.6Generate public open space.7Stimulate sustainability and innovation in our city.8Improve equity and opportunity.9Emphasize early integration, simple processesand maintainable solutions.10Ensure connections.The Citywide Design Guidelines supplement the Citywide UrbanDesign Principles. By offering more direction for proceeding withthe design of a project, the Design Guidelines illustrate options,solutions, and techniques to achieve the goal of excellence innew design. It is important to remember, though, that they areperformance goals, not zoning regulations or development standardsand therefore do not supersede regulations in the municipal code.The purpose of this document is to:UÊ Communicate, in advance, the design expectations in Residential,Commercial, and Industrial zones with the development community;UÊ Facilitate the fair and consistent application of design objectives;UÊ Protect investment in the community by encouraging consistently high-quality development;UÊ Encourage projects appropriate to the context of the City'sclimate and urban environment;UÊ Facilitate safe, functional, and attractive development; andUÊ Foster a sense of community and encourage pride of ownership.4
HOW ARE THE GUIDELINES APPLIEDTFThe Planning Department, as well as other City agencies and departmentstaff, developers, architects, engineers, and community members willuse the Guidelines in evaluating project applications along with relevantpolicies from the General Plan Framework and Community Plans.To achieve the stated purpose, the Guidelines will apply to all newdevelopments and substantial building alterations that require approvalby decision-making bodies and planning staff. However, all "by-right"(see definition in glossary) development projects are also encouraged toincorporate the Design Guidelines into their project design.ARDEach of the Citywide Design Guidelines should be considered in aproposed project, although not all will be appropriate in every case, as eachproject will require a unique approach. The Citywide Design Guidelinesprovide guidance or direction for applying policies contained withinthe General Plan Framework and the Community Plans. Incorporatingthese guidelines into a project’s design will encourage more compatiblearchitecture, attractive multi-family residential districts, pedestrian activity,context-sensitive design, and contribute to placemaking.HOW TO USE THE GUIDELINESProperty owners, developers, designers, and contractors proposingnew development in Los Angeles should first review the zoning of theproperty being developed. They should then proceed to the CitywideDesign Guidelines appropriate to the project, dependant on whether itis residential, commercial or industrial.The provisions set forth in this document identify the desired level ofdesign quality for all development. However, flexibility is necessaryand encouraged to achieve excellent design. Therefore, the use ofthe words "shall "and "must" have been purposely avoided within thespecific guidelines. Each application for development, however, shoulddemonstrate to what extent it incorporates these guidelines.Applications that do not meet specific guidelines applicable to thatproject should provide rationale for the design and explain how theproject will meet the intent of the General Plan, the Municipal Code,and these Guideline objectives. Whether the design is justified will bedetermined through required "Findings" in the appropriate section ofthe Los Angeles Municipal Code.5
multi-family residential[residential/commercial mixed-useRELATIONSHIP BETWEEN THE GENERAL PLAN, ZONINGCODE, CITYWIDE GUIDELINES, AND COMMUNITY-SPECIFICDESIGN REQUIREMENTSTFAThe approval process for new development is guided by the GeneralPlan, Chapter I of the Los Angeles Municipal Code, and the CitywideDesign Guidelines.RDCity of Los Angeles General Plan: Comprised of 35 Community plans,the General Plan is the policy document that sets the development visionof the community. It provides policy direction for land use, vehicular andbicycle circulation, open space and recreation, and infrastructure.Los Angeles Municipal Code: Adopted ordinances that implement theGeneral Plan by establishing land use and development requirements.The Municipal Code includes provisions for the establishment of specificplans and supplemental use districts.Citywide Design Guidelines: Establishes best practices for designinghigh-quality development that meets the objectives of the General Plan. Certainitems apply to site planning and others to building design and aesthetics.Many neighborhoods in Los Angeles have adopted guidelines as part ofa Community Plan Urban Design chapter, or special zoning designationssuch as specific plans, community design overlay districts, redevelopment plans, designated historic properties and historic districts. Thisdocument applies to all areas, but is particularly applicable to those areaswithin the City that do not currently have adopted design guidelines. Incases where the Citywide Design Guidelines conflict with a provision in aCommunity Plan Urban Design chapter or a specific plan, the communityspecific requirements shall prevail.ORGANIZATIONThe guidelines are divided into three sections: Residential, Commercial,and Industrial. Within each section are a number of design principles andmeasures that address the different elements of site and building designand environmental sensitivity based on land use. Each section of theCitywide Design Guidelines is organized by overarching objectives (e.g.,Maintaining Neighborhood Context and Linkages). Each topic includes anobjective statement followed by a list of specific implementation strategies.A glossary of key terms is included on page 39 of this document.Guidelines that promote low-impact development and sustainable practices) symbol.are designated by a leaf (6
multi-family residential[residential/commercial mixed useTFARDresidentialmulti-family residential [ commercial mixed-useMulti-family development in the City of Los Angeles varies across a widespectrum of typologies, from low-density small lot subdivisions in suburbanareas to high-density, mixed-use buildings in urban regional centers. Eachtypology presents unique challenges and opportunities. The following DesignGuidelines are intended to address some of the most common, overarchingchallenges in designing multi-family developments encountered acrossthe City. The prime areas of opportunity for attaining high quality design inmulti-family and mixed-use projects include: maximizing sustainability inmulti-family developments, establishing height and massing transitions frommulti-family uses to commercial uses or less dense single-family residential;considering the pedestrian as the cornerstone of design over automobilecentric design; establishing landscaping and open space as essential designconcepts from the outset of a project; and highlighting the role that qualitybuilding design can play in creating visually interesting and attractive multifamily buildings by contributing to existing neighborhood character andcreating a “sense of place.” More specific design regulations relating toindividual communities can be found in each of the 35 Community Plans.The guidelines below are intended for developers and architects as well asfor advisory and decision-making bodies when evaluating a project.7
Objective 1: Consider Neighborhood Context and Linkages in Building and Site DesignOBJECTIVE 1:Consider Neighborhood Context and Linkages In Building and Site DesignTFASite Planning1Work with the natural topography of the site to avoid dramatic and unnecessary gradechanges by utilizing landform grading.2On hillside lots, use smaller terraced retaining walls to avoid massive blank wall faces.Use the site’s natural topography to terrace the structure along the hillside.3Create a strong street wall by locating building frontages at the front property line whereno setback requirement exists, or at the required setback. Where additional setback isnecessary or a prevailing setback exists, activate the area with a courtyard or “outdoorroom” adjacent to the street by incorporating residential amenities such as seating orwater features, for example.RDRECOMMENDEDPreserve trees& vegetationTerraceddevelopmentaccommodateshillside slopeNOT RECOMMENDED!!A massive blank wallon the edge of thehillside is createdwhen developmentis not terraced toaccommodateexisting topographyLack of articulationcreates feeling oflarge blank facade8
multi-family residential[residential/commercial mixed useSite Planning (cont.)4In small lot subdivisions where there is an existing average prevailing setback, apply thesetback to provide continuity along the street edge.5Locate a majority of code-required open space at the ground level in a manner thatis equally accessible to all residential units to promote safety and the use of outdoorareas. In mid- and high-rise buildings, podiums between buildings and rooftop areascan be used as common areas.6Use a 50 percent lot coverage ratio as a rule of thumb for low-rise housingdevelopments and townhomes, especially in primarily residential, low- andlow medium-density areas.7Provide direct paths of travel for pedestrian destinations within large developments.Especially near transit lines, create primary entrances for pedestrians that are safe,easily accessible, and a short distance from transit stops.TFARDRECOMMENDEDBuildings placed arounda central courtyard andaccessible by all residentsPrimary entrance to residentialbuilding is located near metrostation and bus stopNOT RECOMMENDED!Massive buildingwith no centralcourtyard or outdoorcommon areas9
Objective 1: Consider Neighborhood Context and Linkages in Building and Site Design8In dense neighborhoods, incorporate passageways or paseos into mid-blockdevelopments, particularly on through blocks, to facilitate pedestrian access tocommercial amenities nearby, such that pedestrians will not need to walk the perimeterof a block in order to access the middle of the next parallel street or alley.9Activate mid-block passageways or paseos using water features, pedestrian-levellighting, artwork, benches, landscaping; or special paving so that they are safe andvisually interesting spaces.TFARD10 Install bicycle racks and lockers near building entrances, especially in residential ormixed-use projects located on Major or Secondary highways, or on Local and Collectorstreets near commercial services. Ensure bicycle racks are placed in a safe, well-lit location,convenient for residents and visitors.RECOMMENDEDBicycle racks convenientlylocated near building entrancePedestrian paths through the siteprovide connections from residentialland uses to nearby commercial usesMid-block paseo10
multi-family residential[residential/commercial mixed useBuilding Orientation12Design small lot subdivisions, low-rise townhomes and apartment buildings to ensurethat all street-fronting units have a primary entrance facing the street.Alternatively, for Medium and High-Medium density buildings without ground floorentrances for individual units, create a prominent ground or first floor entry, suchas a highly visible lobby or atrium.TFARDLocate gathering spaces such as gyms, recreation rooms, and community space at theground level and accessible to the street.RECOMMENDEDProminent stairwaycreates a visibleground floor entryStreet-facingentrance tobuildingUsable outdoorarea forindividual unitsNOT RECOMMENDED!Street-facing unitsshould have anentrance from thesidewalk!Missedopportunityfor creatinga livelier streetfrontage11
Objective 1: Consider Neighborhood Context and Linkages in Building and Site DesignEntrances1Incorporate transitions such as landscaping, paving, porches, stoops, and canopies atindividual entrances to residences, from the sidewalk to the front door. These methodsshould not protrude into required yards or negatively impact the overall street wall.2Entries should be designed according to simple and harmonious proportions inrelationship to the overall size and scale of the building. Design entries in proportionto the number of units being accessed and ensure that pedestrian entries are sizedproperly to provide shelter year-round.3Ensure that the main entrance and entry approach can accommodate persons of allmobility levels.TFARDRECOMMENDEDCanopyMaintains strongstreet wallLandscapingParkwayContrastingpaving materialNOT RECOMMENDED!!Lack of transitionto street oradjacent buildingsEntryinappropriatelysized12
multi-family residential[residential/commercial mixed useEntrances (cont.)4Promote pedestrian activity by placing entrances at grade level or slightly above, andunobstructed from view from the public right-of-way. Entryways below street levelshould be avoided.5If stairs are used in common areas, such as an atrium or lobby, they should be highlyvisible and integrated with the predominant architectural design elements of themain building.TFARDRECOMMENDEDStairs integrated with architecturalstyle of the main buildingHighly visible street-level pedestrianentrance, accessible to all mobility levelsNOT RECOMMENDED!Sunken entriesare generally lessvisible and therefore less secure13
Objective 1: Consider Neighborhood Context and Linkages in Building and Site Design6Maintain an active street presence for ground floor retail establishments in mixed-useresidential projects by incorporating at least one usable street-facing entrance withdoors unlocked during regular business hours.7In mixed-use residential projects, ensure that ground floor uses maintain a high degreeof transparency and maximize a visual connection to the street by providing clear andunobstructed windows, free of reflective glass coatings, exterior mounted gates, orsecurity grills.TFARDRECOMMENDEDClear glass maintains visualconnection between interiorand exteriorStreet-facing entrancemaintains an activestreet presenceOutdoor seatingactivates streetscapeNOT RECOMMENDED!Windowsobstructed bysecurity grills14
multi-family residential[residential/commercial mixed useRelationship to Adjacent Buildings1Ensure that new buildings are compatible in scale, massing, style, and/or architecturalmaterials with existing structures in the surrounding neighborhood. In older neighborhoods, new developments should likewise respect the character of existing buildingswith regards to height, scale, style, and architectural materials.2For RD1.5, RD2, R3, R4, RAS3, and RAS4 developments, apply additional setbacks inside and rear yards abutting single-family and/or R2 zoned lots.3Where multi-family projects are adjacent to single-family zones, provide asensitive transition by maintaining a height compatible with adjacent buildings.Mitigate negative shade/shadow and privacy impacts by stepping back upperfloors and avoiding direct views into neighboring single-family yards.TFARDRECOMMENDEDNew developmentmaintains existingtheme in neighborhoodNOT RECOMMENDED!Scale, height,and architecturalstyle incompatiblewith adjacentdevelopment15
Objective 1: Consider Neighborhood Context and Linkages in Building and Site Design4When designing small lot subdivisions or projects built over two or more lots, providesufficient space between buildings, articulation along the street frontage, and visualbreaks to diminish the scale and massing.5Plant trees, shrubs, and vines to screen walls between property lines. Use decorativewalls that include a change in color, material, and texture.TFARDRECOMMENDEDIncorporate various textures andmaterials to create visual interestwhile screening the propertyProviding space between buildingshelps diminish scale and massingof developmentNOT RECOMMENDED!Lack of articulationmakes the buildingappear boxlike andout-of-scale!Repetitive, boilerplate facades lackdifferentiation andindividual character16
multi-family residential[residential/commercial mixed useOBJECTIVE 2:Employ Distinguishable and Attractive Building DesignTFBuilding Façade1Add architectural details to enhance scale and interest on the building facade bybreaking it up into distinct planes that are offset from the main building façade.Porches and stoops can be used to orient housing towards the street and promoteactive and interesting neighborhood streetscapes.2Design multi-family buildings to convey individual residential uses, even when applyinga modern aesthetic. Modulated façades can prevent residential buildings fromappearing commercial.3Layer building architectural features to emphasize certain features of the building suchas entries, corners, and organization of units.ARDRECOMMENDEDUpper storiesare offsetBuilding base establishespedestrian scaleModulated façade andvariation in wall planesprovide additional articulationNOT RECOMMENDED!17Monolithic buildings lack architectural detailsthat contribute to scale and visual interest
Objective 2: Employ Distinguishable and Attractive Building DesignTFA4Alternate different textures, colors, materials, and distinctive architectural treatmentsto add visual interest while avoiding dull and repetitive façades.5Utilize windows and doors as character-defining features to reflect an architecturalstyle or theme consistent with other façade elements. Windows should project or beinset from the exterior building wall and incorporate well designed trims and details.6Treat all façades of the building with an equal level of detail, articulation, andarchitectural rigor.RDRECOMMENDEDInteresting andvaried architecturaltreatments usingdifferent colors andmaterials accentuatethe building formPlenty of windowsand doors enliventhe ground floor andcreate foot trafficNOT RECOMMENDED!Missed opportunity to provide transparent elements on the ground floorto activate pedestrian-friendly uses!Lack of 3-dimensional architecturaltreatments creates a dull andrepetitive façade18
multi-family residential[residential/commercial mixed useBuilding Façade (cont.)7Integrate varied roof lines through the use of sloping roofs, modulated buildingheights, gables, dormers, or innovative architectural solutions.8Reinforce existing facade rhythm along the street where it exists by using architecturalelements such as trim, material changes, paved walkways, and other design treatmentsconsistent with surrounding buildings.9Include overhead architectural features such as eaves, awnings, canopies, trellises,or cornice treatments at entrances and windows that provide shade, provide passivecooling, and reduce daytime heat gain.TFARDRECOMMENDEDA modulated roof and a variety of architecturalfeatures creates a sense of dimensionTrellis used at entrywayand for window treatmentsStrong façade rhythm along street frontagethrough the use of architectural elements19
Objective 2: Employ Distinguishable and Attractive Building Design10 Orient windows on street facing units toward public streets, rather than inward,to contribute to neighborhood safety and provide design interest.TFA11 Orient interior unit spaces so that larger windows for more public rooms, such asliving and dining areas, face onto the street.12 Design balconies such that their size and location maximize their intended use foropen space. Avoid “tacked on” balconies with limited purpose or function.RDRECOMMENDEDFunctional balconiesWindows orientedtoward the mainstreet increase thesense of "eyes onthe street" andneighborhood safetyNOT RECOMMENDED!Windows orientedinwards with blankwalls on the street!Lack of balconiesor open space20
multi-family residential[residential/commercial mixed useBuilding Materials1Approach character-defining details in a manner that is true to a style of architecture orcommon theme.2Apply trim, metal- and woodwork, lighting, and other details in a harmonious manner,consistent with the proportions and scale of the building(s).3Select building materials, such as architectural details and finishes that convey a senseof permanence. Quality materials should be used to withstand weather and wearregardless of architectural style.4Apply changes in material purposefully and in a manner corresponding to variations inbuilding mass.TFARDRECOMMENDEDVaried building materialscorrespond to thearchitectural styleNOT RECOMMENDED!21“Faux” architectural treatment isinconsistent with the architecturalstyle it attempts to emulate!Hastily applied stucco window trim does notcorrespond to the window sill. Façadematerials show signs of weather and wear
Objective 2: Employ Distinguishable and Attractive Building Design5Long expanses of fences should incorporate openings, changes in materials, texture,and/or landscaping. Avoid materials such as chain link, wrought iron spears, andbarbed wire.6Exterior bars on windows convey an environmental hostility and are thereforestrongly discouraged.TFARDRECOMMENDEDVariations in fence height,materials and textureLandscaped planters act as a buffer for ground floorunits and eliminate the need for security doorsNOT RECOMMENDED!Wrought iron spears and bars onwindows create a sense of dangermore than safety22
multi-family residentialC[residential/commercial mixed useSpecial Design Considerationsfor Historic PropertiesTFARDEnsure that any additions, alterations, or improvements to buildings designated as HistoricResources or otherwise identified as eligible Historic Resources as part of Survey LA, complywith the U.S. Department of the Interior’s Standards for the Treatment of Historic Properties.Guidelines for preserving, rehabilitating, and restoring historic buildings can be found onlineat: http://www.nps.gov/history/hps/tps/standguide/ overview/choose treat.htmPreserve original building materials and architectural featuresPreserve, repair, and replace, as appropriate, building elements and features that areimportant in defining historic character. Retain the original building continuity, rhythm,and form created by these features. Consult historic documentation and photographsof the building before commencing work.UÊ "À } ÊLÕ }Ê ÌiÀ ÃÊ Ê iÌ ÃÊÃ Õ Ê ÌÊLiÊV ÛiÀi ÊÜ Ì ÊÃÌÕVV ]ÊÛ Þ Êsiding, stone, veneers, or other materials.UÊ ÌiÀ Ã]ÊÜ V ÊÜiÀiÊ À } ÞÊÕ « Ìi ]ÊÃÕV Ê ÃÊ Ã ÀÞ]ÊÃ Õ ÊÀi ÊÕ « Ìi ÊUÊ Û Ê }ÊV À VÌiÀÊ iw }Êvi ÌÕÀiÃÊLi Ê Ã« ÞÃ]Êà } }i]Ê É ÀÊLÕ }Êalterations and additions. Remove non-historic additions to expose and restore theoriginal design elements.UÊ / iÊ ÌiÀ ÃÊ Ê ià } Ê vÊ ÃÌ À VÊÜ ÜÃÊ Ê ÀÃÊÃ Õ ÊLiÊ«ÀiÃiÀÛi 23
Objective 2: Employ Distinguishable and Attractive Building DesignRepair deteriorated materials or features in place, if feasible.When it is infeasible to retain materials or features, replacement should be made within-kind materials or with substitute materials that convey the same form, design, andoverall visual appearance as the original.Design building additions on historic buildings to be compatible with the massing,size, scale, and architectural features of an historic structure or site, while clearlyreflecting the modern origin of the addition.UÊ Ì ÃÊÃ Õ ÊLiÊÃÕL À ÌiÊ Ê ÃÃ }ÊÌ ÊÌ iÊ ÊÃÌÀÕVÌÕÀiÊ Ê V Ìi Êtoward the rear, away from the primary façade.UÊ 7 Ì Ê ÃÌ À VÊ ÃÌÀ VÌÃÊ ÀÊi } L iÊ ÃÌ À VÊ ÃÌÀ VÌÃ]Ê iÜÊ w ÊÃÌÀÕVÌÕÀiÃÊÃ Õ Êharmonize in style, scale, and massing with the surrounding historic structures.UÊiÜÊÜ ÜÊ Ê ÀÊ «i }ÃÊÃ Õ ÊLiÊ V Ìi Ê Ê ÊÃiV ÀÞÊv X i ÊThe arrangement, size, and proportions of historic openings should bemaintained; avoid filling in historic openings, especially on primary facades.24
multi-family residential[residential/commercial mixed useOBJECTIVE 3:Provide Pedestrian Connections Within and Around the ProjectTFSidewalks1For new multi-family residential projects where a sidewalk does not currently exist,establish a new sidewalk along the length of the public street frontage.2On Major and Secondary Highways, provide a comfortable sidewalk and parkwaywidth — generally 10-15 feet — that can accommodate pedestrian flow and activity,but is not wider than necessary. Sidewalks and parkway widths on Local andCollector streets may be narrower, but generally not less than nine feet wide.3Create continuous and predominantly straight sidewalks and open space. Reconstructabandoned driveways as sidewalks.ARDRECOMMENDEDNew, straightsidewalks createan easy path oftravel for pedestriansNOT RECOMMENDED!Sidewalk in disrepairdue to overgrown treeroots creates a walkinghazard for pedestrians25
Objective 3: Provide Pedestrian Connections Within and Around the ProjectTFA4Plant parkways separating the curb from the sidewalk with ground cover, low-growingvegetation or permeable materials that accommodate both pedestrian movementand the use of car doors. Brick work, pavers, gravel, and wood chips are examples ofsuitable permeable materials.5Create a buffer zone between pedestrians, moving vehicles, and other transit modesby the use of landscape and street furniture. Examples include street trees, benches,newspaper racks, pedestrian information kiosks, bicycle racks, bus shelters, andpedestrian lighting.RDRECOMMENDEDA nice landscapebuffer with specialpaving provides a softtransition betweenpedestrians andparked vehiclesNOT RECOMMENDED!No active buffer zoneis provided betweenpedestrians and the street!Cropped or poorly maintainedstreet trees make the walkingexperience unpleasant26
[multi-family residentialresidential/commercial mixed useSidewalks (cont.)6Plant street trees at the minimum spacing permitted by the Division of Urban Forestry,typically one tree for every 20 feet of street frontage, to create a consistent rhythm.Broad-leaf evergreen and deciduous trees should be used to maintain a continuoustree canopy. Shade producing street trees may be interspersed with an occasionalnon-shade tree. In high pedestrian use areas, install tree guards to protect tree trunksfrom damage.TFARD7Provide lights on sidewalks to encourage and extend safe pedestrian activities intothe evening.8Utilize pedestrian lighting, seating areas, special paving, or landscaping. Ensure thatnew developments adjacent to transit stops invest in pedestrians amenities such astrash receptacles and sheltered benches or seating areas for pedestrian that do notintrude into the accessible route.RECOMMENDEDSidewalkaccommodatespedestrians andcar doors27Drought-tolerantlandscaping withpermeable pavingmaterialsLow-growingvegetation
Objective 3: Provide Pedestrian Connections Within and Around the ProjectC
Lighting and Security 37 Utilities 38 Glossary 39. 3 DRAFT The City of Los Angeles' General Plan Framework Element . activate the area with a courtyard or “outdoor room” adjacent to the street by incorporating residential amenities such as seating or . Justin Kim Robert Lessin Barbar
