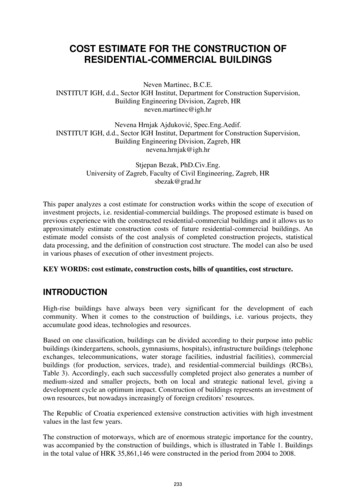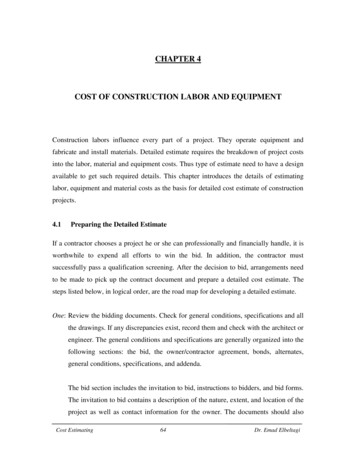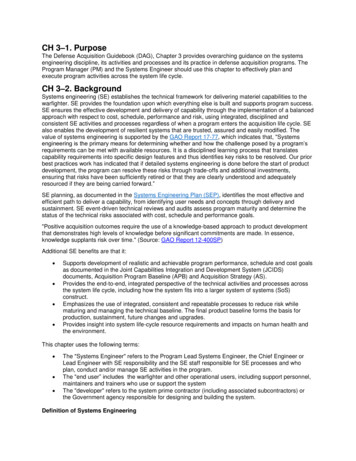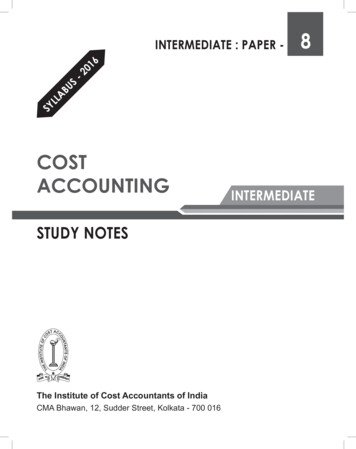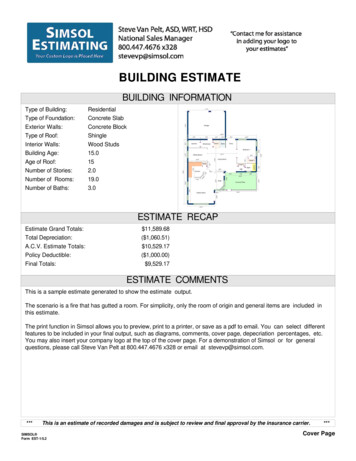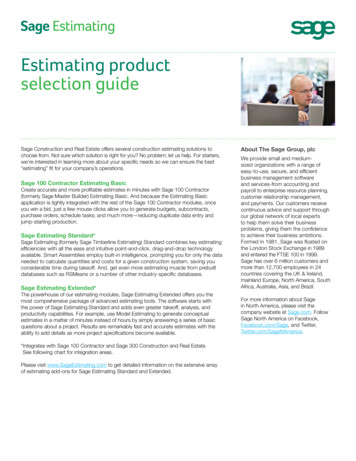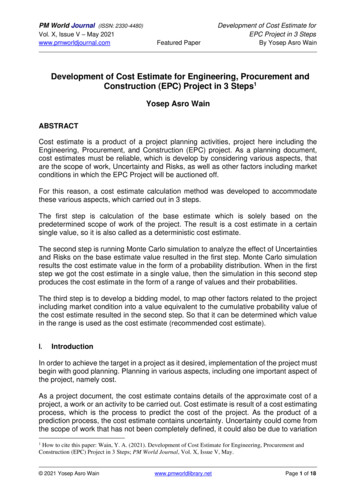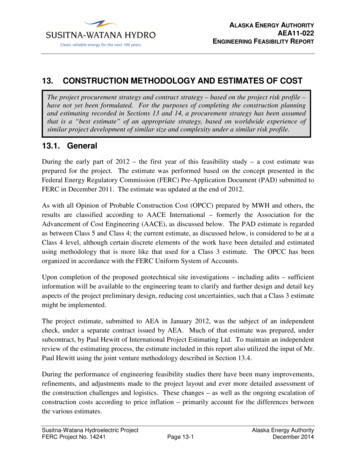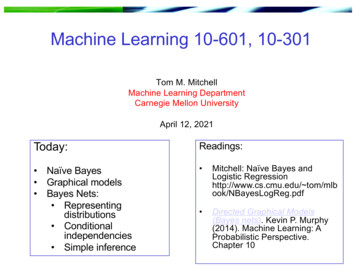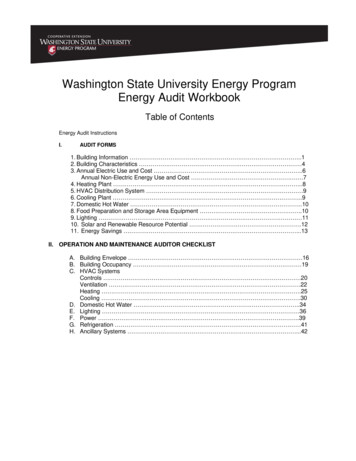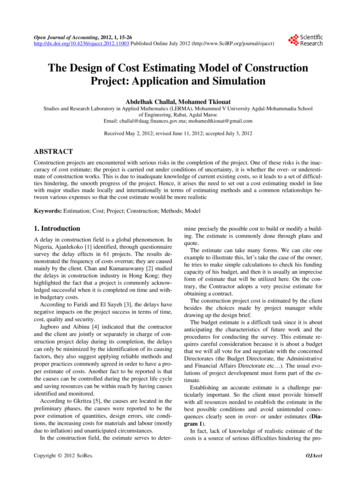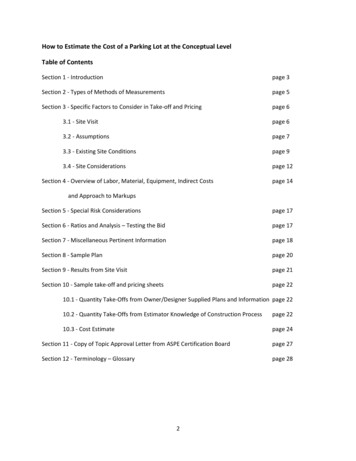
Transcription
How to Estimate the Cost of a Parking Lot at the Conceptual LevelTable of ContentsSection 1 - Introductionpage 3Section 2 - Types of Methods of Measurementspage 5Section 3 - Specific Factors to Consider in Take-off and Pricingpage 63.1 - Site Visitpage 63.2 - Assumptionspage 73.3 - Existing Site Conditionspage 93.4 - Site Considerationspage 12Section 4 - Overview of Labor, Material, Equipment, Indirect Costspage 14and Approach to MarkupsSection 5 - Special Risk Considerationspage 17Section 6 - Ratios and Analysis – Testing the Bidpage 17Section 7 - Miscellaneous Pertinent Informationpage 18Section 8 - Sample Planpage 20Section 9 - Results from Site Visitpage 21Section 10 - Sample take-off and pricing sheetspage 2210.1 - Quantity Take-Offs from Owner/Designer Supplied Plans and Information page 2210.2 - Quantity Take-Offs from Estimator Knowledge of Construction Processpage 2210.3 - Cost Estimatepage 24Section 11 - Copy of Topic Approval Letter from ASPE Certification Boardpage 27Section 12 - Terminology – Glossarypage 282
Section 1 - IntroductionThe professional estimator will be expected to provide conceptual estimates of construction costsbefore the detail plans and specifications are prepared. These conceptual estimates are used by theowner of a property or asset to determine if the project costs are within their budget prior tocommencing with full design, as well as to explore the cost of alternate designs and concepts. In orderto obtain a general knowledge of how to prepare a conceptual estimate this technical paper will addressthe process while estimating the cost of a proposed parking lot with limited information provided by theowner and designer.The intent of this technical paper is to discuss the process of preparing and writing a conceptualestimate. There are several different conditions and scopes of work that combine to create aconceptual estimate. This paper will address the subject matter with an overview perspective as there isnot enough space in this paper to fully address how to estimate and price every scope and area of workthat is required in a full conceptual estimate. It is assumed that the reader possesses the skills andknowledge to perform take offs and create pricing for the work at hand.Major CSI (Construction Specifications Institute 2004 Master Format) DivisionDivision 31 00 00 – EarthworkDivision 32 00 00 – Exterior ImprovementsMajor and Minor CSI (Construction Specifications Institute 2004 Master Format) SubdivisionsMajor Subdivision 31 11 00 – Clearing and GrubbingMajor Subdivision 31 14 00 – Earth Stripping and StockpilingMajor Subdivision 31 22 00 – GradingMajor Subdivision 31 23 00 – Excavation & FillMinor Subdivision 32 11 23 – Aggregate Base CoursesMinor Subdivision 32 12 16 – Asphalt Paving3
Major Subdivision 32 16 00 – Curbs and GuttersMinor Subdivision 32 17 23 – Pavement MarkingsMajor Subdivision 32 90 00 - PlantingBrief DescriptionAs will be noted in Section 8 – “Sample Plan” the owner’s designer has provided a one page hand drawndocument showing the conceptual design of a new parking lot addition. As part of the conceptualdesign the owner’s designer also provided some information helpful in determining the anticipatedspecifications of the final parking lot design. The information provided at the conceptual phase isusually very limited. For this project the designer has provided the following specifications: Construct a 24 Stall Parking Lot next to an existing street in a vacant lot Pavement Thickness is 2.5” Class B Asphalt over 4” of 1-1/2” minus Crushed Rock Base Install 18” Vertical Curbs This parking lot is an expansion or additional parking being added to an existing facility. No handicap access will be required as it is already provided for in the existing parkinglot. No Parking Lot lighting is required. Hand Drawn to scale drawing, see “Section 8 Sample Plan”.It is the estimator’s responsibility to incorporate this information into a completed conceptual estimatethat will closely reflect the actual cost of construction once the parking lot design is complete.The designer has provided drawings that could be interpreted as a fifteen percent design developmentdrawing. This level of design is used to give the owner of the project an idea of what the project willinclude. The estimator’s responsibility is to provide the probable cost from these drawings for theowner’s review and acceptance. This level of estimate preparation is also known as ASPE’s“Schematic/Conceptual Design or Level Two Estimate”.4
All project types differ somewhat in how the construction project is specified and constructedthroughout the continental United States of America. These differences can be attributed to buildingcodes, regional preferences, material availability, and site conditions. One example of regionalpreferences can be found in what type of material is used for parking lot surfaces. Asphalt is a verycommon surfacing material; however, in some regional areas the preference is concrete. In Section 3“Specific Factors to Consider in Take-off and Pricing” a discussion on site conditions can be found.Building codes also have regional preferences. Federal law requires handicap access and parking, but itis up to the local governmental agencies as to how this is to be implemented. Parking lots for exampleare required to have a specific amount of parking spaces per code determined by the size andoccupancy of the building. These amounts can be increased per local code. For the purposes of thisdiscussion on conceptual estimating an expansion parking lot was chosen that does not need to includeany handicap parking spaces, because the requirement has been met in the main parking lot, whichsimplifies the process of this discussion. There could be other requirements required in some regions ofthe country which also are not discussed and included in this paper.Section 2 - Types of Methods of MeasurementsConceptual plans are provided to the estimator in varying levels of documentation completion. Thedrawings can range from hand drawn sketches with some measurements for distance to properly scaledcomputer generated drawings. Most conceptual drawings will be somewhere in between these twoextremes. For the purpose of this technical paper the conceptual drawing is drawn by hand to scalewith some measurements of distance.The estimator must carefully check the drawing’s scale and verify actual distances to ascertain theaccuracy of the drawings prior to any quantity takeoffs. Three different types of measuring devicescould be used: hand scaling, computer aided digitizer or computer on screen takeoff. The latter two5
methods are very helpful if the designer provided drawings are not drawn to scale. Either of thesecomputer aided take off systems will solve the problem of listed measurements not matching a handheld scale.Due to printing or copying methods the drawing received by the estimator sometimes does not scalecorrectly (or match a hand held scale). If the takeoff is done by hand and the scale does not match theestimator must mathematically correct the measurement for each item. This can be avoided by usingcomputer aided takeoff systems. Computer aided takeoff systems will automatically do themeasurement and computations for each measurement decreasing the chance of a miscalculatedadjustment to a measurement. Most takeoff systems will require the estimator to tell the system whatis the correct measurement for the drawing at the start of the takeoff process. Use of these take-offsystems will increase the accuracy of the estimate.Section 3 - Specific Factors to Consider in Take-off and Pricing3.1 - Site VisitIn order for the estimator to understand and ascertain the full scope of constructing a parking lot at thislocation a site visit must be undertaken. As shown in “Section 9 - Site Visit,” considerable items of workwere found that will impact the completed design and thus the cost. Some of these items are: The existing street curb and gutter has no existing curb cut for access into the new parking lot.The curb and gutter will need to be demolished and new curb approach constructed. The existing lot is grass covered with no trees to remove, resulting in light clearing. There are no visible conflicts of utilities running across or through the site, resulting in noanticipated extra costs for utility relocations.6
The existing soils condition appears to be adequate for support of the parking lot. There is nostanding water or wetland vegetation that would warrant concerns regarding inadequate soilconditions.If a site visit cannot be conducted the estimator must obtain the needed information from the designerand owner through conversation and/or written questions. Asking pointed questions to the designerand owner about the site will help them to explain the site and the proposed design in more detail. Askquestions in regards to the site conditions such as; Are there any large trees on the site? Ask if any pictures of the site have been taken and if a copy can be sent. Also use internetmapping services to view the site in satellite and or street mode. During construction of the neighboring building and parking lot were there any problems withthe existing soil’s geology that required; special treatments, removal and replacement, orblasting?It is recommended that conceptual estimates of more complicated or larger projects receive both a sitevisit and a conversation with the designer. Do not hesitate to ask the owner and designer any specificquestions that may affect the cost of the project.3.2 - AssumptionsThe estimator must make assumptions of the design in order to complete a conceptual estimate of theparking lot. One such assumption is storm drainage; the drawing does not address any storm drainage.Thus the estimator must anticipate some storm drainage and will need to design a simple system so thata cost can be applied. This technical paper anticipates that a storm catch basin will be designed in thesouthwest corner of the parking lot and tied into the existing catch basin found in the street.7
During the site visit it was noted that the existing curb and gutter had a vertical rise and did not provideaccess onto the property. The conceptual drawing does not address this existing condition. Theestimator should assume the need that this existing curb will need to be demolished and replaced with anew curb approach. The estimator’s knowledge of construction methods and processes becomes animportant part of a conceptual estimate as this knowledge must be used to accomplish a new curbinstallation. Demolition of the curb must also include demolition of the asphalt in front of the curb andthe saw cutting of the asphalt and curb. Along with the new curb approach the street asphalt and basegravel must be replaced. In order to install the new base gravel the street sub grade must be excavatedand prepared for installation of the new pavement and gravel section. All of the required steps ofconstruction must be addressed in the conceptual estimate even if not shown on the drawings.Conceptual drawings seldom include all of the scopes of design that will be included in the finaldrawings. “Section 10 – Sample Take-Offs and Pricing Sheets” is split into two separate areas of takeoff;quantities taken off from the owner/designer supplied plans, and information and quantities taken offfrom the estimator’s knowledge of the construction process. The entire scope of work for a parking lotfinal design is not provided by the designer at the conceptual level and is always more than what isprovided in the drawings and specifications. On this parking lot the list of items needed for this worknot provided by the designer which the estimator will be making assumptions on is as follows; Area of Disturbance Silt Fence / Erosion Control Dust Control Traffic Control Grade Surveying Topsoil/Grass Stripping Haul & Dispose Topsoil/Grass8
Demo Existing Street Curb Demo Existing Street Asphalt Saw Cut Asphalt and Curb for Demo Excavate for Asphalt and Gravel Placement Haul & Dispose Excess Soil created during the Excavate for Asphalt and Gravel Placementprocess above Excavate and Backfill for Vertical Curbs New Type 1 Catch Basin and Cover New 12” Storm Pipe Connect to Existing Storm Structure Excavate for Street Asphalt Repair including Gravel Placement Haul & Dispose Excess Soil crated during the Excavate for Street Asphalt Repair including GravelPlacement process above 1-1/2” Minus Crushed Rock Base under Street Asphalt Repair Repair Street Asphalt LandscapeConceptual estimates must consider and take into account the size of the project. Is it large yet easy toconstruct, or is it small and difficult to construct? A large project will have a total cost per square footprice lower than the square footage price of a small project due to the economy of size. However alarge difficult project could cost more per square foot than a small project due to site, weather andlocation conditions.3.3 - Existing Site ConditionsThe estimate must consider the cost of location and season of work. This parking lot will be constructedatop of existing soils. An estimator should ask themselves whether or not these soils are sensitive torain or freezing and as such cannot be worked on during the winter months? The estimator must know9
what the anticipated schedule of construction is from the owner and price the work contingent uponworking during dry months or add extra costs to pay for performing the work in the winter. Thecondition of the existing site will affect the cost of the project.As in all site related construction the existing soils conditions can become the largest cost of a project ifany adverse conditions exist, such as: The existing soils consist of expansive clays; these clay soils may need to be removed andreplaced with non-expansive soils or gravel materials on average of two to three feet thick insome regions of the country. The existing soils are compressible and will not supply a stable sub surface for the parking lot.There are numerous methods of dealing with this soil condition depending on the type of soiland regional means and methods, some of these are: oRemoval and Replacement of the compressible soil.oIn-place compaction of the soils using standard compaction methods.oIn-place compaction of the soils using dynamic soil compaction methods.The existing soils are shallow and cover rock that must be removed for placement of the asphaltand gravel layers. The hardness of the rock becomes critical; can it be removed with the use ofmachinery, or does it need to be blasted prior to removal. The existing soils are moisture sensitive and the schedule requires the earthwork to beconducted during the rainy season. There are a ways to deal with this situation, some of theseare:oRemoval and Replacement of the moisture sensitive soils.oTreatment of the existing soils by mixing in, Cement, Lime, Kiln Dust or combinations ofthese or others per the recommendations of the Geotechnical Engineer.10
This list of potential soil conditions is not a complete list; it is intended to state the most common typesof existing soils problems that could be an existing condition that will affect the cost of construction. Ifthe estimator is not familiar with the soils in the location of a project questions need to be asked to theowner and designer regarding the existing soils. If the owner and designer cannot answer this questionfurther investigation by the estimator may be warranted by contacting local Geotechnical Engineers,Contractors, or Gravel Suppliers.There is also the condition of the load bearing capacity of the existing soils. The parking lot beingdiscussed in this paper has a light duty pavement because there is no anticipated heavy traffic loadspassing through or on this parking lot. If there are anticipated heavy loads such as for delivery trucks itmay be required to have thicker sections of gravel base and asphalt if the existing soils cannot provideenough load bearing capacity. Some parking lots are designed with a combination of heavy pavingsections in the drive lanes and light pavement sections in the parking stalls. This condition can beregional or site specific, and maybe another question that needs to be asked of the designers.When performing earthwork the need for erosion and dust control will arise. Erosion and dust controlwill be a requirement of the construction permit whether the work is performed in dry or wet weather.The most common type of erosion control is the silt fence and catch basin protection. Water spraying isvery common for dust control. There are other products and methods for both depending on soil typesand anticipated regional rainfall. The following is a partial list of products/materials used for thesepurposes; Double Silt Fence Straw / Mulch; Hand Spread or Machine Blown Grass Seed; Hand Spread or Machine Blown Core Logs11
Straw Bales Jute Mesh, or other Geo Fabrics Soil Tackifiers / Stabilizers3.4 - Site ConsiderationsThere are other potential site specific conditions which could affect the cost of the project that must beconsidered by the estimator. Some of these potential conditions are but are not limited to; Labor shortages can be caused by many different situations of which some could be; theremoteness of the site, labor strikes, or other large higher paying projects drawing the skilledlabor away from the construction industry. Labor shortages could affect the length of timeneeded to complete the project, or could cause the cost of labor to increase. These are extracosts that will need to be included in the estimate. Material shortages have many causes and will affect the cost of construction. Shortages can becaused by natural disasters, labor shortages, and economy fluctuations just to name a few.Anticipated material shortages that could affect the cost of construction need to be included inthe estimate. This type of anticipated cost should be shown as a separate line item in theestimate. Long lead time of material acquisition could occur on many different types of material that willneed to be incorporated into the site. For example in a parking lot the storm system mayrequire a special water treatment device or filter that may not be readily available locally. Whenthis is known the estimate should reflect the anticipated extra costs of project delay or earlyordering of the item. Confined or congested areas of work can occur for many reasons such as working inside of alarge metropolitan area where space is limited to the project area only. Or areas inside of an12
industrial area where other work is being performed by others at the same time. Confined orcongested areas many times go in conjunction with limited laydown areas which limits deliverytimes. When these situations exist carefully analyzing the impacts to the cost is recommended. Limited laydown areas at the site: some sites are large with plenty of space to store constructionmaterial on site prior to incorporation into the project. The parking lot in this example haslimited space as the project is using most of the site. This parking lot does have limited spacebut due to its scope of work and progress flow it will not cause any cost impacts that will needto be accounted for in the estimate. Limited times of material deliveries could impact this project if conditions or permittedapprovals prohibited the delivery of concrete, gravel, asphalt, or other materials to the job site.If this is a known factor the estimate cost should reflect this expense. Limited hours of work; many municipalities limit the daily start and stop times of constructionprojects. Most of the time this is not a cost issue. However, sometimes the work day isshortened to less than 8 hours due to site congestion, this will lengthen the amount of time tocomplete the project which will increase overhead head costs and decrease daily productivity. Limited days of work could occur for many reasons that could stop the progress of work on thesite, such as; holidays, parades, festivals or school conflicts. If these are known and could causea cost impact of increased overhead or decreased productivity the costs need to be captured inthe estimate. Traffic Control could be as simple as a temporary one lane closure with flaggers or a complicatedre-routing of traffic onto other roads. If the site is at or near an intersection controlled by atraffic light off duty Police Officers may be required as traffic control.13
Pedestrian Control could be an issue depending on the amount of pedestrian traffic that willexist during construction. This could be due to the location being in a metropolitan area, orclose to shopping or schools. Soil Treatments could include treating for moisture sensitivity but there could also be arequirement to treat the subgrade under the asphalt with a soil sterilizer to prevent plantgrowth under the pavement. Site is sloped, not flat. This will require either soil to be removed from the site if a portion of thesite is above grade, or soil to be imported and placed on the site if a portion of the site is belowgrade. During the take-off phase of earthwork grading a determination should be made in theestimate if the site is in need of more or less soil to obtain the required finished grades. Retaining walls could be needed if there is not adequate space on the property to slope up froma lowered grade or down from a raised grade.In “Section 10 – Sample Take-Offs and Pricing Sheets” the reader should review the processes taken toobtain the non-shown quantity take-offs of the portions of the project not shown on the conceptualdrawing. For example the estimator made the assumption that the disturbed area of the site would bethe entire parking lot area plus five feet on each side equaling 9,030 square feet. From this quantity theestimator determined the amount of topsoil stripping and grading. From this same quantity theestimator subtracted the pavement area and obtained the square footage of the landscape area. Themathematical process to obtain these aforementioned quantities will be found in “Section 10 – SampleTake-Offs and Pricing Sheets”.Section 4 - Overview of Labor, Material, Equipment, Indirect Costs and Approach to MarkupsConceptual Estimates normally do not contain a full break down of labor, materials and equipment inthe pricing section. The estimator should show the major items of scope with compiled unit prices to14
the owner as the basis of the conceptual estimate. This is the proof to the owner and designer that theestimator has provided a thoroughly thought out conceptual estimate.The estimator’s professional knowledge, experience and research are essential to applying contractorand owner markups at the conceptual level. The contractor’s usual markups should be shown after thesubtotal of the project’s hard costs. The markups for the contractor should be accumulative, meaningeach new percentage is added to the total plus the last percentage.At the conceptual level there are many unknown impacts that could affect the overall cost of theproject. Thus percentages are used to show the owner that there are still unknown costs. Theseunknown costs fit within two main categories; Design Contingency and Owner’s Construction/ChangeOrder Contingency. Design Contingency is used to cover items of scope that are not anticipated by theestimator or the designer. As an example the estimator included in the conceptual estimate a simplestorm system of one catch basin plus piping. However, during the design process it is determined by thedesigner that a larger storm system is needed than what the estimator assumed. The designcontingency will cover this added cost. Design Contingency is only used for conceptual estimates, ifdesign development estimates are requested the design contingency would be lowered at each designdevelopment phase and then disappears at the final or bid estimate.The Owners Construction/Change Order Contingency is for design changes or changed conditions afterthe parking lot construction begins. As with the owner construction/change order contingency theowners design cost and fees can be added to the estimate or excluded from the estimate. These designcosts and fees are paid by the owner to the designer and others, thus are not a part of the contractor’scosts of construction. The items included in the “design costs and fees” are typically the architecturaland engineering costs plus other fees paid by the owner such as testing, street use fees, connection15
fees, permits, etc. For that reason it is optional to include the owners design costs and fees in theestimate. Owner’s markups are typically not cumulative.Owners design costs and fees are typically priced as a percentage of the cost because of its unknowncost at the conceptual level two estimate. These costs and fees can be broken out further by theestimator contingent upon the owner’s wishes and standard practices in the region the estimate is beingwritten. One such example would be to break design costs and fees into separate categories such as;Design Costs, Testing Fees, Street Use Fees, Utility Fees and Permit Fees. Street Use, Utility and PermitFees are difficult to determine during a “Schematic/Conceptual Design or Level Two Estimate”.Additionally many municipalities will not provide all of the fee information until after plan review forpermitting has been completed. The owner or designer may also provide the amount that they wish tohave included in this same category of “Owners Design Costs and Fees”.As discussed above there are costs that the owner may or may not want to have listed on the estimate.Depending upon regional preferences and agreements these costs would be listed after the totalcontractor bid amount, some of these are: Owner Construction/Change Order Contingency Owner Design Costs and FeesoDesign FeeoTesting FeesoStreet Use FeesoUtility FeesoPermit Fees Owner Construction and Project Management Cost Mitigation Costs16
Property/Right-Away CostsSection 5 - Special Risk ConsiderationsIf there are some unique risks that are considered in the conceptual estimate a well written narrativewould help identify how these items are addressed in the estimate. Conceptual estimates are oftenprovided a year or more before a project is constructed. During this time inflation can occur, alsoknown as escalation. The owner should be told what the ramifications to the overall cost of the projectwill be if it is constructed one year or more later than the conceptual estimate is written. An Escalationline item can be added to the estimate if the estimator or owner deems it necessary.Another risk to the accuracy of the estimate is in design changes. The estimator must keep gooddocumentation during the estimating process so that a thorough comparison of the provided conceptualdocumentation and estimator assumptions can be compared to the final drawings. Design changes suchas increasing the parking lot size will cause the conceptual estimate to appear underpriced. The designcontingency may cover this expense and may not if the change is significant. The estimator must beable to explain to the owner if there is a price discrepancy or increase due to design changes oradditions.Section 6 - Ratios and Analysis – Testing the BidAnalyzing a conceptual estimate at the early stages of design as this paper has been discussing can bedifficult. There are published price books available that show the average cost of parking lots and othertypes of projects by the square foot or other means of measurement. These can be helpful indetermining if the estimate is within the proper price range.17
Some projects are not easily checked against the published cost books. Sometimes this is due to;differing conditions, weather, size of project, difficulty, or uniqueness of the project. In these instancescost books can be used to check portions of the project.Obtaining conceptual or non-binding quotes from suppliers is a good method of insuring that the finalprice of the estimate is accurate. By obtaining quotes for the major or most expensive portions of thework the estimator and owners confidence in the major cost portions of the estimate increases.Specialty contractors can also be contacted to assist in the compilation of costs for special or difficultscopes of work. Such as if dynamic compaction or blasting is required. This provides another level ofconfidence in the estimate.The estimate should be reviewed by the estimator for accuracy in pricing, spelling and format. Mostimportantly the estimator must check the math formulas used to compile the take-offs and the pricing.It is always recommended to have the estimate reviewed by a peer prior to finalizing the estimate. All ofthese processes of analyzing the estimate will provide the estimator with a good test of the conceptualestimate.Section 7 - Miscellaneous Pertinent InformationIt should be the goal of the estimator to have the total price of the conceptual estimate about threepercent higher than the contractor’s bid. The result of reaching this means that the owner was able touse the estimators conceptual cost to budget the project successfully within the owners price range. Itcould be unfortunate to the owner to have the bid price exceed the conceptual price. It could meanthat the owner would not be able to construct the project.Conceptual estimates are used by Architects, Engineers and many Government Agencies during thedesign stages. If the conceptual estimate is too high in cost it could cause the designers to needlessly18
down grade the design to stay within an inaccurate budget. Another effect of an overpriced conceptualestimate is that it could cause the project owner to cancel the project all together.If the conceptual estimate is underpriced it could cause the opposite effect of allowing the design toincrease beyond the b
occupancy of the building. These amounts can be increased per local code. For the purposes of this discussion on conceptual estimating an expansion parking lot was chosen that does not need to include any handicap parking spaces, because the requirement has been met in the main park
