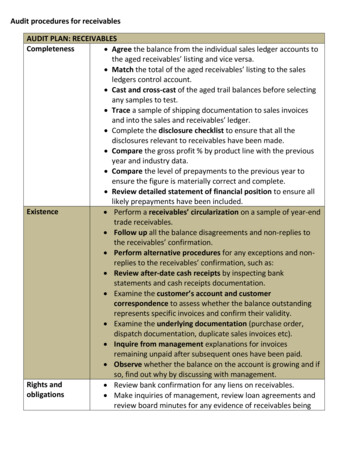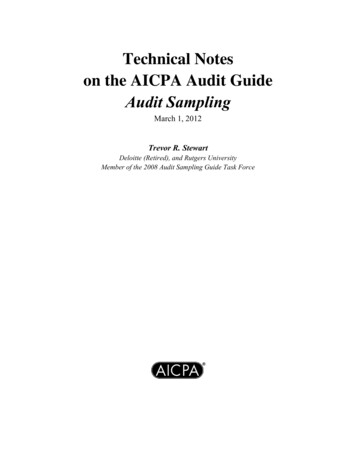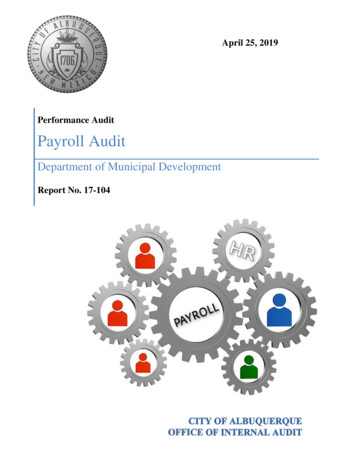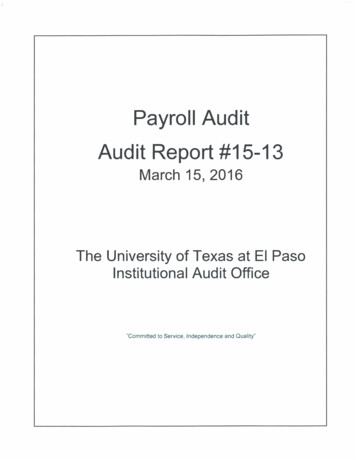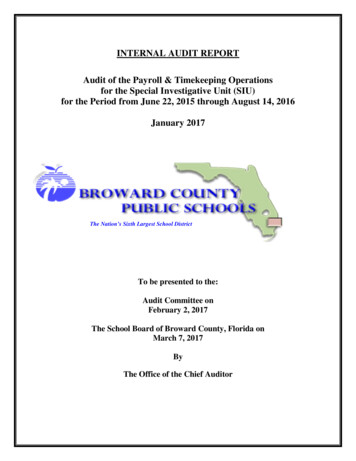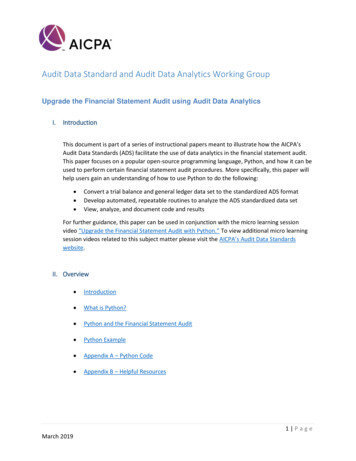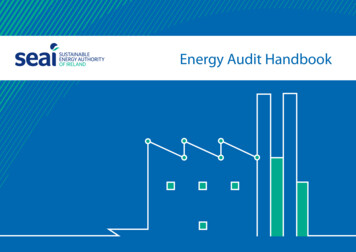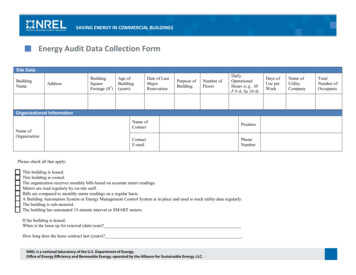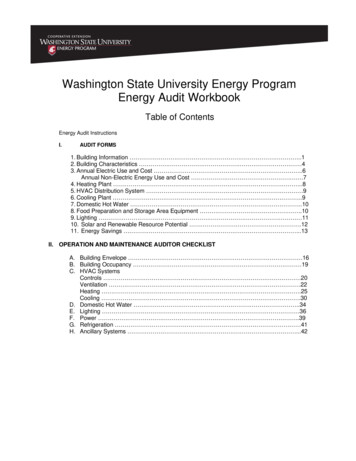
Transcription
Washington State University Energy ProgramEnergy Audit WorkbookTable of ContentsEnergy Audit InstructionsI.AUDIT FORMS1. Building Information .12. Building Characteristics 43. Annual Electric Use and Cost .6Annual Non-Electric Energy Use and Cost .74. Heating Plant .85. HVAC Distribution System 96. Cooling Plant .97. Domestic Hot Water .108. Food Preparation and Storage Area Equipment .109. Lighting 1110. Solar and Renewable Resource Potential .1211. Energy Savings .13II. OPERATION AND MAINTENANCE AUDITOR CHECKLISTA. Building Envelope 16B. Building Occupancy 19C. HVAC SystemsControls 20Ventilation 22Heating .25Cooling .30D. Domestic Hot Water .34E. Lighting 36F. Power .39G. Refrigeration 41H. Ancillary Systems .42
Please Print or Type1. Building InformationName of InstitutionAddressOwner, if other than InstitutionAddressName of BuildingBuilding #Address (Street or P.O. Box)City, State, ZipDate of AuditType of InstitutionPublic Private Non-Profit OtherBuilding Manager (administrator responsible for bldg.)Bldg. Mgr.’s PhoneEnergy Management Coordinator (EMC) or MonitorEMC’s PhonePerson Completing this Audit (include Cert. #)PhoneBuilding Type and l./Univ.Voc. Tech.Ctr.Other, SpecifyGeneralPsychiatricOther, SpecifyBuilding UseGovernmentFederalStateCity/CountySpecial Dist.Indian TribePublic CareNurs. HomeLong-term careRehab. CenterOrphanagePublic HealthRes. Child CareOther, SpecifyDate of construction, If knownOriginal Architects (if known)OfficeStorageLibraryServicesPolice StationFire StationDormitoryPrisoner DetentionOther, SpecifyOriginal Engineers (if known)Building Modifications or Changes In Use Anticipated in the next 15 yrs:Does the Institution Have an ongoing energy management program?Remaining Useful life of thebuilding:YearsYesPrevious Energy Audits Completed? (if yes, give dates) Yes NoDatesNoPrevious Architectural/Engineering Studies Undertaken? (if Yes, Specify) Yes NoName of Electric UtilityIs this building on the National Historic PreservationRegister? Yes No
1. Building InformationEnergy Saving Operation and Maintenance Procedures Implemented or UnderConsideration Prior to this Audit (specify which). Please include an estimate ofimplementation cost and energy savings in kWh/yr and Btu/yr.Conservation Measures (retrofit) Already Implemented or Under Consideration Prior to thisAudit (specify which). Pleas Include Estimate of Cost and Savings if Available.
1. BUILDING INFORMATIONBuilding Occupancy Profile100%0%Daily Profile12 mid6 am12 noon100%0%12 midWeekly ProfileSun.Mon.Tues.100%0%6 pmWed.Thurs.Fri.Sat.Annual ProfileJan.Feb.Mar.Apr.MayJun.Jul.Building Occupancy ScheduleArea/Zone# ofWeek DaysSq.Ft.hours# of PeoplefromtoAug. Sept. Oct.Nov. Dec.Weekends, Holidayshours# of Peoplefromto
BUILDING INFORMATIONOn the following page, prepare a site sketch of your building or building complex which shows thefollowing information:1. Relative location and outline of the building(s).2. Building Age3. Building Number (Assign numbers if buildings are not already numbered.)4. Building Size5. Fuel Type6. Location of heating and cooling units7. Heating plants8. Central cooling system, etc.9. North orientation arrow2. BUILDING CHARACTERISTICSa. Gross Floor Area: Gross Sq.Ft. x Ceiling Height Ft. volume Cu.Ft.b. Conditioned Floor Area: (if different that gross floor area)c. Total door Area: Sq.Ft. Glass doors sq.ft. Wood doors sq.ft.Metal doors sq.ft. Garage doors sq.ft.d. Total Exterior Glass Area: sq.ft. Single Panes sq.ft. Double panessq.ft.NorthSouthEastWestTotal Area sqftsqftsqftsqftSingle Pane sqftsqftsqftsqftDouble Pane sqft sqftsqftsqfte. Total Exterior Wall Area: sqft Material: [ ]Masonry[ ]Wood[ ]Concrete[ ]Stucco[ ]Otherf. Total Roof Area: sqft Condition: [ ]Good[ ]Fair[ ]Poorg. Insulation Type: Roof Wall Floorh. Insulation Thickness: Roof Wall Floori. Metering: Is this building individually metered for electricity?[ ]Yes[ ]NoIs this building individually metered for natural gas?[ ]Yes[ ]NoIs this building on a control boiler system with other buildings?[ ]Yes[ ]Noj. Describe general building condition:
SITE SKETCHIndicate compass direction with a north arrow.
2. ANNUAL ELECTRIC USE AND COSTInclude Electrical Demand, if applicableAddressBuildingAccount NumberMeter NumberMaximum kW Demand W/O charge12Meter Read DateFromTo3KWh*UsedYear of RecordFrom/UtilityMinimum Power Factor W/O charge4To5KWh/gross Annual (EUI)sq.ft. **BTU/sqft(000)Building size P.F. * andDemandCost***Total CostTOTALComments:Conversion: 3413 BTU/kWh*KW – Kilowatts, KVA – Kilo-Volt-ampere, KWH – Kilowatt hour, P.F. – Power Factor**Total annual kWh divided by the building’s gross sq. ft.***If demand and/or power factor are metered and billed, energy cost here.
Building3. ANNUAL NON-ELECTRIC ENERGY USE AND COSTPhoto copy this form for additional fuel typesAddressYear of RecordFromToAccount NumberMeter NumberBuilding Size (sq ft)Fuel TypeBilling ecify t *Conversion FactorsNatural GasNatural GasLiquified Petroleum100,000 Btu/therm1,030 Btu/cubic feet(LP bottled gas)95475 Btu/gallonKerosene134,000 Btu/gallonDistillate Fuel Oil138,690 Btu/gallonResidual Fuel Oil149,690 Btu/gallonCoal24.5 million Btu perStandard short tonWood8,680 Btu/poundSteam970 Btu/poundOtherConsult standard EngineeringReference Manual
4. HEATING PLANT(A) System Type CodeHow many each type?Rated Input ConsumptionRated Output Capacity(B) Energy Source Code(C) Maintenance Code(D) Control CodePRIMARYSECONDARY1SECONDARY2(A)System Type Code(B)Energy Source Maintenance Code(D)Control Code1.2.3.4.1. Natural Gas2. LP Gas3. #2 Fuel Oil4. #4 Fuel Oil5. #6 Fuel Oil6. Electricity7. Coal8. Wood9. Solar10. Purchased Steam1.2.3.4.1. Manual2. Somewhatautomated3. Highly automated5.6.7.8.Fire tube-SteamWater tube-steamFire tube-hot waterWater tube-hotwaterElectric ResistanceHeat pump withaux. Elec.heatPurchased steamOther (explain)GoodAverageFairPoorOperation Profile:hrs/weekday hrs/Sat.hrs/Sun.Estimated annual hours of operationFrom (month) through (month)Thermostat set points:Day:Night/weekends:Heating Degree Days: (see table on page 15)Comments:wks/yr
5. HVAC DISTRIBUTION SYSTEMArea Served (sq.ft.)Location of Unit(s)A. System Type CodeB. Maintenance CodeC. Control CodePRIMARY(A) System Type Code1. Single Zone2. Multi Zone3. Dual duct4. Variable air volume5. Single duct reheat6. 2-pipe water7. 4-pipe water8. Window unit9. Unit ventilator10. Fan Coil11. Unit heater12. Other (define)SECONDARY1(B) Maintenance Code1. Good2. Average3. Fair4. PoorSECONDARY2(C) Control Code1. Space thermostat2. Outside temperaturesensors3. Time clocks4. Energy management system5. Auto supply temp reset6. Economy cycle7. Heat recovery8. Other (define)6. COOLING PLANT (continued on next page)Is building mechanically cooled? [ ]Yes[ ]No(A) System Type Code (B) Energy Source Code (C) Maintenance CodeD. Control Code (E) Voltage Code(A) System typecode(B) Energysource code(C) MaintenanceCode(D) Control Code(E) Voltage Code1. Reciprocatingchiller2. Centrifugal chiller3. Absorption chiller4. Solar assistedabsorption chiller5. Evaporativechiller6. Heat pulmp7. DX system8. Screwcompressor9. Window or thruwall unit10. Other (define)1. Electric Motor2. Combustionengine3. Steam turbine4. Steam boiler5. Purchased steam1.2.3.4.1. Manual2. SomewhatAutomated3. HighlyAutomated1. 120/single phase2. 208-220/singlephase3. 208-220/3-phase4. 440-480/3-phaseGoodAverageFairPoor
6. COOLING PLANT (continued)Operation Profile:hrs/weekday hrs/Sat hrs/Sun wks/yrEstimated Annual hours of OperationFrom (month) through (month)Cooling Degree days (see table on page 15)Comments:7. DOMESTIC HOT WATERDomestic Hot Water Heated by:[ ]Electricity [ ]Natural Gas[ ]Oil [ ]Steam[ ]Heat pump[ ]Other, specifyNumber of UnitsGeneral Location(s)of Unit(s)Is there a re-circulation loop?Daily Usage (if known)gal/dayTemp. of city waterHot Water Temp.At point of Use At heaterIs tank wrapped? [ ]Y [ ]NDo obstructions preventwrapping? [ ]Y [ ]NDistance form Heater to Point of useHot Water Uses for Other than LaveratoriesNearest Farthest8. FOOD PREPARATION AND STORAGE AREA EQUIPMENTItemExistsRangesYesNoTotal load(ifknown) KWItemExistsOvensYesNoTotal load (ifknown) KWSteam TablesFreezersWalk-in Frying TablesRefrigeratorsWalk-in xersYesNoHoods w/ExhaustfansOther, DefineYesNo
9. LIGHTINGBuilding Area*Type Code offixtureApproximatenumber offixturesAverage wattsper ing Type CodesA.B.C.D.E.F.IncandescentFlourescentMercury VaporHigh Pressure SodiumLow Pressure SodiumMetal Halide*Include indoor and outdoor areas.** OptionalComments : (e.g., specially installed energy saving fixtures, bulbs, controls such as wall switchers,timeclocks, dimmers, etc. )
10. SOLAR AND RENEWABLE RESOURCE POTENTIALLocation[ ]Urban[ ]Suburban[ ]RuralBuilding Characteristics# of Stories General shape* [ ]Roof Unshaded [ ]Southern Wall UnshadedRoof[ ]FlatIndicate orientation on pg. 6**[ ]PitchedComposition of Southern Facing WallRoof’s primary structuralmaterial**Type of Roofing**Southern Facing Wall Glass Area[ ]Less than 25% [ ]25-75%Mean Insolation (Btus/sq.ft.) ***[ ]Over 75%Mean Wind Speed (miles/hr)***JulJan Jul JanAugFeb Aug FebSepMar Sep MarOctAprOctAprNovNov MayMayDecJun Dec JunDoes the building have adjoining open space along the southern wall? [ ]Yes [ ]NoMonthly Mean Daily Insolation on A Horizontal Surface 3277CitySeattleMonthly Mean Wind Speed 6665668Source: Climatic Atlas of the United States*Note building characteristics, indicating shape as square, rectangular, E-shaped, H-shaped, Lshaped.**Note roof design. For the orientation of a pitched roof, indicate the compass direction of a lineperpendicular to the ridgeline in the direction of the down slope. Note presence of roofobstructions such as chimneys, space conditioning equipment, water towers, mechanical roomsand stairwells. Identify the principal structural material of the roof, e.g., steel concrete, or woodstructural components. Also identify the type of roofing such as shingle, slate, or built-up.***Using information from the National Weather Service, the WSU Energy Program, or fromcharts provided above, enter monthly mean wind speeds and monthly mean daily insolation on ahorizontal surface.****Note any special conditions or characteristics related to potential for solar or other renewableresource application.
11. ENERGY SAVINGSINSTRUCTIONS: This section is to be completed by the auditor after the walk-through portions of theaudit. First, check the boxes which state the range of the percent of energy consumption which wouldbe saved by implementing the operation and maintenance items recommended in section 2 of this book.Second, calculate the range of energy and cost savings by multiplying the estimated percentages by theannual electrical and fuel consumption date on this audit report.Check two boxes in each category:Range of Electrical Savings [ ]0%Range of Fuel Savings[ ]0%[ ]5%[ ]10% [ ]15%[ ]20%[ ]25% [ ]Other[ ]5%[ ]10% [ ]15%[ ]20%[ ]25% [ ]OtherCalculate ranges of energy and cost savings:% RangeLowerBoundUpperboundX% RangeLowerBoundUpperboundRange of Electrical Savings%Range ofRangeElectricalsavingskWhX XAnnualElectricalconsumptionkWh Range of Fuel Savings%Annual FuelRange ofRangedollars spentfuelsavingsBtuX X Range of FuelDollar savingsAnnual fuelconsumptionBtuX XRange ofElectrical DollarsavingsAnnualElectricaldollars spent X The auditor is not responsible if actual savings resulting from the implementation of the energyconservation opportunities listed in this section do not fall between the roughly estimated ranges whichare specified.Total Range of operation and maintenance energy savings (total all fuels):From Btu to Btu.(lower bound)(upper bound)Comments:
ANNUAL HEATING DEGREE DAY (HDD) AND COOLING DEGREE DAY (CDD)NORMALS FOR STATE BY COUNTY (19 - )COUNTYSTATIONANNUALHDDCDDNote: For each site, heating degree day normals are reported in the left column, cooling degree daynormals in the right. “Station” refers to the NOAA climatological measuring site from which data aretaken to represent the county as a whole. Stations are chos
Energy Saving Operation and Maintenance Procedures Implemented or Under Consideration Prior to this Audit (specify which). Please include an estimate of implementation cost and energy savings in kWh/yr and Btu/yr. Conservation Measures (retrofit) Already Implemented or Under Consideration Prior to this Audit (specify which). Pleas Include Estimate of Cost and Savings if Available.File Size: 252KBPage Count: 16



