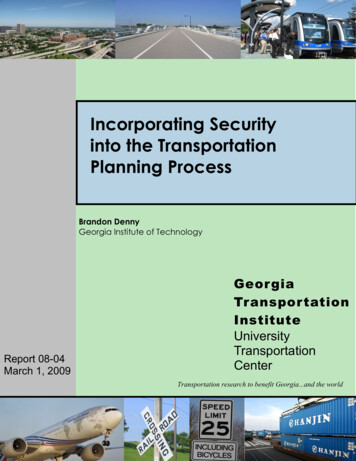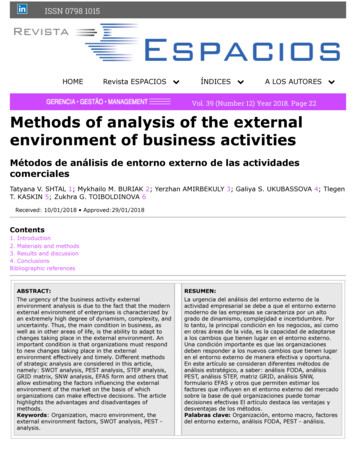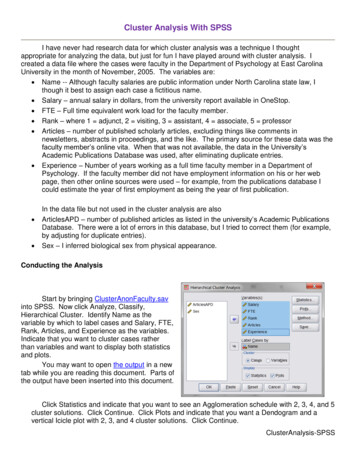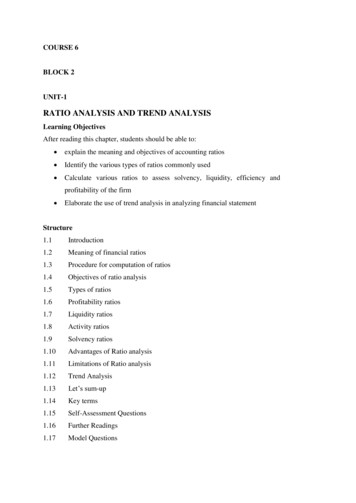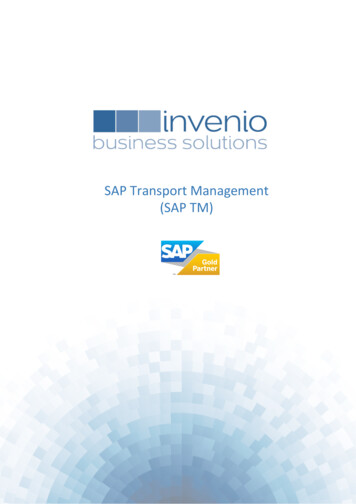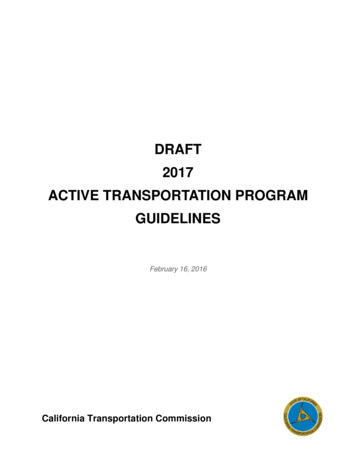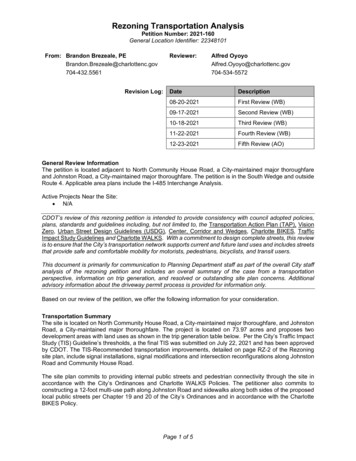
Transcription
Rezoning Transportation AnalysisPetition Number: 2021-160General Location Identifier: 22348101From: Brandon Brezeale, ewer:Revision Log:Alfred escription08-20-2021First Review (WB)09-17-2021Second Review (WB)10-18-2021Third Review (WB)11-22-2021Fourth Review (WB)12-23-2021Fifth Review (AO)General Review InformationThe petition is located adjacent to North Community House Road, a City-maintained major thoroughfareand Johnston Road, a City-maintained major thoroughfare. The petition is in the South Wedge and outsideRoute 4. Applicable area plans include the I-485 Interchange Analysis.Active Projects Near the Site: N/ACDOT’s review of this rezoning petition is intended to provide consistency with council adopted policies,plans, standards and guidelines including, but not limited to, the Transportation Action Plan (TAP), VisionZero, Urban Street Design Guidelines (USDG), Center, Corridor and Wedges, Charlotte BIKES, TrafficImpact Study Guidelines and Charlotte WALKS. With a commitment to design complete streets, this reviewis to ensure that the City’s transportation network supports current and future land uses and includes streetsthat provide safe and comfortable mobility for motorists, pedestrians, bicyclists, and transit users.This document is primarily for communication to Planning Department staff as part of the overall City staffanalysis of the rezoning petition and includes an overall summary of the case from a transportationperspective, information on trip generation, and resolved or outstanding site plan concerns. Additionaladvisory information about the driveway permit process is provided for information only.Based on our review of the petition, we offer the following information for your consideration.Transportation SummaryThe site is located on North Community House Road, a City-maintained major thoroughfare, and JohnstonRoad, a City-maintained major thoroughfare. The project is located on 73.97 acres and proposes twodevelopment areas with land uses as shown in the trip generation table below. Per the City’s Traffic ImpactStudy (TIS) Guideline’s thresholds, a the final TIS was submitted on July 22, 2021 and has been approvedby CDOT. The TIS-Recommended transportation improvements, detailed on page RZ-2 of the Rezoningsite plan, include signal installations, signal modifications and intersection reconfigurations along JohnstonRoad and Community House Road.The site plan commits to providing internal public streets and pedestrian connectivity through the site inaccordance with the City’s Ordinances and Charlotte WALKS Policies. The petitioner also commits toconstructing a 12-foot multi-use path along Johnston Road and sidewalks along both sides of the proposedlocal public streets per Chapter 19 and 20 of the City’s Ordinances and in accordance with the CharlotteBIKES Policy.Page 1 of 5
Rezoning Transportation AnalysisPetition Number: 2021-160General Location Identifier: 22348101Site plan and conditional notes revisions are needed to specify the referenced transportation improvementsnecessary to access the school as mentioned in Transportation Conditional Note #7. Further details arelisted below.Trip GenerationLand UseIntensityTrip Generation(vehicletrips/day)Vacant---Entitlement withCurrent ZoningTownhomes429 Units3,205RZ 2006-108Proposed ZoningApartmentsTownhomesHigh School380 Units20 Units2,500 students3,885Site Plan: 06-18-21Proposed ZoningApartmentsHigh School420 Units2,500 students3,995Site Plan: 09-13-21ScenarioExisting UseSourceProvide comments to the specified comments below.Outstanding IssuesStrikethrough Resolved1. Curbline:a. North Community House Road: The existing curb and gutter is in its future location. No curbrelocation required by CDOT.Johnston Road: The existing curb and gutter is in its future location. No curb relocationrequired by CDOT.Label and dimension the curb and gutter from the centerline for each road on the site plan.2. Traffic Study:A Traffic Impact Study is necessary for the complete review of this petition due to the site generatingmore than 2,500 daily trips.Staff will receive the petition and begin review, but the public hearing will not be scheduled until the TISis approved to allow for the minimum time necessary for CDOT to review the study and reachagreement with the petitioner on the required transportation commitments. Any agreed uponcommitments shall be included on the last site plan submitted no fewer than 4 weeks prior to the publichearing. Therefore, additional traffic mitigation comments may be forthcoming once the TIS is approvedby CDOT (and NCDOT).3. Site plan and conditional note(s) revisions are needed to commit to construct a 12’ multi-use path fromthe Barrette Place Stub into the site and northward, toward the greenway, in accordance with theCharlotte BIKES and Charlotte WALKS Plans.4. Comment Clarification (based on Site Plan dated 11-15-2021)Revise site plan and conditional note(s) to commit to construct an 8-foot planting strip, and 6-footsidewalk on all proposed public local roads per Chapter 19 and 20 and in accordance with the CharlotteWalks Plan.Page 2 of 5
Rezoning Transportation AnalysisPetition Number: 2021-160General Location Identifier: 22348101Revise site plan and conditional note(s) to commit to installing accessible curb ramps at everyintersection per PROWAG and ADA law. The site plan shall label and dimension both items from theback of curb and gutter and road centerline.5. New Comment (based on Site Plan dated 10-11-2021)Site plan and conditional note(s) revisions are needed to commit to construct bicycle facilities byinstalling a 12’ multi-use path with an 8’ planting strip along the site’s Johnston Road frontage to meetthe City of Charlotte BIKES Policy.6. Clarifying comment (based on Site Plan dated 10-11-2021): Revise site plan and conditional note(s)to identify, depict, label, dimension, and itemize all proposed transportation-related infrastructureimprovements. The conditional notes should include commitments to fully construct and fund all TISrecommended and ordinance-required transportation improvements with applicable phasing andfunding sources identified. Specify the transportation improvements necessary to access the school asmentioned in Transportation Note #8.7. Add conditional note that all public transportation improvements will be constructed and funded by theresidential development before the residential site’s first building certificate of occupancy is issued.Page 3 of 5
Rezoning Transportation AnalysisPetition Number: 2021-160General Location Identifier: 223481018. New Comment (based on Site Plan dated 12-13-2021)Remove “on site roundabout and roadway along the school frontage” from Transportation Note #7Page 4 of 5
Rezoning Transportation AnalysisPetition Number: 2021-160General Location Identifier: 22348101Advisory InformationThe following are requirements of the developer that must be satisfied prior to driveway permit approval.These requirements shall be reflected on the rezoning plan, as appropriate.1. CDOT has the authority to regulate/approve all private street/driveway and public street connections tothe right-of-way of a street under the regulatory jurisdiction of the City of Charlotte, per the City ofCharlotte's Driveway Regulations.2. Adequate sight triangles must be reserved at the existing/proposed street entrance(s). Two 35’ x 35’sight triangles (and two 10’ x 70’ sight triangles on NCDOT-maintained streets) are required for theentrance(s) to meet requirements. All proposed trees, berms, walls, fences, and/or identification signsshall not interfere with sight distance at the entrance(s) and shall be identified on the site plan.3. The proposed driveway connection(s) to public streets will require a driveway permit(s) to be submittedto CDOT (and NCDOT on NCDOT-maintained streets) for review and approval. The exact drivewaylocation(s) and type/width of the driveway(s) will be determined by CDOT during the driveway permitprocess. The locations of the driveway(s) shown on the site plan are subject to change in order to alignwith driveway(s) on the opposite side of the street and comply with City Driveway Regulations and theCity Tree Ordinance.4. All proposed commercial driveway connections to a future public street will require a driveway permitsubmitted to CDOT for review and approval.5. Any fence or wall constructed along or adjacent to any sidewalk or street right-of-way requires acertificate issued by CDOT.6. A Right-of-Way Encroachment Agreement is required for the installation of any non-standard item(s)(irrigation systems, decorative concrete pavement, brick pavers, etc.) within a proposed/existing Citymaintained street right-of-way by a private individual, group, business, or homeowner's/businessassociation. An encroachment agreement must be approved by CDOT prior to construction/installation.Contact CDOT for additional information concerning cost, submittal, and liability insurance coveragerequirements.7. The petitioner needs to complete and submit the Right of way Abandonment Petition form to CDOT forreview. The decision of this rezoning petition does not correlate with the decision of the possibleabandonment, as this decision is issued within the separate Right of Way Abandonment process thatis controlled by North Carolina General Statutes.8. To attain a street and pedestrian lighting recommendation, the petitioner should coordinate withAnthony Mendez, CDOT. Please visit the following ms/Pages/StreetLighting.aspxPage 5 of 5
Study (TIS) Guideline’s thresholds, a t he final TIS was submitted on July 22, 2021 and has been approved by CDOT. The TIS-Recommended transportation improvements, detailed on page RZ-2 of the Rezoning site plan, include signal installations, signal modifications and intersection recon

