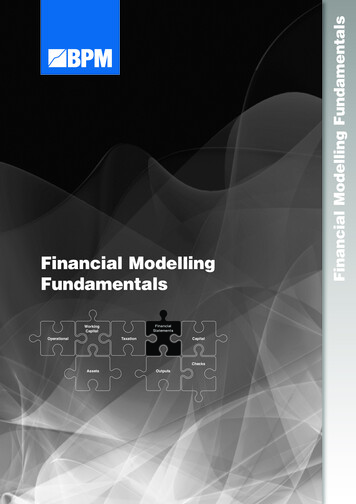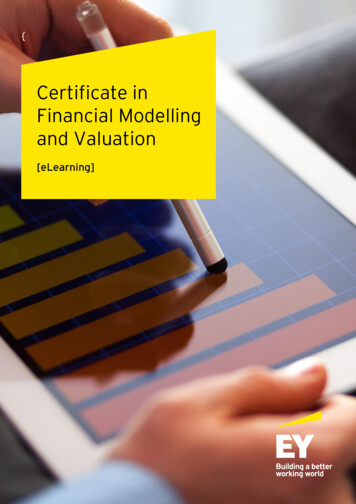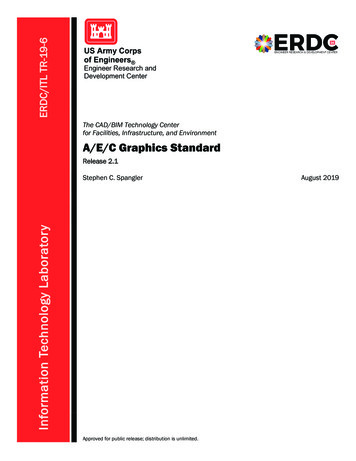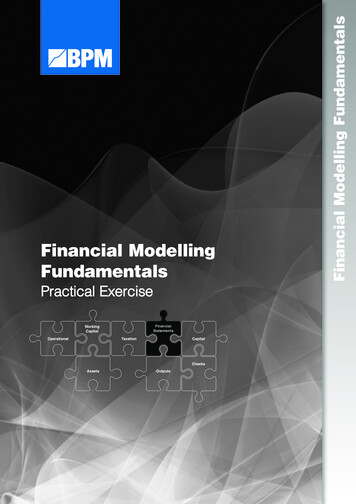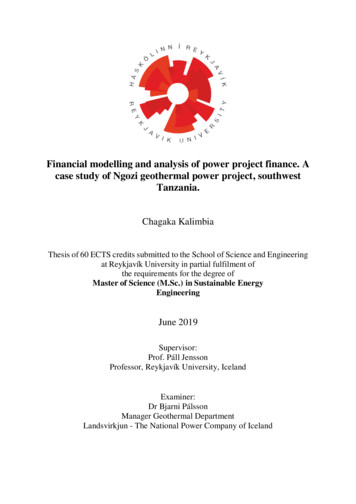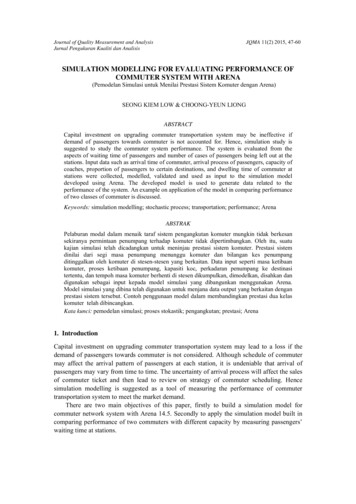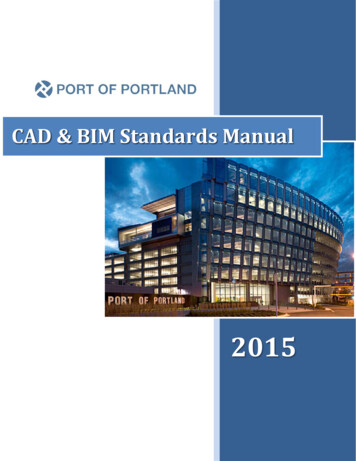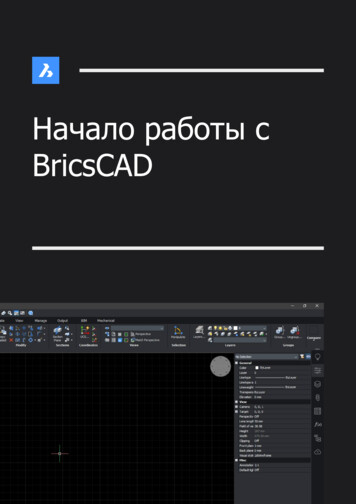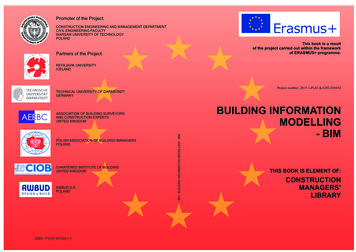
Transcription
Promoter of the Project:CONSTRUCTION ENGINEERING AND MANAGEMENT DEPARTMENTCIVIL ENGINEERING FACULTYWARSAW UNIVERSITY OF TECHNOLOGYPOLANDThis book is a resultof the project carried out within the frameworkof ERASMUS programme.Partners of the Project:REYKJAVIK UNIVERSITYICELANDProject number: 2015-1-PL01-KA202-016454TECHNICAL UNIVERSITY OF DARMSTADTGERMANYPOLISH ASSOCIATION OF BUILDING MANAGERSPOLANDCHARTERED INSTITUTE OF BUILDINGUNITED KINGDOMAWBUD S.A.POLANDISBN: 978-83-947920-1-5M21: BUILDING INFORMATION MODELLING - BIMASSOCIATION OF BUILDING SURVEYORSAND CONSTRUCTION EXPERTSUNITED KINGDOMBUILDING INFORMATIONMODELLING- BIMTHIS BOOK IS ELEMENT OF:CONSTRUCTIONMANAGERS’LIBRARY
CONSTRUCTION MANAGERS’ LIBRARY, ERASMUS 2015-1-PL01-KA202-016454BUILDING INFORMATIONMODELLINGBIMIngibjörg Birna KjartansdóttirStefan MorduePaweł NowakDavid PhilpJónas Thór SnæbjörnssonIceland, Great Britain, 2017This project has been funded with support from the European Commission. This publication [communication]reflects the views only of the author, and the Commission cannot be held responsible for any use which maybe made of the information contained therein.
CONSTRUCTION MANAGERS’ LIBRARY, ERASMUS 2015-1-PL01-KA202-016454Editors:PhD. Eng. Mariola Książek,MSc. Eng. Jerzy RosłonCover design:PhD. Eng. Paweł Nowak Copyright by Civil Engineering Faculty of Warsaw University ofTechnology, Warsaw 2017.This work, as whole or as excerpts, may not be reproduced or distributedwith the use of any electronic, mechanical, copying, recording or otherdevices. It cannot be reproduced or distributed on the Internet without thewritten permission of the copyright holder.ISBN 978-83-947920-1-5Print and cover:POLCEN Sp. z o.o.ul. Nowogrodzka 31, lok. 33300-511 Warszawawww.polcen.com.pl(księgarnia internetowa)2
CONSTRUCTION MANAGERS’ LIBRARY, ERASMUS 2015-1-PL01-KA202-016454This manual is part of the Construction Managers’ Library – a set of booksrelated to the wide area of management in construction. The books were createdwithin the Leonardo da Vinci (LdV) projects No: PL/06/B/F/PP/174014; 20091-PL1-LEO05-05016, 2011-1-PL1-LEO05-19888, and ERASMUS projectNo: 2015-1-PL01-KA202-016454, entitled: “COMMON LEARNINGOUTCOME FOR EUROPEAN MANAGERS IN CONSTRUCTION, phases I,II, III and IV – CLOEMC)”. Warsaw University of Technology, CivilEngineering Faculty, Department of Construction Engineering and Managementwas the Promoter of the Projects.The following organisations were Partners in the CLOEMC I Project:- Association of Building Surveyors and Construction Experts (Belgium),- Universidad Politécnica de Valencia (Spain),- Chartered Institute of Building Ireland (Ireland),- Polish Association of Building Managers (Poland),- Polish British Construction Partnership Sp. z o.o. (Poland),- University of Salford (Great Britain),- Chartered Institute of Building (Great Britain).The objective of this project was to create first, seven manuals conveyingall the information necessary to develop civil engineering skills in the fieldof construction management.The following manuals have been developed in CLOEMC I (in the brackets youwill find an estimate of didactic hours necessary for mastering the contentsof a given manual):M1: PROJECT MANAGEMENT IN CONSTRUCTION (100),M2: HUMAN RESOURCE MANAGEMENT IN CONSTRUCTION (100),M3: PARTNERING IN CONSTRUCTION (100),M4: BUSINESS MANAGEMENT IN CONSTRUCTION ENTERPRISE(100),M5: REAL ESTATE MANAGEMENT (100),M6: ECONOMY AND FINANCIAL MANAGEMENTIN CONSTRUCTION (240),M7: CONSTRUCTION MANAGEMENT (100).The manuals created for the purposes of the library are available in threelanguages: Polish, Spanish and English. The manuals may be used as didacticmaterials for students of postgraduate courses and regular studies in all threelanguages. Graduates from the courses will receive a certificate, whichis recognized by all organisations – members of the AEEBC, associationof construction managers from over a dozen European countries.Polish representative in the AEEBC is the Polish Association of BuildingManagers, in Warsaw.Partners of the CLOEMC II project were:- Technische Universität Darmstadt (Germany),3
CONSTRUCTION MANAGERS’ LIBRARY, ERASMUS 2015-1-PL01-KA202-016454- Universida de do Minho (Portugal),- Chartered Institute of Building (Great Britain),- Association of European Building Surveyorsand Construction Experts (Belgium),- Polish British Construction Partnership (Poland),Within the second part of the project the following manuals were developed:M8: RISK MANAGEMENT (130)M9: PROCESS MANAGEMENT – LEAN CONSTRUCTION (90),M10: COMPUTER METHODS IN CONSTRUCTION (80),M11: PPP PROJECTS IN CONSTRUCTION (80),M12: VALUE MANAGEMENT IN CONSTRUCTION (130),M13: CONSTRUCTION PROJECTS – GOOD PRACTICE (80),The manuals were prepared in four languages: Polish, Portuguese, Germanand English.Partners of the CLOEMC III project were:- Technische Universität Darmstadt (Germany),- Universida de do Minho (Portugal),- Chartered Institute of Building (Great Britain),- Thomas More Kempen University (Belgium),- Association of European Building Surveyorsand Construction Experts (Belgium),- Polish Association of Building Managers (Poland).Within the third part of the project the following manuals were developed:M14: DUE-DILIGENCE IN CONSTRUCTION (100),M15: MOTIVATION AND PSYCHOLOGY ASPECTS IN CONSTRUCTIONINDUSTRY (100),M16: PROFESSIONALISM AND ETHICS IN CONSTRUCTION (100),M17: SUSTAINABILITY IN CONSTRUCTION (100),M18: HEALTH AND SAFETY IN CONSTRUCTION (100),M19: MANAGING BUILDING PATHOLOGY AND MAINTENANCE (100).The manuals were prepared in five languages: Polish, Portuguese, German,French and English.Partners of the CLOEMC IV project were:- Technische Universität Darmstadt (Germany),- Reykjavik University (Iceland),- Chartered Institute of Building (Great Britain),- AWBUD S.A. (Poland),- Association of European Building Surveyorsand Construction Experts (Belgium/Great Britain),- Polish Association of Building Managers (Poland).4
CONSTRUCTION MANAGERS’ LIBRARY, ERASMUS 2015-1-PL01-KA202-016454Within the fourth part of the project the following manuals were developed:M20: REVITALISATION AND REFURBISHMENT INCONSTRUCTION (100),M21: BUILDING INFORMATION MODELING – BIM (120),M22: OPTIMISATION OF CONSTRUCTION PROCESSES (120),M23: DIVERSITY MANAGEMENT IN CONSTRUCTION (100),M24: MECHANICS OF MATERIALS AND STRUCTURESFOR CONSTRUCTION MANAGERS (120),M25: CSR - CORPORATE SOCIAL RESPONSIBILITYIN CONSTRUCTION (100).The manuals were prepared in three languages: Polish, German and English(and additionally English version with summary in Icelandic language).The scope of knowledge presented in the manuals is necessary in activitiesof managers - construction engineers, managing undertakings in the conditionsof the modern market economy. The manuals are approved by the EuropeanAEEBC association as a basis for recognising manager qualifications. Modernknowledge in the field of management in construction, presentedin the manuals, is one of prerequisites to obtain EurBE (European BuildingExpert) cards, a professional certificate documenting the qualification levelof a construction manager in EU. The manuals are designated for managers construction engineers, students completing postgraduate studies “Managementin construction” and students completing construction studies. Postgraduatestudies got a recognised program, and graduates receive certificates recognisedby 17 national organisations, members of AEEBC.More information:- about the project: www.cloemcIV.il.pw.edu.pl- about the EURBE CARD: www.aeebc.org5
CONSTRUCTION MANAGERS’ LIBRARY, ERASMUS 2015-1-PL01-KA202-016454TABLE OF CONTENTS:LIST OF ACRONYMS: . 9CHAPTER 1INTRODUCTION - LEARNING OUTCOMES. 11(J. SNÆBJÖRNSSON, I. KJARTANSDOTTIR, P. NOWAK)CHAPTER 2BIM, SCOPE AND DEFINITION. 13(I. B. KJARTANSDÓTTIR, J. T. SNÆBJÖRNSSON)2.1 Introduction . 132.2 Building Information Modelling (BIM) . 142.3 Why is BIM important to Construction Managers? . 162.4 Collaboration, the heart of the BIM process . 172.5 BuildingSMART . 172.6 BIM is a process driven way of working . 192.7 Common misunderstandings regarding BIM . 202.8 Information models . 212.9 BIM Process . 242.10 BIM Execution Plan (BEP) . 262.11 BIM Maturity Levels . 272.12 Benefits of BIM . 302.13 Other methodologies . 322.13.1 Synergies between Lean Construction,BIM and Integrated Project Delivery . 332.13.2 Virtual design and construction (VDC) . 352.13.3 Integrated Project Delivery (IPD) . 37CHAPTER 3BIM FUNDAMENTALS . 40(I. B. KJARTANSDÓTTIR, J. T. SNÆBJÖRNSSON)3.1 Background . 403.2. Level of Development (LOD) . 403.3. BIM dimensions . 416
CONSTRUCTION MANAGERS’ LIBRARY, ERASMUS 2015-1-PL01-KA202-0164543.4 BIM uses in the construction phase . 463.4.1 Existing Conditions Modelling or Field Capturing . 463.4.2 Cost Estimation or Quantity Take-off . 483.4.3 Phase planning . 503.4.4 Site Utilization Planning . 513.4.5 3D Coordination and Clash detection . 523.4.6 Construction system design or Virtual Mock-up . 543.4.7 Digital Fabrication . 553.4.8 3D control and planning or Digital layout . 563.4.9 Field/manage tracking . 583.4.10 Record modelling . 593.5 BIM and Procurement . 613.5.1 Design-Bid-Build (DBB) . 613.5.2 Construction management at risk (CMAR) . 623.5.3 Design Build . 633.5.4 The Construction manager . 643.5.5 BIM Coordinator / BIM manager . 65CHAPTER 4BIM IMPLEMENTATION. 66(D. PHILP, S. MORDUE)4.1 Introduction . 664.2 Creating a BIM Strategy . 694.3 Ensuring better information management . 714.4 Understanding Information Needs . 724.5 Legal and commercial issues . 794.6 The BIM Execution Plan (BEP) . 804.7 Roles and Responsibilities . 824.8 Building the project information model . 834.9 Upskilling . 844.10 BIM and the Construction Manager . 854.11 Soft landings . 897
CONSTRUCTION MANAGERS’ LIBRARY, ERASMUS 2015-1-PL01-KA202-016454CHAPTER 5ASPECTS OF THE INTERFACE . 93(D. PHILP, S. MORDUE)5.1 BIM and a technologically advanced construction industry . 935.2 Selecting the right tools and technologies tosupport the implementation of your BIM strategy . 955.2.1 Using Mobile Devices . 955.2.2 Software . 965.2.3 Proprietary versus Open file formats . 985.2.4 How deliverables align with Construction Managerstasks need to support decision making . 1015.2.5 Plain Language Question (PLQ) . 1025.2.6 Construction Operation Building Information Exchange (COBie) . 1065.2.7 Classification . 106Bibliography. 107CHAPTER 6CASE STUDIES . 109(D. PHILP, S. MORDUE)6.1 CASE 1 - Met Office Supercomputer Hall, Devon . 1096.2 CASE 2 - 22 Bishopsgate, City Of London . 1106.3 CASE 3 - Curzon Building, Birmingham City University. 1128
CONSTRUCTION MANAGERS’ LIBRARY, ERASMUS 2015-1-PL01-KA202-016454LIST OF ACRONYMS:AEC - Architecture, Engineering and ConstructionAECOO - Architecture, Engineering, Construction, Owner and OperatorAIA - American Institute of ArchitectsBCF - BIM Collaboration FormatBEP - BIM Execution PlanBIM - Building Information ModellingBREEAM - Building Research Establishment Environmental AssessmentMethodbSI - buildingSmart InternationalbSa - buildingSMART AlliancebSDD - buildingSMART Data DictionaryCAD - Computer Aided DesignCDE - Common Data EnvironmentCEN - European Committee for StandardizationCOBie - Construction-Operations Building Information ExchangeCM - Construction ManagerDfMA - Design for Manufacture and AssemblyECMS - Engineering Content Management SystemEIR - Employers Information RequirementEU - European UnionEUBIMTG - EU BIM Task GroupGDP - Gross Domestic ProductGC - General ContractorGIS - Geographic Information SystemIDP - Integrated Data ProcessingIDS - Information Delivery SpecificationIFC - Industry Foundation ClassISO - International Standardisation OrganisationIT - Information TechnologyLOF - Learning Outcomes FrameworkLOI – Level of InformationLOD – Level of Development / Level of Definition (in UK)9
CONSTRUCTION MANAGERS’ LIBRARY, ERASMUS 2015-1-PL01-KA202-016454MVD - Model View DefinitionNBIMS - National Building Information Modeling StandardnD - Number of Dimensions (in BIM)OGC - Open Geospatial ConsortiumOTL - Object type libraryPLCS - Product life cycle supportPSU - Pennsylvania State UniversityPTNB - Plan Transition Numérique dans le BâtimentR&D - Research and DevelopmentSC - Steering CommitteeSME - Small and Medium-Sized EnterprisesUSB - Universal Serial BusXML - Extensible Markup LanguageVDC - Virtual Design and Construction10
CONSTRUCTION MANAGERS’ LIBRARY, ERASMUS 2015-1-PL01-KA202-016454CHAPTER 1INTRODUCTION - LEARNINGOUTCOMES(J. SNÆBJÖRNSSON,I. KJARTANSDOTTIR, P. NOWAK)This manual is about a new approach to design, construction, and facilitymanagement called building information modelling (BIM). It provides aninsight into BIM technologies, the business and organizational issues associatedwith its implementation, and the effects that proper use of BIM can provide toall members of a project team. Building Information Modelling (BIM) is one ofthe most promising developments in the architecture, engineering andconstruction (AEC) industries. Although the concepts, approaches andmethodologies that we now identify as BIM can be dated back nearly thirtyyears, it is first now that BIM is beginning to change the way we plan, designand construct buildings and other infrastructure.With BIM technology, an accurate virtual model of a building is digitallyconstructed. When completed, the computer-generated model contains precisegeometry and relevant data needed to support the construction, fabrication, andprocurement activities needed to realize the building. BIM also accommodatesmany of the functions needed to model the lifecycle of a building, providing thebasis for new construction capabilities and changes in the roles andrelationships among a project team. BIM therefore facilitates an integrateddesign and construction process that should result in better quality buildings atlower cost and reduced project duration.The main objective of this manual on BIM, is to introduce to constructionmanagers the key terms and ideas associated with the implementation of BIM,which may relate to the course of their work or study. In particular, the aim is toprovide information and guidance on how they can adopt and implement BIMin their future or current construction projects and company environment.11
CONSTRUCTION MANAGERS’ LIBRARY, ERASMUS 2015-1-PL01-KA202-016454In this handbook the term ‘BIM’ refers to an activity (meaning buildinginformation modelling), rather than an object (building information model). Theintention is to reflect that BIM is not a thing or a type of software but a humanactivity that ultimately will involve broad process changes in construction.The handbook contains 6 chapters. Chapter 2 presents definitions of BIM andits comparison with other methodologies like Lean Construction, Virtual Designand Construction and Integrated Project Delivery (IPD). Chapter 3 givesinformation about BIM dimensions and use of BIM in different constructionphases, including procurement. Chapter 4 gives detailed information on keyaspects for the successful BIM implementation. The implementation of BIM isfurther discussed in Chapter 5, which explores the key considerations for thesuccessful implementation of Building Information Modelling (BIM), throughan appropriate selection of tools and technologies, i.e. the BIM interface. Thefinal chapter then presents three case studies related to the use of BIMtechniques in construction projects.12
CONSTRUCTION MANAGERS’ LIBRARY, ERASMUS 2015-1-PL01-KA202-016454CHAPTER 2BIM, SCOPE AND DEFINITION(I. B. KJARTANSDÓTTIR,J. T. SNÆBJÖRNSSON)2.1 INTRODUCTIONWithin the construction phase many problems and errors occur due todifficulties in communication, coordination and standardization. Thisinteroperability issue can be aided with the adoption of Building InformationModelling (BIM), which is said to be most likely a technology-led change todeliver the highest impact to the construction sector1. The EuropeanConstruction Industry Federation predicts that the wider adoption of BIM willunlock 15-25% savings to the global infrastructure market by 20252If BIM adoption across Europe will deliver 10% savings to the constructionsector then an additional 130 billion would be generated for the 1.3 trillionmarket.3The purpose of this manual is to introduce and explain the role and possibilitiesof BIM, for the construction manager. It aims to demonstrate how BIM can aidthe construction process and how projects, people and organizations can benefitfrom applying a BIM methodology. The focus is on what BIM is and thebenefits that can be expected when implementing BIM in the constructionphase.1(ref. World Economic Forum WEF, Shaping the Future of Construction, 2016http://www3.weforum.org/docs/WEF Shaping the Future of Construction InspiringInnovators redefine the industry 2017.pdf)2(ref. BCG, Digital in Engineering and Construction, 2016; McKinsey, ConstructionProductivity, 2017)3(ref FIEC, Annual Report, 2017)13
CONSTRUCTION MANAGERS’ LIBRARY, ERASMUS 2015-1-PL01-KA202-016454The main objective of BIM is to enhance project performance and producebetter outcomes. BIM helps the construction manager to gather data andinformation from the relevant disciplines and communicate them moreeffectively. Here, insights will be given on what BIM is, how it can aid theconstruction process, what are the pitfalls and how to avoid them, and how theconstruction manager should apply BIM in the construction phase. The focus ison the construction phase and the construction manager. The manual gives aframework for the implementation, development and use of BIM to facilitate aneffective production.2.2 BUILDING INFORMATIONMODELLING (BIM)BIM means different things to different professionals. Some say BIM is asoftware application, others say it is a process for designing and documentinginformation on buildings. Some say it is a holistic approach to design,construction and maintenance a building.As Figure 2.1 indicates, BIM is many things and most likely, the constructionindustry has not yet realized its full capabilities. BIM is intertwined withtechnology, both hardware and software. As the technology evolves rapidly,BIM will also continue to evolve.Figure 2.1. BIM can mean different things to different im-for-all-dummies-or-not14
CONSTRUCTION MANAGERS’ LIBRARY, ERASMUS 2015-1-PL01-KA202-016454Architectural, engineering and construction (AEC) professionals as well asresearchers, have a number of views on what BIM is:“A modelling technology and associated set of processes to produce,communicate and analyse building models.” (Eastman et al., 2008)BuildingSMART International5, a not for profit organization supporting openBIM, defines BIM as:“A new approach to being able to describe and display the informationrequired for the design, construction and operation of constructed facilities.”While there are different definitions of BIM, there is a common consensus thatBIM is a Process for combining information and technology to create a digitalrepresentation of a project. It Integrates data from many sources and evolves inparallel with the real project across its entire timeline, including design,construction, and in-use operational information.6The term ‘Building’ within Building Information Modelling can be misleading.Rather than just referring to Buildings, the term should be thought of as the verbto build. The methodology can be applied to all types of construction projects,both vertical and linear including infrastructure projects and land surveying.Figure 2.2. Traditional process versus BIM process.5Charter for the National Building Information Model (BIM), Standard Project of thebuildingSMART alliance, 2008.6Mordue S, Swaddle P, Philp D, Building Information Modelling for Dummies (Wiley)201515
CONSTRUCTION MANAGERS’ LIBRARY, ERASMUS 2015-1-PL01-KA202-016454In this manual, as generally within the AEC sector today, BIM is regarded as aprocess focused on the development, use and transfer of digital information in abuilding or infrastructure projects, aiming at improving design, construction andthe operation phase of such facilities.The real value of BIM lies in the “I” of BIM, i.e. the information that isgathered, integrated into the process and shared transparently between allparties involved. Information is possibly the most important construction“material”. The sector needs to have access to the right information at the righttime throughout the lifecycle of an asset.Within the construction phase, many problems and errors occur due toshortcomings within the design phase. Difficulties and restrictions incommunication, coordination and standardization are among the problemsfacing the industry. Communicating design information effectively, plays a bigrole in overcoming these interoperability issues. This is where BIM can play animportant role. In a traditional process documents and drawings arecommunicated between projects stakeholders, making a new file each time thefile is shared. In BIM, the model serves as a database, where information aresupplied and pulled out on demand, as figure 2.2 depicts.2.3 WHY IS BIM IMPORTANT TOCONSTRUCTION MANAGERS?BIM is most associated with the design team. Construction managers (CM) maynot usually be involved in model authoring but they do play a vital role inmaking sure the key elements needed to deliver a successful project are presentand correct. Construction managers need to understand the processes and toolsthat are used throughout a project's lifecycle, beyond the design phase.There is a need to manage the asset from inception through to operation and endof life. Construction managers need to understand, interrogate, contribute andvalidate BIM data, to maximise its benefits. They need to harness the value ofdata by using model information and new ways of working to better supportnew construction techniques, scheduling,cost, quality, coordination,fabrication, sequencing and facilities management to name but a few. To be ableto tackle this expanded role of the construction manager he needs to considernew tools, processes and skillsets.16
CONSTRUCTION MANAGERS’ LIBRARY, ERASMUS 2015-1-PL01-KA202-0164542.4 COLLABORATION, THE HEARTOF THE BIM PROCESSAt the heart of a BIM process is collaboration. Working as a collaborative teamrequires the development of better and more efficient ways of working toachieve shared goals. It brings about many advantages for the constructionindustry, such as improved communication and understanding, leading togreater productivity, quality and cost certainty. Ultimately collaboration resultsin better outcomes. Creating the right environment for a collaborative workflowrequires consideration of Culture and behaviour, Process, Digital tools and theright forms of contracts.7A key success of collaboration hinges on the ability to communicate,exchange, update and use data between different project teams. This requiresdata to be interoperable. Essentially ‘Interoperability’ is the software’s ability toexchange and make use of BIM data. While different software from the samevendor may be able to ‘talk’ to each other, across a BIM project, a number ofsoftware solutions required making Interoperability becomes a keyconsideration. In other industries, interoperability is taken for granted. Thesuccess of the Internet wouldn’t be as great had it not been for its developmenton open–non-proprietary standards. This allows for devices, services andapplications to work together across a wide and dispersed network of networks.2.5 BUILDINGSMARTWithin construction, buildingSMART8 is the ‘worldwide authority driving thetransformation of the built asset economy through creation and adoption ofopen, international standards’. buildingSMART provide the constructionindustry with a common language that defines how information iscommunicated.The buildingSMART alliance has divided BIM into three key elements, oftenreferred to as the BIM triangle9 (see Fig. 2.3). Each of the three elements are7Mordue S, Swaddle P, Philp D, Building Information Modelling for Dummies p://www.buildingsmart-tech.org/17
CONSTRUCTION MANAGERS’ LIBRARY, ERASMUS 2015-1-PL01-KA202-016454supported by an international standard which cover terminology, process anddata.Figure 2.3. BIM triangle (Source: www.buildingsmart-tech.org)Table 2.1 buildingSMART methodologyElements for integration andcommunication of informationPurposeIndustry Foundation Classes (IFC)The rules for exchanging dataInformation Delivery Manual (IDM)The process of exchanging dataInternational Framework forDictionaries (IFD)The mapping of common termBIM Collaboration Format (BCF)The changing of coordinatesModel View Definitions (MVD)Translates processes into technicalrequirements18
CONSTRUCTION MANAGERS’ LIBRARY, ERASMUS 2015-1-PL01-KA202-016454These key elements must be in place, in order to use BIM in practice, and bebuilt upon an open, international standards and specifications. Once those threeelements are in place (see fig. 2.3), they can be used to engage in “smartbuilding”, from which the concept and term buildingSMART is derived. Whenused together they allow for the effective integration and communication ofinformation. Two further supporting tools including definitions of specificviews of information for specific purposes and an open file format to supportworkflow communications in BIM, processes are provided. These are illustratedin table 2.1 and discussed in more detail in chapter 5. More aboutbuildingSMART can be found from the website http://www.buildingsmarttech.org/.2.6 BIM IS A PROCESS DRIV
construction engineering and management department civil engineering faculty warsaw university of technology poland reykjavik university iceland isbn: 978-83-947920-1-5 awbud s.a. poland chartered institute of building united kingdom polish association of building managers poland association


