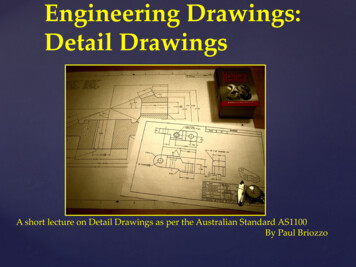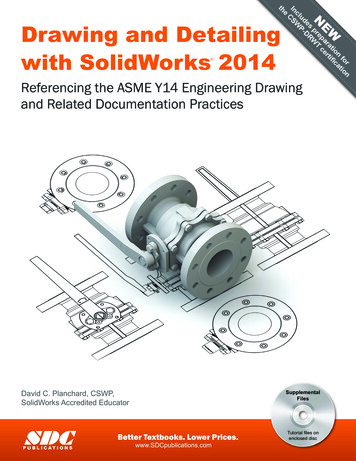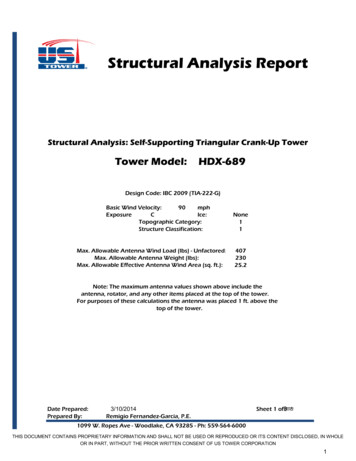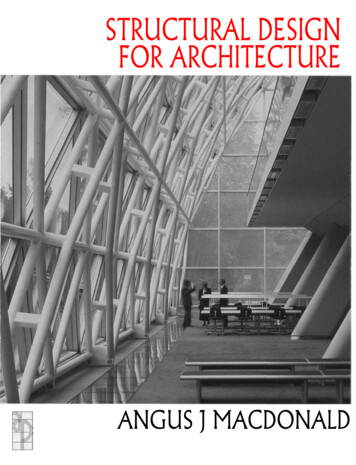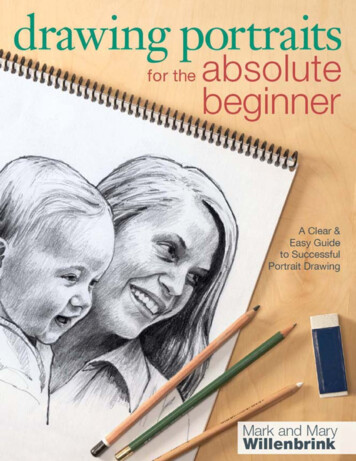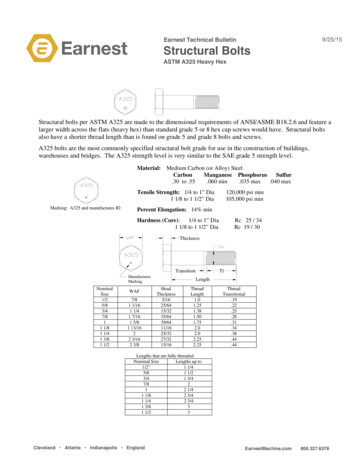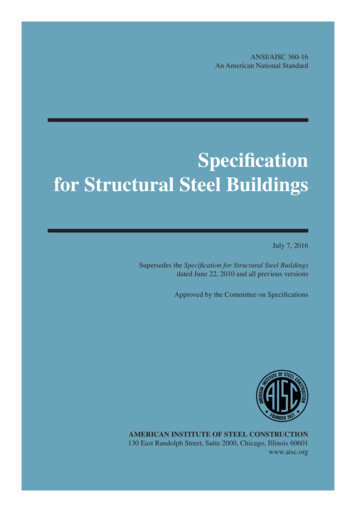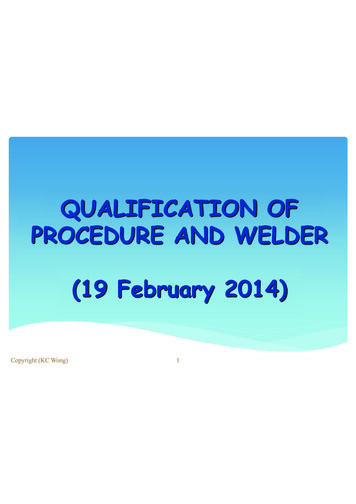
Transcription
ASIStructural Steelwork Standard Drawing NotesFirst Edition 2017Australian Steel Institute
Structural steelwork standard drawing notesCopyright 2017 by AUSTRALIAN STEEL INSTITUTEPublished by: AUSTRALIAN STEEL INSTITUTEAll rights reserved.Note to commercial software developers: Copyright of the information contained within this publication isheld by Australian Steel Institute (ASI). Written permission must be obtained from ASI for the use of anyinformation contained herein which is subsequently used in any commercially available software package.FIRST EDITION 2017Australian Steel InstituteStructural steelwork standard drawing notes1st ed.ISBN 978-1-921476-42-61. Steel, structural – Standards – Australia2.Building, Iron and steel – Specifications - AustraliaDisclaimer: The information presented by the Australian Steel Institute in this publication has beenprepared for general information only and does not in any way constitute recommendations or professionaladvice. While every effort has been made and all reasonable care taken to ensure the accuracy of theinformation contained in this publication, this information should not be used or relied upon for any specificapplication without investigation and verification as to its accuracy, suitability and applicability by acompetent professional person in this regard. The Australian Steel Institute, its officers and employees andthe authors and editors of this publication do not give any warranties or make any representations in relationto the information provided herein and to the extent permitted by law (a) will not be held liable or resp onsiblein any way; and (b) expressly disclaim any liability or responsibility for any loss or damage costs orexpenses incurred in connection with this publication by any person, whether that person is the purchaserof this publication or not. Without limitation, this includes loss, damage, costs and expenses incurred as aresult of the negligence of the authors, editors or publishers.The information in this publication should not be relied upon as a substitut e for independent due diligence,professional or legal advice and in this regards the services of a competent professional person or personsshould be sought.ASI Structural steelwork standard drawing notes version 1.0 Australian Steel Instituteii
ACKNOWLEDGEMENTSThis edition of the ‘Structural Steelwork Standard Drawing Notes’ has been prepared under theguidance of an ASI steering committee and has been peer reviewed by a range of representativesand organisations as listed below. The contribution of these entities for the benefit of the Australiansteel community is gratefully acknowledged.Alan NightingaleAnthony NgArun SyamBrett ChadbandBrett MathiesonEmil ZyhajloGeoff GaynorGlenn GibsonGreg MoffittGreg KloppJohn MerrickKevin RooneyLaszlo PuzsarLes WankeMaria MavrikosMark ReaNathan ScottNeil ClarkePatrick BesharaPeter GoldingPeter RussellRichard HodgettRob FrancisRobert WestRon KandellRoss KynastonSasanka SinhaTim BoultonSteelwork Compliance AustraliaOneSteelOneSteel / Austube MillsRio TintoGay ConstructionsIndependent consultantInter EngineeringIdecBlueScope SteelFyfe Pty LtdArcadisNatspecStilconBHP BillitonStructural ChallengePritchard FrancisBligh TannerIrwin ConsultLend LeaseGalvanizers Association of AustraliaSitzlerMultiplex AustralasiaSurface protection consultantWSP StructuresGFC IndustriesBornhorst Ward Consulting EngineersWelding Technology Institute of AustraliaEnstructFront cover image courtesy of Steelcad Drafting.REVISION REGISTERRevisionNo.General DescriptionDateNOTE: This document is uncontrolled once downloaded. Please refer to ASI website forcurrent version.ASI Structural steelwork standard drawing notes version 1.0 Australian Steel Instituteiii
FOREWORDThe ASI structural steelwork ‘Standard drawing notes’ (SDN) have been developed and configured toalign with the new ASI ‘National Structural Steelwork Specification’ (NSSS). The drawing notes and theNSSS have been configured to be applicable to general structural steel framing for buildings andstructures. In combination, the SDN and NSSS are intended to be the implementation tools used toembed the requirements defined in the recently published new Australian Standard AS/NZS 5131‘Structural steelwork – Fabrication and erection’ into engineering and steelwork procurement practicein Australia.The intent of the SDN and NSSS is to standardise the development of structural steelwork relatedproject requirements across Australia, which will significantly improve efficiencies in project delivery,cost, quality, compliance and long term value. In combination with the ASI ‘National Structural SteelworkCompliance Scheme’ (NSSCS) and contingent certification of fabricators, our community can expectrisk minimised, fit-for-purpose, value engineered outcomes for structural steelwork projects in Australia.ScopeThis SDN and NSSS cover, and are strongly aligned to, the scope in AS/NZS 5131. They thereforeaddress areas including materials used for fabrication, cutting, holing, shaping, welding, bolting, surfacepreparation, corrosion protection, shop assembly, handling, transport and erection. They also includerecognition of the particular requirements in AS/NZS 5131 for architecturally exposed structural steel(AESS) and cold formed purlins and girts used in conjunction with structural steelwork.Structure of this documentThis document is structured largely in a similar fashion to the NSSS, which should be referenced forbackground understanding. However, in comparison to the NSSS, these drawing notes do not explicitlydocument all of the ‘particular requirements’ noted in the NSSS and covered in AS/NZS 5131. Itemscovered in the SDN are restricted to what are considered the default or most common fabrication anderection aspects, including those project-specific selections that are mandatory in AS/NZS 5131.Accordingly, it is very important that users inform themselves fully on what has not been included in theSDN, and understand where it may be necessary to add additional requirements for the project-specificdrawing notes. Comparison with the NSSS provides a convenient approach to do this.Using this documentThis document is the intellectual property of the Australian Steel Institute. The Australian Steel Institutepermits members of the Australian construction industry to copy this document as a whole or in part inthe course of their work but does not permit any copying for commercial gain. To ensure currency, thelatest version of this document must be downloaded from the ASI website http://steel.org.auIt is expected the Standard Drawing Notes will be used essentially ‘as is’ in the following way:1. The user should delete the informative commentary and user instructions and input anymandatory or optional ‘particular requirements’ needed for the specific project (from Sections 6to 14 of the NSSS) into Section 5 of this document.2. Section 1 of this document should be incorporated into the relevant area of the user’s existingdrawing notes.3. Sections 2, 3 and 4 of this document are designed to replace the user’s existing drawing notesfor structural steelwork fabrication, erection and testing/inspection respectively.4. Appendix A provides guidance on the basis for the default paint system selection. Users shouldinform themselves fully before selecting an appropriate paint system.5. Appendix B provides a selection of potential additional clauses that might be appropriate forspecific projects. Users may select these and incorporate into Sections 2, 3 and 4 as needed.ASI Structural steelwork standard drawing notes version 1.0 Australian Steel Instituteiv
Informative material is included in a green text box thus:This is informative material and should be deleted in the final project specificationInstructions to the user to add relevant material are shown thus: [ Add itemized list defining scope] andshould be deleted from the final project drawing notes.The term ‘specifier’ is used within the context of the informative notes. Depending on the structure ofthe contract, this entity may be the engineer, the architect, a specifier, the client or other appropriateresponsible party.Additional items not coveredThere are a number of additional related items not covered in these drawing notes that should becovered elsewhere in the project drawing notes, including: Details of any environmental rating tool applicableSite safetySafety in designEnvironmental sustainability in designCorrosion environment and atmospheric corrosivity category.ASI Structural steelwork standard drawing notes version 1.0 Australian Steel Institutev
ASI STRUCTURAL STEELWORK STANDARD DRAWING NOTES1.0 GENERAL1.1 Construction CategoryIn accordance with the requirements of AS/NZS 5131 the Construction Categories for this project aredefined in the table cationCategoryConstructionCategoryAll structural steelwork UNO.[Provide a list of drawings,components or assemblies wherea different CC to above is required]IL2SC1FC1CC2[IL2][SC2][FC1][CC3]In accordance with the requirements of AS/NZS 5131, a Construction Category or Categories shallbe assigned to the structure described by the scope of work. Construction Categories (CC1 to CC4)may apply to the whole of the structure, to a part of the structure or to specific details. A structurecan include several Construction Categories.Guidance on the calculation of the Construction Category can be found in Appendix C of AS/NZS5131 and is based on the ‘Importance Level’ (IL), the ‘Service Category’ (SC) and the ‘FabricationCategory’ (FC).See also ASI TN011 ‘AS/NZS 5131 Structural steelwork – Fabrication and erection: Implementationguide for engineers, specifiers and procurers’ for further details.1.2 Treatment gradesUnless noted otherwise in the Project Drawings, for the elements on this project, the treatment gradesaccording to AS/NZS 5131 shall be:Element1Treatment gradeAll painted structural steelwork UNO.P22[Provide a list of drawings, components or assemblies which areintended to be painted where a different treatment grade to aboveapplies][P3]ASI Structural steelwork standard drawing notes version 1.0 Australian Steel Institute6
Treatment grades (P1 to P3 in AS/NZS 2312 and AS/NZS 5131) are related to the expected life ofthe corrosion protection and may be related to the type of corrosion protection system used in aparticular area of the structure. Refer to Clause 9.8.4 of AS/NZS 5131 for a definition of thetreatment grades.Treatment grades may apply to the whole structure or to a part of the structure or to specific details.A structure can include several treatment grades. A detail or group of details will normally beascribed one treatment grade.Refer ASI ‘Australian steelwork corrosion and coatings guide’ or ISO 8501-3 for more information.Notes:1. Unless AESS is required, surface preparation to treatment grades is not necessary forgalvanized products.2. The galvanized surface will require surface preparation if it is to be painted after galvanizing.Surface preparation options after galvanizing are provided in AS/NZS 2312.2.3. Intumescent coatings may require specific surface preparation and assessment forcompatibility with corrosion protection systems. The specifier should review manufacturerdata in this regard.1.3 Coating Quality LevelThe Coating Quality Level assessed according to AS/NZS 5131 shall be as given in the table below.ItemCoating Quality Level (PC1, PC2)The Coating Quality Level (PC1 or PC2) is a function of the corrosion category and type ofpreparation. Clause 9.2.1 of AS/NZS 5131 provides guidance on assessment of the CoatingQuality Level.2.0 STRUCTURAL STEELWORK FABRICATION2.1 Workmanship and qualityAll structural steelwork shall be fabricated in accordance with AS/NZS 5131.All work on this project shall be undertaken by competent personnel. Requirements and examples ofqualifications for competent personnel are contained in AS/NZS 5131.Steelwork shall be fabricated by fabricators certified under the ASI ‘National Structural SteelworkCompliance Scheme’ (NSSCS) (see http://www.scacompliance.com.au/).Third-party certification of steel and steelwork is not mandated in AS/NZS 5131, as this is againstStandards drafting rules. However, ASI strongly recommends that in the present procurementenvironment, third-party construction product certification provides necessary surety oncompliance.Refer http://steel.org.au/key-issues/compliance for further details.ASI Structural steelwork standard drawing notes version 1.0 Australian Steel Institute7
2.2 TolerancesFabrication tolerances shall conform to the requirements of AS/NZS 5131.The tolerance class for functional tolerances shall be Class 1 UNO.Class 1 tolerances are the default requirement in AS/NZS 5131 and should be acceptable for moststeelwork construction. They are generally equivalent to what has been specified in AS 4100.Class 2 tolerances are tighter and might be considered for higher specification work such as majorbridges and the like. AS/NZS 5131 suggests Class 2 should be considered for CC3 and CC4structures or components.Class 1 and Class 2 tolerances are tabulated in Appendix F of AS/NZS 5131.2.3 Steel materials2.3.1 GradesAll structural steel material shall conform to the following table UNO:ComponentHot rolled steel sectionsPlateFlatsHollow sections:Circular (CHS)Square (SHS)Rectangular (RHS)Welded beams and columnsShear studs (composite slab tosteel)Quench & tempered platePurlins and girtsTo conform with AustralianStandardAS/NZS 3679.1; TS 102AS/NZS 3678; TS 102Minimum GradeAS/NZS 1594; TS 102AS/NZS 1163; TS 102300300250AS/NZS 3679.2; TS 102AS/NZS 1554.2C350L0AC350L0BC350L0B300380AS 3597AS 1397690450The specifier should review these steel grades and modify, delete or add as required. Theminimum grade noted is not necessarily the minimum grade available, but rather what isconsidered to be the most common grade utilised.ACHS property grades may vary between C350L0 and C250L0 as they may be based on bothdiameter and thickness between different manufacturers. This mostly occurs for CHS dia 165.1mm (150 NB) which are compliant with both AS/NZS 1163 and AS 1074. Note also that verylarger diameter and/or thicker CHS may be fabricated items with differing grades and otherparameters not described in AS/NZS 1163. The specifier should check availability of theappropriate grades.BSHS & RHS also available in Grade C450L0.Standards Australia TS 102:2016 ‘Structural steel – Limits on elements added’ provides importantrequirements in part to address the recent issue of imported steel containing elevated levels ofboron, which can affect the weldability of the steel.ASI Structural steelwork standard drawing notes version 1.0 Australian Steel Institute8
Member sizes shall be as shown on the structural drawings. No substitution is permitted withoutapproval in writing from the engineer.Documentation supplied with materials and components shall conform to the requirements of AS/NZS5131.2.3.2 Lamellar tearingJoint details which are susceptible to lamellar tearing (LT) are indicated on the project drawings as ‘LTsusceptible’, with the specific plate with high through-thickness stress noted. The specific plate in jointsthat are indicated as ‘LT susceptible’ shall be supplied ultrasonically tested to AS 1710 Class 1.2.3.3 Z-plate requirementJoints that are designated ‘LT susceptible’ (see Clause 2.3.2) and further require plate to a nominatedZ-value are indicated on the project drawings with a designated Z-value. The plate used for these jointsshall be ordered to the designated Z-value.Guidance is provided in Appendix H of AS/NZS 1554.1:2014 for the choice of Z-qualities to avoidlamellar tearing in welded connections subject to tension stresses in the through-thickness direction.‘LT susceptible’ joints include cruciform joints and T-butt joints at or near plate cut edges.2.3.4 Supplementary ultrasonic testingSupplementary ultrasonic testing to AS 2207 and AS/NZS 1554.1 is required for all plates 40mmthickness and over.Thicker plate may contain inclusions and laminations that affect the through-thickness ductility. Forcritical projects or components it is highly recommended that the plate is ordered requesting UT toAS 1710 Class 1.The suggested thickness limit of 40mm is based on supply of steel plate from known qualitymanufacturers. Where the quality of the supply is not known or questionable, it is suggested thatthis figure should be reduced. Based on industry feedback, a value of 25mm may be appropriate.2.3.5 Steel qualityAll structural steel shall be sourced from mills with a relevant JAS ANZ accredited third-party certificationscheme such as the ACRS Scheme (see http://steelcertification.com/). Alternative sourcing of thirdparty certified structural steel shall be submitted for review and must be approved prior to thecommencement of procurement.Third-party certification of steel and steelwork is not mandated in AS/NZS 5131, as this is againstStandards drafting rules. However, ASI strongly recommends that in the present procurementenvironment, third-party construction product certification provides necessary surety on compliance.Refer http://steel.org.au/key-issues/compliance for further details.2.3.6 Splicing of structural membersAll structural steelwork members shall be supplied in a single length, except where otherwise indicatedwith splice locations shown on the structural drawings. Splices at other locations shall be approved bythe engineer prior to fabrication commencing.ASI Structural steelwork standard drawing notes version 1.0 Australian Steel Institute9
2.4 Cutting, holing and shapingAll cutting, holing and shaping of structural steel shall conform to the requirements of AS/NZS 5131.Penetrations or cut-outs other than those shown on the drawings shall not be made without priorapproval.2.5 Bolting2.5.1 Bolt designation4.6/S8.8/S8.8/TB8.8/TFCommercial Grade 4.6 bolts to AS 1111, tightened to a snug tight condition to AS/NZS5131High strength structural bolts of Grade 8.8 to AS/NZS 1252.1, tightened to a snug tightcondition to AS/NZS 5131High strength structural bolts of Grade 8.8 to AS/NZS 1252.1, fully tensioned to AS/NZS5131 as a bearing jointHigh strength structural bolts of Grade 8.8 to AS/NZS 1252.1, fully tensioned to AS/NZS5131 as a friction joint2.5.2 Bolt qualityHigh strength structural bolts shall be verified to AS/NZS 1252.2. The documentation required by theStandard, including the ‘Supplier Declaration of Conformity’ (SDoC) shall be provided.ASI strongly recommends that high strength bolt assembly verification to AS/NZS 1252.2 isspecified, given the demonstrable issues with ensuring bolt compliance in today’s procurementenvironment.2.5.3 Method of tensioning/TB and /TF bolt categories shall be installed using either the part turn method or the direct tensionindicator method to AS/NZS 5131.2.5.4 Contact surfaces in tensioned connectionsFor connections where 8.8/TF bolts are specified, a friction coefficient of 0.35 has been assumed forthe design. The contact surfaces shall be prepared according to AS/NZS 5131 and be free from paint,lacquer or other applied finishes unless the applied finish has been tested in accordance with AS/NZS5131 Appendix G and a friction coefficient of 0.35 or higher is determined.2.5.5 Bolt finishAll bolts shall be hot-dip galvanized to AS/NZS 1214.2.6 Welding2.6.1 Welding consumablesWelding consumables shall conform to the requirements of AS/NZS 1554, based on the yield strengthof the steel to be welded, as defined in the table below:Nominal yield strength of steel to be welded 500 MPa 500MPa; 690 MPaTo conform with Australian StandardAS/NZS 1554.1AS/NZS 1554.4ASI Structural steelwork standard drawing notes version 1.0 Australian Steel Institute10
2.6.2 Weld consumable strengthNominal yield strength of steel to be weldedAll steel with Grade 300 MPaAll steel with 300 Grade 450 MPaQuench & tempered steel to Grade 690 MPaNominal tensile strength of weld metal, fuw(MPa)430490760The designation of welding consumables has recently been harmonised internationally. Refer toASI Tech Note TN008 for further details.The specifier should adjust the stated weld metal tensile strength in the above table to suit thedesign basis.2.6.3 Weld qualityElementShop weldsSite weldsWeld categoryG.P. UNOG.P. UNOThe specifier should ensure that, where appropriate, weld categories for particular connections aredesignated on the Project Drawings.ASI is encouraging industry to consider GP welds as the default nomination unless the additionalperformance of SP welds is specifically required. In this case, those welds should be noted on theProject Drawings. Certainly, SP welds should be specified where the decreased capacity of GPwelds would result in increase in connection size.There is not a significant cost difference between GP and SP welds in respect of the actual weldingprocess. However, GP welds have an increased level of defects allowable. The cost of NDE andany necessary rectification may therefore be reduced.2.6.4 Non-destructive examinationThe extent of non-destructive examination (NDE) shall be as defined in Table 13.6.2.2(A) of AS/NZS5131.The extent and type of NDE is ‘recommended’ in AS/NZS 5131, as it is a function of theconfidence in the fabrication process. It is acceptable to vary these recommendations based onknowledge of specific fabricator competency or confidence gained during the fabrication processfor the project. WTIA Tech Note TN11 provides guidance on the basis for selection of the extentand type of NDE.For structures designed to AS 4100 earthquake design categories D and E, the type and extent ofNDE shall be the greater of that defined in Table 13.6.2.2(A) and Table 13.6.2.2(B).2.7 Minimum connection detailing guidelinesUnless specifically noted otherwise on the drawings, connection details shall be in accordance with thefollowing minimum requirements:(a) All welds shall be 6mm continuous fillet weld (CFW) all round.ASI Structural steelwork standard drawing notes version 1.0 Australian Steel Institute11
(b)(c)(d)(e)All steel to steel bolted connections shall be minimum two M20 Grade 8.8/S.A minimum of two threads shall extend past the nut.All plates shall be 10mm minimum thick.All purlin cleats shall be 8mm minimum thick.All detailing where not specifically shown shall be in accordance with the Australian Steel Institute(ASI) current editions of the ‘Design capacity tables for structural steel’ and the ASI standardisedstructural connection details contained therein.The ends of hollow section members shall be sealed with nominal thickness plates and continuousseal welded unless noted otherwise. If hollow sections are to be hot-dip galvanized, vent anddrainage holes shall be provided conforming to the requirements of AS/NZS 5131 in non-viewablelocations.2.8 Surface treatment and corrosion protectionUnless noted otherwise in the contractual documentation, the minimum surface treatment of bothinternal and external steelwork shall conform to the requirements of AS/NZS 5131.Structural steelwork to be galvanized shall conform to the requirements of AS/NZS 5131.It is not normally necessary to specify the coating thickness for steelwork galvanized to AS/NZS4680 or fasteners to AS/NZS 1214 as this is mandated in the Standards.Unless noted otherwise in the contractual documentation, the corrosion protection when selecting apaint system shall be as specified in the table below:DesignationLocationProtective coating systemINT1INT2Internal steelwork - hiddenInternal steelwork – requiringcolour finishInternal/External steelwork –colour not requiredExternal steelwork in industrialenvironment – MIO finishacceptableExternal steelwork – colourand gloss finish requiredAlkyd primer systemAlkyd primer with acrylic latextop coat systemSingle coat solvent borneinorganic zinc silicate systemMicaceous iron oxide (MIO)systemEXT1EXT2EXT3High build polyurethane systemAS/NZS2312.1referenceALK1ACL1IZS1EHB6PUR4The specifier should adjust this table to suit project specific requirements. The examples shown inthe table are default only and will not necessarily meet project-specific performance requirements.Refer Appendix A for a general description of each paint system indicated and the surfacepreparation requirements.The specifier may choose to reference a separate protective coating specification.2.9 Architecturally exposed structural steelworkArchitecturally exposed structural steel (AESS) shall conform to the requirements of AS/NZS 5131.Areas to be treated as AESS and the AESS category (1,2,3,4 or C) are designated on the projectdrawings.ASI Structural steelwork standard drawing notes version 1.0 Australian Steel Institute12
Architecturally sensitive connection details are indicated on the project drawings.AESS components shall be AESS 2 UNO.The specifier should carefully assess the appropriate AESS categories for the components of theproject, based on the requirements in AS/NZS 5131. In general, it is expected that AESS 2 (forelements viewed at a distance) and AESS 3 (for elements viewed at close range) will be thecategories most commonly specified.The ASI publication ‘Guide for specifying architecturally exposed structural steel’ provides furtherinformation.2.10 Light gauge steel membersLight gauge steel members, comprising purlins, girts and structural decking, shall conform to therequirements of AS/NZS 5131.2.11 Mechanical and chemical anchorsMechanical and chemical anchors shall conform to the requirements of AS/NZS 5131.3.0 STRUCTURAL STEELWORK ERECTION3.1 GeneralStructural steelwork erection shall conform to the requirements of AS/NZS 5131.The recent ASI guide: ‘Practical guide to planning the safe erection of steel structures’ providesguidance on the erection planning process, assignment of responsibilities and risk management.3.2 CamberAll members having a natural camber within the straightness tolerance shall be erected with the naturalcamber up.3.3 TolerancesErection tolerances shall conform to the requirements of AS/NZS 5131.The tolerance class for functional tolerances shall be Class 1 UNO.Class 1 tolerances are the default requirement in AS/NZS 5131 and should be acceptable for moststeelwork construction. They are generally equivalent to what has been specified in AS 4100.Class 2 tolerances are tighter and might be considered for higher specification work such as majorbridges and the like. AS/NZS 5131 suggests Class 2 should be considered for CC3 and CC4structures or components.Class 1 and Class 2 tolerances are tabulated in Appendix F of AS/NZS 5131.3.4 Post-installed anchorsThe installation of mechanical and chemical anchors shall conform to the requirements of AS/NZS 5131.Site testing shall be performed on mechanical and chemical anchors to validate correct installation(proof testing). A minimum test sample population shall be three specimens or 2.5% of the total relevantASI Structural steelwork standard drawing notes version 1.0 Australian Steel Institute13
anchor population, whichever is greater. If a single failure is recorded, the minimum test samplepopulation shall be increased to six test specimens or 5% of the total relevant anchor population,whichever is greater. If two or more test samples fail, all anchors in the relevant anchor population shallbe tested.The ‘test sample population’ is defined as a group of anchors representative of the relevant anchorpopulation, having the same type of anchor, the same base material (that has not experienceddifferent environmental exposure), same installation method and same installation personnel. Whereany of these variables change, this group of anchors shall be considered a separate anchorpopulation.All site testing of post-installed anchors shall be undertaken according to the requirements of AEFACTechnical Note – Site testing guidelines Volumes 1 to 4 (available at www.aefac.org.au/resources).3.5 Connection to footingsFooting bolts shall meet the requirements of AS/NZS 5131.Materials used for grouting under steel base plates and bearing plates shall meet the requirementsdefined in AS/NZS 5131.3.6 Cast-in componentsAll bolts, nuts and washers, including hold down bolts, cast-in ferrules and masonry anchors are to behot-dip galvanized unless noted otherwise. All galvanized components to be cast into concrete must bepassivated.3.6 Erection Sequence MethodologyWhere assessed as required from the risk planning workshops, submit the Erection SequenceMethodology’ (ESM) for approval.The ‘Erection Sequence Methodology’ (ESM) is recommended for projects where a riskassessment has been undertaken and indicates the need. The scope and extent of the ESM is anoutcome of the risk planning workshops.Refer ASI ‘Practical guide to planning the safe erection of steel structures’ for further guidance.3.7 Proprietary itemsProprietary items (e.g. purlins, roof/wall sheeting, ferrules) shall be installed in accordance with themanufacturer’s specifications.4.0 STRUCTURAL STEELWORK INSPECTION, TESTING AND CORRECTIONInspection, testing and correction shall conform to the requirements of AS/NZS 5131.Inspection and Test Plans (ITP) shall be prepared, as listed in the table overleaf.ASI Structural steelwork standard drawing notes version 1.0 Australian Steel Institute14
ItemMaterials and componentsPreparation and assemblyWeldingMechanical fasteningSurface treatmentPaint coatingsGalvanized dRequiredRequiredRequiredRequired5.0 PARTICULAR REQUIREMENTSThere are no additional or particular requirements.This section is reserved to note any ‘particular requirements’ (as defined in the National StructuralSteelwork Specification) that might be relevant to the current project. In most cases, for the usualsmall to medium projects, there will be no or limited particular requir
project requirements across Australia, which will significantly improve efficiencies in project delivery, cost, quality, compliance and long term value. In combination with the ASI ‘National Structural Steelwork Compliance Scheme’ (NSSCS) and continge


