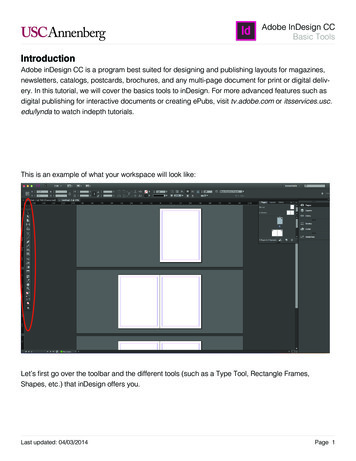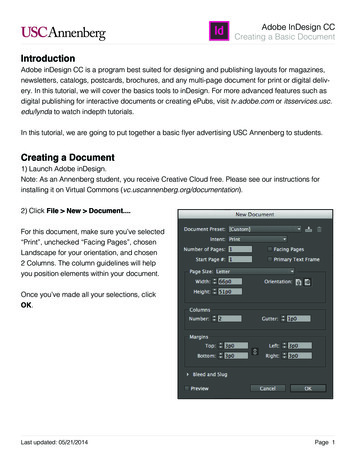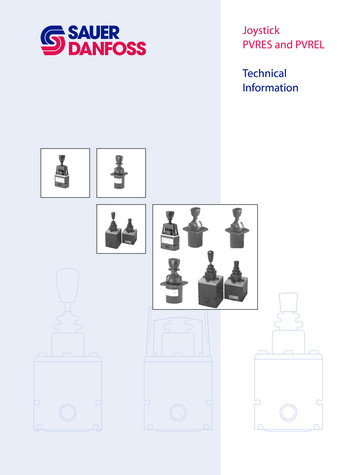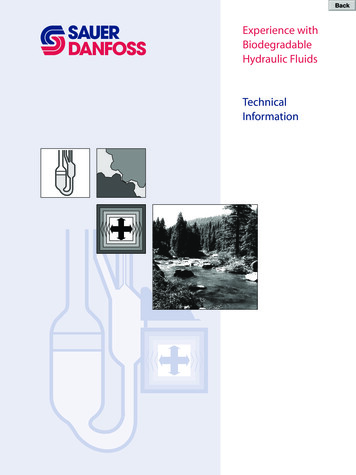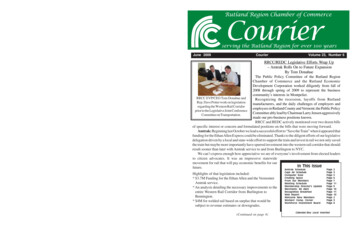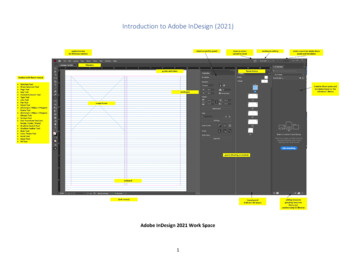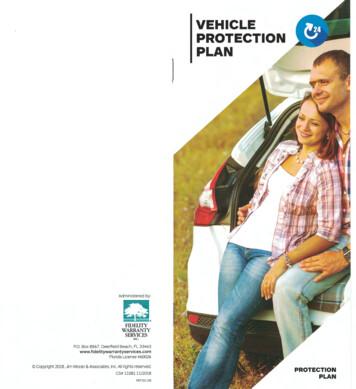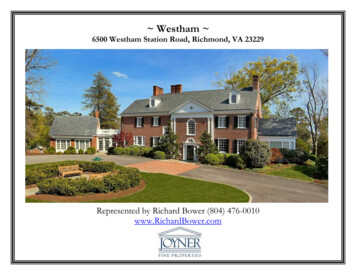
Transcription
Westham 6500 Westham Station Road, Richmond, VA 23229Represented by Richard Bower (804) 476-0010www.RichardBower.com
SUMMITRarely does an opportunity such as this come along toown one of Richmond’s magnificent signature homes. Withits old world construction and ambiance, but updated tomeet today’s lifestyles, “Summit” was built in the early1900’s on a serene five-plus acre hilltop. This beautifullycrafted brick and slate Georgian is supported by lovelyformal gardens and magnificent towering trees, bluestoneand brick terraces, a newly installed “Sport Court”tennis/basketball court, a handsome pool with pergola,plus breathtaking views! Substantial architectural detailsinclude high ceilings, a handsome curved main staircase,well-proportioned rooms including a banquet-sized dining room with fireplace, a heart-pine paneled library, andgracious mouldings & trims throughout. The updated eat-in kitchen includes a charming morning-room nook and aunique “herringbone” wood floor. Recently converted from the original carriage house, the inviting family room alsooverlooks the terrace and beyond, and has a fireplace and built-ins, plus a private bedroom suite above it. Upstairs inthe main house is the expansive master suite with a walk-in closet/dressing room, a fireplace and built-ins. There arethree additional bedrooms with baths, and a potential au pair suite or recreation area on the third floor. Offering peaceand privacy, this rare gem nestled in the heart of Westham was open on the 2006 Garden Tour.
Owner:Margaret P. & Bryan T. BosticPrice: 2,595,000Legal Description:Westham, Lot 16, Ac 5.445 83 A2 1Year Built:1900 (approximate)Schools:Tuckahoe Elementary, Tuckahoe Middle, Freeman HighFinished sq ft:Per appraisal, 6,464 finished; 1,024 unfinishedTaxes:Per Henrico County tax records, 2015 taxes were 19,817Exterior Brick exterior with a dramatic entry – a raised panel front door with sidelights and detailed trim work including a broken pediment header andtwo-story pilaster details A commanding feature at the main entry is the second-floor oversized arched window which is enlivened with Gothic details An enclosed breezeway connects the main house to the original carriage house which was recently converted into a family room. Slate roof Bluestone walkways and terraces with an expansive brick balustrade terrace Boxwood-lined paved circular driveway lined with cobblestones; the circle has a bluestone walking path flanked by benches andplantings plus a brick reception area; generous parking areas Several formal gardens anchored with boxwoods, walkways, fountains and brick walls Inground concrete pool with bluestone decking and decorative pergola; heater and cover Fenced tennis court – Sport Court (interlocking panels provide excellent drainage) with basketball court; gate to Panorama Rd. “Pony Shed” – detached storage house with a dove cote Invisible fence
Interior High ceilings (varying heights)on the first and second floors Oversized windows and wide use of French doors allow forabundant natural lighting Multi-member crown mouldings, wide base trim and oversizedtrims at doorways and windows Wood floors include random-width heart pine, hardwood andherringbone design (kitchen) Tile bathrooms Handsome fireplace mantles – some with raised panel chimneybreast details Two staircases – the formal curved staircase with its generouslydetailed landing, and a second stairwell from the basement upto the third floorMechanical areas in the basement, which has an exterior entranceFrench doors open to the formal gardens and terracesMechanicals Four-zone HVAC – main house has a gas furnace and three heat pumps for air conditioning; radiant heat – radiators are hiddenbehind shelving and swing-out decorative covers for easy access; separate fourth zone with its own heat pump serves the newfamily room/guest suite wing Gas hot water heater Private well and septic systems; well has a pump filtration system and apressure tank Sprinkler system in the front yard and the terraced areas Generator serves the furnace, refrigerator, well pump and several areasin the house Security system Exterior landscape lighting with accent lighting Multi-zone surround sound system in the family room and kitchen No known defects, but all fireplaces and flues convey “as is”
Main LevelFoyer13’3 x 11’ (includes both levels)Marble tile floor; coat closet; door to stairwell and sideentrance to kitchen; powder room; raised panel front doorwith side lights and decorative pilaster details, upper trimwith dentil details, crown moulding and cove ceiling withdecorative moulding accents; arched opening to the upperlevel with wide plank wood floor; curved wide staircasewith carpet runner and generous landing, oversized archedwindow, and display niches; cased openings to the livingroom and to the ante room at the library entrancePowder Room with low-boy toilet, pedestal sink and chairrail
Library15’6 x 12’5 with 9’7 ceilingRandom width heart pine floor; raised-panel heart pine paneling andtrims; crown moulding with dentil details; gas-log fireplace flanked withbuilt-in bookcases and storage cabinets below, all of the same panelingwith carved details, pilasters, and arched-top cabinets highlighted withkeystones; two windows; chandelier with ceiling medallion; casedopening to the living room, heavy double doors to the ante room
Living Room 30’ x 17’3 with 10’ ceilingHardwood floor; chair rail; gas-log fireplace withblack marble surround and hearth and customcarved mantle with raised panel chimney breast;built-in display shelving by the fireplace; heavycrown moulding with dentil details; ornatemoulding and trim at doors to the library, foyerand dining room, accented with broken pedimentdetails; two windows; French doors to theterraced garden accented with brick walkways andhuge boxwoods; door with transom to the SunRoom
Sun Room19’ x 15’5(approximate)Hardwood floor; nearly floor-toceiling windows and glass panels; fulllight door to the yard and to theterraced area; built-in storage cabinetswith granite top; built-in wet bar withgranite top, bar sink, icemaker and barrefrigerator topped with glass-frontcabinets
Dining Room 20’ x 14’Hardwood floor; two windows; crown moulding; chair rail; crystal Schonbeck chandelier; fireplace with marble tile hearth and surroundwith carved mantle with fluted pilaster detailing; cased opening to the living room, doors to the back entrance to the kitchen and thestairwell, and to the breakfast area / morning room
Breakfast Area / Morning Room17’3 x 10’6 (approximate)Herringbone patterned wood floor; chandelier; built-in glass-front cabinets and storage cupboards; built-in desk; solid surface tops;window; morning room has nearly floor-to-ceiling windows with a full light door with transom to the brick terrace and a ceiling fan withlight; surround sound; open to the kitchenKitchen23’ x 12’6 (approximate)Open to the breakfast room/morning room;herringbone patterned wood floor; workpeninsula with gas cooktop and cabinets below;island with breakfast bar and cabinets/shelves;solid surface counter tops with molded sinkwith disposal; generous amounts of cabinetswith a lazy-susan corner cabinet; large closet /pantry; second pantry with roll-out shelves;broom closet; recessed lights and ceiling fan;door to service stairwell; interesting featuresinclude an arched doorway to the enclosedbreezeway (family entrance) and an archedwindow with Gothic details plus two other setsof windows; appliances include double Jenn Airbuilt-in ovens, a Sub-Zero side-by-siderefrigerator/freezer, disposal; Kitchen-Aiddishwasher and trash compactor
Enclosed Curved BreezewayFamily entrance; heated slate floor; cove ceilingwith recessed lights; built-in bar/storage area;French doors with transoms to the parking area andto the brick / bluestone terrace; surround sound;open to the Family RoomFamily Room 21’4 x 16’ (approximate)Heart pine wood floor; cove ceiling with recessedlighting and crown moulding; two window seatsand bookcases flank the gas fireplace with slatehearth and surround with custom mantle; Frenchdoors open to the slate terrace overlooking theyard, tennis court and pool areas; large windowswith Plantation Shutters; surround sound; spiralstaircase to the bedroom/bathroom suiteBedroom #5 15’10 x 15’9 (circular staircase to second floor)Painted wood floor; windows with Plantation Shutters and window seats; ceiling fan; recessed lighting; built-in bookcases and dresserdrawers; full bath with pocket door, window; raised marble vanity, beadboard wainscoting and a claw foot tub
Second FloorUpper Landing 14’11 x 14’4Hardwood floor; crown moulding; display niches; curved stairswith generous mid-landingMaster Bedroom 21’1 x 16’2 with an 8’10 ceilingHardwood floor; fireplace with marble hearth and surroundand a custom mantle; crown moulding with decorative carvingdetails; built-in display shelving and cabinets with anentertainment center; large windows with Plantation Shutters;ceiling medallion with decorative chandelier; walk-incloset/dressing room and private bathMaster Bathroom15’1 x 8’8Marble tile floor; double raised solid-surface vanity and storagecabinets below; linen storage cabinet; separate marble tileshower with glass door and a glass block wall; jetted tub withmarble tile surround, recessed lights and heat lamps
Bedroom #2 15’10 x 13’4 (back, mid-right)Hardwood floor; large closet with shelves and rod; window; door to shared bathroomBathroomMarble tile floor, wainscoting and tub/shower surround; serves bedrooms #2 and #3Bedroom #3 13’11 x 13’8 (back, mid-left)Carpet; closet; built-in shelves; door to bath and hall – archeddoorway to hallway; two windowsCross HallHardwood floor; two large linen closets; crown moulding;“nooks and crannies” storage; to hall bath and service stairwellHall BathroomTile floor; tile shower with glass walls; tile wainscoting withdecorative accent tiles; pedestal sink; window; door to guestbedroom and hallBedroom #4 14’1 x 13’10Hardwood floor; deep closet; door to bathroom and tohall; to small office /sitting roomSitting Room 10’8 x 7’9Hardwood floor; double doors to upper terrace; built-in dresser; ceilingfan; window
Third FloorOffice10’7 x 9’7Carpet; window; door to hallway to bathroom andbedroom/recreation roomBedroom #6 or Recreation Room20’11 x 11’9Carpet; dormer window in sloping ceiling; door to back hall andon to the bathroom; door to upper hallwayBathroomTile tub/shower surround; glass shower doors; medicinecabinet; sink/vanity; storage closet and cedar closet; windowVery large floored walk-in attic with exposed beamsTidbits – not verified!1. The original house was as wide as the kitchen and dining room. It was built as a country home by a gentleman who owned atobacco warehouse in the Bottom. Subsequent owners added to the house as they needed more space.2. The heart pine paneling in the library was cut from aformer owner’s family farm.3. The Pony Shed actually did once house a pony! Horsestables were situated where the pool currently sits.4.Formal gardens in front of the house were originallygraded for a tennis court, and eventually wereconverted into the garden. The owner’s daughter wasmarried in that garden and the reception was held inthe pool area. Legend has it that the owner had woodplaced over the pool and turned it into a temporarydance floor for the guests.5.The children call the dining room the “rainbow room”because the morning sun shines through the chandeliercrystals and reflects “rainbows” on the mantle!The information herein has been obtained from sources believed to be reliable but is in no way warranted by us. Dimensions are approximate.
the main house is the expansive master suite with a walk-in closet/dressing room, a fireplace and built-ins. There are three additional bedrooms with baths, and a potential au pair suite or recreation area on the third floor. . built-in bookcases and storage cabinets below, all of the sam

