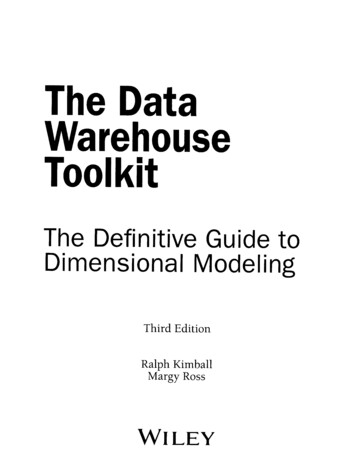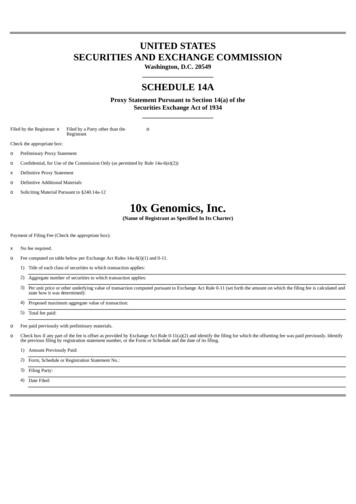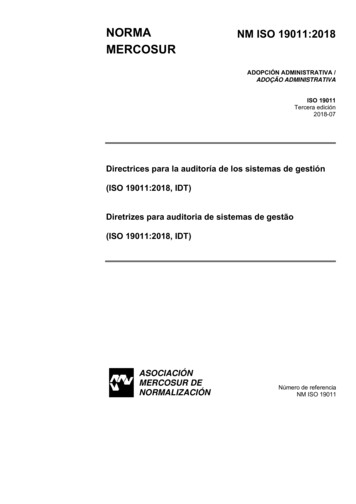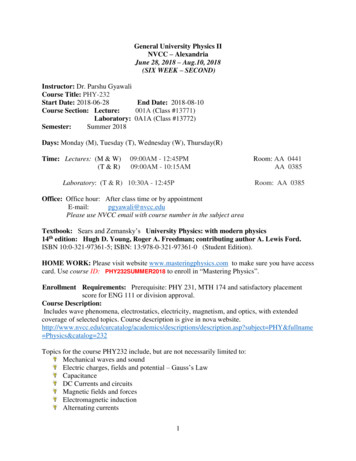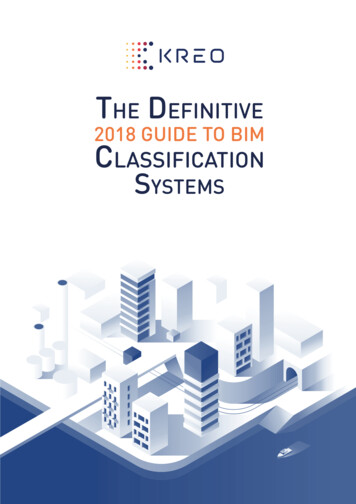
Transcription
IntroductionWhy Do We Need BIM Classification?We have a problem in the construction industry.In terms of project planning and cost estimation, it is crucial for a classificationsystem to be capable of identifying and accurately describing any modelThat problem lies with the lack of a unified classification system. This isn’t newselement.to anyone and today, with the continued development of Building InformationModeling (BIM), this problem has become more topical than ever.The elements in a BIM model can be described by a number of parameters,such as:Apart from reducing design time and costs, the use of BIM technology issupposed to improve communication between the people involved. And this lack Functionof communication is where the real problem lies. Location MaterialFurthermore, the areas of project planning and cost estimation are still Structureunexplored. The industry simply has no means for these processes. Geometry, etc.Kreo is breaking new ground in this respect.These parameters are used by Kreo to define the construction method,sequence, and cost.So, the desired classification system should allow Kreo to organise BIMelements in several different ways at once. Clearly, we need to assign an activityto each element to compose a work breakdown structure (WBS), which isfollowed by Gantt chart generation.On the other hand, we have to group elements differently for cost estimates andit goes without saying that there should be an alignment with an actual costdatabase.The Definitive 2018 Guide to BIMClassification Systems2The Definitive 2018 Guide to BIMClassification Systems3
What Do We Have at Our Disposal Today?It seems a real issue now and, sooner or later, we will have to produce anup-to-date classification system which will fully meet the needs of BIM. Or doesit already exist and perhaps we are missing the elephant in the room?Let’s take a look at the key features of the existing classification rmatCountry ofOrigin / UseUKUSAUKUSAUKUSAYear ofPublication20152006 - 20132012201020122016UpdatesMonthly updatesNo updates---Annualy UpdatesDefinitionPurposeA unifiedclassification systemfor all sectors ofthe UK constructionindustry.The equivalent ofUniclass in the U.S. andCanada. IncorporatesMasterFormat andUniformat.Used to annotate objects in a graphic ormodel. Classification codes can be added tomany different things including cataloguesand whole complexes right down to individualproducts. With classification codes, added itemscan be drawn into schedules and drawingswith their codes and collected together tocarry out different types of analysis.The Definitive 2018 Guide to BIMClassification SystemsPlaces order of cost estimatingand cost planning.4A standard forclassifying buildingspecifications, costestimating andcost analysis in theU.S. and Canada.A standardfor organizingspecificationsand other writteninformation forcommercial andinstitutional buildingprojects in theU.S. and Canada.Sets a format forcost estimatesat the schematicdesign phase.Standardizing thepresentation of suchinformation improvescommunicationamong allparties involvedin constructionprojects.Places detailedmeasurement forbill of quantities andwork schedules.The Definitive 2018 Guide to BIMClassification Systems5
What Do We Have at Our Disposal Today?Country ofOrigin / KUSAUKUSAUKUSABased on functionalelements, orparts of a facilitycharacterized bytheir functions,without regard tothe materials andmethods used toaccomplish themWork sectional:measurementand descriptionis divided into thework sectionsdefined in NRM2“50 Divisions”- a standardfor organizingspecifications in theU.S. and Canada,which arrangesinformation mostappropriately fromthe viewpoint ofidentifying the“results of work”required to provideall or part of a facility-Work breakdownstructure-Bill of quantities(BQ) – a list ofitems givingdetailed identifyingdescriptions andfirm quantities ofthe work comprisedin a contract.Work breakdownstructure (WBS)– in the context ofbill of quantities, isused to subdivide abuilding project intomeaningful elementsor work packages.Work result - acompleted entitythat exists afterall required rawmaterials, human ormachine effort, andprocesses have beenprovided to achieve acompleted condition.Since facility ownersultimately desire acompleted entity,specifiers routinelyspecify contractualrequirementsby work resultand minimizethe specifying ofdetails about how toachieve that resultto contractors.Method ofarranginginformationFaceted: part-ofrelationshipsFaceted: part-ofrelationshipsElemental: measurement anddescription is done by groupelements; following the logicarrangement for elemental costplanning defined in NRM1Use in KreoBIM elementidentification (Ss Pr combination)-Elemental breakdown structureDefinitionsSystem is acollection ofcomponents that gotogether to makean element or tocarry out a function.Products are used toconstruct a system.For a pitchedroof, the rafters,lining, tiles, ceilingboards, insulationand ceiling finishcomprise a system.The Definitive 2018 Guide to BIMClassification SystemsProducts are componentsor assemblies ofcomponents intended forpermanent incorporationinto construction entities.Products are the basicbuilding blocks usedfor construction. Aproduct may be a singlemanufactured item, amanufactured assemblyconsisting of manyparts or a manufacturedoperational standalone system.Group element – the main headingsused to describe the facets of anelemental cost plan. Element – a majorpart of a group element. A separatecost target can be established for eachelement. Sub-element – a part of anelement. As with elements, a separatecost target can be established for eachsub-element. Component – a measureditem that forms part of an element ora sub-element. The quantity of one ormore items will be measured and thecost estimated to ascertain the costtarget for an element or a sub-element.6Element is amajor component,assembly, orconstructionentity part which,in itself or incombination withother parts, fulfillsa predominatingfunction of theconstruction entity.Designed element isan element for whichthe work result(s)have been defined.The Definitive 2018 Guide to BIMClassification Systems7
What Do We Have at Our Disposal Today?Country ofOrigin / KUSAUKUSAUKUSA7 Level 1 Titles29 Level 2 Titles113 Level 3 Titles491 Level 4 Titles41 tabulatedwork sections557 items of workto be measured35 Level 1 Titles216 Level 2 Titles1188 Level 3 Titles4964 Level 4 Titles2417 Level 5 Titles11 tables intotal with149 Groups854 Subgroups3856 Sections8219 ObjectsClassificationTables15 tables in total with166 Level 1 Titles2165 Level 2 Titles7952 Level 3 Titles6255 Level 4 Titles2634 Level 5 Titles440 Level 6 Titles5 Level 7 TitlesSs - Systems table:Table 21 - Elements:18 Groups166 Subgroups538 Sections1368 Objects7 Level 1 Titles29 Level 2 Titles113 Level 3 Titles492 Level 4 Titles15 Group elements62 Elements180 Sub-elements750 ComponentsCorresponds withthe OmniClass Table21 - Elements with7 Level 1 Titles29 Level 2 Titles113 Level 3 Titles492 Level 4 TitlesCorresponds withthe OmniClassTable 22 - WorkResults with34 Level 1 Titles1236 Level 2 Titles3856 Level 3 Titles1659 Level 4 TitlesTable 23 - Products:Pr - Products table:15 Groups69 Subgroups513 Sections6370 ObjectsThe Definitive 2018 Guide to BIMClassification Systems15 Level 1 Titles238 Level 2 Titles1255 Level 3 Titles2972 Level 4 Titles2174 Level 5 Titles239 Level 6 Titles5 Level 7 Titles8The Definitive 2018 Guide to BIMClassification Systems9
Quantitative Comparison ChartsThe Definitive 2018 Guide to BIMClassification SystemsQuantitative Comparison Charts10The Definitive 2018 Guide to BIMClassification Systems11
Which One Shall We Use?Why Do We Choose UniClass for Kreo?No doubt, UniClass is the most effective classification system available today, iteven claims to be global. Unified approach to classification - simple mapping between classificationtables Regular updates and revisions Flexibility: over 120 thousand meaningful «System» «Product»combinations Claims to be a global classification systemAlthough UniClass and OmniClass have the same framework (ISO 120062:2015), UniClass has several advantages, such as: Unlike OmniClass, UniClass is being constantly revised and updated. Asa result, it remains up-to-date in every sense (up-to-date information,increasing compatibility with BIM, etc.). Redundant and confusing information, such as the Work Results table, isbeing removed. This makes it easier to use with BIM. UniClass tables have similar terminology, sequencing, grouping andcoding.The Definitive 2018 Guide to BIMClassification Systems12The Definitive 2018 Guide to BIMClassification Systems13
How Does It Work in Kreo?Instead of ConclusionsThe New Rules of Measurement (NRM) are used for preparing cost estimatesEver since the idea was thought up, it has become clearer and clearer in theand work schedules in the UK. Together with NRM1 and NRM2, the UniClassindustry that, in practice, BIM is not feasible without a flexible, universallySystem Product combination gives Kreo exhaustive description of any BIMapplicable classification system. Serving the interests of the constructionelement.industry, Kreo suggests a practical solution to the issue.Moreover, NRM are fully compliant with The Building Cost Information ServiceStill, another question remains unanswered: how can everyone follow the same(BCIS), the most comprehensive cost database in the UK. Both NRM and BCISrules when working with BIM models?are developed by the same institution - The Royal Institution of CharteredSurveyors (RICS).This is a question that is too big for any one eBook to answer, though we willharnessed.sslaic emUn ystSNRco M2desay that only through collaboration can the potential of BIM models be trulyBIMELEMENTIN KREOTo learn more about how you can improve your planning processes throughUPr niclod asuc st1RMN odecNRM2SsClassifiedBIM elementPrimproved team collaboration with Kreo, click the button below to book ameeting with Kreo’s founder, Magomed The collection ofcomponents that gotogether to carry out afunctionA specific material orcomponent of anelementA measured item thatforms part of anelement or asub-elementAn item of work to bemeasuredPurposePurposePurposePurposeBIM elementidentificationBIM elementidentificationCost EstimatingElement BreakdownStructure (EBS)compositionBill of QuantitiesWork BreakdownStructure (WBS)compositionThe Definitive 2018 Guide to BIMClassification SystemsBOOK TIME WITH MAGOMEDNRM1NRM214The Definitive 2018 Guide to BIMClassification Systems15
About KreoKreo is an advanced BIM design collaboration and BIM construction solution.It harnesses the power of Artificial Intelligence to transform the constructionproject collaboration, quantity take-off, cost estimating, scheduling and biddingprocesses.It brings together all your BIM construction planning resources in a single,cloud-based integrated platform that reduces friction, improves thecollaboration and productivity of your team. This gives all your stakeholdersa powerful tool to improve the quality of project planning and reduce biddingcosts.For more information on how Kreo can help with your next project, visit thewebsite — kreo.net.The Definitive 2018 Guide to BIMClassification Systems16
UniClass OmniClass NRM1 UniFormat NRM2 MasterFormat Country of Origin / Use UK USA UK USA UK USA Year of Publication 2015 2006 - 2013 2012 2010 2012 2016 Updates Monthly updates No updates - - - Annualy Updates Definition A unified classification system for all sectors of the UK construction








