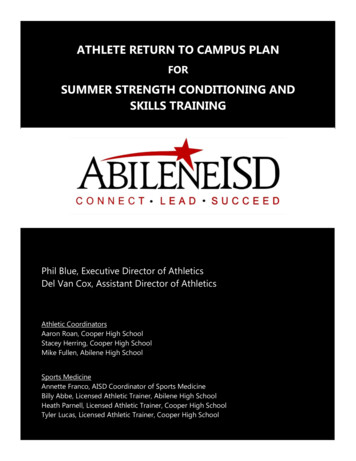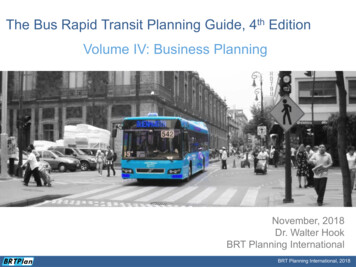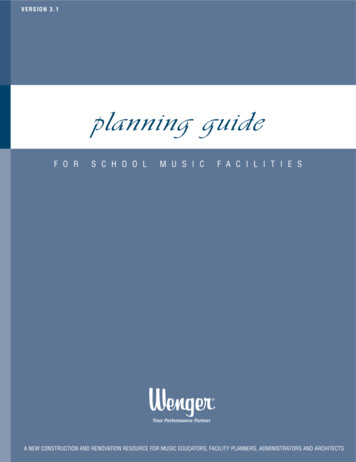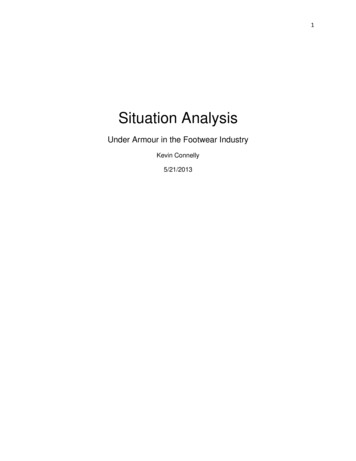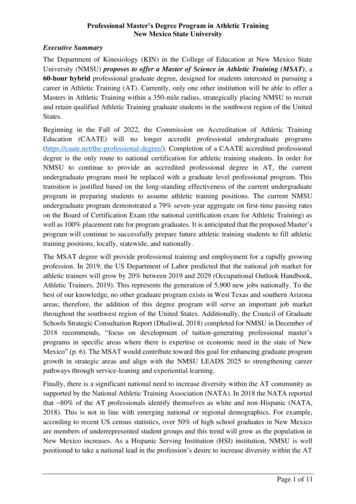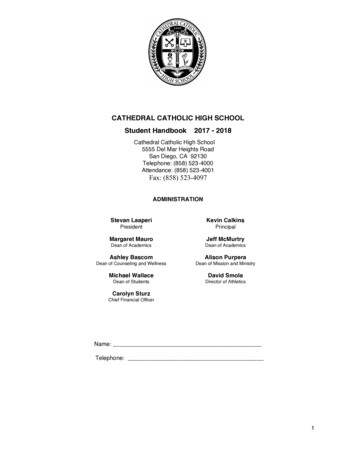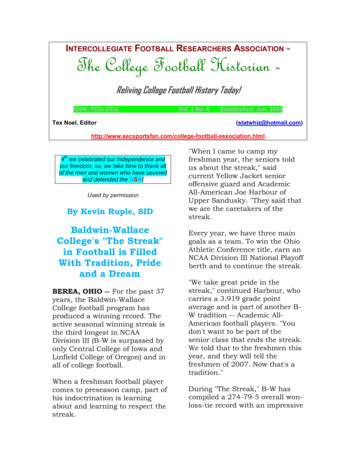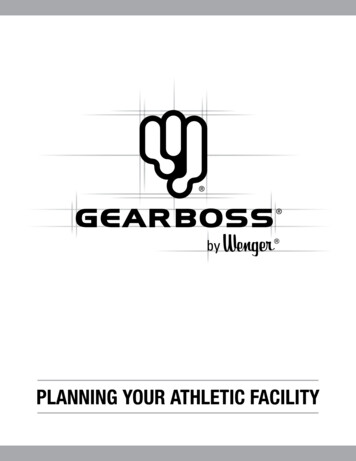
Transcription
PLANNING YOUR ATHLETIC FACILITY
USING THIS PLANNING GUIDEFROM IDEAS – TO BLUEPRINTS – TO REALITY.www.wengercorp.com/athletics 1.800.4WENGER (493.6437)This Guide is for everyone involved in new construction or renovations for athletic facilities. It’s as much for architects and planners as it isfor athletic directors, school administrators and coaches. Whether you’re building a new athletic facility or renovating an existing one, thisGuide focuses on needs and performance tips for some of the most overlooked areas of the facility.We believe well-planned physical spaces can play a big role in creating vital, winning athletic programs. Even the support spaces that arethe focus of this Guide can play a significant role in a facility that sets a winning tone.Use this Guide as input to a 3-part game plan:1. Evaluation: This Guide will provide inputs to evaluate the facility’s needs and determine requirements such as size, scope,population, layout etc.2. Communication: This Guide will help in the timely and prepared communication among key decision-makers —school administration and architects.3. Implementation: In the end, the goal is a facility that will meet current and future needs and reflect a community’s values andtraditions. This Guide helps all interested parties focus on the implementation of some often-overlooked details that will make for awinning facility.TABLE OF CONTENTSUsing this Planning Guide1Guide Origins2-3The Construction Process3-4Four Critical Factors5Critical Factor: Space6-13Critical Factor: Gear Management14-22Critical Factor: Sanitation23-30Critical Factor: Program Tradition & Image-Building31-33Support Spaces Planning Worksheet34-35Equipment Storage Worksheet36-37ResourcesBack CoverWenger Corporation extends special recognition for thevaluable guidance in development of this Planning Guide to:Don BarnesDirector of Equipment & Operations, University of Missouri1
GUIDE ORIGINSOUR HISTORYWenger Corporation has more than 65 years of experience and an international reputation for delivering products of outstandingquality backed by industry-leading service. We have a long history of facility consultation, working closely with high schools, colleges,and universities to create storage configurations that improve traffic flow and overall functionality. This expertise is the result ofcollaborating with you — architects, collegiate and secondary school athletic directors, coaches, equipment managers and trainers.THE BIG PICTUREBeyond the facilities and extensive equipment inventories needed to run athletic programs, these spaces play host to countlessevents, week after week, impacting thousands of athletes, staff members, parents and spectators. It’s often what happens in theback-of-house areas that makes for success up front, and a facility that’s designed to accommodate the diverse needs of multipleusers can help increase the efficiency and success of programs and events.For Athletic Directors and School Administrators:By focusing on some often-overlooked support spaces in and around the athletic facility, you can be sure that winning programsare not threatened by back-of-house details. Design ideas that can pay big returns in areas like equipment rooms, locker roomsand laundry facilities.For Architects:This Guide provides an easy way to deepen your understanding of some back-of-house areas in the athletic facility. We providesimple ideas for out-of-the-way spaces that will have a big impact on space, organization, sanitation and school pride. With a fewinsights and ideas your designs can have an extra measure of understanding and function.SCHOOL OVERVIEWA BETTER PERSPECTIVEThe following illustration shows a typical high school campus, separated into departmental wings. To create efficiencies, this typeof layout considers key adjacencies and traffic flow within each department. It also separates areas of loud activity from generalclassrooms. Ideally, each wing can be locked from other areas and has its own public entrance.AcademicsMain asiumsCommonsCafeteriaExit ToParking Lot& PracticeFieldsThe best facilities are designedas a cohesive arrangement ofhighly specialized spaces.Fine ArtsPublicEntranceFine ArtsAuditoriums2
THE CONSTRUCTION PROCESSGET INVOLVED EARLY – STAY INVOLVED TILL THE GAME IS WONwww.wengercorp.com/athletics 1.800.4WENGER (493.6437)For School Staff:If you have the opportunity to participate in the building of a new athletic facility, take it! It’s likely to be a once-in-a-lifetime experience,but, more importantly, you’ll need to take an active role if you want the facility to be all it can be — now and for years to come.3CONSTRUCTION PHASESNew construction and renovation projects follow the same basic process. This is the framework against which your architects and builderswill work and understanding the basic timeline is critical to your timely involvement:Phase I — Pre-Planning:In this phase the planning committee is formed and goals for the facility are defined. The most successful committees consist ofrepresentatives from a broad range of backgrounds and disciplines.Phase II — Programming:Programming is an architectural term for the process of defining the activities and requirements of the spaces to be designed. This criticalphase should begin as soon as possible after the project is launched. Failing to do so can cause costly delays and very often results in afacility that doesn’t meet the anticipated goals.The architect will need to know how much space you require, how each space within the department will be used, and how the spacesrelate to each other. The rule-of-thumb-charts for square footage consideration were designed specifically to help you determine theseneeds. This is also the best time to compile your equipment list and budgets.Although your budget will ultimately determine the scope of the project, anyone who’s been through this process will agree — “You’llnever get what you don’t ask for.”Phase III — Schematic Design:Using your inputs and budgetary information, the architect can begin diagramming the facility. You and your committee should reviewthese drawings in stages, so that you can fine-tune the design. But it’s important that everyone agrees on the final schematic, becausemaking revisions later on in the process can be both complicated and expensive.PROJECT HEMATIC DESIGNThe bond can beapproved duringany of theinitial stages.The planningcommittee isformed andfacility needsare identified.The architectsolicits input fromschool personnelregarding programrequirements.Considering theinput and budget,the architectcreates preliminarysketches of theproposed facility.The architectrefines thedesign andcreates theblueprint.IIIIIIIVVSCHOOL BOND& FUNDRAISINGAthletics professionals should be most involved during these initial stages.This is when your athletic facility design takes shape.Changing the design or adding ideas later in the process is expensive.
Phase IV — Design Development:In this phase, the architect will create blueprints showing exact room dimensions, ceiling heights and door and window locations,and electrical, plumbing, and mechanical systems will be finalized. You should inspect these blueprints very carefully, becauseproject bidding and construction costs will be firmly based on this plan. Again, revisions can be complicated and costly.Phase V — Construction Documents:Before talking with contractors, the architect will develop construction documents that clearly define what’s being built and to whatspecifications, and assign construction phases and timelines for completion.Phase VI — Bidding:With final blueprints and construction documents in hand, it’s time to open the project to bids from general contractors, electricians,carpenters, and other subcontractors. After the bids are reviewed, the project is awarded to a general contractor and you shouldproceed with purchasing the equipment to be installed in the athletic department during construction.Phase VII — Construction:This is your last opportunity to make sure that your athletic facility is being built according to your specifications. Visit the siteoften. If something isn’t being done according to the agreed-upon plan, be sure to discuss your concerns with the architect andadministration.Phase VIII — Equipment Purchasing:During construction, you should specify, bid and purchase the furniture and equipment identified in Phase II, for delivery prior toyour facility’s opening. It will be very helpful for you to have a timeline showing coordinated equipment delivery dates.Phase IX — Facility Opening:Congratulations, you’ve done it!CONSTRUCTIONDOCUMENTSThe uirements.VIBIDDINGCONSTRUCTIONThe project isopen to biddingand contractorsare selected.The facility is built.VIIVIIIEQUIPMENTPURCHASINGSCHOOL OPENINGCongratulations!Planning committeeor administrationspecifies bids andpurchases equipmentwith delivery priorto opening.IXX4
FOUR CRITICAL FACTORSSupport spaces are often overlooked or simply not given the attention provided to other, more visible areas. And yet, when a storagearea or team locker room doesn’t work it will take a toll on the efficiencies of programs and the satisfaction of everyone involved.www.wengercorp.com/athletics 1.800.4WENGER (493.6437)This Guide considers support spaces such as equipment storage rooms, team locker rooms and laundry rooms and we focus on thesefour critical factors.51.SPACE2.GEAR MANAGEMENT3.SANITATION4.TRADITION & IMAGE-BUILDINGIn this Guide we focus on support spaces like the laundry, equipment areas and locker rooms. How much support space is needed, andhow can it be maximized? No two facilities are alike, but you can save time, protect equipment investments and make the most of anyspace with designs that maximize the full amount of cubic space in each room while improving access, traffic flow and organization.The equipment investment the school will make after the building is designed is significant. And managing all that gear will become acomplicated feat of organization. Because of this we go deeper into the world of athletic equipment to explore how facility designs candetermine success or failure. Every school is different and equipment requirements change with the season. Traditional wire cages andstationary shelves aren’t flexible enough to function adequately. You need a storage solution that allows you to maximize efficiency andimprove your control over the process.Mold, mildew, bacteria, staph problems and the MRSA virus are just a few of the unseen culprits that can keep your athletic programfrom functioning at its peak. Spaces that promote air flow and cleanliness can help eliminate these serious threats. In this Guide we’lldemonstrate how the best solutions incorporate open spaces and movable fixtures and furniture that allow easy access to all areas thatneed cleaning. We’ll suggest air flow rates and surfaces that support a sanitary facility.Winning athletic programs with strong traditions produce skills, experiences and memories that stay with athletes throughout their lives.And one of the most powerful ways to create a positive, strong and lasting impression is with a first-rate facility. Every area should bedistinctively designed, inspiring and functional. Since it’s often a center of activity and team building, we focus on team rooms. And weconsider how colleges and professional programs build on their image everywhere you look.
C R I T I C A LF A C T O RSPACEHow much support space do you need, and how can you maximize what you’ve got? Support spaces includelaundry, equipment staging and issuing, mudrooms and offices. No two facilities are alike, but you can save time,protect your equipment investment and make the most of any space with storage solutions that maximize the fullamount of cubic space in each room while improving access, traffic flow, security, organization and air flow.6
CRITICALFACTORSPACETHE CASE FOR SPACEwww.wengercorp.com/athletics 1.800.4WENGER (493.6437)Supporting spaces such as team rooms, laundry, storage rooms and offices are often overlooked. They’re considered back-of-house areasand yet they’re absolutely critical to how the front end of your athletic program functions.7Problems with Typical Equipment Storage Rooms:A typical storage room is a square box with some lumber-made shelves bolted to the wall. As Wenger researched these spaces we found,too often, stuff ends up on the floor. This blocks access to the shelving so more stuff gets dumped on the floor. These rooms are quicklyrendered inefficient, unsanitary and costly. They rob coaches and students of time spent searching for gear. It wastes space and expensivegear degrades quickly because it’s not properly cared for. The related sanitation issues increase liability, which also increases programcosts. When it comes to reflecting pride in the program these rooms can be an embarrassment.Other Support Spaces Matter Too:Other overlooked spaces can cause frustrations as well. If an equipment repair area isn’t planned for, future staff is forced to create amakeshift area. The same is true for equipment staging and issuing areas and mudrooms. How these areas are planned for and wherethey’re located are important. Laundry areas should be near locker rooms, for example, and offices placed around the facility can play abig role in improved oversight and security.WHAT’S THE PAYOFF?Whether your project involves new construction or renovation, there are big payoffs on more than one level. There are the obvious thingslike increased efficiencies in terms of space usage, equipment storage, and safety, sanitation and security. Looking at it from a largerperspective, your designs and many of the products you buy or specify for the project will last well beyond the careers of the people whofirst use them.SPACE CONSIDERATIONSDuring the programming phase, architects and school planners will need to have discussions around the following topics. The more detail,the better. School staff must be prepared to present a detailed picture of the needs and applications of every space in the athletic facility.Start by answering a basic set of questions for every space: How will the space be used by different groups? How does it need to function for each group? What’s the best arrangement? How much space is needed?
SUPPORT-AREA SPECIFICS Equipment storage: These areas are dynamic, busy spaces where gear is often issued and repaired as well as stored. Manypeople from coaches to students typically access them. A better but more costly approach is to secure this area and hire an equipment manager. Most schools can’t afford this so determine who will be accessing the space you are designing. Be ready to supplya list of all equipment to be stored and to have a discussion about required square footage. Too often these areas provide less thanhalf of the space that is truly needed. Equipment repair: Consider where you will condition and repair equipment. Plan for a space and a workbench with availablepower outlets. A large sink is ideal for washing and cleaning. Decide if this needs to be a dedicated room or if it can share a cornerof another space. Laundry: In the past, families may have laundered players’ uniforms, but today sanitation concerns require on-site laundry services.Be ready to communicate how much laundry there will be. Present numbers and take pictures during heavy laundry times to illustrate your facility’s needs. What associated activities will be performed there, such as hanging, sorting and folding? Plan space forcarts and bins. Determine if laundry facilities will be shared with other school departments (e.g. kitchen). Mud/drying room/staging area for travel: Depending on the location of the facility, determine how important is it to capture dirt/moisture before it enters the facility. One consideration to justify this area is to also allocate the space as a staging area for traveland an issue area for gear. Athletic trainer’s room: Adjacencies to fields and gyms are key. Determine how many people will occupy the room during activities like ankle taping. What activities will it be used for such as first aid, exams, icing, physical therapy etc. It will need service forwater, ice machines, sinks and possibly hot tubs. From there determine the desired size. Staff offices: Locations should be situated around the facility in areas of high visibility to enforce security and oversight.ARRANGEMENTOnce you’ve established the individual areas you’ll need, think about the optimal arrangement. Consider the key adjacencies, trafficflow, and functions that need their own space. Athletic storage areas are typically located by the gymnasium, and are ideally on asingle level near athletic fields. As you move through this process, keep in mind that support spaces should be near the areas theysupport, and that decentralizing storage space wastes time.The Eyes Have It for SecurityKids will always be kids, but if an adult is present, they’re more likely to behave. Adult eyes and a supervisory presence are alwaysbetter than locked doors and surveillance cameras. Because of this, offices with windows that are placed within view of multiple critical areas or hallways serve as a security aid, and help reduce the risk of damage, theft, and program liability.Multi-Use Spaces Help Justify InvestmentA locker room used only for changing clothes sits empty many hours a day. But what if it could double as meeting space? Anequipment room that provides flexible open space could be used for meetings and activities like equipment fittings, which, witha football team of 100 can become quite a production. The more uses planned for a space, the more hours it will be used and themore value it will deliver.With school budgets tightening, it can be hard to justify added square footage. The truth, however, is that properly planned spacescan serve a multitude of needs, providing more value for a variety of uses throughout the day. Well-designed open areas thattransition easily between uses maximize the value of square footage.8
SPACECRITICALFACTORLOCATIONOfficeBoys Locker Room/Showers120’ x 50’BoysTeamRoom 2BoysTeamRoom 1WeightConditioning80’ x 50’Wrestling60’ x 50’OfficeOfficeGirlsLockerRoom/Showers120’ x 50’Gymnasiums (3)Approximately 110’ x 240’GymnasticsEquip.IssueHow your facility is configured will play an especially important role in how your program operates. Here is an example of an integrated athleticdepartment, incorporating layout efficiencies and key adjacencies that improve traffic flow, and time and people management.StorageMainTraining AthleticLaundry 30’ x 50’ DirectorOffice30’ x30’ x etsStaging OfficeAreaMain EquipmentStorage60’ x 50’Restroom RestroomGirlsTeamRoomAthletics Study AreaStoragePhysical Education Storage StorageStorage9Athletic departments are in constant motion, with participants, activities and equipment moving through multiple locations inside and out.Thoughtful designs can simplify this movement for a facility, saving time and effort. A good way to start is by taking inventory of your facility’s space and support needs. How many athletes, coaches and support staffers will use your facility? How much equipment is involved?Then factor in how people and equipment will move through these spaces on a daily basis. Consider the accommodations you’ll need forathletic camps, tournaments, events and other activities.MudroomDrying Roomwww.wengercorp.com/athletics 1.800.4WENGER (493.6437)THE POWER OF PLACEMENT AND PROXIMITY.
FUNDAMENTALS OF SPACE MAXIMIZATIONRegardless of whether your project involves new construction or renovation, these essential tips will help you get the most from yourspaces: To minimize the need to move teams and equipment up and down stairs and elevators, athletic facilities are best located onthe ground floor.The various areas of your facility should be integrated to become a single department, with common adjacencies and efficiencies.Outdoor facilities and fields should be directly adjacent to the main athletic department to make it easier to move teams and equipment.Wherever possible justify making spaces larger and opening up the usable area by planning for shared multiple uses.SPACE PLANNING FOR THE FUTUREBecause a new facility will be around for decades after it’s built, designs need to accommodate the future. The population of thecommunity will grow and change. Ten years from now, it’ll be much more expensive to enlarge spaces or move walls.Project your designs into the future as much as can be afforded. Consider a strategic plan for the entire property and identify whereadditions will be located.GIVE YOURSELF OPTIONSDon’t lock yourself into one idea. Keep an open mind and present solutions that offer flexibility as plans, budgets and quotes evolve.When it comes to the support areas, they are undoubtedly the easiest areas to cut or minimize. If this has to happen be ready with thepriorities for the facility and alternate plans. Remember by consolidating uses, you can often keep and justify square footage.Following are some of the support areas you’ll want to consider: Equipment room Trainer’s room Laundry room Team locker rooms Mudroom/staging Offices Equipment repair Miscellaneous storage Equipment distributionWhiteboardWhiteboardTo Mudroom/StagingEquipment Distribution AreaMeeting AreaFittingTo LaundryThe illustration above also shows a shared-space design within theequipment room. Providing adequate space for each area and planningpositive traffic flow promotes effective equipment management.RepairMain Equipment Storage AreaKeep spaces open andeasy to transition.10
CRITICALFACTORSPACEOPTIMAL ORGANIZATION & USAGEwww.wengercorp.com/athletics 1.800.4WENGER (493.6437)End users such as athletic directors and coaches should deconstruct their existing facility. Think about it from the standpoint of overallspace and layout. What works, what doesn’t? Are there rooms you would like to realign? Are there places you’d like a double door or anexit. What’s the one space you don’t have now but would most value in a new facility?11Think about what would be needed to manage spaces for year-round use. (The increased costs associated with doing so can often beoffset by generating revenue through camps, tournaments, rentals and other activities.)THERE’S NO SUCH THING AS TOO MUCH STORAGE SPACEEven the best-laid plans often underestimate the amount or type of space needed for equipment storage and management. The equipmentroom is often the most under-spaced area in an athletic department, and hallways and laundry and repair areas don’t fare much better.You’ll be ahead of the game if you plan for double doors in high-traffic areas where equipment will be moving through. And think about theideal type of storage for your needs. High-density storage is typically far superior to traditional storage, which requires more space and ismore difficult to organize.SHARED FACILITIES PLAY WELL WITH OTHERSAnother way you can reduce costs is to build multiple signature facilities to be shared within your district, however these economiesshould be weighed against the inevitable logistical complications and scheduling conflicts.SHARED iorHighSome districts use shared facilities tomake the most of limited space andbudgets, and to also improve scheduling efficiencies. In this example, theprimary basketball court and baseballand football fields are located at thehigh school, while the hockey rink islocated at the community center. Tenniscourts are located at the middle school,and swimming and diving pools arelocated at the junior high school.
SAFE & SECUREThe surest way to build a safe facility is to meet or exceed all building and fire codes. But beyond the basics, consider the needsand liabilities that are unique to athletic programs. Fire marshals are especially concerned about the distance between the top of storage units and ceiling sprinkler heads. Properly placed doors promote faster and more fluid traffic flow, which greatly enhances safety. Plan for several layers of security and monitoring to safeguard your investment:- Primary and secondary doors, as well as cabinets and storage, should be lockable.- Monitor who has keys and access to equipment areas. Windowed doors and windowed walls greatly increase ability to monitor spaces and movement within the facility. Place security cameras in hallways, equipment rooms, practice, conditioning and play areas. Add alarm systems and motion detectors for enhanced security. Equipment that’s organized is more difficult to pilfer because it’s easier to notice when items are missing.12
CRITICALFACTORSPACELAUNDRY ROOMSTHE CLEAN TEAM.www.wengercorp.com/athletics 1.800.4WENGER (493.6437)Because of heat and humidity, it’s essential to isolate this room into a dedicated space and locate it near the main equipment room. Moisture (humidity) should be ventilated out of the building. Plan extra space for folding and r or other nonslip surface.Key AdjacenciesLocker and equipment rooms.Reality CheckRubber mats are an alternative to arubber floor.WashingMachinesPlan for commercial, front-load models.Water temps must get to 160 degrees inorder to sanitize the laundry.DryersIt is recommended to have twice as manydryers as washers. Dryers should facewashers for easy movement from washerto dryer. Dryers should be able to achieve180 degrees.Jerseys/UniformCareHang immediately after drying to preventwrinkling and cracking of letters andnumerals. Hang numerically to facilitatedistribution.Safety/SanitationRubber flooring provides good traction andis easy to clean.SpecialRequirementsProper air flow and elimination of moistureare critical. When designing the space, besure to allow for the easy movement oflaundry bins and garment racks.WasherWasherLaundryBinsAccess ForRepairFolding &HangingDryerDryerDryerOFFICESTHE SAME, BUT DIFFERENT.Athletic offices serve many functions beyond providing a place for administrative work and meetings. They should be placed in proximityto student areas to allow coaches to connect to their teams.Consider adding a conference room and separate commons area to your layout. If you can add student study/tutorial area as well, you’llnurture a positive atmosphere connecting athletics to academics. This is particularly beneficial in collegiate w-pile carpet.Key AdjacenciesLocker rooms, practice and playing areas.Reality CheckTypically, all athletic offices are centrallylocated within the athletic facility butspreading them around can have distinctbenefits.RequirementsSound-absorbing panels can help providea level of quiet that is helpful due to theproximity to noisy spaces such as lockerrooms and gyms.
C R I T I C A LF A C T O RGEAR MANAGEMENTThe cost and quantity of athletic equipment in a school today is astounding. When it comes to new construction andrenovation the amount of gear and storage space needed is almost always underestimated.Our research has shown a typical larger high school will easily have 1 million or more in athletic gear and will requiremore than 2,500 square feet of storage.Spaces designed for traditional wire cages and stationary shelves aren’t flexible enough to function adequately. Today’sprograms require a more thoughtful approach to storage. One that maximizes cubic capacity, access, organization,security and sanitation.14
CRITICALFACTORGEAR MANAGEMENTDESIGNS THAT KEEP TRAFFIC FLOWINGMOVING GEAR IN THE RIGHT DIRECTION.Planning for a large equipment room for example will provide the necessary space for gear to get organized and ready to move. This willkeep high-traffic areas like adjacent hallways or the gym more open.Ensure your designs will accommodate occasional “rush-hour” traffic needs like: Staging gear for fitting and issuing to athletes. Coaches and athletic directors know what a busy, congested and confusing effort this willbecome if space is cramped. Shipping and receiving areas keep boxes and materials away from regular traffic areas. Even a small receiving area with floor-to-ceilingshelving will elevate the congestion from all of the equipment deliveries especially in the beginning of the season. Staging and moving gear for games and travel will run more smoothly with easy access from equipment rooms to parking lots and fields. Separate equipment access to the gymnasiums will reduce congestion with the heavy traffic of spectators and athletes.People in the front.Estimate the number of people moving through the facility during high-traffic times — including spectators, players, coaches, supportstaff and volunteers. Plan your traffic flow and ensure that directions are simple and obvious. Ensure that hallways and doors are adequate.Equipment in the back.Wherever possible you should design for equipment to move through back doors and secondary hallways. Doors, entrances, and exitsshould accommodate large equipment. Consider where double doors are necessary and insist on doors free from a center post (mullion) orwith an easily removable center post.Example of high traffic flow:GirlsLocker Room120’ x 50’GymnasticsGymnasiums (3)Approximately 110’ x 240’GirlsTeam ng Roomwww.wengercorp.com/athletics 1.800.4WENGER (493.6437)The traffic flow within your athletic department is complicated, because it involves the simultaneous movement of people and equipment.Proper traffic flow minimizes congestion and confusion. Think of designs that encourage multiple lanes of traffic, parking areas and off-ramps.Main Equipment Storage60’ x 50’Equip.Issue
This is when your athletic facility design takes shape. Changing the design or adding ideas later in the process is expensive. GET INVOLVED EARLY – STAY INVOLVED TILL THE GAME IS WON For School Staff: If you have the opportunity to participate in the building of a new athletic faci
